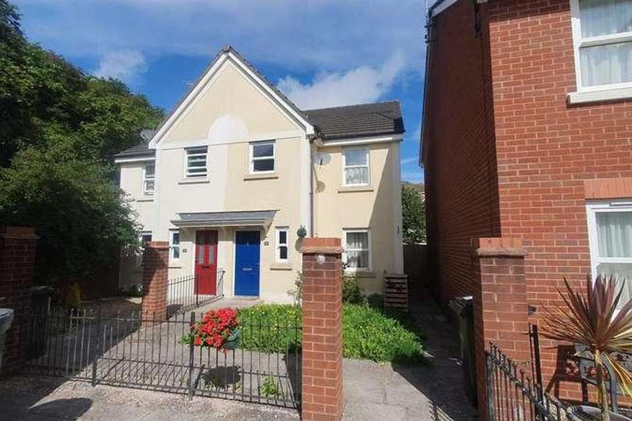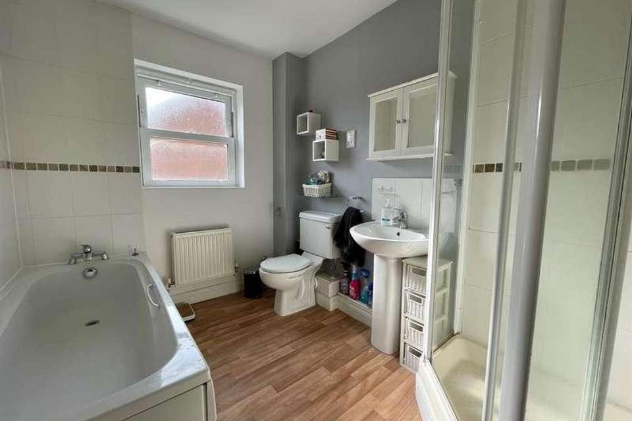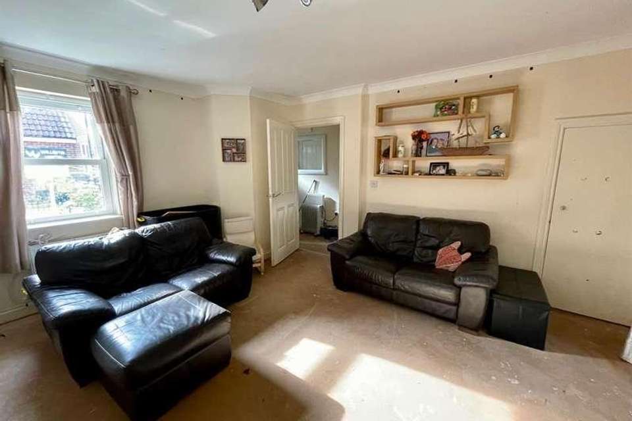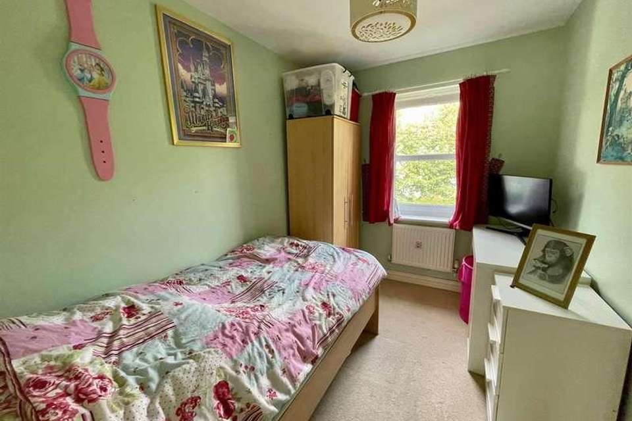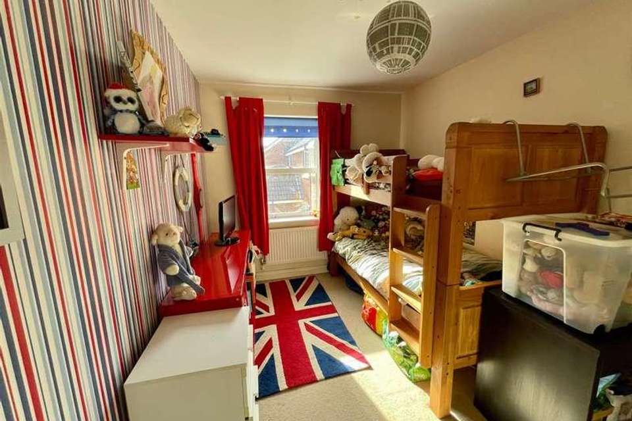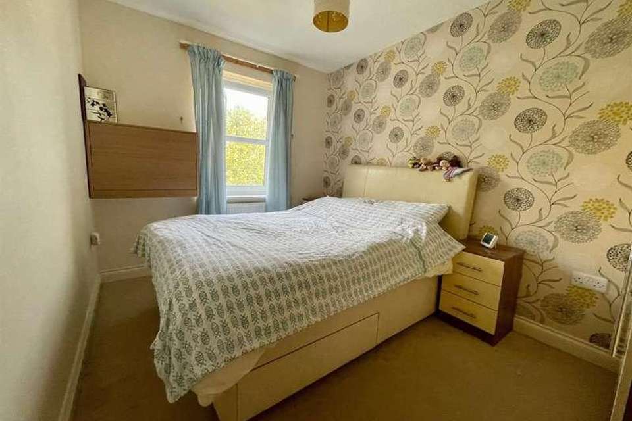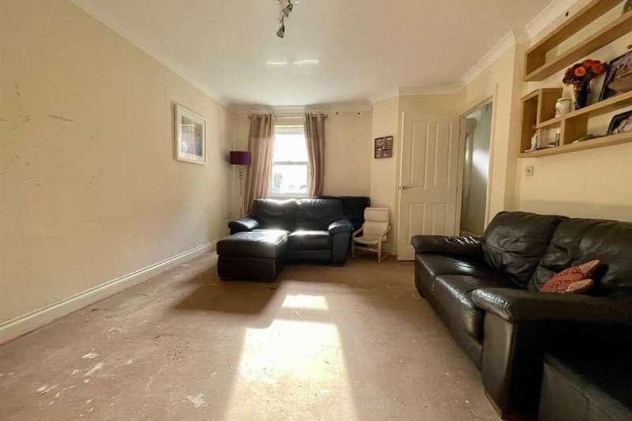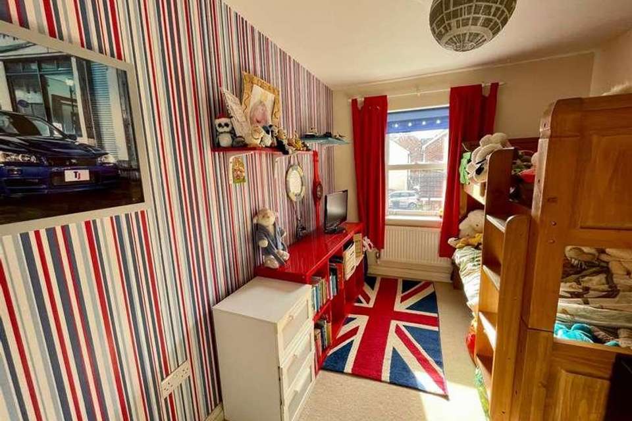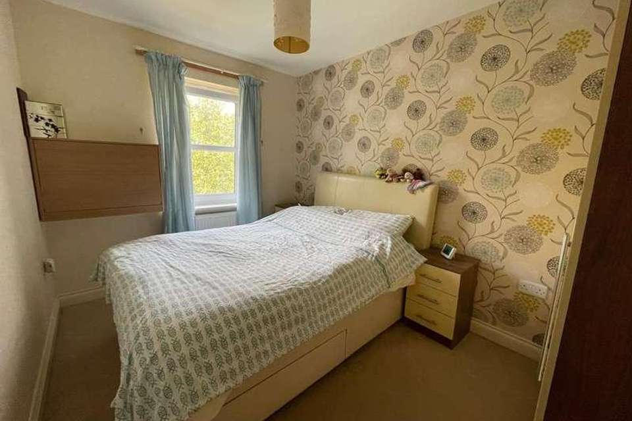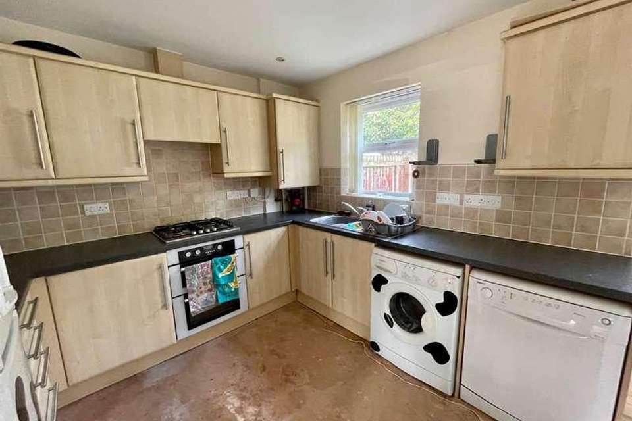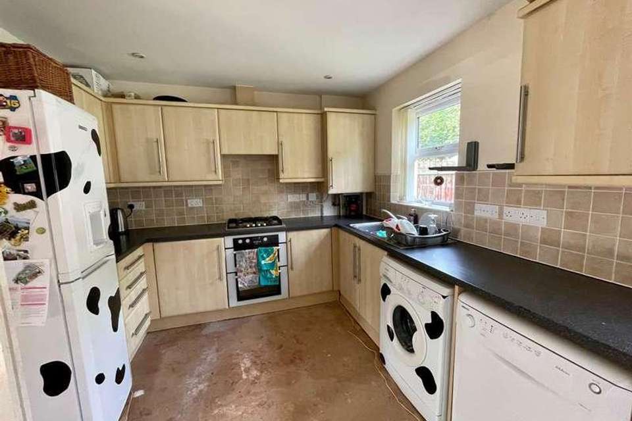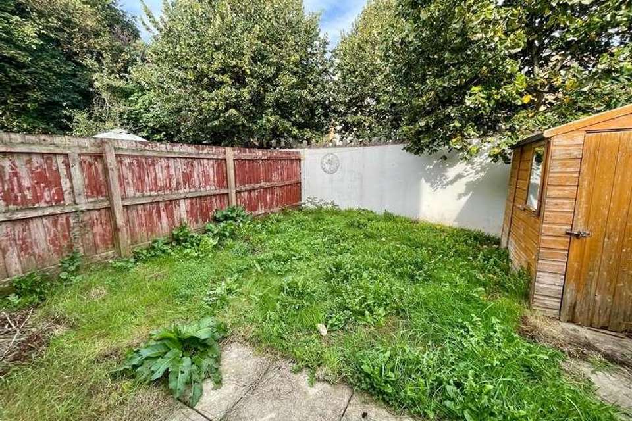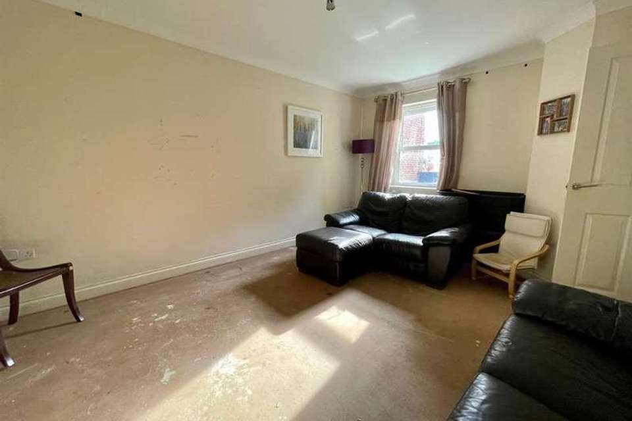£260,000
Est. Mortgage £1,186 per month*
3 bedroom semi-detached house for sale
Torquay, TQ2Property description
Tucked away and the end of a cul-de-sac this property has a garage plus addition parking, front and rear gardens and offers generously size rooms.The property is comprised of entrance hall, WC, Lounge, Kitchen/Diner.The first floor is comprised of two double bedrooms, one single and family bathroom.Externally to the front there is path leading you to the main entrance complimented by a lawned garden. To the rear the garden is mostly laid to lawn with a seating area.Council Tax Band: CTenure: FreeholdEntrance hall Main entrance through a wooden and obscured glass door into the entrance hall which has carpeted floor, radiator and doors into Lounge, WC and stairs to first floor.WC w: 5' 7" x l: 3' 6" (w: 1.7m x l: 1.07m)WC, hand wash basin with mixer tap, radiator and double glazed obscure glass window to the front aspect.Lounge w: 15' 3" x l: 12' 1" (w: 4.65m x l: 3.68m)Carpeted floor, two radiators, double glazed, sash style window window to the front aspect, door to under stair storage which is currently used as a home office, door into the kitchen diner.Kitchen/diner w: 9' 8" x l: 15' 3" (w: 2.95m x l: 4.65m)Lino floor, plumbing for washing machine and dish washer, matching wall and base units, integrated cooker, hob and hood, double glazed window to the rear aspect and UPvc and glass door to the rear garden.Landing Carpeted stairs leading to first floor landing you will find; doors to bedroom one, two and three, access to loft, family bathroom and airing cupboard.Bedroom 3 w: 7' x l: 9' 7" (w: 2.13m x l: 2.92m)Carpeted floor, radiator and sash style window to the rear aspect.Bedroom 1 w: 7' 9" x l: 13' 3" (w: 2.36m x l: 4.04m)Carpeted floor, radiator and sash style window to the rear aspect.Bedroom 2 w: 8' 1" x l: 14' 1" (w: 2.46m x l: 4.29m)Carpeted floor, radiator and double glazed sash style window to the front aspect.Bathroom w: 9' x l: 6' 8" (w: 2.74m x l: 2.03m)Lino flooring, corner shower cubicle with electric shower, bath with mixer tap, hand wash basin with mixer tap, WC, part tiled walls, double glazed obscured window to the front aspect.Rear Garden The rear garden is mostly laid to lawn and has a patio seating area and shed. The garden is enclosed by rendered stone wall and wood panel fencing.Front Garden Front garden is laid to lawn and has a paving slab path to the main entrance.Garage Single garage with up and over door and electric with an additional parking space.
Property photos
Council tax
First listed
Over a month agoTorquay, TQ2
Torquay, TQ2 - Streetview
DISCLAIMER: Property descriptions and related information displayed on this page are marketing materials provided by Pegg Estates. Placebuzz does not warrant or accept any responsibility for the accuracy or completeness of the property descriptions or related information provided here and they do not constitute property particulars. Please contact Pegg Estates for full details and further information.
