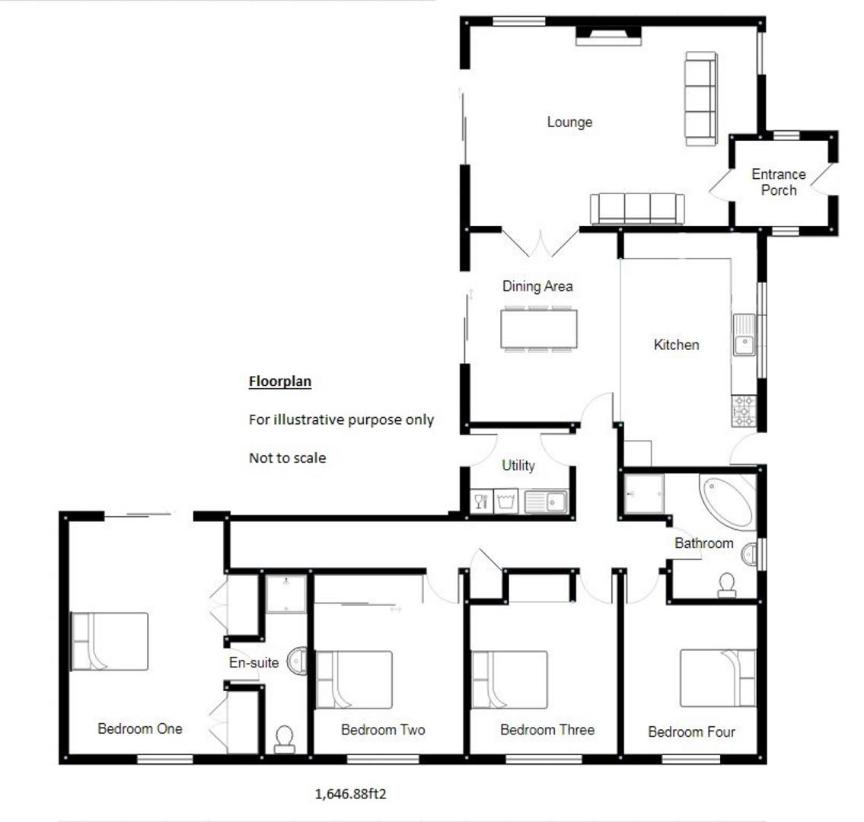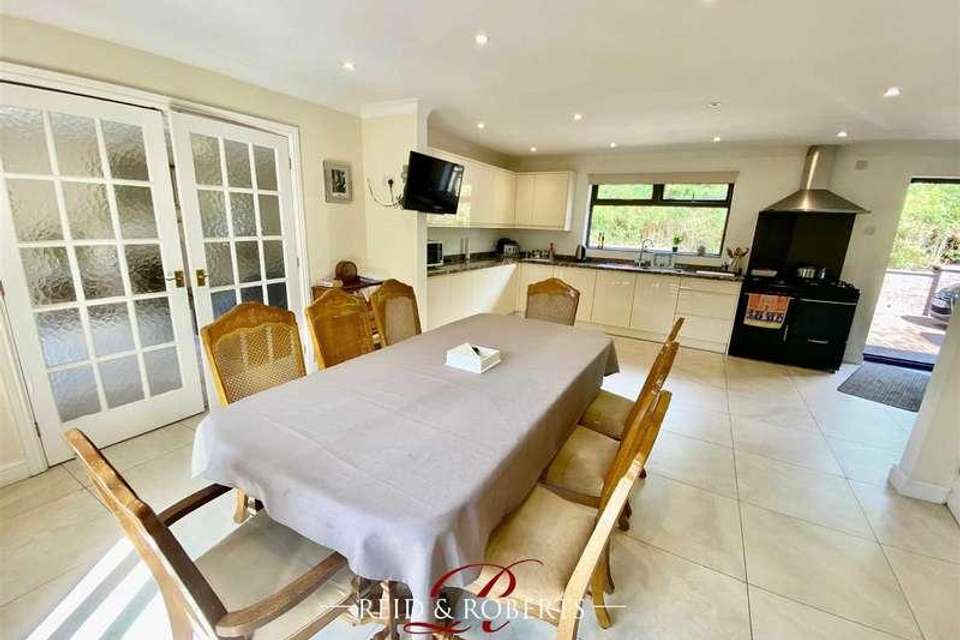4 bedroom detached house for sale
Wrexham, LL14detached house
bedrooms

Property photos




+25
Property description
Reid and Roberts Estate Agents are delighted to offer to the market this Spacious Detached Four Bedroom Bungalow which was designed and built by the present owners in 1998 and stands in 0.66 of an acre plot. Located in the popular residential area of Penycae, which offers an array of local amenities and transport links. The accommodation comprises Entrance Porch, Lounge, Newly Fitted Kitchen and Dining Area, Utility Room, Main Bedroom with En Suite shower room and patio doors leading out into the gardens, Three Further Double Bedrooms and Four Piece Family Bathroom. Externally you will find a sweeping driveway with a block paved driveway and turning point, Double Detached Garage and spacious Garden areas to the front and rear. This home is a MUST VIEW to appreciate the space on offer!Entrance Porch1.92m x 1.78mThere are two main access points into the home via the kitchen or uPVC double glazed door with side panels leading into the entrance porch. Carpet flooring. Ceiling light point. Two uPVC double glazed frosted windows to either side. Telephone point. Panelled radiator. Exposed brick walls and wooden panel ceiling. Door leading into:Lounge4.08m x 5.10m widening to 6.44mA light and airy space with two uPVC double glazed windows to the side and rear elevation. Sliding uPVC doors leading onto rear patio area. Carpet flooring. Gas fire with marble hearth and back with decorated stone surround. Television point. Two panelled radiators. Ceiling light point. Single glazed french doors leading into:Open Plan Kitchen/Dining Area6.24m x 4.41m x 5.69mNewly fitted kitchen, housing a range of modern gloss wall, drawer and base units with granite work surface over. Stainless steel sink unit and drainer with mixer tap over. Space for various appliances including range cooker with extractor hood over and free standing fridge freezer. Tiled flooring throughout. Inset LED spotlighting. Television point. Space for dining table and other furniture. Panelled radiator. UPVC double glazed window to the side elevation. UPVC double glazed door to the side. UPVC sliding doors leading onto patio area. Door leads off to the inner hall.Inner HallDoors off to all four double bedrooms, family bathroom and utility. Two access points for the loft. Two ceiling light points. Gloss tiled flooring. Panel radiator. Airing cupboard housing shelving and hot water tank.Utility2.42m x 2.01mHousing a range of wall and base units with work surface over. Stainless steel sink unit and drainer. Wall mounted boiler. Void and plumbing for washing machine and dishwasher. Tiled flooring. Ceiling light point. Electrical box. Panel radiator. UPVC double glazed door leading onto patio area.Bedroom One5.21m x 3.57mUPVC double glazed window to the front elevation and uPVC double glazed sliding door onto a decked area. Two fitted wardrobes with hanging rail and shelving. Carpet flooring. Ceiling light point. Television and telephone point. Panel radiator. Door leading into:En-Suite Shower0.97m x 3.60mThree piece suite comprising porcelain low level WC, wash hand basin and separate walk in mains shower cubicle. Tiled flooring and walls. Extractor. Fitted vanity unit. Ceiling light point. Panel radiator.Bedroom Two3.48m x 2.88mUPVC double glazed window to the front elevation. Carpet flooring. Panel radiator. Ceiling light point. Television point. Fitted wardrobes with wooden sliding doors, shelves and rail.Bedroom Three3.33m x 3.42mUPVC double glazed window to the front elevation. Carpet flooring. Panel radiator. Ceiling light point. Television point. Fitted wardrobes with privacy curtain, shelves and rail.Bedroom Four3.37m x 2.87mUPVC double glazed window to the front elevation. Carpet flooring. Panel radiator. Ceiling light point. Television and telephone point.Family Bathroom2.88m x 1.66mFour piece suite comprising porcelain low level WC, traditional style wash hand basin, corner wooden panel bath with seat and separate walk in shower cubicle with mains shower. Fully tiled walls and floor. Panel radiator. Extractor. Ceiling light point. UPVC frosted window to the side elevation.OutsideThe property is approached via a sweeping driveway leading onto a spacious block paved driveway with space for numerous vehicles leading to:Double GarageDetached double garage with two up and over doors, power sockets, four strip lights, shelving and sink with tap.To the FrontTo the front elevation you with find a lawned garden area with hedging to the boundary. Slate chipping with shrubberies to the borders. Turning point.To the SideSweeping driveway leading to the side of the property which is the main access point. Block pave driveway runs along the side to the detached garage. Further land belonging to this property, rises up the bank to the right hand side which currently consists of wild shrubberies.To the RearThe rear garden area offers a versatile space mainly comprising of a lawn garden area with various plumb trees. To the far end of the garden is a wooded area with the potential to be turned into further lawn or entertainment area. There is a block paved patio area with wooden pergola and an additional decked area from the main bedroom. The rear garden offers sunshine throughout the day, is not overlooked and offers an excellent degree of privacy. The whole plot surrounding the property is 0.6 of an acre.Additional InformationCouncil tax band is F which is ?2515.24 per annum. The property is freehold. Total plot 0.66 acre.ViewingsViewing Arrangements - Strictly by prior appointment through Reid & Roberts Estate Agents. Telephone Wrexham 01978 353000 . Do you have a house to sell? Ask a member of staff for a FREE VALUATION without obligation.OffersTo Make An Offer - TO MAKE AN OFFER - MAKE AN APPOINTMENTOnce you are interested in buying this property, contact this office to make an appointment. The appointment is part of our guarantee to the seller and should be made before contacting a Building Society, Bank or Solicitor. Any delay may result in the property being sold to someone else, and survey and legal fees being unnecessarily incurred.MortgagesMortgage Advice - Reid & Roberts Estate Agents can offer you a full range of Mortgage Products and save you the time and inconvenience of trying to get the most competitive deal yourself. We deal with all major Banks and Building Societies and can look for the most competitive rates around. For more information call 01978 353000.LoansLoans - YOUR HOME IS AT RISK IF YOU DO NOT KEEP UP REPAYMENTS ON A MORTGAGE OR OTHER LOANS SECURED ON IT.ServicesServices - The agents have not tested the appliances listed in the particulars.DisclaimerWhilst every effort has been made in compiling these particulars, no responsibility can be accepted for the accuracy of the description or measurements, these are intended as a guide only. Any appliances mentioned have not been tested and Reid & Roberts accept no responsibility for there working order. Purchasers must satisfy themselves as to the correctness of these particulars prior to purchasing. They do not form any part of any sale or part contract of sale.Hours of BusinessHours Of Business - Monday - Friday 9.15am - 5.30pmSaturday 9.15am - 4.00pm
Interested in this property?
Council tax
First listed
Over a month agoWrexham, LL14
Marketed by
Reid & Roberts 6 High St,Wrexham,.,LL13 8HPCall agent on 01978 353 000
Placebuzz mortgage repayment calculator
Monthly repayment
The Est. Mortgage is for a 25 years repayment mortgage based on a 10% deposit and a 5.5% annual interest. It is only intended as a guide. Make sure you obtain accurate figures from your lender before committing to any mortgage. Your home may be repossessed if you do not keep up repayments on a mortgage.
Wrexham, LL14 - Streetview
DISCLAIMER: Property descriptions and related information displayed on this page are marketing materials provided by Reid & Roberts. Placebuzz does not warrant or accept any responsibility for the accuracy or completeness of the property descriptions or related information provided here and they do not constitute property particulars. Please contact Reid & Roberts for full details and further information.





























