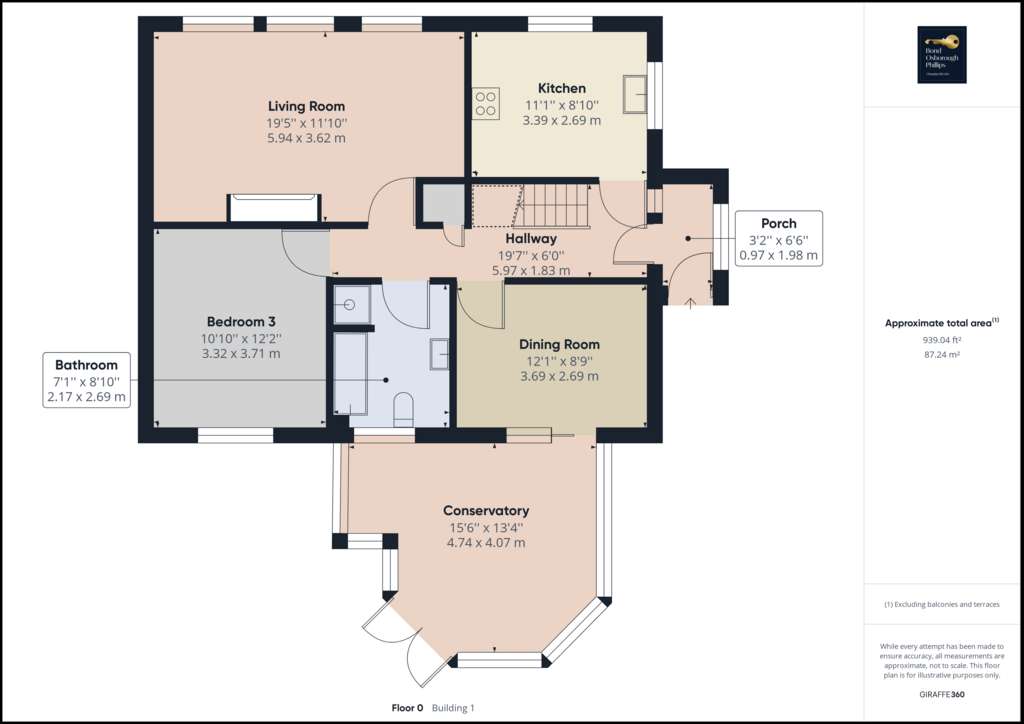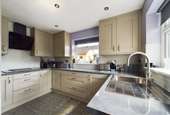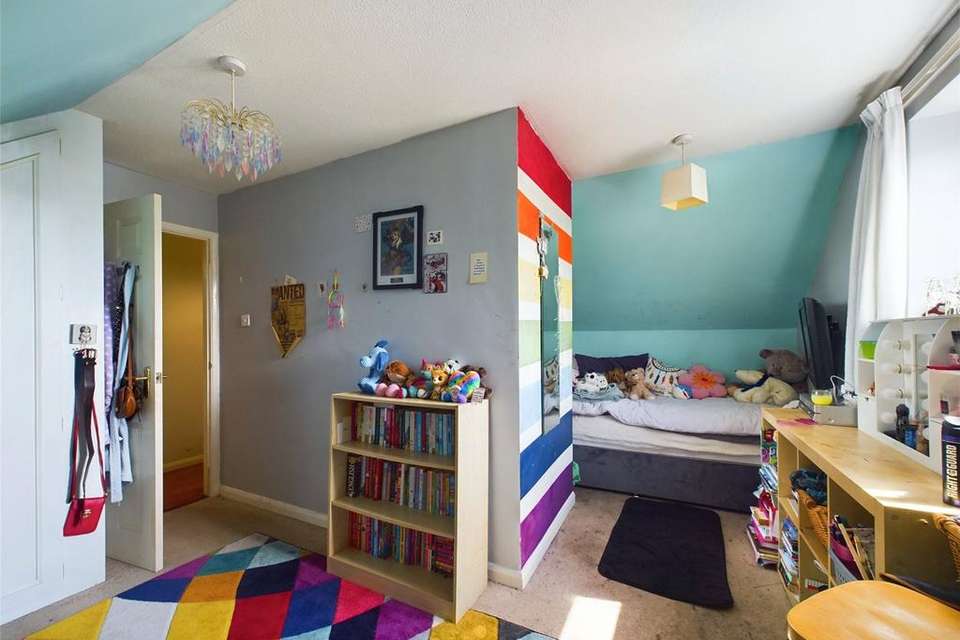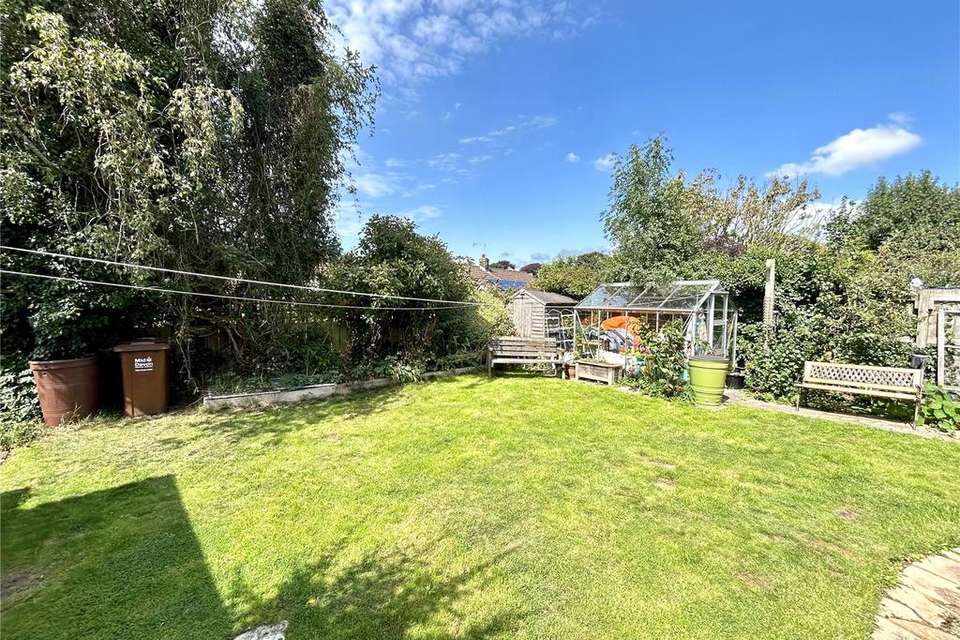3 bedroom detached house for sale
Bow, Creditondetached house
bedrooms

Property photos




+10
Property description
Are you searching for a detached property with endless potential, with the opportunity to reside within a peaceful cul-de-sac location, plus an equal balance of social and private living accommodation…
Number 8 is a wonderful family home situated within an established residential estate, constructed in 1985, benefitting from a variety of upgrades over the years, internally and externally. Upon approach you are greeted by a low maintenance gravel frontage, ideal for utilising as further parking provisions alongside your private driveway and garage facilities.
The practical porch welcomes you into the home, with access leading through into the designated entrance hall and all that this property beholds. The front facing kitchen is a notable attribute, installed in the summer of 2022, this room boasts an attractive design, from the contemporary style, plus the selection of integrated appliances in abundance.
The ground floor takes host to multiple reception rooms, including a homely living room, inclusive of a desirable multi-fuel burner. The dining room is a respectable size, assuming this space is for serving your culinary delights and the opportunity to retreat to the adjacent conservatory and rear garden.
Further notable attributes include designated bedroom three, this room is currently occupied as a home office, with generous integral storage, strengthening the versatility of this home’s layout. The family bathroom has been efficiently designed to offer bath and separate walk-in shower amenities.
As you ascend to the first floor, the landing area leads you to two further bedrooms, including the master. The master bedroom offers a unique arrangement, with a deceptive offering of floorspace, an en-suite shower room and a very valuable Velux window, creating a light and airy feel throughout. Bedroom two has the added benefit of integral storage and a functional layout to suit a variety of needs.
To the exterior, the rear garden boasts a pleasant surrounding, embracing the sunshine from all angles and an essence of privacy within the fence line boundary.
This property is situated within the popular village of Bow, surrounded by a pleasant mixture of modern and period property, as well as a well-regarded primary school, parish church and public house. Also, a convenience store situated on the outskirts of the village.
Bow is located virtually equidistant between the neighbouring towns of Okehampton and Crediton, which both provide a mix of primary and secondary schooling facilities and a generous range of shopping and professional services.
The Cathedral City of Exeter lies 15 miles to the east and from here there is direct access to the major road networks of the country as well as Exeter Airport and beyond.
Number 8 is a wonderful family home situated within an established residential estate, constructed in 1985, benefitting from a variety of upgrades over the years, internally and externally. Upon approach you are greeted by a low maintenance gravel frontage, ideal for utilising as further parking provisions alongside your private driveway and garage facilities.
The practical porch welcomes you into the home, with access leading through into the designated entrance hall and all that this property beholds. The front facing kitchen is a notable attribute, installed in the summer of 2022, this room boasts an attractive design, from the contemporary style, plus the selection of integrated appliances in abundance.
The ground floor takes host to multiple reception rooms, including a homely living room, inclusive of a desirable multi-fuel burner. The dining room is a respectable size, assuming this space is for serving your culinary delights and the opportunity to retreat to the adjacent conservatory and rear garden.
Further notable attributes include designated bedroom three, this room is currently occupied as a home office, with generous integral storage, strengthening the versatility of this home’s layout. The family bathroom has been efficiently designed to offer bath and separate walk-in shower amenities.
As you ascend to the first floor, the landing area leads you to two further bedrooms, including the master. The master bedroom offers a unique arrangement, with a deceptive offering of floorspace, an en-suite shower room and a very valuable Velux window, creating a light and airy feel throughout. Bedroom two has the added benefit of integral storage and a functional layout to suit a variety of needs.
To the exterior, the rear garden boasts a pleasant surrounding, embracing the sunshine from all angles and an essence of privacy within the fence line boundary.
This property is situated within the popular village of Bow, surrounded by a pleasant mixture of modern and period property, as well as a well-regarded primary school, parish church and public house. Also, a convenience store situated on the outskirts of the village.
Bow is located virtually equidistant between the neighbouring towns of Okehampton and Crediton, which both provide a mix of primary and secondary schooling facilities and a generous range of shopping and professional services.
The Cathedral City of Exeter lies 15 miles to the east and from here there is direct access to the major road networks of the country as well as Exeter Airport and beyond.
Interested in this property?
Council tax
First listed
Over a month agoEnergy Performance Certificate
Bow, Crediton
Marketed by
Bond Oxborough Phillips - Okehampton Church Chambers 26 Fore Street Okehampton, Devon EX20 1ANCall agent on 01837 500600
Placebuzz mortgage repayment calculator
Monthly repayment
The Est. Mortgage is for a 25 years repayment mortgage based on a 10% deposit and a 5.5% annual interest. It is only intended as a guide. Make sure you obtain accurate figures from your lender before committing to any mortgage. Your home may be repossessed if you do not keep up repayments on a mortgage.
Bow, Crediton - Streetview
DISCLAIMER: Property descriptions and related information displayed on this page are marketing materials provided by Bond Oxborough Phillips - Okehampton. Placebuzz does not warrant or accept any responsibility for the accuracy or completeness of the property descriptions or related information provided here and they do not constitute property particulars. Please contact Bond Oxborough Phillips - Okehampton for full details and further information.















