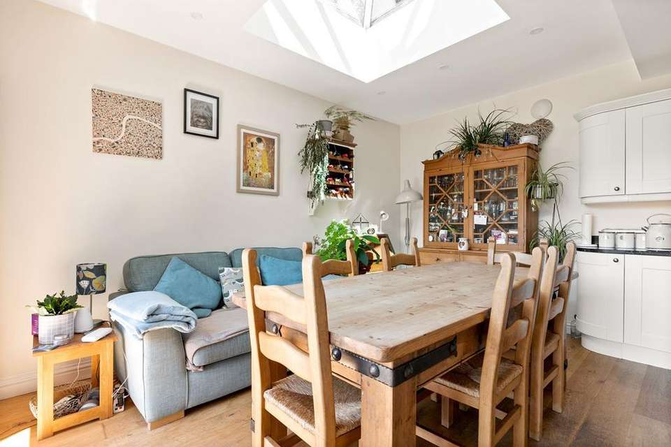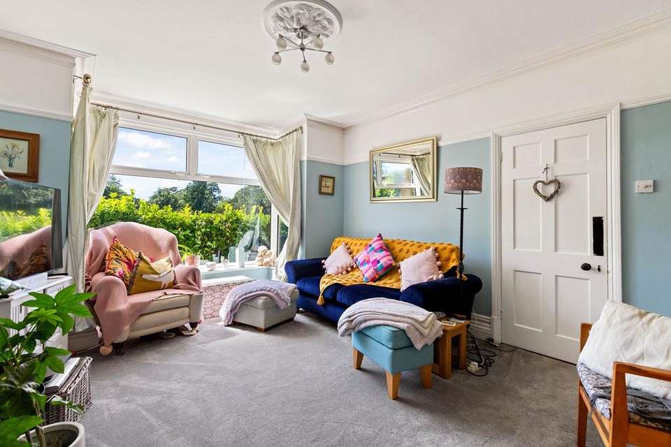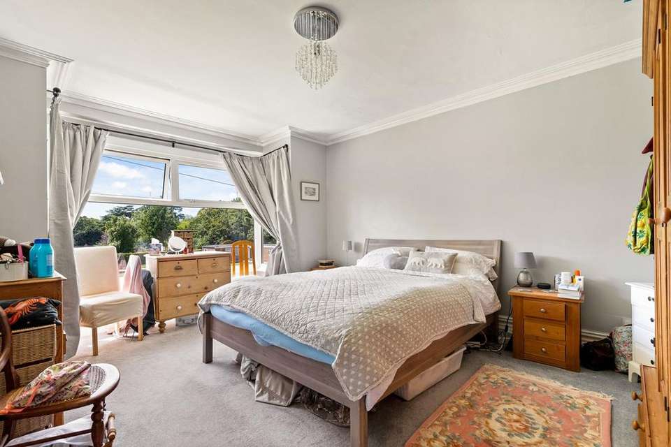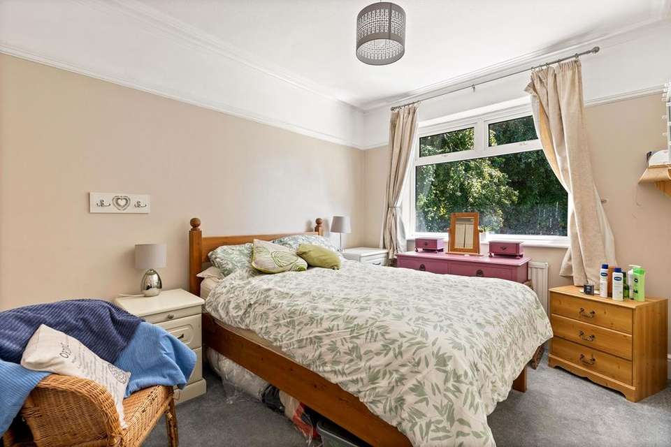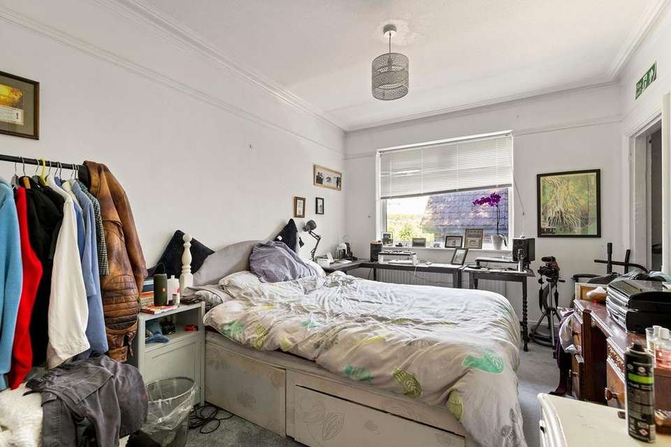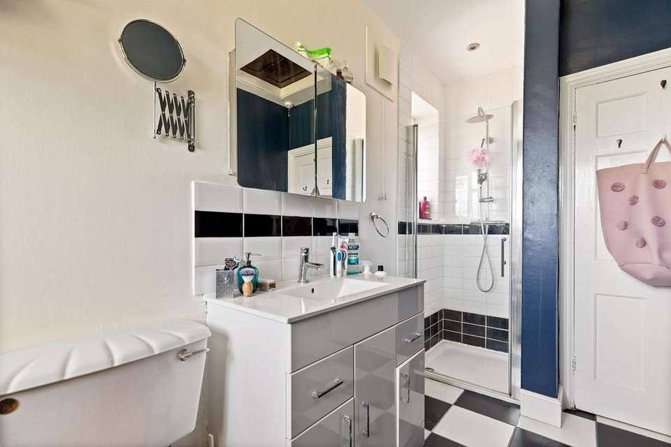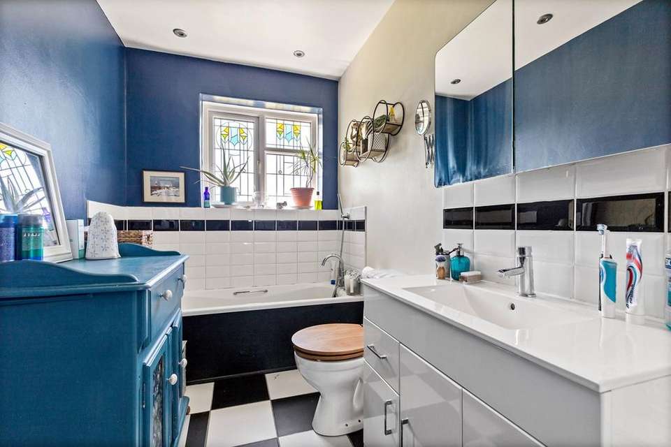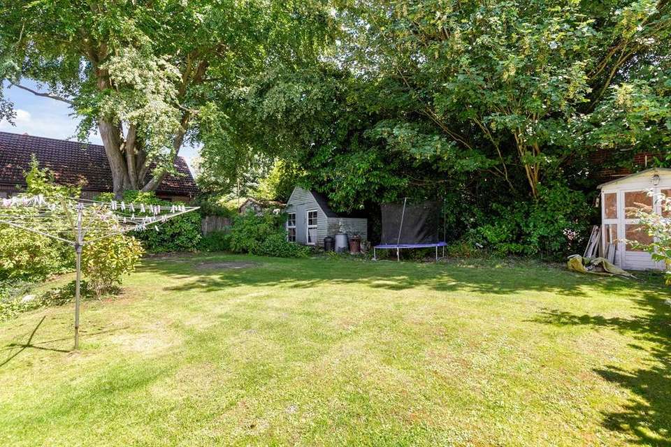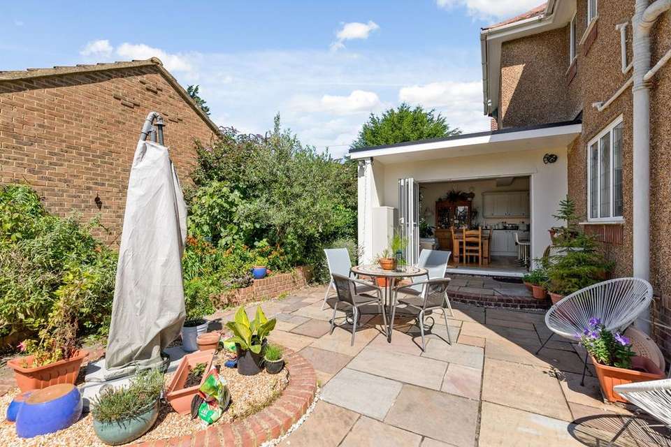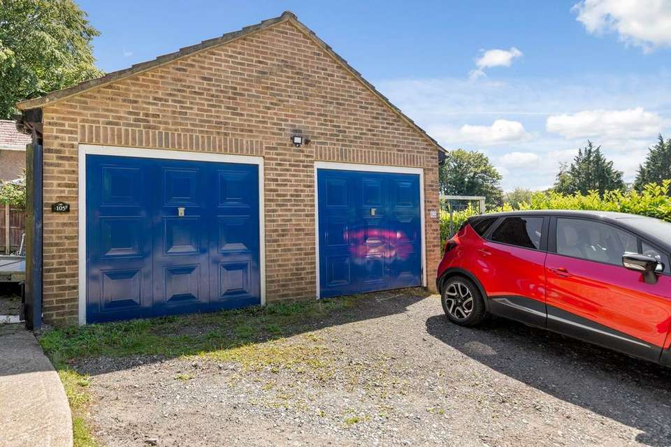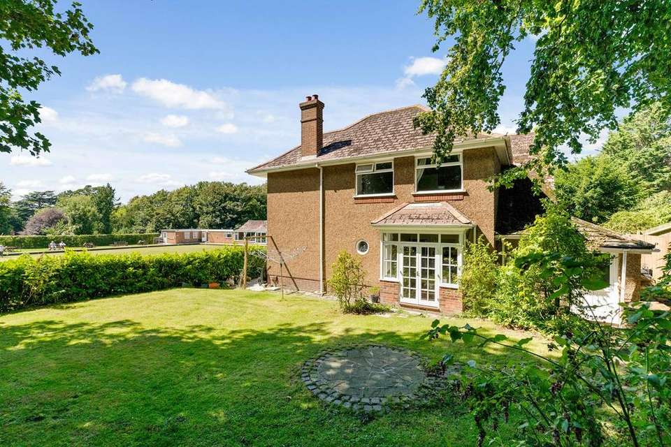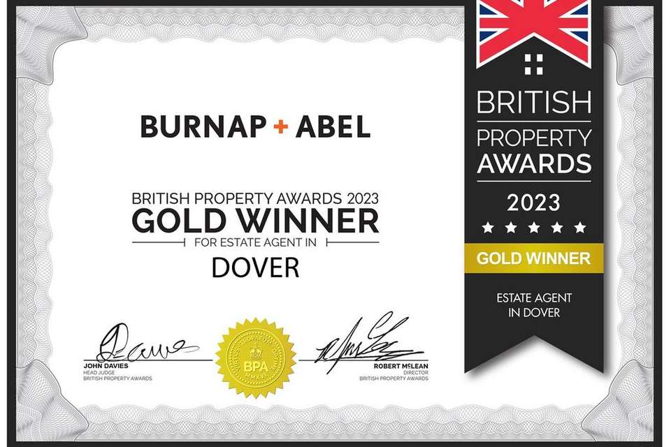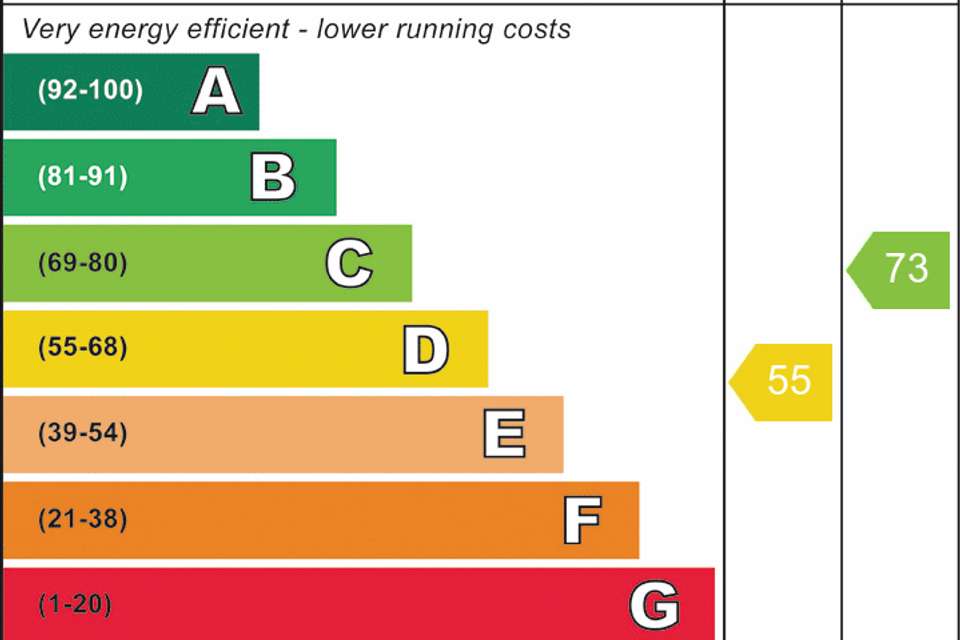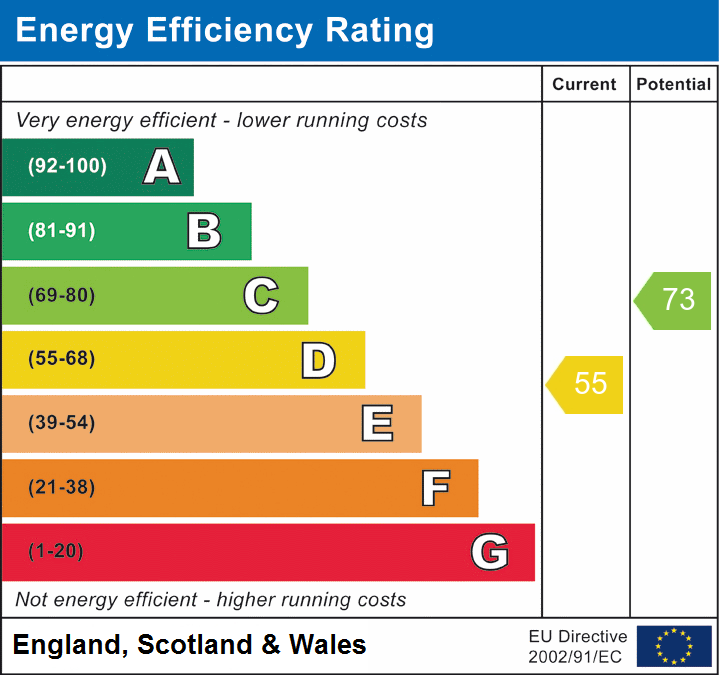3 bedroom detached house for sale
Dover, CT16detached house
bedrooms
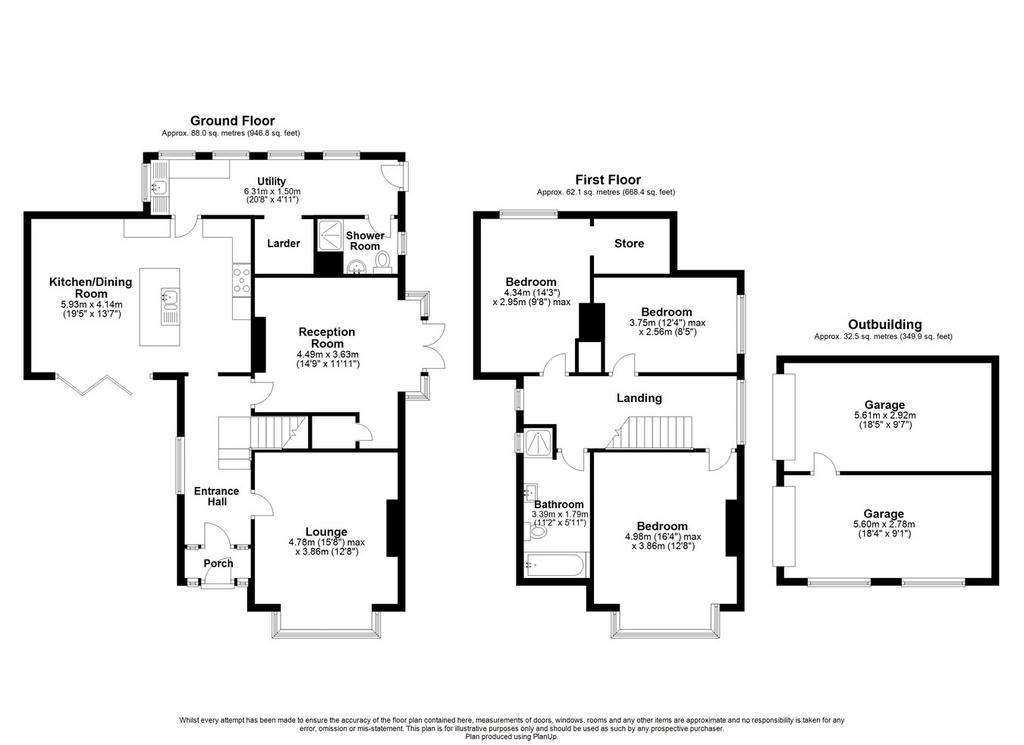
Property photos

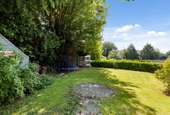
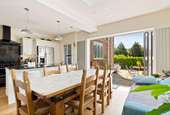
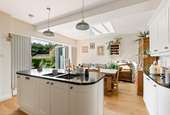
+13
Property description
Draft Details...Chain Free Wonderful Three Bedroom Detached Family Home Double Garage & Off Street Parking For Three Cars Fabulous Extended Kitchen Two Bathrooms Burnap + Abel are delighted to offer onto the market this beautiful three bedroom extended family home located in the highly sought after London Road, River, Dover. The property is in lovely condition throughout and the accommodation boasts a stunningly extended kitchen/dining room which is ideal when entertaining, lounge, separate dining room, three double bedrooms and two bathrooms. Additional benefits include a double garage with power and parking for three cars, private garden, utility room and gas central heating (boiler installed 2018 and last serviced January 2023). The village of River is located on the outskirts of Dover offering easy access to local amenities such as a local Co-Op, green grocers, the highly recommended Royal Oak pub and the highly sought after River Primary School; all within a short walk from the property. There is also easy routes out of the village with access to Kearsney Abbey Gardens and surrounding villages and towns. Other outbound roads include the A2 leading to the nearby City of Canterbury as well as the A256 towards Dover and the Alkham Valley Road, offering a peaceful short scenic drive to the popular seaside town of Folkestone or access onto the M20. There is also the nearby Kearsney train station offering links to the high speed service to London St Pancras International. For you chance to view, please call Burnap + Abel on[use Contact Agent Button].
Ground Floor
Porch
Entrance Hall
Tiled floor, double glazed window, carpeted stairs to the first floor and doors leading to;
Lounge
15' 8" x 12' 8" (4.78m x 3.86m) Spacious lounge with carpeted floor, open fire place, radiator and double glazed window.
Family Room
14' 9" x 11' 11" (4.50m x 3.63m) Exposed floor boards, feature fire place, under stairs cupboard, window and doors to the garden.
Kitchen/Dining Room
19' 5" x 13' 7" (5.92m x 4.14m) Beautiful extended kitchen/dining room with Granite worktops, island with breakfast bar, integrated dishwasher, wine cooler and fridge freezer. Spacer for cooker, radiator, sky light window and Bifold doors to the garden.
Utility
20' 8" x 4' 11" (6.30m x 1.50m) Space for washing machine, tumble dryer and fridge freezer. wall mounted boiler (Installed 2018 and last serviced Jan 2023), windows, larder, radiator and door to the garden.
Shower Room
Electric shower, wash hand basin, low level W.C., heated towel rail and frosted double glazed window.
First Floor
First Floor Landing
Carpeted stairs, carpeted landing, airing cupboard, radiator, double glazed windows and doors leading to;
Bedroom One
16' 4" x 12' 8" (4.98m x 3.86m) Large double bedroom with carpeted floor, feature fire place, radiator and double glazed window.
Bedroom Two
14' 3" x 9' 8" (4.34m x 2.95m) Double bedroom with carpeted floor, feature fire place, double glazed window, radiator and cupboard space.
Bedroom Three
12' 4" x 8' 5" (3.76m x 2.57m) Double bedroom with carpeted floor, feature fire place, radiator and double glazed window.
Bathroom
11' 2" x 5' 11" (3.40m x 1.80m) Bath, separate shower, low level W.C., wash hand basin, radiator and double glazed window.
Outside
Garden
A real suntrap with a lovely paved seating area to sit back and relax on those lovely Summer evenings. Spacious lawn area where the children can run around and play. Side access.
Double Garage & Off Street Parking
Double garage with power and off street parking for three cars. Garages measuring 18'5" x 9'7" and 18'4 x 9'1".
Area Information
River sits on the cusp of the historic seaside town of Dover and forms part of a triune locations with its neighbouring Temple Ewell and Kearsney which are deemed as the places to be in the area. You will find access to the A2 incredibly convenient from this location, as well as access to stations Kearsney and Dover priory with its high speed rail link into St Pancras, London. The hilly walks in the immediate location are simply stunning with Temple Ewell being situated in an area of outstanding natural beauty.
Ground Floor
Porch
Entrance Hall
Tiled floor, double glazed window, carpeted stairs to the first floor and doors leading to;
Lounge
15' 8" x 12' 8" (4.78m x 3.86m) Spacious lounge with carpeted floor, open fire place, radiator and double glazed window.
Family Room
14' 9" x 11' 11" (4.50m x 3.63m) Exposed floor boards, feature fire place, under stairs cupboard, window and doors to the garden.
Kitchen/Dining Room
19' 5" x 13' 7" (5.92m x 4.14m) Beautiful extended kitchen/dining room with Granite worktops, island with breakfast bar, integrated dishwasher, wine cooler and fridge freezer. Spacer for cooker, radiator, sky light window and Bifold doors to the garden.
Utility
20' 8" x 4' 11" (6.30m x 1.50m) Space for washing machine, tumble dryer and fridge freezer. wall mounted boiler (Installed 2018 and last serviced Jan 2023), windows, larder, radiator and door to the garden.
Shower Room
Electric shower, wash hand basin, low level W.C., heated towel rail and frosted double glazed window.
First Floor
First Floor Landing
Carpeted stairs, carpeted landing, airing cupboard, radiator, double glazed windows and doors leading to;
Bedroom One
16' 4" x 12' 8" (4.98m x 3.86m) Large double bedroom with carpeted floor, feature fire place, radiator and double glazed window.
Bedroom Two
14' 3" x 9' 8" (4.34m x 2.95m) Double bedroom with carpeted floor, feature fire place, double glazed window, radiator and cupboard space.
Bedroom Three
12' 4" x 8' 5" (3.76m x 2.57m) Double bedroom with carpeted floor, feature fire place, radiator and double glazed window.
Bathroom
11' 2" x 5' 11" (3.40m x 1.80m) Bath, separate shower, low level W.C., wash hand basin, radiator and double glazed window.
Outside
Garden
A real suntrap with a lovely paved seating area to sit back and relax on those lovely Summer evenings. Spacious lawn area where the children can run around and play. Side access.
Double Garage & Off Street Parking
Double garage with power and off street parking for three cars. Garages measuring 18'5" x 9'7" and 18'4 x 9'1".
Area Information
River sits on the cusp of the historic seaside town of Dover and forms part of a triune locations with its neighbouring Temple Ewell and Kearsney which are deemed as the places to be in the area. You will find access to the A2 incredibly convenient from this location, as well as access to stations Kearsney and Dover priory with its high speed rail link into St Pancras, London. The hilly walks in the immediate location are simply stunning with Temple Ewell being situated in an area of outstanding natural beauty.
Interested in this property?
Council tax
First listed
Over a month agoEnergy Performance Certificate
Dover, CT16
Marketed by
Burnap & Abel - Dover Unit 11 The Charlton Centre, High Street Dover, Kent CT16 1TTPlacebuzz mortgage repayment calculator
Monthly repayment
The Est. Mortgage is for a 25 years repayment mortgage based on a 10% deposit and a 5.5% annual interest. It is only intended as a guide. Make sure you obtain accurate figures from your lender before committing to any mortgage. Your home may be repossessed if you do not keep up repayments on a mortgage.
Dover, CT16 - Streetview
DISCLAIMER: Property descriptions and related information displayed on this page are marketing materials provided by Burnap & Abel - Dover. Placebuzz does not warrant or accept any responsibility for the accuracy or completeness of the property descriptions or related information provided here and they do not constitute property particulars. Please contact Burnap & Abel - Dover for full details and further information.





