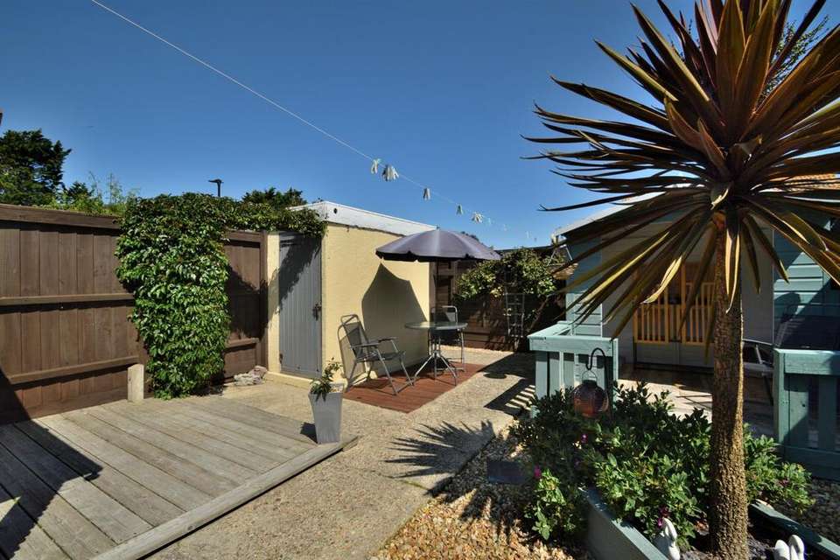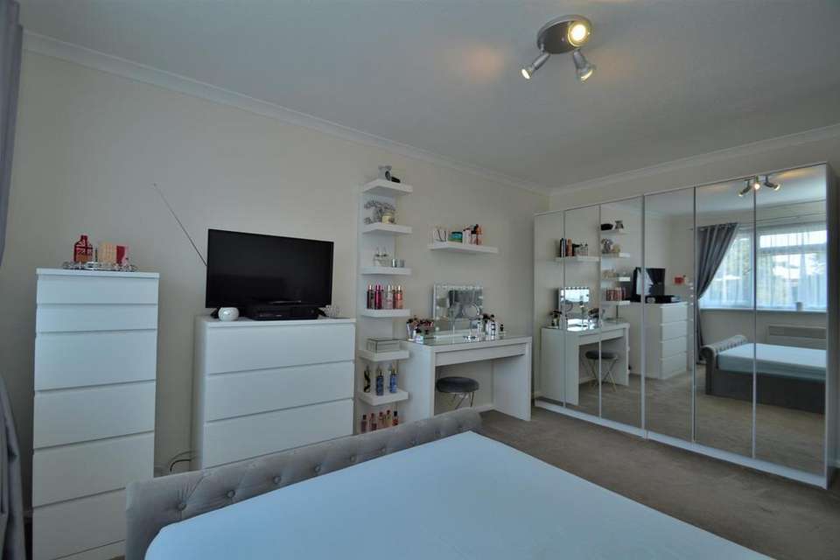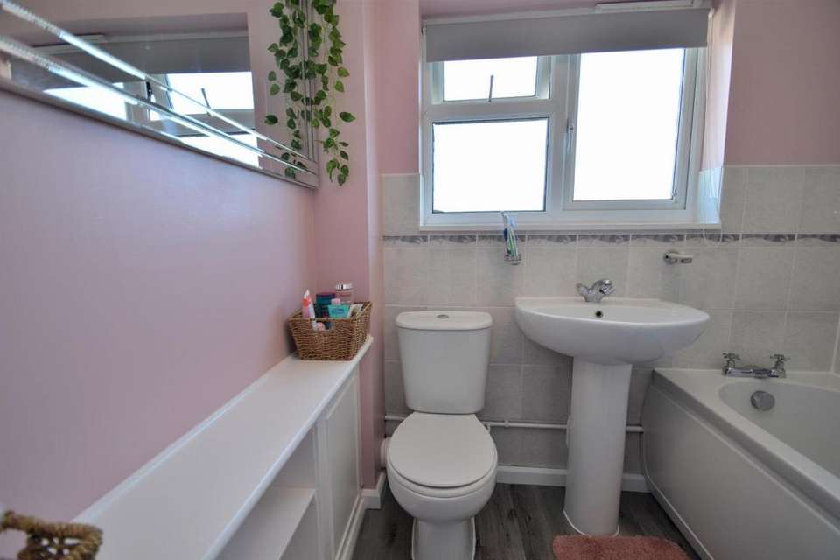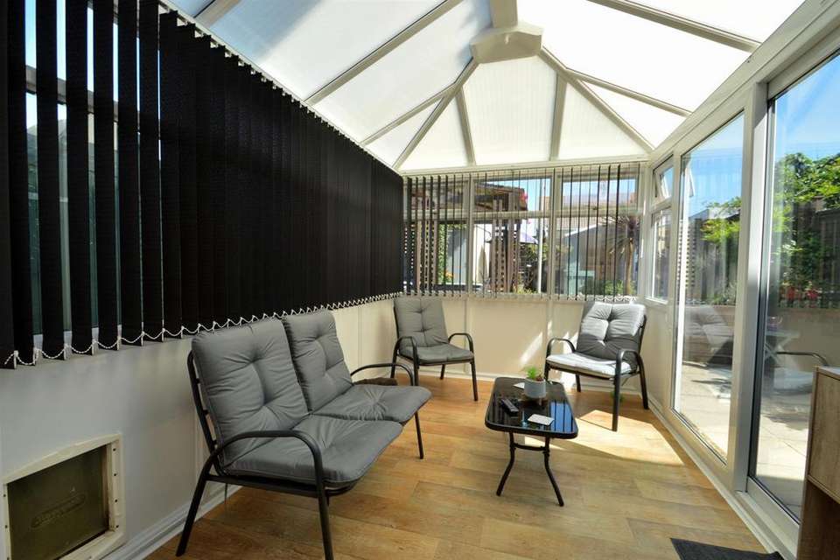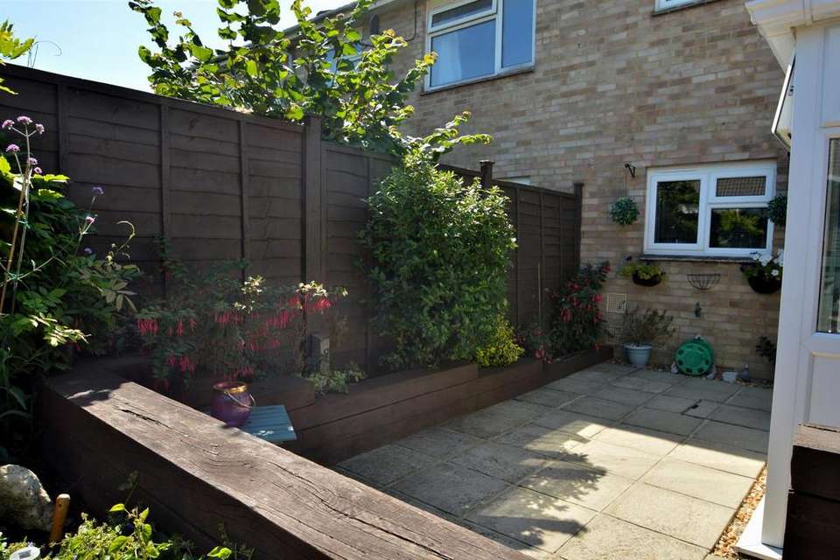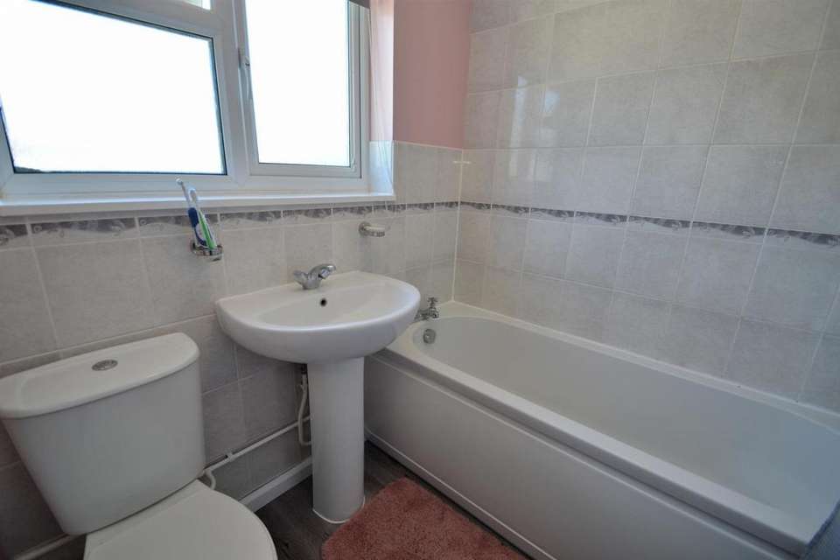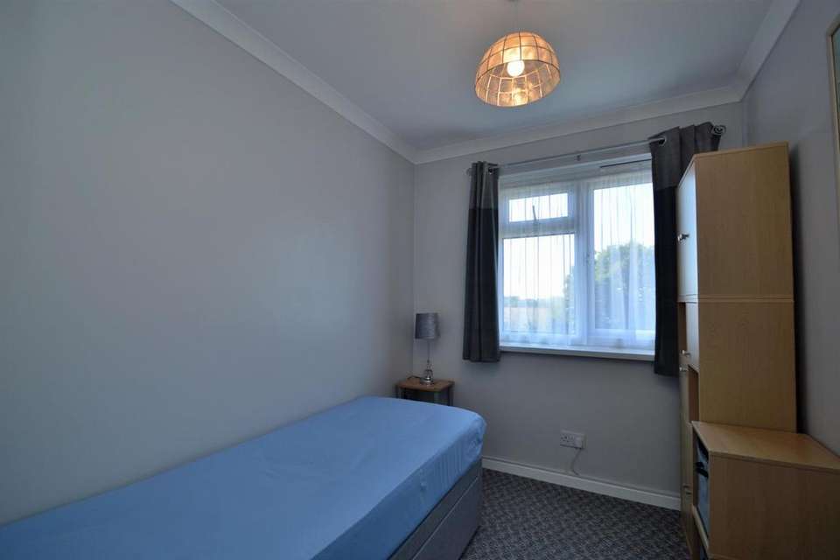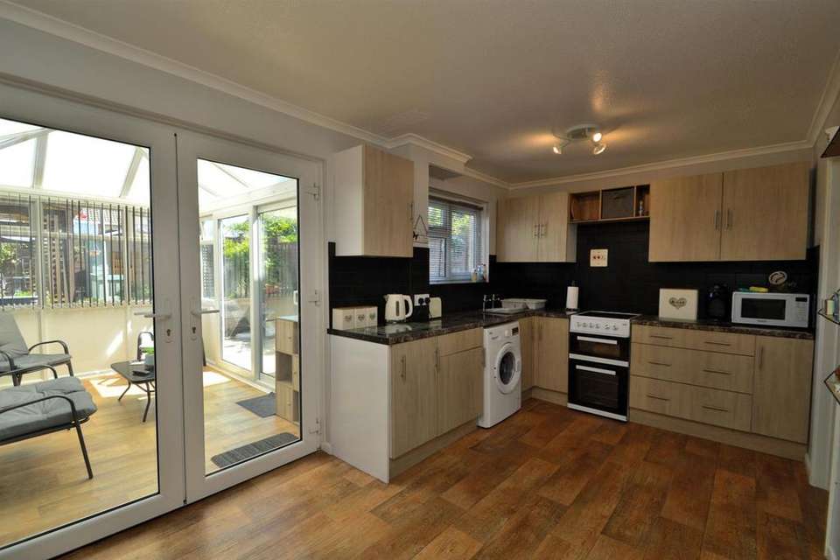3 bedroom terraced house for sale
Freshwater, Isle Of Wightterraced house
bedrooms
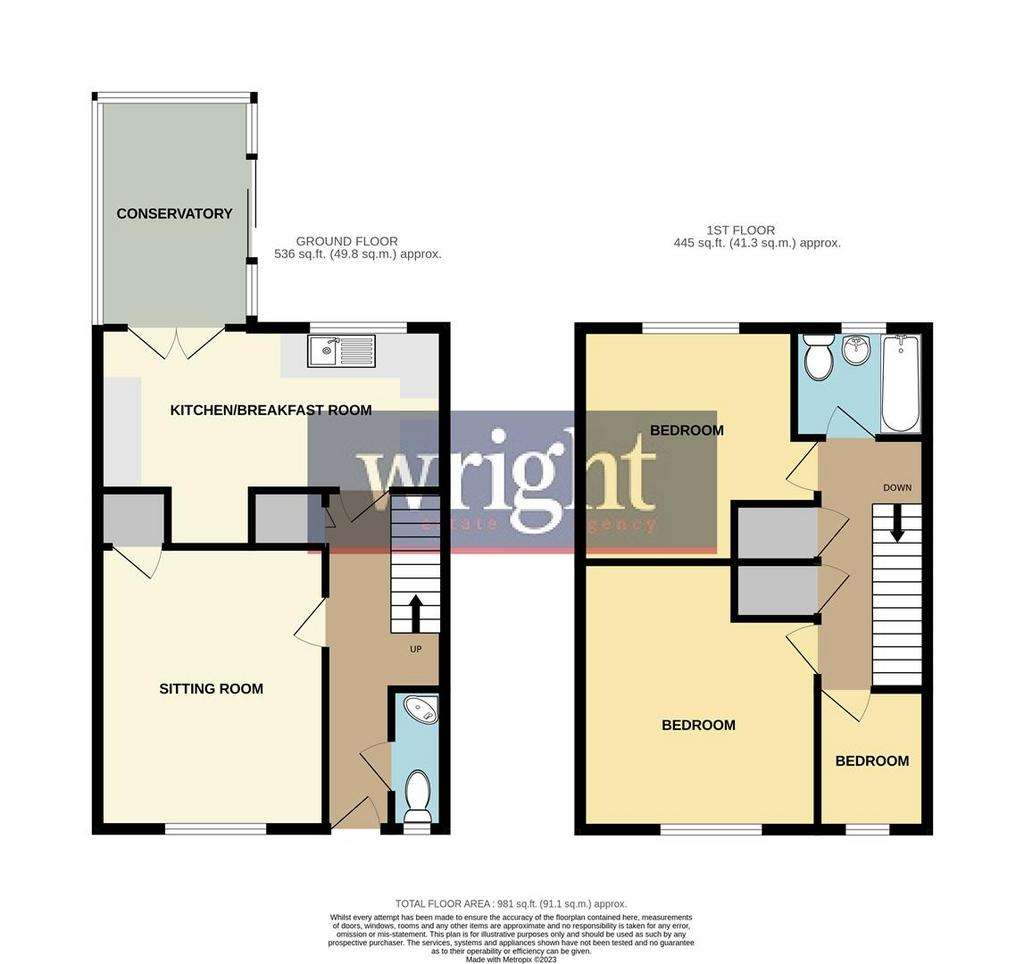
Property photos




+16
Property description
FIRST TIME BUY! 3 Bedroom mid terrace with private rear GARDEN! This well presented home is in good order throughout and requires no work, so its new owner can move straight in and enjoy their new home. With spacious accommodation throughout this property has plenty to offer its new owner and would make an excellent starter home or family home. Other benefits include an additional conservatory and a private well maintained rear garden, perfect for soaking up the sun! Properties of this style are highly desired so don't miss out, call "Wright Estate Agents" now!
Solent gardens is located near to the centre of Freshwater village though also near to Heath Meadow a foot path leading to Colwell Green and then Colwell Bay a popular beach with locals and tourists. Freshwater village has many amenities on offer such as a primary school, health & leisure centre, dentist, vet, butcher, fishmonger, baker, green grocer and much more. There are many walks available throughout the countryside or along the coast, with some outstanding views to be captured! Colwell Bay is the nearest beach being approximately 0.6 of a mile from the property and is perfect for a family day out or a swim.
Front Door To -
Hallway - Stairs off, built in cupboard with space for tumble dryer & Linen, modern "Gabarron" electric storage heater, doors off.
W.C - 1.70m x 0.76m (5'07 x 2'06) - Double glazed obscure window to front, corner hand wash basin with hot & cold tap, low level w.c.
Lounge - 4.39m x 3.48m (14'05 x 11'05) - Double glazed window to front, built in cupboard, modern "Gabarron" electric storage heater.
Kitchen - 5.33m x 2.57m (17'06 x 8'05) - Double glazed window to rear, range of wall and floor mounted units with works surface over, stainless steel sink unit with hot & cold tap, space for cooker, space for washing machine, alcove with space for fridge freezer, double glazed French doors opening to:
Conservatory - 3.40m x 2.44m (11'02 x 8'00) - Double glazed sliding doors to side opening to garden, x 6 fan lights.
Landing - Access to loft (part boarded), x2 built in storage cupboards one housing immersion tank for hot water, modern "Gabarron" electric storage heater, doors off.
Bathroom - 2.03m x 1.68m (6'08 x 5'06) - Double glazed obscure window to rear, pedestal hand wash basin with mixer tap, low level w.c, panel bath with electric "Mira" shower unit over.
Bedroom 1 - 4.37m x 3.23m (14'04 x 10'07) - Double glazed window to front, "ATC" electric heater.
Bedroom 2 - 3.61m x 3.20m (11'10 x 10'06) - Double glazed window to rear.
Bedroom 3 - 2.62m x 2.06m (8'07 x 6'09) - Double glazed window to rear, electric ceramic heater.
Outside - To the front of the property is a low maintenance lawn.
To the rear, accessed through the conservatory sliding doors is a well maintained garden. There is an initial patio space when first stepping out of the conservatory, this area is bordered with a raised rail way sleeper flowered bed housing a range of plants and shrubs. Leading up a couple of decked steps between a further low level railway sleeper wall, you arrive in the main garden space. There is a concrete path running through the centre of the garden towards the rear, to the left is a covered decked seating area and a brick built shed. To the right is a gravelled area with a range of flower beds containing mature flowers and shrubs, there is a further timber built summer house on a paved base. There is fencing to the left, right and rear boundary with a gate on the boundary at the bottom left hand corner of the garden.
The garden is ideal for summer BBQ's and sunny days, being both sizable enough for gardening whilst also being low maintenance for those who wish.
Parking - There is communal on street parking which is available on a first come first serve basis.
Right Of Access - The property has right of access over the concrete path accessed via the rear garden gate towards the road.
Tenure - Freehold
Services - Unconfirmed mains drains, water, electric and telephone line.
Council Tax - Band B - Please contact the Isle of Wight County Council for more information.
Agents Notes - Our particulars are designed to give a fair description of the property, but if there is any point of special importance to you we will be pleased to check the information for you. None of the appliances or services have been tested, should you require to have tests carried out, we will be happy to arrange this for you. Nothing in these particulars is intended to indicate that any carpets or curtains, furnishings or fittings, electrical goods (whether wired in or not), gas fires or light fitments, or any other fixtures not expressly included, are part of the property offered for sale.
Solent gardens is located near to the centre of Freshwater village though also near to Heath Meadow a foot path leading to Colwell Green and then Colwell Bay a popular beach with locals and tourists. Freshwater village has many amenities on offer such as a primary school, health & leisure centre, dentist, vet, butcher, fishmonger, baker, green grocer and much more. There are many walks available throughout the countryside or along the coast, with some outstanding views to be captured! Colwell Bay is the nearest beach being approximately 0.6 of a mile from the property and is perfect for a family day out or a swim.
Front Door To -
Hallway - Stairs off, built in cupboard with space for tumble dryer & Linen, modern "Gabarron" electric storage heater, doors off.
W.C - 1.70m x 0.76m (5'07 x 2'06) - Double glazed obscure window to front, corner hand wash basin with hot & cold tap, low level w.c.
Lounge - 4.39m x 3.48m (14'05 x 11'05) - Double glazed window to front, built in cupboard, modern "Gabarron" electric storage heater.
Kitchen - 5.33m x 2.57m (17'06 x 8'05) - Double glazed window to rear, range of wall and floor mounted units with works surface over, stainless steel sink unit with hot & cold tap, space for cooker, space for washing machine, alcove with space for fridge freezer, double glazed French doors opening to:
Conservatory - 3.40m x 2.44m (11'02 x 8'00) - Double glazed sliding doors to side opening to garden, x 6 fan lights.
Landing - Access to loft (part boarded), x2 built in storage cupboards one housing immersion tank for hot water, modern "Gabarron" electric storage heater, doors off.
Bathroom - 2.03m x 1.68m (6'08 x 5'06) - Double glazed obscure window to rear, pedestal hand wash basin with mixer tap, low level w.c, panel bath with electric "Mira" shower unit over.
Bedroom 1 - 4.37m x 3.23m (14'04 x 10'07) - Double glazed window to front, "ATC" electric heater.
Bedroom 2 - 3.61m x 3.20m (11'10 x 10'06) - Double glazed window to rear.
Bedroom 3 - 2.62m x 2.06m (8'07 x 6'09) - Double glazed window to rear, electric ceramic heater.
Outside - To the front of the property is a low maintenance lawn.
To the rear, accessed through the conservatory sliding doors is a well maintained garden. There is an initial patio space when first stepping out of the conservatory, this area is bordered with a raised rail way sleeper flowered bed housing a range of plants and shrubs. Leading up a couple of decked steps between a further low level railway sleeper wall, you arrive in the main garden space. There is a concrete path running through the centre of the garden towards the rear, to the left is a covered decked seating area and a brick built shed. To the right is a gravelled area with a range of flower beds containing mature flowers and shrubs, there is a further timber built summer house on a paved base. There is fencing to the left, right and rear boundary with a gate on the boundary at the bottom left hand corner of the garden.
The garden is ideal for summer BBQ's and sunny days, being both sizable enough for gardening whilst also being low maintenance for those who wish.
Parking - There is communal on street parking which is available on a first come first serve basis.
Right Of Access - The property has right of access over the concrete path accessed via the rear garden gate towards the road.
Tenure - Freehold
Services - Unconfirmed mains drains, water, electric and telephone line.
Council Tax - Band B - Please contact the Isle of Wight County Council for more information.
Agents Notes - Our particulars are designed to give a fair description of the property, but if there is any point of special importance to you we will be pleased to check the information for you. None of the appliances or services have been tested, should you require to have tests carried out, we will be happy to arrange this for you. Nothing in these particulars is intended to indicate that any carpets or curtains, furnishings or fittings, electrical goods (whether wired in or not), gas fires or light fitments, or any other fixtures not expressly included, are part of the property offered for sale.
Interested in this property?
Council tax
First listed
Over a month agoFreshwater, Isle Of Wight
Marketed by
The Wright Estate Agency - Freshwater The Studio, Tennyson Court, Avenue Road Freshwater, Isle of Wight PO40 9UUPlacebuzz mortgage repayment calculator
Monthly repayment
The Est. Mortgage is for a 25 years repayment mortgage based on a 10% deposit and a 5.5% annual interest. It is only intended as a guide. Make sure you obtain accurate figures from your lender before committing to any mortgage. Your home may be repossessed if you do not keep up repayments on a mortgage.
Freshwater, Isle Of Wight - Streetview
DISCLAIMER: Property descriptions and related information displayed on this page are marketing materials provided by The Wright Estate Agency - Freshwater. Placebuzz does not warrant or accept any responsibility for the accuracy or completeness of the property descriptions or related information provided here and they do not constitute property particulars. Please contact The Wright Estate Agency - Freshwater for full details and further information.


