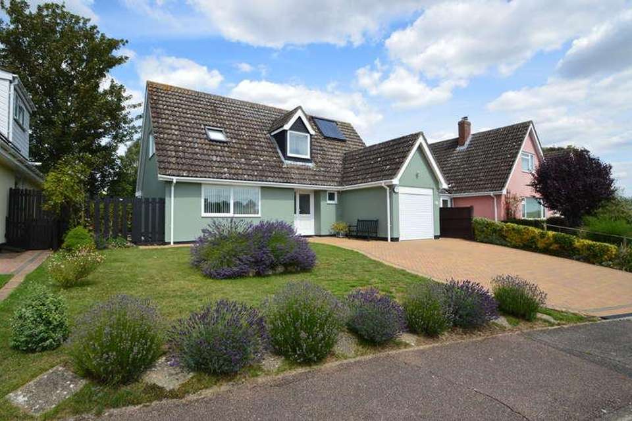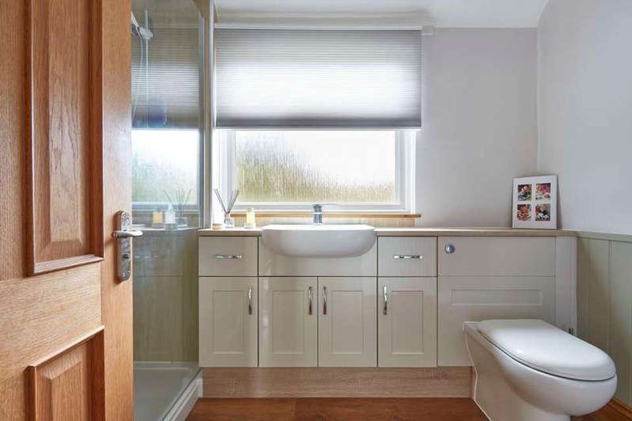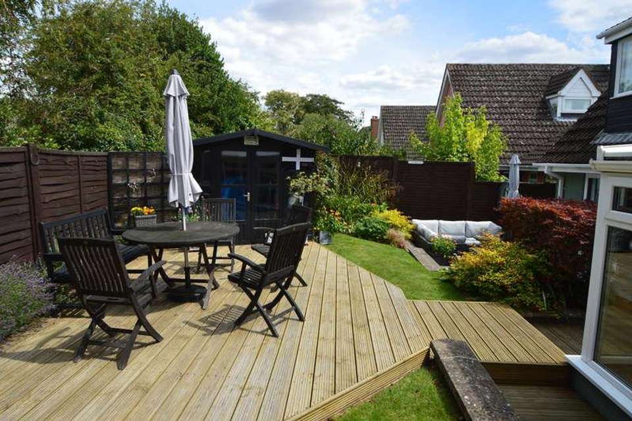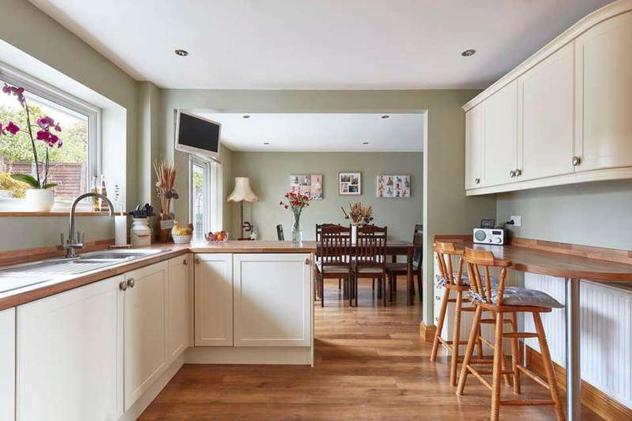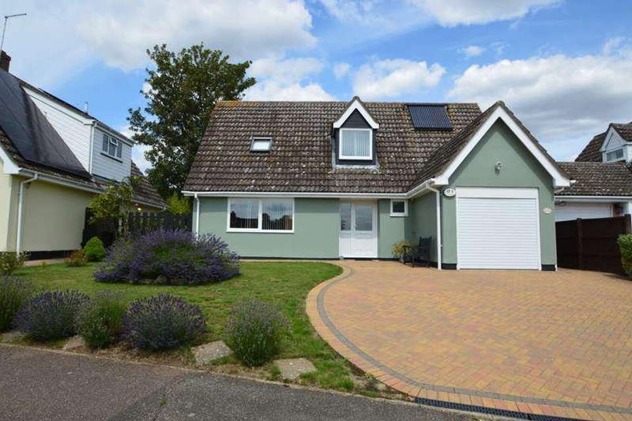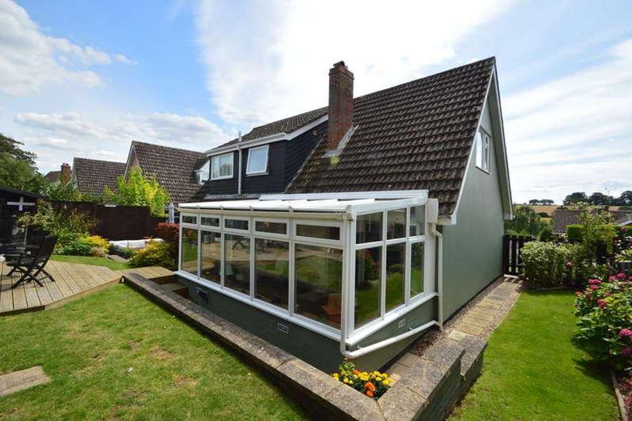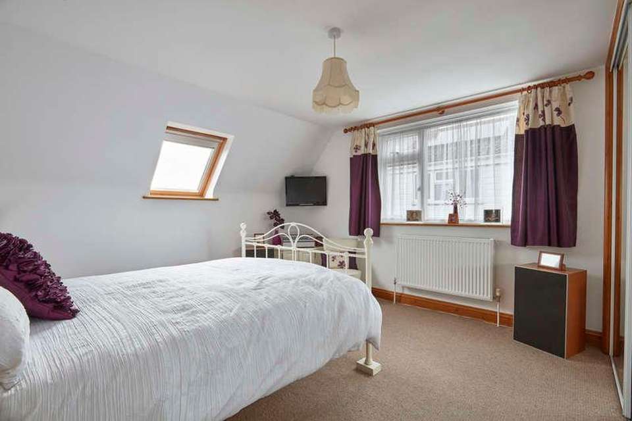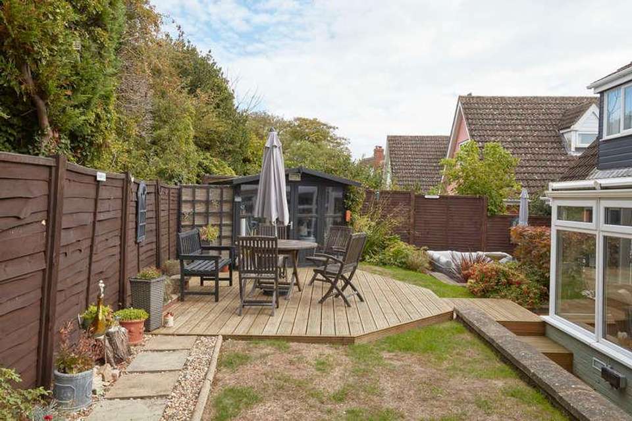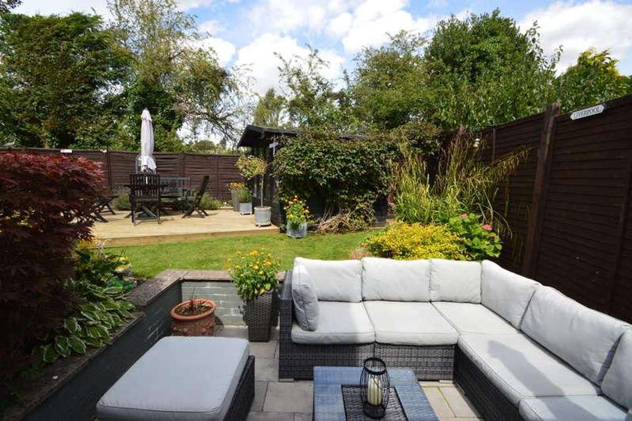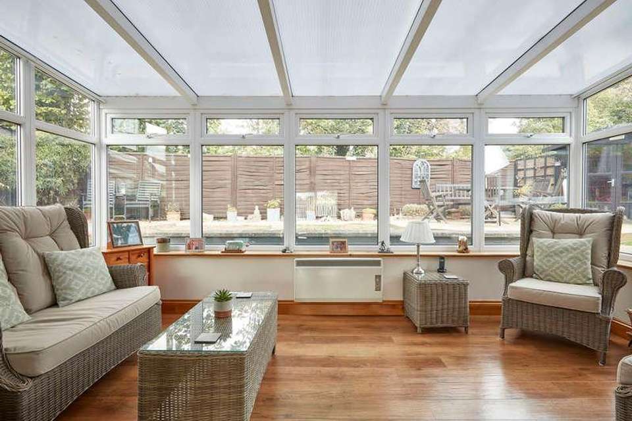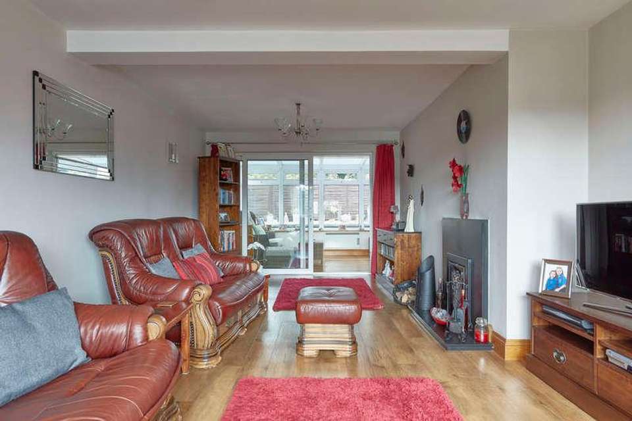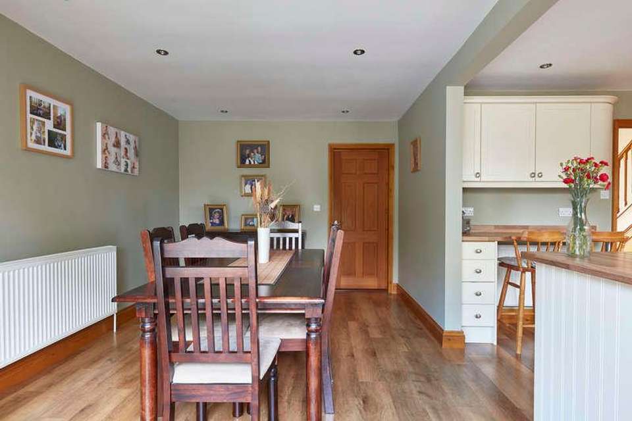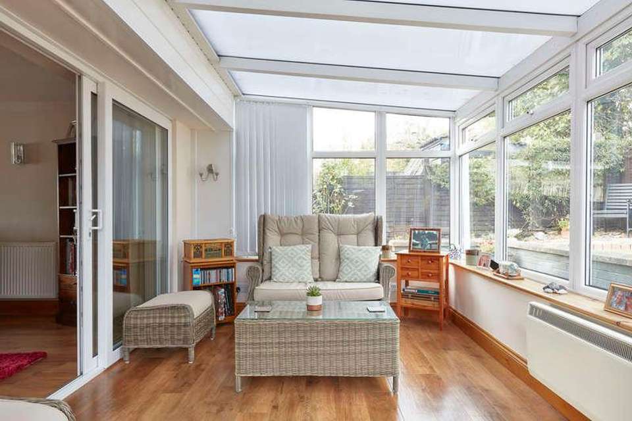3 bedroom property for sale
Suffolk, CO10property
bedrooms
Property photos

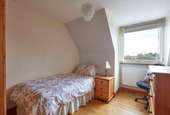

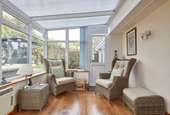
+19
Property description
ENTRANCE With staircase to the first floor with storage beneath, recessed area ideally utilised for coats and shoes, rooms off. KITCHEN/BREAKFAST ROOM 22' 3" x 14' 6" (6.78m x 4.42m) Forming the hub of the home, extensively fitted with a range of wall and base units under worktop with stainless steel sink and drainer inset. Integrated appliances include a belling range cooker, dishwasher, washing machine and under counter fridge. Breakfast bar and opening to the spacious breakfast area with plenty of space for a dining table and chairs, sliding doors to the terrace and door into garage. SITTING ROOM 22' 7" x 12' 1" (6.88m x 3.68m) A spacious reception room with oak flooring, multi fuel log burning stove, outlook to the front and sliding doors to: GARDEN ROOM 16' 4" x 9' 2" (4.98m x 2.79m) A lovely addition to the property with outlook across the garden and door leading out CLOAKROOM With WC and pedestal sink unit. FIRST FLOOR LANDING With airing cupboard and rooms off. BEDROOM 1 18' 1" x 10' 0" (5.51m x 3.05m) A spacious double bedroom with fitted wardrobes, exposed floor boards and outlook to the rear. BEDROOM 2 12' 6" x 12' 2" (3.81m x 3.71m) Another spacious double with built in wardrobes with sliding mirrored doors. BEDROOM 3 11' 8" x 8' 8" (3.56m x 2.64m) With exposed floorboards and outlook to the front. SHOWER ROOM 8' 6" x 5' 5" (2.59m x 1.65m) With large walk in shower cubicle, vanity unit with wash hand basin, WC and further storage. OUTSIDE The property is approached via a block paved driveway providing parking for multiple vehicles in turn leading to the garage with light and power connected. An area of traditional lawn lies adjacent the driveway and gates provide access to the rear garden which features a further areas of traditional lawn with mature flower bed borders, a decked terrace adjacent the summer house and steps lead down to a further paved dining terrace. SERVICES Gas fired central heating. Mains water, electricity and drainage. Note, none of these have been tested by the agent. LOCAL AUTHORITY West Suffolk District Council. Council Tax Band: D. 1,921.16 per annum.TENURE Freehold.EPC CVIEWING by prior appointment only through David Burr estate agents.
Interested in this property?
Council tax
First listed
2 weeks agoSuffolk, CO10
Marketed by
David Burr Estate Agents 11 Market Hill,Clare,Suffolk,CO10 8NNCall agent on 01787 277811
Placebuzz mortgage repayment calculator
Monthly repayment
The Est. Mortgage is for a 25 years repayment mortgage based on a 10% deposit and a 5.5% annual interest. It is only intended as a guide. Make sure you obtain accurate figures from your lender before committing to any mortgage. Your home may be repossessed if you do not keep up repayments on a mortgage.
Suffolk, CO10 - Streetview
DISCLAIMER: Property descriptions and related information displayed on this page are marketing materials provided by David Burr Estate Agents. Placebuzz does not warrant or accept any responsibility for the accuracy or completeness of the property descriptions or related information provided here and they do not constitute property particulars. Please contact David Burr Estate Agents for full details and further information.

