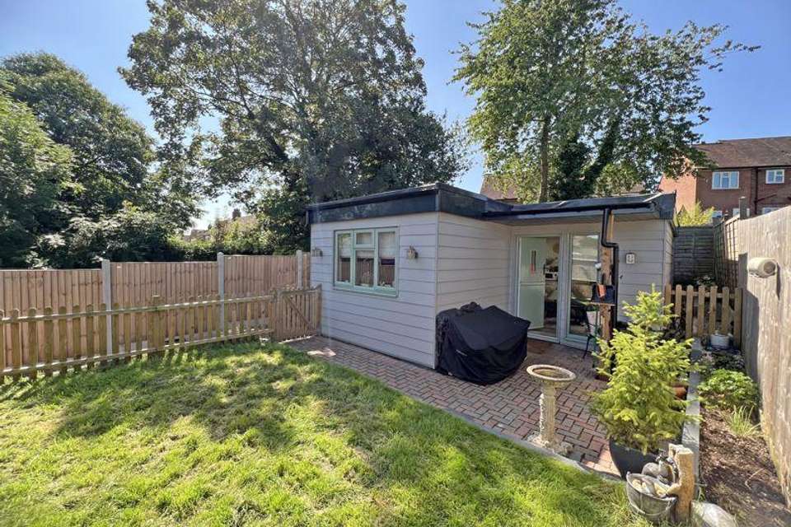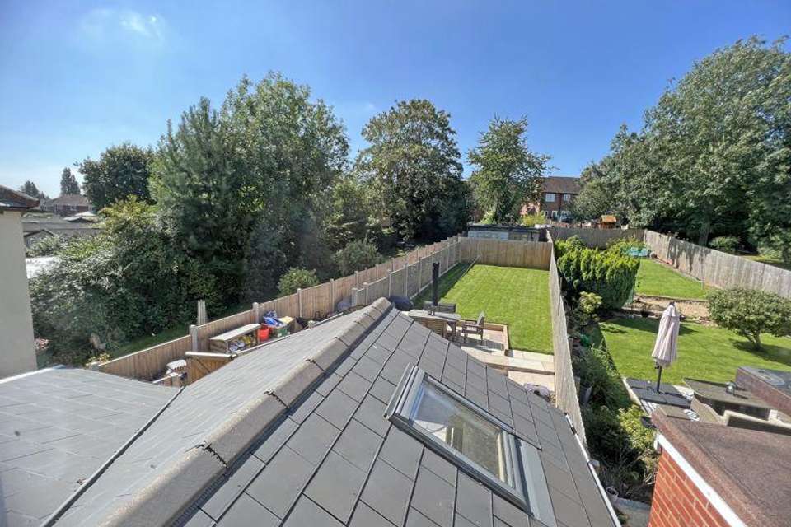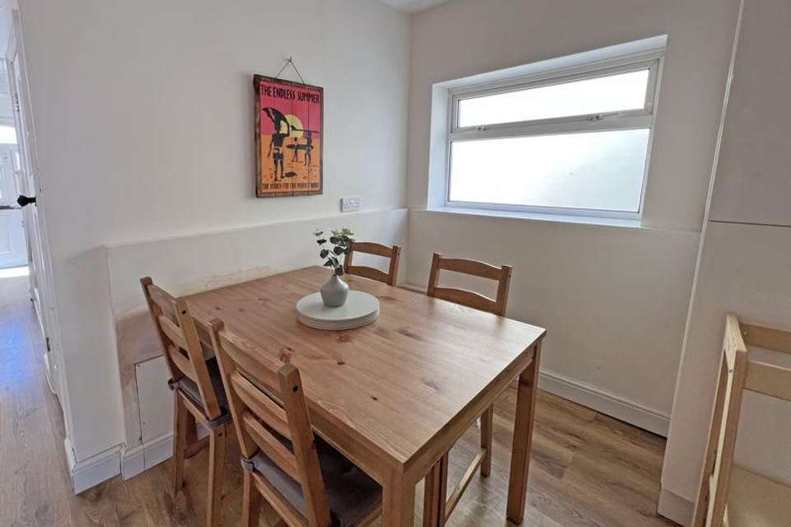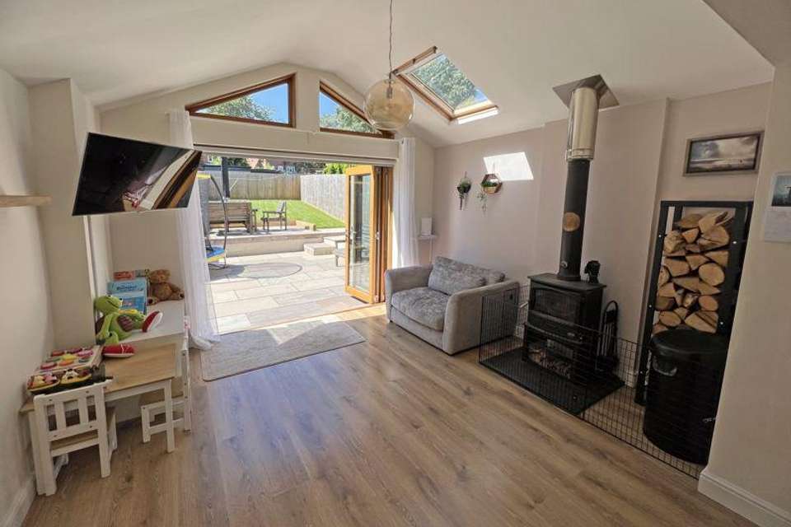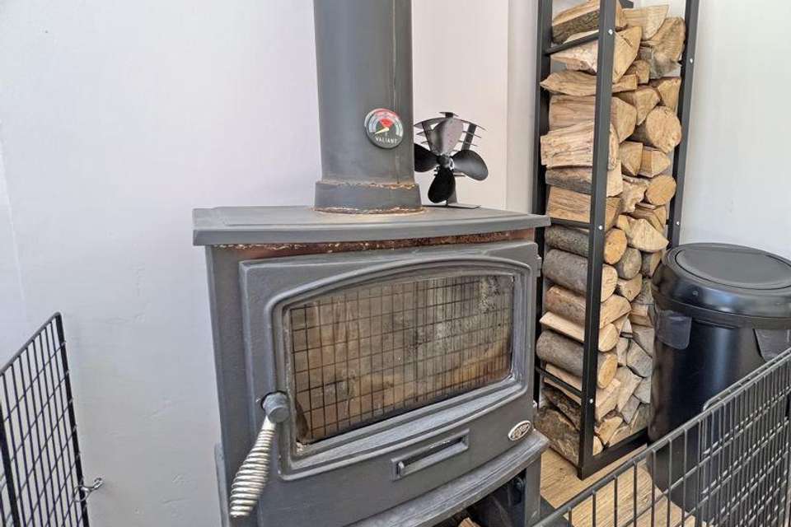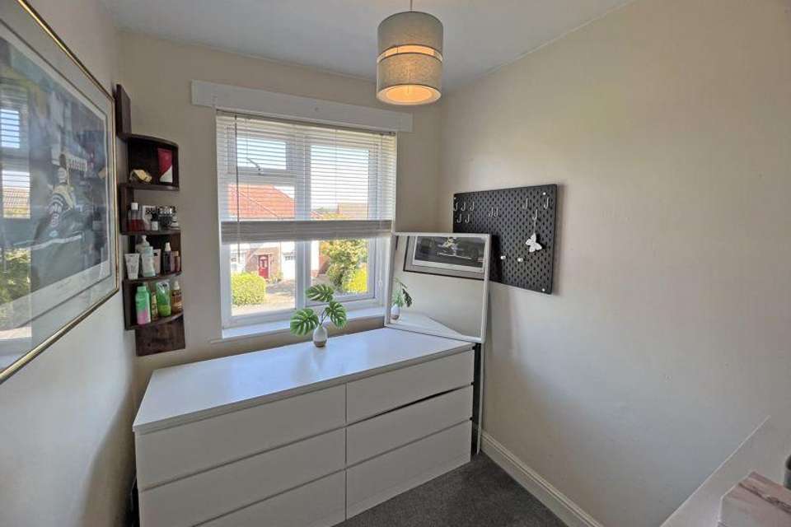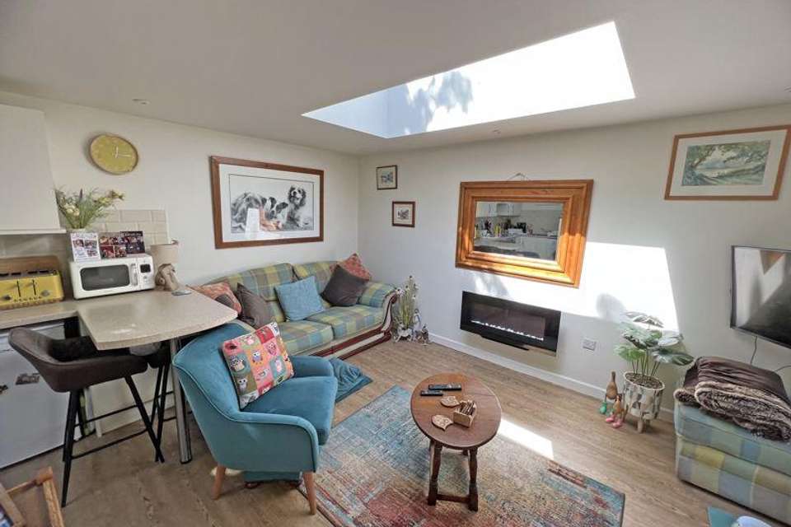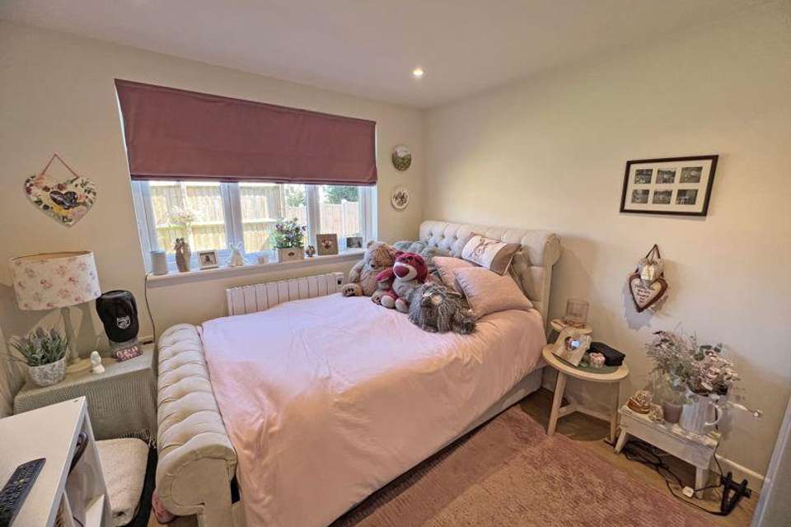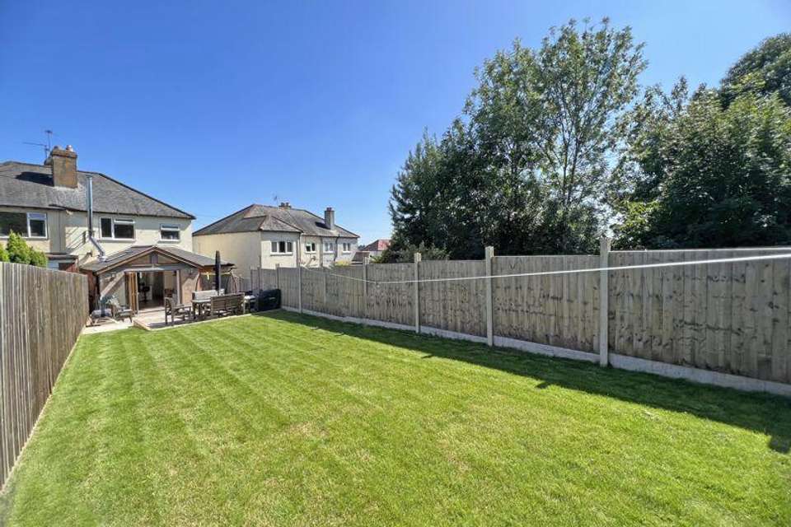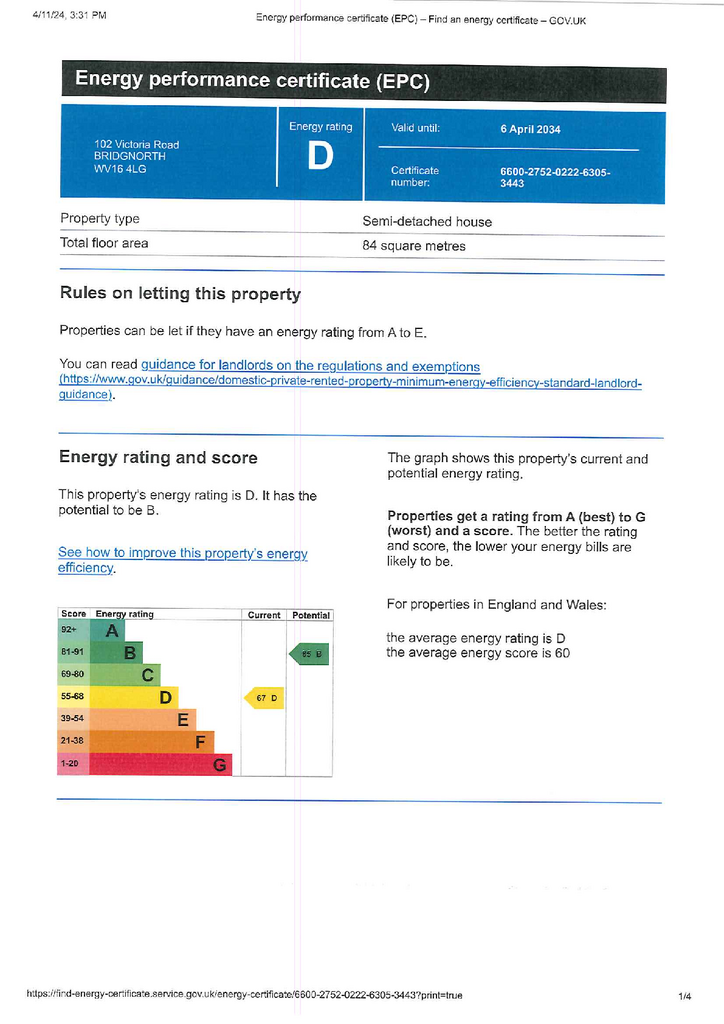4 bedroom semi-detached house for sale
Victoria Road, Bridgnorth WV16semi-detached house
bedrooms
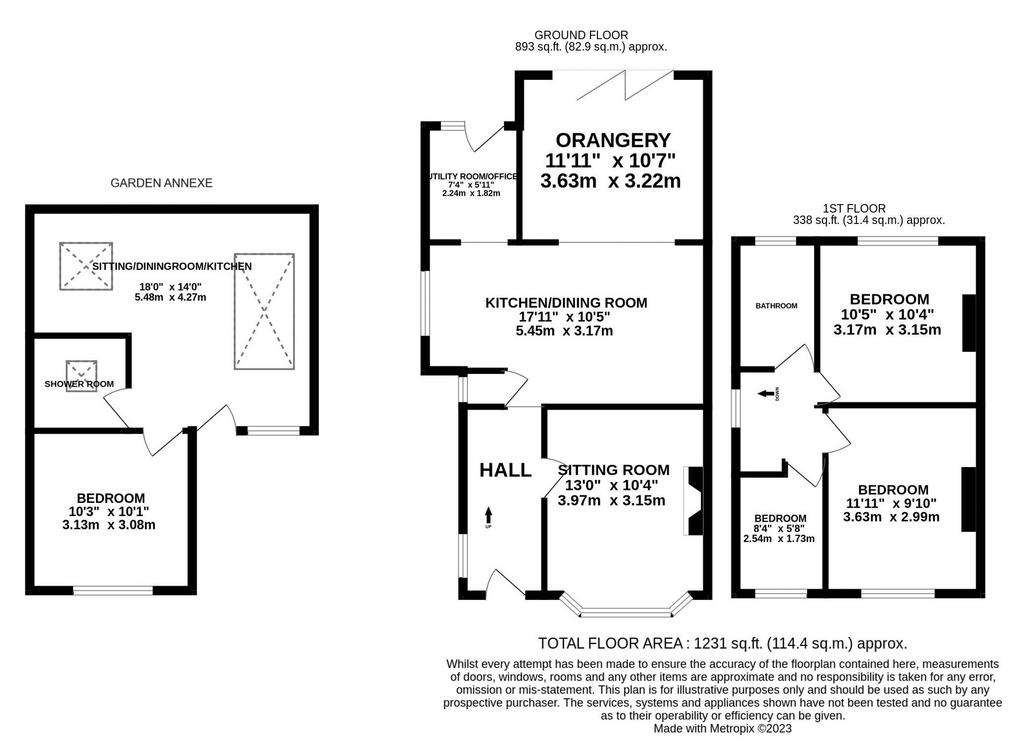
Property photos




+24
Property description
A real gem situated in the ever popular location of Victoria Road, this is a beautifully presented maturing semi-detached home having been extended greatly to the ground floor and having a purpose built detached annexe in its grounds. Being of appeal to a wide range of buyers this represents an opportunity not be missed out on and comes with the very highest of recommendations. The main residence comprises of an entrance hall which allows access to a pleasant bay fronted sitting room to the front with living flame gas fire, a wonderful open plan kitchen/diner/orangery to the rear with central island, a host of storage options, tri-fold doors to the rear garden, log-burner and offering a wealth of space being perfect for the growing family or those who love to entertain, finally to the ground floor is a useful office/utility room with stable door opening to the patio area. Two large double bedrooms, a single bedroom and a contemporary bathroom can be found to the first floor. An immaculately kempt rear garden consists of a low level paved patio with a terraced area beyond, the remainder being laid to lawn and securely enclosed by timber fenced boundaries. The annexe was commissioned at great expense by its current owners and is accessed by way of its own pathway to the side of the garden and is situated at the end of the plot. Having open plan living we have on offer a sitting room/kitchen, double bedroom and a shower room which is economical to run and is ideal for those who have an elderly relative, children who would like their own independent living or the possibility of being used as a rental property, airbnb etc...... (subject to necessary consents and permissions), a small private garden is also for use exclusively by the annexe. Available with no upward chain and very well presented throughout.
“Weare required by law to conduct anti-money laundering checks on all thoseselling or buying a property. Whilst we retain responsibility for ensuringchecks and any ongoing monitoring are carried out correctly, the initial checksare carried out on our behalf by Lifetime Legal who will contact you once youhave agreed to instruct us in your sale or had an offer accepted on a propertyyou wish to buy. The cost of these checks is £40 (incl. VAT), which covers thecost of obtaining relevant data and any manual checks and monitoring whichmight be required. This fee will need to be paid by you in advance of uspublishing your property (in the case of a vendor) or issuing a memorandum ofsale (in the case of a buyer), directly to Lifetime Legal, and is non-refundable.We do not receive any of the fee taken by Lifetime Legal for its role in theprovision of these checks.”
Council Tax Band: C
Tenure: Freehold
“Weare required by law to conduct anti-money laundering checks on all thoseselling or buying a property. Whilst we retain responsibility for ensuringchecks and any ongoing monitoring are carried out correctly, the initial checksare carried out on our behalf by Lifetime Legal who will contact you once youhave agreed to instruct us in your sale or had an offer accepted on a propertyyou wish to buy. The cost of these checks is £40 (incl. VAT), which covers thecost of obtaining relevant data and any manual checks and monitoring whichmight be required. This fee will need to be paid by you in advance of uspublishing your property (in the case of a vendor) or issuing a memorandum ofsale (in the case of a buyer), directly to Lifetime Legal, and is non-refundable.We do not receive any of the fee taken by Lifetime Legal for its role in theprovision of these checks.”
Council Tax Band: C
Tenure: Freehold
Interested in this property?
Council tax
First listed
Over a month agoEnergy Performance Certificate
Victoria Road, Bridgnorth WV16
Marketed by
Nick Tart - Bridgnorth 9 Whitburn Street Bridgnorth, Shropshire WV16 4QNPlacebuzz mortgage repayment calculator
Monthly repayment
The Est. Mortgage is for a 25 years repayment mortgage based on a 10% deposit and a 5.5% annual interest. It is only intended as a guide. Make sure you obtain accurate figures from your lender before committing to any mortgage. Your home may be repossessed if you do not keep up repayments on a mortgage.
Victoria Road, Bridgnorth WV16 - Streetview
DISCLAIMER: Property descriptions and related information displayed on this page are marketing materials provided by Nick Tart - Bridgnorth. Placebuzz does not warrant or accept any responsibility for the accuracy or completeness of the property descriptions or related information provided here and they do not constitute property particulars. Please contact Nick Tart - Bridgnorth for full details and further information.


