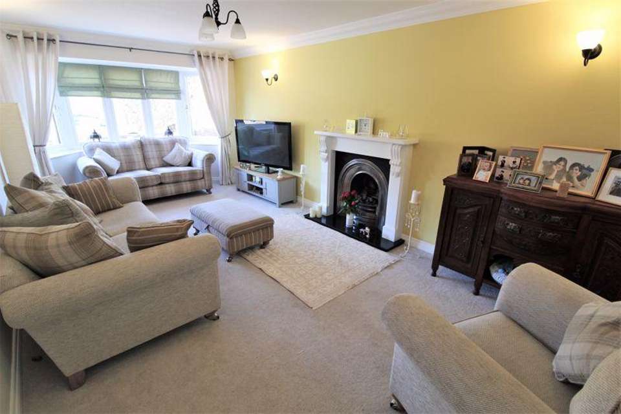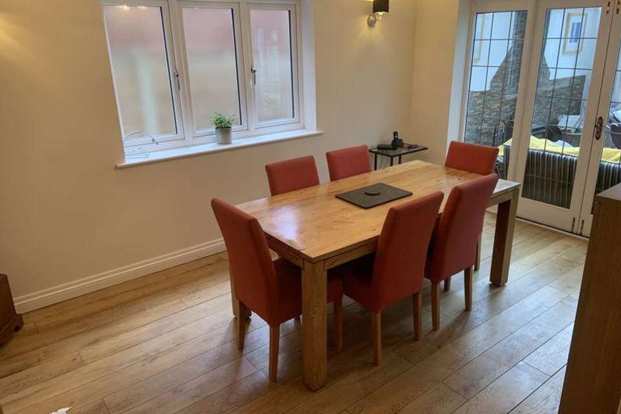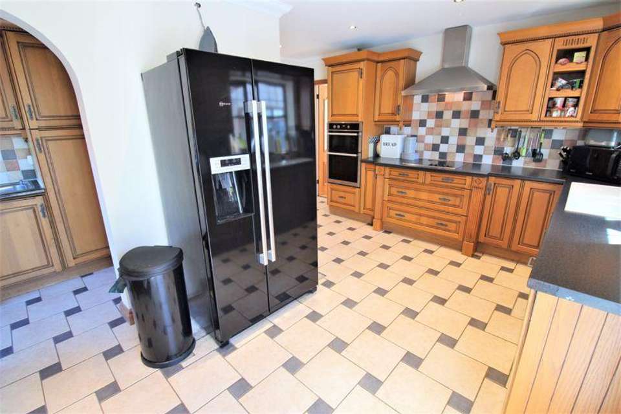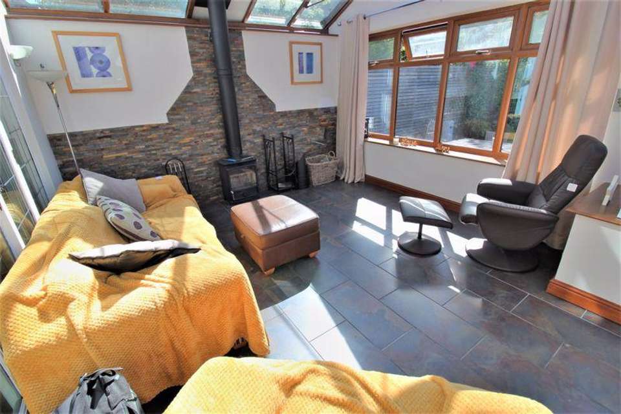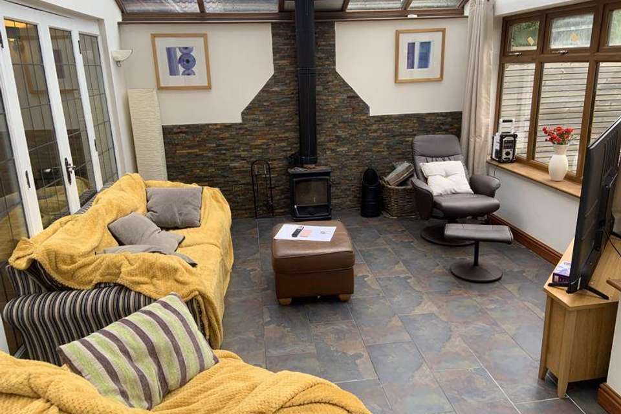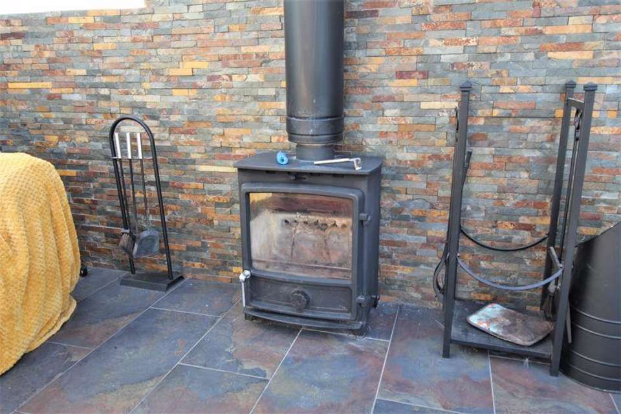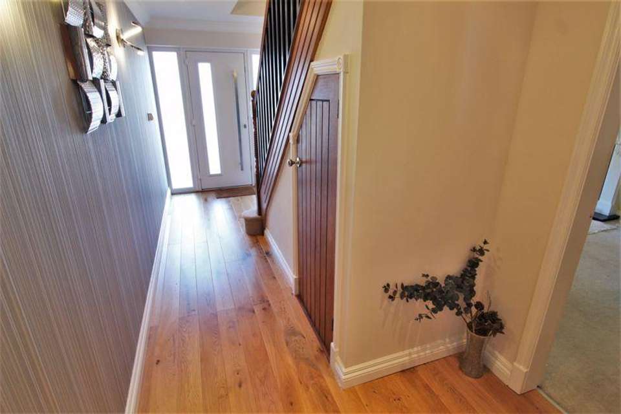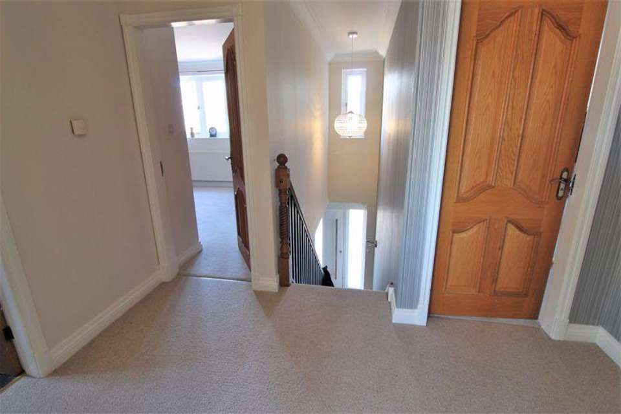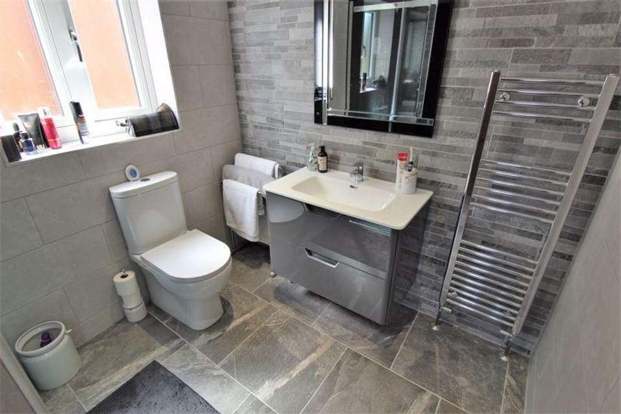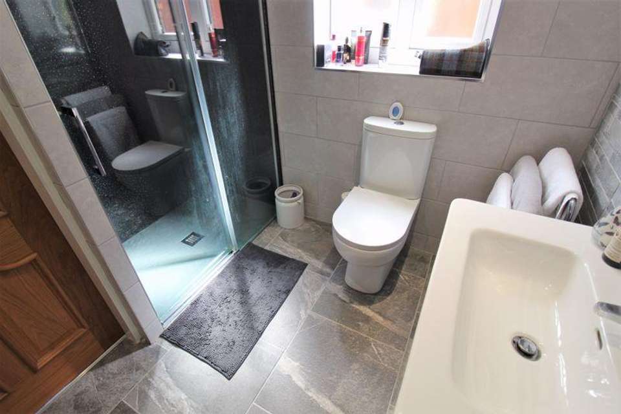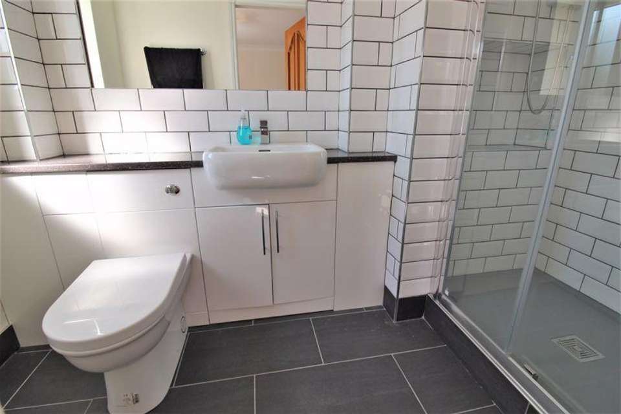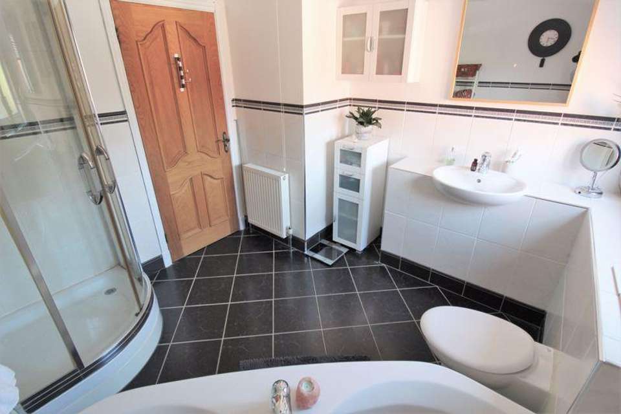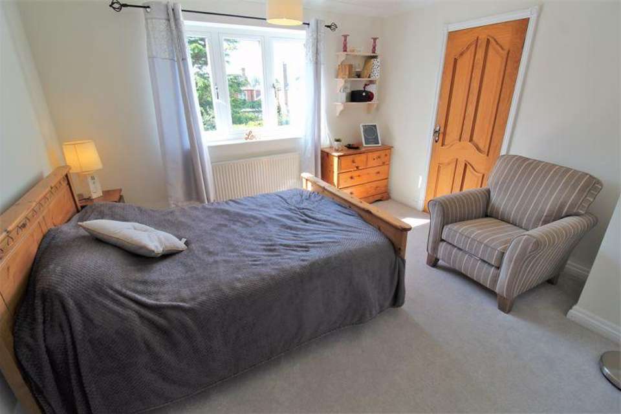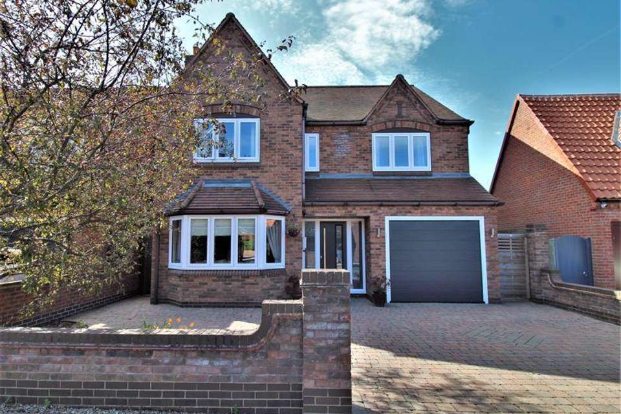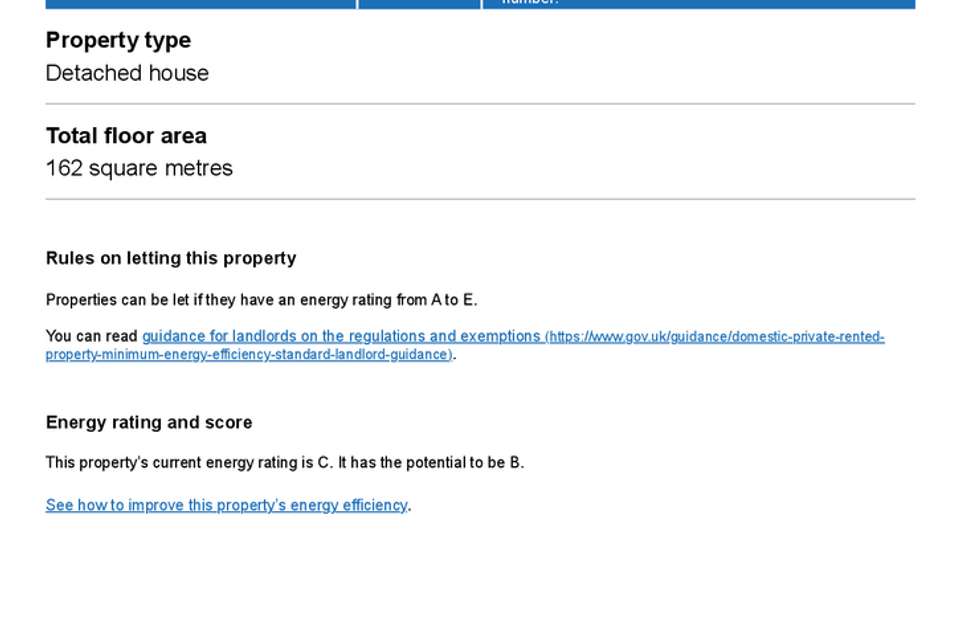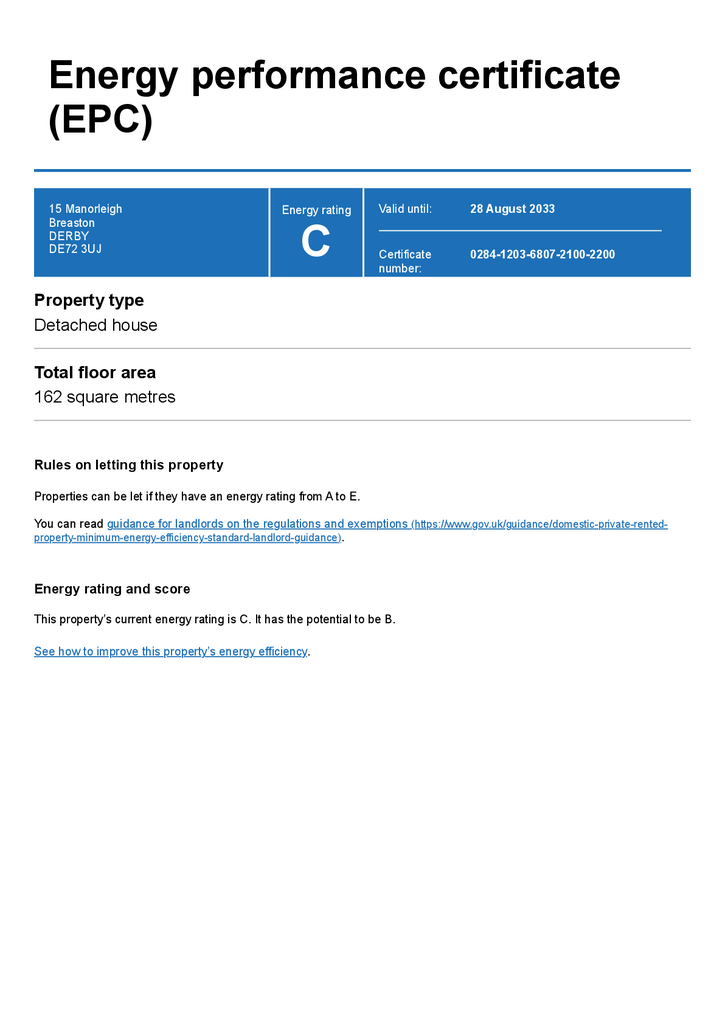4 bedroom house for sale
15 Manorleigh, Breastonhouse
bedrooms
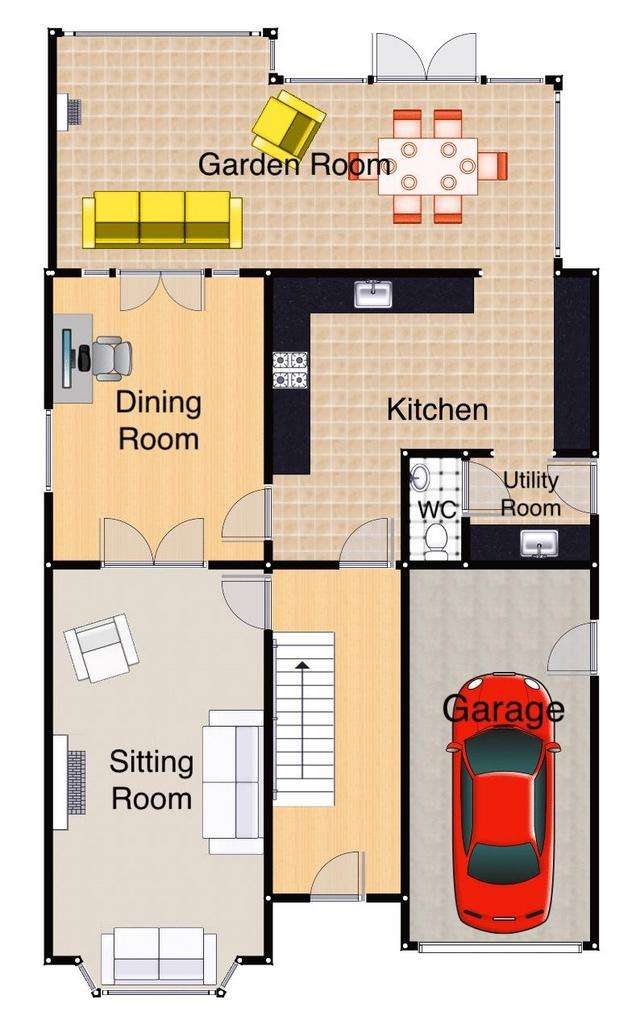
Property photos

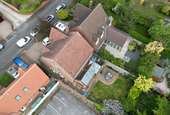
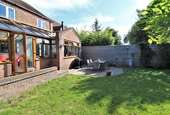
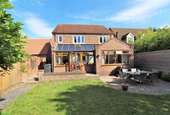
+18
Property description
A large four double bedroom detached family home with two en-suite shower rooms, two separate reception rooms and a large garden room with log burning stove and patio doors to the rear. The property is situated in a superb location in the centre of the village within a short walk of local amenities. There is a good size block paved driveway to the front which leads to an integral garage and access along both sides of the property to a very private south facing garden with patio area, level lawn and attractive garden pergola. The property is fully UPVC double glazed and gas centrally heated via a combination boiler.
Hallway
Spacious central hallway with a modern composite front door, staircase leading to the first floor, two wall lights, under stair storage cupboard, a door to the sitting room, one to the kitchen and an oak floor covering with under floor heating.
Sitting Room - 21' 5'' x 10' 10'' (6.52m x 3.30m)
Large UPVC double glazed bay window to the front, two wall lights, underfloor heating, TV point, glazed double doors to dining room at the rear and a fabulous polished cast iron fireplace with timber surround, granite hearth and living flame gas insert.
Dining Room - 14' 6'' x 10' 10'' (4.42m x 3.30m)
UPVC double glazed window to the side, glazed double doors to the front sitting room, glazed double doors to the garden room at the rear, underfloor heating, a door from the kitchen and an oak floor covering.
Kitchen - 16' 3'' x 14' 6'' (4.95m x 4.42m)
Fitted kitchen including base and eye level units with laminate worksurfaces, a composite sink drainer with mixer tap and integrated appliances including a dishwasher, four ring halogen hob with an extractor hood over and a counter level electric double oven. There is also space for an American style fridge freezer and a tumble dryer, a ceramic tiled floor covering with underfloor heating, access to the utility room and access to the garden room at the rear.
Garden Room - 24' 9'' x 11' 11'' (7.54m x 3.63m)
A large L shaped UPVC double glazed garden room with a glass roof, slate effect ceramic tiled flooring with under floor heating and a log burner. There are also French double doors to the garden, open plan access from the kitchen and double door from the dining room.
Utility Room
Double glazed back door to the side, fitted units including a stainless steel sink drainer with mixer tap, plumbing for a washing machine, ceramic tiled flooring and access to the ground floor WC.
WC - 4' 10'' x 2' 9'' (1.47m x 0.84m)
WC and a wash hand basin.
Bedroom 1 - 17' 3'' x 10' 10'' (5.25m x 3.30m)
UPVC double glazed window to the front, a central heating radiator and a door to the en-suite shower room.
En-suite - 7' 10'' x 6' 10'' (2.39m x 2.08m)
A good size en-suite shower room with a double shower cubicle, wall hung wash basin with drawers under and a close coupled WC. There is also a chrome heated towel rail, a UPVC double glazed window to the side plus tiling on the floor and walls.
Bedroom 2 - 11' 8'' x 11' 4'' (3.55m x 3.45m)
UPVC double glazed window to the rear, a central heating radiator and a door to the en-suite shower room.
En-suite - 9' 1'' x 4' 2'' (2.77m x 1.27m)
Another spacious en-suite shower room with a double shower cubicle, vanity unit with wash basin and cupboards under, WC with a concealed cistern and a chrome heated towel rail. There is also a UPVC double glazed window to the rear and tiling on the floor and walls.
Bedroom 3 - 12' 0'' x 9' 8'' (3.65m x 2.94m)
UPVC double glazed window to the front and a central heating radiator.
Bedroom 4 - 11' 2'' x 10' 3'' (3.40m x 3.12m)
UPVC double glazed window to the rear and a central heating radiator.
Family Bathroom - 9' 11'' x 9' 4'' (3.02m x 2.84m)
Roomy five piece family bathroom including a corner bath, a separate quadrant shower cubicle and a vanity unit with a wash basin and a concealed cistern for the WC. There are also ceramic tiles on the floor and walls, a central heating radiator and a UPVC double glazed window to the side.
Garage - 19' 4'' x 9' 0'' (5.89m x 2.74m)
A good size single garage with a personnel door to the side, power, lighting and a remote controlled electric roller door.
Council Tax Band: E
Tenure: Freehold
Hallway
Spacious central hallway with a modern composite front door, staircase leading to the first floor, two wall lights, under stair storage cupboard, a door to the sitting room, one to the kitchen and an oak floor covering with under floor heating.
Sitting Room - 21' 5'' x 10' 10'' (6.52m x 3.30m)
Large UPVC double glazed bay window to the front, two wall lights, underfloor heating, TV point, glazed double doors to dining room at the rear and a fabulous polished cast iron fireplace with timber surround, granite hearth and living flame gas insert.
Dining Room - 14' 6'' x 10' 10'' (4.42m x 3.30m)
UPVC double glazed window to the side, glazed double doors to the front sitting room, glazed double doors to the garden room at the rear, underfloor heating, a door from the kitchen and an oak floor covering.
Kitchen - 16' 3'' x 14' 6'' (4.95m x 4.42m)
Fitted kitchen including base and eye level units with laminate worksurfaces, a composite sink drainer with mixer tap and integrated appliances including a dishwasher, four ring halogen hob with an extractor hood over and a counter level electric double oven. There is also space for an American style fridge freezer and a tumble dryer, a ceramic tiled floor covering with underfloor heating, access to the utility room and access to the garden room at the rear.
Garden Room - 24' 9'' x 11' 11'' (7.54m x 3.63m)
A large L shaped UPVC double glazed garden room with a glass roof, slate effect ceramic tiled flooring with under floor heating and a log burner. There are also French double doors to the garden, open plan access from the kitchen and double door from the dining room.
Utility Room
Double glazed back door to the side, fitted units including a stainless steel sink drainer with mixer tap, plumbing for a washing machine, ceramic tiled flooring and access to the ground floor WC.
WC - 4' 10'' x 2' 9'' (1.47m x 0.84m)
WC and a wash hand basin.
Bedroom 1 - 17' 3'' x 10' 10'' (5.25m x 3.30m)
UPVC double glazed window to the front, a central heating radiator and a door to the en-suite shower room.
En-suite - 7' 10'' x 6' 10'' (2.39m x 2.08m)
A good size en-suite shower room with a double shower cubicle, wall hung wash basin with drawers under and a close coupled WC. There is also a chrome heated towel rail, a UPVC double glazed window to the side plus tiling on the floor and walls.
Bedroom 2 - 11' 8'' x 11' 4'' (3.55m x 3.45m)
UPVC double glazed window to the rear, a central heating radiator and a door to the en-suite shower room.
En-suite - 9' 1'' x 4' 2'' (2.77m x 1.27m)
Another spacious en-suite shower room with a double shower cubicle, vanity unit with wash basin and cupboards under, WC with a concealed cistern and a chrome heated towel rail. There is also a UPVC double glazed window to the rear and tiling on the floor and walls.
Bedroom 3 - 12' 0'' x 9' 8'' (3.65m x 2.94m)
UPVC double glazed window to the front and a central heating radiator.
Bedroom 4 - 11' 2'' x 10' 3'' (3.40m x 3.12m)
UPVC double glazed window to the rear and a central heating radiator.
Family Bathroom - 9' 11'' x 9' 4'' (3.02m x 2.84m)
Roomy five piece family bathroom including a corner bath, a separate quadrant shower cubicle and a vanity unit with a wash basin and a concealed cistern for the WC. There are also ceramic tiles on the floor and walls, a central heating radiator and a UPVC double glazed window to the side.
Garage - 19' 4'' x 9' 0'' (5.89m x 2.74m)
A good size single garage with a personnel door to the side, power, lighting and a remote controlled electric roller door.
Council Tax Band: E
Tenure: Freehold
Interested in this property?
Council tax
First listed
Over a month agoEnergy Performance Certificate
15 Manorleigh, Breaston
Marketed by
Everington & Ruddle - Borrowash 7 Derby Road Borrowash, Derby DE72 3JWPlacebuzz mortgage repayment calculator
Monthly repayment
The Est. Mortgage is for a 25 years repayment mortgage based on a 10% deposit and a 5.5% annual interest. It is only intended as a guide. Make sure you obtain accurate figures from your lender before committing to any mortgage. Your home may be repossessed if you do not keep up repayments on a mortgage.
15 Manorleigh, Breaston - Streetview
DISCLAIMER: Property descriptions and related information displayed on this page are marketing materials provided by Everington & Ruddle - Borrowash. Placebuzz does not warrant or accept any responsibility for the accuracy or completeness of the property descriptions or related information provided here and they do not constitute property particulars. Please contact Everington & Ruddle - Borrowash for full details and further information.






