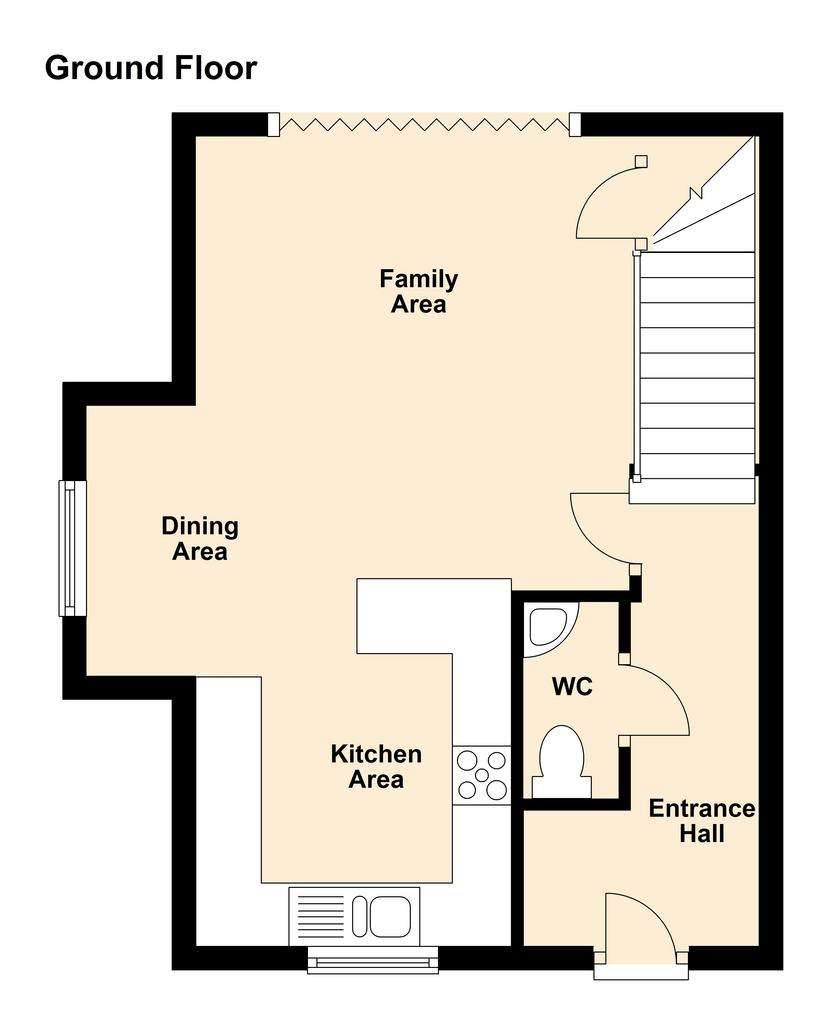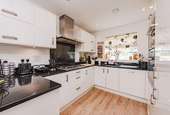3 bedroom terraced house for sale
Sandymoor, Runcornterraced house
bedrooms

Property photos




+12
Property description
*POPULAR SANDYMOOR LOCATION - SPACIOUS FAMILY HOME ARRANGED OVER THREE FLOORS* Bests Estate Agents are pleased to bring this modern THREE bedroom family home to the open market. Presented to a pleasing standard throughout and providing a ample living accommodation which is arranged over three floors having entrance hall with WC, good sized kitchen/dining and family room with bi-folding doors opening to the rear garden to the ground floor. First floor level provides a spacious lounge and third bedroom whilst the second floor has the second bedroom, family bathroom and master bedroom with en suite shower room and a small balcony off. The local area is well established with schooling, amenities and excellent road connections. Off road parking and a detached garage are located to the rear of the property. Viewing is advised to fully appreciate this fine family home. EPC:B(86)
Entrance
Front door opens to entrance hall, wood effect vinyl flooring, single panel radiator, double power point.
Ground Floor Cloaks
Low level WC, wash hand basin, mixer tap over, splashback tiling, single panel radiator, extractor fan.
Kitchen Area - 10' 2'' x 8' 8'' (3.10m x 2.64m)
Having a range of base and wall units with high gloss finish and Granite work surfaces comprising: One half bowl sink, mixer tap over, five burner gas hob, filter hood above, highline electric oven, microwave above, integrated fridge/freezer, dishwasher and washing machine, under counter lighting, two double, one single power points PVC double glazed window to front elevation, concealed gas central heating boiler, mini ceiling downlighters. wood effect vinyl flooring.
Family Dining Area - 15' 6'' max x 12' 5'' (4.72m x 3.78m)
Wood effect vinyl flooring, double panel radiator, PVC double glazed window to side elevation, double glazed bio folding doors to rear elevation, three double power points, under stairs storage cupboard.
First Floor Landing
Stairs from hall to first floor, PVC double glazed window to rear, single power point, single panel radiator.
Lounge - 19' 0''max x 15' 1'' (5.79m x 4.59m)
PVC double glazed window and Juliet balcony to front elevation, PVC double glazed window to side elevation, two single panel radiators , electric convector fire standing on decorative hearth and back, four double power points, telephone extension point, TV aerial point,
Bedroom Three rear - 9' 0'' x 7' 1'' (2.74m x 2.16m)
PVC double glazed window to rear, single panel radiator, three double power points, telephone extension,
Second Floor Landing
Stairs from first floor landing to second floor landing, PVC double glazed window to rear, single panel radiator, single power point, built in storage cupboard,
Bedroom One Front - 13' 5'' x 9' 0'' (4.09m x 2.74m)
PVC double glazed window to front, PVC double glazed French doors open to small balcony to side elevation, single panel radiator, three double power points.
En-suite Shower Room
Low level WC, pedestal wash hand basin, mixer tap over, fully tiled walk in shower enclosure, mixer shower attachment , mini ceiling downlighters, extractor, chrome effect heated towel rail, PVC double glazed window to front.
Bedroom Two rear - 8' 11'' x 8' 10'' (2.72m x 2.69m)
PVC double glazed window to rear, single panel radiator, two double power points.
Family Bathroom
Having a white three piece suite with low level WC, wash hand basin with mixer tap over and paneled bath with electric shower over and fitted glass shower screen, attractive splash back tiling.
Externally
The property occupies a prominent corner position along Wharford Lane. Low maintenance gardens with artificial turf lawn and mature hedgerows. To the rear there is a fully enclosed garden again being low maintenance with artificial turf and paved patio separate rear access leading to a driveway providing off road parking and leading to a detached garage.
Please note. Leasehold property
999 year lease from 25.1.15 - 989 years remaining, rent review every 10 years currently £450 PA
Council Tax Band: D
Tenure: Leasehold
Lease Years Remaining: 991
Ground Rent: £300.00 per year
Entrance
Front door opens to entrance hall, wood effect vinyl flooring, single panel radiator, double power point.
Ground Floor Cloaks
Low level WC, wash hand basin, mixer tap over, splashback tiling, single panel radiator, extractor fan.
Kitchen Area - 10' 2'' x 8' 8'' (3.10m x 2.64m)
Having a range of base and wall units with high gloss finish and Granite work surfaces comprising: One half bowl sink, mixer tap over, five burner gas hob, filter hood above, highline electric oven, microwave above, integrated fridge/freezer, dishwasher and washing machine, under counter lighting, two double, one single power points PVC double glazed window to front elevation, concealed gas central heating boiler, mini ceiling downlighters. wood effect vinyl flooring.
Family Dining Area - 15' 6'' max x 12' 5'' (4.72m x 3.78m)
Wood effect vinyl flooring, double panel radiator, PVC double glazed window to side elevation, double glazed bio folding doors to rear elevation, three double power points, under stairs storage cupboard.
First Floor Landing
Stairs from hall to first floor, PVC double glazed window to rear, single power point, single panel radiator.
Lounge - 19' 0''max x 15' 1'' (5.79m x 4.59m)
PVC double glazed window and Juliet balcony to front elevation, PVC double glazed window to side elevation, two single panel radiators , electric convector fire standing on decorative hearth and back, four double power points, telephone extension point, TV aerial point,
Bedroom Three rear - 9' 0'' x 7' 1'' (2.74m x 2.16m)
PVC double glazed window to rear, single panel radiator, three double power points, telephone extension,
Second Floor Landing
Stairs from first floor landing to second floor landing, PVC double glazed window to rear, single panel radiator, single power point, built in storage cupboard,
Bedroom One Front - 13' 5'' x 9' 0'' (4.09m x 2.74m)
PVC double glazed window to front, PVC double glazed French doors open to small balcony to side elevation, single panel radiator, three double power points.
En-suite Shower Room
Low level WC, pedestal wash hand basin, mixer tap over, fully tiled walk in shower enclosure, mixer shower attachment , mini ceiling downlighters, extractor, chrome effect heated towel rail, PVC double glazed window to front.
Bedroom Two rear - 8' 11'' x 8' 10'' (2.72m x 2.69m)
PVC double glazed window to rear, single panel radiator, two double power points.
Family Bathroom
Having a white three piece suite with low level WC, wash hand basin with mixer tap over and paneled bath with electric shower over and fitted glass shower screen, attractive splash back tiling.
Externally
The property occupies a prominent corner position along Wharford Lane. Low maintenance gardens with artificial turf lawn and mature hedgerows. To the rear there is a fully enclosed garden again being low maintenance with artificial turf and paved patio separate rear access leading to a driveway providing off road parking and leading to a detached garage.
Please note. Leasehold property
999 year lease from 25.1.15 - 989 years remaining, rent review every 10 years currently £450 PA
Council Tax Band: D
Tenure: Leasehold
Lease Years Remaining: 991
Ground Rent: £300.00 per year
Interested in this property?
Council tax
First listed
Over a month agoSandymoor, Runcorn
Marketed by
Bests Estate Agents - Runcorn 62 High Street Runcorn WA7 1AWPlacebuzz mortgage repayment calculator
Monthly repayment
The Est. Mortgage is for a 25 years repayment mortgage based on a 10% deposit and a 5.5% annual interest. It is only intended as a guide. Make sure you obtain accurate figures from your lender before committing to any mortgage. Your home may be repossessed if you do not keep up repayments on a mortgage.
Sandymoor, Runcorn - Streetview
DISCLAIMER: Property descriptions and related information displayed on this page are marketing materials provided by Bests Estate Agents - Runcorn. Placebuzz does not warrant or accept any responsibility for the accuracy or completeness of the property descriptions or related information provided here and they do not constitute property particulars. Please contact Bests Estate Agents - Runcorn for full details and further information.
















