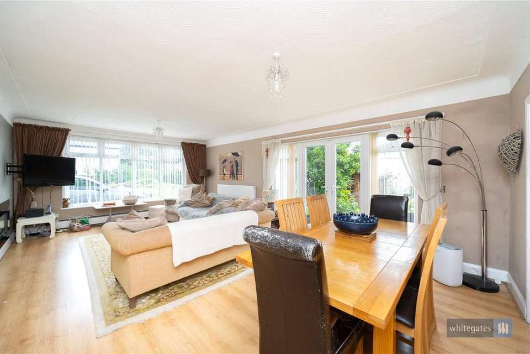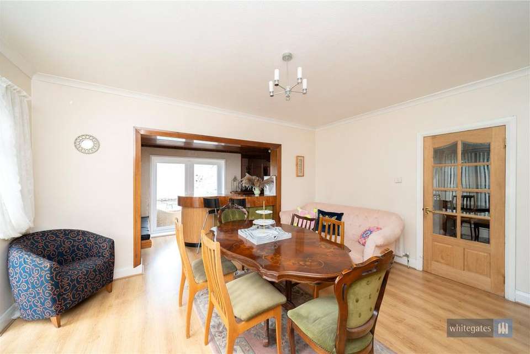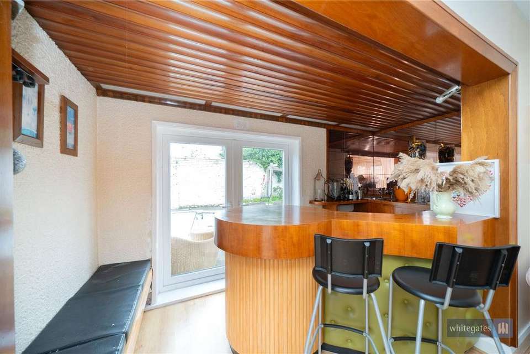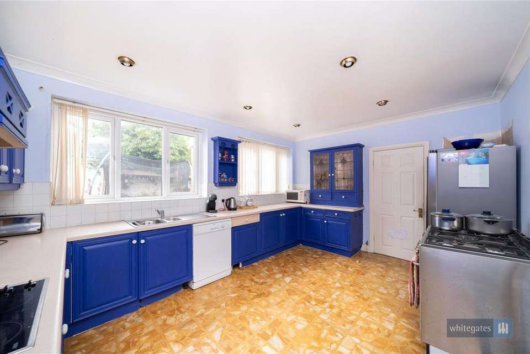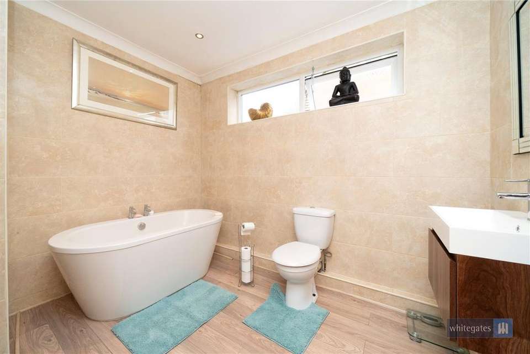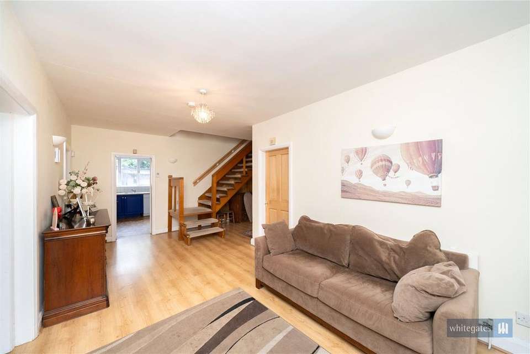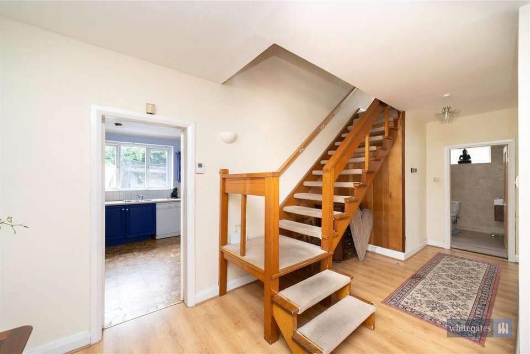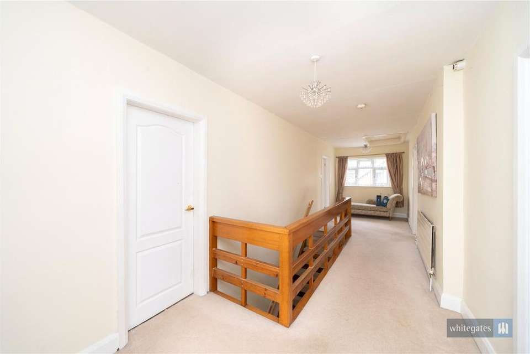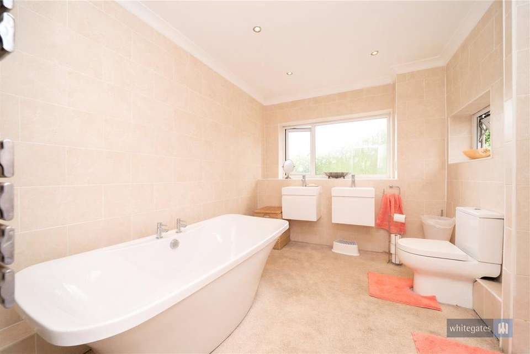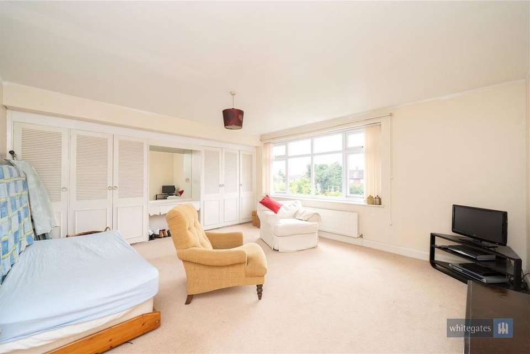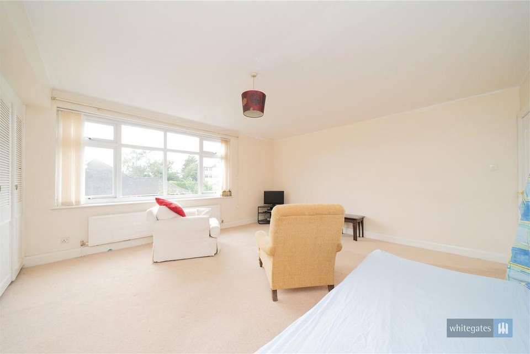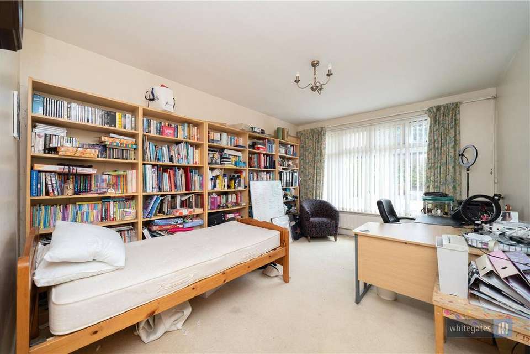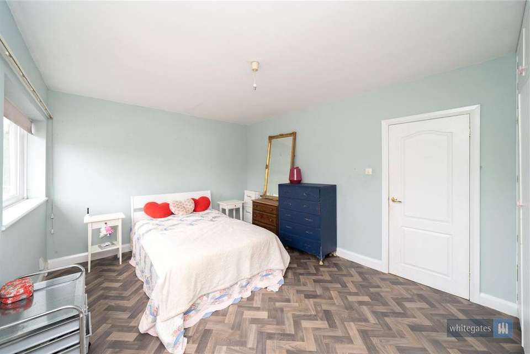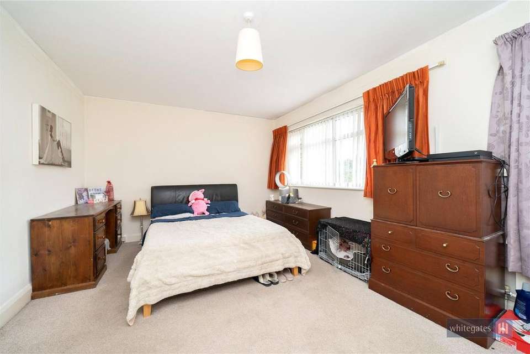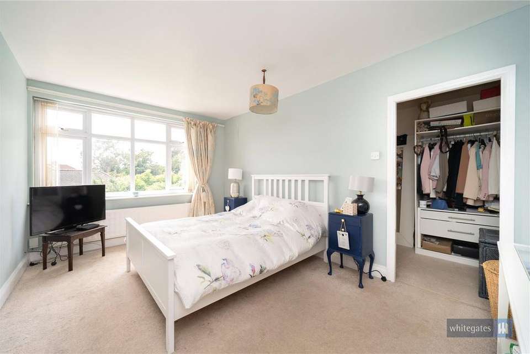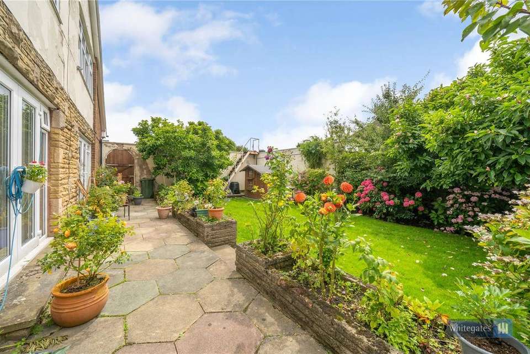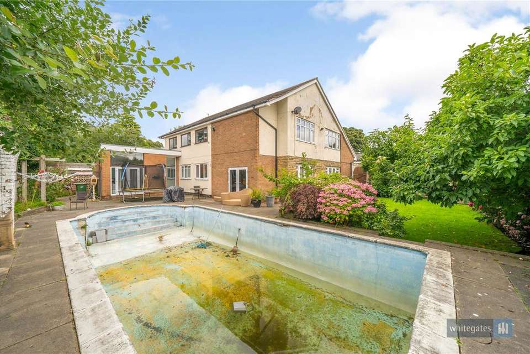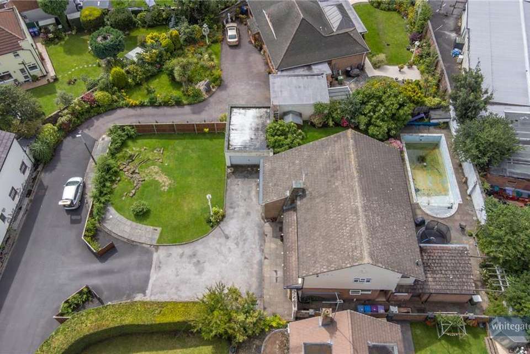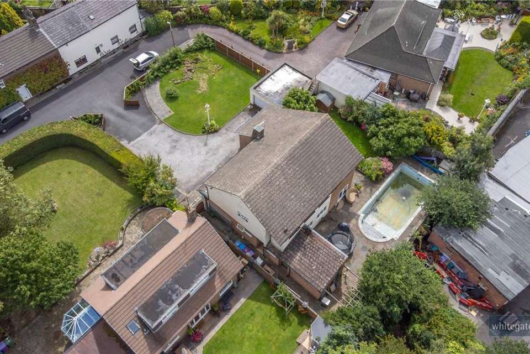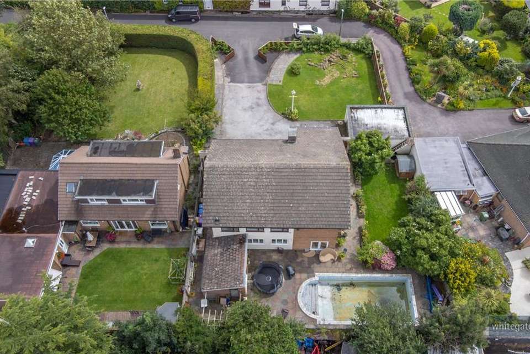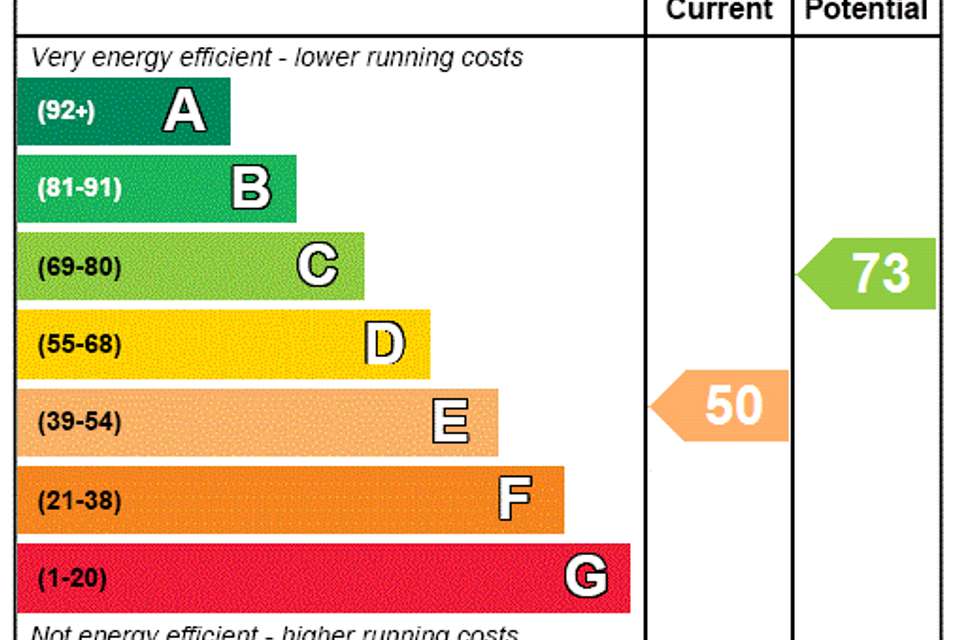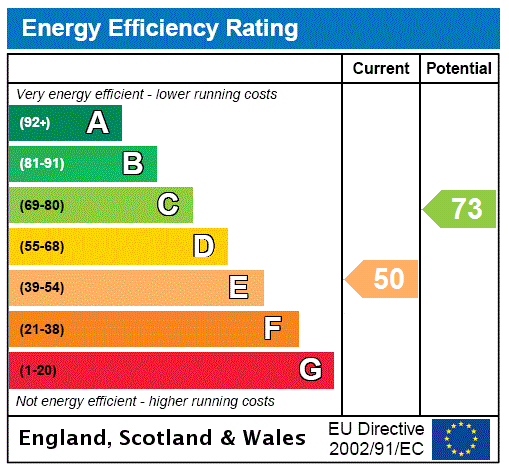5 bedroom detached house for sale
Merseyside, L12detached house
bedrooms
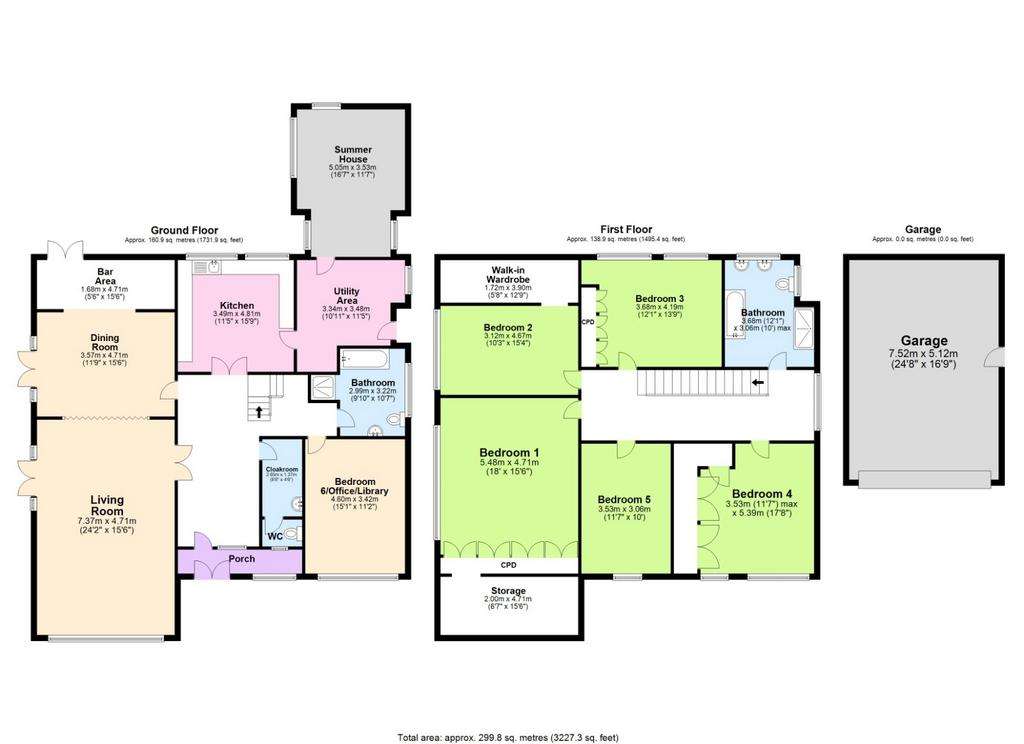
Property photos

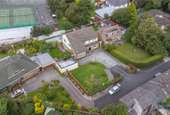
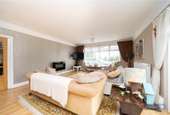

+22
Property description
'ASLAN'... THE KING OF THE BEASTS! BE THE KING OF YOUR HOME... EXCLUSIVE SANDFIELD PARK...
NO ONGOING CHAIN...
Your dream home awaits! Enjoying an enviable location in the heart of Sandfield Park, West Derby, a short walk from excellent primary and secondary schools. A bespoke detached home that offers a contemporary and practical layout, perfect for modern day, family living with extensive private gardens and the piece de resistance... the swimming pool.
Offering an impressive floor space this house really does showcase the perfect family home. Set over two floors you will struggle to find a house quite like it.
This property provides massive potential for creating your own impressive forever home.
First the grand hallway to welcome you. You will then be taken through the property as it unfolds before you.
If you are a fan of entertaining, then you will be impressed by the living room opening into the dining room and then... the bar area. The kitchen offers a great area to create and leads into the utility room.
The ground floor keeps giving with the cloak room/wc and the ground floor bathroom with bath and shower cubicle. A further reception room gives potential to use as a further bedroom.
Then the summer house overlooking the garden and pool.
An amazingly large landing area opens up to five bedrooms and the family bathroom with bath and shower cubicle. the loft space gives potential to create further bedrooms with ensuite facility
The master bedroom has a hidden secret... through the wardrobe you will be taken through to the store room... like NARNIA and THE LION, THE WITCH AND THE WARDROBE!
Now we move outside... the large expanse of garden to the front and back, 1/3rd of an Acre, showcase the house, and the pool when restored will complete this beautiful home.
Parking is a premium with space for multiple cars.
CALL AND ARRANGE A VIEWING...
Council Tax Band: G £3,658.29 Per Annum
NO ONGOING CHAIN...
Your dream home awaits! Enjoying an enviable location in the heart of Sandfield Park, West Derby, a short walk from excellent primary and secondary schools. A bespoke detached home that offers a contemporary and practical layout, perfect for modern day, family living with extensive private gardens and the piece de resistance... the swimming pool.
Offering an impressive floor space this house really does showcase the perfect family home. Set over two floors you will struggle to find a house quite like it.
This property provides massive potential for creating your own impressive forever home.
First the grand hallway to welcome you. You will then be taken through the property as it unfolds before you.
If you are a fan of entertaining, then you will be impressed by the living room opening into the dining room and then... the bar area. The kitchen offers a great area to create and leads into the utility room.
The ground floor keeps giving with the cloak room/wc and the ground floor bathroom with bath and shower cubicle. A further reception room gives potential to use as a further bedroom.
Then the summer house overlooking the garden and pool.
An amazingly large landing area opens up to five bedrooms and the family bathroom with bath and shower cubicle. the loft space gives potential to create further bedrooms with ensuite facility
The master bedroom has a hidden secret... through the wardrobe you will be taken through to the store room... like NARNIA and THE LION, THE WITCH AND THE WARDROBE!
Now we move outside... the large expanse of garden to the front and back, 1/3rd of an Acre, showcase the house, and the pool when restored will complete this beautiful home.
Parking is a premium with space for multiple cars.
CALL AND ARRANGE A VIEWING...
Council Tax Band: G £3,658.29 Per Annum
Interested in this property?
Council tax
First listed
Over a month agoEnergy Performance Certificate
Merseyside, L12
Marketed by
Whitegates - Liverpool, West Derby 74 Mill Lane West Derby L12 7JBCall agent on 0151 256 0322
Placebuzz mortgage repayment calculator
Monthly repayment
The Est. Mortgage is for a 25 years repayment mortgage based on a 10% deposit and a 5.5% annual interest. It is only intended as a guide. Make sure you obtain accurate figures from your lender before committing to any mortgage. Your home may be repossessed if you do not keep up repayments on a mortgage.
Merseyside, L12 - Streetview
DISCLAIMER: Property descriptions and related information displayed on this page are marketing materials provided by Whitegates - Liverpool, West Derby. Placebuzz does not warrant or accept any responsibility for the accuracy or completeness of the property descriptions or related information provided here and they do not constitute property particulars. Please contact Whitegates - Liverpool, West Derby for full details and further information.





