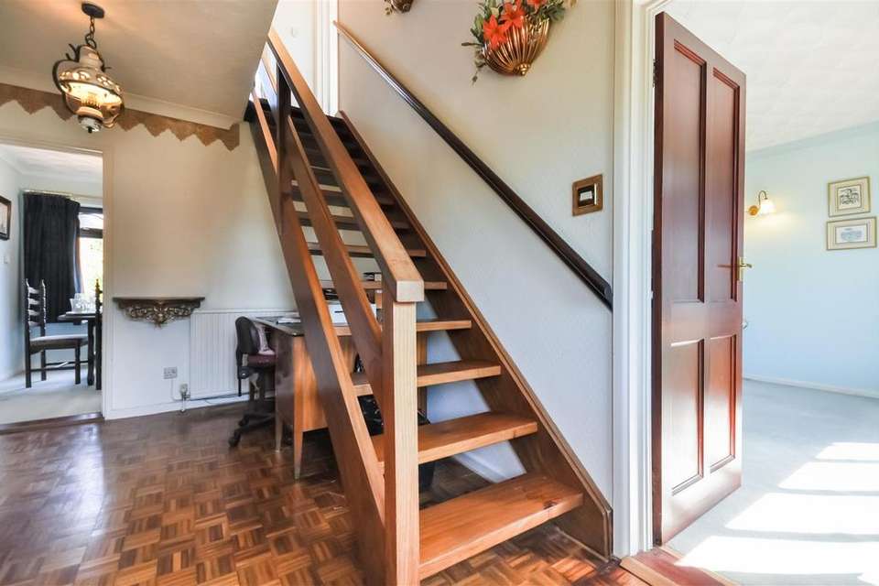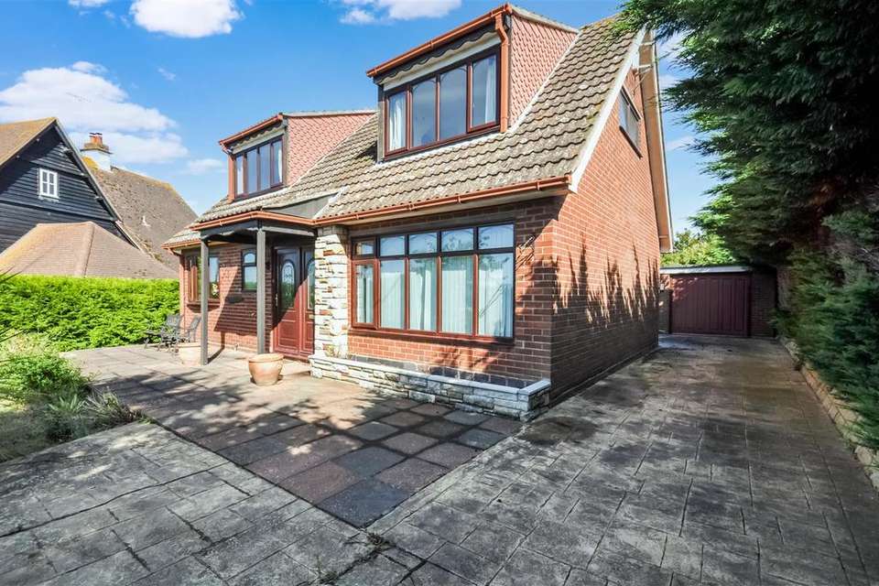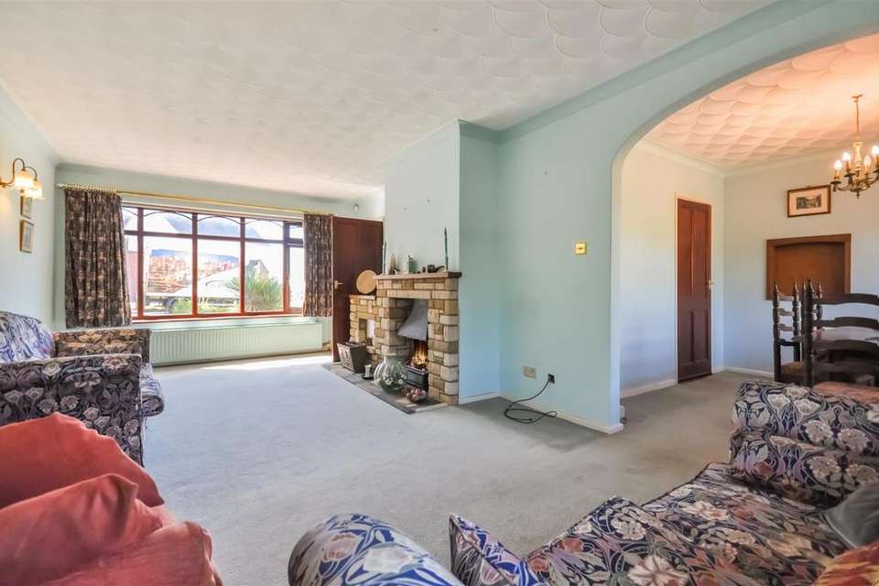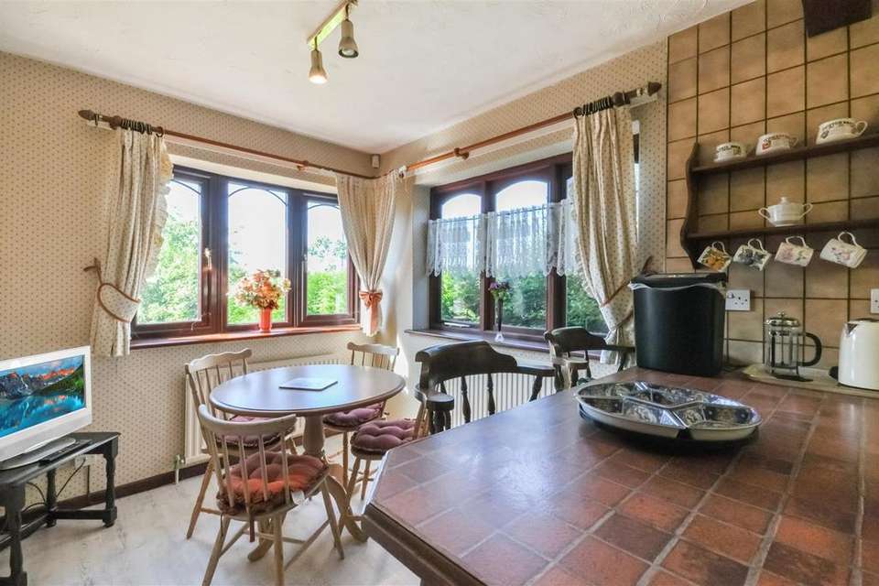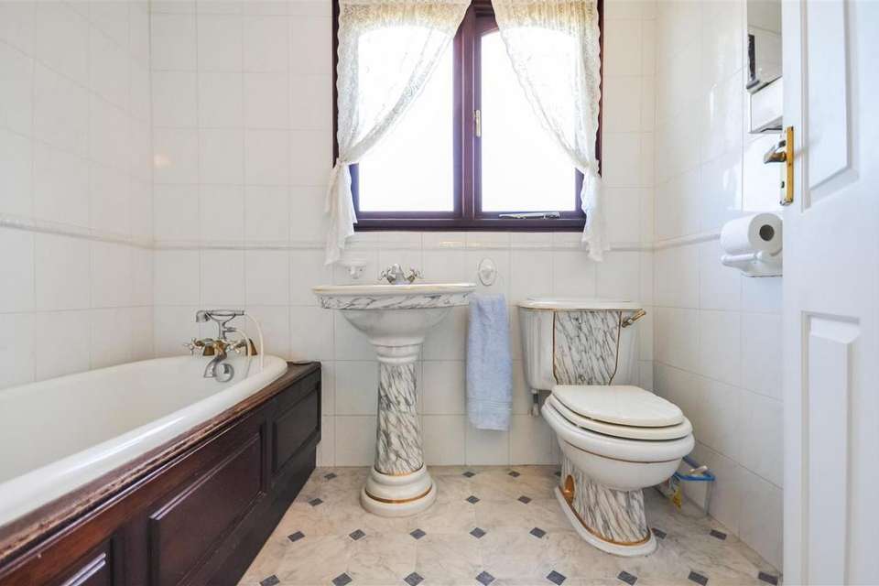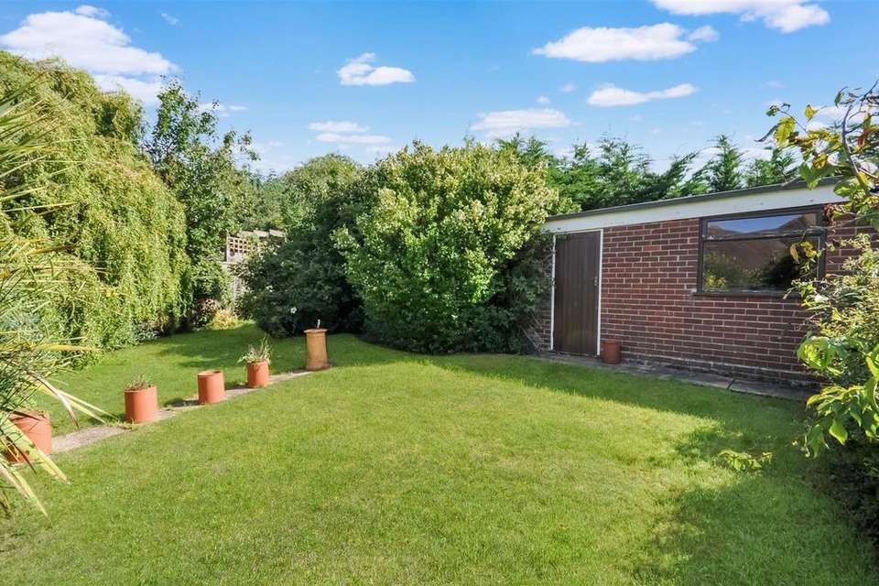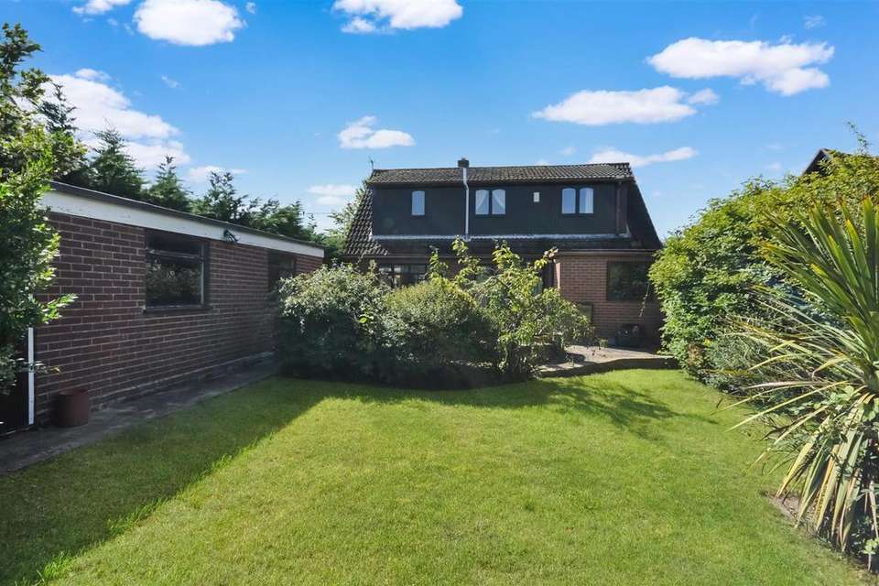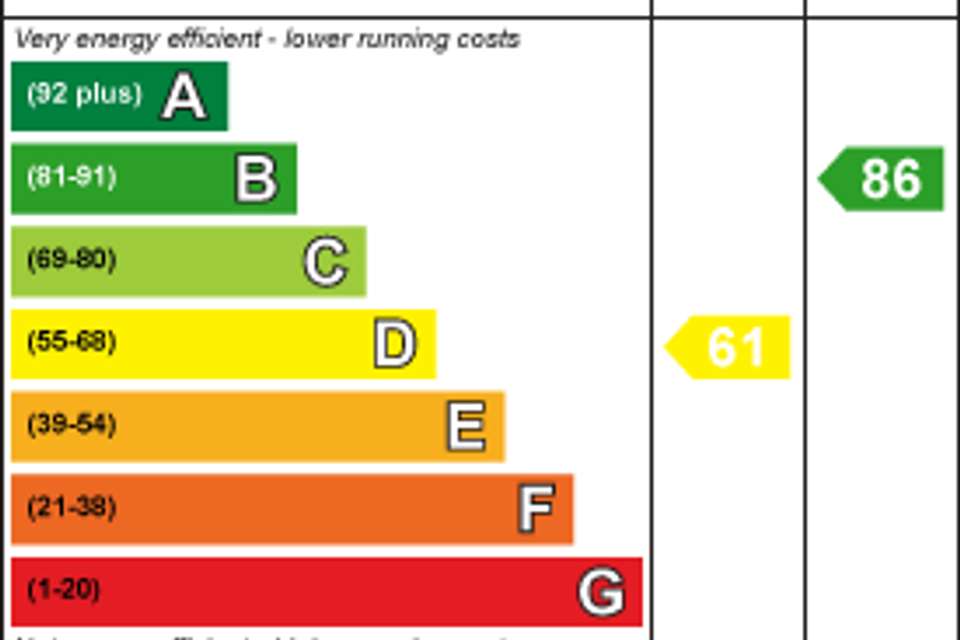3 bedroom detached house for sale
Victory Road, West Mersea Colchester CO5detached house
bedrooms
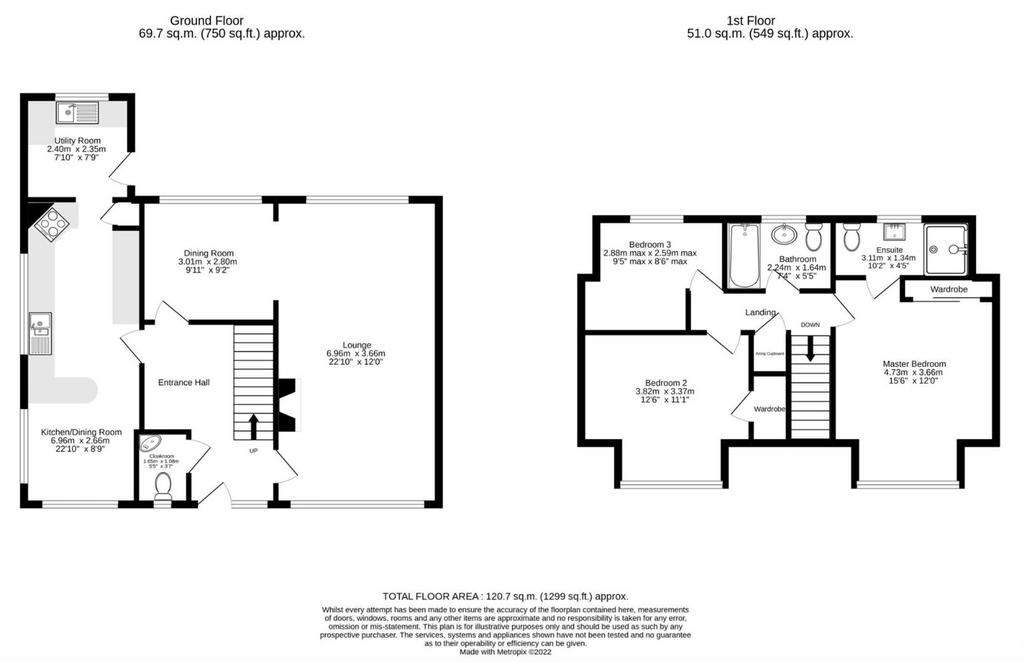
Property photos
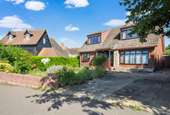
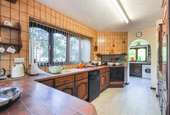


+15
Property description
Guide Price of £500,000 to £550,000.
Nestled in the serene coastal town of West Mersea, this delightful 3-bedroom detached chalet bungalow presents a unique blend of comfort and style, offering a tranquil lifestyle just moments away from the waterfront. Boasting spacious interiors, a well-designed layout, and modern amenities, this property provides an exceptional opportunity for those seeking a peaceful retreat.
Step into the inviting expanse of the large lounge diner, where natural light streams through generous windows, creating a warm and inviting ambiance. The open layout seamlessly connects the living and dining areas, offering a versatile space for both relaxation and entertainment. The property features a good sized kitchen diner, thoughtfully designed for culinary enthusiasts. Equipped with appliances, ample storage, and sleek countertops, this space is perfect for preparing delightful meals. The adjoining dining area is a charming spot for enjoying breakfast with a view or hosting intimate gatherings.
This chalet bungalow offers three well-proportioned bedrooms, providing ample space for rest and relaxation. The principal bedroom stands out with its private wet room, offering both convenience and luxury. The remaining bedrooms are versatile, easily adaptable to accommodate guests, a home office, or a hobby room.
Step outside into the landscaped outdoor area, where a sense of tranquility prevails. The garden provides an ideal backdrop for outdoor activities, gardening, or simply unwinding amidst nature's beauty. The garage is also accessed from here as well as from the front of the property via the extensive driveway.
Please call Oakheart today to arrange an internal inspection!
Entrance Hall - 4.16m x 2.92m (13'7" x 9'6") - Composite door to front aspect, textured ceiling and coving, stairs to first floor, radiator, parquet flooring, phone point.
Lounge - 6.90m x 3.58m (22'7" x 11'8") - Double glazed window to front aspect, double glazed window to rear aspect, textured ceiling and coving, two wall mounted lights, fireplace with York stone surround, timber mantle, timber shelf, slab hearth, two radiators, Open plan to:
Dining Room - 3.15m x 2.79m (10'4" x 9'1") - Double glazed window to rear aspect, textured ceiling and coving, radiator.
Kitchen / Breakfast Room - 7.18m x 2.61m (23'6" x 8'6") - Double glazed window to front aspect, two double glazed window to side aspect, textured ceiling, two radiators, TV point, Breakfast Bar, tile effect work surfaces, part tiled walls, eye level leaded glass display cabinet, eye level and low level storage cupboards, low level drawers, large storage cupboard, 1 1/2 sink and drainer with mixer tap, integrated oven with hob and extractor fan above, integrated microwave, space for a dishwasher, timber effect vinyl flooring
Utility Room - 2.51m x 2.31m (8'2" x 7'6") - Door to side aspect, double glazed window to rear aspect, storage cupboard, part tiled walls, space for a fridge freezer, space for a washing machine, free standing boiler, radiator, multiple tile effect work surface, sink and drainer with mixer tap, timber effect vinyl flooring.
Downstairs Cloakroom - 3.15m x 2.79m (10'4" x 9'1") - Double glazed obscured window to front aspect, textured ceiling and coving, corner sink with cupboard below, radiator, low level WC, vinyl flooring.
Landing - Textured ceiling and coving, loft access, airing cupboard.
Principal Bedroom - 4.70m x 3.81m (15'5" x 12'5") - Double glazed window to front aspect offering Sea views and Boat Yard views, textured ceiling, integrated triple wardrobe, integrated dressing table, TV shelf, double glazed obscured window to side aspect, radiator, phone point.
Ensuite Wet Room - 3.10m x 1.14m (10'2" x 3'8") - Double glazed obscured window to rear aspect, fully tiled walls with decorative border, wall mounted rainfall shower head and hose, pedestal sink, low level WC, wall mounted heated towel rail, tiled flooring.
Second Bedroom - 3.71m x 3.35m (12'2" x 10'11") - Double glazed window to front aspect offering views of the sea and boat yard, textured ceiling and coving, integrated wardrobe, radiator.
Family Bathroom - 2.21m x 1.62m (7'3" x 5'3") - Double glazed obscured window to rear aspect, textured ceiling and coving, fully tiled walls with decorative border, panelled Jacuzzi bath with mixer taps with shower attachment, decorative pedestal sink with over sized oval bowl sink, low level WC, radiator, tiled effect vinyl flooring.
Third Bedroom - 2.56m x 2.36m (8'4" x 7'8") - Double glazed window to rear aspect, textured ceiling and coving, wall mounted light, radiator.
Front Garden - 10.5m x 12m (34'5" x 39'4") - With views of the masts, evergreen to border, extensive driveway to detached garage, raised slab patio border to the front of the house, lawn area with small plants and shrubs bordering, open porch.
Rear Garden - 19.6m x 13.7m (64'3" x 44'11") - Detached garage, mix of evergreen, panel fencing to border, extensive raised paved area into driveway, feature circular water feature, outside tap, numerous shrubs and evergreens beds, pedestrian access to garage, additional garden area behind the garage, secluded by evergreens.
Drive Way - 21.03m (69) -
Detached Garage - 'Tandem' garage (double length)
Agent Notes - POWER: GAS // COUNCIL TAX: E // EPC RATING: D
Nestled in the serene coastal town of West Mersea, this delightful 3-bedroom detached chalet bungalow presents a unique blend of comfort and style, offering a tranquil lifestyle just moments away from the waterfront. Boasting spacious interiors, a well-designed layout, and modern amenities, this property provides an exceptional opportunity for those seeking a peaceful retreat.
Step into the inviting expanse of the large lounge diner, where natural light streams through generous windows, creating a warm and inviting ambiance. The open layout seamlessly connects the living and dining areas, offering a versatile space for both relaxation and entertainment. The property features a good sized kitchen diner, thoughtfully designed for culinary enthusiasts. Equipped with appliances, ample storage, and sleek countertops, this space is perfect for preparing delightful meals. The adjoining dining area is a charming spot for enjoying breakfast with a view or hosting intimate gatherings.
This chalet bungalow offers three well-proportioned bedrooms, providing ample space for rest and relaxation. The principal bedroom stands out with its private wet room, offering both convenience and luxury. The remaining bedrooms are versatile, easily adaptable to accommodate guests, a home office, or a hobby room.
Step outside into the landscaped outdoor area, where a sense of tranquility prevails. The garden provides an ideal backdrop for outdoor activities, gardening, or simply unwinding amidst nature's beauty. The garage is also accessed from here as well as from the front of the property via the extensive driveway.
Please call Oakheart today to arrange an internal inspection!
Entrance Hall - 4.16m x 2.92m (13'7" x 9'6") - Composite door to front aspect, textured ceiling and coving, stairs to first floor, radiator, parquet flooring, phone point.
Lounge - 6.90m x 3.58m (22'7" x 11'8") - Double glazed window to front aspect, double glazed window to rear aspect, textured ceiling and coving, two wall mounted lights, fireplace with York stone surround, timber mantle, timber shelf, slab hearth, two radiators, Open plan to:
Dining Room - 3.15m x 2.79m (10'4" x 9'1") - Double glazed window to rear aspect, textured ceiling and coving, radiator.
Kitchen / Breakfast Room - 7.18m x 2.61m (23'6" x 8'6") - Double glazed window to front aspect, two double glazed window to side aspect, textured ceiling, two radiators, TV point, Breakfast Bar, tile effect work surfaces, part tiled walls, eye level leaded glass display cabinet, eye level and low level storage cupboards, low level drawers, large storage cupboard, 1 1/2 sink and drainer with mixer tap, integrated oven with hob and extractor fan above, integrated microwave, space for a dishwasher, timber effect vinyl flooring
Utility Room - 2.51m x 2.31m (8'2" x 7'6") - Door to side aspect, double glazed window to rear aspect, storage cupboard, part tiled walls, space for a fridge freezer, space for a washing machine, free standing boiler, radiator, multiple tile effect work surface, sink and drainer with mixer tap, timber effect vinyl flooring.
Downstairs Cloakroom - 3.15m x 2.79m (10'4" x 9'1") - Double glazed obscured window to front aspect, textured ceiling and coving, corner sink with cupboard below, radiator, low level WC, vinyl flooring.
Landing - Textured ceiling and coving, loft access, airing cupboard.
Principal Bedroom - 4.70m x 3.81m (15'5" x 12'5") - Double glazed window to front aspect offering Sea views and Boat Yard views, textured ceiling, integrated triple wardrobe, integrated dressing table, TV shelf, double glazed obscured window to side aspect, radiator, phone point.
Ensuite Wet Room - 3.10m x 1.14m (10'2" x 3'8") - Double glazed obscured window to rear aspect, fully tiled walls with decorative border, wall mounted rainfall shower head and hose, pedestal sink, low level WC, wall mounted heated towel rail, tiled flooring.
Second Bedroom - 3.71m x 3.35m (12'2" x 10'11") - Double glazed window to front aspect offering views of the sea and boat yard, textured ceiling and coving, integrated wardrobe, radiator.
Family Bathroom - 2.21m x 1.62m (7'3" x 5'3") - Double glazed obscured window to rear aspect, textured ceiling and coving, fully tiled walls with decorative border, panelled Jacuzzi bath with mixer taps with shower attachment, decorative pedestal sink with over sized oval bowl sink, low level WC, radiator, tiled effect vinyl flooring.
Third Bedroom - 2.56m x 2.36m (8'4" x 7'8") - Double glazed window to rear aspect, textured ceiling and coving, wall mounted light, radiator.
Front Garden - 10.5m x 12m (34'5" x 39'4") - With views of the masts, evergreen to border, extensive driveway to detached garage, raised slab patio border to the front of the house, lawn area with small plants and shrubs bordering, open porch.
Rear Garden - 19.6m x 13.7m (64'3" x 44'11") - Detached garage, mix of evergreen, panel fencing to border, extensive raised paved area into driveway, feature circular water feature, outside tap, numerous shrubs and evergreens beds, pedestrian access to garage, additional garden area behind the garage, secluded by evergreens.
Drive Way - 21.03m (69) -
Detached Garage - 'Tandem' garage (double length)
Agent Notes - POWER: GAS // COUNCIL TAX: E // EPC RATING: D
Council tax
First listed
3 weeks agoEnergy Performance Certificate
Victory Road, West Mersea Colchester CO5
Placebuzz mortgage repayment calculator
Monthly repayment
The Est. Mortgage is for a 25 years repayment mortgage based on a 10% deposit and a 5.5% annual interest. It is only intended as a guide. Make sure you obtain accurate figures from your lender before committing to any mortgage. Your home may be repossessed if you do not keep up repayments on a mortgage.
Victory Road, West Mersea Colchester CO5 - Streetview
DISCLAIMER: Property descriptions and related information displayed on this page are marketing materials provided by Oakheart Property - Mersea. Placebuzz does not warrant or accept any responsibility for the accuracy or completeness of the property descriptions or related information provided here and they do not constitute property particulars. Please contact Oakheart Property - Mersea for full details and further information.



