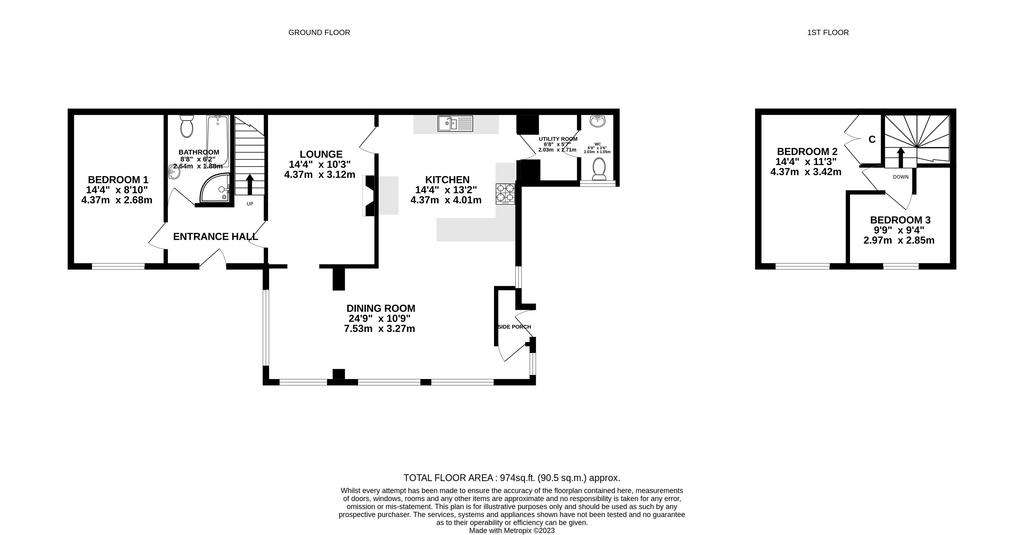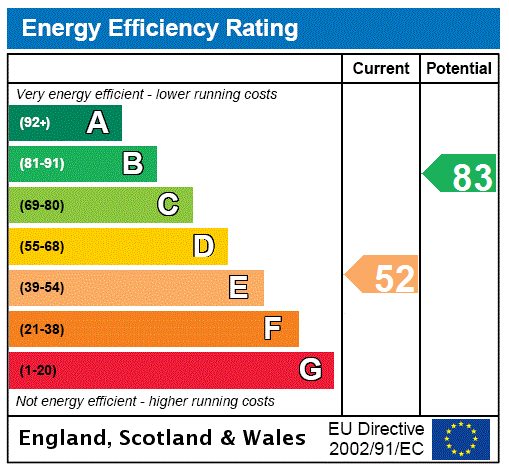3 bedroom detached house for sale
Eilean Siar, HS2detached house
bedrooms

Property photos




+9
Property description
Three-bedroom detached cottage situated in Port of Ness on the Isle of Lewis, within minutes of the stunning white sandy beach
Burnside is a well-presented three-bedroom property which offers excellent living accommodation over two floors. It is fully double glazed and the heating and hot water is via Air Source Heat pump. The property is well maintained and offers a superb family home or holiday home.
Burnside is normally accessed through the side door to an entrance porch which has shelving and coat hanging space. A half-glazed door opens to the spacious open plan kitchen dining area.
The kitchen has a good range of modern floor wall units in high gloss white with wood effect worksurface. There is a slimline Indesit dishwasher, a Zanussi oven and grill with ceramic hob and space for a fridge freezer.
The dining area has laminate flooring and has plenty of space for a large dining table. It has triple aspect windows from where to enjoy views over the garden to the sea.
From the kitchen area a door leads to a utility room which has space and plumbing for a washing machine and shelving offering extra storage. A door leads to a WC with a two-piece suite in white comprising WC and wash hand basin over a vanity unit.
From the kitchen a door takes you to the sitting room, which has a central feature of an inset multifuel stove sat on a slate hearth. An opening leads back to the dining area and a further door takes you to the hallway which has a door to the front garden and gives access to down-stairs bedroom and bathroom.
Bedroom one is a double room with a window to the front overlooking the garden.
The bathroom has a three-piece suite in white comprising WC, wash hand basin and bath. There is a corner shower cubicle with wet wall panelling and electric shower.
Stairs lead from the hall to the first-floor landing which gives access to bedrooms two and three. Bedroom two is another double room which has a window to the front enjoying super views over to the beach. There is a built-in double wardrobe and fixed shelving with further storage underneath.
Bedroom three is a single room again with a window to the front enjoying the views to the beach.
External
The front garden is mainly laid to lawn and bounded with a wall and mature fuchsia bushes and a further lawned area to the side where a large summerhouse sits. There is a gravel parking area for two cars and a further shed.
Note
Planning and Building warrant is in place to install French doors at the location of existing back door and for the porch stud wall to be removed to open up sea views for a new lounge /dining area.
A local builder has been commissioned for this work (and could be taken on by new owner if wished). French doors have already been purchased from Ness Glaze and will be included in the sale.
Burnside is a well-presented three-bedroom property which offers excellent living accommodation over two floors. It is fully double glazed and the heating and hot water is via Air Source Heat pump. The property is well maintained and offers a superb family home or holiday home.
Burnside is normally accessed through the side door to an entrance porch which has shelving and coat hanging space. A half-glazed door opens to the spacious open plan kitchen dining area.
The kitchen has a good range of modern floor wall units in high gloss white with wood effect worksurface. There is a slimline Indesit dishwasher, a Zanussi oven and grill with ceramic hob and space for a fridge freezer.
The dining area has laminate flooring and has plenty of space for a large dining table. It has triple aspect windows from where to enjoy views over the garden to the sea.
From the kitchen area a door leads to a utility room which has space and plumbing for a washing machine and shelving offering extra storage. A door leads to a WC with a two-piece suite in white comprising WC and wash hand basin over a vanity unit.
From the kitchen a door takes you to the sitting room, which has a central feature of an inset multifuel stove sat on a slate hearth. An opening leads back to the dining area and a further door takes you to the hallway which has a door to the front garden and gives access to down-stairs bedroom and bathroom.
Bedroom one is a double room with a window to the front overlooking the garden.
The bathroom has a three-piece suite in white comprising WC, wash hand basin and bath. There is a corner shower cubicle with wet wall panelling and electric shower.
Stairs lead from the hall to the first-floor landing which gives access to bedrooms two and three. Bedroom two is another double room which has a window to the front enjoying super views over to the beach. There is a built-in double wardrobe and fixed shelving with further storage underneath.
Bedroom three is a single room again with a window to the front enjoying the views to the beach.
External
The front garden is mainly laid to lawn and bounded with a wall and mature fuchsia bushes and a further lawned area to the side where a large summerhouse sits. There is a gravel parking area for two cars and a further shed.
Note
Planning and Building warrant is in place to install French doors at the location of existing back door and for the porch stud wall to be removed to open up sea views for a new lounge /dining area.
A local builder has been commissioned for this work (and could be taken on by new owner if wished). French doors have already been purchased from Ness Glaze and will be included in the sale.
Council tax
First listed
Over a month agoEnergy Performance Certificate
Eilean Siar, HS2
Placebuzz mortgage repayment calculator
Monthly repayment
The Est. Mortgage is for a 25 years repayment mortgage based on a 10% deposit and a 5.5% annual interest. It is only intended as a guide. Make sure you obtain accurate figures from your lender before committing to any mortgage. Your home may be repossessed if you do not keep up repayments on a mortgage.
Eilean Siar, HS2 - Streetview
DISCLAIMER: Property descriptions and related information displayed on this page are marketing materials provided by Bell Ingram - Highland. Placebuzz does not warrant or accept any responsibility for the accuracy or completeness of the property descriptions or related information provided here and they do not constitute property particulars. Please contact Bell Ingram - Highland for full details and further information.














