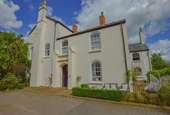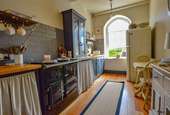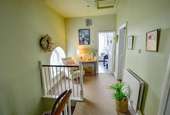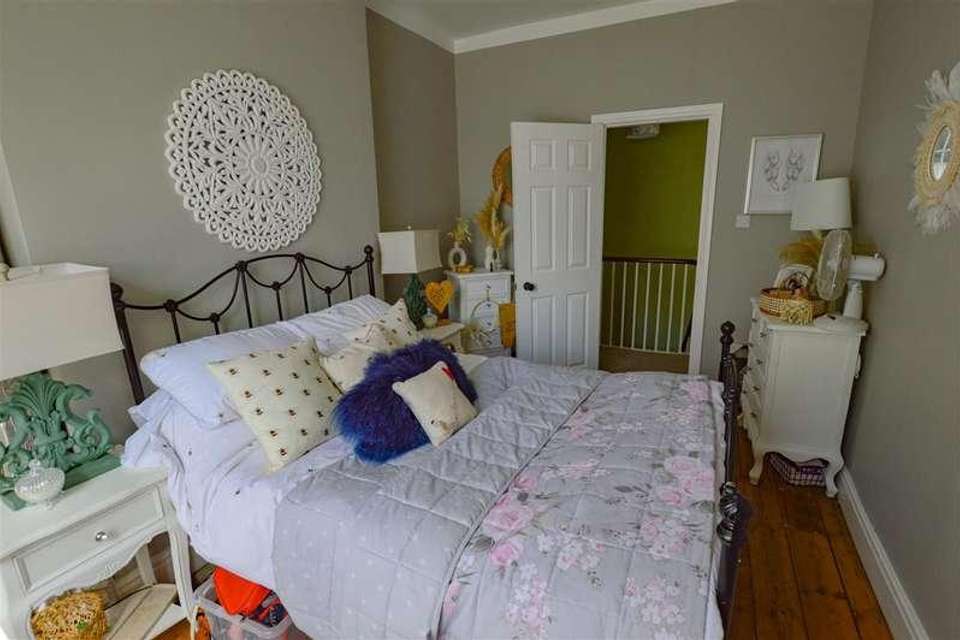2 bedroom terraced house for sale
Sleaford, NG34terraced house
bedrooms
Property photos




+9
Property description
Wisemove are pleased to offer to market this beautiful Two Bedroom Grade II Listed House situated on the popular Parklands Development on Boston Road within easy access to the town centre and local amenities, the property originally formed part of the main building and now provides a unique and particularly spacious house with many original features including the original entrance door, arched windows and high ceilings. The property enjoys views to the front elevation over the former parkland and the Accommodation comprises: Entrance Vestibule , Reception Hall, Lounge, Kitchen, Two Double Bedrooms, Superb Re-Fitted Bathroom styled sympathetically to the character of the building and a large Landing which could be used as a Study area. Outside there are two Car Parking Spaces, a formal garden which lies adjacent to the property and a further grassed area to the front elevation.****VIEWING IS ESSENTIAL TO FULLY APPRECIATE THE ACCOMMODATION THIS UNIQUE PROPERTY HAS TO OFFER AND TO HAVE THE OPPORTUNITY TO PURCHASE A PART OF THE HISTORY OF SLEAFORD****Accommodation The property is entered via the original double opening doors giving access into the:Entrance Vestibule 2.46m (8' 1') x 2.44m (8' 0')Having a double radiator and partially glazed double doors providing access into the:Reception Hallway Having a radiator and under stairs storage cupboard.A feature staircase from the reception hallway provides access to the first floor.Kitchen 4.67m (15' 4') x 2.44m (8' 0')Having a range of base units with wooden worktop over, under counter sink, tiled splash backs, display cabinet, SCESSE electric range, breakfast bar and a part glazed door to the hallway.Lounge 4.90m (16' 1') x 4.01m (13' 2')Having two arched windows, picture rail, wood burning stove and two radiators.Landing 4.90m (16' 1') x 2.44m (8' 0')Having a window to the side elevation, loft access and double radiator.Bedroom One 4.78m (15' 8') x 4.11m (13' 6')Having two arched windows, a range of built in wardrobes and two radiators.Bedroom Two 4.09m (13' 5') x 2.74m (9' 0')Measuring 3.05m into the recess and having a double radiator.Bathroom A partially tiled bathroom having a free standing claw foot bath with mixer tap and mains fed shower with a further hand shower with a monsoon overhead shower, low level WC, vanity hand wash basin with mixer tap and a built in cupboard which houses the gas boiler.Outside To the outside of the property there is a small lawn and a further small grassed area with a hedge adjacent to the house and parking which is available for two vehicles.
Interested in this property?
Council tax
First listed
Over a month agoSleaford, NG34
Marketed by
Wisemove Property 27 Southgate,Sleaford,NG34 7SYCall agent on 01529 415400
Placebuzz mortgage repayment calculator
Monthly repayment
The Est. Mortgage is for a 25 years repayment mortgage based on a 10% deposit and a 5.5% annual interest. It is only intended as a guide. Make sure you obtain accurate figures from your lender before committing to any mortgage. Your home may be repossessed if you do not keep up repayments on a mortgage.
Sleaford, NG34 - Streetview
DISCLAIMER: Property descriptions and related information displayed on this page are marketing materials provided by Wisemove Property. Placebuzz does not warrant or accept any responsibility for the accuracy or completeness of the property descriptions or related information provided here and they do not constitute property particulars. Please contact Wisemove Property for full details and further information.













