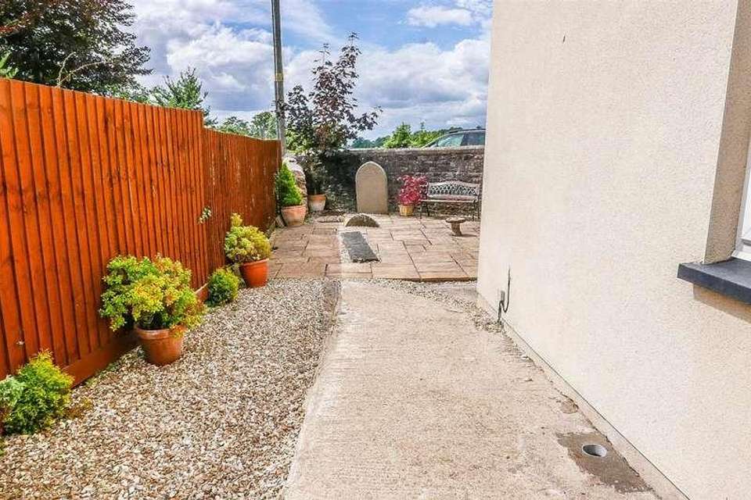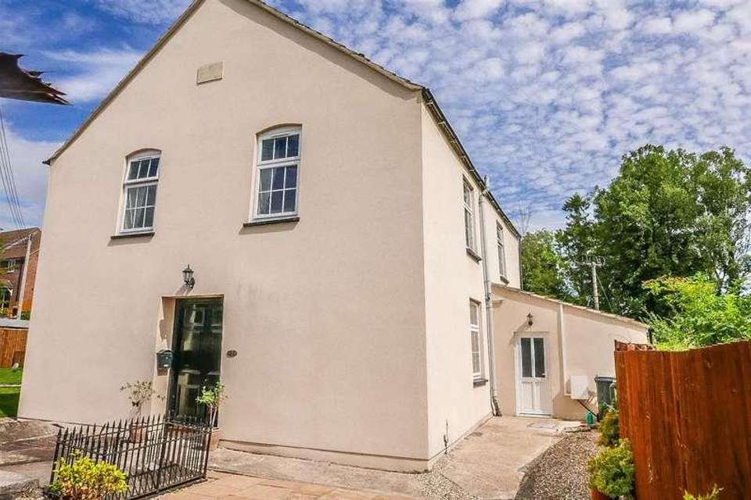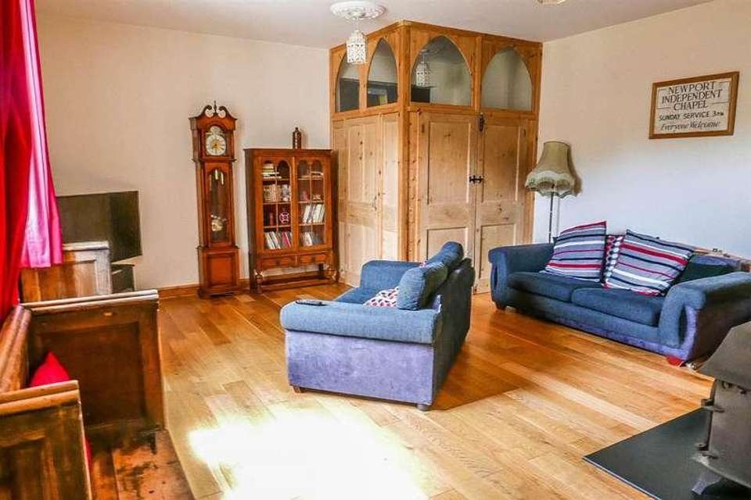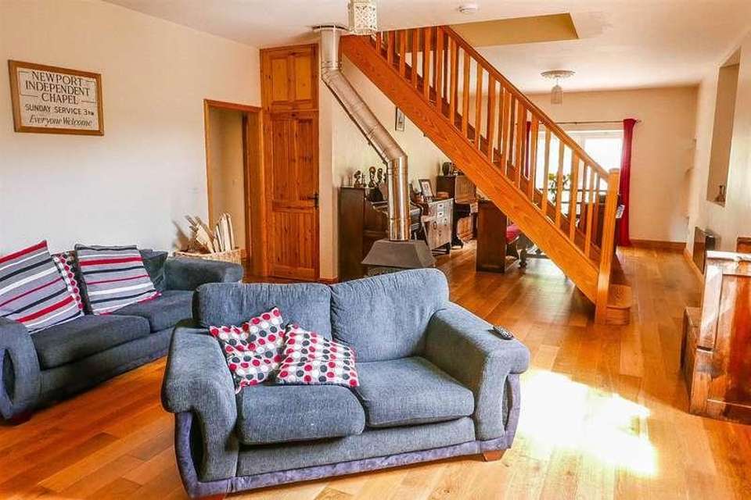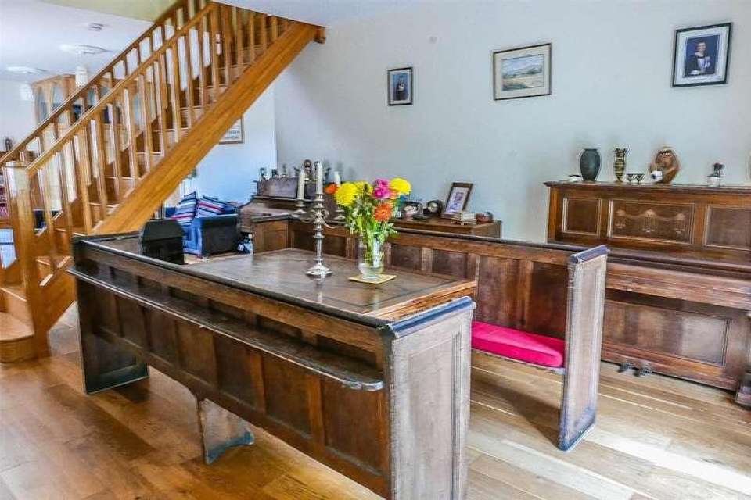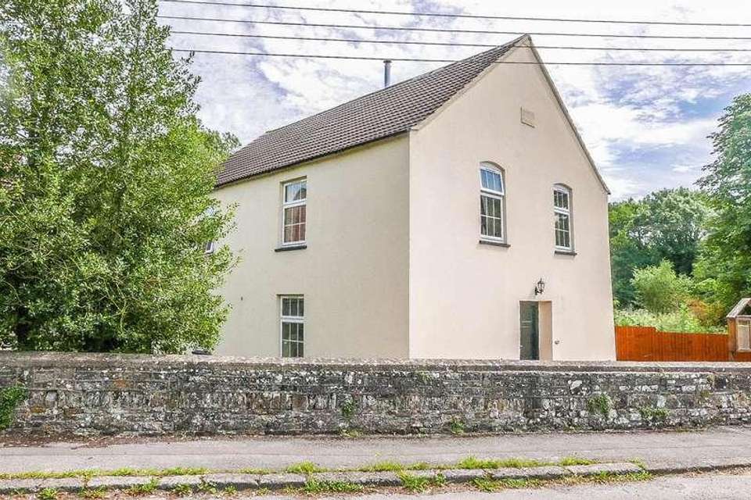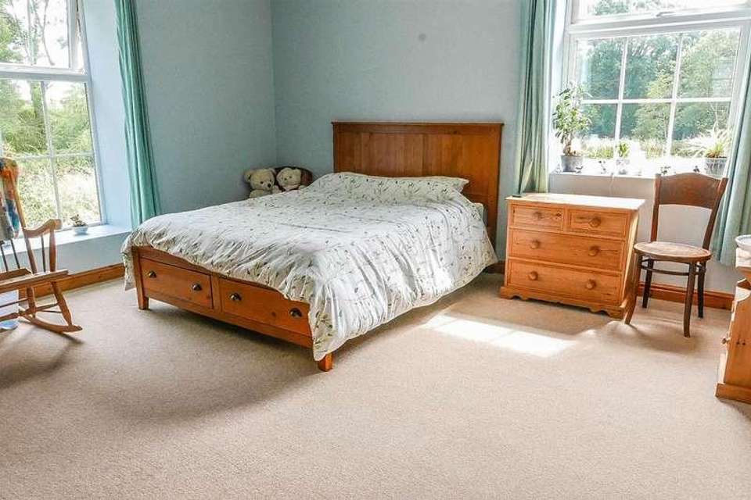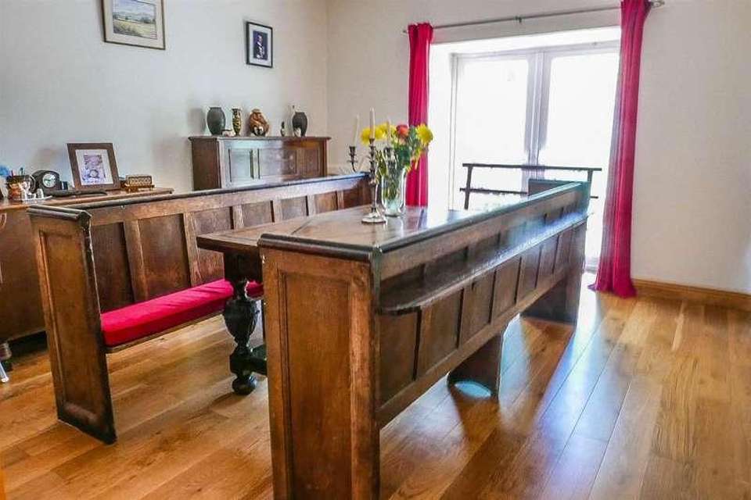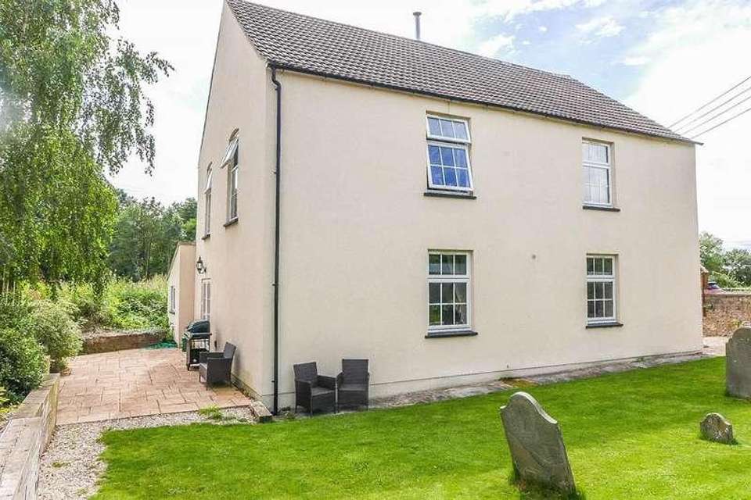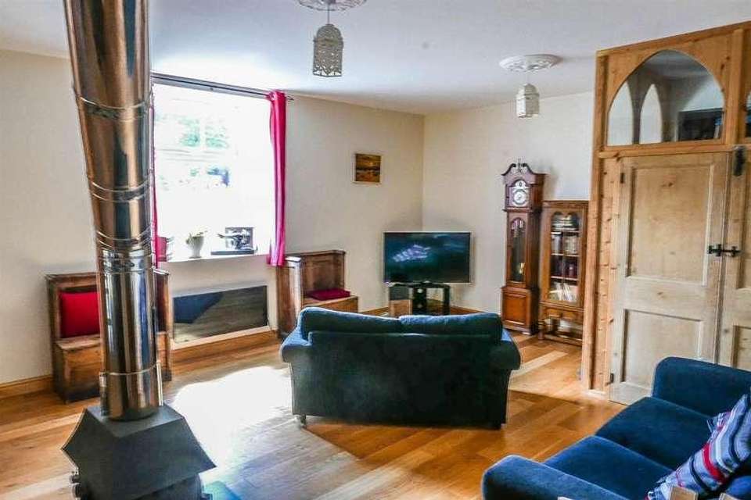4 bedroom cottage for sale
Berkeley, GL13house
bedrooms
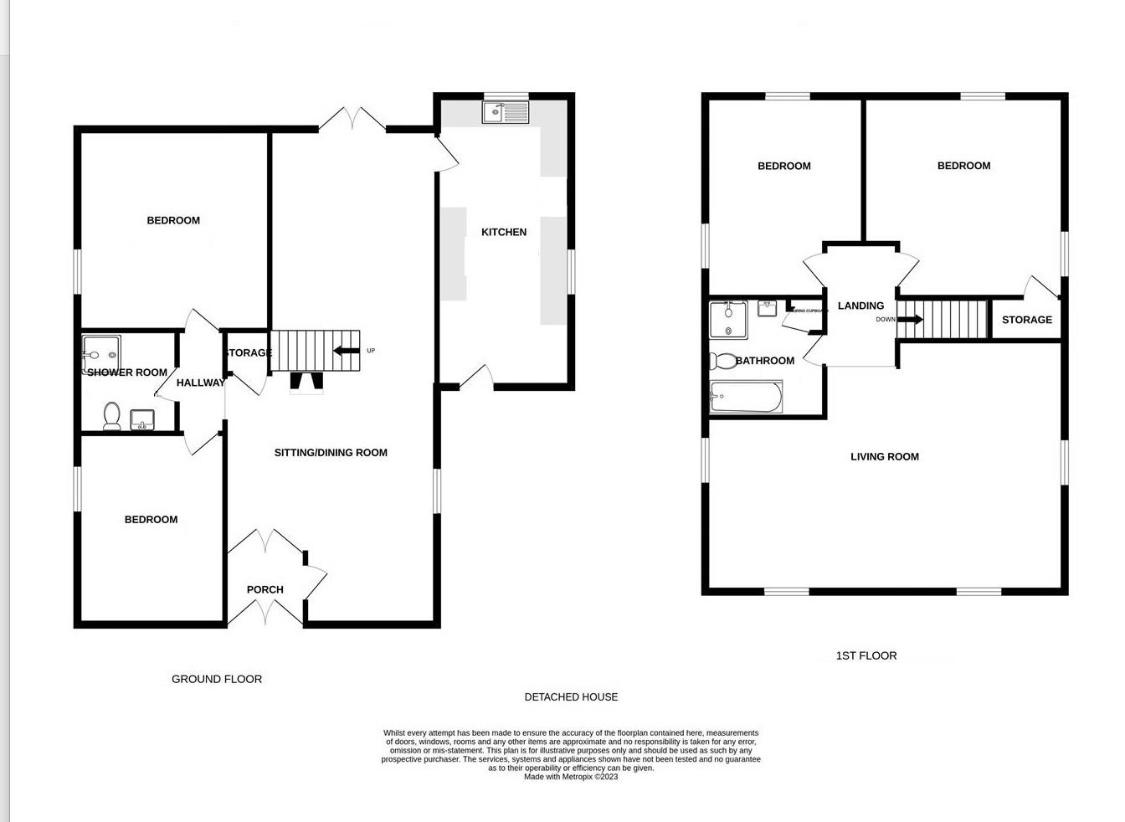
Property photos

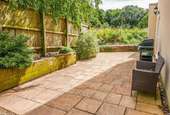
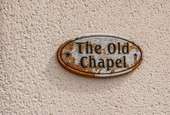

+19
Property description
********** OPEN HOUSE***********THURSDAY 16TH MAY 5.00PM - 6.00PM (NO APPOINTMENT NECESSARY)Attractively converted chapel, set in good location, close to A38 and open fields, many character features, original wood panel entrance porch, large lounge/dining room with wood burner, large kitchen/breakfast room, two good sized ground floor bedrooms and shower room, large first floor living room, two further good sized bedrooms, bathroom, gardens, electric heatingmust be seen. Energy Rating: ESITUATIONThis substantial detached chapel conversion is situated in the village of Newport, which is well placed for easy access to the A38 and adjoining M5 motorway network. The property is within a few minutes drive of the historic town of Berkeley, which has a good range of local shops, library and doctors surgery. The village also has easy access to Cam, Dursley, Thornbury and Wotton-under-Edge, which all provide a range of shopping, educational and recreational facilities.DIRECTIONSIf travelling from Cam and Dursley, join the A38 and proceed in a southerly direction until reaching the village of Newport. Proceed through the village, turning right into Chapel Hill and bearing left and The Old Chapel will be found after approximately 200 metres on the left hand side.DESCRIPTIONThis impressive characterful chapel conversion offers extremely spacious accommodation being converted by the current owner approximately 12 years ago to a good standard and retaining many of the character features. The accommodation is accessed via the original chapel doors leading to a most attractive panelled entrance porch, this in turn leads to a spacious 36 foot living room/dining room with wood burner and french doors opening onto the garden. There is a 21 foot kitchen/breakfast room fitted with a good range of units and on the ground floor there are two double bedrooms; which are serviced by a central shower room. On the first floor there is a further 26 foot living room, which is triple aspect and two further bedrooms along with bathroom/second wc. The accommodation benefits from electric heating and is set in gardens to front and both sides, with patio, lawn and some of the original gravestones, which we understand can be relocated if required.THE ACCOMMODATION(Please note that our room sizes are quoted in metres to the nearest one hundredth of a metre on a wall to wall basis. The imperial equivalent (included in brackets) is only intended as an approximate guide).ENTRANCE PORCHWith double wooden front doors, attractive panelling and doors leading to:LIVING ROOM11.09m x 4.74m narrowing to 3.94m (36'4 x 15'6 nHaving central wood burner to living area, double glazed window to side, open stairs to first floor, attractive wooden flooring, high ceiling, built in cupboard, double glazed french doors to side and two electric panelled radiators.KITCHEN/BREAKFAST ROOM6.46m x 3.04m (21'2 x 9'11 )Fitted with a good range of wall and base units with laminated work surfaces over, plumbing for dishwasher and washing machine, space for electric range cooker, double glazed door to side, two double glazed windows to side and rear, tiled flooring, inset enamelled one and half bowl single drainer sink unit and electric panelled radiator.INNER HALLWAYLeading to:BEDROOM TWO3.82m x 3.93m (12'6 x 12'10 )Having double glazed window, electric panel radiator and attractive strip wood floorboards.BEDROOM FOUR4.23m x 2.84m (13'10 x 9'3 )Having electric panel radiator, double glazed window to side and attractive floorboards.SHOWER ROOMShower cubicle with electric shower, wash hand basin, wc and stainless steel ladder towel rail.ON THE FIRST FLOORLANDINGLeading to:FIRST FLOOR LIVING ROOM8.11m x 5.63m narrowing to 4.33m (26'7 x 18'5 naHaving four double glazed windows overlooking three aspects with views, electric panel radiator.BEDROOM ONE4.67m x 4.37m (15'3 x 14'4 )Having built in wardrobe, electric panelled radiator, double glazed windows to rear and side.BEDROOM THREE4.77m x 3.34m narrowing to 2.61m (15'7 x 10'11 nHaving double glazed window to front and side, electric panelled radiator.BATHROOMHaving panelled bath, low level wc, shower cubicle with electric shower, wash hand basin and airing cupboard with tank.EXTERNALLYThe property is bound by stone walling with steps leading to original character front door. There is a good sized lawn area with some of the original gravestones, which we understand can be relocated, raised borders and further side patio accessed by french doors from the dining room.AGENT'S NOTESElectricity, drainage and water are understood to be connected.Electric heating.On street unrestricted parking.Council Tax Band: 'F' (?2,997.95).Tenure: Freehold.FINANCIAL SERVICESWe may offer prospective purchasers' financial advice in order to assist the progress of the sale. Bennett Jones Partnership introduces only to Kingsbridge Independent Mortgage Advice and if so, may be paid an introductory commission which averages ?128.00.VIEWINGBy appointment with the owner's sole agents as over.
Interested in this property?
Council tax
First listed
Over a month agoBerkeley, GL13
Marketed by
Bennett Jones 31 Parsonage Street,Dursley,Gloucestershire,GL11 4BWCall agent on 01453 544500
Placebuzz mortgage repayment calculator
Monthly repayment
The Est. Mortgage is for a 25 years repayment mortgage based on a 10% deposit and a 5.5% annual interest. It is only intended as a guide. Make sure you obtain accurate figures from your lender before committing to any mortgage. Your home may be repossessed if you do not keep up repayments on a mortgage.
Berkeley, GL13 - Streetview
DISCLAIMER: Property descriptions and related information displayed on this page are marketing materials provided by Bennett Jones. Placebuzz does not warrant or accept any responsibility for the accuracy or completeness of the property descriptions or related information provided here and they do not constitute property particulars. Please contact Bennett Jones for full details and further information.






