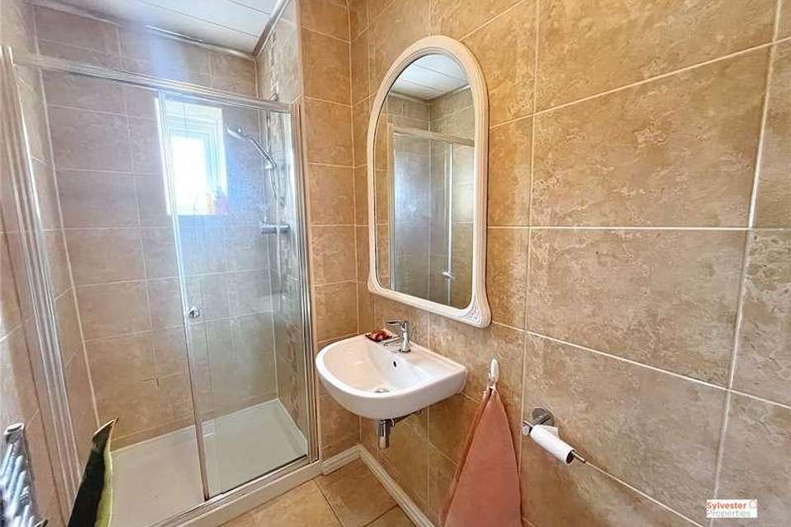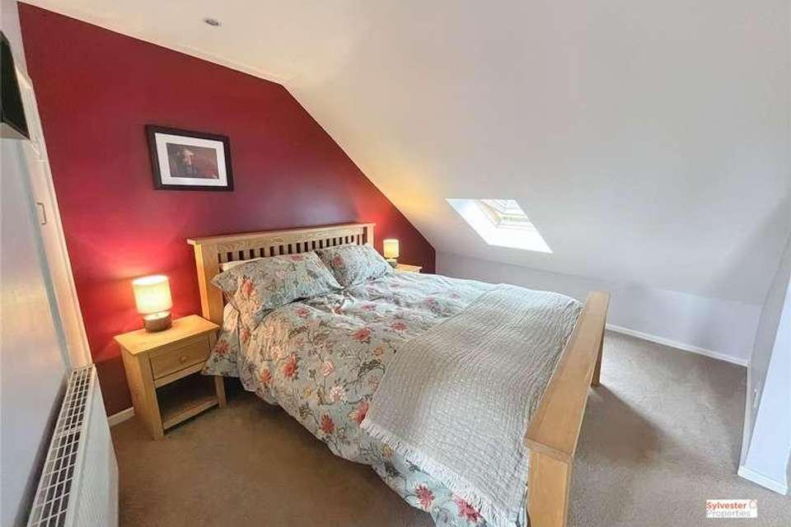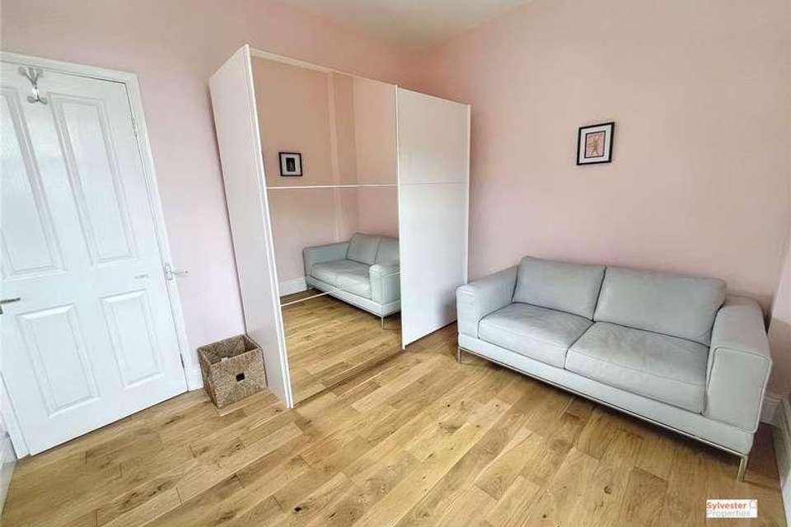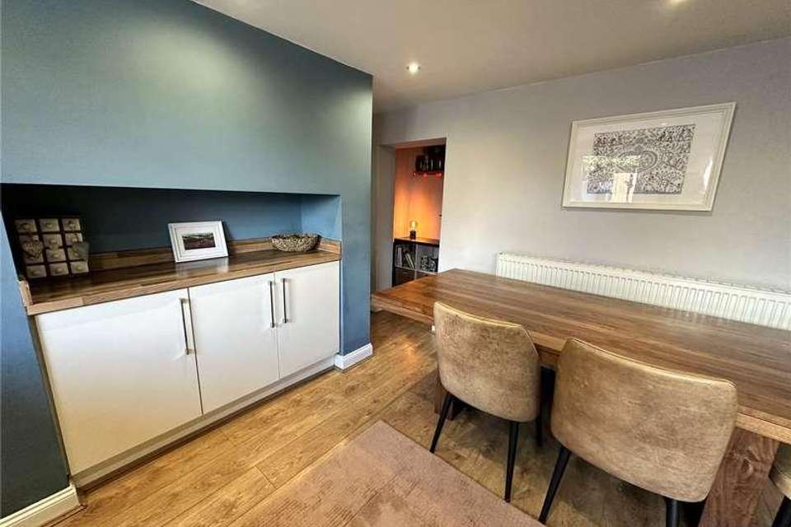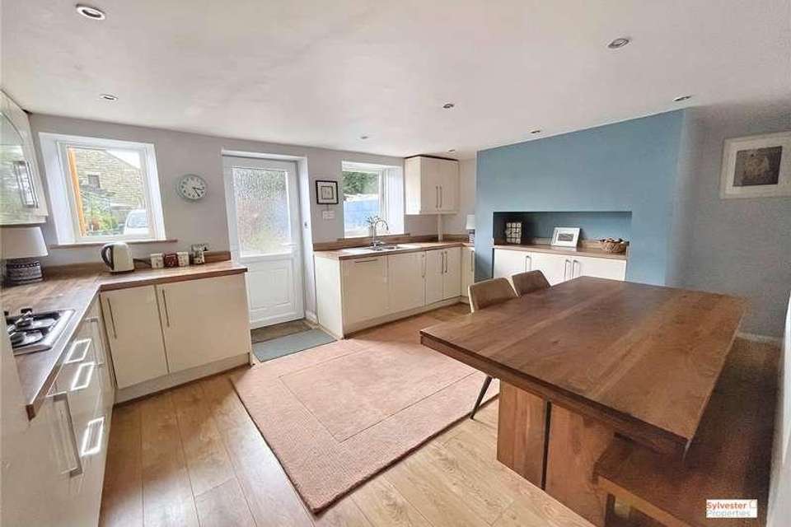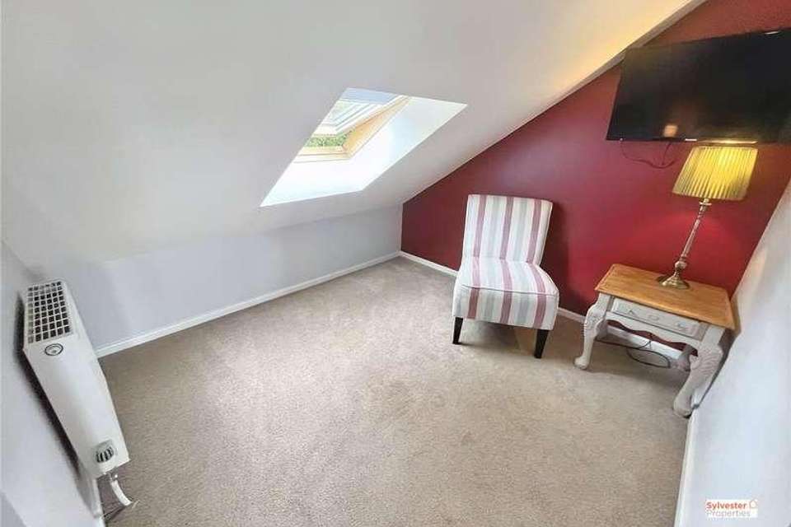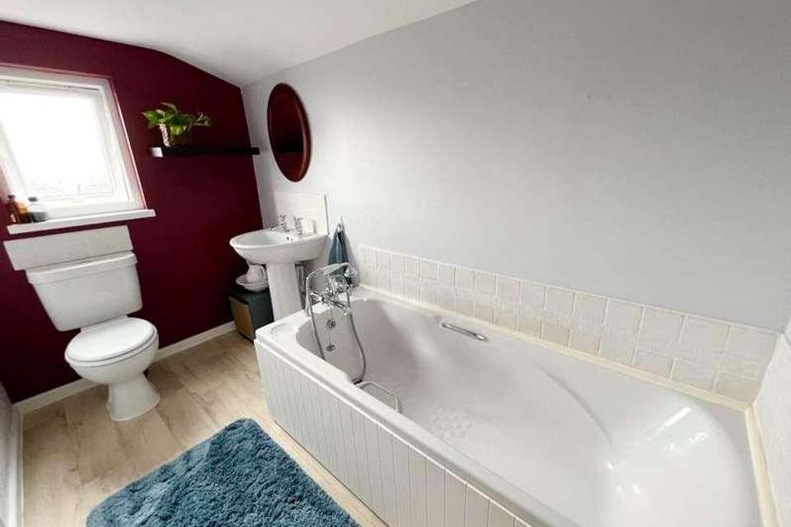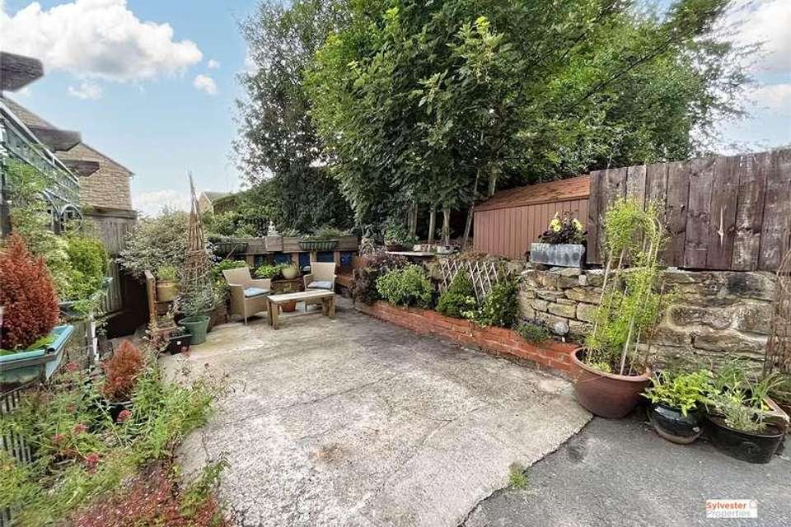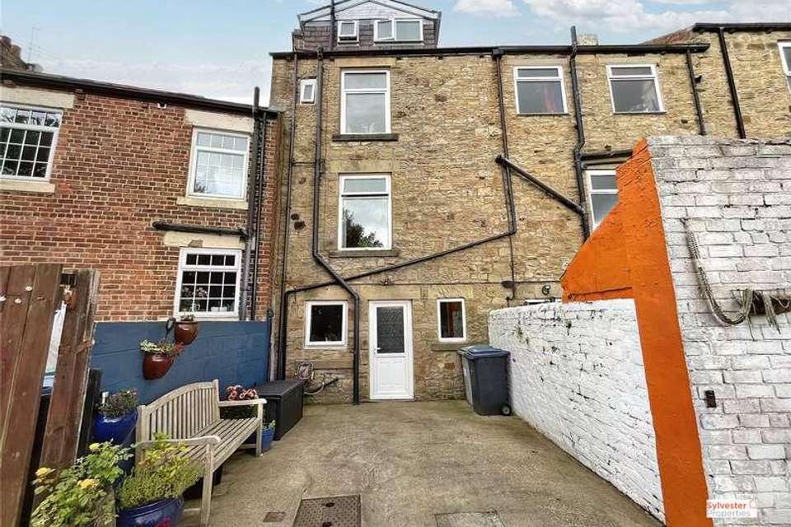3 bedroom property for sale
Burnopfield, NE16property
bedrooms
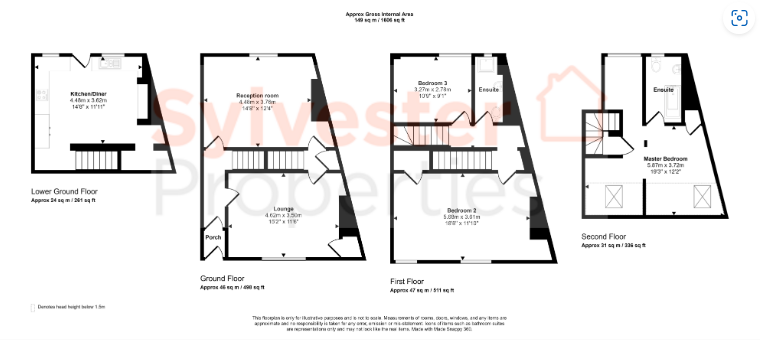
Property photos


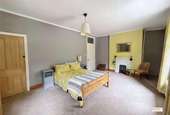
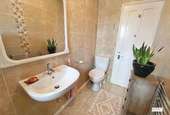
+19
Property description
Kitchen The kitchen benefits from a combination of cream wall and base units topped with complementing oak effect work benches. This well-equipped kitchen comes complete with a stainless steel sink, an eye level integrated oven, integrated microwave as well as four ringed hob. Decorated with oak effect flooring, navy blue feature accent walls and light grey walls. Lounge The lounge is decorated with mahogany oak flooring as well as clean grey walls with yellow accents. The main focal point of this space is a traditional log burning fire with exposed brick fireplace which creates a warm and relaxing feel within the space. Reception Room Two The second room is equally as spacious, comfortably housing a family size dining table if desired. This spacious reception room also houses a traditional cast iron fire as well as oak flooring and light grey walls. Master Bedroom The master bedroom is located toward the front of the property, complete with plush light grey carpet throughout as well as neutral grey walls. This generously sized bedroom can comfortably house a king-sized bed alongside various other furnishings if desired. An integrated cupboard can be located within this space providing an abundance of storage space. Bedroom Three The third bedroom is also located on the first floor, tastefully decorated with light salmon coloured wall and oak flooring. This bedroom can comfortably house a double bed but would also serve ideal use as a dressing room or at home office if three bedrooms are not desired. Bathroom The family bathroom is complete with a WC, floating wash basin and walk in shower complete with sliding glass door. Decorated with beige fully tiled walls and floors. Bedroom Two The second bedroom is tastefully decorated with neutral beige carpet throughout, white walls and a bright feature wall. This spacious bedroom is complete with a private space ideal for a dressing room or at home office. A spacious ensuite can also be located here. Ensuite The ensuite contains a three-piece white suite comprising of a WC, wash basin and bath. Decorated with grey walls and light oak effect flooring. External Externally, to the front this property boasts an enclosed garden. To the rear there is a low maintenance garden which can also provide off road paring for two vehicles.
Interested in this property?
Council tax
First listed
4 days agoBurnopfield, NE16
Marketed by
Sylvester Properties 1a Tyne Road,Stanley,County Durham,DH9 6PTCall agent on 01207 262111
Placebuzz mortgage repayment calculator
Monthly repayment
The Est. Mortgage is for a 25 years repayment mortgage based on a 10% deposit and a 5.5% annual interest. It is only intended as a guide. Make sure you obtain accurate figures from your lender before committing to any mortgage. Your home may be repossessed if you do not keep up repayments on a mortgage.
Burnopfield, NE16 - Streetview
DISCLAIMER: Property descriptions and related information displayed on this page are marketing materials provided by Sylvester Properties. Placebuzz does not warrant or accept any responsibility for the accuracy or completeness of the property descriptions or related information provided here and they do not constitute property particulars. Please contact Sylvester Properties for full details and further information.


