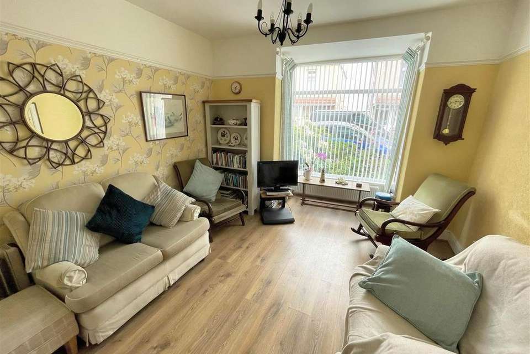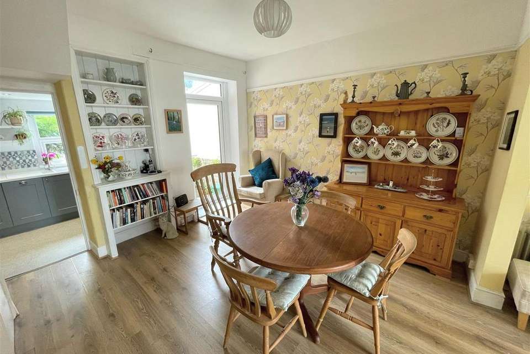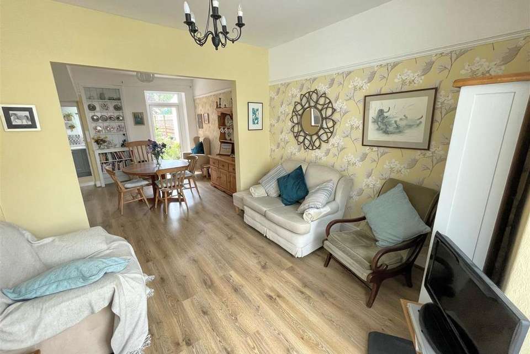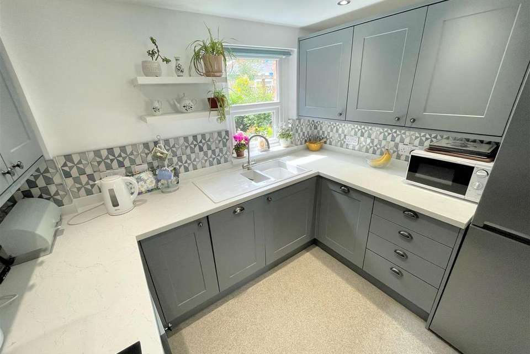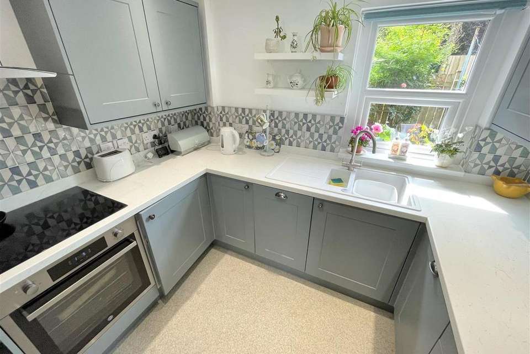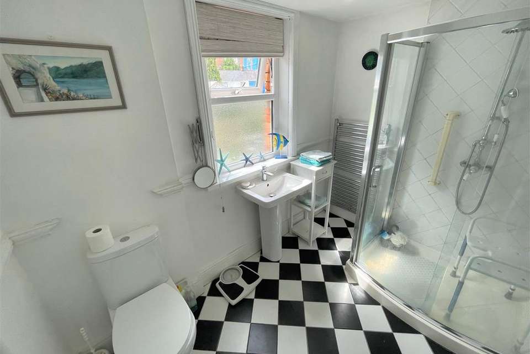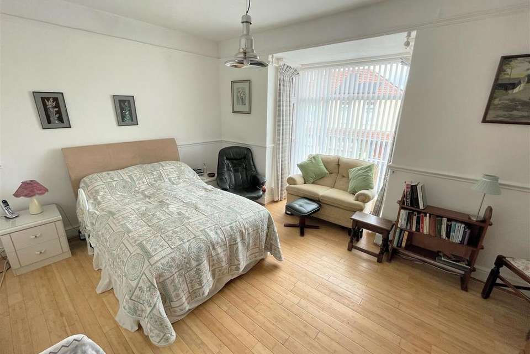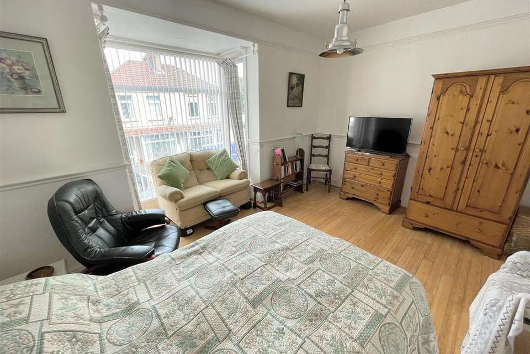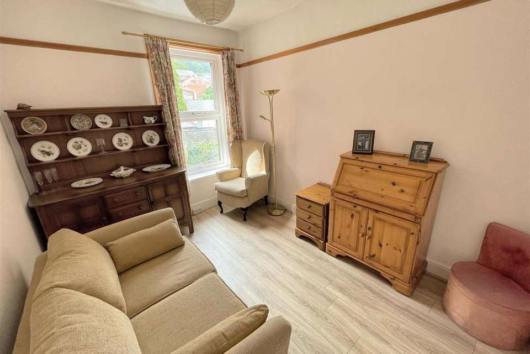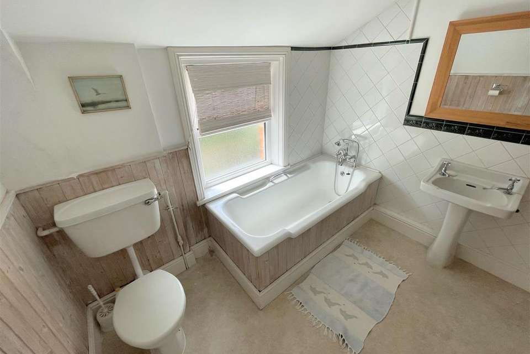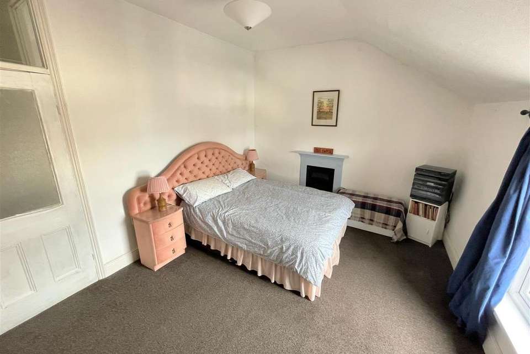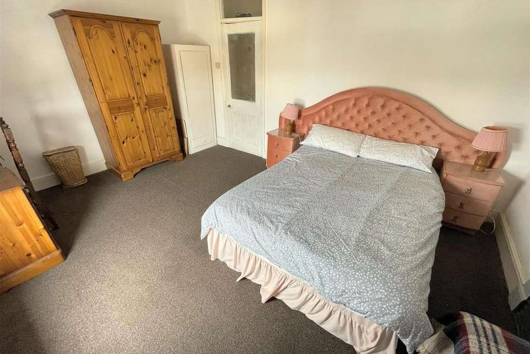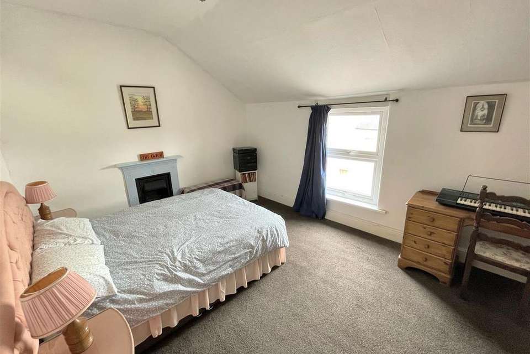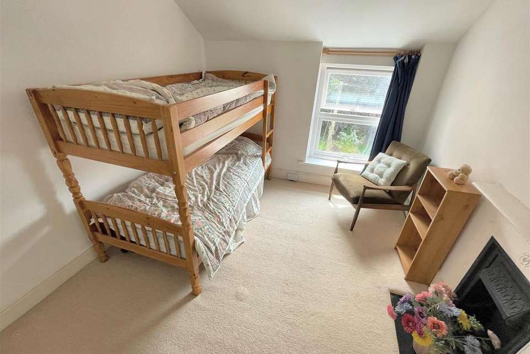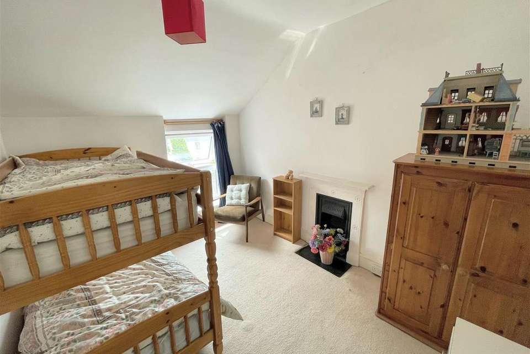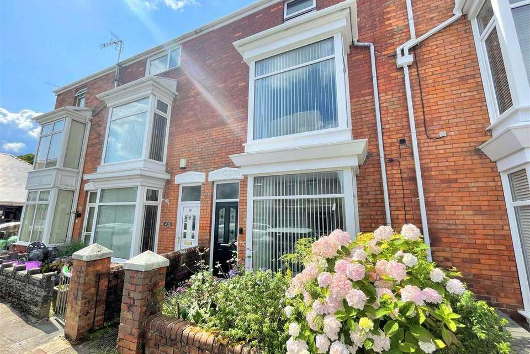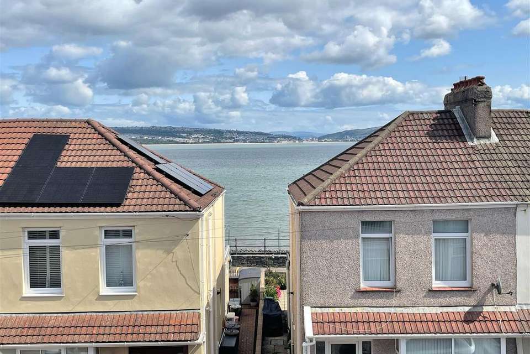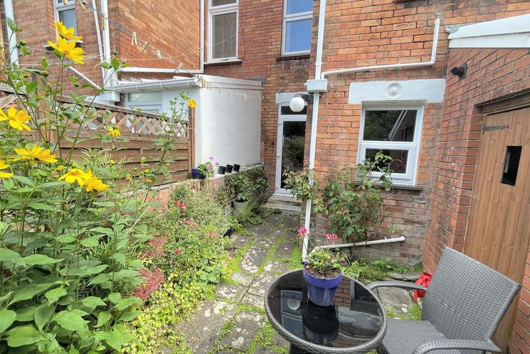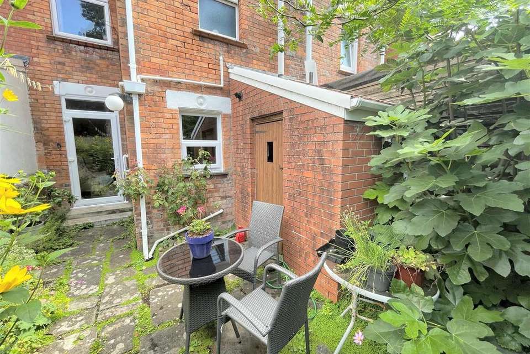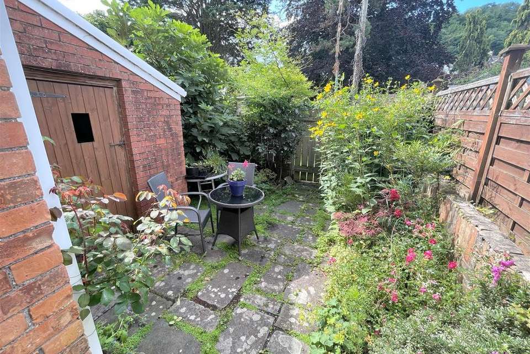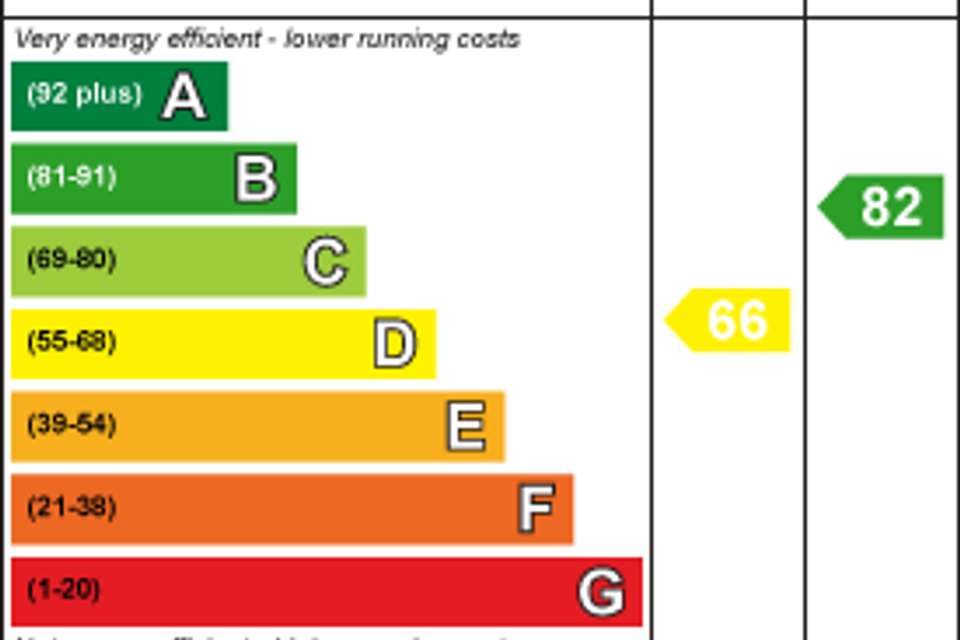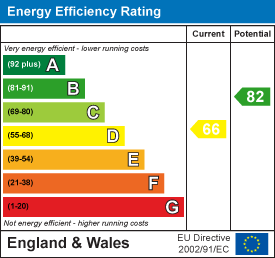4 bedroom terraced house for sale
Mumbles, Swanseaterraced house
bedrooms
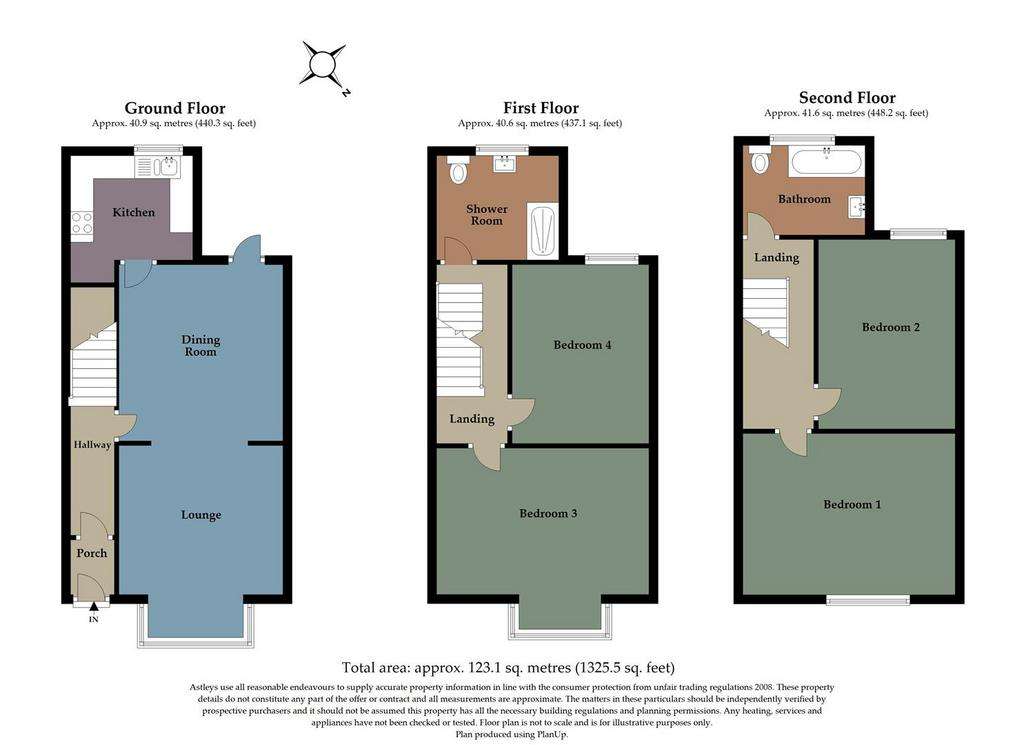
Property photos

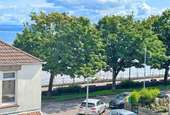
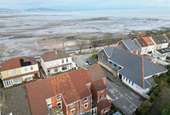
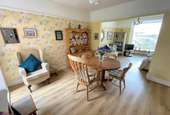
+21
Property description
Nestled in the picturesque heart of Mumbles, this exquisite four-bedroom mid-terraced property presents an exceptional opportunity to embrace coastal living at its finest. Boasting stunning sea views that encompass the tranquil beauty of Swansea Bay, this residence seamlessly blends comfort, elegance, and panoramic vistas to create a truly captivating living experience.
Bedrooms: This charming property features four generously sized bedrooms distributed across three levels, offering ample space for families or those seeking a spacious home. Each bedroom boasts its own unique charm and character.
Sea Views: Indulge in the mesmerizing allure of Swansea Bay's sparkling waters from not one, but two bedrooms. The first and second-floor bedrooms provide the perfect vantage points to enjoy the ever-changing vistas of the sea.
Ground Floor: The ground floor of the property welcomes you with a well-appointed lounge, a cozy haven for relaxation, and a harmoniously designed kitchen that effortlessly combines functionality and style. The adjacent dining room provides an inviting space for shared meals and gatherings, enhancing the social aspect of the home.
First Floor: Ascending to the first floor, you'll find a conveniently located shower room. Bedroom three, also found on this level, presents occupants with the privilege of waking up to the serene sight of Swansea Bay. Bedroom four, equally comfortable, completes the ensemble.
Second Floor: The second floor hosts a tastefully designed bathroom, providing a soothing retreat for relaxation. Bedrooms one and two, both enriched by captivating sea views, further elevate the allure of this property.
Floor Area: The property encompasses a spacious floor area of approximately 1325.50 square feet, providing abundant room for comfortable living and creative interior design.
Entrance - Via a composite door into the porch.
Porch - With a stained glass hardwood door into the hallway.
Hallway - With stairs to the first floor. Door to the dining room. Radiator.
Dining Room - 3.646 x 3.661 (11'11" x 12'0" ) - With an opening to the lounge. Radiator. Double glazed PVC door to the rear. Opening to the kitchen. Door to under stairs storage.
Dining Room -
Lounge - 3.249 x 3.625 (10'7" x 11'10" ) - With a double glazed bay window to the front offering partial sea views of Swansea Bay. Radiator.
Lounge -
Kitchen - 2.247 x 2.719 (7'4" x 8'11" ) - With a double glazed window to the rear. A well appointed kitchen fitted with a range of base and wall units, running work surface incorporating a one and a half bowl Lamona sink and drainer unit. Four ring Neff induction hob with extractor hood over. Integral oven & grill. Integral dishwasher. Integral washing machine. Space for fridge/freezer. Spotlights. Heated towel rail. Opening to the pantry.
Kitchen -
First Floor -
Landing - With a door to the shower room. Doors to bedrooms three and four. Stairs to the second floor.
Shower Room - 1.963 x 2.717 (6'5" x 8'10" ) - With a frosted double glazed window to the rear. Suite comprising; corner walk in shower with oversized shower head above. Low level w/c. Wash hand basin. Chrome heated towel rail.
Bedroom Three - 3.119 x 4.622 (10'2" x 15'1" ) - With a double glazed bay window to the front offering sea views of Swansea bay. Radiator.
Bedroom Three -
Bedroom Four - 3.709 x 2.935 (12'2" x 9'7") - With a double glazed window to the rear. Radiator.
Second Floor -
Landing - With a door to the bathroom. Doors to bedrooms one and two. Loft access.
Bathroom - 2.236 x 2.721 (7'4" x 8'11" ) - With a frosted double glazed window to the rear. Suite comprising; bathtub. Low level w/c. Wash hand basin. Chrome heated towel rail. Part tiled walls.
Bedroom One - 3.289 x 4.605 (10'9" x 15'1") - With a double glazed window to the front offering breathtaking sea views of Swansea Bay. Radiator.
Bedroom One -
View -
Bedroom Two - 3.764 x 2.891 (12'4" x 9'5" ) - With a double glazed window to the rear. Radiator.
Bedroom Two -
External -
Front - You have a courtyard garden home to a variety of flowers and shrubs.
Another Aspect -
Rear - You have an enclosed courtyard garden with room for tables and chairs. Gate to the rear lane. Door to the outbuilding.
Rear -
Council Tax Band - Council Tax Band - F
Council Tax Estimate - £2,575
Tenure - Freehold.
Bedrooms: This charming property features four generously sized bedrooms distributed across three levels, offering ample space for families or those seeking a spacious home. Each bedroom boasts its own unique charm and character.
Sea Views: Indulge in the mesmerizing allure of Swansea Bay's sparkling waters from not one, but two bedrooms. The first and second-floor bedrooms provide the perfect vantage points to enjoy the ever-changing vistas of the sea.
Ground Floor: The ground floor of the property welcomes you with a well-appointed lounge, a cozy haven for relaxation, and a harmoniously designed kitchen that effortlessly combines functionality and style. The adjacent dining room provides an inviting space for shared meals and gatherings, enhancing the social aspect of the home.
First Floor: Ascending to the first floor, you'll find a conveniently located shower room. Bedroom three, also found on this level, presents occupants with the privilege of waking up to the serene sight of Swansea Bay. Bedroom four, equally comfortable, completes the ensemble.
Second Floor: The second floor hosts a tastefully designed bathroom, providing a soothing retreat for relaxation. Bedrooms one and two, both enriched by captivating sea views, further elevate the allure of this property.
Floor Area: The property encompasses a spacious floor area of approximately 1325.50 square feet, providing abundant room for comfortable living and creative interior design.
Entrance - Via a composite door into the porch.
Porch - With a stained glass hardwood door into the hallway.
Hallway - With stairs to the first floor. Door to the dining room. Radiator.
Dining Room - 3.646 x 3.661 (11'11" x 12'0" ) - With an opening to the lounge. Radiator. Double glazed PVC door to the rear. Opening to the kitchen. Door to under stairs storage.
Dining Room -
Lounge - 3.249 x 3.625 (10'7" x 11'10" ) - With a double glazed bay window to the front offering partial sea views of Swansea Bay. Radiator.
Lounge -
Kitchen - 2.247 x 2.719 (7'4" x 8'11" ) - With a double glazed window to the rear. A well appointed kitchen fitted with a range of base and wall units, running work surface incorporating a one and a half bowl Lamona sink and drainer unit. Four ring Neff induction hob with extractor hood over. Integral oven & grill. Integral dishwasher. Integral washing machine. Space for fridge/freezer. Spotlights. Heated towel rail. Opening to the pantry.
Kitchen -
First Floor -
Landing - With a door to the shower room. Doors to bedrooms three and four. Stairs to the second floor.
Shower Room - 1.963 x 2.717 (6'5" x 8'10" ) - With a frosted double glazed window to the rear. Suite comprising; corner walk in shower with oversized shower head above. Low level w/c. Wash hand basin. Chrome heated towel rail.
Bedroom Three - 3.119 x 4.622 (10'2" x 15'1" ) - With a double glazed bay window to the front offering sea views of Swansea bay. Radiator.
Bedroom Three -
Bedroom Four - 3.709 x 2.935 (12'2" x 9'7") - With a double glazed window to the rear. Radiator.
Second Floor -
Landing - With a door to the bathroom. Doors to bedrooms one and two. Loft access.
Bathroom - 2.236 x 2.721 (7'4" x 8'11" ) - With a frosted double glazed window to the rear. Suite comprising; bathtub. Low level w/c. Wash hand basin. Chrome heated towel rail. Part tiled walls.
Bedroom One - 3.289 x 4.605 (10'9" x 15'1") - With a double glazed window to the front offering breathtaking sea views of Swansea Bay. Radiator.
Bedroom One -
View -
Bedroom Two - 3.764 x 2.891 (12'4" x 9'5" ) - With a double glazed window to the rear. Radiator.
Bedroom Two -
External -
Front - You have a courtyard garden home to a variety of flowers and shrubs.
Another Aspect -
Rear - You have an enclosed courtyard garden with room for tables and chairs. Gate to the rear lane. Door to the outbuilding.
Rear -
Council Tax Band - Council Tax Band - F
Council Tax Estimate - £2,575
Tenure - Freehold.
Interested in this property?
Council tax
First listed
Over a month agoEnergy Performance Certificate
Mumbles, Swansea
Marketed by
Astleys - Mumbles 33A Newton Road Mumbles SA3 4ASPlacebuzz mortgage repayment calculator
Monthly repayment
The Est. Mortgage is for a 25 years repayment mortgage based on a 10% deposit and a 5.5% annual interest. It is only intended as a guide. Make sure you obtain accurate figures from your lender before committing to any mortgage. Your home may be repossessed if you do not keep up repayments on a mortgage.
Mumbles, Swansea - Streetview
DISCLAIMER: Property descriptions and related information displayed on this page are marketing materials provided by Astleys - Mumbles. Placebuzz does not warrant or accept any responsibility for the accuracy or completeness of the property descriptions or related information provided here and they do not constitute property particulars. Please contact Astleys - Mumbles for full details and further information.





