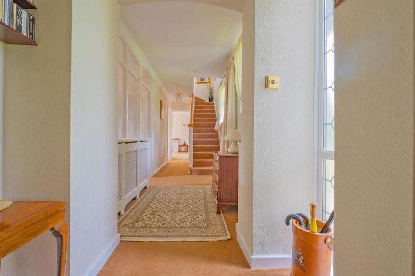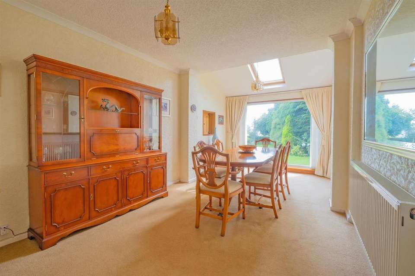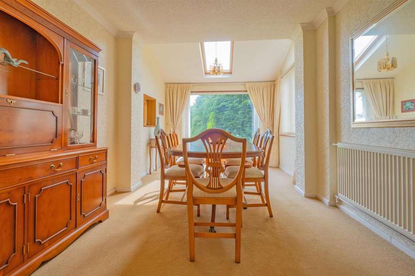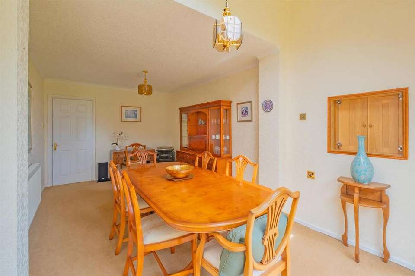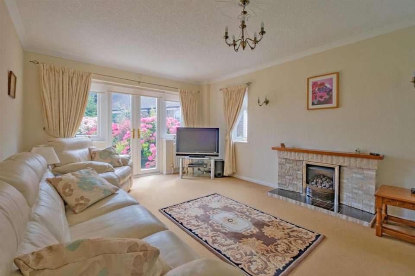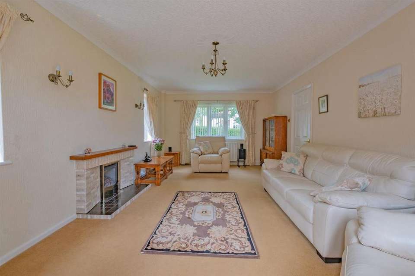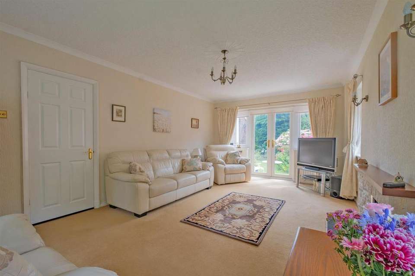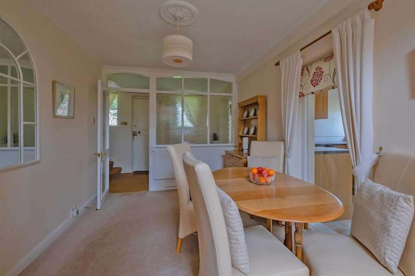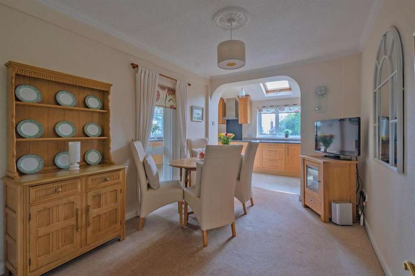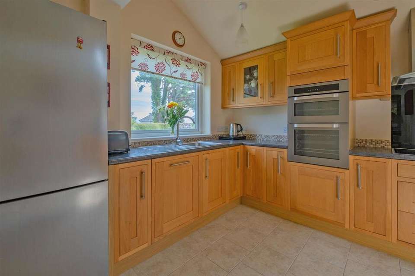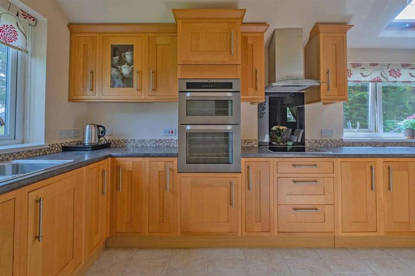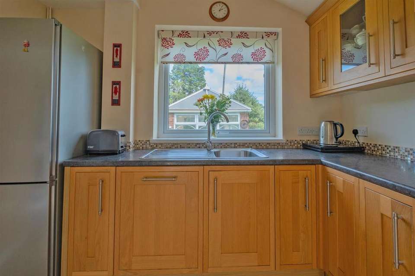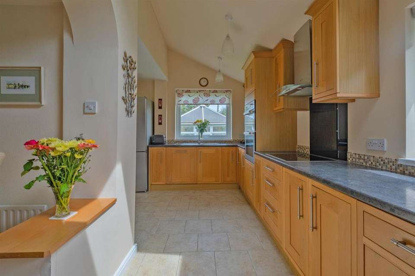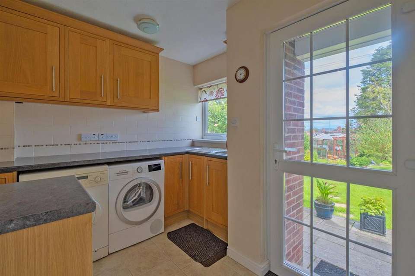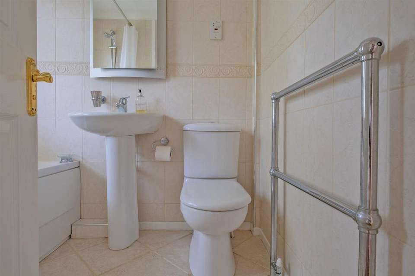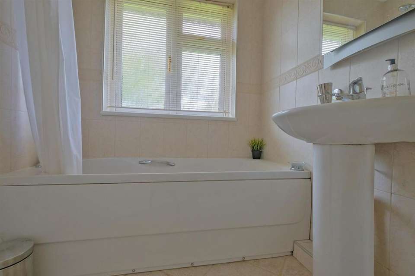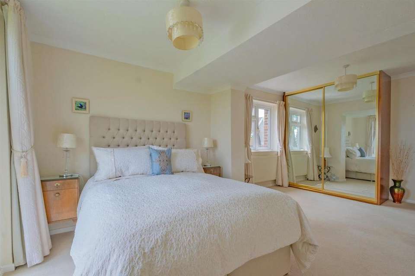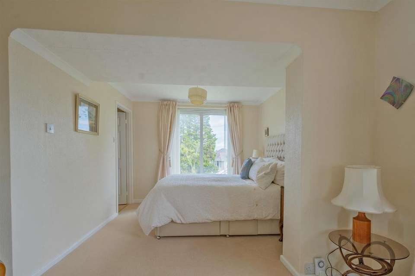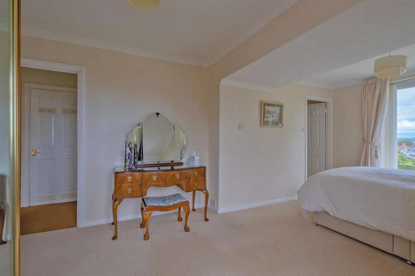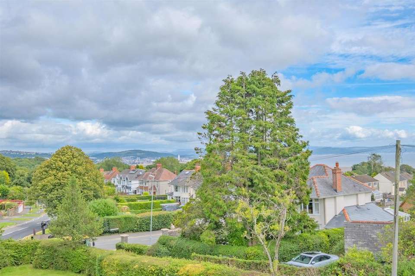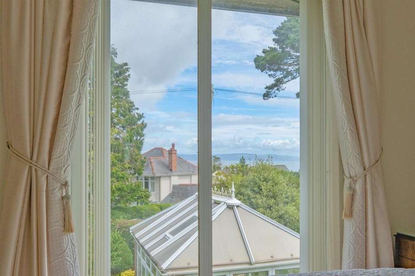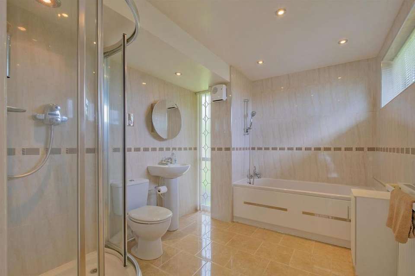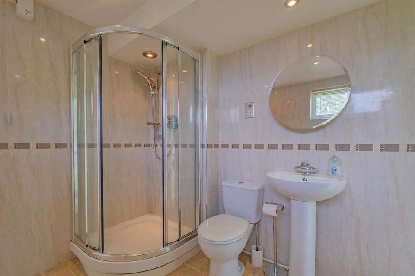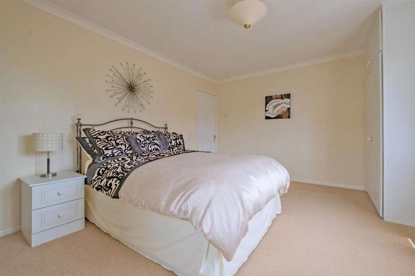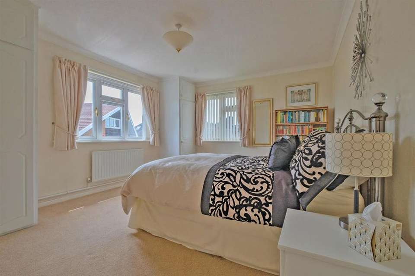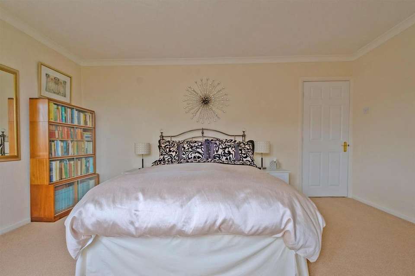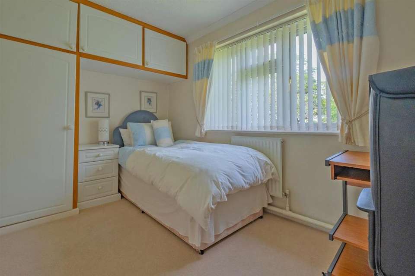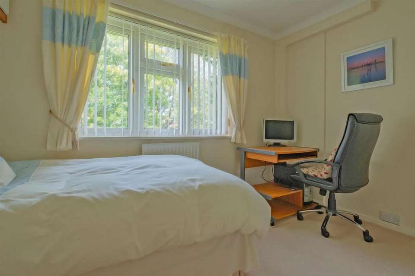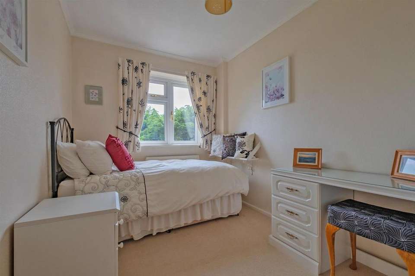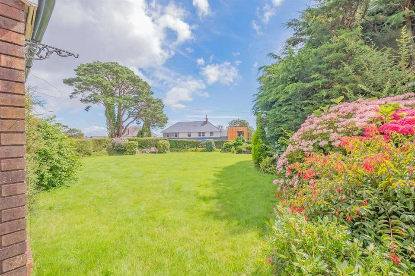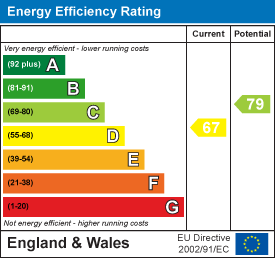4 bedroom detached house for sale
Mayals, Swanseadetached house
bedrooms
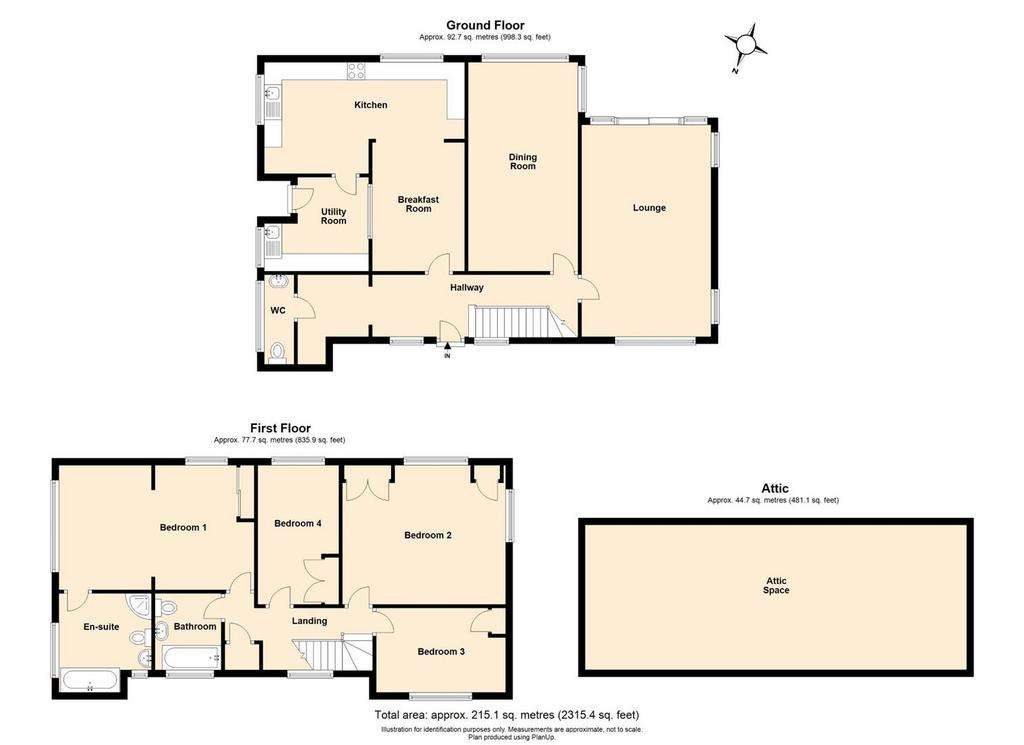
Property photos

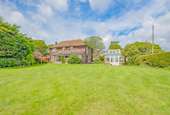
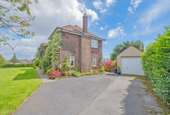
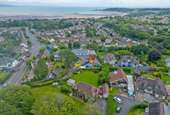
+31
Property description
Nestled on a generous plot of over a third of an acre, this stunning four-bedroom detached family home offers a rare opportunity to own a piece of paradise in the picturesque coastal town of Swansea. With impressive grounds and captivating views of Swansea Bay visible from bedrooms one and two, this residence promises a lifestyle of unparalleled tranquillity and beauty.
Spanning an expansive floor area of 2315.4 square feet, this residence boasts a wealth of space for comfortable living and entertaining. The property's thoughtful design includes three elegant reception rooms, each adorned with stylish finishes and flooded with natural light, creating an inviting and warm ambiance throughout.
The well-appointed bedrooms feature large windows that frame the mesmerizing sea views, inviting residents to wake up to the calming sights and sounds of the ocean.
The absence of an onward chain ensures a seamless and hassle-free transaction, offering an enticing opportunity for prospective buyers to move into their dream home without delay.
Situated close to the vibrant village of Mumbles, this residence offers convenient access to a wide array of amenities, including charming cafes, boutique shops, and excellent schools. The bustling village atmosphere complements the tranquillity of the coastal location, creating a perfect balance for modern family living.
In summary, this exceptional four-bedroom home promises an idyllic coastal lifestyle, where breathtaking sea views, abundant space, and an excellent location converge harmoniously. Don't miss the chance to make this dream home yours and embrace the coastal elegance that awaits in this remarkable Swansea property.
Entrance - Via a solid hardwood door into the hallway.
Hallway - With stairs to the first floor. Two double glazed windows to the front. Frosted double glazed window to the front. Radiator. Door to the cloakroom. Door to the lounge. Door to the dining room. Door to the breakfast room. Door to under stairs storage.
Cloakroom - 2.512 x 0.789 (8'2" x 2'7") - With a double glazed window to the side. Low level w/c. Wash hand basin. Heated towel rail. Tiled walls.
Lounge - 6.102 x 3.616 (20'0" x 11'10" ) - With a double glazed window to the front. Two double glazed windows to the side. Two double glazed windows to the rear. Double glazed French patio doors to the rear. Three radiators. Feature fire housing a gas fire.
Lounge -
Dining Room - 5.879 x 3.051 (19'3" x 10'0" ) - With a double glazed picture window to the rear. Double glazed window to the side. Velux roof window to the rear. Radiator.
Dining Room -
Breakfast Room - 3.686 x 2.719 (12'1" x 8'11" ) - With a double glazed window to the side. Opening to the kitchen. Two radiators.
Breakfast Room -
Kitchen - 1.958 x 5.604 (6'5" x 18'4" ) - With a double glazed window to the rear. Double glazed window to the side. Velux roof window to the rear. Door to the utility room. Radiator. Tiled floor. A well appointed kitchen fitted with a range of base and wall units, running work surface incorporating a stainless steel sink and drainer unit. Integral four ring induction hob with extractor hood over. Integral oven & grill. Integral dishwasher. Space for fridge/freezer.
Kitchen -
Utility Room - 2.654 x 2.479 (8'8" x 8'1" ) - With a double glazed window to the side. Double glazed PVC door to the side. Range of base and wall units, running work surface. Plumbing for washing machine. Space for tumble dryer. Tiled floor.
First Floor -
Landing - With a double glazed window to the front. Loft access to the attic space. Door to airing cupboard. Door to bathroom. Doors to bedrooms.
Attic Space - 8.972 x 4.126 (29'5" x 13'6" ) - With two Velux roof windows offering wonderful sea views of Swansea Bay.
Bathroom - 1.688 x 2.065 (5'6" x 6'9" ) - With a frosted double glazed window to the front. Suite comprising; bathtub with shower over. Low level w/c. Wash hand basin. Tiled floor. Tiled walls. Spotlights. Heated towel rail.
Bathroom -
Bedroom One - 5.507 x 3.349 (18'0" x 10'11" ) - With a double glazed window to the rear and side both boasting sea views of Swansea Bay. Radiator. Doors to built in wardrobes. Door to en-suite.
Bedroom One -
View -
En-Suite - 2.521 x 3.217 (8'3" x 10'6" ) - With a frosted double glazed window to the front. Double glazed window to the side. Suite comprising; bathtub. Corner shower cubicle. Low level w/c. Wash hand basin. Radiator. Tiled floor. Tiled walls. Spotlights. Extractor fan.
En-Suite -
Bedroom Two - 3.676 x 4.661 (12'0" x 15'3" ) - With a double glazed window to the side. Double glazed window to the rear offering sea views of Swansea Bay. Radiator. Doors to built in wardrobes.
Bedroom Two -
Bedroom Three - 3.778 x 2.414 (12'4" x 7'11" ) - With a double glazed window to the front. Radiator. Doors to built in wardrobes.
Bedroom Three -
Bedroom Four - 3.718 x 2.257 (12'2" x 7'4" ) - With a double glazed window to the rear. Radiator.
External -
Front - You have private driveway parking for two to three vehicles leading to the detached double garage. Lawned garden home to a variety of flowers, trees and shrubs wrapping around the front, side and rear of the property.
Garage - 9.028 x 3.112 (29'7" x 10'2" ) - With an 'up & over' door. Power and light. Two double glazed windows to the side.
Another Aspect -
Aerial Aspect -
Boundary -
View -
Side - Lawned garden. Detached greenhouse. Detached summer house.
Summer House - 3.079 x 4.313 (10'1" x 14'1" ) - Set of double glazed French doors. Double glazed windows. Tiled floor.
Summer House -
Rear - You have a lawned garden again home to a variety of flowers, trees and shrubs. Patio seating area. Garden pond.
Grounds -
Council Tax Band - Council Tax Band - H
Council Tax Estimate - £3,565
Tenure - Freehold.
Spanning an expansive floor area of 2315.4 square feet, this residence boasts a wealth of space for comfortable living and entertaining. The property's thoughtful design includes three elegant reception rooms, each adorned with stylish finishes and flooded with natural light, creating an inviting and warm ambiance throughout.
The well-appointed bedrooms feature large windows that frame the mesmerizing sea views, inviting residents to wake up to the calming sights and sounds of the ocean.
The absence of an onward chain ensures a seamless and hassle-free transaction, offering an enticing opportunity for prospective buyers to move into their dream home without delay.
Situated close to the vibrant village of Mumbles, this residence offers convenient access to a wide array of amenities, including charming cafes, boutique shops, and excellent schools. The bustling village atmosphere complements the tranquillity of the coastal location, creating a perfect balance for modern family living.
In summary, this exceptional four-bedroom home promises an idyllic coastal lifestyle, where breathtaking sea views, abundant space, and an excellent location converge harmoniously. Don't miss the chance to make this dream home yours and embrace the coastal elegance that awaits in this remarkable Swansea property.
Entrance - Via a solid hardwood door into the hallway.
Hallway - With stairs to the first floor. Two double glazed windows to the front. Frosted double glazed window to the front. Radiator. Door to the cloakroom. Door to the lounge. Door to the dining room. Door to the breakfast room. Door to under stairs storage.
Cloakroom - 2.512 x 0.789 (8'2" x 2'7") - With a double glazed window to the side. Low level w/c. Wash hand basin. Heated towel rail. Tiled walls.
Lounge - 6.102 x 3.616 (20'0" x 11'10" ) - With a double glazed window to the front. Two double glazed windows to the side. Two double glazed windows to the rear. Double glazed French patio doors to the rear. Three radiators. Feature fire housing a gas fire.
Lounge -
Dining Room - 5.879 x 3.051 (19'3" x 10'0" ) - With a double glazed picture window to the rear. Double glazed window to the side. Velux roof window to the rear. Radiator.
Dining Room -
Breakfast Room - 3.686 x 2.719 (12'1" x 8'11" ) - With a double glazed window to the side. Opening to the kitchen. Two radiators.
Breakfast Room -
Kitchen - 1.958 x 5.604 (6'5" x 18'4" ) - With a double glazed window to the rear. Double glazed window to the side. Velux roof window to the rear. Door to the utility room. Radiator. Tiled floor. A well appointed kitchen fitted with a range of base and wall units, running work surface incorporating a stainless steel sink and drainer unit. Integral four ring induction hob with extractor hood over. Integral oven & grill. Integral dishwasher. Space for fridge/freezer.
Kitchen -
Utility Room - 2.654 x 2.479 (8'8" x 8'1" ) - With a double glazed window to the side. Double glazed PVC door to the side. Range of base and wall units, running work surface. Plumbing for washing machine. Space for tumble dryer. Tiled floor.
First Floor -
Landing - With a double glazed window to the front. Loft access to the attic space. Door to airing cupboard. Door to bathroom. Doors to bedrooms.
Attic Space - 8.972 x 4.126 (29'5" x 13'6" ) - With two Velux roof windows offering wonderful sea views of Swansea Bay.
Bathroom - 1.688 x 2.065 (5'6" x 6'9" ) - With a frosted double glazed window to the front. Suite comprising; bathtub with shower over. Low level w/c. Wash hand basin. Tiled floor. Tiled walls. Spotlights. Heated towel rail.
Bathroom -
Bedroom One - 5.507 x 3.349 (18'0" x 10'11" ) - With a double glazed window to the rear and side both boasting sea views of Swansea Bay. Radiator. Doors to built in wardrobes. Door to en-suite.
Bedroom One -
View -
En-Suite - 2.521 x 3.217 (8'3" x 10'6" ) - With a frosted double glazed window to the front. Double glazed window to the side. Suite comprising; bathtub. Corner shower cubicle. Low level w/c. Wash hand basin. Radiator. Tiled floor. Tiled walls. Spotlights. Extractor fan.
En-Suite -
Bedroom Two - 3.676 x 4.661 (12'0" x 15'3" ) - With a double glazed window to the side. Double glazed window to the rear offering sea views of Swansea Bay. Radiator. Doors to built in wardrobes.
Bedroom Two -
Bedroom Three - 3.778 x 2.414 (12'4" x 7'11" ) - With a double glazed window to the front. Radiator. Doors to built in wardrobes.
Bedroom Three -
Bedroom Four - 3.718 x 2.257 (12'2" x 7'4" ) - With a double glazed window to the rear. Radiator.
External -
Front - You have private driveway parking for two to three vehicles leading to the detached double garage. Lawned garden home to a variety of flowers, trees and shrubs wrapping around the front, side and rear of the property.
Garage - 9.028 x 3.112 (29'7" x 10'2" ) - With an 'up & over' door. Power and light. Two double glazed windows to the side.
Another Aspect -
Aerial Aspect -
Boundary -
View -
Side - Lawned garden. Detached greenhouse. Detached summer house.
Summer House - 3.079 x 4.313 (10'1" x 14'1" ) - Set of double glazed French doors. Double glazed windows. Tiled floor.
Summer House -
Rear - You have a lawned garden again home to a variety of flowers, trees and shrubs. Patio seating area. Garden pond.
Grounds -
Council Tax Band - Council Tax Band - H
Council Tax Estimate - £3,565
Tenure - Freehold.
Interested in this property?
Council tax
First listed
Over a month agoEnergy Performance Certificate
Mayals, Swansea
Marketed by
Astleys - Mumbles 33A Newton Road Mumbles SA3 4ASPlacebuzz mortgage repayment calculator
Monthly repayment
The Est. Mortgage is for a 25 years repayment mortgage based on a 10% deposit and a 5.5% annual interest. It is only intended as a guide. Make sure you obtain accurate figures from your lender before committing to any mortgage. Your home may be repossessed if you do not keep up repayments on a mortgage.
Mayals, Swansea - Streetview
DISCLAIMER: Property descriptions and related information displayed on this page are marketing materials provided by Astleys - Mumbles. Placebuzz does not warrant or accept any responsibility for the accuracy or completeness of the property descriptions or related information provided here and they do not constitute property particulars. Please contact Astleys - Mumbles for full details and further information.





