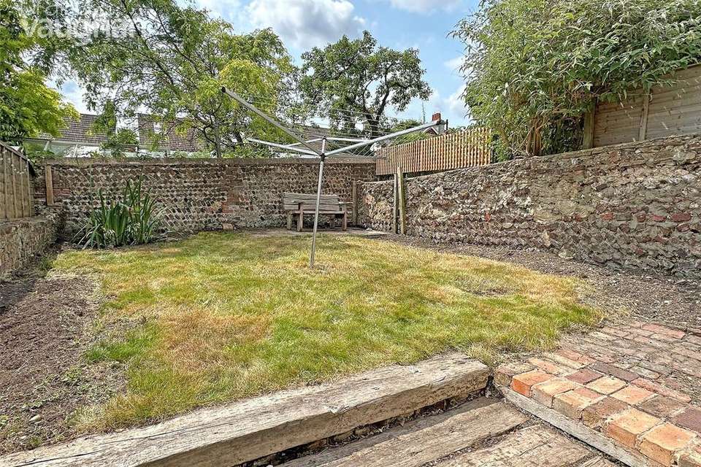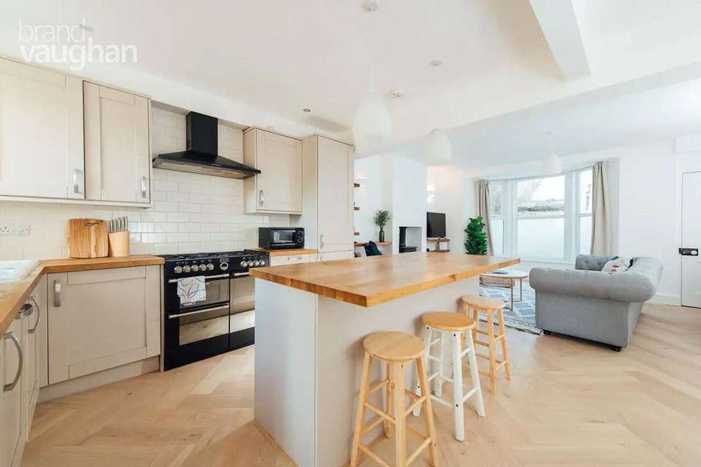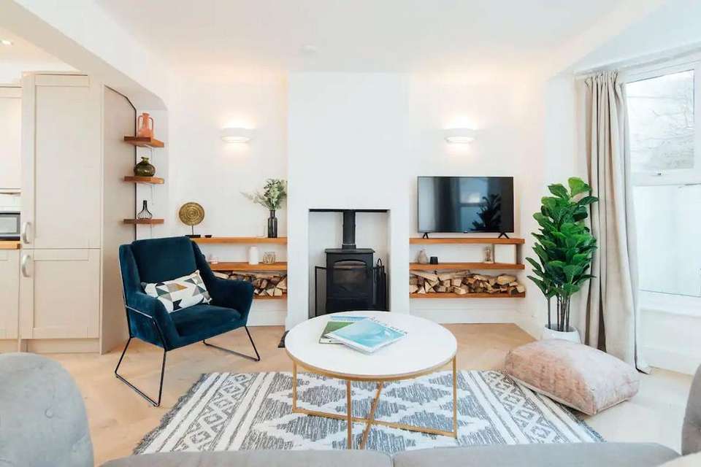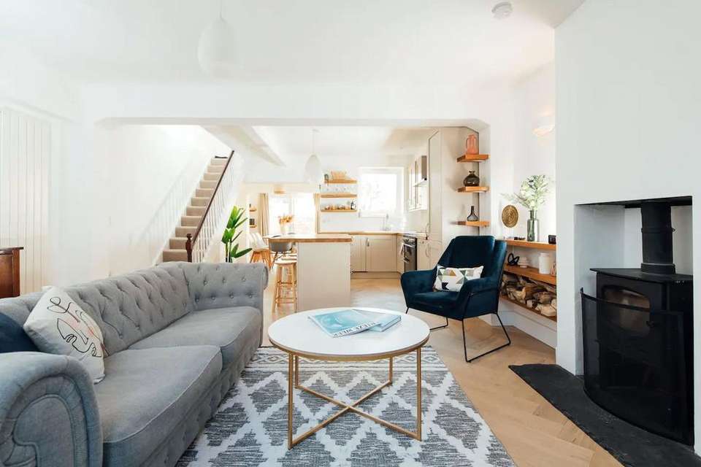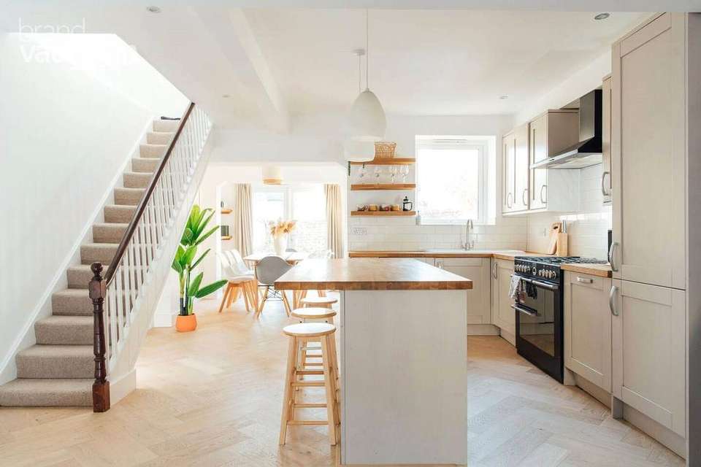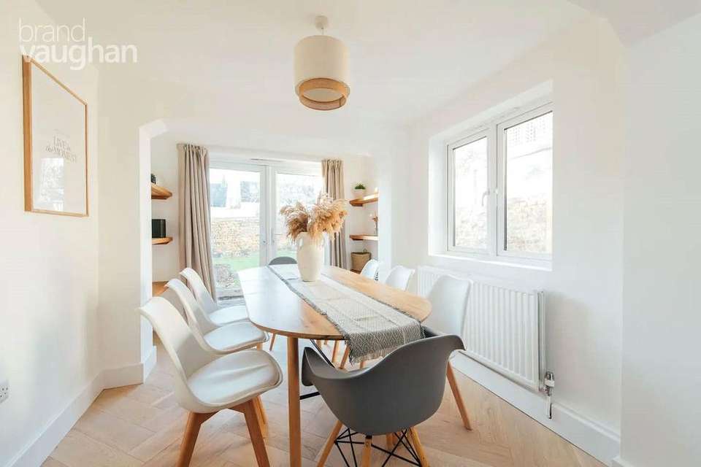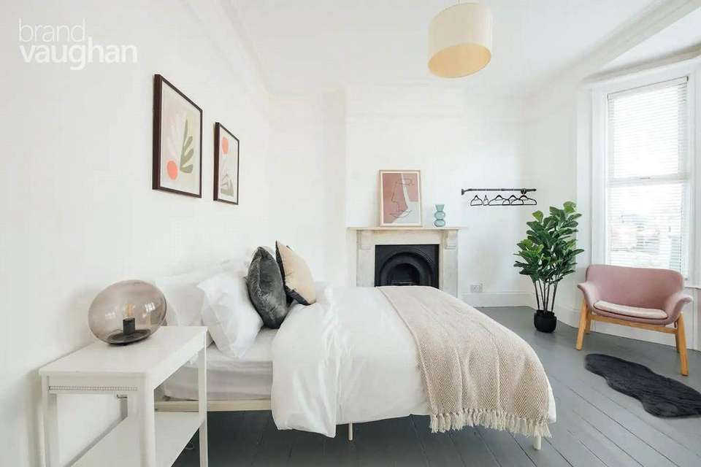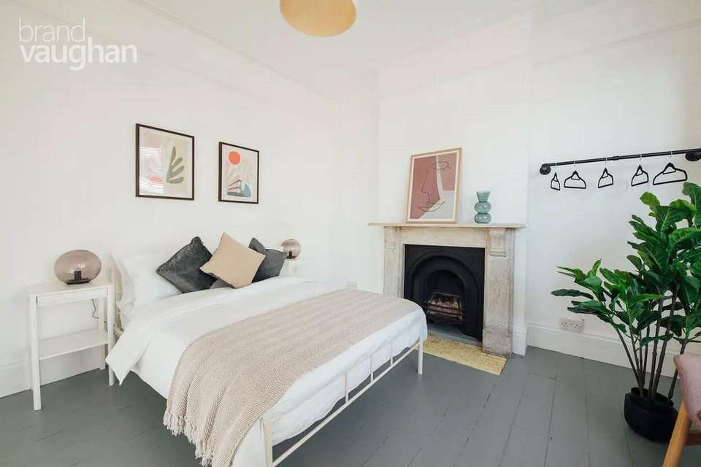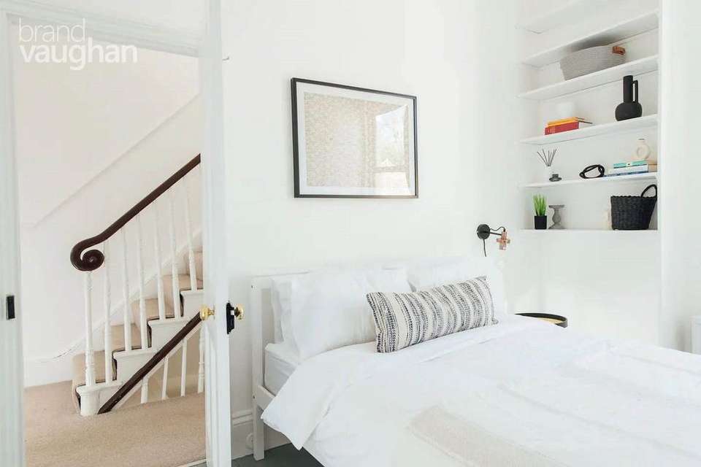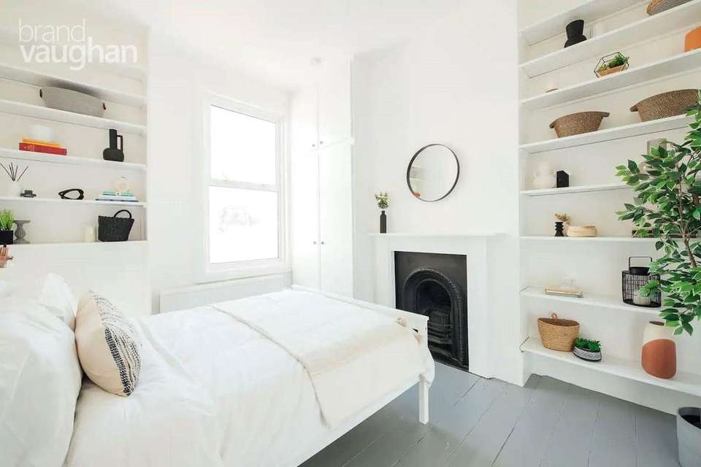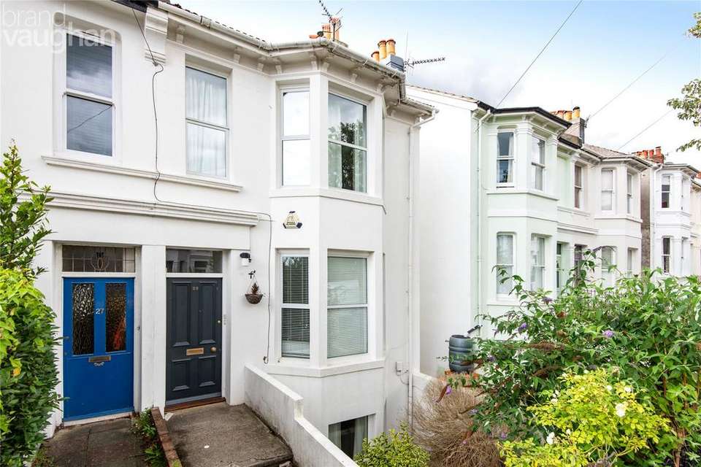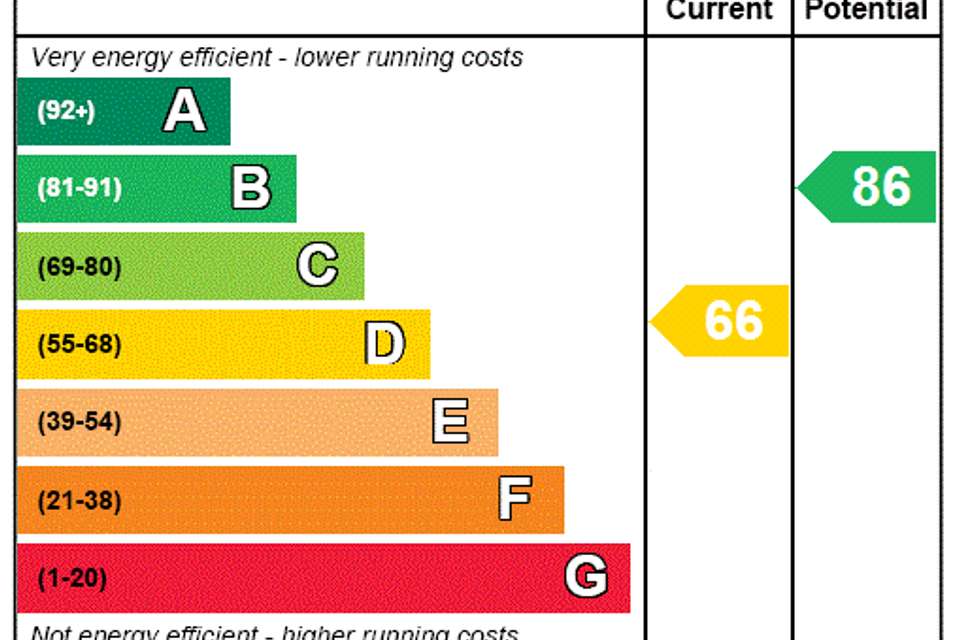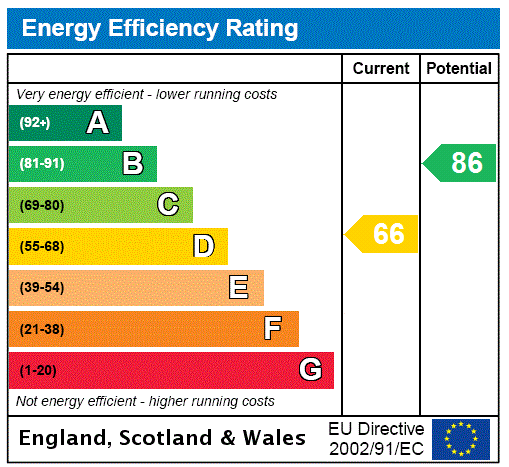4 bedroom semi-detached house for sale
East Sussex, BN1semi-detached house
bedrooms
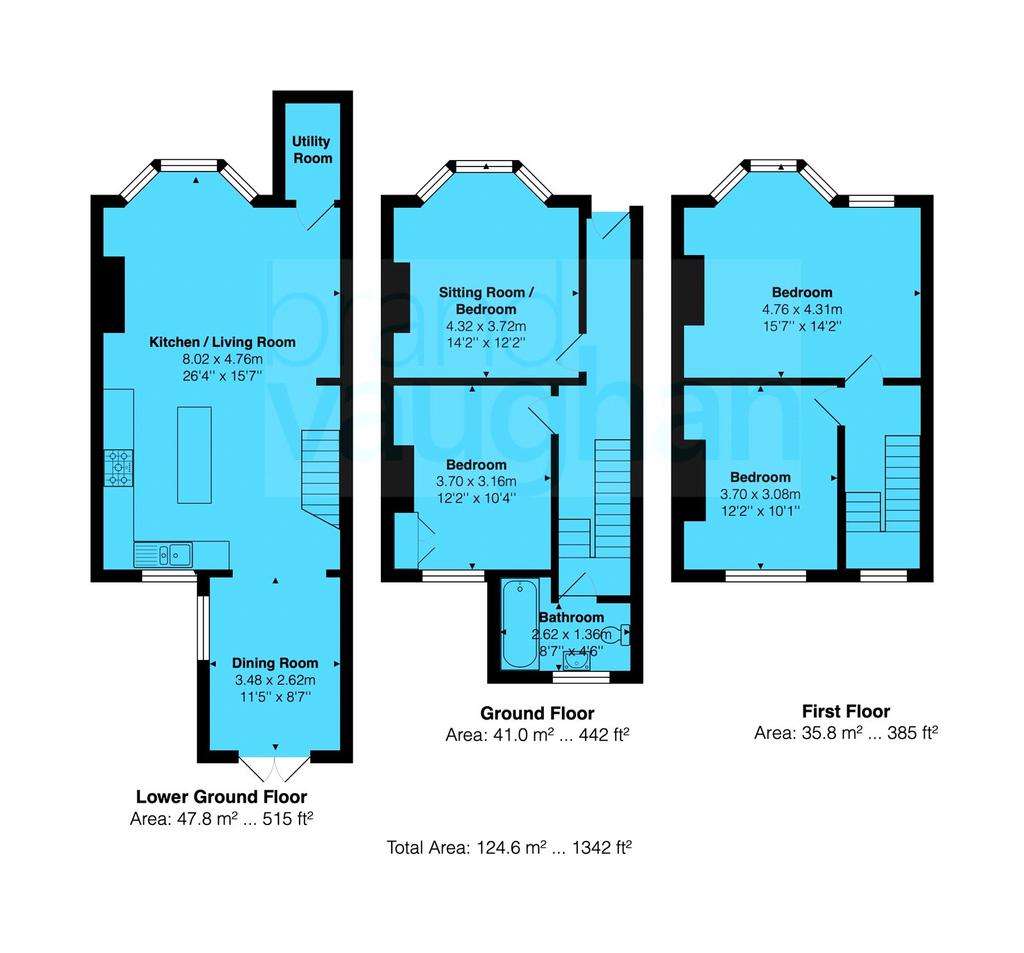
Property photos

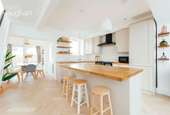

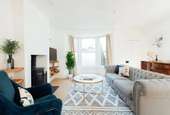
+11
Property description
GUIDE PRICE: £825,000.
VACANT POSSESSION.
MODERN OPEN PLAN KITCHEN/DINING ROOM/ FAMILY AREA.
WEST FACING GARDEN.
INTERNAL VIEWINGS AVAILABLE ON REQUEST.
Tranquil terraces of elegant period houses, good schools, al fresco lifestyle, and a station with direct trains to London have earned this popular area of Preston Park a top spot in the Sunday Times Best Places to Live Guide! This stylish, four bedroom home with a sunny, southwest garden is quietly tucked away just a 7 minute walk from the leafy acres, sports facilities and playground of the park itself – and 5 from family friendly Blakers Park too. Inside has 124.3m2 (1338 sq. ft.) of inviting rooms to enjoy and an easy flow for entertaining. Built on a hill, the generous family/dining room/kitchen on the lower floor opens to the walled garden and offers so much space that the rest of the house can give options without compromise. As is usual in the Victorian homes, the two elegant rooms on the ground floor are used as comfortable bedrooms and there’s a luxury shower room central to the house. On the first floor, restful period proportions continue in the two quiet bedrooms, and there’s access to an attic which some neighbours have extended into.
Within walking distance of popular primary and secondary schools as well as the village style shops (and small supermarkets) of both Preston Village and Fiveways, homes in this golden triangle where the sea, the city centre and the South Downs are easy to reach do not come onto the market often- and appeal to professionals, families and international investors.
Style Period terraced house, designed by A C Udney
Type 4 double bedrooms, bathroom, family/kitchen/dining room
Area Preston Park
Floor Area 1342 sq. ft.
Outside Space Southwest walled garden at the back, front garden
Parking Permit Zone J
Council Tax Band E
Why you’ll like it:
Quiet and convenient with zone J permit parking which extends to the playground, café and sports facilities of Preston Park (if you don’t want to walk), the village shops at Fiveways and the playground and paddling pool of the Level at the foot of the vibrant North Laine, this is one of the most sought after areas of the city with local bus routes into or out of Brighton giving older children some independence.
With three storeys of flexible accommodation and a large attic which some neighbours have extended into, all the rooms are light and inviting and on the ground floor, the gracious proportions of both rooms, the front with a marble fireplace, are used as comfortable double bedrooms with ample room to share. There is also a period fireplace in the back room with scope to put in French doors where the window is as some neighbours have done, and there is also the choice to join these two rooms together if you wanted to use them as a formal reception and go up into the attic, stnc.
Convenient on the landing, a light and airy bathroom has both a shower attachment on the bath and an on trend dual head shower above it, and with a warming rail for towels and stone mosaic border it has a high end finish.
All about a relaxed, stylish lifestyle, the family/dining room/kitchen sweeps out to the garden with 47.5m2 (511 ft. sq.) of family friendly floorspace to ensure a seamless in out flow. A welcoming room where guests can sit and relax in front of a wood burning stove, at the heart of this level, the kitchen is tucked away behind a sociable central island. Cashmere shaker units deliver sophisticated storage topped by solid wood surfaces, the fabulous Stoves range could stay subject to circumstance and the fridge, freezer and dishwasher are integrated for you – and there’s a separate utility area secreted away. A picture window above the sink frames the garden and ingeniously tucked out of sight of the working area of the kitchen, the dining area is lined with windows and shelving, and has French doors to the garden.
Outside, the sunny oasis is surrounded by other gardens and is child and pet secure behind brick and flint walls. Designed for low maintenance, a lawn large enough for al fresco entertaining is level with borders to inspire ideas, and there is a side gate from the street for parties- and bikes!
Upstairs, restful Victorian proportions continue in the two more double bedrooms. At the back, the quiet third double is simple but stylish with garden views and a painted fireplace, whilst at the front, the fourth bedroom has plenty of character of its own, spanning the full width of the building with both a broad bay and slender sash to bring in the morning sunshine and fitted wardrobes already in place on each side of an original fireplace.
Agent’s thoughts:
“Families stay in this popular location until their children have flown the nest which makes homes in these quiet terraces close to good schools difficult to find, and this bright, spacious house is good to go with stylish decoration and sociable interior.”
Owner’s secret:
“Family life is easy with parks, good schools and friendly shops and cafés all within easy reach. Inside, all the rooms are big and bright, and the easy flow of the house ensured we made the most of the sunny garden! The layout is flexible, so it can adapt to changing needs and there is space to grow out or up as some neighbours have done. Although the terrace is quiet it is really convenient for the city and the station, with buses into or out of Brighton as the children grew and wanted some independence, and we hope that you will enjoy this spacious, light house as much as we have.”
Where it is:
Shops: Fiveways 10 mins walk, 2 by car, Preston Village and Sainsbury’s 5 by car
Train Station: Preston Park Station 6 mins’ drive, 20 on foot, London Road 10 on foot, 4 by cab
Seafront or Park: Preston & Blakers Park & Preston Park 5 and 7 mins walk respectively, sea 10 mins by car
Closest schools:
Primary: Downs Infant, Downs Junior, Balfour
Secondary: Varndean, Dorothy Stringer
Sixth Form: Varndean 6th Form, BHASVIC, Newman 6th Form College
Private: Brighton Girls, Brighton College, Lancing
Ideal for those needing access to the airports and London as Preston Park Station is a 5-6 minute drive and London Road Station is just 4, Preston Park is a favourite location known for its independent friendly shops, cafés, small supermarkets and gastro pubs. Convenient for the city centre’s vibrant arts venues, international restaurants and cosmopolitan shopping it has plentiful permit parking which reaches from Preston Park to Fiveways Village as well as to one side of The Level at the foot of the North Laine. Between family friendly Blakers Park and the expansive leafy acreage and sports facilities of Preston Park -which both host events during our legendary festivals- local schools are good or outstanding and within easy reach, and the National Park bordered by beaches is just a short drive- and for those who need a car, there’s swift access to the A23/A27 and Zone J has no waiting list.
VACANT POSSESSION.
MODERN OPEN PLAN KITCHEN/DINING ROOM/ FAMILY AREA.
WEST FACING GARDEN.
INTERNAL VIEWINGS AVAILABLE ON REQUEST.
Tranquil terraces of elegant period houses, good schools, al fresco lifestyle, and a station with direct trains to London have earned this popular area of Preston Park a top spot in the Sunday Times Best Places to Live Guide! This stylish, four bedroom home with a sunny, southwest garden is quietly tucked away just a 7 minute walk from the leafy acres, sports facilities and playground of the park itself – and 5 from family friendly Blakers Park too. Inside has 124.3m2 (1338 sq. ft.) of inviting rooms to enjoy and an easy flow for entertaining. Built on a hill, the generous family/dining room/kitchen on the lower floor opens to the walled garden and offers so much space that the rest of the house can give options without compromise. As is usual in the Victorian homes, the two elegant rooms on the ground floor are used as comfortable bedrooms and there’s a luxury shower room central to the house. On the first floor, restful period proportions continue in the two quiet bedrooms, and there’s access to an attic which some neighbours have extended into.
Within walking distance of popular primary and secondary schools as well as the village style shops (and small supermarkets) of both Preston Village and Fiveways, homes in this golden triangle where the sea, the city centre and the South Downs are easy to reach do not come onto the market often- and appeal to professionals, families and international investors.
Style Period terraced house, designed by A C Udney
Type 4 double bedrooms, bathroom, family/kitchen/dining room
Area Preston Park
Floor Area 1342 sq. ft.
Outside Space Southwest walled garden at the back, front garden
Parking Permit Zone J
Council Tax Band E
Why you’ll like it:
Quiet and convenient with zone J permit parking which extends to the playground, café and sports facilities of Preston Park (if you don’t want to walk), the village shops at Fiveways and the playground and paddling pool of the Level at the foot of the vibrant North Laine, this is one of the most sought after areas of the city with local bus routes into or out of Brighton giving older children some independence.
With three storeys of flexible accommodation and a large attic which some neighbours have extended into, all the rooms are light and inviting and on the ground floor, the gracious proportions of both rooms, the front with a marble fireplace, are used as comfortable double bedrooms with ample room to share. There is also a period fireplace in the back room with scope to put in French doors where the window is as some neighbours have done, and there is also the choice to join these two rooms together if you wanted to use them as a formal reception and go up into the attic, stnc.
Convenient on the landing, a light and airy bathroom has both a shower attachment on the bath and an on trend dual head shower above it, and with a warming rail for towels and stone mosaic border it has a high end finish.
All about a relaxed, stylish lifestyle, the family/dining room/kitchen sweeps out to the garden with 47.5m2 (511 ft. sq.) of family friendly floorspace to ensure a seamless in out flow. A welcoming room where guests can sit and relax in front of a wood burning stove, at the heart of this level, the kitchen is tucked away behind a sociable central island. Cashmere shaker units deliver sophisticated storage topped by solid wood surfaces, the fabulous Stoves range could stay subject to circumstance and the fridge, freezer and dishwasher are integrated for you – and there’s a separate utility area secreted away. A picture window above the sink frames the garden and ingeniously tucked out of sight of the working area of the kitchen, the dining area is lined with windows and shelving, and has French doors to the garden.
Outside, the sunny oasis is surrounded by other gardens and is child and pet secure behind brick and flint walls. Designed for low maintenance, a lawn large enough for al fresco entertaining is level with borders to inspire ideas, and there is a side gate from the street for parties- and bikes!
Upstairs, restful Victorian proportions continue in the two more double bedrooms. At the back, the quiet third double is simple but stylish with garden views and a painted fireplace, whilst at the front, the fourth bedroom has plenty of character of its own, spanning the full width of the building with both a broad bay and slender sash to bring in the morning sunshine and fitted wardrobes already in place on each side of an original fireplace.
Agent’s thoughts:
“Families stay in this popular location until their children have flown the nest which makes homes in these quiet terraces close to good schools difficult to find, and this bright, spacious house is good to go with stylish decoration and sociable interior.”
Owner’s secret:
“Family life is easy with parks, good schools and friendly shops and cafés all within easy reach. Inside, all the rooms are big and bright, and the easy flow of the house ensured we made the most of the sunny garden! The layout is flexible, so it can adapt to changing needs and there is space to grow out or up as some neighbours have done. Although the terrace is quiet it is really convenient for the city and the station, with buses into or out of Brighton as the children grew and wanted some independence, and we hope that you will enjoy this spacious, light house as much as we have.”
Where it is:
Shops: Fiveways 10 mins walk, 2 by car, Preston Village and Sainsbury’s 5 by car
Train Station: Preston Park Station 6 mins’ drive, 20 on foot, London Road 10 on foot, 4 by cab
Seafront or Park: Preston & Blakers Park & Preston Park 5 and 7 mins walk respectively, sea 10 mins by car
Closest schools:
Primary: Downs Infant, Downs Junior, Balfour
Secondary: Varndean, Dorothy Stringer
Sixth Form: Varndean 6th Form, BHASVIC, Newman 6th Form College
Private: Brighton Girls, Brighton College, Lancing
Ideal for those needing access to the airports and London as Preston Park Station is a 5-6 minute drive and London Road Station is just 4, Preston Park is a favourite location known for its independent friendly shops, cafés, small supermarkets and gastro pubs. Convenient for the city centre’s vibrant arts venues, international restaurants and cosmopolitan shopping it has plentiful permit parking which reaches from Preston Park to Fiveways Village as well as to one side of The Level at the foot of the North Laine. Between family friendly Blakers Park and the expansive leafy acreage and sports facilities of Preston Park -which both host events during our legendary festivals- local schools are good or outstanding and within easy reach, and the National Park bordered by beaches is just a short drive- and for those who need a car, there’s swift access to the A23/A27 and Zone J has no waiting list.
Interested in this property?
Council tax
First listed
TodayEnergy Performance Certificate
East Sussex, BN1
Marketed by
Brand Vaughan - Preston Park 219 Preston Road Brighton BN1 6SAPlacebuzz mortgage repayment calculator
Monthly repayment
The Est. Mortgage is for a 25 years repayment mortgage based on a 10% deposit and a 5.5% annual interest. It is only intended as a guide. Make sure you obtain accurate figures from your lender before committing to any mortgage. Your home may be repossessed if you do not keep up repayments on a mortgage.
East Sussex, BN1 - Streetview
DISCLAIMER: Property descriptions and related information displayed on this page are marketing materials provided by Brand Vaughan - Preston Park. Placebuzz does not warrant or accept any responsibility for the accuracy or completeness of the property descriptions or related information provided here and they do not constitute property particulars. Please contact Brand Vaughan - Preston Park for full details and further information.



