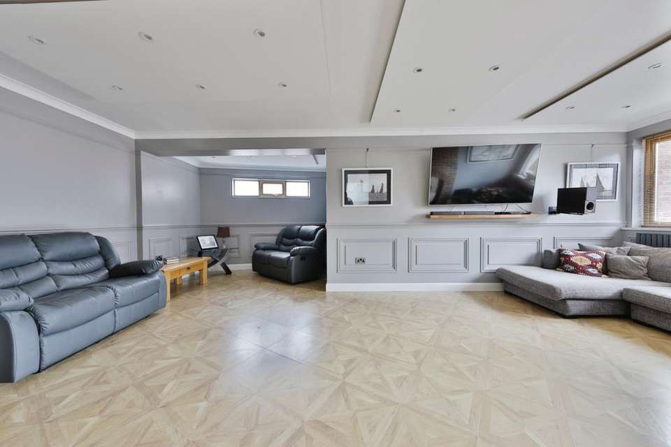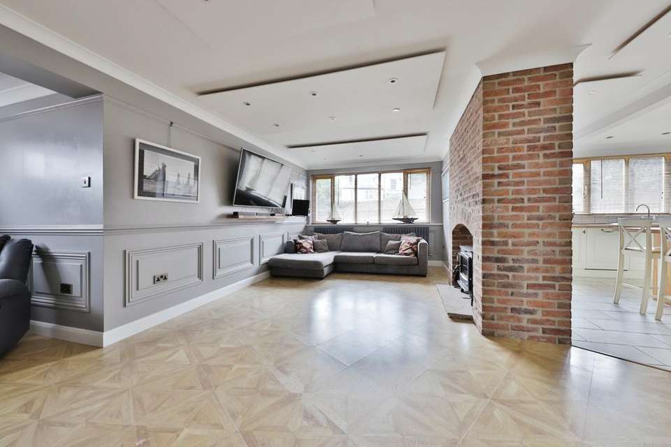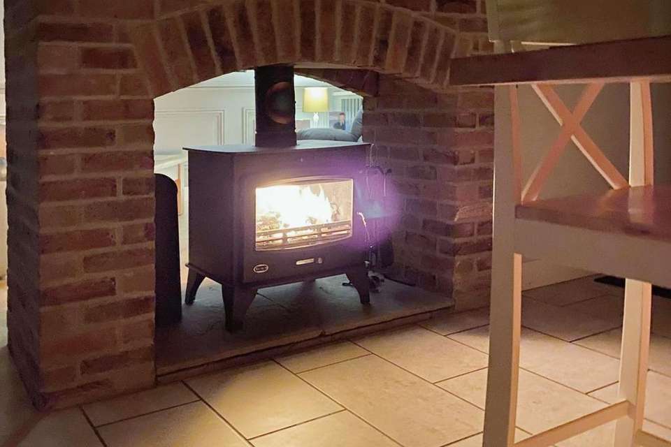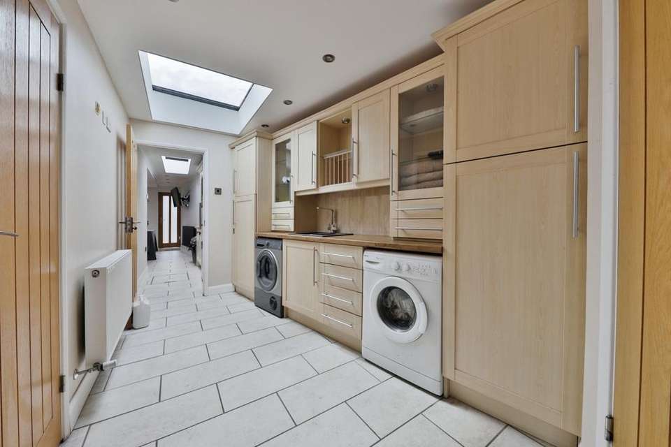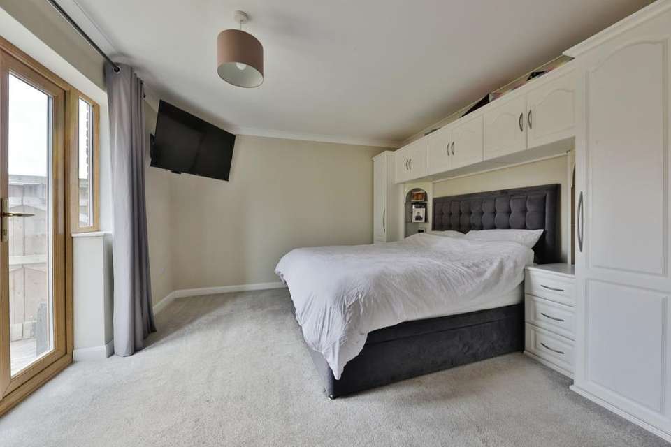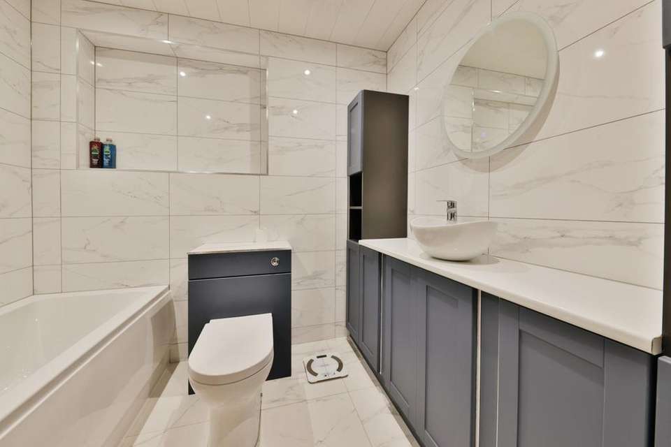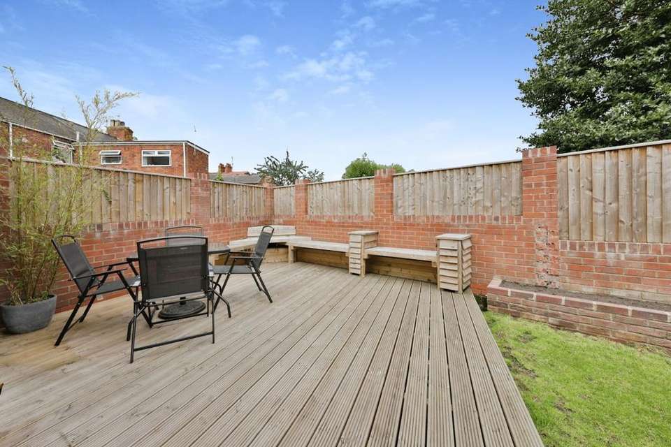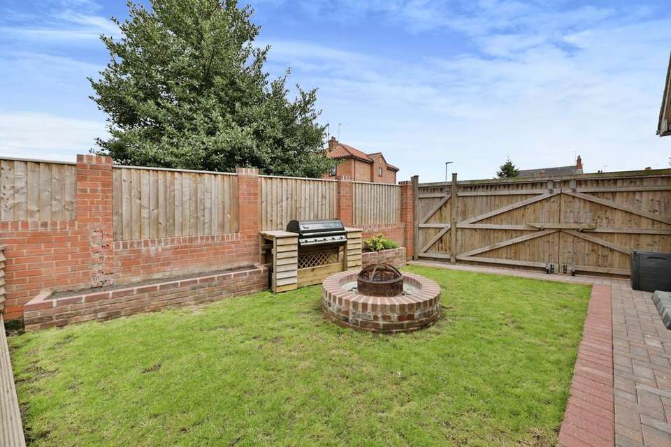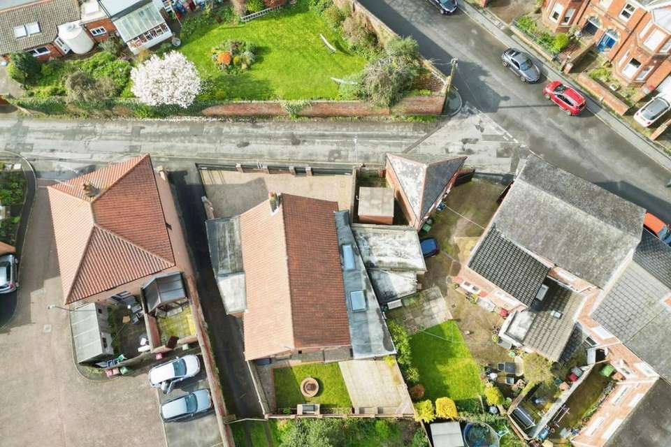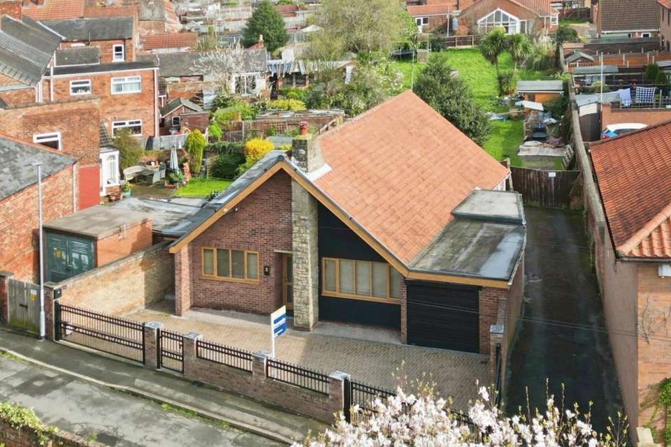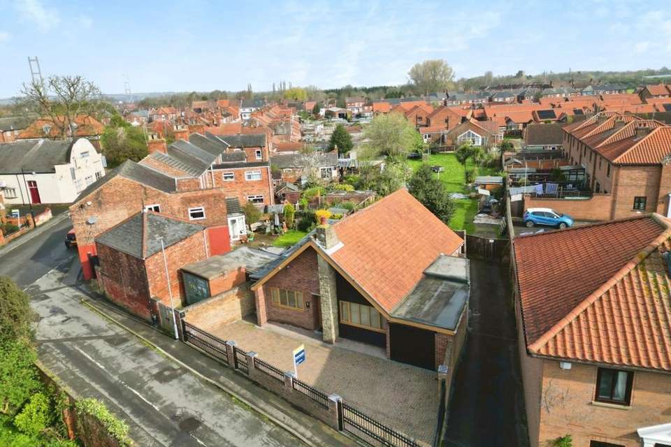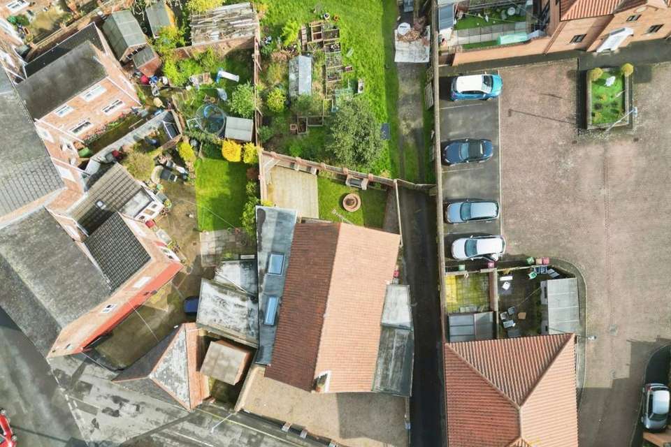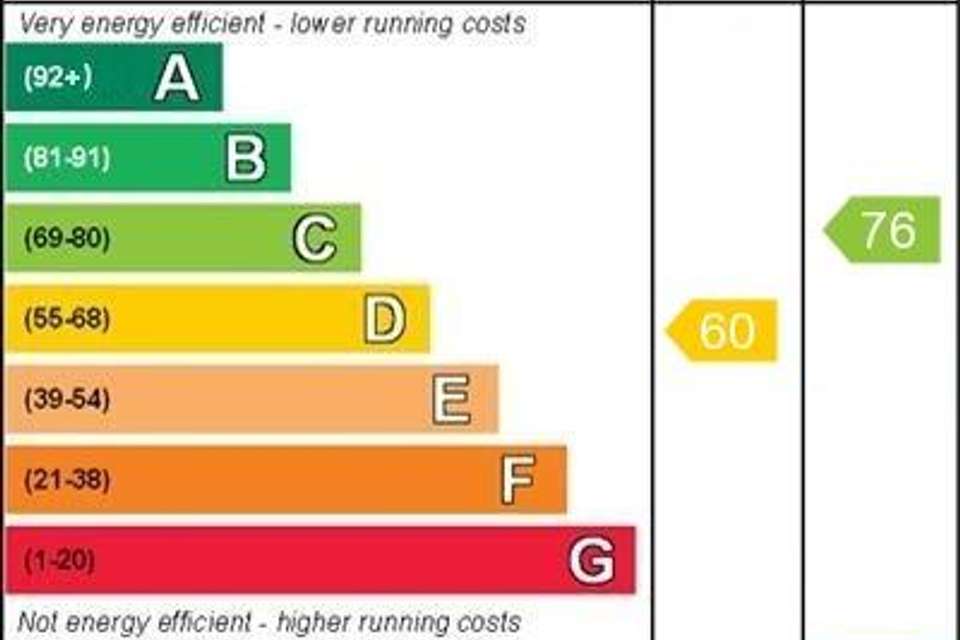2 bedroom detached bungalow for sale
Barton-Upon-Humber, DN18 5QRbungalow
bedrooms
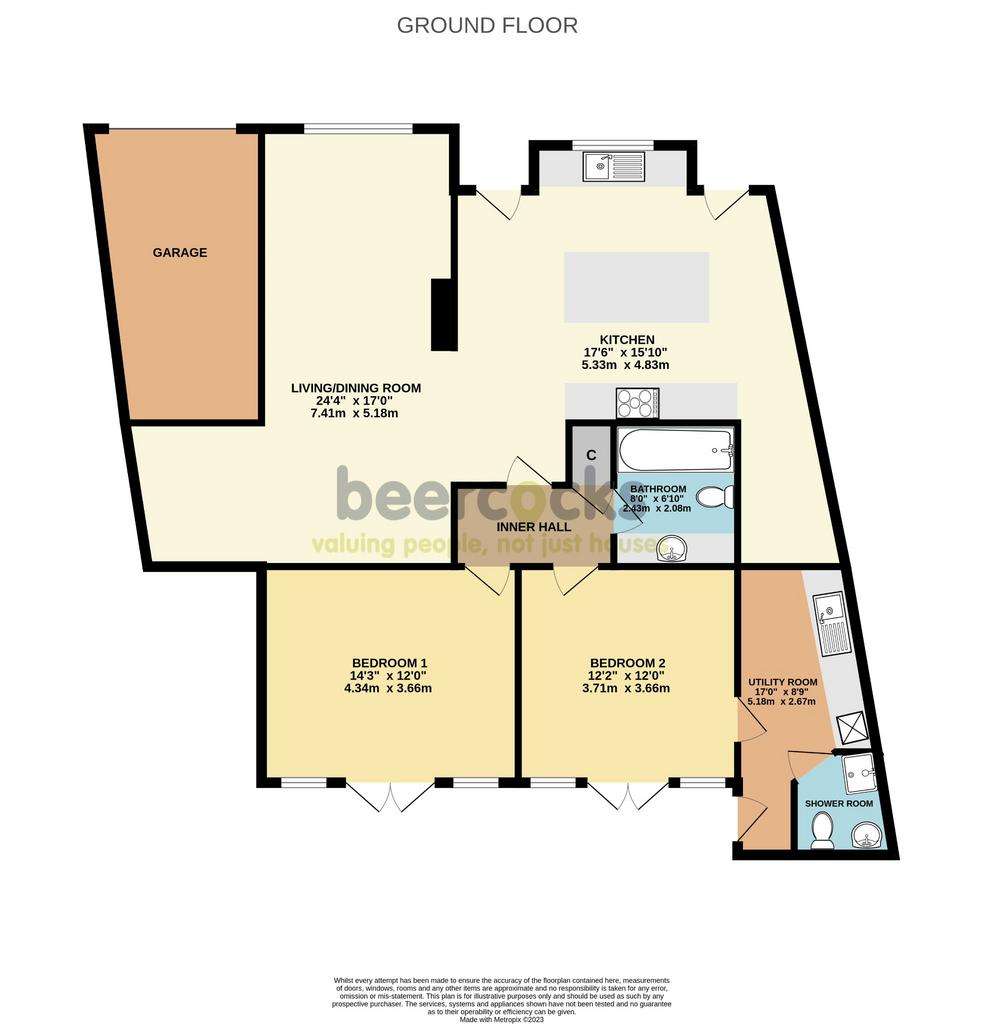
Property photos

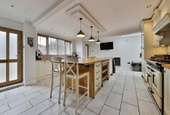
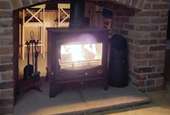
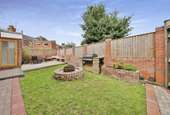
+13
Property description
INVITING OFFERS BETWEEN £250,000 - £275,000
TAKE A LOOK AT THE PHOTOGRAPHS OF THIS INDIVIDUAL CONTEMPORARY BUNGALOW PROVIDING A SMART OPEN PLAN LIFESTYLE
SummaryHaving been refurbished throughout, this individual bungalow offers a superb contemporary lifestyle and the best in open plan living with enormous scope and planning to convert the loft if desired. Currently offering over 1200 sq ft on one level having been refurbished throughout, although two bedrooms, offers as much space as many four bedroom properties. If you are looking for modern living and generous proportions, this superb property is set behind two sets of electric gates with in and out access, multiple parking and a delightful rear walled garden for outdoor entertaining. Situated in the heart of Barton-on-Humber with its excellent amenities.
LocationThe market town of Barton on Humber with its many fine Georgian buildings is situated on the south bank of the River Humber. The town has a selection of shops, primary and secondary schooling and sports facilities at the Baysgarth Leisure Centre. The A15 is located within a short driving distance providing access to the north via the Humber Bridge to East Yorkshire and the City of Hull and to the south via the A18/M180 to Grimsby, Scunthorpe and the national motorway network. Humberside airport is approximately eleven miles away and Barnetby Station is approximately seven and a half miles away from which an intercity train service is available via Doncaster.
AccommodationThe accommodation is arranged on one level and can be seen in more detail on the dimensioned floorplan forming part of these sale particulars and briefly comprises as follows.
Open Porch
Open Plan Living/Dining RoomBeing open plan to the kitchen and featuring a multi-fuel log burner.
KitchenFeaturing a multi-fuel log burner and fitted with a smart range of floor and wall cabinets with solid oak worktops and large centre island unit. Integrated appliances include a Range oven, refrigerator and dishwasher plus single drainer sink unit. A side passage leads to the …
Utility RoomIncludes a range of floor and wall cabinets with single drainer sink unit, integrated freezer and gas fired central heating boiler unit.
Shower RoomFully tiled including wash hand basin, low level w.c. and wet shower area.
Inner HallWith large built-in store cupboard.
Bedroom 1With French doors to the rear garden.
Bedroom 2With French doors to the rear garden and connecting door to the utility room and shower room.
BathroomIncludes a stylish three piece suite with full complementing tiling comprising panelled bath, vanity wash hand basin with storage cabinets and low level w.c.
OutsideThe property stands particularly well with a wide road frontage and in-and-out driveway with two sets of electrically operated wrought iron gates with multiple parking in front of an integral garage. Side access leads to the rear of the property which provides a great outdoor living area within the walled garden including a raised deck with seating.
ServicesMains gas, water, electricity and drainage are connected to the property.
Central HeatingThe property has the benefit of a gas fired central heating system to panelled radiators.
Double GlazingThe property has the benefit of UPVC double glazed windows.
TenureThe tenure of the property is freehold.
Council TaxCouncil Tax is payable to the North Lincolnshire Council. From verbal enquiries we are advised that the property is shown in the Council Tax Property Bandings List in Valuation Band C.*
Fixtures & FittingsCertain fixtures and fittings may be purchased with the property but may be subject to separate negotiation as to price.
Disclaimer*The agent has not had sight of confirmation documents and therefore the buyer is advised to obtain verification from their solicitor or surveyor.
ViewingsStrictly by appointment with the sole agents.
MortgagesWe will be pleased to offer expert advice regarding a mortgage for this property, details of which are available from our Barton office on[use Contact Agent Button]. Your home is at risk if you do not keep up repayments on a mortgage or other loan secured on it.
Valuation/Market AppraisalThinking of selling or struggling to sell your house? More people choose beercocks in this region than any other agent. Book your free valuation now!
TAKE A LOOK AT THE PHOTOGRAPHS OF THIS INDIVIDUAL CONTEMPORARY BUNGALOW PROVIDING A SMART OPEN PLAN LIFESTYLE
SummaryHaving been refurbished throughout, this individual bungalow offers a superb contemporary lifestyle and the best in open plan living with enormous scope and planning to convert the loft if desired. Currently offering over 1200 sq ft on one level having been refurbished throughout, although two bedrooms, offers as much space as many four bedroom properties. If you are looking for modern living and generous proportions, this superb property is set behind two sets of electric gates with in and out access, multiple parking and a delightful rear walled garden for outdoor entertaining. Situated in the heart of Barton-on-Humber with its excellent amenities.
LocationThe market town of Barton on Humber with its many fine Georgian buildings is situated on the south bank of the River Humber. The town has a selection of shops, primary and secondary schooling and sports facilities at the Baysgarth Leisure Centre. The A15 is located within a short driving distance providing access to the north via the Humber Bridge to East Yorkshire and the City of Hull and to the south via the A18/M180 to Grimsby, Scunthorpe and the national motorway network. Humberside airport is approximately eleven miles away and Barnetby Station is approximately seven and a half miles away from which an intercity train service is available via Doncaster.
AccommodationThe accommodation is arranged on one level and can be seen in more detail on the dimensioned floorplan forming part of these sale particulars and briefly comprises as follows.
Open Porch
Open Plan Living/Dining RoomBeing open plan to the kitchen and featuring a multi-fuel log burner.
KitchenFeaturing a multi-fuel log burner and fitted with a smart range of floor and wall cabinets with solid oak worktops and large centre island unit. Integrated appliances include a Range oven, refrigerator and dishwasher plus single drainer sink unit. A side passage leads to the …
Utility RoomIncludes a range of floor and wall cabinets with single drainer sink unit, integrated freezer and gas fired central heating boiler unit.
Shower RoomFully tiled including wash hand basin, low level w.c. and wet shower area.
Inner HallWith large built-in store cupboard.
Bedroom 1With French doors to the rear garden.
Bedroom 2With French doors to the rear garden and connecting door to the utility room and shower room.
BathroomIncludes a stylish three piece suite with full complementing tiling comprising panelled bath, vanity wash hand basin with storage cabinets and low level w.c.
OutsideThe property stands particularly well with a wide road frontage and in-and-out driveway with two sets of electrically operated wrought iron gates with multiple parking in front of an integral garage. Side access leads to the rear of the property which provides a great outdoor living area within the walled garden including a raised deck with seating.
ServicesMains gas, water, electricity and drainage are connected to the property.
Central HeatingThe property has the benefit of a gas fired central heating system to panelled radiators.
Double GlazingThe property has the benefit of UPVC double glazed windows.
TenureThe tenure of the property is freehold.
Council TaxCouncil Tax is payable to the North Lincolnshire Council. From verbal enquiries we are advised that the property is shown in the Council Tax Property Bandings List in Valuation Band C.*
Fixtures & FittingsCertain fixtures and fittings may be purchased with the property but may be subject to separate negotiation as to price.
Disclaimer*The agent has not had sight of confirmation documents and therefore the buyer is advised to obtain verification from their solicitor or surveyor.
ViewingsStrictly by appointment with the sole agents.
MortgagesWe will be pleased to offer expert advice regarding a mortgage for this property, details of which are available from our Barton office on[use Contact Agent Button]. Your home is at risk if you do not keep up repayments on a mortgage or other loan secured on it.
Valuation/Market AppraisalThinking of selling or struggling to sell your house? More people choose beercocks in this region than any other agent. Book your free valuation now!
Interested in this property?
Council tax
First listed
Over a month agoEnergy Performance Certificate
Barton-Upon-Humber, DN18 5QR
Marketed by
Beercocks - Barton 10 High Street Barton-upon-Humber, North Lincolnshire DN18 5PDPlacebuzz mortgage repayment calculator
Monthly repayment
The Est. Mortgage is for a 25 years repayment mortgage based on a 10% deposit and a 5.5% annual interest. It is only intended as a guide. Make sure you obtain accurate figures from your lender before committing to any mortgage. Your home may be repossessed if you do not keep up repayments on a mortgage.
Barton-Upon-Humber, DN18 5QR - Streetview
DISCLAIMER: Property descriptions and related information displayed on this page are marketing materials provided by Beercocks - Barton. Placebuzz does not warrant or accept any responsibility for the accuracy or completeness of the property descriptions or related information provided here and they do not constitute property particulars. Please contact Beercocks - Barton for full details and further information.





