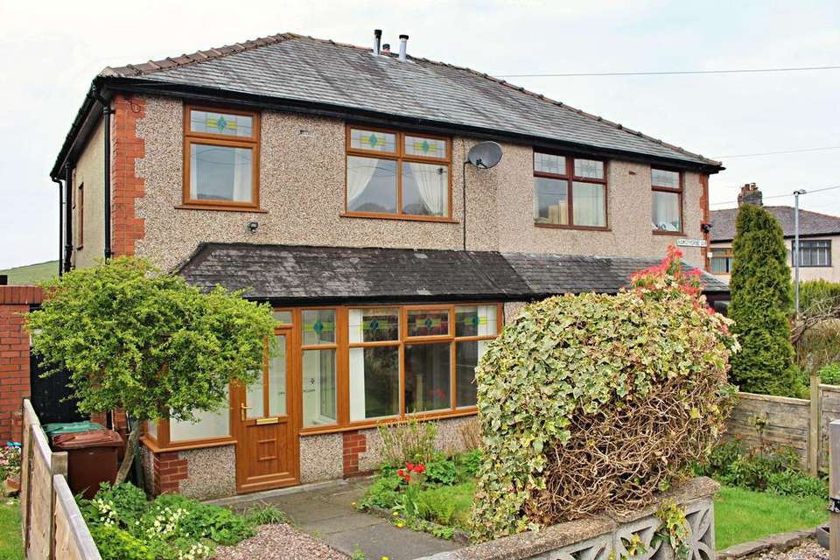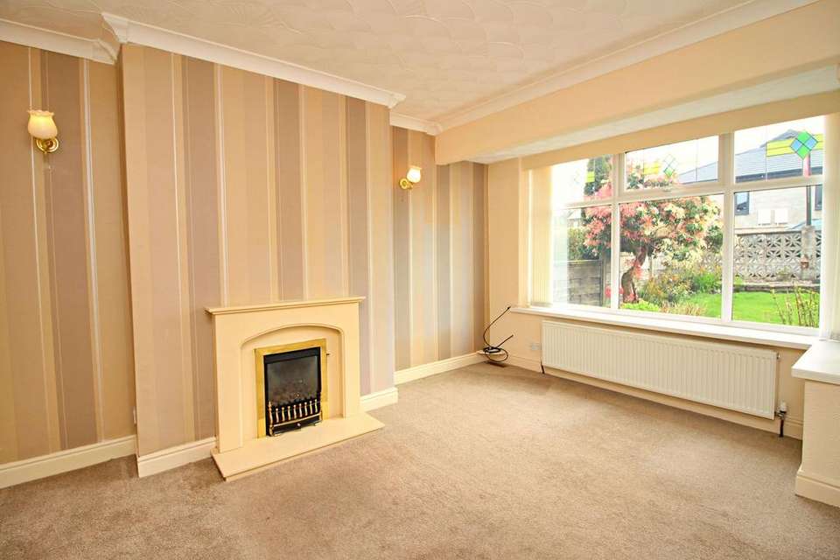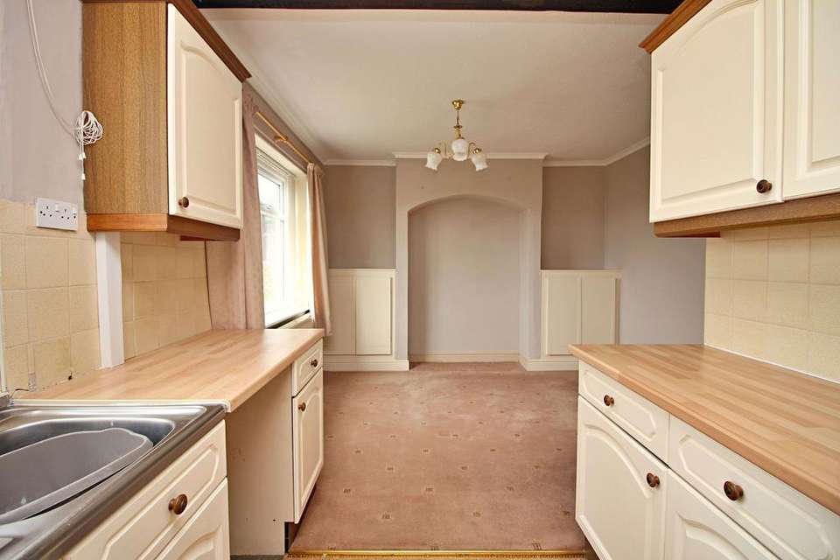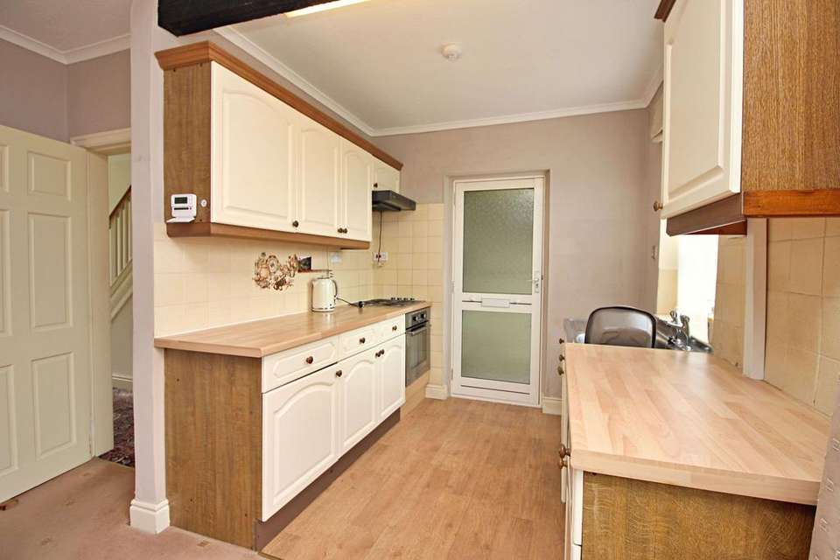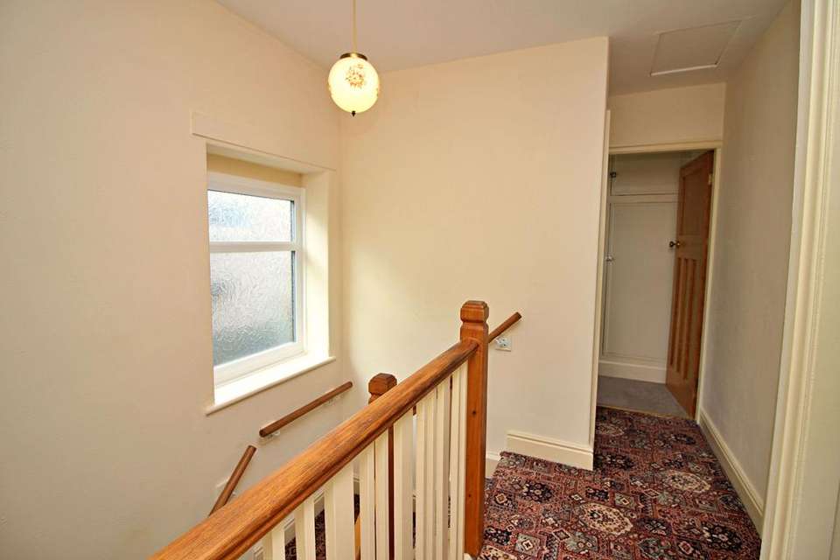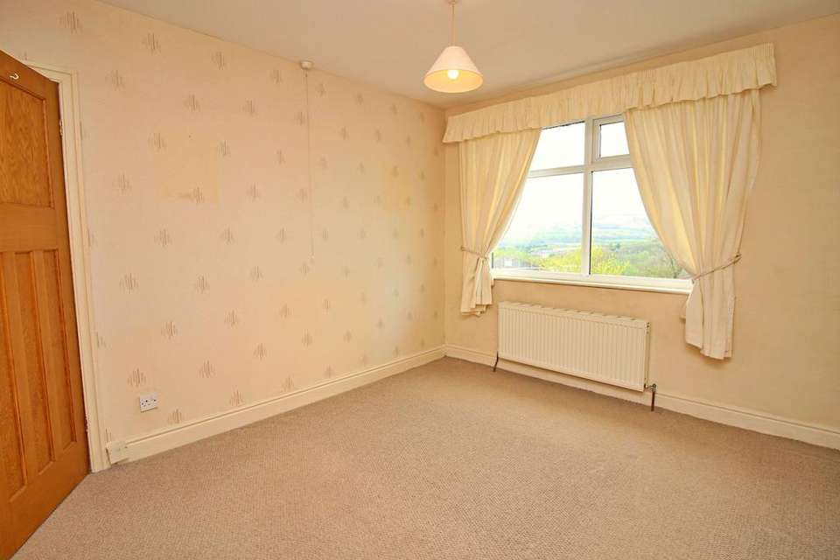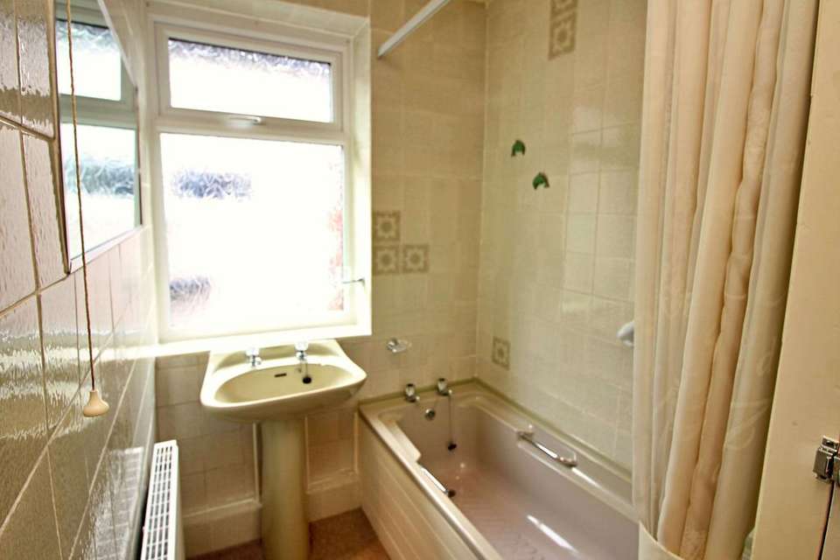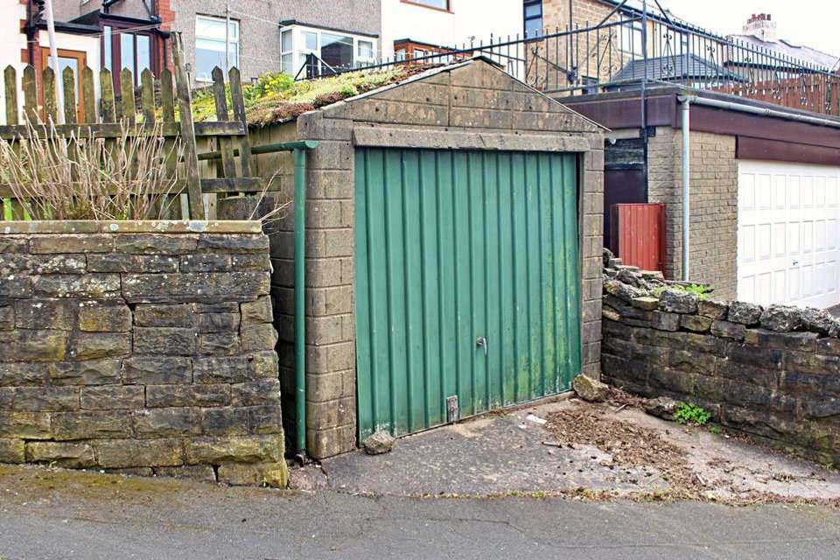3 bedroom semi-detached house for sale
Rawsthorne Avenue, Haslingden BB4 4BNsemi-detached house
bedrooms

Property photos


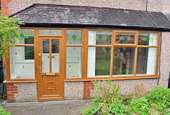
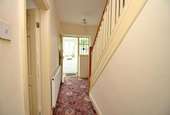
+18
Property description
SITUATED AT THE ENTRANCE TO A SMALL CUL-DE-SAC WITH DELIGHTFUL,ELEVATED VIEWS ACROSS THE REAR. Approached from Ryefield Avenue West within strolling distance of the Memorial Park Bowling Green and varied town centre shops is this TRADITIONAL, 1930's BUILT SEMI DETACHED HOME SET IN MATURE...
...GARDENS WITH A DETACHED SINGLE GARAGE TO THE REAR. The well proportioned layout benefits from double glazing in oak wood grained exterior finished PVCu frames with a matching front porch entrance. The formal hall retains the original leaded glazed door together with staircase and deep under stairs store. A square bay fronted lounge features a granite fire surround and living gas fire. At the rear you will discover a versatile dining/living room with a wide window enjoying the views and an arch recessed chimney breast. The kitchen is open plan from the dining room with cream units and inbuilt electric oven, four ring hob and filter hood. A side hallway allows easy access to both the front and rear.
Arriving on the first floor, the landing with side window leads you to the double front & rear bedrooms plus a square front facing single. The bathroom benefits from a plumbed-in, thermostatic controlled shower over the panel bath and a separate W.C. There is excellent potential to combine the two rooms with a small portion of the landing to provide a generous family bath or shower room.
Rawsthorne Avenue is very well placed close to B6214 Helmshore Road and A680 Manchester Road within easy reach of the A56(M) link to the motorways. The local primary school is only a short walk away on East Bank Avenue with regular bus services available into the surrounding centre of Rawtenstall and the express service into Manchester.
This home includes:01 - Entrance Porch
0.79m x 2.27m (1.8 sqm) - 2' 7" x 7' 5" (19 sqft)
Half glazed PVCu door. Feature leaded & colour glazed top lights. Tiled walls.
02 - Entrance Hall
4.51m x 1.79m (8 sqm) - 14' 9" x 5' 10" (87 sqft)
Original front door with leaded & stained glazed top, matching front facing window. Staircase to the first floor with a deep under stairs store beneath measuring 1.50 m x 0.74 m, side facing window & light.
03 - Lounge
4.12m x 3.62m (14.9 sqm) - 13' 6" x 11' 10" (160 sqft)
Measured into the square bay front window with concealed pelmet lighting above. Granite fire surround with inset & hearth housing a glazed fronted living flame gas fire. Two wall light points. Coved ceiling
04 - Dining Room
3.63m x 3.63m (13.1 sqm) - 11' 10" x 11' 10" (141 sqft)
Feature arched, recess to the chimney breast with twin double alcove fitted cupboards. Coved ceiling. Wide rear facing window with views over garden towards the hills.
05 - Kitchen
2.41m x 2.25m (5.4 sqm) - 7' 10" x 7' 4" (58 sqft)
Open plan from the Dining Room with fitted wall, base & drawer units in a cream finish. Wood grain effect work surfaces. Inset single drainer, stainless steel, sink located beneath the rear facing window. Plumbed for an auto washer. Inbuilt, four ring 'Lamona' electric hob in a stainless steel finish. Fitted 'Banquet Cuisine' filter hood above. Separate built-under 'Hotpoint' electric oven/grill. Aluminium framed glazed door to the side hall.
06 - Hallway
2.31m x 1.15m (2.6 sqm) - 7' 7" x 3' 9" (28 sqft)
Access to both the front & rear via half glazed PVCu doors.
07 - First Floor Landing
3.24m x 2.4m (7.7 sqm) - 10' 7" x 7' 10" (83 sqft)
Maximum measurement. Balustrade with wood bannister. Side facing obscure glazed window. Loft hatch.
08 - Bedroom (Double)
3.33m x 2.97m (9.8 sqm) - 10' 11" x 9' 8" (106 sqft)
Double alcove wardrobe plus single door cupboard with over head storage. Front facing window.
09 - Bedroom (Double)
3.62m x 3.03m (10.9 sqm) - 11' 10" x 9' 11" (118 sqft)
Rear facing window with elevated panoramic views.
10 - Bedroom (Single)
2.11m x 2.12m (4.4 sqm) - 6' 11" x 6' 11" (48 sqft)
Coved ceiling front facing window.
11 - Bathroom
2.4m x 1.49m (3.5 sqm) - 7' 10" x 4' 10" (38 sqft)
Comprising of a two piece 'pampas' coloured suite. Pedestal wash hand basin and panel bath with a 'Nova' plumbed-in, thermostatic controlled shower over. Fully tiled walls. Painted pine clad ceiling with spot lights. Side facing window. Full length cupboard housing the 'Reema Avanta Plus' combination boiler - Installed in 2011.
12 - WC
Separate W.C. with a matching low level toilet in pampas. Half tiled walls. Side facing window.
13 - Exterior
14 - Front Gardens
Well kept established lawn with paved pathway and raised slate covered front bed. Side gate to a private pathway with bin storage.
15 - Rear Garden
Paved sun terrace/ seating area with step down to a mature grassed garden and borders.
16 - Garage (Single)
4.92m x 2.74m (13.4 sqm) - 16' 1" x 8' 11" (145 sqft)
Located to the rear with a metal up & over door
Please note, all dimensions are approximate / maximums and should not be relied upon for the purposes of floor coverings.
Additional Information:
Gas Central Heating from a Combination Boiler Installed 2011
Double Glazing in PVCu Frames & External Wood Grain Finish
Bathroom With Sep W.C. - Good Potential To Combine
Council Tax:
Band B
Energy Performance Certificate (EPC) Rating:
Band D (55-68)
Ground Rent:
£1.75 Every 12 Months
...GARDENS WITH A DETACHED SINGLE GARAGE TO THE REAR. The well proportioned layout benefits from double glazing in oak wood grained exterior finished PVCu frames with a matching front porch entrance. The formal hall retains the original leaded glazed door together with staircase and deep under stairs store. A square bay fronted lounge features a granite fire surround and living gas fire. At the rear you will discover a versatile dining/living room with a wide window enjoying the views and an arch recessed chimney breast. The kitchen is open plan from the dining room with cream units and inbuilt electric oven, four ring hob and filter hood. A side hallway allows easy access to both the front and rear.
Arriving on the first floor, the landing with side window leads you to the double front & rear bedrooms plus a square front facing single. The bathroom benefits from a plumbed-in, thermostatic controlled shower over the panel bath and a separate W.C. There is excellent potential to combine the two rooms with a small portion of the landing to provide a generous family bath or shower room.
Rawsthorne Avenue is very well placed close to B6214 Helmshore Road and A680 Manchester Road within easy reach of the A56(M) link to the motorways. The local primary school is only a short walk away on East Bank Avenue with regular bus services available into the surrounding centre of Rawtenstall and the express service into Manchester.
This home includes:01 - Entrance Porch
0.79m x 2.27m (1.8 sqm) - 2' 7" x 7' 5" (19 sqft)
Half glazed PVCu door. Feature leaded & colour glazed top lights. Tiled walls.
02 - Entrance Hall
4.51m x 1.79m (8 sqm) - 14' 9" x 5' 10" (87 sqft)
Original front door with leaded & stained glazed top, matching front facing window. Staircase to the first floor with a deep under stairs store beneath measuring 1.50 m x 0.74 m, side facing window & light.
03 - Lounge
4.12m x 3.62m (14.9 sqm) - 13' 6" x 11' 10" (160 sqft)
Measured into the square bay front window with concealed pelmet lighting above. Granite fire surround with inset & hearth housing a glazed fronted living flame gas fire. Two wall light points. Coved ceiling
04 - Dining Room
3.63m x 3.63m (13.1 sqm) - 11' 10" x 11' 10" (141 sqft)
Feature arched, recess to the chimney breast with twin double alcove fitted cupboards. Coved ceiling. Wide rear facing window with views over garden towards the hills.
05 - Kitchen
2.41m x 2.25m (5.4 sqm) - 7' 10" x 7' 4" (58 sqft)
Open plan from the Dining Room with fitted wall, base & drawer units in a cream finish. Wood grain effect work surfaces. Inset single drainer, stainless steel, sink located beneath the rear facing window. Plumbed for an auto washer. Inbuilt, four ring 'Lamona' electric hob in a stainless steel finish. Fitted 'Banquet Cuisine' filter hood above. Separate built-under 'Hotpoint' electric oven/grill. Aluminium framed glazed door to the side hall.
06 - Hallway
2.31m x 1.15m (2.6 sqm) - 7' 7" x 3' 9" (28 sqft)
Access to both the front & rear via half glazed PVCu doors.
07 - First Floor Landing
3.24m x 2.4m (7.7 sqm) - 10' 7" x 7' 10" (83 sqft)
Maximum measurement. Balustrade with wood bannister. Side facing obscure glazed window. Loft hatch.
08 - Bedroom (Double)
3.33m x 2.97m (9.8 sqm) - 10' 11" x 9' 8" (106 sqft)
Double alcove wardrobe plus single door cupboard with over head storage. Front facing window.
09 - Bedroom (Double)
3.62m x 3.03m (10.9 sqm) - 11' 10" x 9' 11" (118 sqft)
Rear facing window with elevated panoramic views.
10 - Bedroom (Single)
2.11m x 2.12m (4.4 sqm) - 6' 11" x 6' 11" (48 sqft)
Coved ceiling front facing window.
11 - Bathroom
2.4m x 1.49m (3.5 sqm) - 7' 10" x 4' 10" (38 sqft)
Comprising of a two piece 'pampas' coloured suite. Pedestal wash hand basin and panel bath with a 'Nova' plumbed-in, thermostatic controlled shower over. Fully tiled walls. Painted pine clad ceiling with spot lights. Side facing window. Full length cupboard housing the 'Reema Avanta Plus' combination boiler - Installed in 2011.
12 - WC
Separate W.C. with a matching low level toilet in pampas. Half tiled walls. Side facing window.
13 - Exterior
14 - Front Gardens
Well kept established lawn with paved pathway and raised slate covered front bed. Side gate to a private pathway with bin storage.
15 - Rear Garden
Paved sun terrace/ seating area with step down to a mature grassed garden and borders.
16 - Garage (Single)
4.92m x 2.74m (13.4 sqm) - 16' 1" x 8' 11" (145 sqft)
Located to the rear with a metal up & over door
Please note, all dimensions are approximate / maximums and should not be relied upon for the purposes of floor coverings.
Additional Information:
Gas Central Heating from a Combination Boiler Installed 2011
Double Glazing in PVCu Frames & External Wood Grain Finish
Bathroom With Sep W.C. - Good Potential To Combine
Council Tax:
Band B
Energy Performance Certificate (EPC) Rating:
Band D (55-68)
Ground Rent:
£1.75 Every 12 Months
Council tax
First listed
Over a month agoRawsthorne Avenue, Haslingden BB4 4BN
Placebuzz mortgage repayment calculator
Monthly repayment
The Est. Mortgage is for a 25 years repayment mortgage based on a 10% deposit and a 5.5% annual interest. It is only intended as a guide. Make sure you obtain accurate figures from your lender before committing to any mortgage. Your home may be repossessed if you do not keep up repayments on a mortgage.
Rawsthorne Avenue, Haslingden BB4 4BN - Streetview
DISCLAIMER: Property descriptions and related information displayed on this page are marketing materials provided by EweMove Sales & Lettings - Rossendale & Ramsbottom. Placebuzz does not warrant or accept any responsibility for the accuracy or completeness of the property descriptions or related information provided here and they do not constitute property particulars. Please contact EweMove Sales & Lettings - Rossendale & Ramsbottom for full details and further information.

