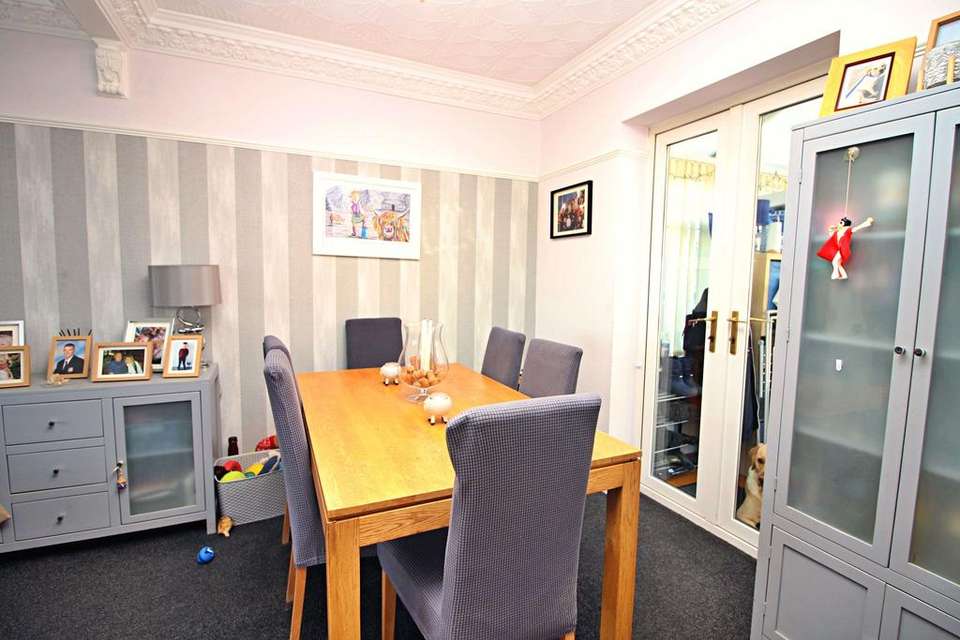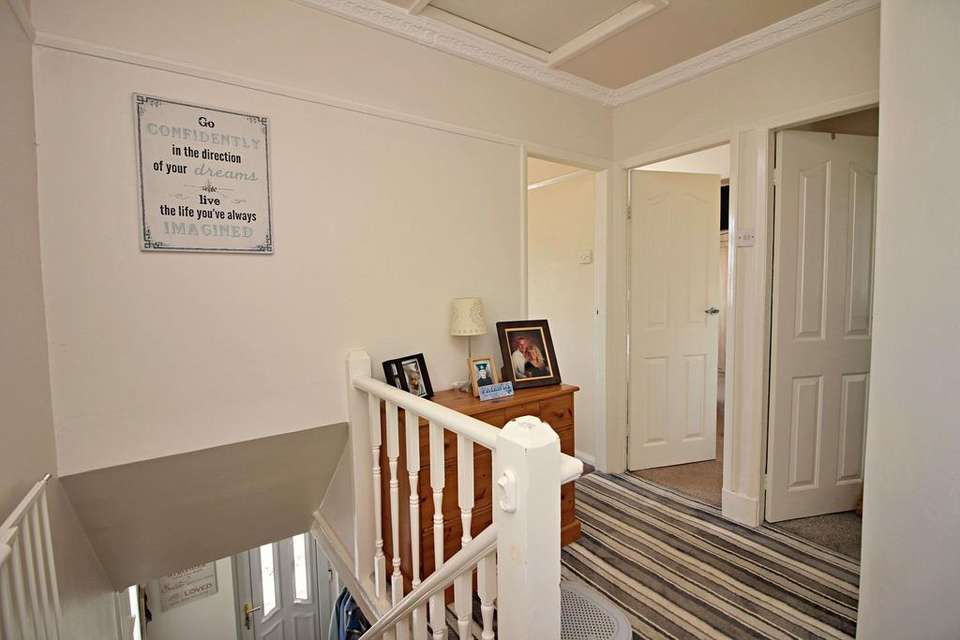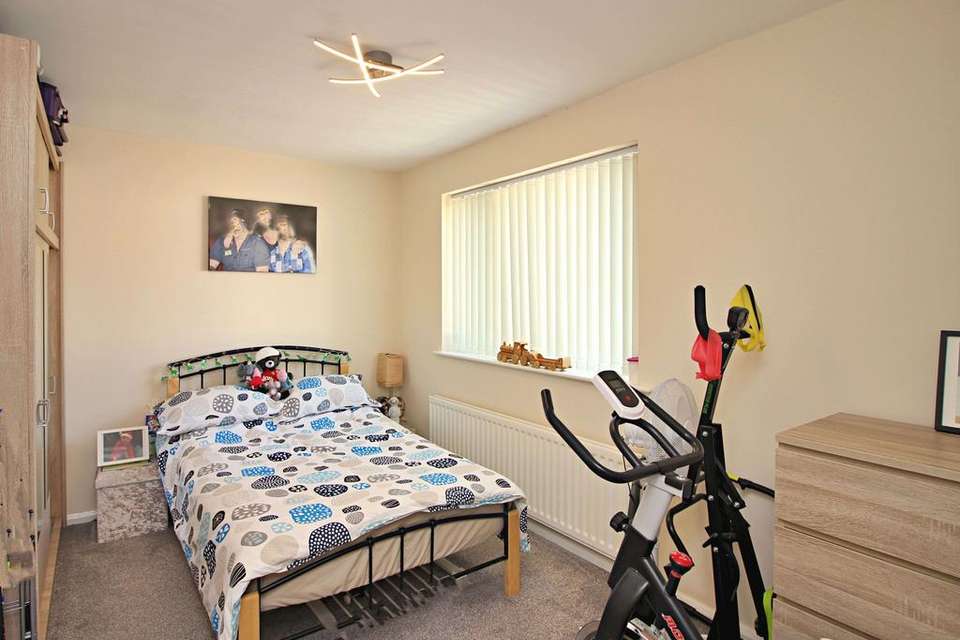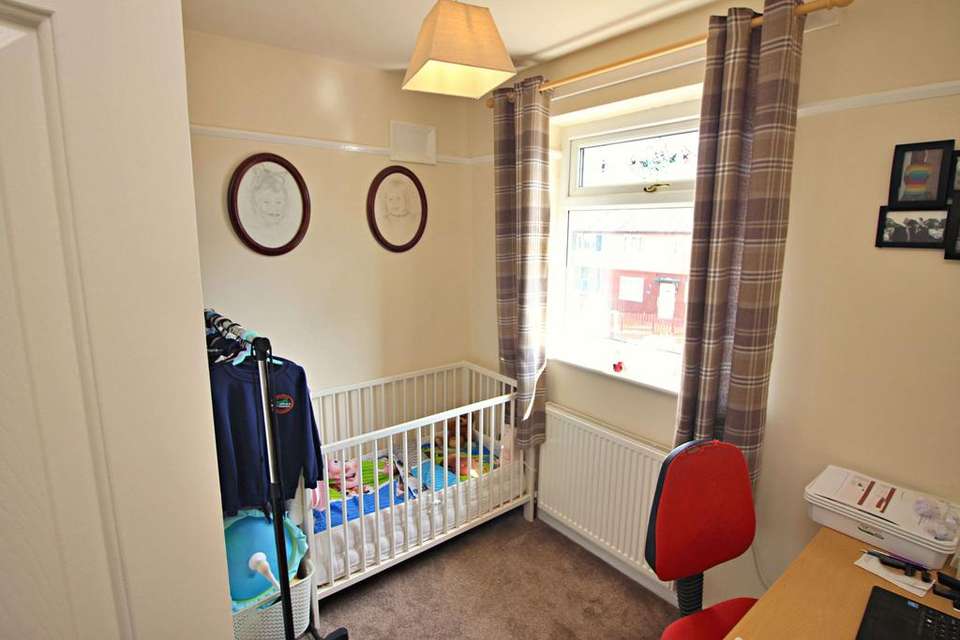3 bedroom semi-detached house for sale
Raven Avenue, Helmshore BB4 4EZsemi-detached house
bedrooms
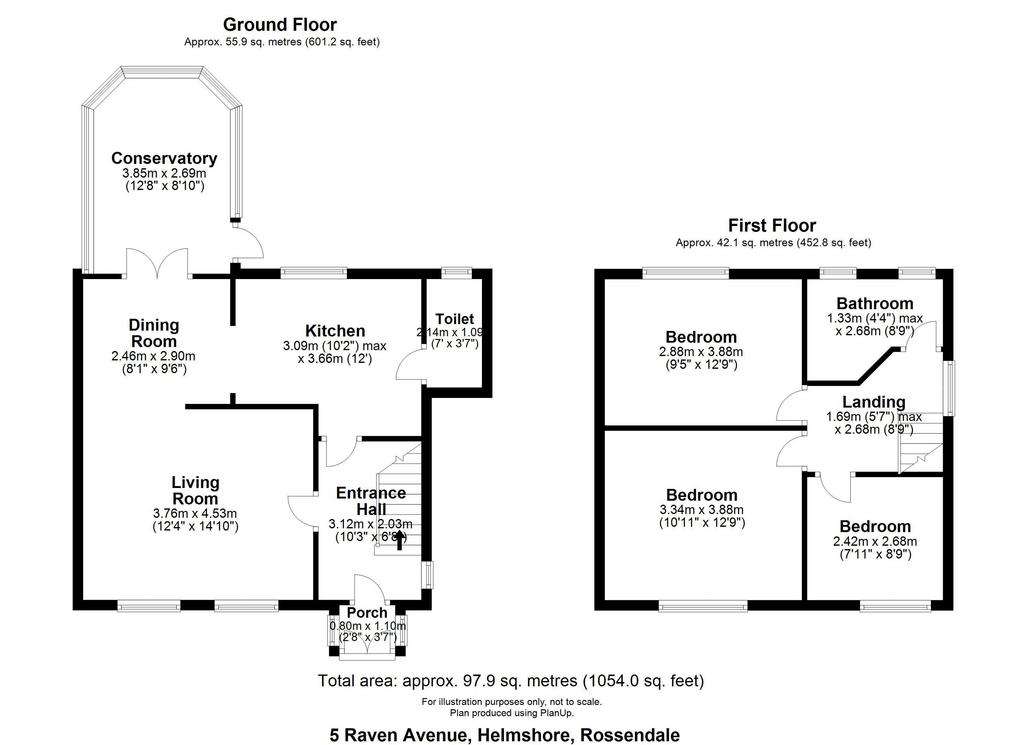
Property photos




+14
Property description
TRADITIONAL SEMI-DETACHED FAMILY HOME, ENJOYING AN IMPRESSIVE BLOCK PAVED/ CORNER FRONTAGE AT THE HEAD OF A WELL ESTABLISHED CUL-DE-SAC. Situated directly off Broadway adjacent to the grounds of St. Veronica's R.C. Primary School, the house is ideally placed ...
...within strolling distance of all local shopping facilities including the Post Office. Haslingden High School with Six Form College together with Rossendale Golf Course can be discovered along nearby Greens Lane and the A56 (M) for motorway access is within a one mile drive.
The generous layout is enhanced by a long, double glazed rear conservatory, very useful ground floor W.C. and a feature bright, first floor bathroom complete with a jacuzzi 'spa' bath. In summary - Porch to a formal entrance hall. Front facing living room with twin front windows and open plan design to the dining room. French doors to the conservatory with radiator, arch into the wide, modern fitted kitchen and side separate W.C. beyond.
A shaped first floor landing with side window guides you to the main double bedroom with fitted wardrobes , double rear second bedroom and a good sized, front single. Completing the accommodation is the family bathroom/W.C. combination.
Ample off road parking for several vehicles is provided to the front & side with a detached shed and side path. The triangular shaped rear garden has been thoughtfully landscaped for ease of maintenance, with a sheltered block paved patio, artificial turfed area and a slightly raised decked sun terrace at the base.
This home includes:01 - Entrance Porch
0.7m x 1.12m (0.7 sqm) - 2' 3" x 3' 8" (8 sqft)
White PVCu double door entrance. Feature leaded & colour glazed top lights. Tiled floor.
02 - Hall
3.07m x 1.95m (5.9 sqm) - 10' x 6' 4" (64 sqft)
PVCu door with two glazed panels. Staircase off to the first floor with open recess beneath. Ornate coved ceiling, picture rail. Side facing window. Laminate wood floor. Half glazed doors to the Living Room and Kitchen.
03 - Living Room
3.39m x 4.59m (15.5 sqm) - 11' 1" x 15' 1" (167 sqft)
Chimney breast housing a wall mounted modern electric fire. Ornate coved ceiling, picture rail. Twin front facing windows. Open plan to the Dining Room.
04 - Dining Room
2.31m x 2.97m (6.8 sqm) - 7' 7" x 9' 8" (74 sqft)
Ornate detail between the two rooms and coved ceiling. Picture rail to walls. French PVCu double doors into the Conservatory. Archway through to the Kitchen.
05 - Conservatory
3.99m x 2.57m (10.2 sqm) - 13' 1" x 8' 5" (110 sqft)
PVCu framed double glazed with a polycarbonate roof. Door to the side. Central heating radiator. Tongue & groove wood floor.
06 - Kitchen
3.08m x 3.63m (11.1 sqm) - 10' 1" x 11' 10" (120 sqft)
Maximum measurement 'L' shaped. Fitted with a range of wall, base & drawer units in a contemporary beech wood grain finish. Grey work surfaces with an inset, single drainer, stainless steel sink unit beneath the rear facing window. Plumbed for an auto washer and dishwasher. Space for a tumble dryer. Gas cooker point with a stainless steel canopy filter hood above. Black tiled splash back areas to the walls. Door to the separate W.C.
07 - WC
1.01m x 2m (2 sqm) - 3' 3" x 6' 6" (21 sqft)
Side extension housing a low level W.C. and wall mounted 'Glow worm Flexicon 24CX' combi boiler. Rear facing window.
08 - First Floor Landing
2.19m x 2.66m (5.8 sqm) - 7' 2" x 8' 8" (62 sqft)
Coved ceiling, picture rail, loft access hatch. Side facing window.
09 - Bedroom 1
3.3m x 3.37m (11.1 sqm) - 10' 9" x 11' (119 sqft)
Fitted wardrobes to one wall with seven sliding doors and overhead storage cupboards. Inset LED spot lighting with a ceiling television mount. Front facing window with far reaching elevated views.
10 - Bedroom 2
2.96m x 3.96m (11.7 sqm) - 9' 8" x 12' 11" (126 sqft)
Double rear facing bedroom
11 - Bedroom 3
2.46m x 2.68m (6.5 sqm) - 8' x 8' 9" (70 sqft)
Maximum 'L' shaped. Bulkhead store cupboard off. Picture rail to walls. Front facing window with views.
12 - Family Bathroom
2.08m x 2.65m (5.5 sqm) - 6' 9" x 8' 8" (59 sqft)
Maximum measurement. Comprising of a three piece white suite - shaped panel bath with jacuzzi spa feature. Mixer tap shower head over plus wall mounted ' Gainsborough 10.5 Kw' electric shower. Fully tiled walls with a decorative inset. 'Gala' pedestal wash hand basin with a wall mirror & LED lights above. 'Gala' low level, dual flush W.C. PVC clad ceiling. Laminate wood floor. Wall mounted chrome heated towel rail. Two rear facing windows. Extractor fan.
13 - Exterior
14 - Driveway
Enclosed by a red brick boundary wall with two upright pillar entry. Block paved with decorative pattern inset driveway extending to both the front & side elevations. Ample space for parking several vehicles, motor home, caravan or boat. Detached shed to the side.
15 - Rear Garden
Fully enclosed with a block paved seating or drying area leading onto a central artificial turfed garden. Triangular shaped slightly raised decked sun terrace at the garden head.
Please note, all dimensions are approximate / maximums and should not be relied upon for the purposes of floor coverings.
Additional Information:
Gas Central Heating from A 'Gloworm' Combination Boiler
Double Glazing in PVCu Frames
Low Maintenance Rear Garden With Decked Patio
Council Tax:
Band B
Energy Performance Certificate (EPC) Rating:
Band D (55-68)
Ground Rent:
£3 Every 12 Months
...within strolling distance of all local shopping facilities including the Post Office. Haslingden High School with Six Form College together with Rossendale Golf Course can be discovered along nearby Greens Lane and the A56 (M) for motorway access is within a one mile drive.
The generous layout is enhanced by a long, double glazed rear conservatory, very useful ground floor W.C. and a feature bright, first floor bathroom complete with a jacuzzi 'spa' bath. In summary - Porch to a formal entrance hall. Front facing living room with twin front windows and open plan design to the dining room. French doors to the conservatory with radiator, arch into the wide, modern fitted kitchen and side separate W.C. beyond.
A shaped first floor landing with side window guides you to the main double bedroom with fitted wardrobes , double rear second bedroom and a good sized, front single. Completing the accommodation is the family bathroom/W.C. combination.
Ample off road parking for several vehicles is provided to the front & side with a detached shed and side path. The triangular shaped rear garden has been thoughtfully landscaped for ease of maintenance, with a sheltered block paved patio, artificial turfed area and a slightly raised decked sun terrace at the base.
This home includes:01 - Entrance Porch
0.7m x 1.12m (0.7 sqm) - 2' 3" x 3' 8" (8 sqft)
White PVCu double door entrance. Feature leaded & colour glazed top lights. Tiled floor.
02 - Hall
3.07m x 1.95m (5.9 sqm) - 10' x 6' 4" (64 sqft)
PVCu door with two glazed panels. Staircase off to the first floor with open recess beneath. Ornate coved ceiling, picture rail. Side facing window. Laminate wood floor. Half glazed doors to the Living Room and Kitchen.
03 - Living Room
3.39m x 4.59m (15.5 sqm) - 11' 1" x 15' 1" (167 sqft)
Chimney breast housing a wall mounted modern electric fire. Ornate coved ceiling, picture rail. Twin front facing windows. Open plan to the Dining Room.
04 - Dining Room
2.31m x 2.97m (6.8 sqm) - 7' 7" x 9' 8" (74 sqft)
Ornate detail between the two rooms and coved ceiling. Picture rail to walls. French PVCu double doors into the Conservatory. Archway through to the Kitchen.
05 - Conservatory
3.99m x 2.57m (10.2 sqm) - 13' 1" x 8' 5" (110 sqft)
PVCu framed double glazed with a polycarbonate roof. Door to the side. Central heating radiator. Tongue & groove wood floor.
06 - Kitchen
3.08m x 3.63m (11.1 sqm) - 10' 1" x 11' 10" (120 sqft)
Maximum measurement 'L' shaped. Fitted with a range of wall, base & drawer units in a contemporary beech wood grain finish. Grey work surfaces with an inset, single drainer, stainless steel sink unit beneath the rear facing window. Plumbed for an auto washer and dishwasher. Space for a tumble dryer. Gas cooker point with a stainless steel canopy filter hood above. Black tiled splash back areas to the walls. Door to the separate W.C.
07 - WC
1.01m x 2m (2 sqm) - 3' 3" x 6' 6" (21 sqft)
Side extension housing a low level W.C. and wall mounted 'Glow worm Flexicon 24CX' combi boiler. Rear facing window.
08 - First Floor Landing
2.19m x 2.66m (5.8 sqm) - 7' 2" x 8' 8" (62 sqft)
Coved ceiling, picture rail, loft access hatch. Side facing window.
09 - Bedroom 1
3.3m x 3.37m (11.1 sqm) - 10' 9" x 11' (119 sqft)
Fitted wardrobes to one wall with seven sliding doors and overhead storage cupboards. Inset LED spot lighting with a ceiling television mount. Front facing window with far reaching elevated views.
10 - Bedroom 2
2.96m x 3.96m (11.7 sqm) - 9' 8" x 12' 11" (126 sqft)
Double rear facing bedroom
11 - Bedroom 3
2.46m x 2.68m (6.5 sqm) - 8' x 8' 9" (70 sqft)
Maximum 'L' shaped. Bulkhead store cupboard off. Picture rail to walls. Front facing window with views.
12 - Family Bathroom
2.08m x 2.65m (5.5 sqm) - 6' 9" x 8' 8" (59 sqft)
Maximum measurement. Comprising of a three piece white suite - shaped panel bath with jacuzzi spa feature. Mixer tap shower head over plus wall mounted ' Gainsborough 10.5 Kw' electric shower. Fully tiled walls with a decorative inset. 'Gala' pedestal wash hand basin with a wall mirror & LED lights above. 'Gala' low level, dual flush W.C. PVC clad ceiling. Laminate wood floor. Wall mounted chrome heated towel rail. Two rear facing windows. Extractor fan.
13 - Exterior
14 - Driveway
Enclosed by a red brick boundary wall with two upright pillar entry. Block paved with decorative pattern inset driveway extending to both the front & side elevations. Ample space for parking several vehicles, motor home, caravan or boat. Detached shed to the side.
15 - Rear Garden
Fully enclosed with a block paved seating or drying area leading onto a central artificial turfed garden. Triangular shaped slightly raised decked sun terrace at the garden head.
Please note, all dimensions are approximate / maximums and should not be relied upon for the purposes of floor coverings.
Additional Information:
Gas Central Heating from A 'Gloworm' Combination Boiler
Double Glazing in PVCu Frames
Low Maintenance Rear Garden With Decked Patio
Council Tax:
Band B
Energy Performance Certificate (EPC) Rating:
Band D (55-68)
Ground Rent:
£3 Every 12 Months
Interested in this property?
Council tax
First listed
Over a month agoRaven Avenue, Helmshore BB4 4EZ
Marketed by
EweMove Sales & Lettings - Rossendale & Ramsbottom Rossendale & Ramsbottom Rossendale & Ramsbottom BB4 4AAPlacebuzz mortgage repayment calculator
Monthly repayment
The Est. Mortgage is for a 25 years repayment mortgage based on a 10% deposit and a 5.5% annual interest. It is only intended as a guide. Make sure you obtain accurate figures from your lender before committing to any mortgage. Your home may be repossessed if you do not keep up repayments on a mortgage.
Raven Avenue, Helmshore BB4 4EZ - Streetview
DISCLAIMER: Property descriptions and related information displayed on this page are marketing materials provided by EweMove Sales & Lettings - Rossendale & Ramsbottom. Placebuzz does not warrant or accept any responsibility for the accuracy or completeness of the property descriptions or related information provided here and they do not constitute property particulars. Please contact EweMove Sales & Lettings - Rossendale & Ramsbottom for full details and further information.







