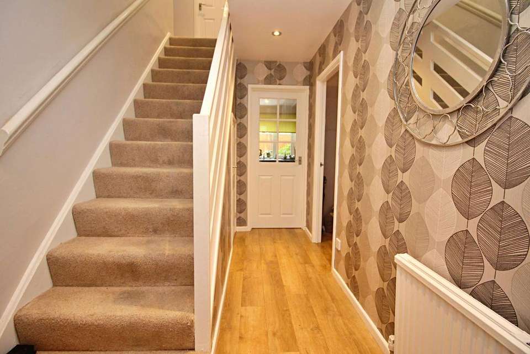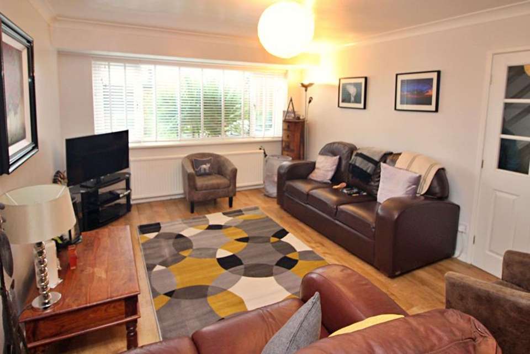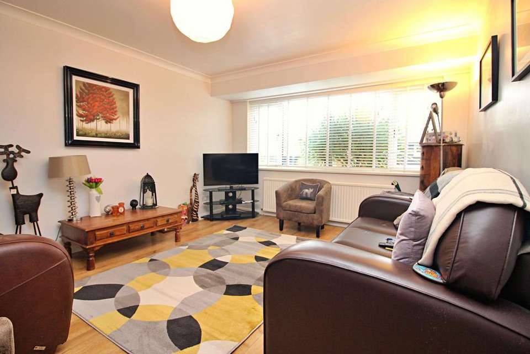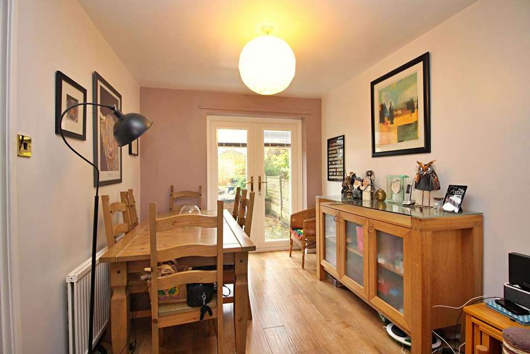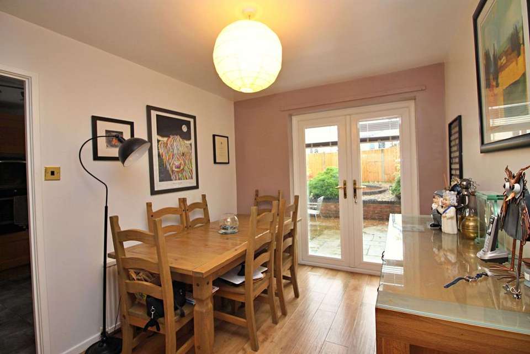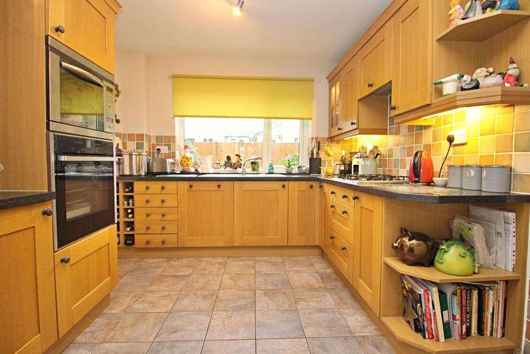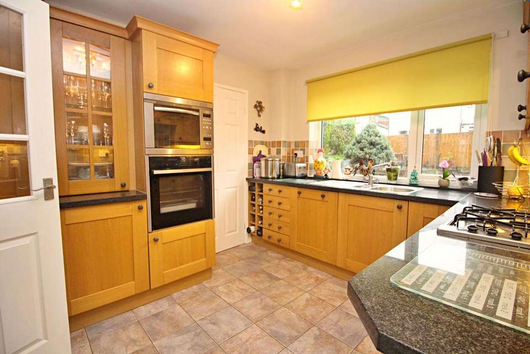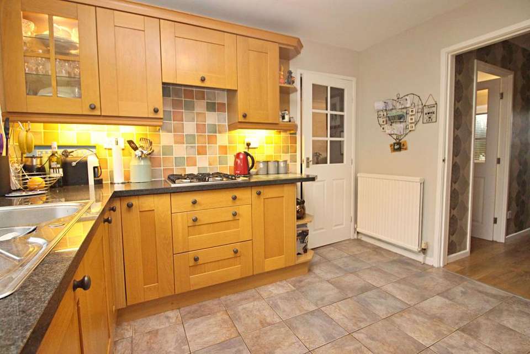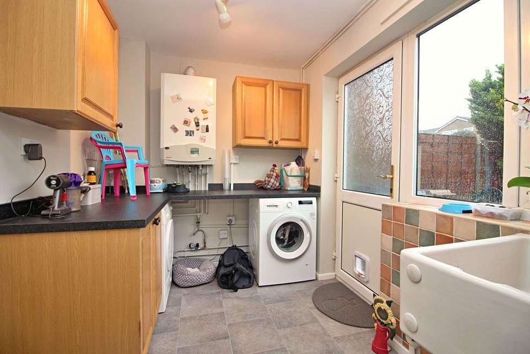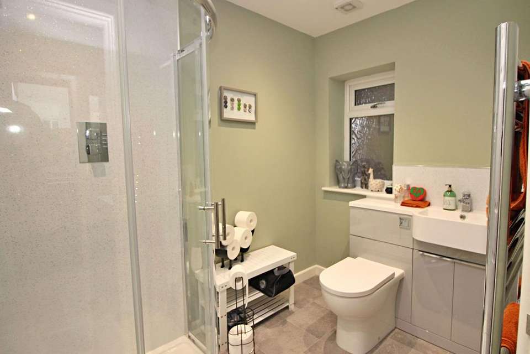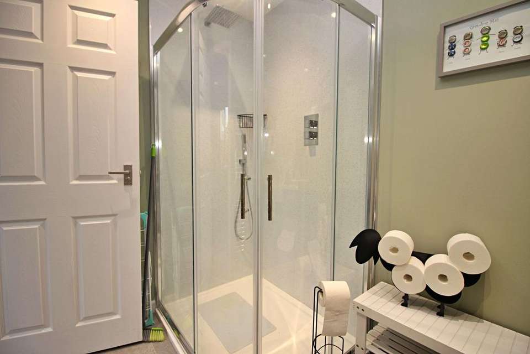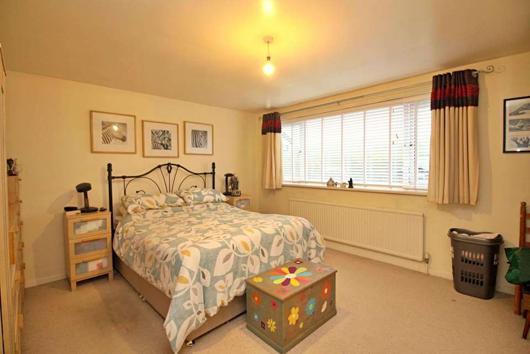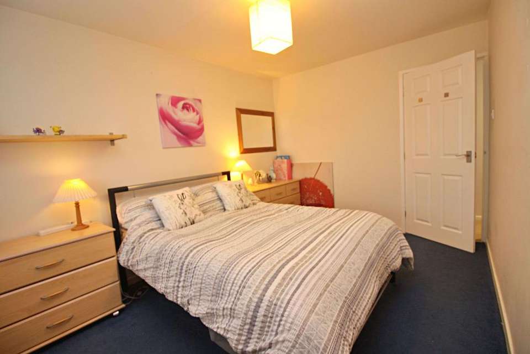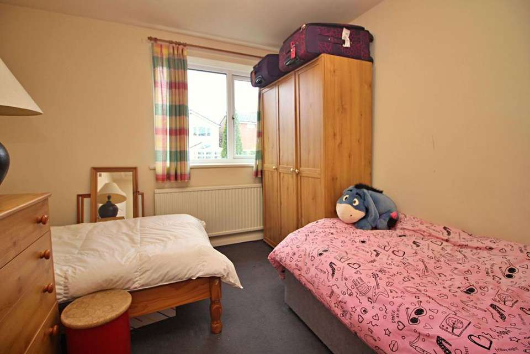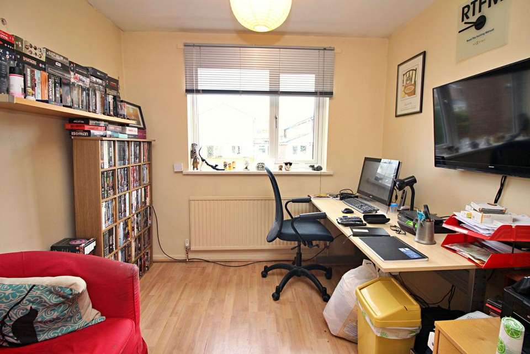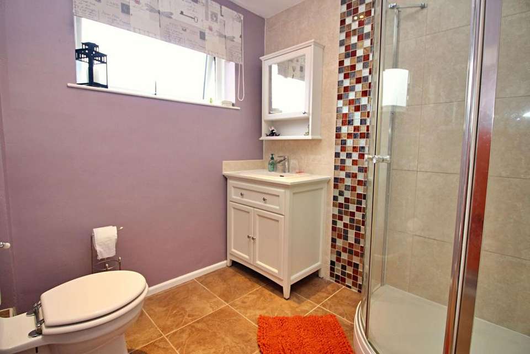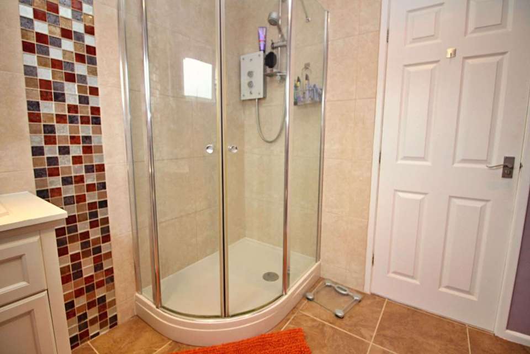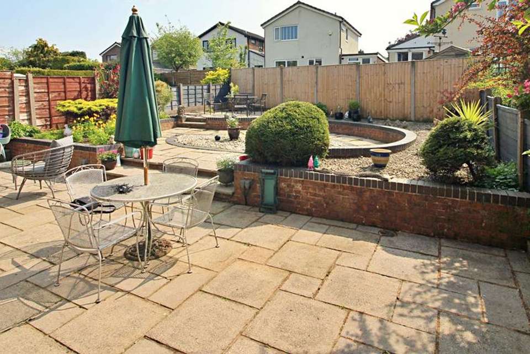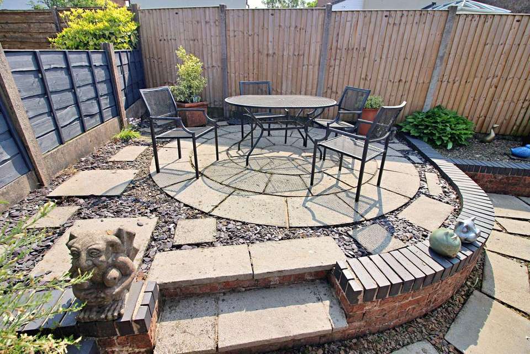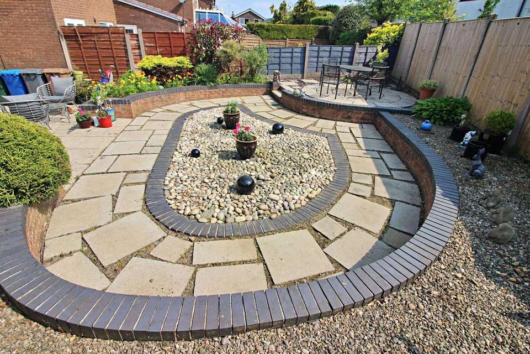4 bedroom detached house for sale
Edinburgh Road, Helmshore BB4 4RAdetached house
bedrooms
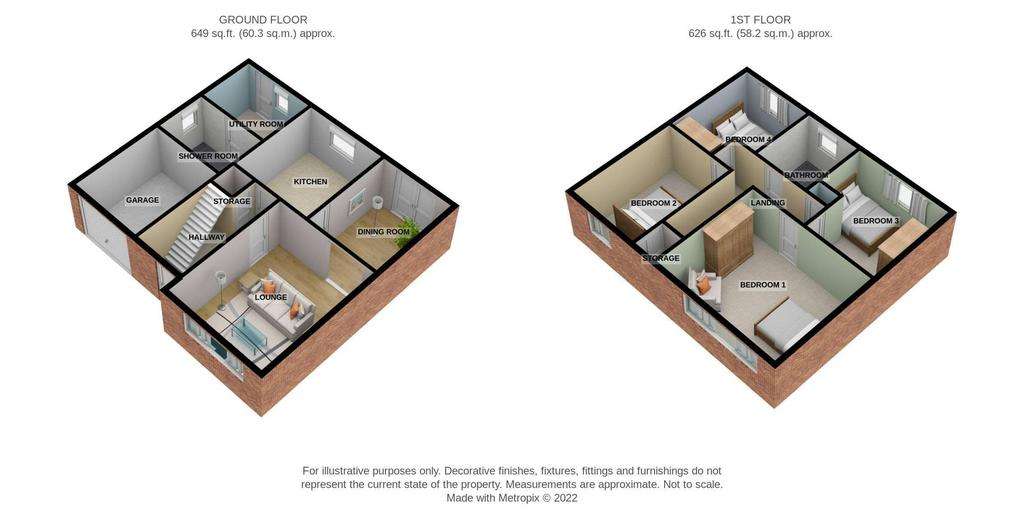
Property photos

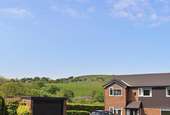
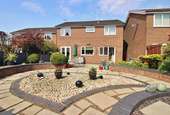
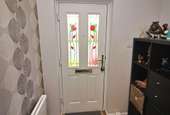
+20
Property description
NESTLED IN THE BASE OF A SMALL CUL-DE-SAC WITH PANORAMIC VIEWS TOWARDS MUSBURY TOR. Offering the perfect family home is this FOUR DOUBLE BEDROOM, TWO SHOWER ROOM DETACHED HOUSE OFFERING A SUPERB, WELL PROPORTIONED LAYOUT.
There is a true sense of community in this select cul-de-sac approached directly from Mercer Crescent, only a short stroll from open fields. The popular local schools of Helmshore Primary, St Veronica's R.C. Primary and Haslingden High School & Six Form College are all within comfortable walking distance together with traditional local shops along Broadway. Access to the A56 link can be found at both the Grane Road and Haslingden,Bent Gate Roundabout opening up the motorway networks - M66 (for M60 & M62) South and M65 (for M6) North. The surrounding towns of Haslingden and Rawtenstall are therefore within easy reach and the major business hubs of Bury, Manchester, Burnley & Blackburn.
An impressive reception hall with composite entrance door and 'Karndean' wood grained flooring leads you to the generous lounge. Enjoying a wide, front facing window with open views, the lounge flows with an open plan design into the dining room complete with French double doors at the rear. The well fitted central kitchen boasts solid wood fronted units with integral oven, hob, hood, microwave plus 'Bosch' dishwasher and separate fridge & freezer. Accessed from the head of the kitchen is a versatile utility room with a deep white enamel sink and internal door to the ground floor shower room with W.C.
Created from a rear section of the garage, the recently installed luxury white suite features a quadrant enclosure with a plumbed, thermostatic controlled, dual head 'power' shower.
Arriving on the first floor, the landing leads you to four good size double bedrooms with the main & second both having the benefit of wardrobes. An additional modern shower room & W.C. completes the accommodation.
Set on a wide, slightly elevated plot, the front offers a mature grassed front garden together with a block paved double driveway to the reduced length garage with a electric, remote roller shutter door. The rear offers considerable privacy with a substantial paved seating patio /outside dining space with two steps to a pebble laid central feature, designed for low maintenance. Shaped pathways extend around to a further paved sun terrace to catch the evening sun.
This home includes:01 - Entrance Hall
3.81m x 1.88m (7.1 sqm) - 12' 6" x 6' 2" (77 sqft)
Composite entrance door with twin inset, leaded glazed panels and exterior red finish. Staircase off to the first floor with an inbuilt under stairs store beneath.Inset ceiling spot lighting. 'Karndean' wood grained flooring. Half glazed interior doors to the Lounge and Kitchen.
02 - Lounge
3.63m x 4.4m (15.9 sqm) - 11' 10" x 14' 5" (171 sqft)
A spacious main living area with wide front facing window enjoying views of the 'Tor'. Coved ceiling. 'Karndean' wood grained floor.
03 - Dining Room
3.69m x 2.61m (9.6 sqm) - 12' 1" x 8' 6" (103 sqft)
Open plan from the Lounge with matching 'Karndean' flooring. French double doors opening out into the rear garden. Half glazed interior door to Kitchen.
04 - Family Kitchen
2.9m x 3.29m (9.5 sqm) - 9' 6" x 10' 9" (102 sqft)
Fitted with a quality range of solid wood fronted, wall, base and drawer units together with illuminated glazed front display wall cupboards. Black granite effect finished work surfaces with matching splash backs and a 'Franke' inset bowl & a half, single drainer stainless steel sink located beneath the rear facing window. Inset four ring gas hob in a stainless steel finish with a concealed 'Bosch' filter hood above. Separate 'Bosch' microwave oven in stainless steel with an inbuilt 'Neff' electric oven beneath.'Bosch' integral dishwasher. Integral fridge & separate freezer. Part tiled walls, fully tiled floor.
05 - Utility Room
2.69m x 2.06m (5.5 sqm) - 8' 9" x 6' 9" (59 sqft)
Deep white enamel sink with hot & cold taps over. Oak finished wall & base units with work surfaces on two elevations. Plumbed for an auto washer, space for a dryer. Pump for the power shower. Wall mounted 'Bosch' central heating boiler. PVCu half glazed exterior door & rear facing window. Door to the Ground Floor Shower Room.
06 - Shower Room
2.69m x 1.79m (4.8 sqm) - 8' 9" x 5' 10" (51 sqft)
Recently installed with a luxury white suite. Wide quadrant shower enclosure with glazed door entry. PVC clad walls with integral taps. Plumbed-in, thermostatic controlled 'Power' shower with fixed over 'rainwater' and adjustable body jet heads. Low level, dual flush W.C. with soft closure seat and concealed cistern. Wash hand basin with matching grey finished vanity unit. Chrome upright heated towel rail. Side facing window. LED ceiling lighting and extractor fan.
07 - First Floor Landing
3.75m x 1.64m (6.1 sqm) - 12' 3" x 5' 4" (66 sqft)
Two wall light points to the staircase. LED ceiling spot lights. Inbuilt full length cylinder cupboard. Access to all four bedrooms and shower room/W.C.
08 - Bedroom 1
4.62m x 3.81m (17.6 sqm) - 15' 1" x 12' 6" (189 sqft)
An impressive main bedroom with fitted wardrobes extending to one wall. Wide front facing window with panoramic views.
09 - Bedroom 2
2.69m x 3.81m (10.2 sqm) - 8' 9" x 12' 6" (110 sqft)
Front facing double bedroom with an inbuilt deep double wardrobe over the staircase. Window with elevated views
10 - Bedroom 3
3.47m x 3.29m (11.4 sqm) - 11' 4" x 10' 9" (122 sqft)
Maximum 'L' shaped. Rear facing window. Loft access hatch.
11 - Bedroom 4
2.69m x 3.29m (8.8 sqm) - 8' 9" x 10' 9" (95 sqft)
Rear facing window. Laminate wood floor.
12 - Shower Room
2.04m x 2.31m (4.7 sqm) - 6' 8" x 7' 7" (50 sqft)
A modern shower room / W.C. combined in a three piece white suite. Low level W.C. Inset, shaped 'Savoy' wash hand basin with a fitted drawer & cupboard beneath. Quadrant shower enclosure with glazed door entry. 'Mira' electric shower unit, fully tiled wall surround. Decorative tiled to two elevations, fully tiled floor. Upright white finished heated towel rail/radiator. Rear facing window. Inset LED lighting.
13 - Exterior
14 - Garage
3.25m x 2.69m (8.7 sqm) - 10' 7" x 8' 9" (94 sqft)
Electric operated roller door in a red exterior finish to match the entrance door.Power & light supply.
15 - Double Driveway
Block paved double width drive fronting the garage
16 - Front Garden
Laid to lawn with shrub border planting. Paved side pathway with gated access to rear.
17 - Rear Gardens
Wide paved seating terrace extending the width of the property with two-steps to the central, slightly raised pebble laid feature. Paved pathway surround with an additional sun patio at the head of the garden. Wood panel fencing to sides & rear
Please note, all dimensions are approximate / maximums and should not be relied upon for the purposes of floor coverings.
Additional Information:
Gas Central Heating From a Boiler in The Utility Room
Double Glazing in PVCu Frames, Cavity Insulation
Electric Operated Roller Door To Garage
Freehold
Council Tax:
Band D
Energy Performance Certificate (EPC) Rating:
Band D (55-68)
There is a true sense of community in this select cul-de-sac approached directly from Mercer Crescent, only a short stroll from open fields. The popular local schools of Helmshore Primary, St Veronica's R.C. Primary and Haslingden High School & Six Form College are all within comfortable walking distance together with traditional local shops along Broadway. Access to the A56 link can be found at both the Grane Road and Haslingden,Bent Gate Roundabout opening up the motorway networks - M66 (for M60 & M62) South and M65 (for M6) North. The surrounding towns of Haslingden and Rawtenstall are therefore within easy reach and the major business hubs of Bury, Manchester, Burnley & Blackburn.
An impressive reception hall with composite entrance door and 'Karndean' wood grained flooring leads you to the generous lounge. Enjoying a wide, front facing window with open views, the lounge flows with an open plan design into the dining room complete with French double doors at the rear. The well fitted central kitchen boasts solid wood fronted units with integral oven, hob, hood, microwave plus 'Bosch' dishwasher and separate fridge & freezer. Accessed from the head of the kitchen is a versatile utility room with a deep white enamel sink and internal door to the ground floor shower room with W.C.
Created from a rear section of the garage, the recently installed luxury white suite features a quadrant enclosure with a plumbed, thermostatic controlled, dual head 'power' shower.
Arriving on the first floor, the landing leads you to four good size double bedrooms with the main & second both having the benefit of wardrobes. An additional modern shower room & W.C. completes the accommodation.
Set on a wide, slightly elevated plot, the front offers a mature grassed front garden together with a block paved double driveway to the reduced length garage with a electric, remote roller shutter door. The rear offers considerable privacy with a substantial paved seating patio /outside dining space with two steps to a pebble laid central feature, designed for low maintenance. Shaped pathways extend around to a further paved sun terrace to catch the evening sun.
This home includes:01 - Entrance Hall
3.81m x 1.88m (7.1 sqm) - 12' 6" x 6' 2" (77 sqft)
Composite entrance door with twin inset, leaded glazed panels and exterior red finish. Staircase off to the first floor with an inbuilt under stairs store beneath.Inset ceiling spot lighting. 'Karndean' wood grained flooring. Half glazed interior doors to the Lounge and Kitchen.
02 - Lounge
3.63m x 4.4m (15.9 sqm) - 11' 10" x 14' 5" (171 sqft)
A spacious main living area with wide front facing window enjoying views of the 'Tor'. Coved ceiling. 'Karndean' wood grained floor.
03 - Dining Room
3.69m x 2.61m (9.6 sqm) - 12' 1" x 8' 6" (103 sqft)
Open plan from the Lounge with matching 'Karndean' flooring. French double doors opening out into the rear garden. Half glazed interior door to Kitchen.
04 - Family Kitchen
2.9m x 3.29m (9.5 sqm) - 9' 6" x 10' 9" (102 sqft)
Fitted with a quality range of solid wood fronted, wall, base and drawer units together with illuminated glazed front display wall cupboards. Black granite effect finished work surfaces with matching splash backs and a 'Franke' inset bowl & a half, single drainer stainless steel sink located beneath the rear facing window. Inset four ring gas hob in a stainless steel finish with a concealed 'Bosch' filter hood above. Separate 'Bosch' microwave oven in stainless steel with an inbuilt 'Neff' electric oven beneath.'Bosch' integral dishwasher. Integral fridge & separate freezer. Part tiled walls, fully tiled floor.
05 - Utility Room
2.69m x 2.06m (5.5 sqm) - 8' 9" x 6' 9" (59 sqft)
Deep white enamel sink with hot & cold taps over. Oak finished wall & base units with work surfaces on two elevations. Plumbed for an auto washer, space for a dryer. Pump for the power shower. Wall mounted 'Bosch' central heating boiler. PVCu half glazed exterior door & rear facing window. Door to the Ground Floor Shower Room.
06 - Shower Room
2.69m x 1.79m (4.8 sqm) - 8' 9" x 5' 10" (51 sqft)
Recently installed with a luxury white suite. Wide quadrant shower enclosure with glazed door entry. PVC clad walls with integral taps. Plumbed-in, thermostatic controlled 'Power' shower with fixed over 'rainwater' and adjustable body jet heads. Low level, dual flush W.C. with soft closure seat and concealed cistern. Wash hand basin with matching grey finished vanity unit. Chrome upright heated towel rail. Side facing window. LED ceiling lighting and extractor fan.
07 - First Floor Landing
3.75m x 1.64m (6.1 sqm) - 12' 3" x 5' 4" (66 sqft)
Two wall light points to the staircase. LED ceiling spot lights. Inbuilt full length cylinder cupboard. Access to all four bedrooms and shower room/W.C.
08 - Bedroom 1
4.62m x 3.81m (17.6 sqm) - 15' 1" x 12' 6" (189 sqft)
An impressive main bedroom with fitted wardrobes extending to one wall. Wide front facing window with panoramic views.
09 - Bedroom 2
2.69m x 3.81m (10.2 sqm) - 8' 9" x 12' 6" (110 sqft)
Front facing double bedroom with an inbuilt deep double wardrobe over the staircase. Window with elevated views
10 - Bedroom 3
3.47m x 3.29m (11.4 sqm) - 11' 4" x 10' 9" (122 sqft)
Maximum 'L' shaped. Rear facing window. Loft access hatch.
11 - Bedroom 4
2.69m x 3.29m (8.8 sqm) - 8' 9" x 10' 9" (95 sqft)
Rear facing window. Laminate wood floor.
12 - Shower Room
2.04m x 2.31m (4.7 sqm) - 6' 8" x 7' 7" (50 sqft)
A modern shower room / W.C. combined in a three piece white suite. Low level W.C. Inset, shaped 'Savoy' wash hand basin with a fitted drawer & cupboard beneath. Quadrant shower enclosure with glazed door entry. 'Mira' electric shower unit, fully tiled wall surround. Decorative tiled to two elevations, fully tiled floor. Upright white finished heated towel rail/radiator. Rear facing window. Inset LED lighting.
13 - Exterior
14 - Garage
3.25m x 2.69m (8.7 sqm) - 10' 7" x 8' 9" (94 sqft)
Electric operated roller door in a red exterior finish to match the entrance door.Power & light supply.
15 - Double Driveway
Block paved double width drive fronting the garage
16 - Front Garden
Laid to lawn with shrub border planting. Paved side pathway with gated access to rear.
17 - Rear Gardens
Wide paved seating terrace extending the width of the property with two-steps to the central, slightly raised pebble laid feature. Paved pathway surround with an additional sun patio at the head of the garden. Wood panel fencing to sides & rear
Please note, all dimensions are approximate / maximums and should not be relied upon for the purposes of floor coverings.
Additional Information:
Gas Central Heating From a Boiler in The Utility Room
Double Glazing in PVCu Frames, Cavity Insulation
Electric Operated Roller Door To Garage
Freehold
Council Tax:
Band D
Energy Performance Certificate (EPC) Rating:
Band D (55-68)
Interested in this property?
Council tax
First listed
Over a month agoEdinburgh Road, Helmshore BB4 4RA
Marketed by
EweMove Sales & Lettings - Rossendale & Ramsbottom Rossendale & Ramsbottom Rossendale & Ramsbottom BB4 4AAPlacebuzz mortgage repayment calculator
Monthly repayment
The Est. Mortgage is for a 25 years repayment mortgage based on a 10% deposit and a 5.5% annual interest. It is only intended as a guide. Make sure you obtain accurate figures from your lender before committing to any mortgage. Your home may be repossessed if you do not keep up repayments on a mortgage.
Edinburgh Road, Helmshore BB4 4RA - Streetview
DISCLAIMER: Property descriptions and related information displayed on this page are marketing materials provided by EweMove Sales & Lettings - Rossendale & Ramsbottom. Placebuzz does not warrant or accept any responsibility for the accuracy or completeness of the property descriptions or related information provided here and they do not constitute property particulars. Please contact EweMove Sales & Lettings - Rossendale & Ramsbottom for full details and further information.





