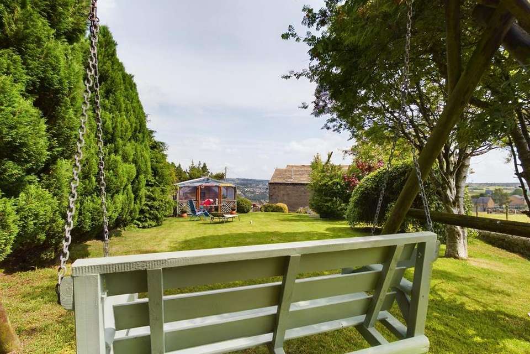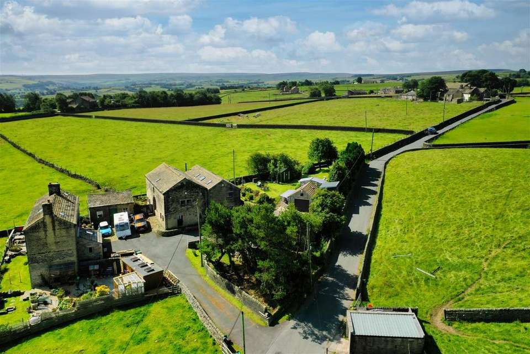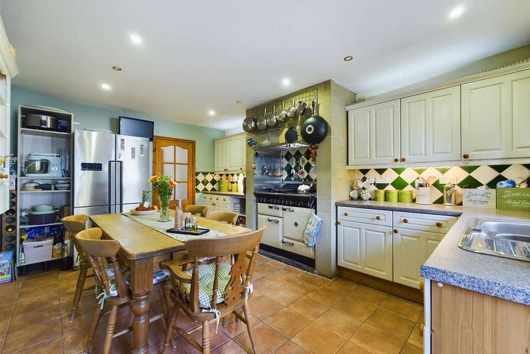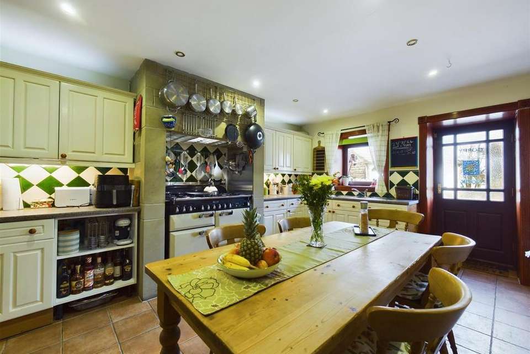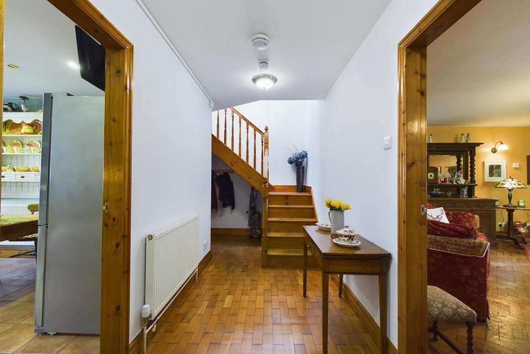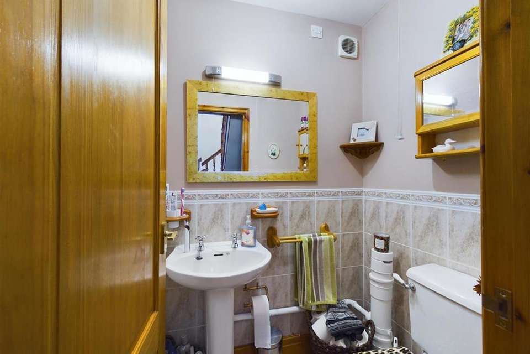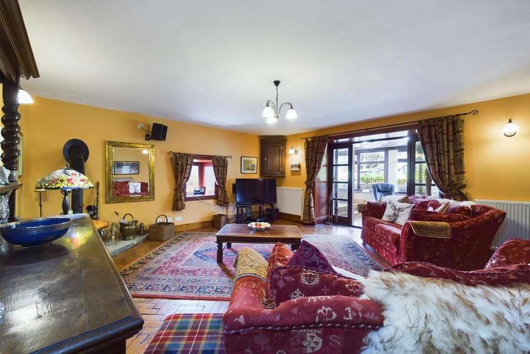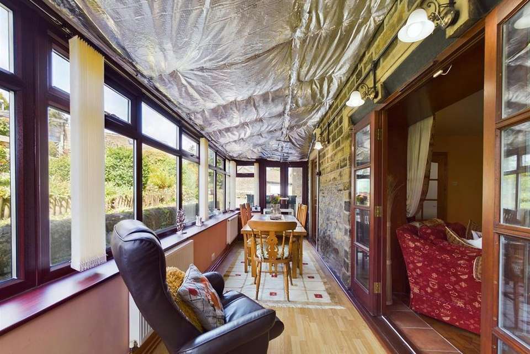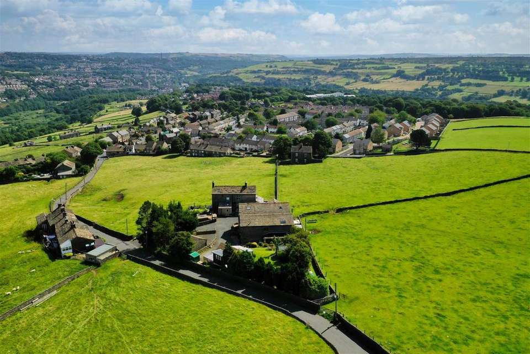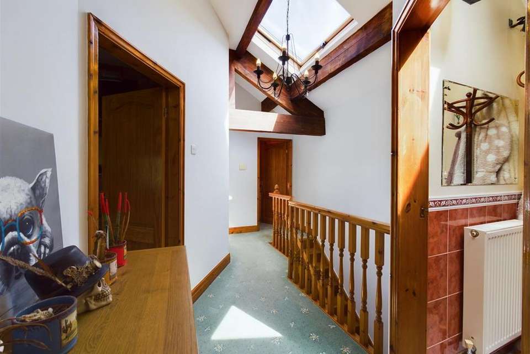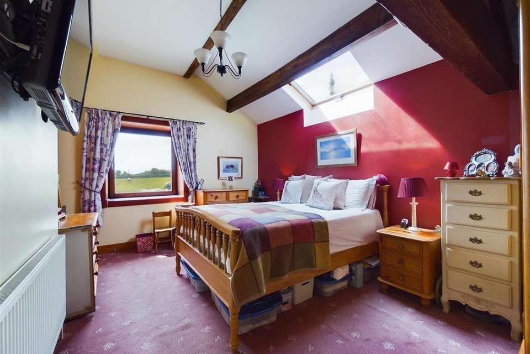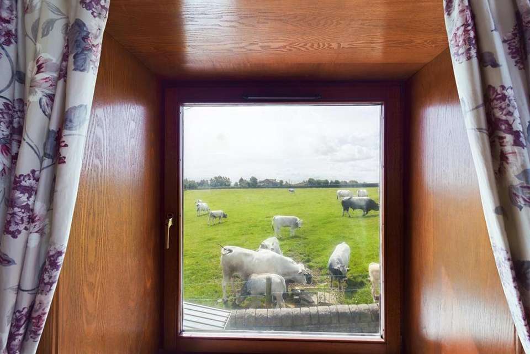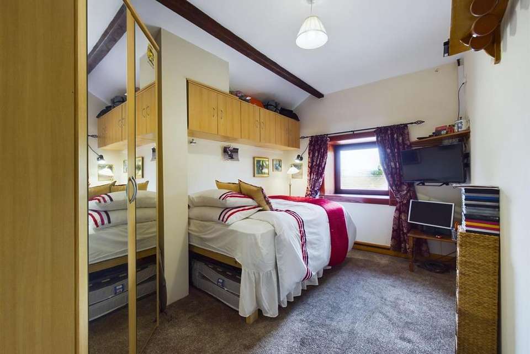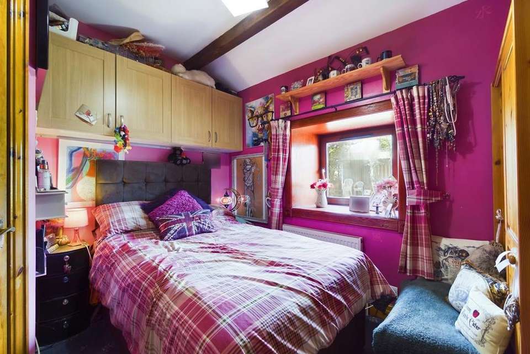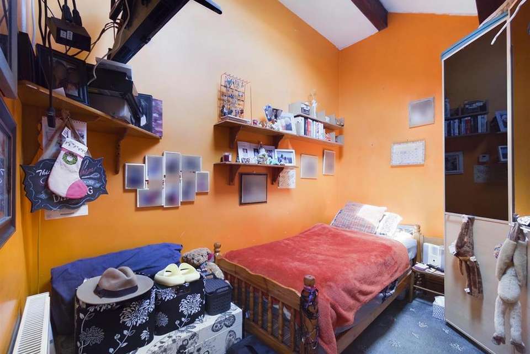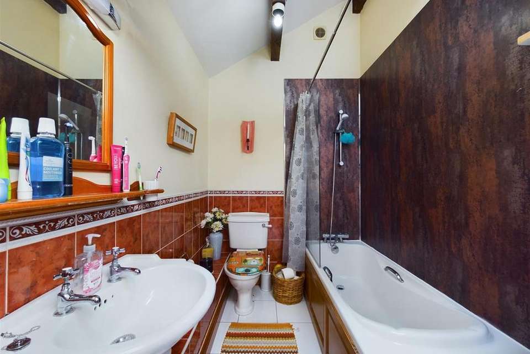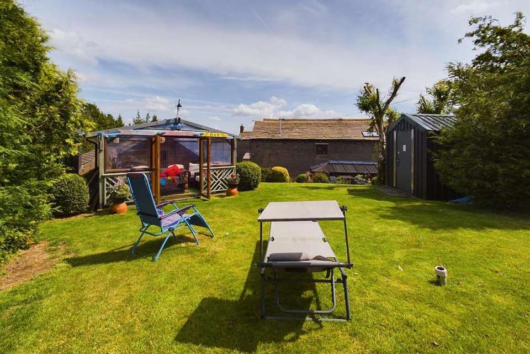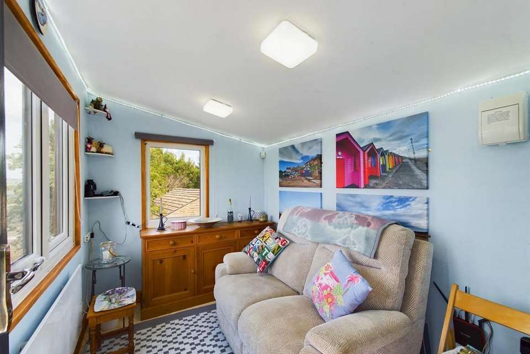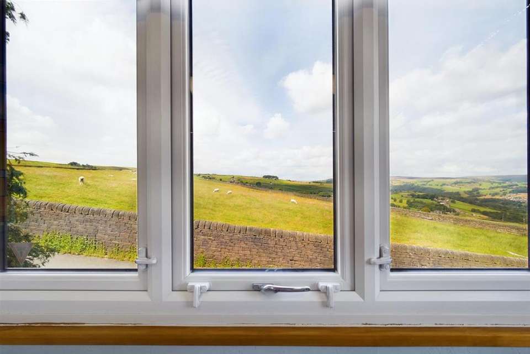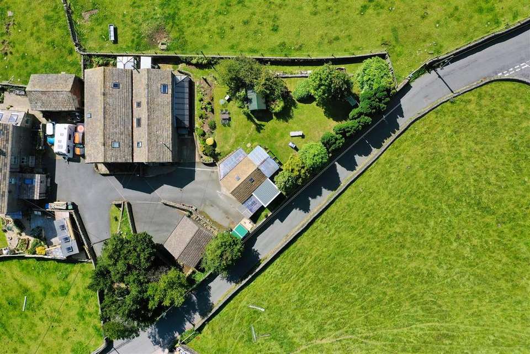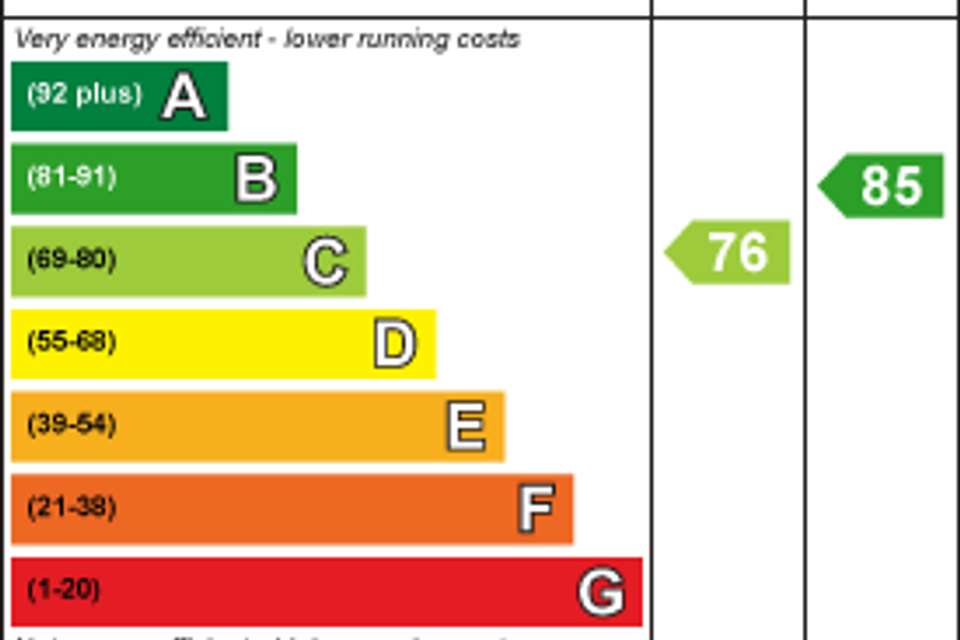4 bedroom semi-detached house for sale
Well Head Lane, Sowerby Bridgesemi-detached house
bedrooms
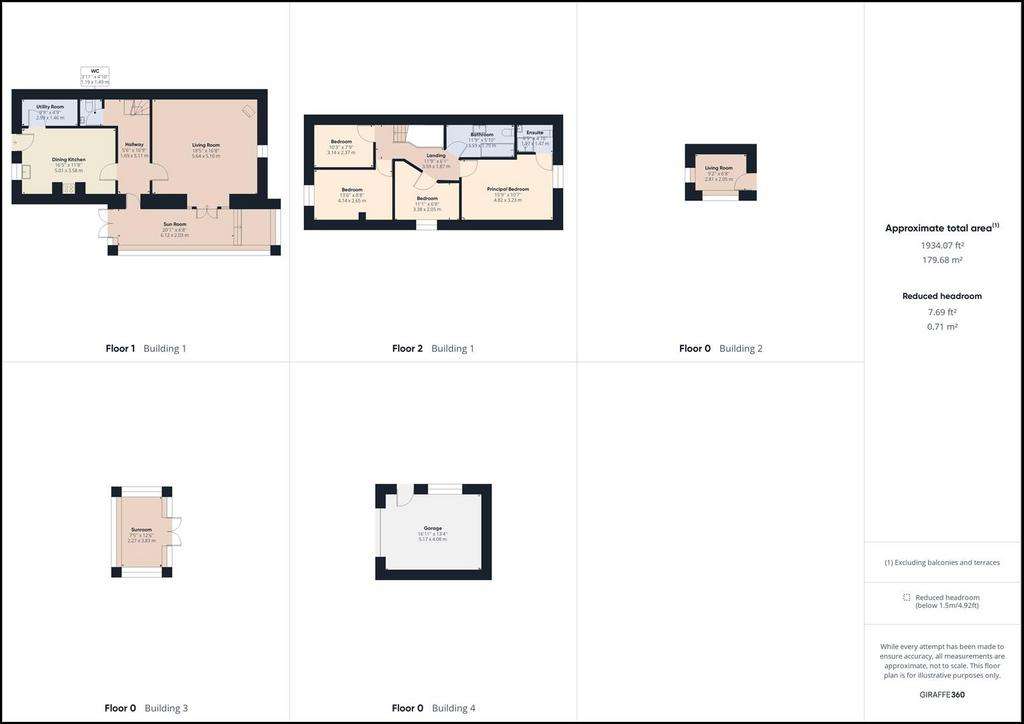
Property photos
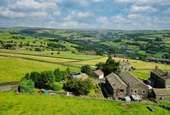
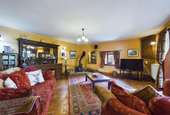
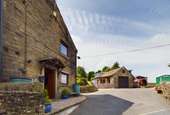
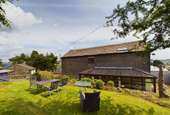
+21
Property description
Coppy Nook Barn is a characterful four-bedroom semi-detached barn conversion benefitting from private parking for several cars, generous gardens and uninterrupted views of the surrounding fields of the Calder and Ryburn Valley. Built in 1998, the property is fully insulated, built to a high standard, and very economical to heat and run. It has the opportunity to extend subject to the relevant planning consents.
Briefly comprising; hallway, lounge, sunroom, dining kitchen, utility room and WC to the ground floor and principal bedroom with en-suite shower room, three further double bedrooms and the house bathroom to the first floor.
Location - A superb rural location having excellent access to the M62 network accessing both Leeds and Manchester. Close to the centres of Ripponden and Sowerby Bridge which both offer a variety of fine eateries, bars and shops. Train stations in nearby Sowerby Bridge and Halifax provide access to the cities of Leeds, Manchester, Bradford and Halifax has a direct train to London. Both Manchester International Airport and Leeds Bradford Airport are accessible.
General Information - Access is gained through a timber door into the dining kitchen. The kitchen offers a range of wall, drawer and base units with contrasting works surfaces incorporating a sink and drainer with mixer-tap, integrated Bosch dishwasher and Rangemaster double oven surrounded by exposed stonework. Leading off from the dining kitchen is a utility room benefitting from wall and base units with contrasting work surfaces and space and pluming for a washer and a dryer.
Moving through to the hallway with an open timber staircase rising to the first floor and benefitting from a cloakroom with WC and wash-hand basin. Leading off from the hallway is the spacious lounge with a multi-fuel burner to the focal point with stone hearth, and French doors leading out to the sunroom with exposed stonework and French doors leading out to the garden.
The first-floor landing is full of character with high ceiling and beams which continues throughout the first floor. There is a Velux window allowing for natural light. Leading off from the landing is the spacious principal bedroom with dual aspect windows enjoying a beautiful outlook on to the surrounding fields and benefitting from an en-suite which is fully tiled and comprises a WC, wash-hand basin and a walk-in rainfall shower cubicle. Moving through to the house bathroom which is part tiled and comprises a WC, pedestal wash-hand basin and a panelled bath with overhead shower attachment. Completing the first-floor accommodation are three double bedrooms, one with a beautiful outlook over the rear garden and one with views towards the Calder Valley.
Externals - To the front of the property is a driveway providing private parking for several cars which then leads up to a large, stone-built detached garage which is currently used as a workshop with multi-use shelters on either side. Accessed from the sunroom is a Yorkshire stone flagged seating area with Yorkshire stone flagged stairs leading to a raised lawn bordered by mature plants and shrubbery and containing a summerhouse, home office with uninterrupted views over the surrounding fields and three secure storage containers.
Services - We understand that the property benefits from all mains services. Please note that none of the services have been tested by the agents, we would therefore strictly point out that all prospective purchasers must satisfy themselves as to their working order.
Directions - From Halifax town centre proceed on King Cross St (A58). At King Cross keep right and continue on to Rochdale Road (A58) and then at the mini roundabout take the second exit on to Bolton Brow. Continue under the tunnel and then take your next right on to Sowerby Street. Follow the road round to you right on to Sowerby New Rd and then continue on until you get to The New Rushcart Inn where you need to take a left on to Well Head Lane. Continue past the turning Back Rigging Lane and then the property will be on the left-hand side.
For satellite navigation: HX6 1NN.
Briefly comprising; hallway, lounge, sunroom, dining kitchen, utility room and WC to the ground floor and principal bedroom with en-suite shower room, three further double bedrooms and the house bathroom to the first floor.
Location - A superb rural location having excellent access to the M62 network accessing both Leeds and Manchester. Close to the centres of Ripponden and Sowerby Bridge which both offer a variety of fine eateries, bars and shops. Train stations in nearby Sowerby Bridge and Halifax provide access to the cities of Leeds, Manchester, Bradford and Halifax has a direct train to London. Both Manchester International Airport and Leeds Bradford Airport are accessible.
General Information - Access is gained through a timber door into the dining kitchen. The kitchen offers a range of wall, drawer and base units with contrasting works surfaces incorporating a sink and drainer with mixer-tap, integrated Bosch dishwasher and Rangemaster double oven surrounded by exposed stonework. Leading off from the dining kitchen is a utility room benefitting from wall and base units with contrasting work surfaces and space and pluming for a washer and a dryer.
Moving through to the hallway with an open timber staircase rising to the first floor and benefitting from a cloakroom with WC and wash-hand basin. Leading off from the hallway is the spacious lounge with a multi-fuel burner to the focal point with stone hearth, and French doors leading out to the sunroom with exposed stonework and French doors leading out to the garden.
The first-floor landing is full of character with high ceiling and beams which continues throughout the first floor. There is a Velux window allowing for natural light. Leading off from the landing is the spacious principal bedroom with dual aspect windows enjoying a beautiful outlook on to the surrounding fields and benefitting from an en-suite which is fully tiled and comprises a WC, wash-hand basin and a walk-in rainfall shower cubicle. Moving through to the house bathroom which is part tiled and comprises a WC, pedestal wash-hand basin and a panelled bath with overhead shower attachment. Completing the first-floor accommodation are three double bedrooms, one with a beautiful outlook over the rear garden and one with views towards the Calder Valley.
Externals - To the front of the property is a driveway providing private parking for several cars which then leads up to a large, stone-built detached garage which is currently used as a workshop with multi-use shelters on either side. Accessed from the sunroom is a Yorkshire stone flagged seating area with Yorkshire stone flagged stairs leading to a raised lawn bordered by mature plants and shrubbery and containing a summerhouse, home office with uninterrupted views over the surrounding fields and three secure storage containers.
Services - We understand that the property benefits from all mains services. Please note that none of the services have been tested by the agents, we would therefore strictly point out that all prospective purchasers must satisfy themselves as to their working order.
Directions - From Halifax town centre proceed on King Cross St (A58). At King Cross keep right and continue on to Rochdale Road (A58) and then at the mini roundabout take the second exit on to Bolton Brow. Continue under the tunnel and then take your next right on to Sowerby Street. Follow the road round to you right on to Sowerby New Rd and then continue on until you get to The New Rushcart Inn where you need to take a left on to Well Head Lane. Continue past the turning Back Rigging Lane and then the property will be on the left-hand side.
For satellite navigation: HX6 1NN.
Interested in this property?
Council tax
First listed
Over a month agoEnergy Performance Certificate
Well Head Lane, Sowerby Bridge
Marketed by
Charnock Bates - Halifax Property House, Lister Lane Halifax HX1 5ASPlacebuzz mortgage repayment calculator
Monthly repayment
The Est. Mortgage is for a 25 years repayment mortgage based on a 10% deposit and a 5.5% annual interest. It is only intended as a guide. Make sure you obtain accurate figures from your lender before committing to any mortgage. Your home may be repossessed if you do not keep up repayments on a mortgage.
Well Head Lane, Sowerby Bridge - Streetview
DISCLAIMER: Property descriptions and related information displayed on this page are marketing materials provided by Charnock Bates - Halifax. Placebuzz does not warrant or accept any responsibility for the accuracy or completeness of the property descriptions or related information provided here and they do not constitute property particulars. Please contact Charnock Bates - Halifax for full details and further information.





