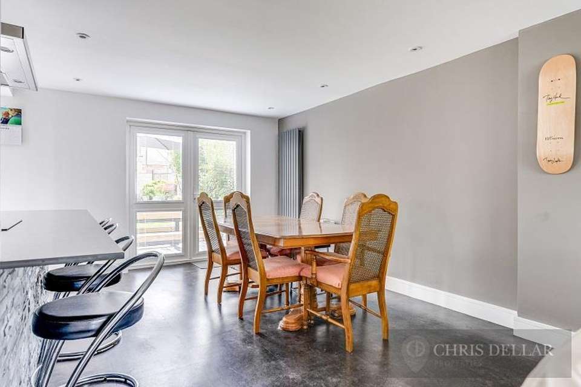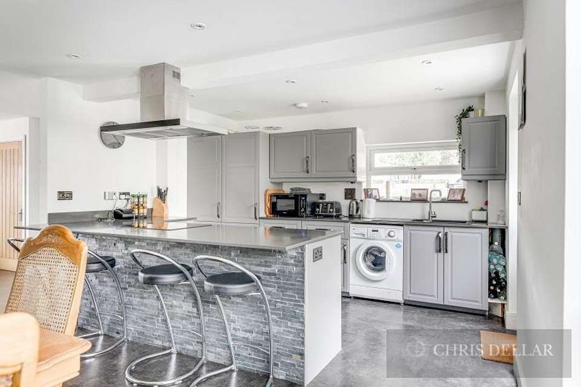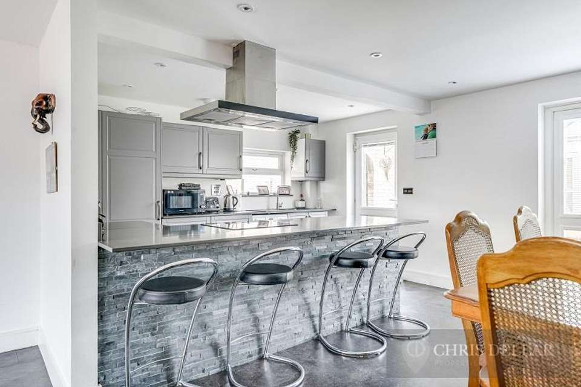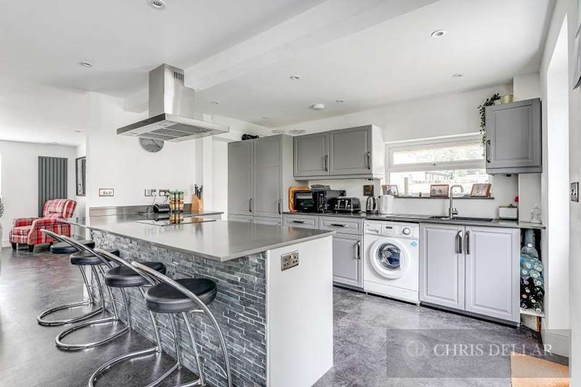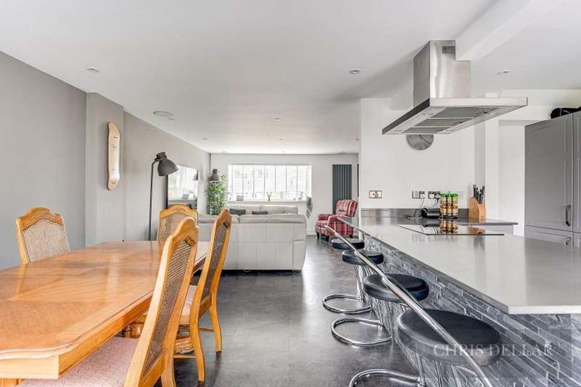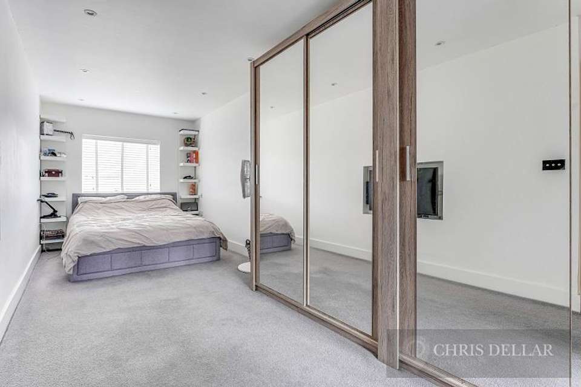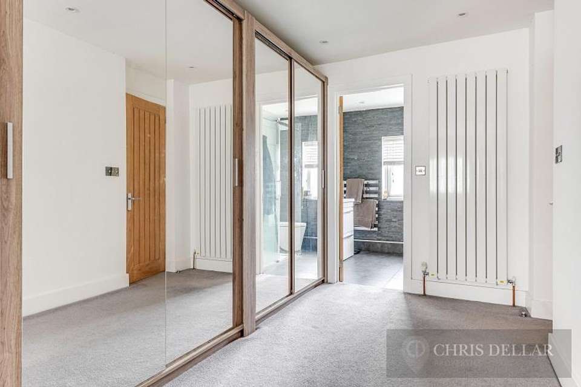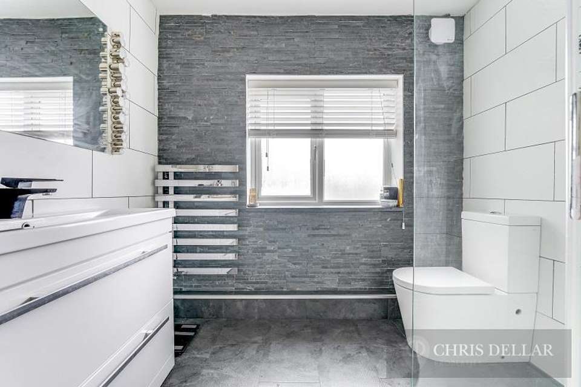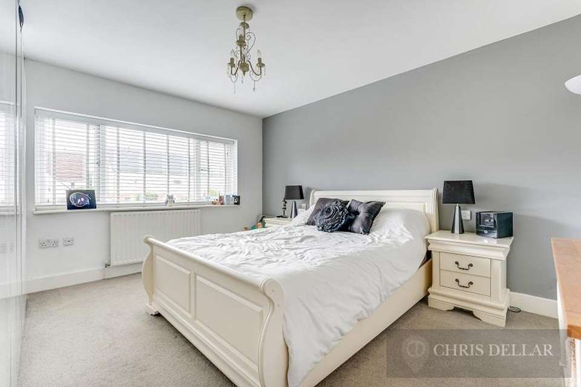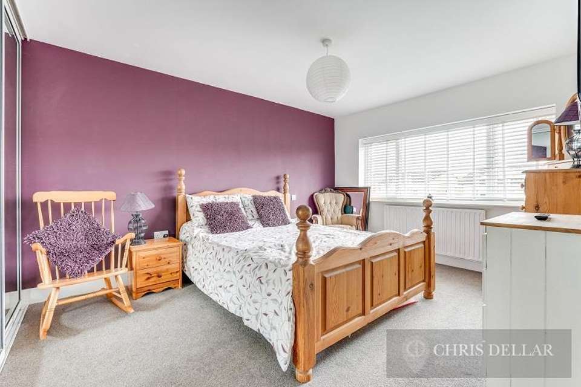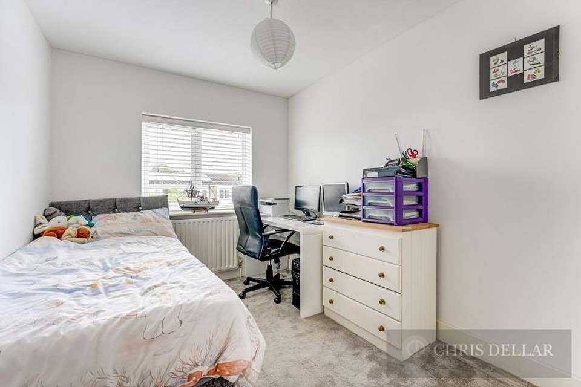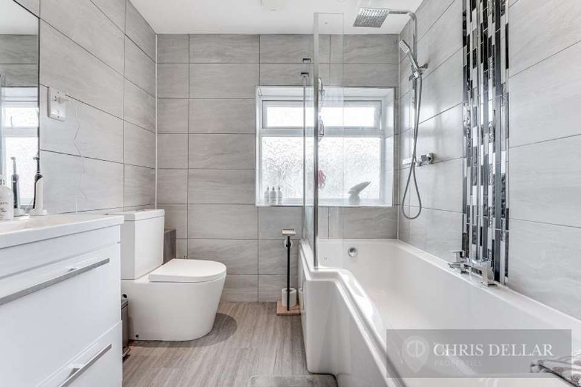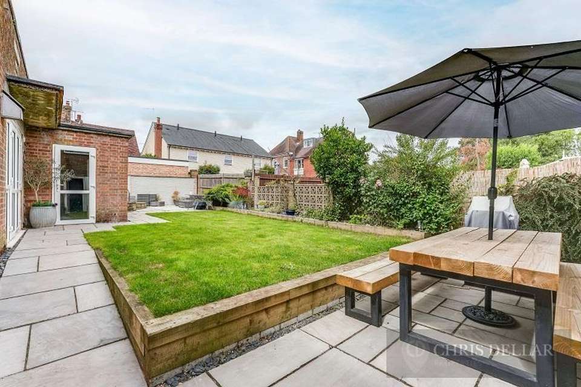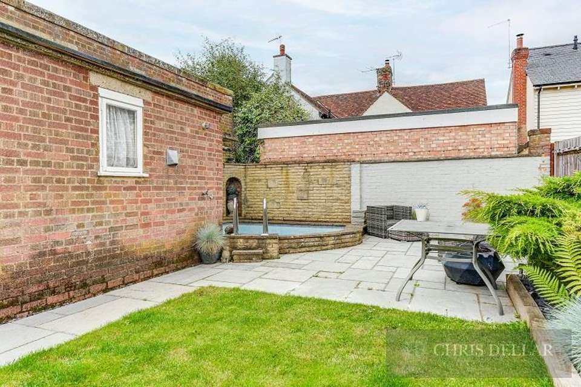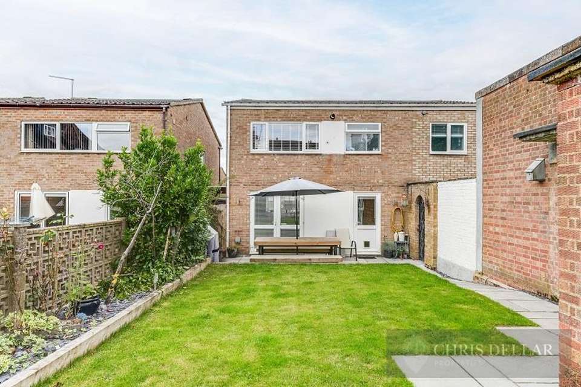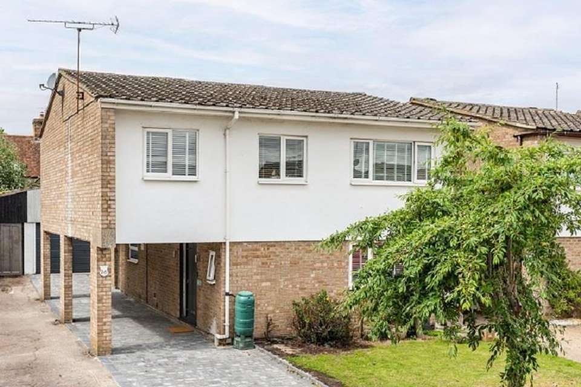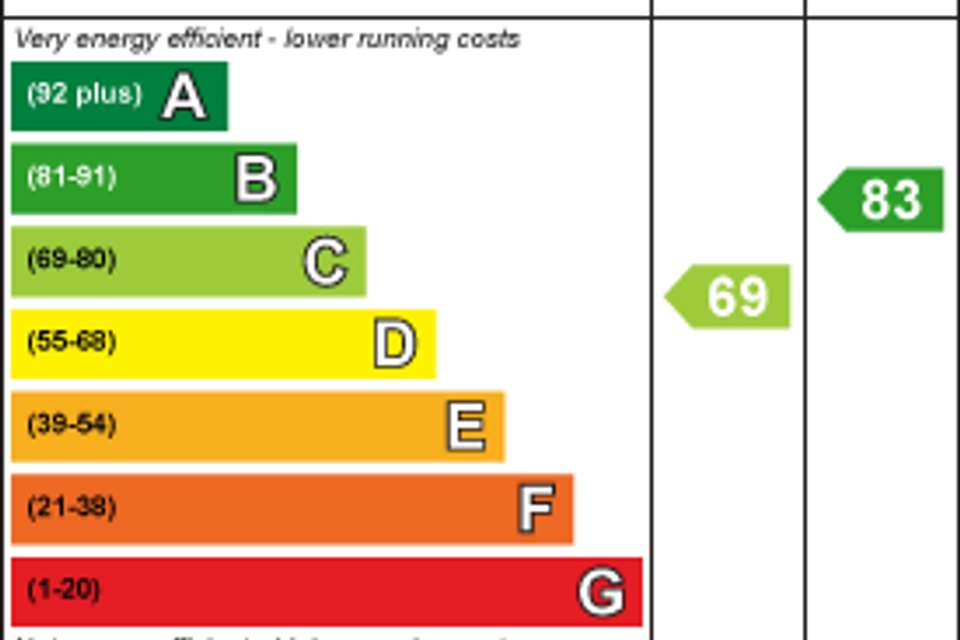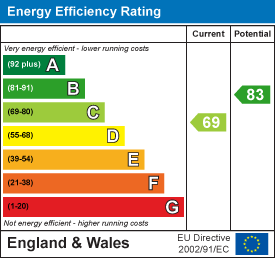4 bedroom detached house for sale
Porters Close, Buntingforddetached house
bedrooms
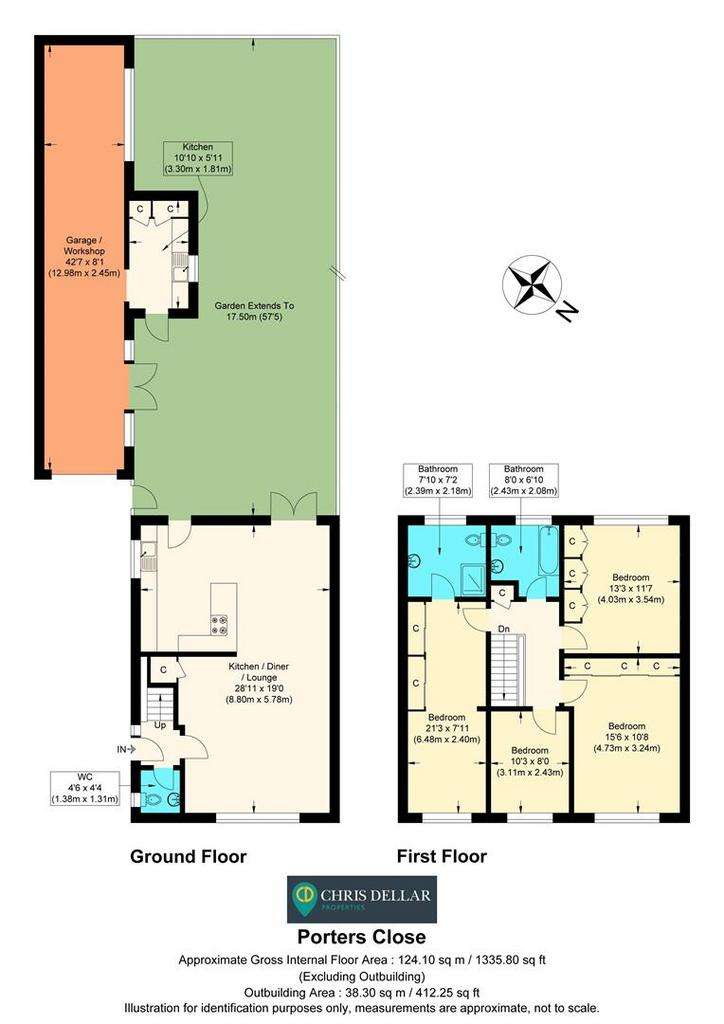
Property photos

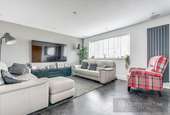
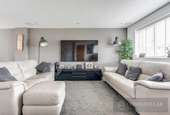
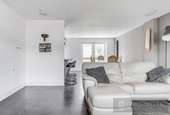
+18
Property description
Deceptively spacious four bedroom detached house situated near the end of a cul de sac close to the town centre. Having been modernised throughout, with open plan kitchen/diner/sitting room, this lovely family home has a contemporary feel throughout with meticulous attention to detail. The property benefits from uPVC double glazing, gas fired central heating, lots of fitted storage and interesting decorative features. There is a downstairs cloakroom/WC and a luxury ensuite shower room to the master bedroom plus a family bathroom. Externally there are gardens to the front & rear, a plunge pool and a driveway for four/five vehicles, plus a tandem garage/workshop with outside kitchen. VIEWING HIGHLY RECOMMENDED !
Composite Entrance Door & Side Panel - Accessed from driveway/carport, leading to:
Reception Hallway - Double radiator. Stairs with inset led lighting to first floor. Doors to cloakroom and:
Kitchen/Diner/Lounge - 8.81m x 5.79m (28'11 x 19'0) - Very spacious room offering flexible functionality with triple aspect uPVC double glazed windows to front and side. uPVC double glazed French doors to rear garden with a separate uPVC double glazed door with integral cat/dog flap from kitchen area to rear garden. Two Milan style radiators. IKEA kitchen units comprising wall & base cupboards and breakfast bar incorporating Silestone worktops, one & half bowl resin sink unit with swan neck mixer tap over, and clear Perspex splashbacks. Integrated Bosch induction hob with extractor above. Space and plumbing for washer/dryer. Integrated fridge/freezer. Low level understairs storage cupboard.
Downstairs Cloakroom - uPVC double glazed window to front with obscured glass. Vanity unit with inset wash hand basin and low flush WC. Fully tiled walls. Chrome heated towel rail. Slate floor tiles.
First Floor Landing - Access to loft space. Airing cupboard. Doors to bedrooms and family bathroom.
Bedroom One - 6.48m x 2.41m (21'3 x 7'11) - uPVC double glazed window to front. Recess for television. Number of fitted wardrobes. Milan style radiator. Door to:
Luxury Ensuite Shower Room - 2.39m x 2.18m (7'10 x 7'2) - uPVC double glazed window to rear with obscured glass. Large vanity unit with inset wash hand basin and low flush WC. Fully tiled walls with one feature wall. Chrome heated towel rail. Extractor fan.
Bedroom Two - 4.72m x 3.25m (15'6 x 10'8) - uPVC double glazed window to front. Wall to wall fitted wardrobes. Radiator.
Bedroom Three - 4.04m x 3.53m (13'3 x 11'7) - uPVC double glazed window to front. Range of fitted wardrobes. Radiator.
Bedroom Four - 3.12m x 2.44m (10'3 x 8'0) - uPVC double glazed window to front. Radiator.
Family Bathroom - 2.44m x 2.08m (8'0 x 6'10) - uPVC double glazed window to rear with obscured glass. Suite comprising 'P' shaped bath with hand-held and separate rain shower heads over, large vanity unit with inset wash hand basin and low flush WC. Fully tiled walls with one feature wall. Wood laminate floor covering. Chrome heated towel rail. Extractor fan.
Exterior -
Front Garden - Mainly laid to lawn with shrubs to border.
Driveway/ Carport - Providing parking for four/five vehicles and leading to:
Garage/Workshop - 12.98m x 2.46m (42'7 x 8'1) - Remote access roller door. Inspection pit and high level shelf. Fluorescent strip lighting. uPVC double glazed French doors with side panels to rear garden, plus further windows to side. Door leading to outside kitchen.
Outside Kitchen - 3.30m x 1.80m (10'10 x 5'11) - (Updating required). Window to side. Wall & base units incorporating single drainer sink unit. Space & plumbing for washing machine. Fitted storage cupboards. Fluorescent strip lighting. uPVC double glazed door to rear garden.
Rear Garden - 17.50m in length (57'5 in length) - Patios are separated by a raised lawn. Also raised border, plunge pool, weatherproof electric sockets and pathway to outside kitchen and garage. Wrought iron gate to carport.
Nb: - The current owner has advised that the pump for the plunge pool may possibly need replacing.
Disclaimer - We are not qualified to test any apparatus, equipment, fixtures & fittings or services so cannot verify that they are in working order or fit for their intended purpose. We do not have access to property deeds or lease documents so prospective purchasers should rely on information given by Solicitors on these matters. Measurements are approximate & are only intended to provide a guide.
Composite Entrance Door & Side Panel - Accessed from driveway/carport, leading to:
Reception Hallway - Double radiator. Stairs with inset led lighting to first floor. Doors to cloakroom and:
Kitchen/Diner/Lounge - 8.81m x 5.79m (28'11 x 19'0) - Very spacious room offering flexible functionality with triple aspect uPVC double glazed windows to front and side. uPVC double glazed French doors to rear garden with a separate uPVC double glazed door with integral cat/dog flap from kitchen area to rear garden. Two Milan style radiators. IKEA kitchen units comprising wall & base cupboards and breakfast bar incorporating Silestone worktops, one & half bowl resin sink unit with swan neck mixer tap over, and clear Perspex splashbacks. Integrated Bosch induction hob with extractor above. Space and plumbing for washer/dryer. Integrated fridge/freezer. Low level understairs storage cupboard.
Downstairs Cloakroom - uPVC double glazed window to front with obscured glass. Vanity unit with inset wash hand basin and low flush WC. Fully tiled walls. Chrome heated towel rail. Slate floor tiles.
First Floor Landing - Access to loft space. Airing cupboard. Doors to bedrooms and family bathroom.
Bedroom One - 6.48m x 2.41m (21'3 x 7'11) - uPVC double glazed window to front. Recess for television. Number of fitted wardrobes. Milan style radiator. Door to:
Luxury Ensuite Shower Room - 2.39m x 2.18m (7'10 x 7'2) - uPVC double glazed window to rear with obscured glass. Large vanity unit with inset wash hand basin and low flush WC. Fully tiled walls with one feature wall. Chrome heated towel rail. Extractor fan.
Bedroom Two - 4.72m x 3.25m (15'6 x 10'8) - uPVC double glazed window to front. Wall to wall fitted wardrobes. Radiator.
Bedroom Three - 4.04m x 3.53m (13'3 x 11'7) - uPVC double glazed window to front. Range of fitted wardrobes. Radiator.
Bedroom Four - 3.12m x 2.44m (10'3 x 8'0) - uPVC double glazed window to front. Radiator.
Family Bathroom - 2.44m x 2.08m (8'0 x 6'10) - uPVC double glazed window to rear with obscured glass. Suite comprising 'P' shaped bath with hand-held and separate rain shower heads over, large vanity unit with inset wash hand basin and low flush WC. Fully tiled walls with one feature wall. Wood laminate floor covering. Chrome heated towel rail. Extractor fan.
Exterior -
Front Garden - Mainly laid to lawn with shrubs to border.
Driveway/ Carport - Providing parking for four/five vehicles and leading to:
Garage/Workshop - 12.98m x 2.46m (42'7 x 8'1) - Remote access roller door. Inspection pit and high level shelf. Fluorescent strip lighting. uPVC double glazed French doors with side panels to rear garden, plus further windows to side. Door leading to outside kitchen.
Outside Kitchen - 3.30m x 1.80m (10'10 x 5'11) - (Updating required). Window to side. Wall & base units incorporating single drainer sink unit. Space & plumbing for washing machine. Fitted storage cupboards. Fluorescent strip lighting. uPVC double glazed door to rear garden.
Rear Garden - 17.50m in length (57'5 in length) - Patios are separated by a raised lawn. Also raised border, plunge pool, weatherproof electric sockets and pathway to outside kitchen and garage. Wrought iron gate to carport.
Nb: - The current owner has advised that the pump for the plunge pool may possibly need replacing.
Disclaimer - We are not qualified to test any apparatus, equipment, fixtures & fittings or services so cannot verify that they are in working order or fit for their intended purpose. We do not have access to property deeds or lease documents so prospective purchasers should rely on information given by Solicitors on these matters. Measurements are approximate & are only intended to provide a guide.
Interested in this property?
Council tax
First listed
Over a month agoEnergy Performance Certificate
Porters Close, Buntingford
Marketed by
Chris Dellar Properties - Buntingford 58a High Street Buntingford SG9 9AHPlacebuzz mortgage repayment calculator
Monthly repayment
The Est. Mortgage is for a 25 years repayment mortgage based on a 10% deposit and a 5.5% annual interest. It is only intended as a guide. Make sure you obtain accurate figures from your lender before committing to any mortgage. Your home may be repossessed if you do not keep up repayments on a mortgage.
Porters Close, Buntingford - Streetview
DISCLAIMER: Property descriptions and related information displayed on this page are marketing materials provided by Chris Dellar Properties - Buntingford. Placebuzz does not warrant or accept any responsibility for the accuracy or completeness of the property descriptions or related information provided here and they do not constitute property particulars. Please contact Chris Dellar Properties - Buntingford for full details and further information.





