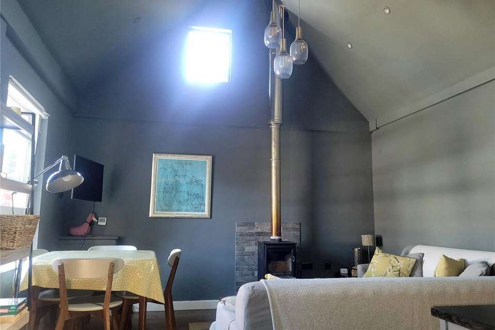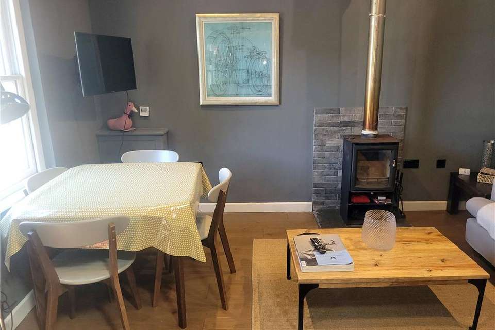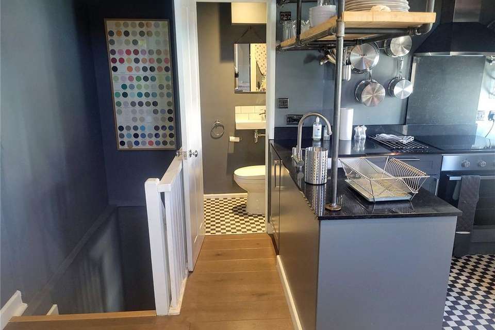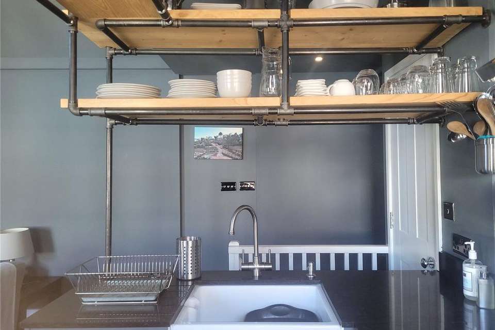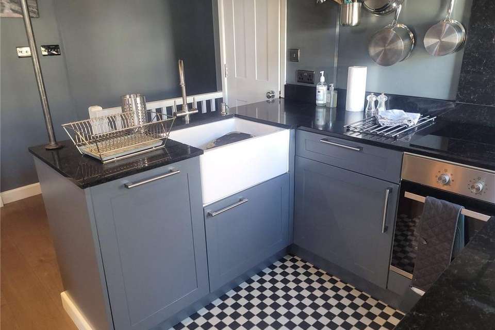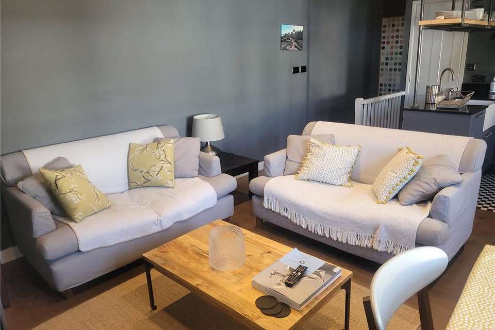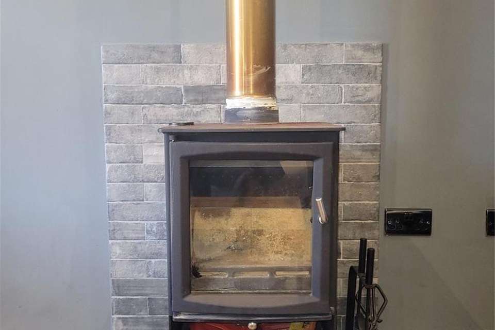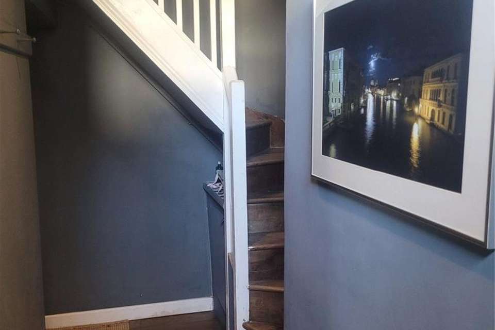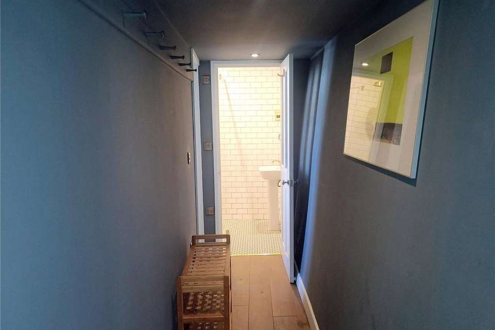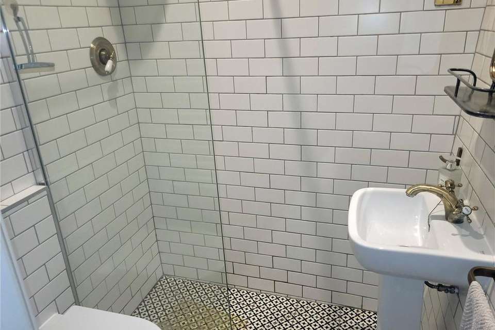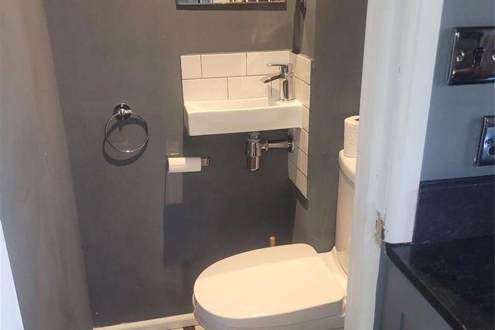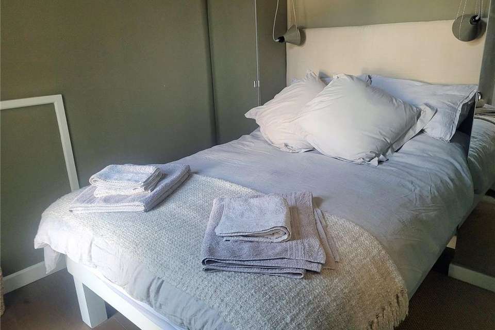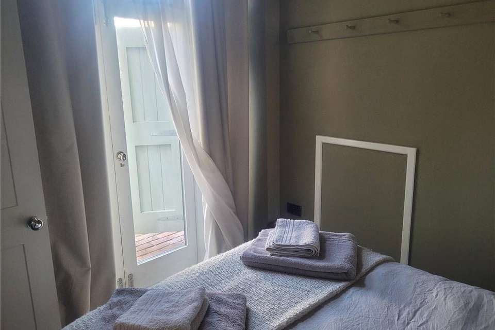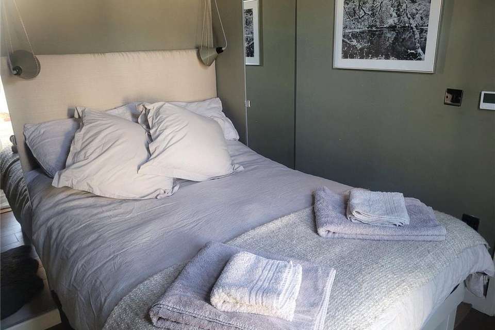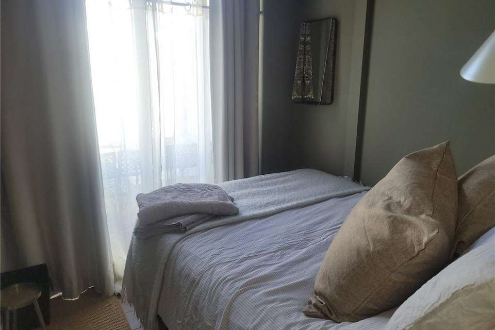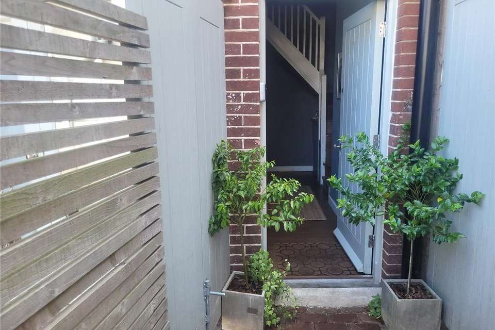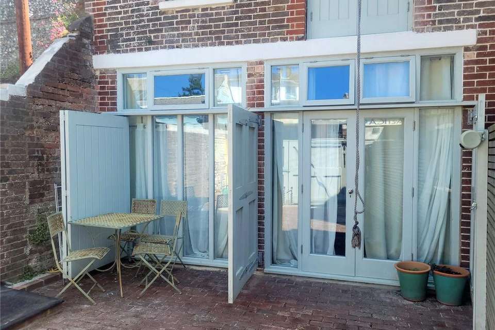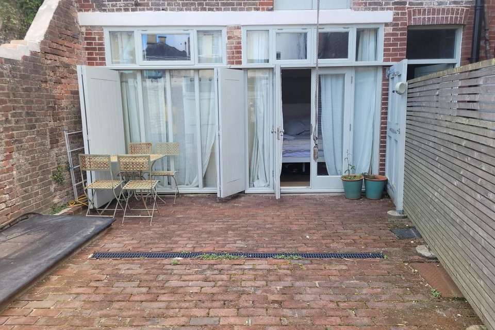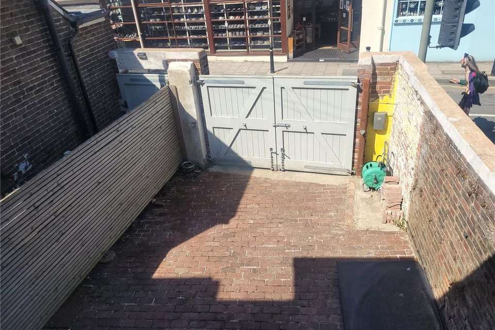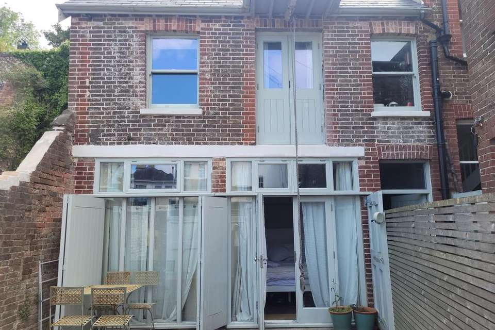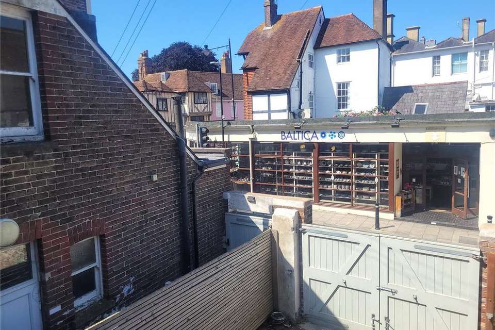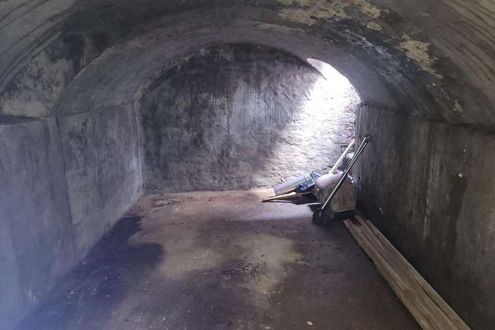2 bedroom terraced house for sale
East Sussex, BN7terraced house
bedrooms
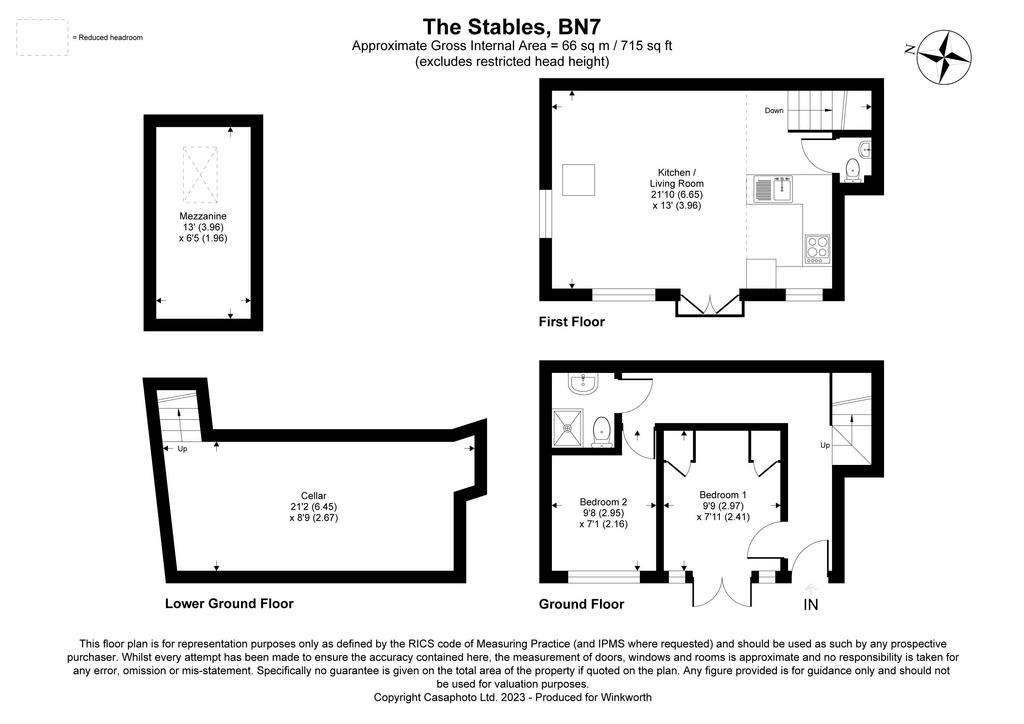
Property photos

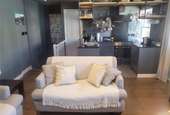
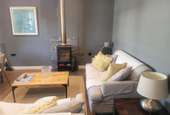
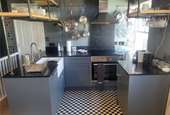
+22
Property description
AT A GLANCE
Stylish, beautifully presented bespoke conversion of former stables
Grade II Listed
Townscape views of character period properties
Double front gates leading to parking on bricked courtyard
Separate gated entrance with bricked path to front door
Large cellar
2 double bedrooms on ground floor
1st double bedroom with full height glazing comprising: double glazed French doors and glazed side panels with windows above. Opening onto courtyard
2nd double bedroom with full height glazing comprising: 4 glazed panels with windows above
Large external wooden doors, can be used to cover bedroom doors/windows
Contemporary tiled bathroom with shower on ground floor
Delightful L-shaped wooden stairs
First floor open plan, living dining kitchen
Separate cloakroom/wc
Light filled living space, double height open into eaves, mezzanine storage area above kitchen
Window at apex of roof, 2 further sash windows to front
Half glazed double wood doors and glazed Juliet balcony, with overhead plinth. Historic grain winching site
Wood burning stove
Contemporary fitted kitchen with ceramic butlers sink, urban style open shelving, black granite worktop, tiled black & white flooring
A unique, bespoke ‘gem’ of a property, tucked away in central Lewes with gated parking and separate private entrance. Overlooking townscape views of period High St properties.
On entering, the historically sympathetic, high quality specification and finish is immediately apparent and doesn’t disappoint as the property unfolds.
On the ground floor are 2 double bedrooms both with full height glazing, allowing light to flood in. The first bedroom has French doors which open onto the courtyard. The second double bedroom has 4 large fixed window panels with smaller windows above. The contemporary tiled bathroom with shower is adjacent, completing the inverted layout of the ground floor.
Beautiful L-shaped wooden stairs lead to the first floor with open plan living, dining, kitchen and separate cloakroom. The room opens into the apex of the roof revealing a fabulouus, double height space. The long flue of the woodburner radiates heat throughout the room, when lit and provides a cosy spot for sofas and lounging.
Half glazed double wood doors open onto a glazed Juliet balcony, with overhead plinth; the historic grain winching site. Two further sash windows and high apex window ensure the room is bright and airy.
The contemporary fitted kitchen with ceramic butlers sink, urban style open shelving, black granite worktop and tiled black & white flooring has everything you need to cook and entertain. A mezzanine area above the kitchen provides useful storage space.
There is gated, private parking for one car on the bricked courtyard, with the opportunity to develop the spacious cellar, with separate access, beneath.
This property is a rare and beautiful find.
SITUATION
This beautiful property is situated in the heart of Lewes, within easy walking distance of all local amenities and Lewes mainline station with regular services to London (London Victoria/London Bridge in about 64 minutes (tbv) and to Gatwick Airport. Lewes is a thriving county town situated within the South Downs National Park. The town has a good range of interesting independent shops, cafes and restaurants, as well as regular food and farmers' markets and several supermarkets including Waitrose and Tesco. The colourful city of Brighton & Hove is about 8 miles, south west.
The South Downs National Park provides wonderful opportunities for walking and recreation, together with the Ashdown Forest which lies some distance to the north and the coastline at the Seven Sisters Country Park which lies to the south east. The internationally renowned Glyndebourne Opera House is about 3 miles to the east.
Lewes has many excellent primary and secondary state schools, while East Sussex College provides Further Education for over 16yr olds. There are also well established private schools in and around Lewes.
Stylish, beautifully presented bespoke conversion of former stables
Grade II Listed
Townscape views of character period properties
Double front gates leading to parking on bricked courtyard
Separate gated entrance with bricked path to front door
Large cellar
2 double bedrooms on ground floor
1st double bedroom with full height glazing comprising: double glazed French doors and glazed side panels with windows above. Opening onto courtyard
2nd double bedroom with full height glazing comprising: 4 glazed panels with windows above
Large external wooden doors, can be used to cover bedroom doors/windows
Contemporary tiled bathroom with shower on ground floor
Delightful L-shaped wooden stairs
First floor open plan, living dining kitchen
Separate cloakroom/wc
Light filled living space, double height open into eaves, mezzanine storage area above kitchen
Window at apex of roof, 2 further sash windows to front
Half glazed double wood doors and glazed Juliet balcony, with overhead plinth. Historic grain winching site
Wood burning stove
Contemporary fitted kitchen with ceramic butlers sink, urban style open shelving, black granite worktop, tiled black & white flooring
A unique, bespoke ‘gem’ of a property, tucked away in central Lewes with gated parking and separate private entrance. Overlooking townscape views of period High St properties.
On entering, the historically sympathetic, high quality specification and finish is immediately apparent and doesn’t disappoint as the property unfolds.
On the ground floor are 2 double bedrooms both with full height glazing, allowing light to flood in. The first bedroom has French doors which open onto the courtyard. The second double bedroom has 4 large fixed window panels with smaller windows above. The contemporary tiled bathroom with shower is adjacent, completing the inverted layout of the ground floor.
Beautiful L-shaped wooden stairs lead to the first floor with open plan living, dining, kitchen and separate cloakroom. The room opens into the apex of the roof revealing a fabulouus, double height space. The long flue of the woodburner radiates heat throughout the room, when lit and provides a cosy spot for sofas and lounging.
Half glazed double wood doors open onto a glazed Juliet balcony, with overhead plinth; the historic grain winching site. Two further sash windows and high apex window ensure the room is bright and airy.
The contemporary fitted kitchen with ceramic butlers sink, urban style open shelving, black granite worktop and tiled black & white flooring has everything you need to cook and entertain. A mezzanine area above the kitchen provides useful storage space.
There is gated, private parking for one car on the bricked courtyard, with the opportunity to develop the spacious cellar, with separate access, beneath.
This property is a rare and beautiful find.
SITUATION
This beautiful property is situated in the heart of Lewes, within easy walking distance of all local amenities and Lewes mainline station with regular services to London (London Victoria/London Bridge in about 64 minutes (tbv) and to Gatwick Airport. Lewes is a thriving county town situated within the South Downs National Park. The town has a good range of interesting independent shops, cafes and restaurants, as well as regular food and farmers' markets and several supermarkets including Waitrose and Tesco. The colourful city of Brighton & Hove is about 8 miles, south west.
The South Downs National Park provides wonderful opportunities for walking and recreation, together with the Ashdown Forest which lies some distance to the north and the coastline at the Seven Sisters Country Park which lies to the south east. The internationally renowned Glyndebourne Opera House is about 3 miles to the east.
Lewes has many excellent primary and secondary state schools, while East Sussex College provides Further Education for over 16yr olds. There are also well established private schools in and around Lewes.
Interested in this property?
Council tax
First listed
Over a month agoEast Sussex, BN7
Marketed by
Winkworth - Lewes 23 High Street Lewes BN7 2LUCall agent on 01273 471471
Placebuzz mortgage repayment calculator
Monthly repayment
The Est. Mortgage is for a 25 years repayment mortgage based on a 10% deposit and a 5.5% annual interest. It is only intended as a guide. Make sure you obtain accurate figures from your lender before committing to any mortgage. Your home may be repossessed if you do not keep up repayments on a mortgage.
East Sussex, BN7 - Streetview
DISCLAIMER: Property descriptions and related information displayed on this page are marketing materials provided by Winkworth - Lewes. Placebuzz does not warrant or accept any responsibility for the accuracy or completeness of the property descriptions or related information provided here and they do not constitute property particulars. Please contact Winkworth - Lewes for full details and further information.





