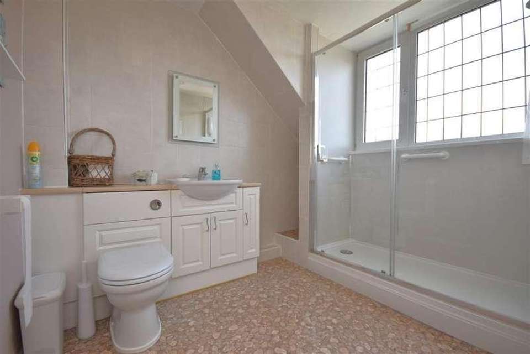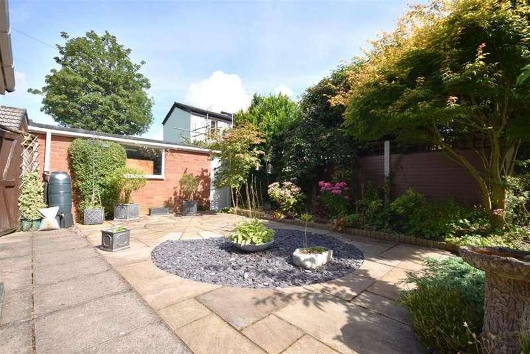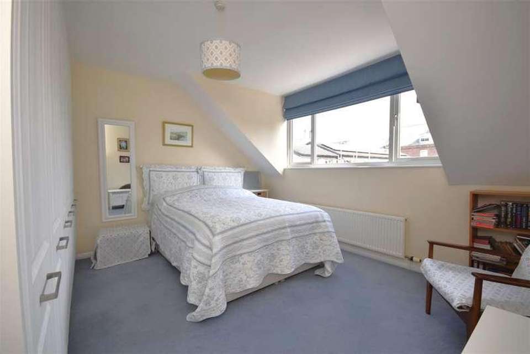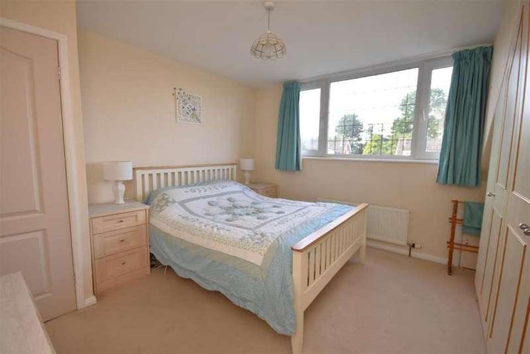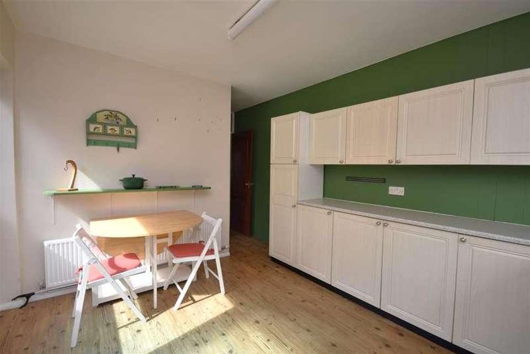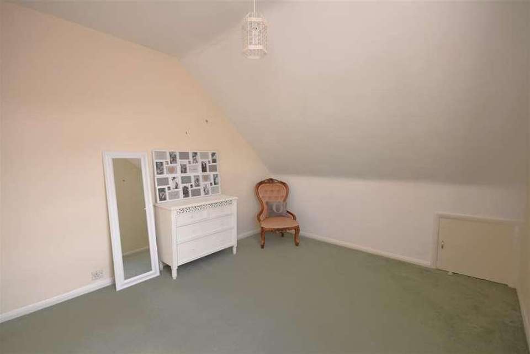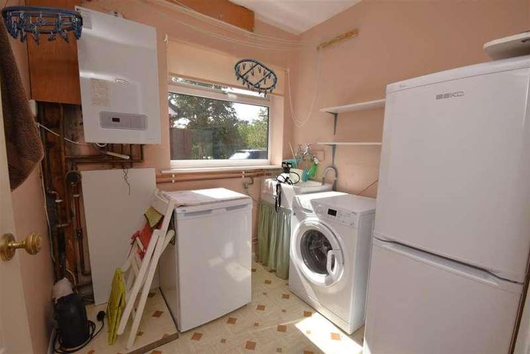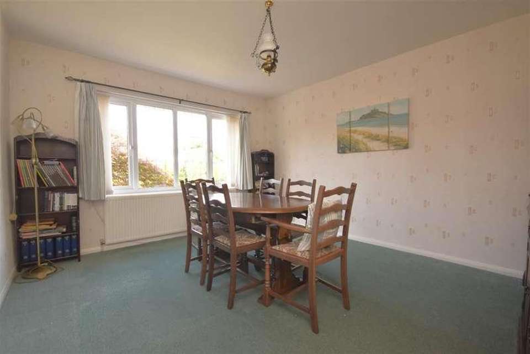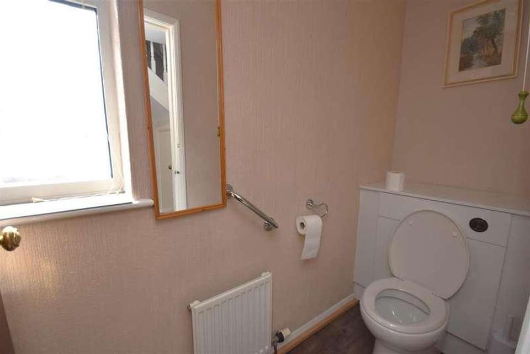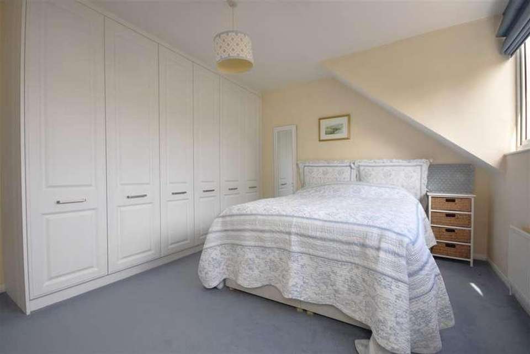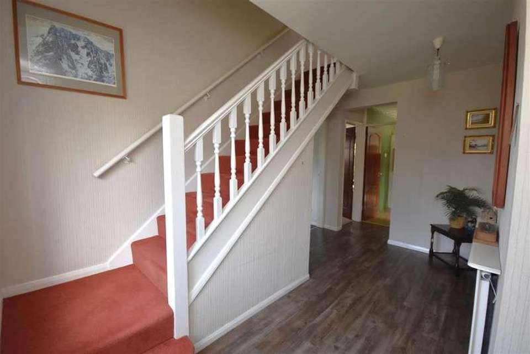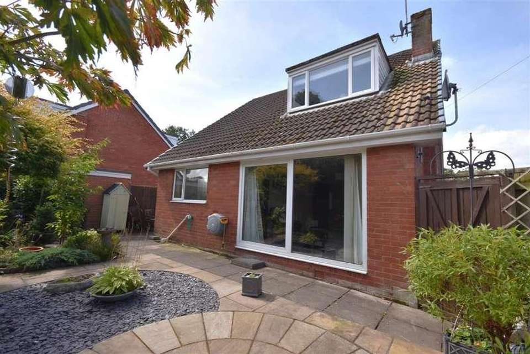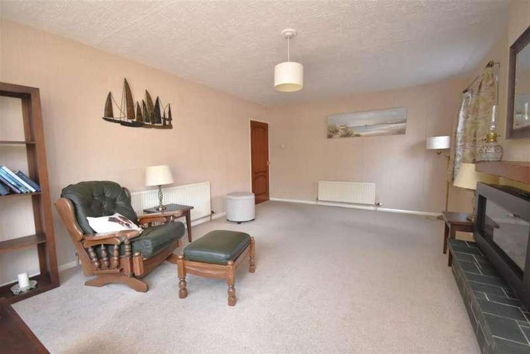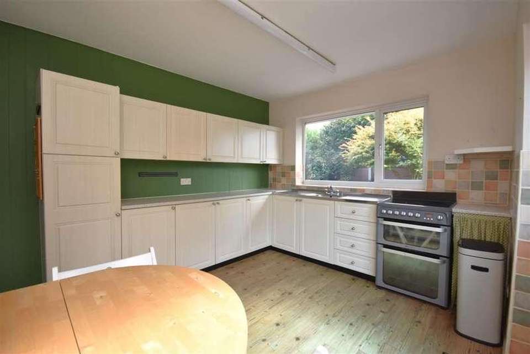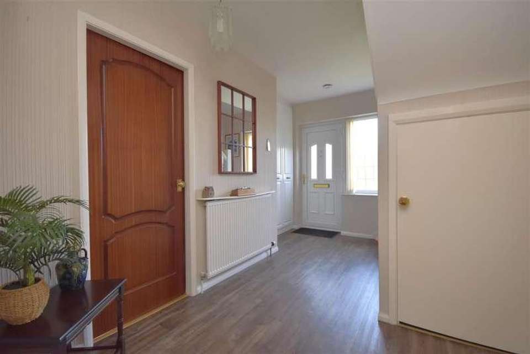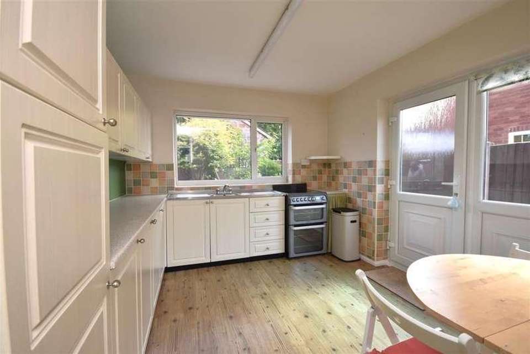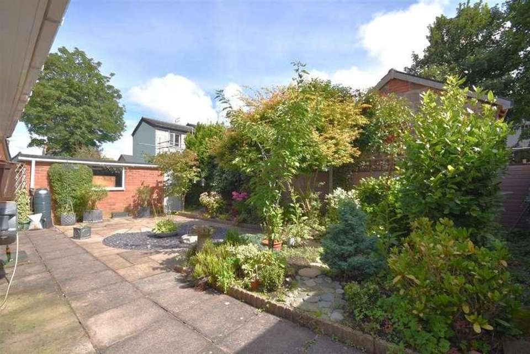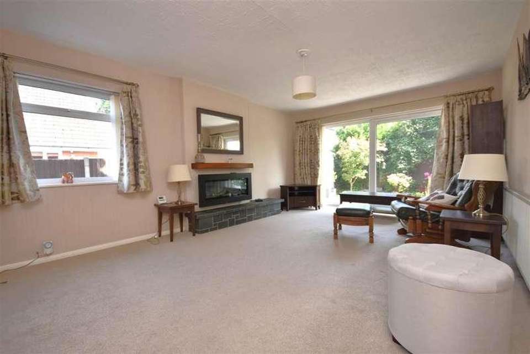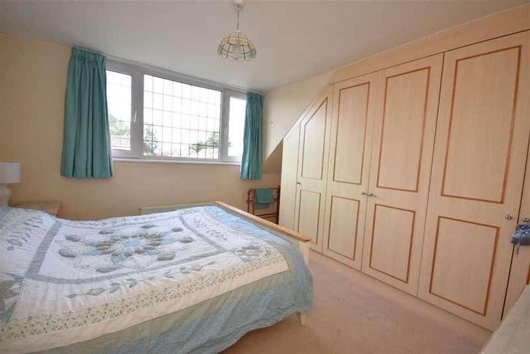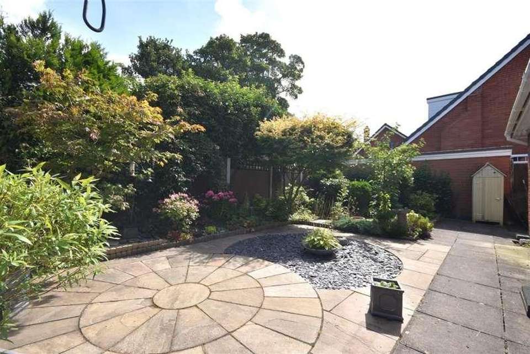3 bedroom detached house for sale
Neston, CH64detached house
bedrooms
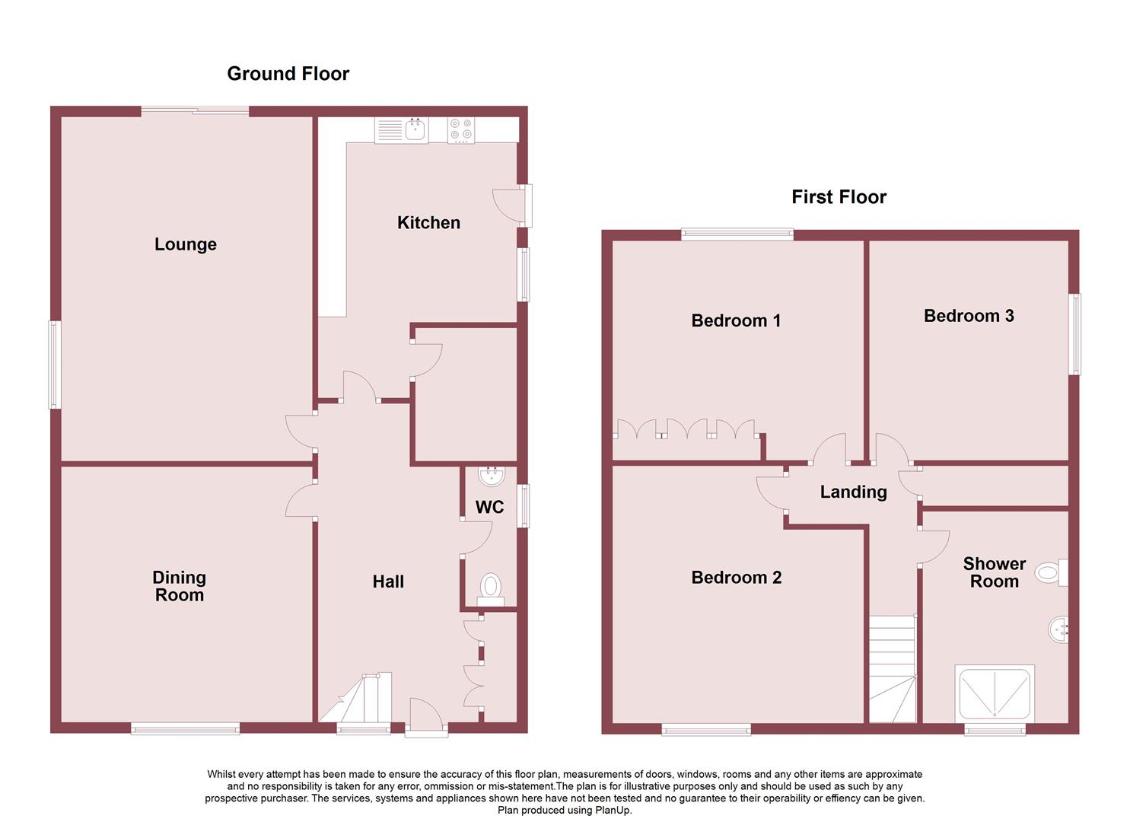
Property photos


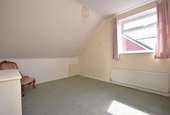
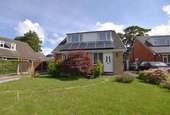
+19
Property description
**No Onward Chain - Highly Regarded Location - Spacious Living Accommodation**Hewitt Adams are delighted to offer a rare opportunity to purchase a spacious three double bedroom detached house on the ever so desirable Manor Close. A short walk from Neston Town Centre and all its excellent local amenities, good transport links and catchment for highly acclaimed schools. The property is also a short walk from Parkgate promenade. The property further affords gas central heating and double glazing throughout.In brief the accommodation comprises; entrance hallway, WC, living room, dining room, kitchen, utility room.To the first floor there are three double bedrooms and a spacious shower room.Externally, to the front of the property there is a large driveway providing ample off road parking, garage access, a front garden with lawn and established shrubs, gated access to the rear. The rear garden is low maintenance being mostly paved, secure boundaries and well stocked borders. Viewing is essential to fully appreciate everything this home has to offer.Hall5.36m x 2.26m (17'07 x 7'05)uPVC front door to hallway, central heating radiator, stairs to first floor, cloak storage cupboard, doors to;WC2.64m x 0.89m (8'08 x 2'11)WC, wash hand basin with vanity unit, central heating radiator, window to side elevation.Dining Room4.11m x 3.63m (13'06 x 11'11)Window to front elevation, central heating radiator.Lounge5.97m x 3.94m (19'07 x 12'11)Sliding doors to rear, two central heating radiators, window to side aspect, electric fire with tiled hearth and wooden beam.Kitchen4.80m x 2.97m (15'09 x 9'09)A range of wall and base units with work surfaces incorporating sink and drainer, cooker, window to rear and side elevation, central heating radiator, door to utility room, door leading outside.Utility2.16m x 2.06m (7'01 x 6'09)Space and plumbing for white goods, Belfast sink, wall mounted combination boiler, window to side.LandingLoft access hatch, large cupboard, doors to;Bedroom 13.89m x 3.71m (12'09 x 12'02)Window to rear elevation, central heating radiator, fitted wardrobes.Bedroom 23.66m x 3.61m (12'00 x 11'10)Window to front elevation, central heating radiator, fitted wardrobes.Bedroom 33.61m x 2.97m (11'10 x 9'09)Window to side elevation, central heating radiator.Bathroom2.74m x 2.16m (9'00 x 7'01)A spacious bathroom comprising; WC, large walk in shower, wash hand basin with vanity unit, towel radiator, tiled walls, window to front aspect.
Interested in this property?
Council tax
First listed
Over a month agoNeston, CH64
Marketed by
Hewitt Adams 8 The Cross,Neston,Liverpool,CH64 9UBCall agent on 0151 342 8200
Placebuzz mortgage repayment calculator
Monthly repayment
The Est. Mortgage is for a 25 years repayment mortgage based on a 10% deposit and a 5.5% annual interest. It is only intended as a guide. Make sure you obtain accurate figures from your lender before committing to any mortgage. Your home may be repossessed if you do not keep up repayments on a mortgage.
Neston, CH64 - Streetview
DISCLAIMER: Property descriptions and related information displayed on this page are marketing materials provided by Hewitt Adams. Placebuzz does not warrant or accept any responsibility for the accuracy or completeness of the property descriptions or related information provided here and they do not constitute property particulars. Please contact Hewitt Adams for full details and further information.


