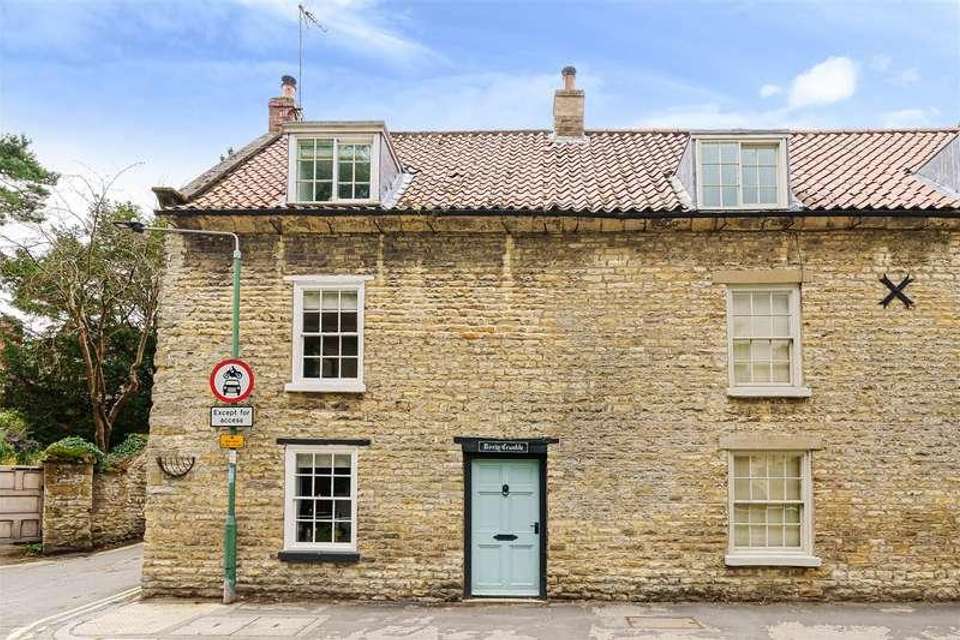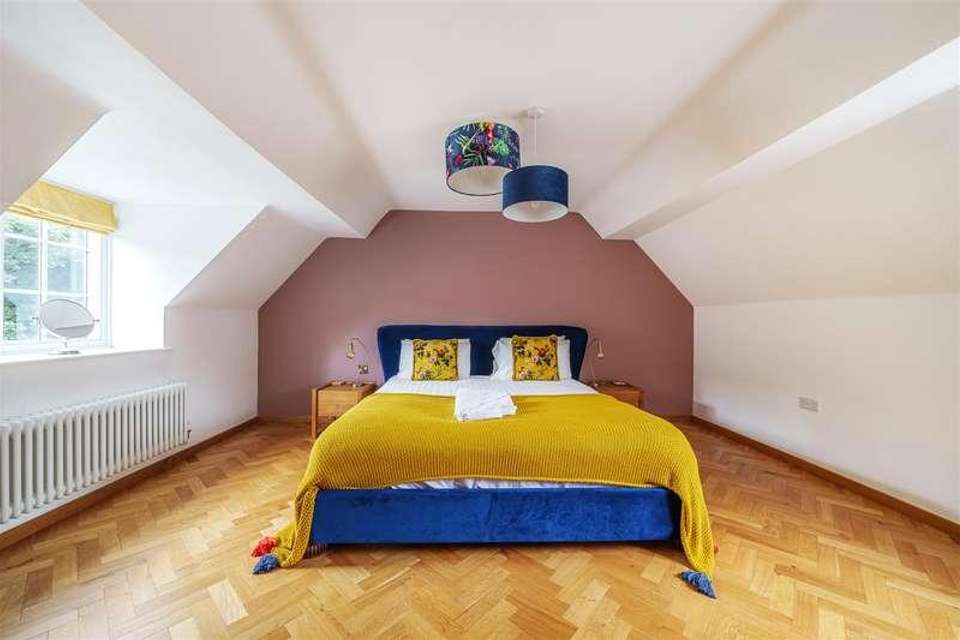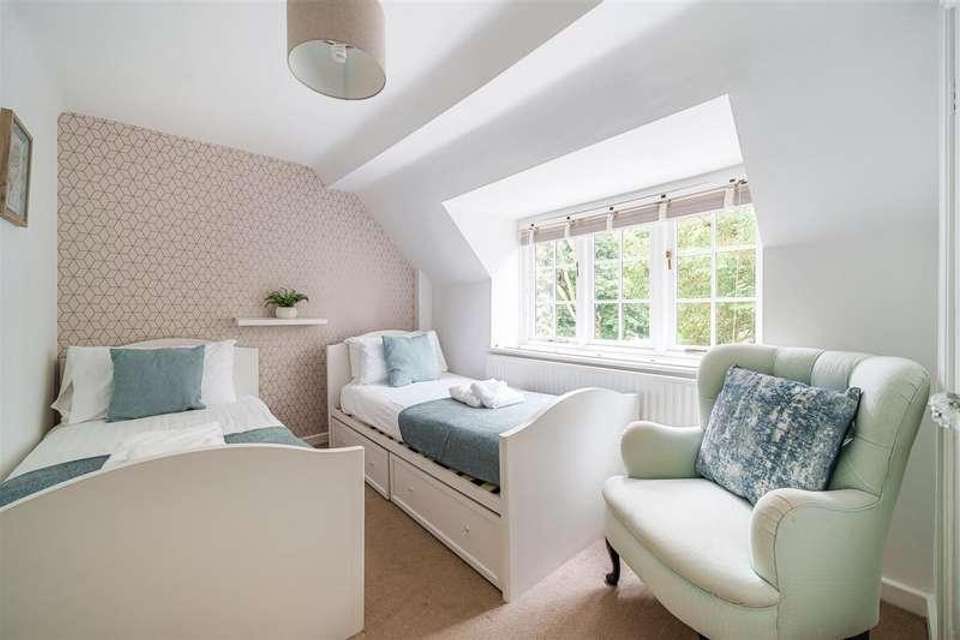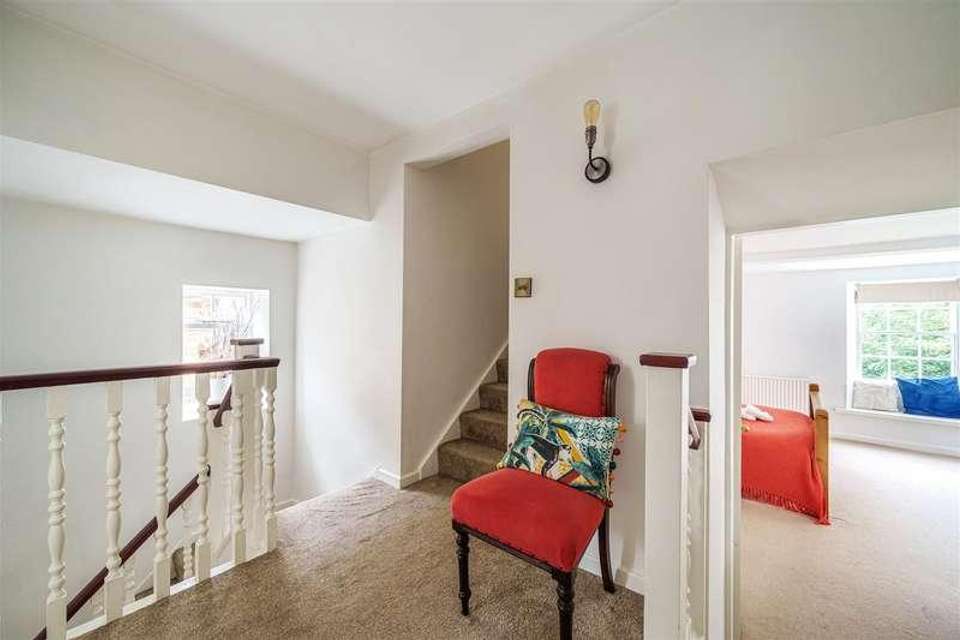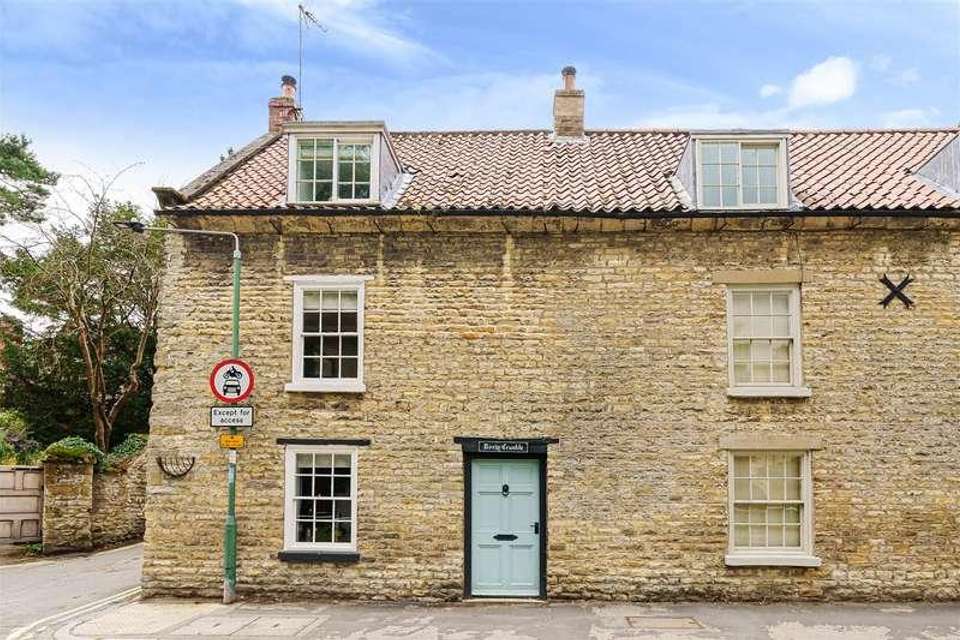4 bedroom end of terrace house for sale
North Yorkshire, YO18terraced house
bedrooms
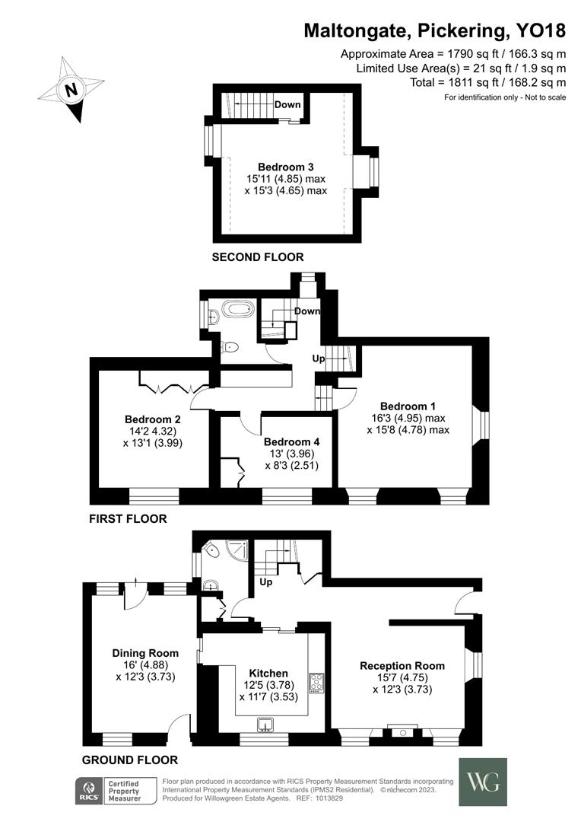
Property photos

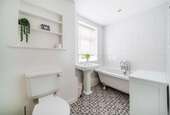


+15
Property description
**OFFERED WITH NO ONWARD CHAIN**GRADE II Listed stone-built four bedroom cottage located on the fringes of this sought after National Park Village.Comprised over three floors, the property consists of entrance hall with flag stone flooring, reception room, sitting room with exposed beams and inglenook fireplace, breakfast/kitchen and ground floor shower room. To the first floor there are three character bedrooms, including two king-size bedrooms and a twin, each presented in light colours. Serving the bedrooms is a stylish family bathroom, offering bath and hand-held shower. To the top floor, another fabulous bedroom, boasting stunning parquet flooring.One of the main attractions of the property is the situation; being located within Thornton-le-dale, one of North Yorkshire most picturesque and popular National Park Villages. The village is centred around Thornton-le-dale Beck and Green, clustered around which are a number of small independent shops and eateries, including two public houses and bistro. The village lies on the doorstep of some of the most beautiful countryside in the area with endless opportunity for outdoor recreation.EPC RATING DENTRANCE HALLDoor to front aspect, flag stone flooring, stairs to first floor landingSITTING ROOM4.75 x 3.73 (15'7 x 12'2 )Windows to side and front aspect, inglenook fireplace with multifuel stove and oak mantle, flag stone flooring, power points, TV point, exposed beams.KITCHEN3.78 x 3.53 (12'4 x 11'6 )Window to side aspect, range of shaker base units with Quartz worktops, Belfast sink, space for Rangle style cooker with stainless steel splashback, integrated dishwasher, integrated washing machine, integrated under counter fridge, integrated under counter freezer, power points, wood style flooring, power points.DINING ROOM4.88 x 3.73 (16'0 x 12'2 )Exposed beams, part panelled walls, power points, windows & doors to side aspects.SHOWER ROOMWindow to rear aspect, build in cupboard, tiled flooring, walk in corner shower with electric shower, low flush WC, wash hand basin with pedestal, extractor fan, heated towel rail.FIRST FLOOR LANDINGWindow to side access, radiator, power points, storage cupboardBEDROOM ONE4.95 x 4.78 (16'2 x 15'8 )Windows to side and front aspect, power points, radiator.BEDROOM TWO4.32 x 3.99 (14'2 x 13'1 )Window to side aspect, built in wardrobes, power points, radiator.BEDROOM FOUR3.96 x 2.51 (12'11 x 8'2 )Window to side aspect, power points, radiator, built in wardrobes.HOUSE BATHROOMWindow to rear aspect, low flush WC, roll top bath with shower attachment, wash hand basin with shower attachment.SECOND FLOORBEDROOM THREEWindows to front and rear aspects, parquet flooring, radiator, power points.COUNCIL TAX BANDCurrently the property is registered as a business but as Residential we are informed would be Council Tax Band D. The property is also Grade II listedSERVICESMains drains, mains electric, mains gas, Water rates not metre.ON STREET PARKINGHOLIDAY LET INFOYear one TO ?27K as a holiday let, FY23/24 Est ?30k plus Link to site https://www.sykescottages.co.uk/cottage/North-York-Moors-Coast-Thornton-le-Dale/Rorty-Crankle-1092731.html
Council tax
First listed
Over a month agoNorth Yorkshire, YO18
Placebuzz mortgage repayment calculator
Monthly repayment
The Est. Mortgage is for a 25 years repayment mortgage based on a 10% deposit and a 5.5% annual interest. It is only intended as a guide. Make sure you obtain accurate figures from your lender before committing to any mortgage. Your home may be repossessed if you do not keep up repayments on a mortgage.
North Yorkshire, YO18 - Streetview
DISCLAIMER: Property descriptions and related information displayed on this page are marketing materials provided by Willowgreen Estate Agents Ltd. Placebuzz does not warrant or accept any responsibility for the accuracy or completeness of the property descriptions or related information provided here and they do not constitute property particulars. Please contact Willowgreen Estate Agents Ltd for full details and further information.



