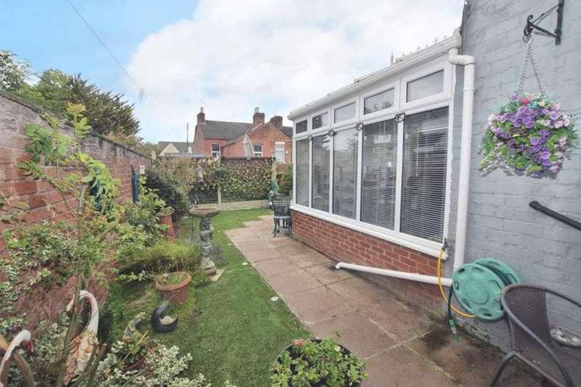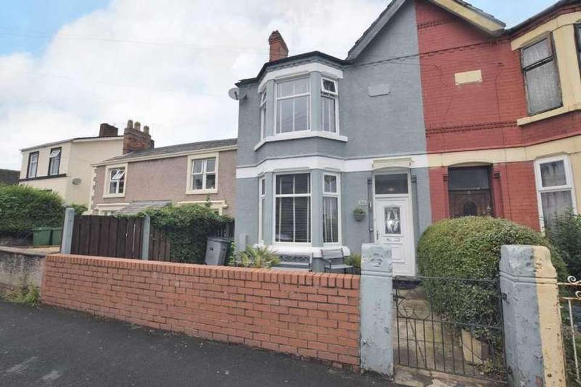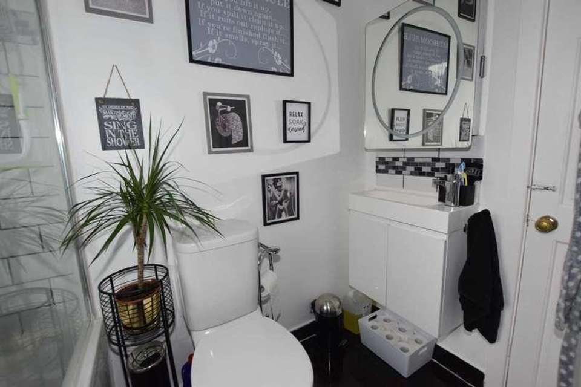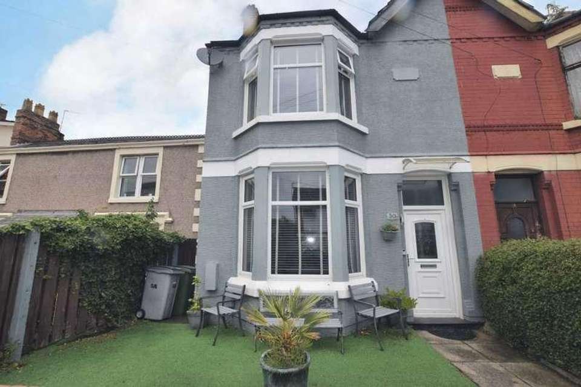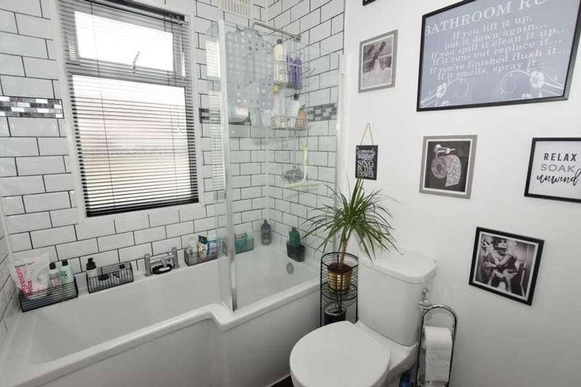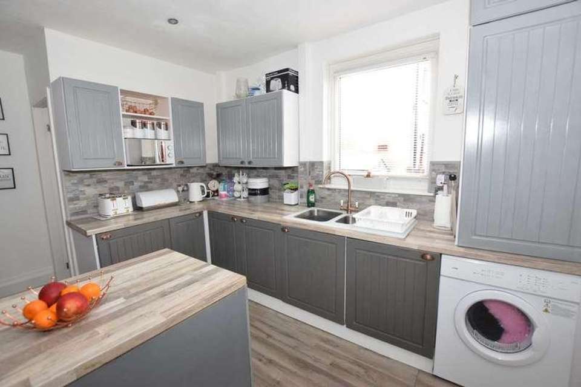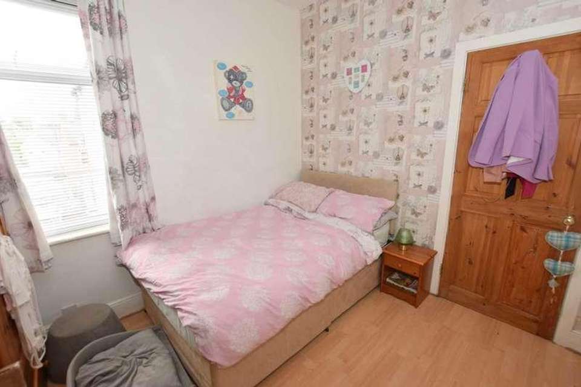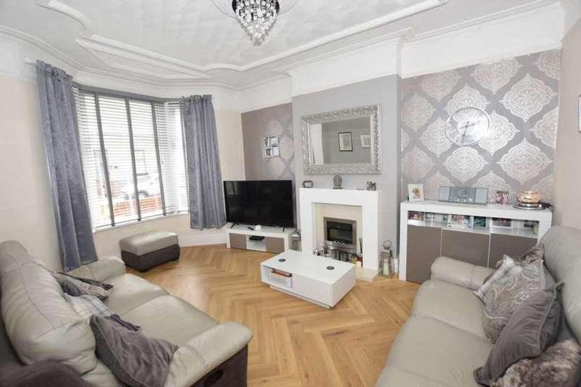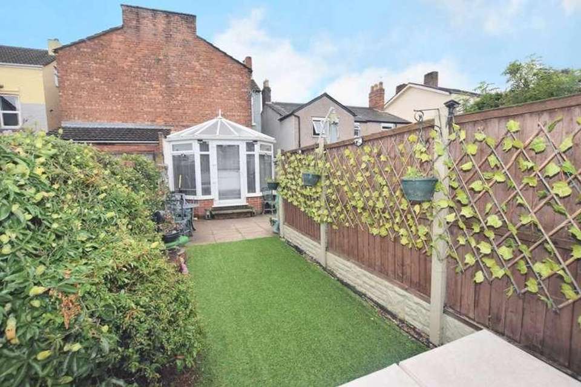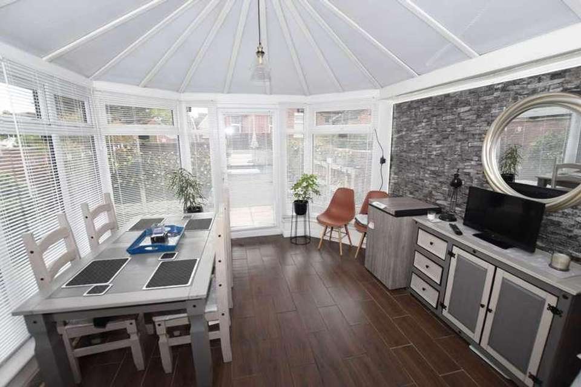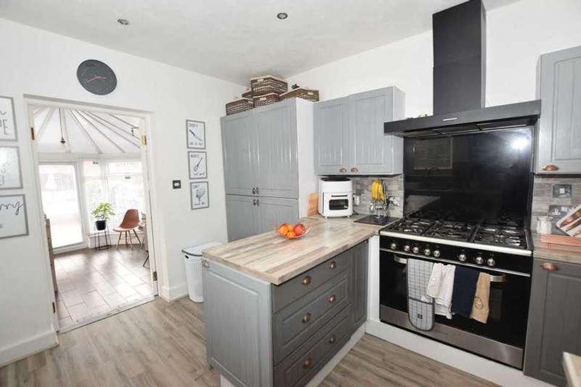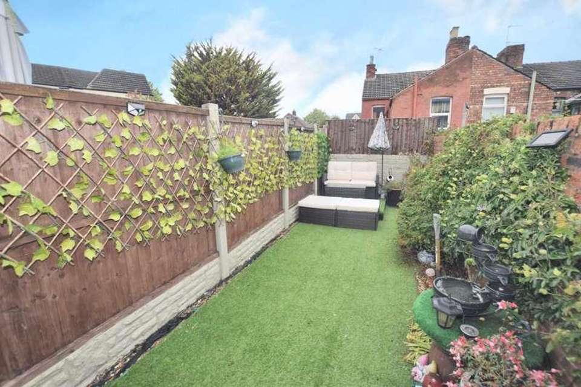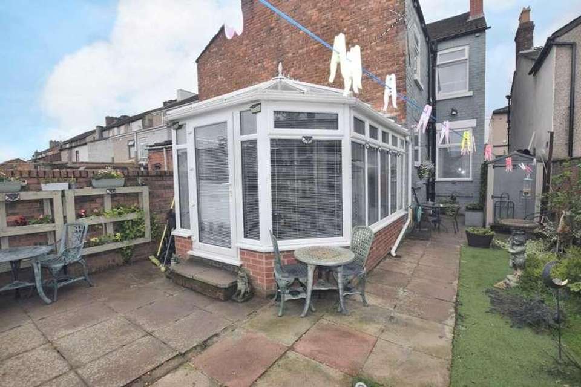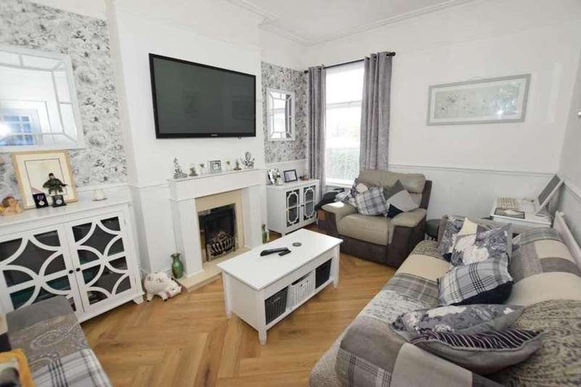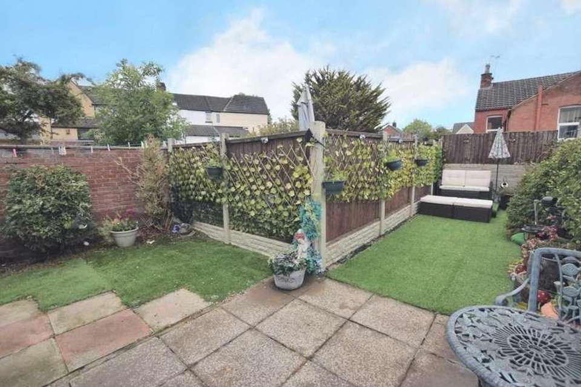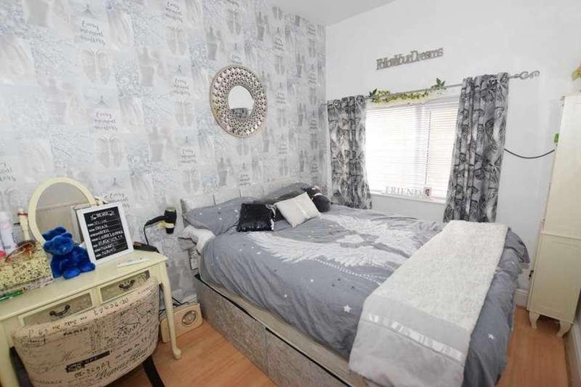4 bedroom semi-detached house for sale
Rock Ferry, CH42semi-detached house
bedrooms
Property photos
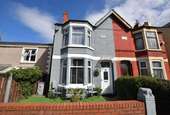

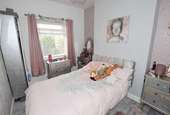

+21
Property description
This stunning semi-detached house offers some pretty impressive accommodation that is ready to move into. Upon entering, you are greeted by the vestibule which leads to the welcoming hallway that sets the tone for the rest of the house. The spacious lounge is the perfect retreat, ideal for relaxation and entertainment, while the adjacent sitting room provides a versatile room that can be utilised as a playroom, study, or even a formal dining area, depending on your preferences and needs. Convenience is key, as the house features a convenient downstairs WC, allowing for quick and easy access without having to venture upstairs. The well equipped kitchen offers plenty of storage and workspace, catering to the needs of any aspiring home chef. One of the highlights of this property is the delightful conservatory, a versatile space that can be utilised as a sun soaked dining area.To the first floor you will find four generously sized bedrooms and a stylish bathroom featuring modern fixtures and fittings. Outside, the property boasts a lovely rear garden, perfect for outdoor activities, gardening enthusiasts, or simply unwinding on a sunny day. It provides a safe space for children to play, while also offering opportunities for al fresco dining or hosting summer barbecues. Ideally situated the property is a couple of minutes walk away from Rock Ferry train station. There is a good selection of shops and a supermarket within walking distance. Birkenhead tunnel linking direct to Liverpool city centre is a five minute drive away. Council tax band A, Freehold.Vestibule - 3'5" (1.04m) x 4'4" (1.32m)Hallway - 24'0" (7.32m) x 5'7" (1.7m) MaxLounge - 16'7" (5.05m) Into Bay x 11'8" (3.56m) MaxDining Room - 13'4" (4.06m) x 10'5" (3.18m) MaxDownstairs WC - 2'10" (0.86m) x 5'4" (1.63m)Kitchen - 14'8" (4.47m) Max x 10'10" (3.3m)Conservatory - 13'7" (4.14m) x 11'4" (3.45m)Bedroom One - 12'10" (3.91m) Into Bay x 15'9" (4.8m)Bedroom Two - 7'11" (2.41m) x 12'0" (3.66m)Bedroom Three - 11'8" (3.56m) Max x 10'11" (3.33m)Bedroom Four - 8'9" (2.67m) x 10'6" (3.2m) MaxBathroom - 5'6" (1.68m) x 7'9" (2.36m)NoticePlease note we have not tested any apparatus, fixtures, fittings, or services. Interested parties must undertake their own investigation into the working order of these items. All measurements are approximate and photographs provided for guidance only.
Interested in this property?
Council tax
First listed
Over a month agoRock Ferry, CH42
Marketed by
Lesley Hooks Estate Agents 6 Church Road,Bebington,Wirral,CH63 7PHCall agent on 0151 644 6000
Placebuzz mortgage repayment calculator
Monthly repayment
The Est. Mortgage is for a 25 years repayment mortgage based on a 10% deposit and a 5.5% annual interest. It is only intended as a guide. Make sure you obtain accurate figures from your lender before committing to any mortgage. Your home may be repossessed if you do not keep up repayments on a mortgage.
Rock Ferry, CH42 - Streetview
DISCLAIMER: Property descriptions and related information displayed on this page are marketing materials provided by Lesley Hooks Estate Agents. Placebuzz does not warrant or accept any responsibility for the accuracy or completeness of the property descriptions or related information provided here and they do not constitute property particulars. Please contact Lesley Hooks Estate Agents for full details and further information.





