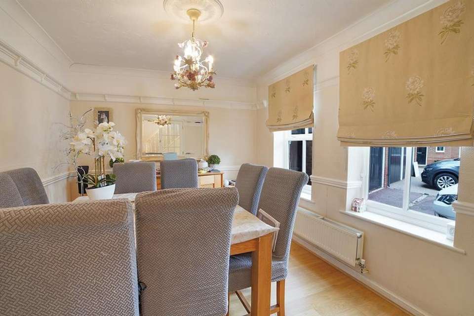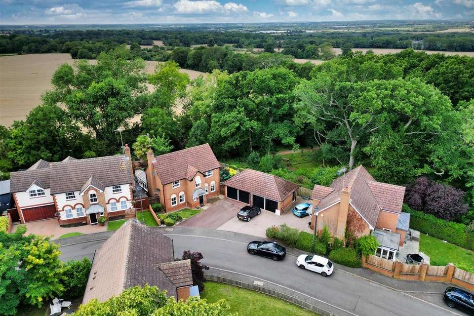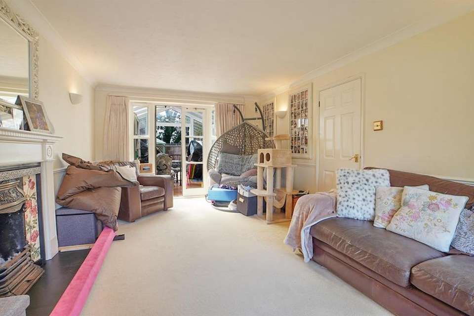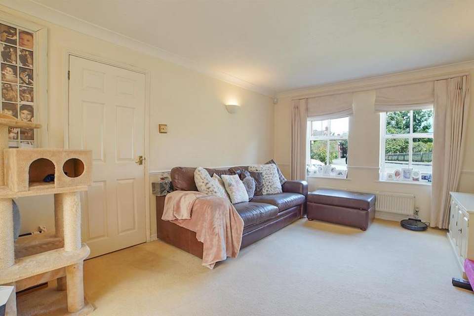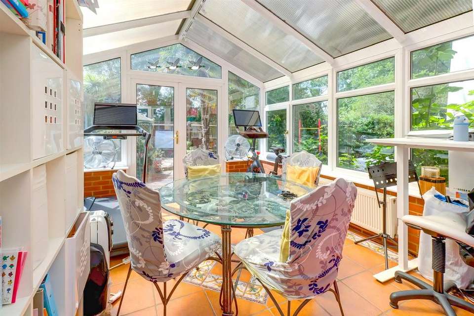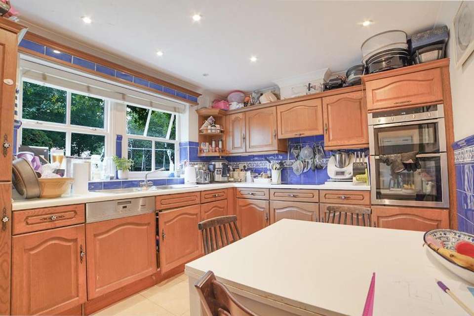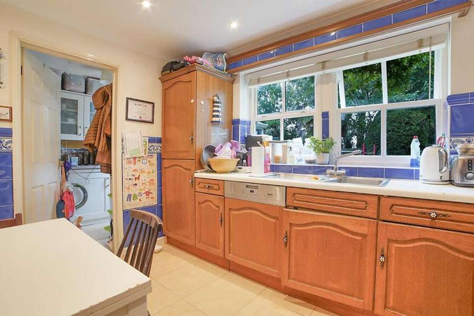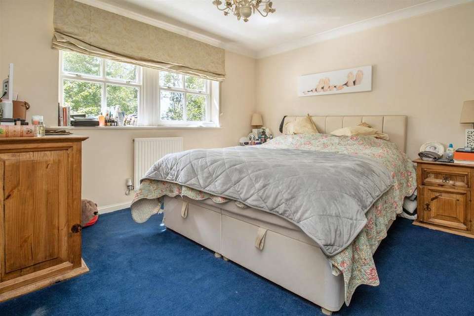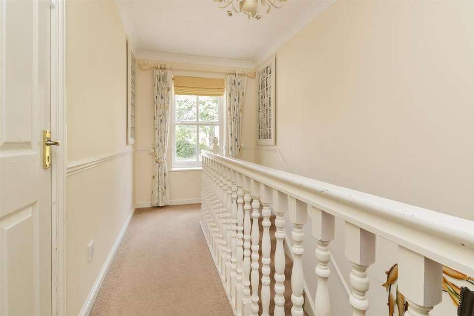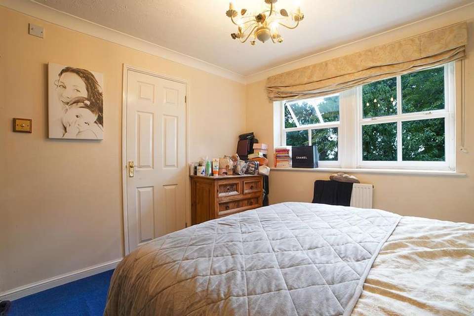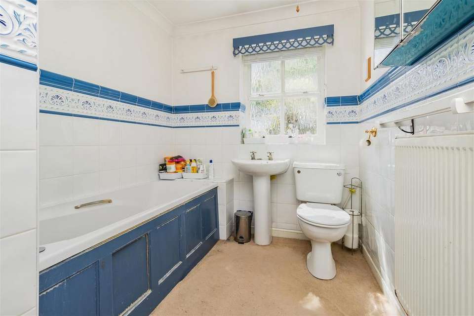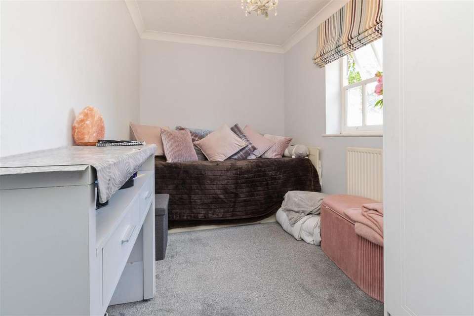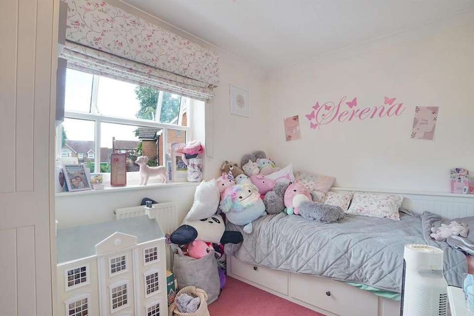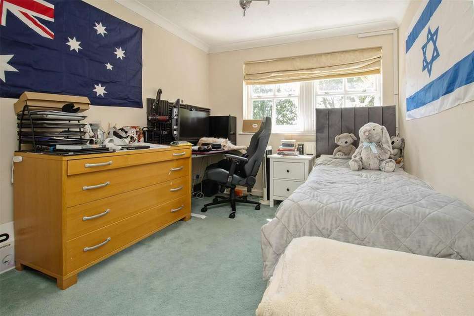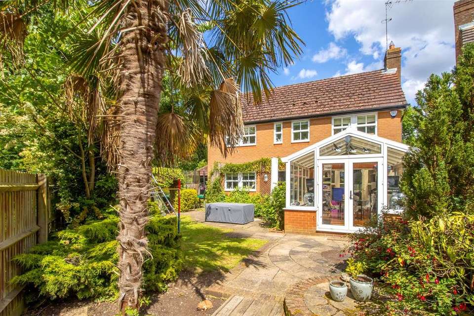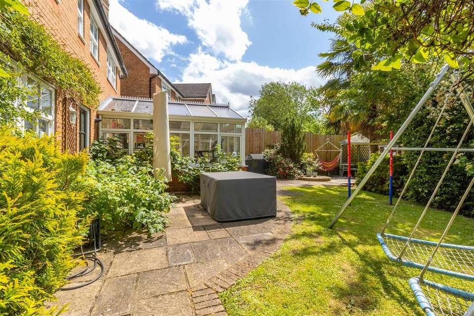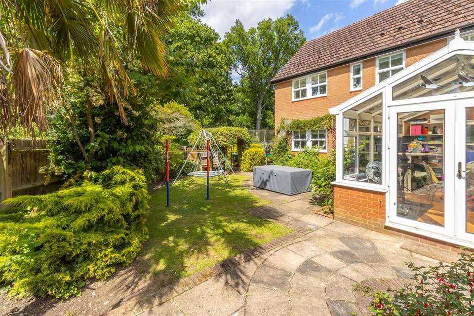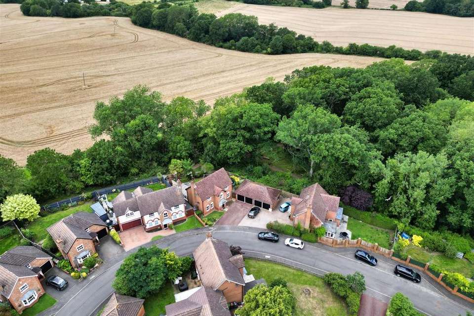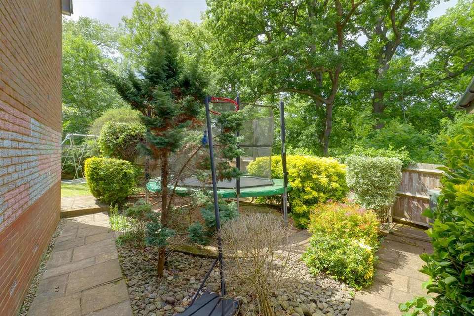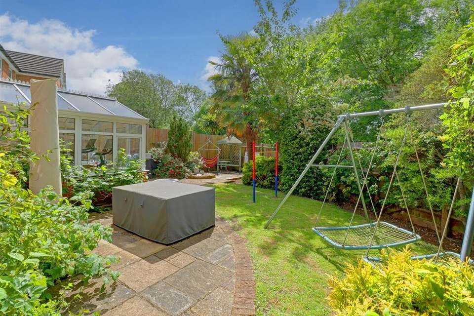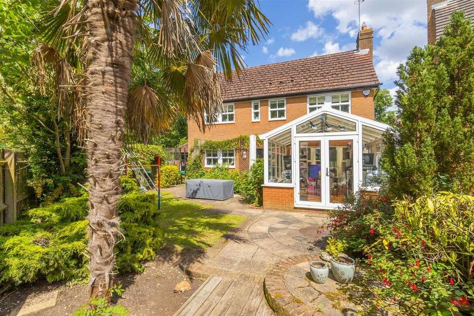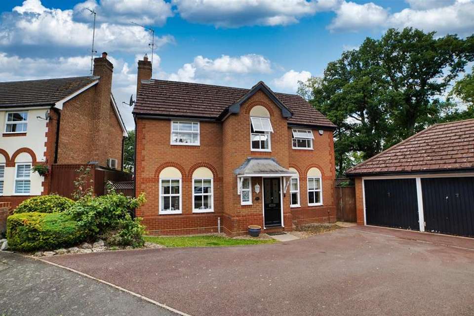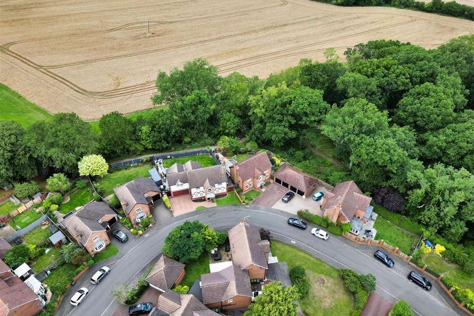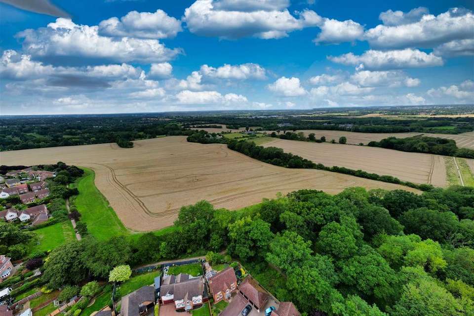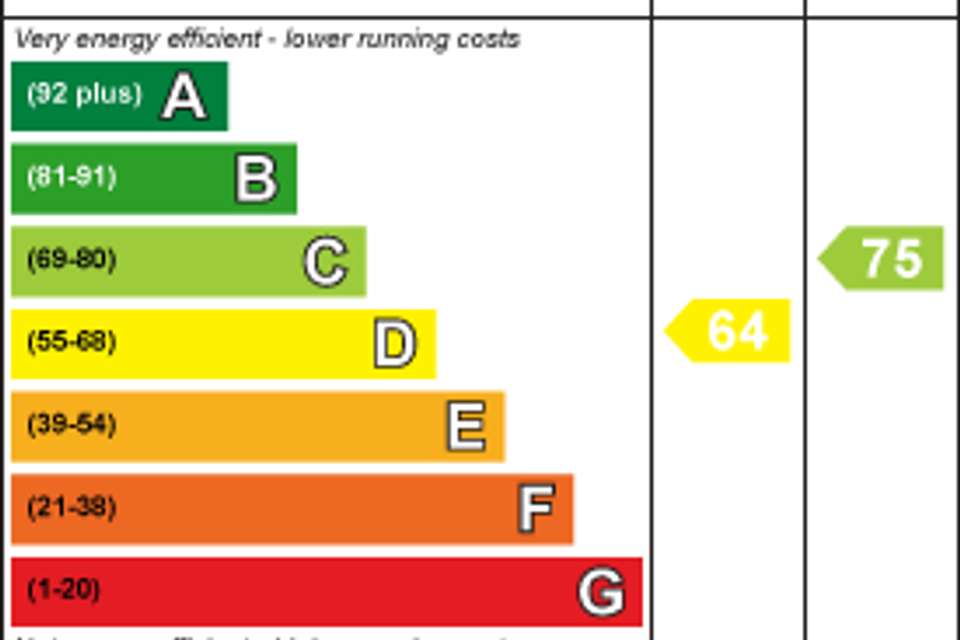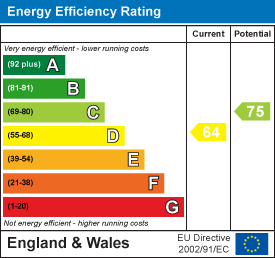4 bedroom detached house for sale
Shenley, Radlettdetached house
bedrooms
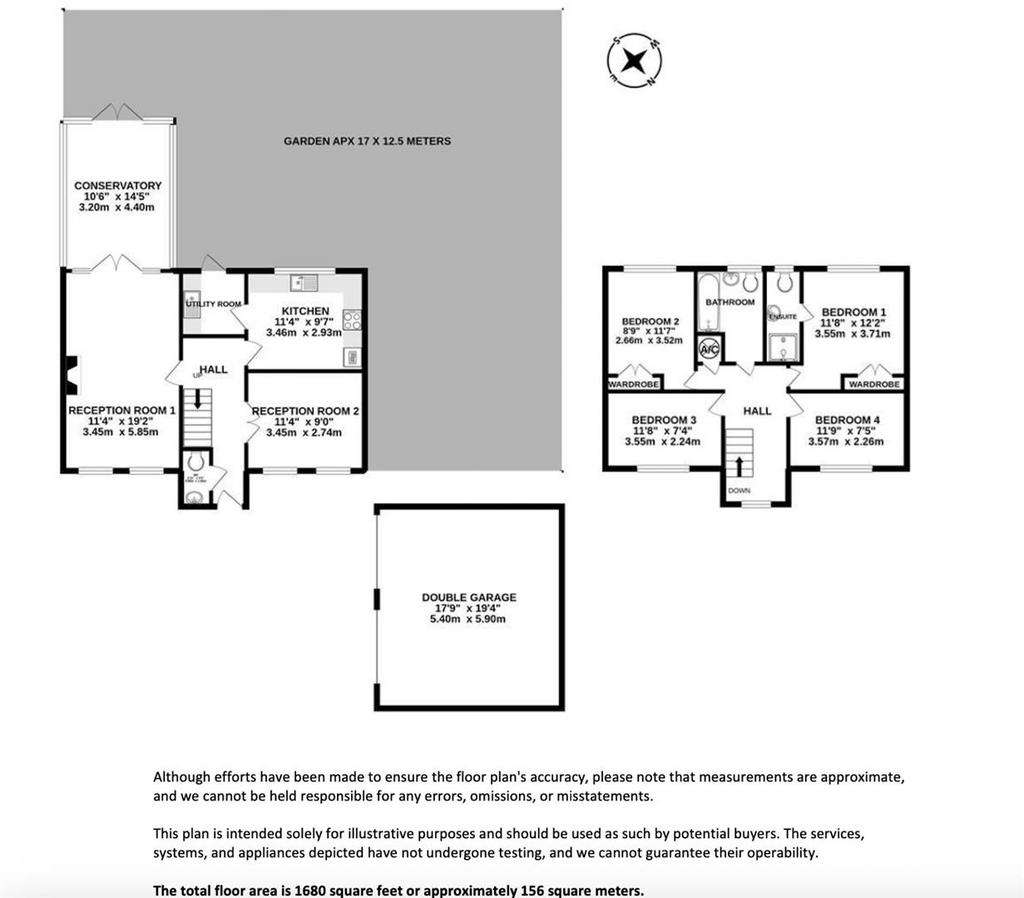
Property photos

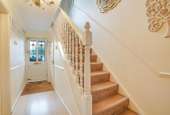

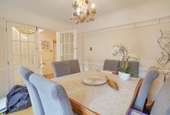
+27
Property description
A well proportioned 4 double bedroom detached family home, exuding a sense of space and openness, located in a serene and picturesque setting within the highly sought-after area of Shenley, Radlett. Conveniently positioned, it is within walking distance of local shops and amenities, with Radlett's lively high street and mainline station just a short 5-minute drive away.
The ground floor boasts a welcoming entrance hall, leading to a spacious 19' living room that seamlessly connects to the expansive conservatory. The well-appointed fitted kitchen/breakfast room, utility room/TV room, and a convenient guest cloakroom complete the ground floor layout.
Upstairs, the principal bedroom awaits, featuring a fitted wardrobe and an en suite shower room. Additionally, there are three further double bedrooms and a family bathroom on this level.
Externally, the property offers a double driveway with space for two cars, complemented by a double garage. The rear of the house opens up to a mature and secluded garden with a lush lawn, a charming patio area, and various seating spots that provide the perfect ambiance for relaxation and enjoyment, all enhanced by the beautiful backdrop of Shenley Park.
Entrance Hall -
Guest Cloakroom -
Dining Room - 3.45m x 2.74m (11'4" x 9'0") -
Lounge - 3.45m x 5.85m (11'3" x 19'2") -
Kitchen - 3.46m x 2.93m (11'4" x 9'7") -
Utility Room -
Conservatory - 3.20m x 4.40m (10'5" x 14'5") -
Principal Bedroom - 3.56m x 3.71m (11'8" x 12'2") -
En-Suite Shower Room -
Bedroom 2 - 2.67m x 3.53m (8'9" x 11'7") -
Bedroom 3 - 3.55m x 2.24m (11'7" x 7'4") -
Bedroom 4 - 3.58m x 2.26m (11'9" x 7'5") -
Double Garage - 5.41m x 5.89m (17'9" x 19'4") -
Garden - A mature and secluded garden, adorned with a lawn, and inviting patio areas
The ground floor boasts a welcoming entrance hall, leading to a spacious 19' living room that seamlessly connects to the expansive conservatory. The well-appointed fitted kitchen/breakfast room, utility room/TV room, and a convenient guest cloakroom complete the ground floor layout.
Upstairs, the principal bedroom awaits, featuring a fitted wardrobe and an en suite shower room. Additionally, there are three further double bedrooms and a family bathroom on this level.
Externally, the property offers a double driveway with space for two cars, complemented by a double garage. The rear of the house opens up to a mature and secluded garden with a lush lawn, a charming patio area, and various seating spots that provide the perfect ambiance for relaxation and enjoyment, all enhanced by the beautiful backdrop of Shenley Park.
Entrance Hall -
Guest Cloakroom -
Dining Room - 3.45m x 2.74m (11'4" x 9'0") -
Lounge - 3.45m x 5.85m (11'3" x 19'2") -
Kitchen - 3.46m x 2.93m (11'4" x 9'7") -
Utility Room -
Conservatory - 3.20m x 4.40m (10'5" x 14'5") -
Principal Bedroom - 3.56m x 3.71m (11'8" x 12'2") -
En-Suite Shower Room -
Bedroom 2 - 2.67m x 3.53m (8'9" x 11'7") -
Bedroom 3 - 3.55m x 2.24m (11'7" x 7'4") -
Bedroom 4 - 3.58m x 2.26m (11'9" x 7'5") -
Double Garage - 5.41m x 5.89m (17'9" x 19'4") -
Garden - A mature and secluded garden, adorned with a lawn, and inviting patio areas
Interested in this property?
Council tax
First listed
Over a month agoEnergy Performance Certificate
Shenley, Radlett
Marketed by
Prestige & Village - London 25 Bedford Square London, London WC1B 3HHPlacebuzz mortgage repayment calculator
Monthly repayment
The Est. Mortgage is for a 25 years repayment mortgage based on a 10% deposit and a 5.5% annual interest. It is only intended as a guide. Make sure you obtain accurate figures from your lender before committing to any mortgage. Your home may be repossessed if you do not keep up repayments on a mortgage.
Shenley, Radlett - Streetview
DISCLAIMER: Property descriptions and related information displayed on this page are marketing materials provided by Prestige & Village - London. Placebuzz does not warrant or accept any responsibility for the accuracy or completeness of the property descriptions or related information provided here and they do not constitute property particulars. Please contact Prestige & Village - London for full details and further information.





