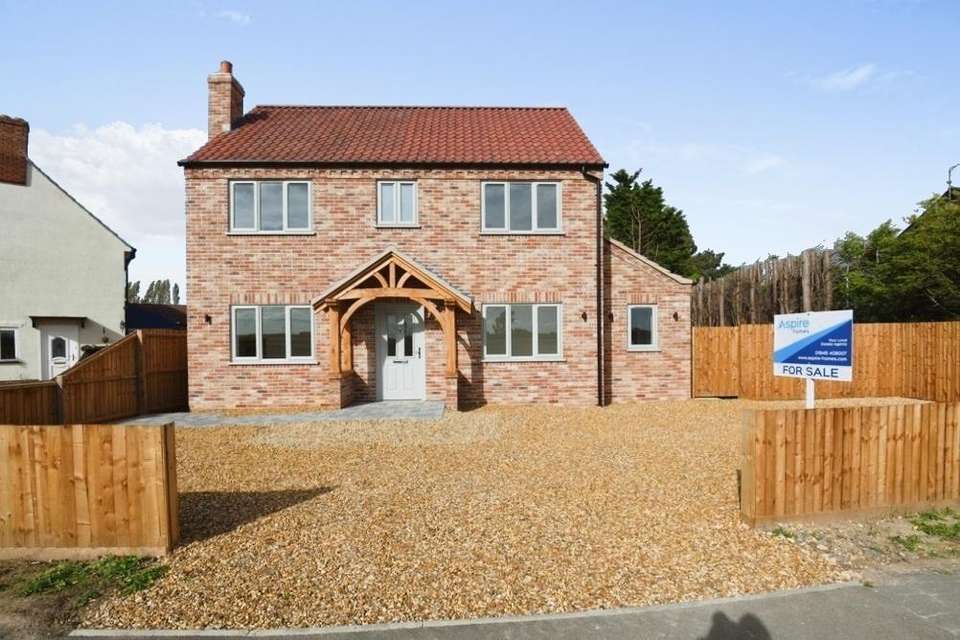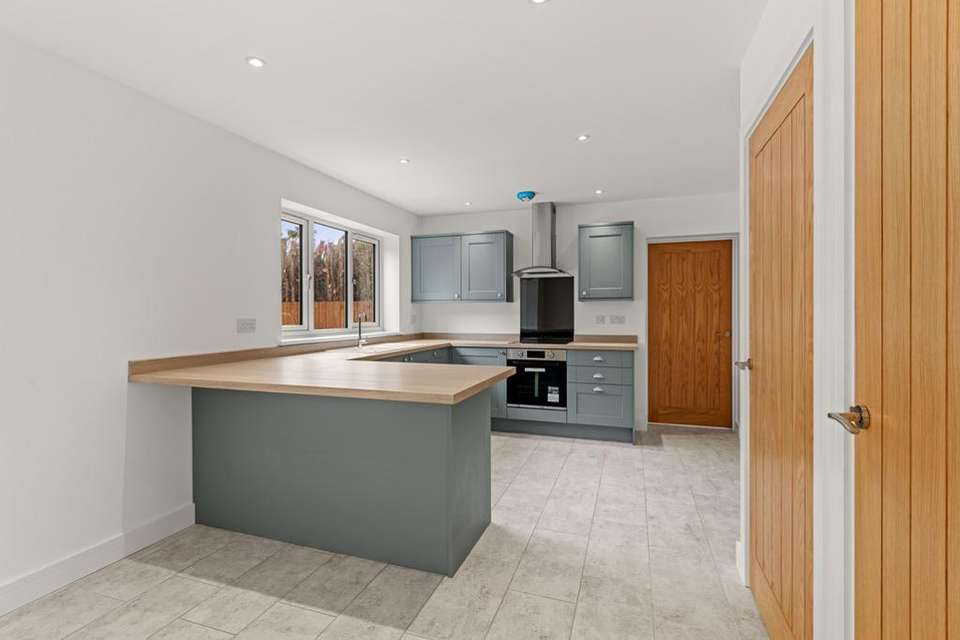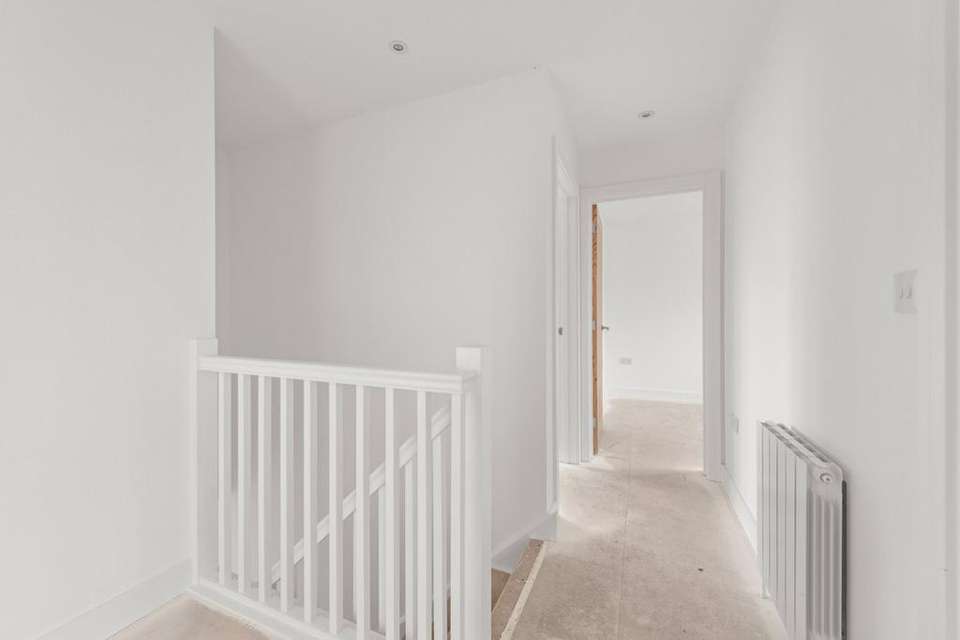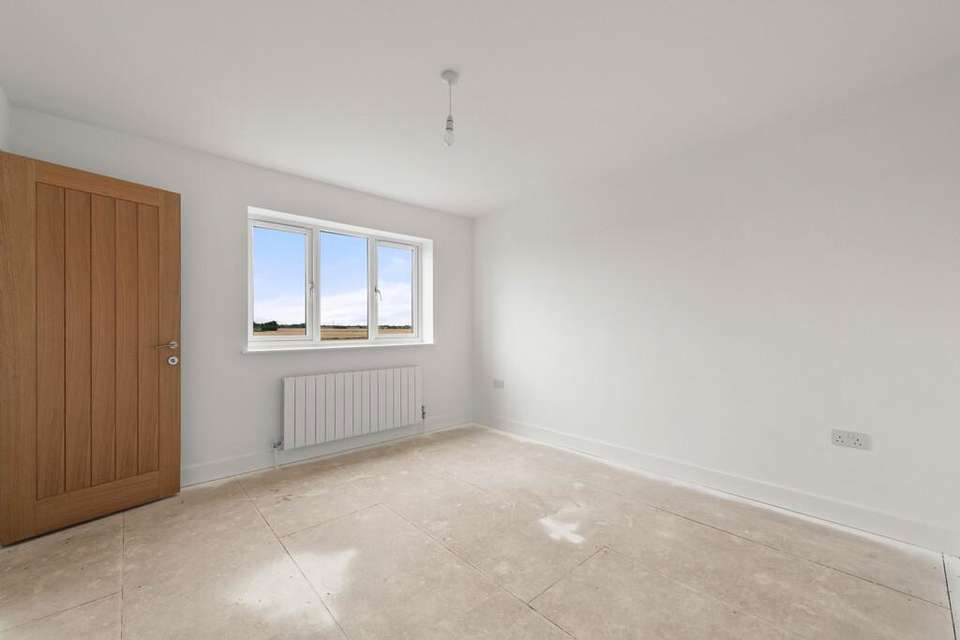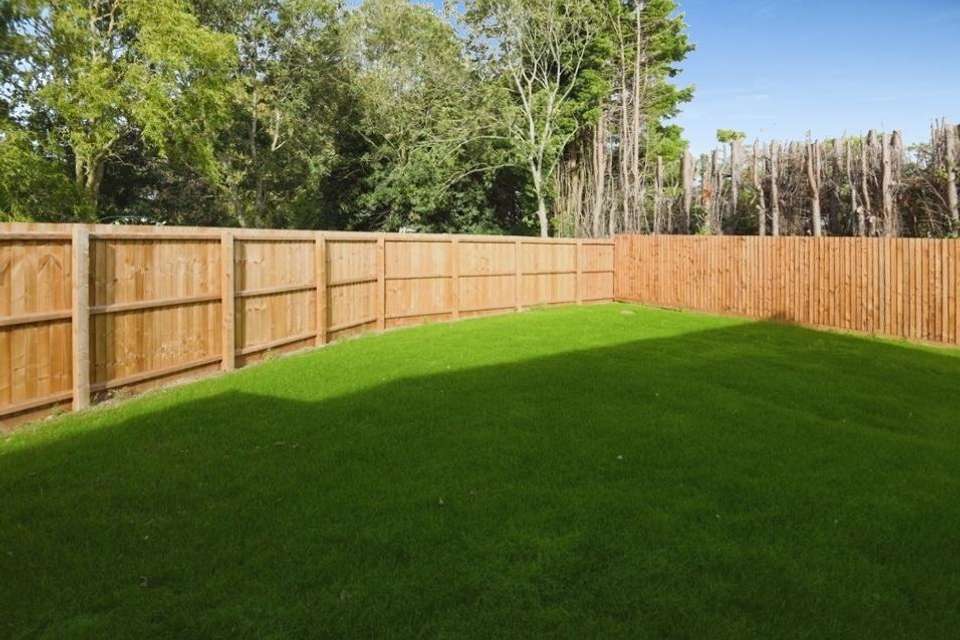4 bedroom detached house for sale
Cambridgeshire, PE13 5LHdetached house
bedrooms
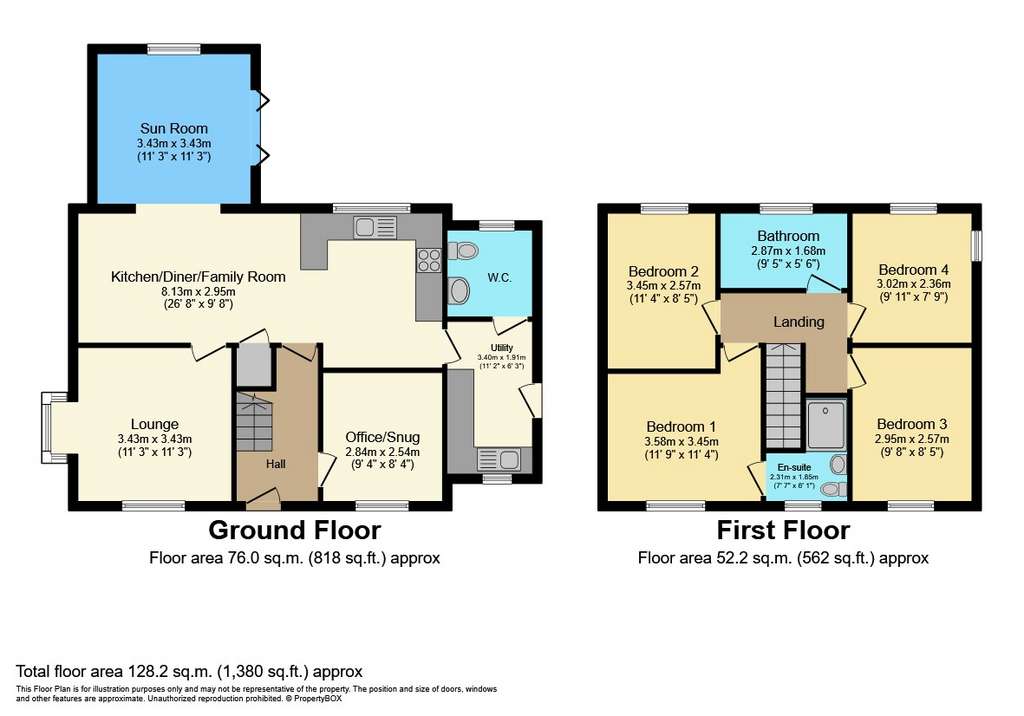
Property photos


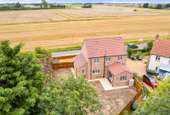
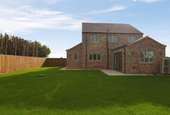
+26
Property description
Council tax band: TBC
STUNNING NEW BUILD that is individually designed, packed with quality & has impressive FIELD VIEWS to the front!
This luxury home has an impressive kitchen/diner/family room that is open plan to the sun room that overlooks the garden & has BI-FOLD DOORS! The kitchen includes a built in oven, induction hob, extractor, breakfast table + space for a large fridge/freezer. This really is a fantastic social space for your friends & family!
The lounge has a fireplace with potential for a log burner - This would be ideal for those cosy winter nights! There is also a very useful HOME OFFICE/BEDROOM 5 which has fantastic views! Completing the ground floor is the separate utility room & the downstairs toilet.
Moving upstairs you will find 4 bedrooms with the main bedroom benefiting from having a luxury en-suite. There are stunning field views to be enjoyed from the front bedrooms! There is also the family bathroom to help avoid those morning queues. THERE IS POWER & LIGHTING IN THE LOFT FOR FUTURE POTENTIAL LOFT CONVERSION (subject to planning).
Outside there is AMPLE off road parking for 3/4 cars + there could be extra if you moved the side gate backwards - This would make enough space for a motorhome if needed. There is side access into the good sized garden that will be seeded. There is a patio, outside tap + outside power sockets too. A great garden space set in the countryside. A HANDMADE BESPOKE OAK PORCH has been added to the front of the property to add that final touch of class!
Extra features to note:
Air source heating - Samsung underfloor on the ground floor.
Mains Drainage.
Cat 6 network internet cable in every room.
Large ceramic tiles throughout.
Water supply for American fridge/freezer.
Large 1200 shower in en-suite.
Up & down outside lights around house.
Heated towel rails in bathrooms.
Plumbing & electrics in place in utility for appliances.
Being sold with NO UPWARD CHAIN!
LOCATION - Set in the peaceful, popular & picturesque village of Tydd St Giles enjoying impressive field views to the front. This home is close to the villages dog friendly pub, bus stop, village hall, hairdressers & primary school. There are lovely river walks to be had and round the corner in the village you have the impressive Tydd St Giles Golf & Country Club that has an 18 hole golf course, gym, swimming, sauna, fishing & restaurant!
CONTACT US TODAY TO VIEW THIS LUXURY NEW BUILD THAT ENJOYS A FANTASTIC VILLAGE LOCATION - WE HAVE THE KEY!!Hall Kitchen/Diner/Family Room26' 8'' x 9' 8'' (8.13m x 2.95m) Sun Room11' 3'' x 11' 3'' (3.43m x 3.43m) Lounge11' 3'' x 11' 3'' (3.43m x 3.43m) Office/Snug9' 3'' x 8' 3'' (2.84m x 2.54m) Utility11' 1'' x 6' 3'' (3.4m x 1.91m) W.C Landing Bedroom 111' 8'' x 11' 3'' (3.58m x 3.45m) En-Suite7' 6'' x 6' 0'' (2.31m x 1.85m) Bedroom 211' 3'' x 8' 5'' (3.45m x 2.57m) Bedroom 39' 8'' x 8' 9'' (2.95m x 2.67m) Bedroom 49' 10'' x 7' 8'' (3.02m x 2.36m) Family Bathroom9' 4'' x 5' 6'' (2.87m x 1.68m)
STUNNING NEW BUILD that is individually designed, packed with quality & has impressive FIELD VIEWS to the front!
This luxury home has an impressive kitchen/diner/family room that is open plan to the sun room that overlooks the garden & has BI-FOLD DOORS! The kitchen includes a built in oven, induction hob, extractor, breakfast table + space for a large fridge/freezer. This really is a fantastic social space for your friends & family!
The lounge has a fireplace with potential for a log burner - This would be ideal for those cosy winter nights! There is also a very useful HOME OFFICE/BEDROOM 5 which has fantastic views! Completing the ground floor is the separate utility room & the downstairs toilet.
Moving upstairs you will find 4 bedrooms with the main bedroom benefiting from having a luxury en-suite. There are stunning field views to be enjoyed from the front bedrooms! There is also the family bathroom to help avoid those morning queues. THERE IS POWER & LIGHTING IN THE LOFT FOR FUTURE POTENTIAL LOFT CONVERSION (subject to planning).
Outside there is AMPLE off road parking for 3/4 cars + there could be extra if you moved the side gate backwards - This would make enough space for a motorhome if needed. There is side access into the good sized garden that will be seeded. There is a patio, outside tap + outside power sockets too. A great garden space set in the countryside. A HANDMADE BESPOKE OAK PORCH has been added to the front of the property to add that final touch of class!
Extra features to note:
Air source heating - Samsung underfloor on the ground floor.
Mains Drainage.
Cat 6 network internet cable in every room.
Large ceramic tiles throughout.
Water supply for American fridge/freezer.
Large 1200 shower in en-suite.
Up & down outside lights around house.
Heated towel rails in bathrooms.
Plumbing & electrics in place in utility for appliances.
Being sold with NO UPWARD CHAIN!
LOCATION - Set in the peaceful, popular & picturesque village of Tydd St Giles enjoying impressive field views to the front. This home is close to the villages dog friendly pub, bus stop, village hall, hairdressers & primary school. There are lovely river walks to be had and round the corner in the village you have the impressive Tydd St Giles Golf & Country Club that has an 18 hole golf course, gym, swimming, sauna, fishing & restaurant!
CONTACT US TODAY TO VIEW THIS LUXURY NEW BUILD THAT ENJOYS A FANTASTIC VILLAGE LOCATION - WE HAVE THE KEY!!Hall Kitchen/Diner/Family Room26' 8'' x 9' 8'' (8.13m x 2.95m) Sun Room11' 3'' x 11' 3'' (3.43m x 3.43m) Lounge11' 3'' x 11' 3'' (3.43m x 3.43m) Office/Snug9' 3'' x 8' 3'' (2.84m x 2.54m) Utility11' 1'' x 6' 3'' (3.4m x 1.91m) W.C Landing Bedroom 111' 8'' x 11' 3'' (3.58m x 3.45m) En-Suite7' 6'' x 6' 0'' (2.31m x 1.85m) Bedroom 211' 3'' x 8' 5'' (3.45m x 2.57m) Bedroom 39' 8'' x 8' 9'' (2.95m x 2.67m) Bedroom 49' 10'' x 7' 8'' (3.02m x 2.36m) Family Bathroom9' 4'' x 5' 6'' (2.87m x 1.68m)
Interested in this property?
Council tax
First listed
Over a month agoCambridgeshire, PE13 5LH
Marketed by
Aspire Homes - Wisbech The Boathouse Business Centre, 1 Harbour Square Wisbech, Cambridge PE13 3BHPlacebuzz mortgage repayment calculator
Monthly repayment
The Est. Mortgage is for a 25 years repayment mortgage based on a 10% deposit and a 5.5% annual interest. It is only intended as a guide. Make sure you obtain accurate figures from your lender before committing to any mortgage. Your home may be repossessed if you do not keep up repayments on a mortgage.
Cambridgeshire, PE13 5LH - Streetview
DISCLAIMER: Property descriptions and related information displayed on this page are marketing materials provided by Aspire Homes - Wisbech. Placebuzz does not warrant or accept any responsibility for the accuracy or completeness of the property descriptions or related information provided here and they do not constitute property particulars. Please contact Aspire Homes - Wisbech for full details and further information.

