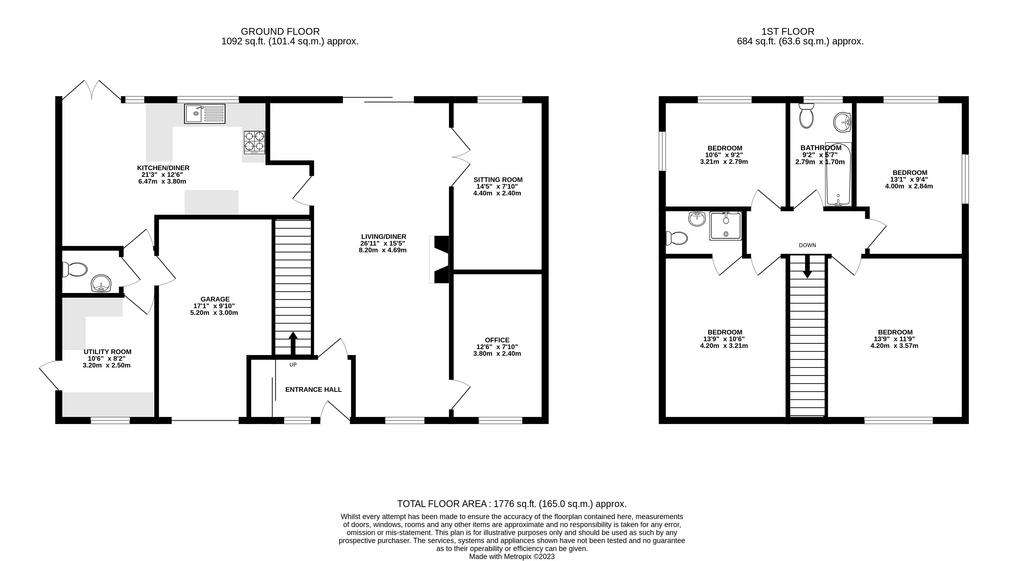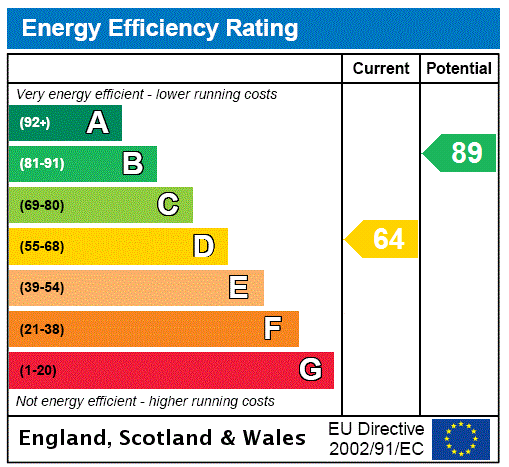4 bedroom detached house for sale
Bardsey, LS17detached house
bedrooms

Property photos




+16
Property description
A simply wonderful four bedroom detached family home which extends to approximately 1800 sqft and offers an impressive array of individual features coupled with beautiful family gardens.
The substantial home extends to approximately 1800 sqft and offers an impressive array of individual features coupled with beautiful family gardens. Providing well-presented and spacious accommodation helps to ensure that this impressive home suits the requirements of modern day living.
The discerning purchaser is first greeted by an entrance hallway which provides access to all the ground floor accommodation. The spacious lounge features a stunning inset wood burning stove and is further enhanced by the inclusion of patio doors that lead to the private garden.
Progressing further into the property, this delightful home begins to provide a glimpse of the quality on offer. The sensational open plan living dining kitchen features a wealth of fitted appliances and French patio doors, whilst echoing the quality of a skilful build. Further ground floor accommodation includes a separate sitting room, a useful utility room, home office and guest w.c.
The first-floor accommodation is accessed via a staircase which leads to the spacious landing that in turn provides access to all the first-floor accommodation. The master suite offers an impressive en-suite shower room and built-in wardrobes. There are a further three bedrooms which offer generous proportions which are readily serviced by the modern family bathroom.
The property sits within a generous plot which offer gardens to both the front and rear of the property. A recently constructed composite deck area, accessed directly from both the living room and the dining kitchen, has been carefully designed to ensure the thorough enjoyment of all the family. The property is approached via a private driveway that provides parking for several family sized vehicles.
Mentioned in the Doomsday Survey in 1086, the historic village of Bardsey boasts junior school, Parish Church, village tennis club and historic Bingley Arms Public House. The village is conveniently placed for the commuter with superb access to the A58 to Leeds city Centre and to the A1 linking with the region's excellent motorway network. The renowned Leeds Grammar School is within approximately a three-mile drive, whilst the neighbouring village of Collingham supports a good range of amenities and a further range of amenities catering for most daily needs can also be found in the neighbouring market town of Wetherby, only a short drive away.
Early viewing of this fine home is highly recommended and should be arranged at your earliest convenience.
The substantial home extends to approximately 1800 sqft and offers an impressive array of individual features coupled with beautiful family gardens. Providing well-presented and spacious accommodation helps to ensure that this impressive home suits the requirements of modern day living.
The discerning purchaser is first greeted by an entrance hallway which provides access to all the ground floor accommodation. The spacious lounge features a stunning inset wood burning stove and is further enhanced by the inclusion of patio doors that lead to the private garden.
Progressing further into the property, this delightful home begins to provide a glimpse of the quality on offer. The sensational open plan living dining kitchen features a wealth of fitted appliances and French patio doors, whilst echoing the quality of a skilful build. Further ground floor accommodation includes a separate sitting room, a useful utility room, home office and guest w.c.
The first-floor accommodation is accessed via a staircase which leads to the spacious landing that in turn provides access to all the first-floor accommodation. The master suite offers an impressive en-suite shower room and built-in wardrobes. There are a further three bedrooms which offer generous proportions which are readily serviced by the modern family bathroom.
The property sits within a generous plot which offer gardens to both the front and rear of the property. A recently constructed composite deck area, accessed directly from both the living room and the dining kitchen, has been carefully designed to ensure the thorough enjoyment of all the family. The property is approached via a private driveway that provides parking for several family sized vehicles.
Mentioned in the Doomsday Survey in 1086, the historic village of Bardsey boasts junior school, Parish Church, village tennis club and historic Bingley Arms Public House. The village is conveniently placed for the commuter with superb access to the A58 to Leeds city Centre and to the A1 linking with the region's excellent motorway network. The renowned Leeds Grammar School is within approximately a three-mile drive, whilst the neighbouring village of Collingham supports a good range of amenities and a further range of amenities catering for most daily needs can also be found in the neighbouring market town of Wetherby, only a short drive away.
Early viewing of this fine home is highly recommended and should be arranged at your earliest convenience.
Interested in this property?
Council tax
First listed
Over a month agoEnergy Performance Certificate
Bardsey, LS17
Marketed by
Furnell Residential - Wetherby The Hayloft Cornmill Lane Bardsey LS17 9EQPlacebuzz mortgage repayment calculator
Monthly repayment
The Est. Mortgage is for a 25 years repayment mortgage based on a 10% deposit and a 5.5% annual interest. It is only intended as a guide. Make sure you obtain accurate figures from your lender before committing to any mortgage. Your home may be repossessed if you do not keep up repayments on a mortgage.
Bardsey, LS17 - Streetview
DISCLAIMER: Property descriptions and related information displayed on this page are marketing materials provided by Furnell Residential - Wetherby. Placebuzz does not warrant or accept any responsibility for the accuracy or completeness of the property descriptions or related information provided here and they do not constitute property particulars. Please contact Furnell Residential - Wetherby for full details and further information.





















