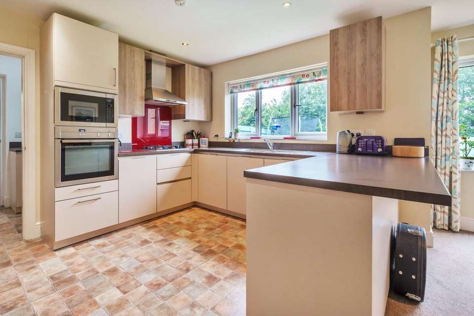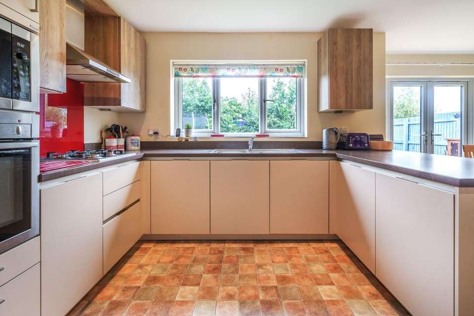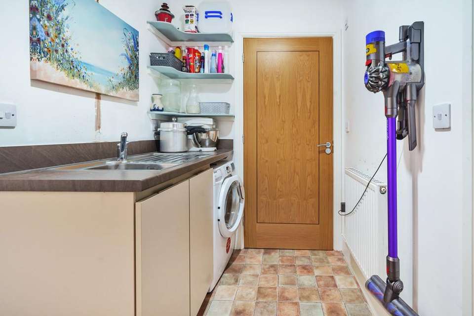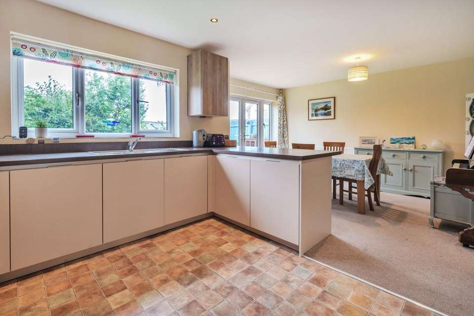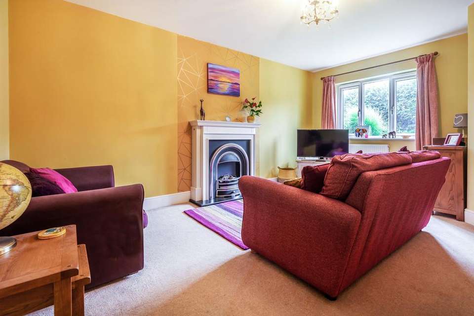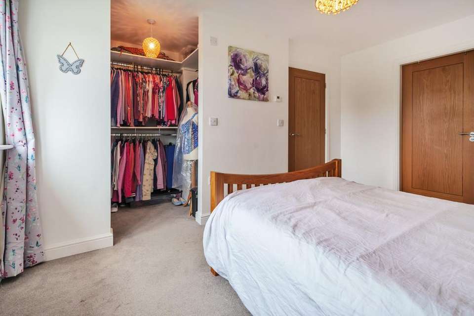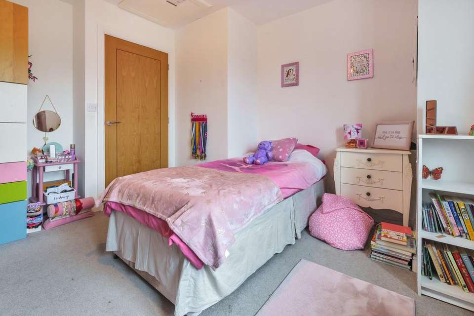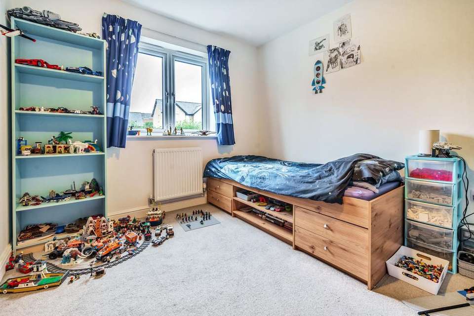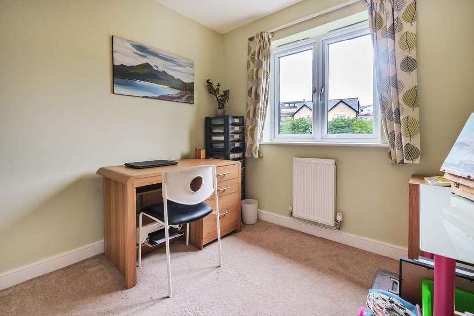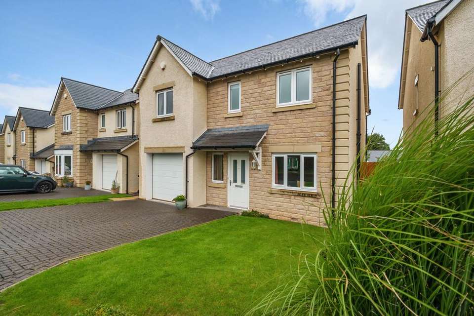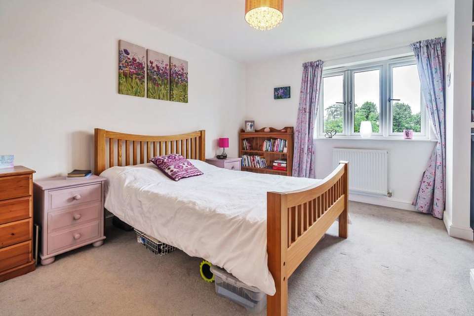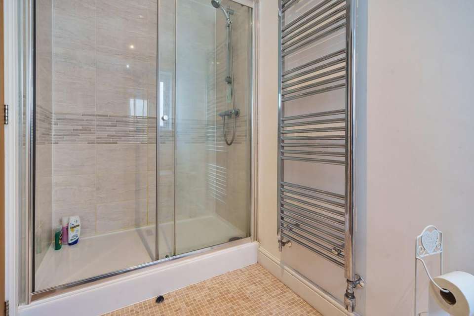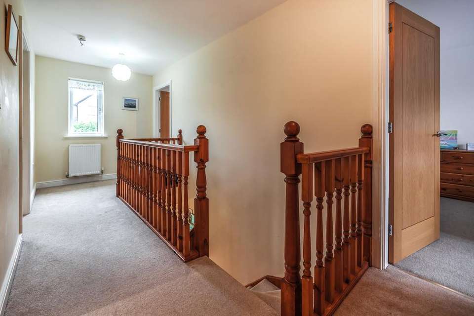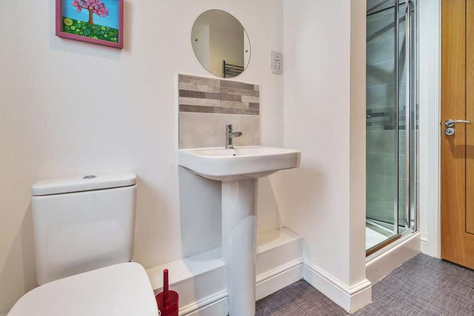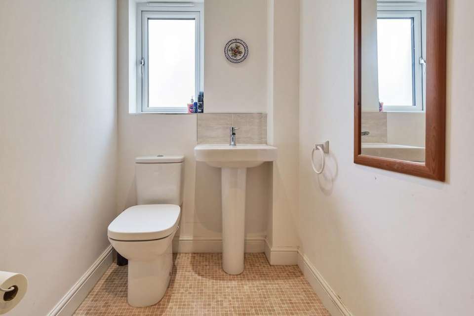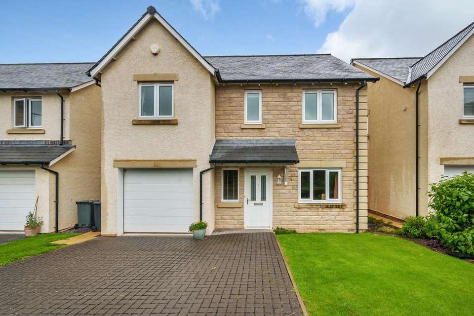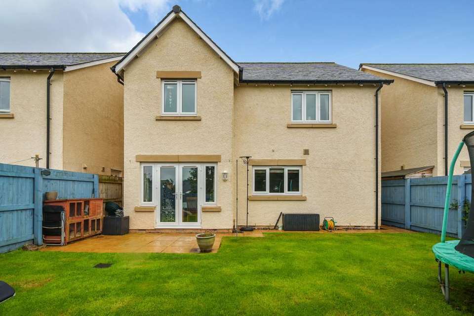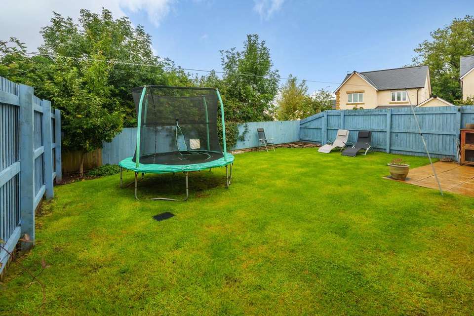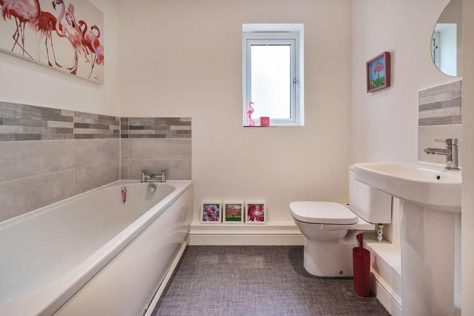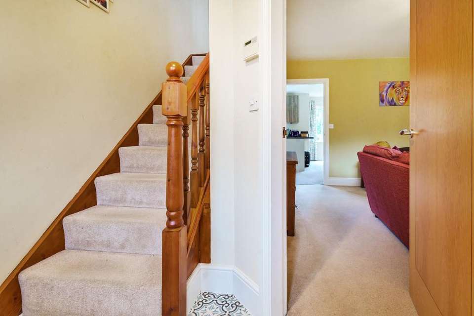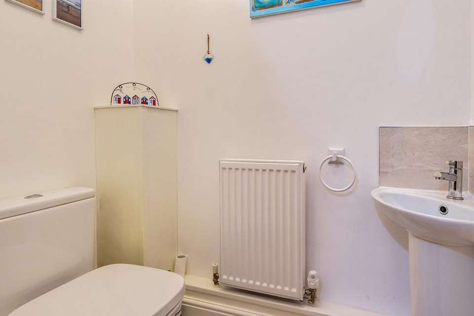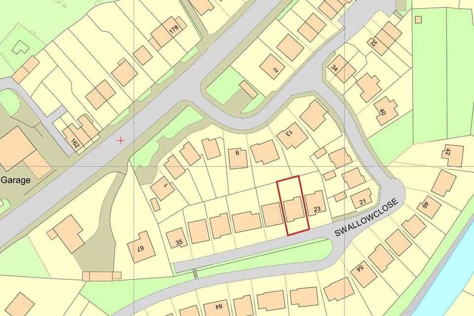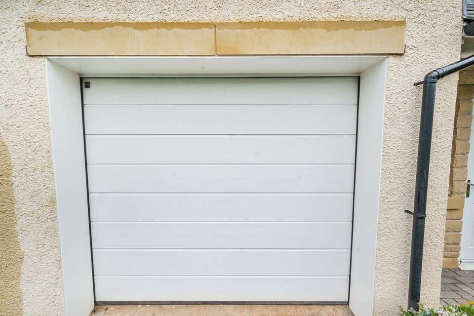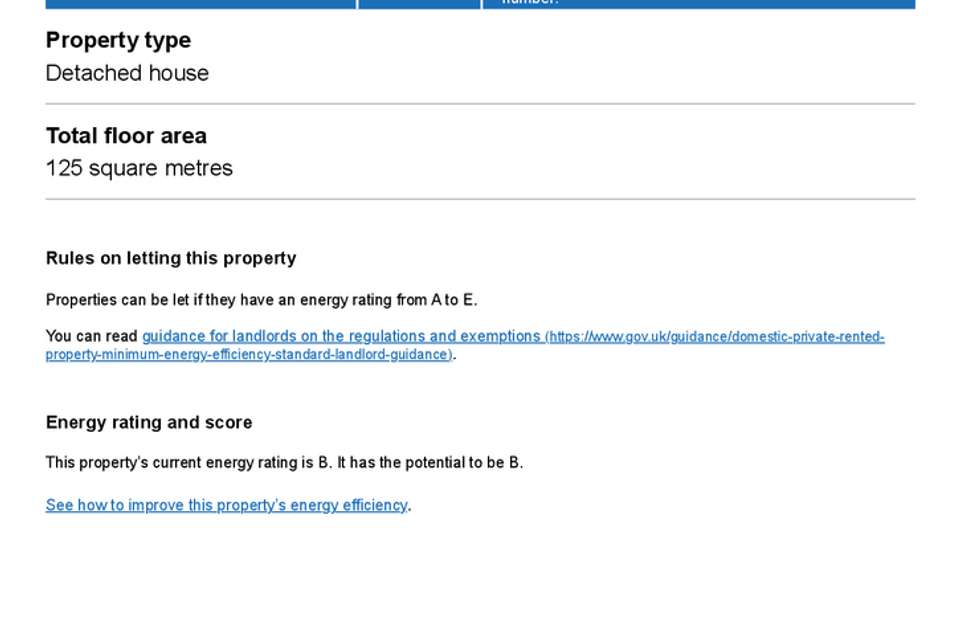4 bedroom detached house for sale
Carnforth, Lancashire LA5 8BNdetached house
bedrooms
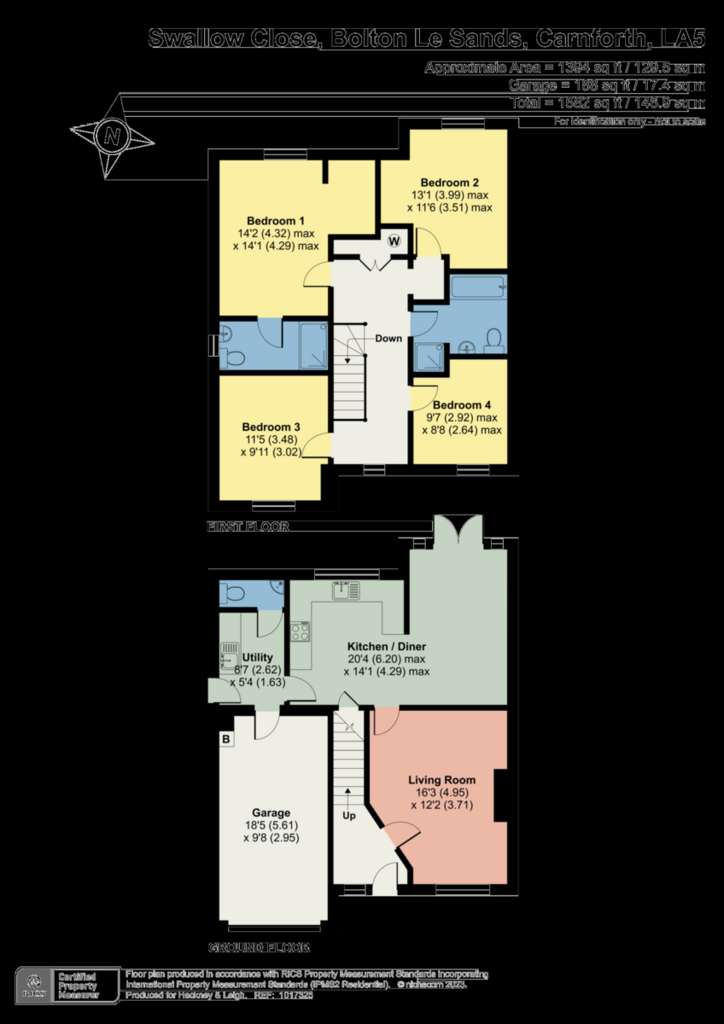
Property photos
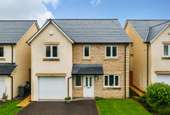
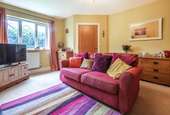
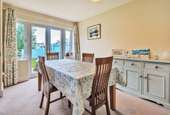
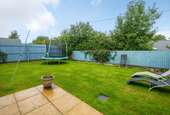
+24
Property description
Description This wonderful home, set within a popular residential development in the thriving community of Bolton Le Sands enjoys four great sized bedrooms, generous living spaces and is within great access to transport links to the M6 motorway, Lancaster, Morecambe and within 10 minutes drive of the market town of Carnforth.
The home itself is designed with comfort and practicality in mind, with modern décor throughout, cosy living room, open plan kitchen-dining room and utility to the ground floor. The first floor offers four great sized bedrooms, three of which are doubles with bedroom one enjoying an en suite. A fabulous home in a great location, ideal for growing families or those looking or a forever home.
Location Situated on the fringe of the popular village of Bolton Le Sands in a great location with Carnforth, Morecambe and Lancaster all within easy reach. There are regular bus services, Carnforth train station and access to the M6 motorway nearby. The village itself offers a Co-op supermarket, butchers, an array of local shops and a well-regraded primary school, an ideal area for families, couples or individuals alike.
Property Overview On approach to the property, it is easy to feel the sense of peace and tranquillity offered on this popular development. With driveway for off road parking and well maintained lawn to the front, you can feel a sense of what is to come inside.
Step through the door into an attractive entrance hall with complementary tiled flooring and space for hanging coats and storing shoes with access to the first floor and into the ground floor living spaces. Follow the hallway into the living room, a light and bright space with electric fire and wooden surround, making it easy to imagine a cosy night in. The real hub to this home is the open plan kitchen/dining room. With ample space for a dining table it makes a great social space for enjoying meals with family and entertaining friends with patio doors opening up into the garden.
The kitchen itself is an attractive space, well fitted with Siematic wall, base and drainer units, complementary work top and upstand, Franke one and a half stainless steel sink with drainer and a breakfast bar with built in fridge and freezer. Integrated Neff appliances include electric oven and four ring gas hob with extractor over, built in microwave and an integrated dishwasher. An under stairs cupboard provides additional hanging space and storage, and a door provides access into an all important utility with separate W.C. and pedestal sink.
The utility offers space for a washing machine/drier and is fitted with shelving, base units, complementary work top, upstand and tiled floor and Franke stainless steel sink with drainer. A door provides access outside, and another into the garage.
Follow the stairs to the first floor where you will find the four spacious bedrooms and family bathroom. Bedroom one is a spacious double room with rear aspect window overlooking the garden. Enjoying ample space for additional furniture, it also benefits from a walk in wardrobe with shelving and hanging space. A neutrally decorated three piece en suite is also a great addition, comprising a pedestal sink, W.C. and double shower, heated ladder towel radiator and complementary tiled walls and floor.
Bedrooms two and three are also doubles with ample space for additional furniture, bedroom two to the rear aspect whilst bedroom three has a window to the front aspect. Bedroom four is a light and bright single room, currently used as a home office with front aspect windows. Finally, the four piece family bathroom comprises an enclosed shower, pedestal sink, panelled bath and W.C. with heated ladder towel radiator and complementary tiling.
Completing the picture is the enclosed rear garden, mostly laid to lawn with patio for outdoor seating, the ideal spot to enjoy a drink of something cool in the summer whilst children and pets can play.
Outside Laid lawn area to the front and enclosed rear garden with patio area for outdoor seating.
Garage 18' 5" x 9' 8" (5.61m x 2.95m) Integral garage with electric up and over door, light and power and houses the Worcester Bosch gas boiler.
A door provides access into the utility.
Directions From the Hackney & Leigh Carnforth Office, turn right and proceed north on Market Street. Turn right at the traffic lights onto Lancaster Road and head out of Carnforth, over the mini roundabout and into Bolton Le Sands. Carry on along through Bolton Le Sands, turning right at the traffic lights. Follow the road for a few hundred meters and the Swallow Close development is located on the right hand side. Follow the road around to the left, finding number 25 on your right.
Accommodation (with approximate dimensions)
Living Room 16' 3" x 12' 2" (4.95m x 3.71m)
Open Plan Kitchen/Dining Room 20' 4" x 14' 4" (6.2m x 4.37m)
Utility 8' 7" x 5' 4" (2.62m x 1.63m)
First Floor
Bedroom One 14' 2" x 14' 1" (4.32m x 4.29m)
Bedroom Two 13' 1" x 11' 6" (3.99m x 3.51m)
Bedroom Three 11' 5" x 9' 11" (3.48m x 3.02m)
Bedroom Four 9' 7" x 8' 8" (2.92m x 2.64m)
Property Information
Services Mains gas, water, drainage and electricity.
Tenure Freehold. Vacant possession upon completion.
Council Tax Lancaster City Council Band F.
Viewings Strictly by appointment with Hackney & Leigh Carnforth Office
Energy Performance Certificate The full Energy Performance Certificate is available on our website and also at any of our offices.
The home itself is designed with comfort and practicality in mind, with modern décor throughout, cosy living room, open plan kitchen-dining room and utility to the ground floor. The first floor offers four great sized bedrooms, three of which are doubles with bedroom one enjoying an en suite. A fabulous home in a great location, ideal for growing families or those looking or a forever home.
Location Situated on the fringe of the popular village of Bolton Le Sands in a great location with Carnforth, Morecambe and Lancaster all within easy reach. There are regular bus services, Carnforth train station and access to the M6 motorway nearby. The village itself offers a Co-op supermarket, butchers, an array of local shops and a well-regraded primary school, an ideal area for families, couples or individuals alike.
Property Overview On approach to the property, it is easy to feel the sense of peace and tranquillity offered on this popular development. With driveway for off road parking and well maintained lawn to the front, you can feel a sense of what is to come inside.
Step through the door into an attractive entrance hall with complementary tiled flooring and space for hanging coats and storing shoes with access to the first floor and into the ground floor living spaces. Follow the hallway into the living room, a light and bright space with electric fire and wooden surround, making it easy to imagine a cosy night in. The real hub to this home is the open plan kitchen/dining room. With ample space for a dining table it makes a great social space for enjoying meals with family and entertaining friends with patio doors opening up into the garden.
The kitchen itself is an attractive space, well fitted with Siematic wall, base and drainer units, complementary work top and upstand, Franke one and a half stainless steel sink with drainer and a breakfast bar with built in fridge and freezer. Integrated Neff appliances include electric oven and four ring gas hob with extractor over, built in microwave and an integrated dishwasher. An under stairs cupboard provides additional hanging space and storage, and a door provides access into an all important utility with separate W.C. and pedestal sink.
The utility offers space for a washing machine/drier and is fitted with shelving, base units, complementary work top, upstand and tiled floor and Franke stainless steel sink with drainer. A door provides access outside, and another into the garage.
Follow the stairs to the first floor where you will find the four spacious bedrooms and family bathroom. Bedroom one is a spacious double room with rear aspect window overlooking the garden. Enjoying ample space for additional furniture, it also benefits from a walk in wardrobe with shelving and hanging space. A neutrally decorated three piece en suite is also a great addition, comprising a pedestal sink, W.C. and double shower, heated ladder towel radiator and complementary tiled walls and floor.
Bedrooms two and three are also doubles with ample space for additional furniture, bedroom two to the rear aspect whilst bedroom three has a window to the front aspect. Bedroom four is a light and bright single room, currently used as a home office with front aspect windows. Finally, the four piece family bathroom comprises an enclosed shower, pedestal sink, panelled bath and W.C. with heated ladder towel radiator and complementary tiling.
Completing the picture is the enclosed rear garden, mostly laid to lawn with patio for outdoor seating, the ideal spot to enjoy a drink of something cool in the summer whilst children and pets can play.
Outside Laid lawn area to the front and enclosed rear garden with patio area for outdoor seating.
Garage 18' 5" x 9' 8" (5.61m x 2.95m) Integral garage with electric up and over door, light and power and houses the Worcester Bosch gas boiler.
A door provides access into the utility.
Directions From the Hackney & Leigh Carnforth Office, turn right and proceed north on Market Street. Turn right at the traffic lights onto Lancaster Road and head out of Carnforth, over the mini roundabout and into Bolton Le Sands. Carry on along through Bolton Le Sands, turning right at the traffic lights. Follow the road for a few hundred meters and the Swallow Close development is located on the right hand side. Follow the road around to the left, finding number 25 on your right.
Accommodation (with approximate dimensions)
Living Room 16' 3" x 12' 2" (4.95m x 3.71m)
Open Plan Kitchen/Dining Room 20' 4" x 14' 4" (6.2m x 4.37m)
Utility 8' 7" x 5' 4" (2.62m x 1.63m)
First Floor
Bedroom One 14' 2" x 14' 1" (4.32m x 4.29m)
Bedroom Two 13' 1" x 11' 6" (3.99m x 3.51m)
Bedroom Three 11' 5" x 9' 11" (3.48m x 3.02m)
Bedroom Four 9' 7" x 8' 8" (2.92m x 2.64m)
Property Information
Services Mains gas, water, drainage and electricity.
Tenure Freehold. Vacant possession upon completion.
Council Tax Lancaster City Council Band F.
Viewings Strictly by appointment with Hackney & Leigh Carnforth Office
Energy Performance Certificate The full Energy Performance Certificate is available on our website and also at any of our offices.
Interested in this property?
Council tax
First listed
Over a month agoEnergy Performance Certificate
Carnforth, Lancashire LA5 8BN
Marketed by
Hackney & Leigh - Carnforth Royal Station Buildings, Market Street Carnforth LA5 9BTPlacebuzz mortgage repayment calculator
Monthly repayment
The Est. Mortgage is for a 25 years repayment mortgage based on a 10% deposit and a 5.5% annual interest. It is only intended as a guide. Make sure you obtain accurate figures from your lender before committing to any mortgage. Your home may be repossessed if you do not keep up repayments on a mortgage.
Carnforth, Lancashire LA5 8BN - Streetview
DISCLAIMER: Property descriptions and related information displayed on this page are marketing materials provided by Hackney & Leigh - Carnforth. Placebuzz does not warrant or accept any responsibility for the accuracy or completeness of the property descriptions or related information provided here and they do not constitute property particulars. Please contact Hackney & Leigh - Carnforth for full details and further information.





