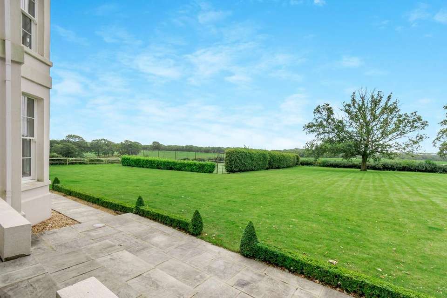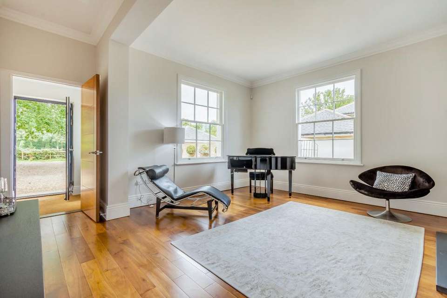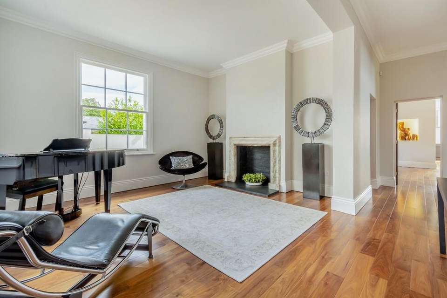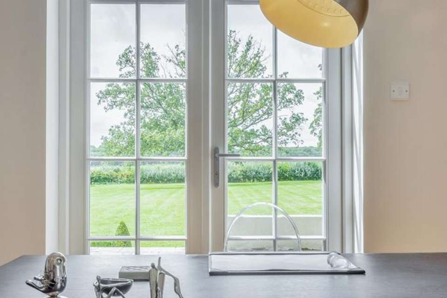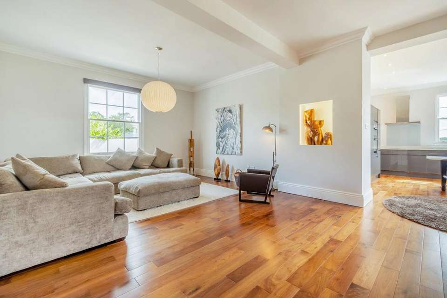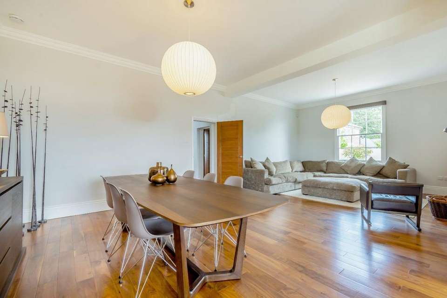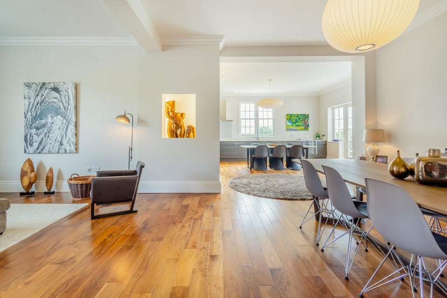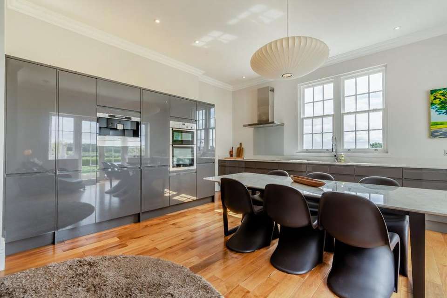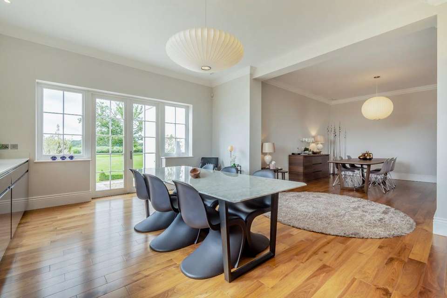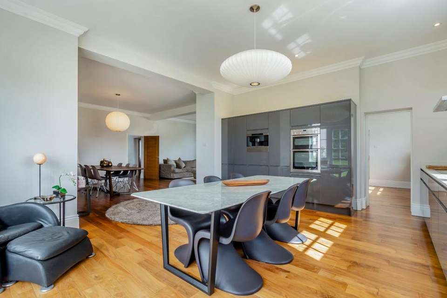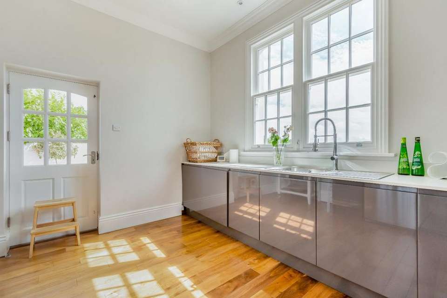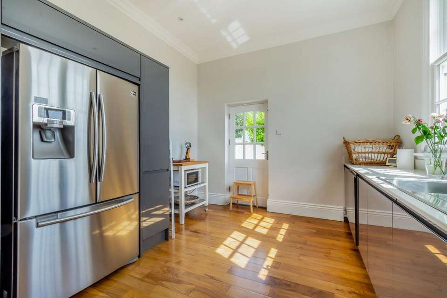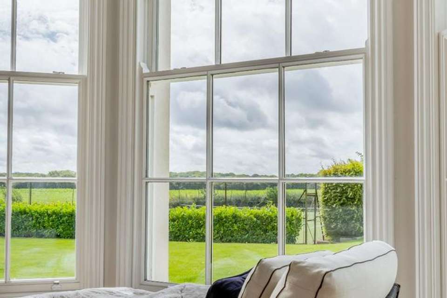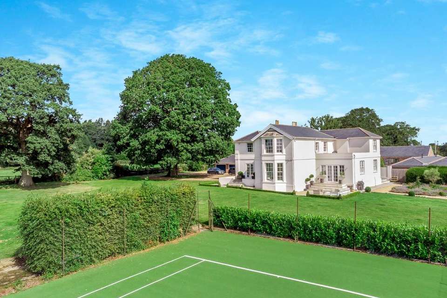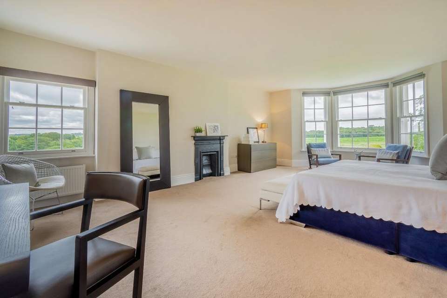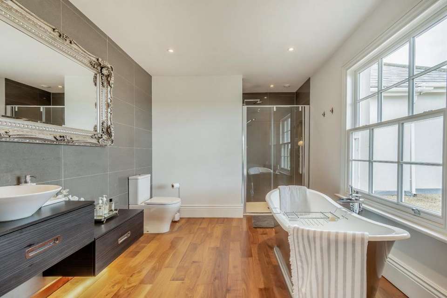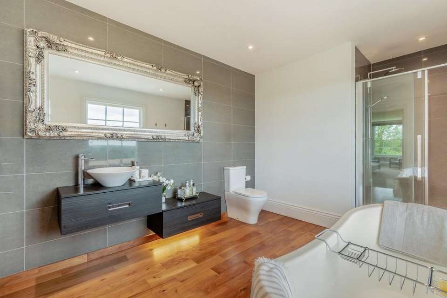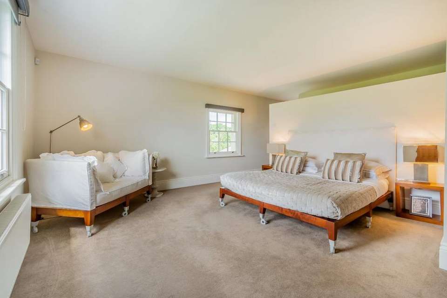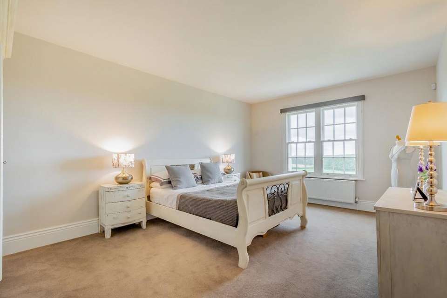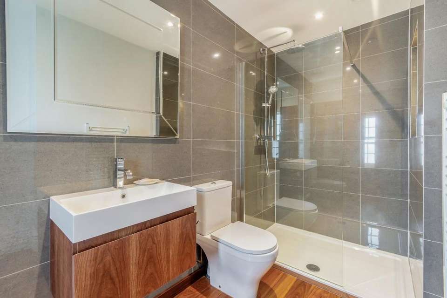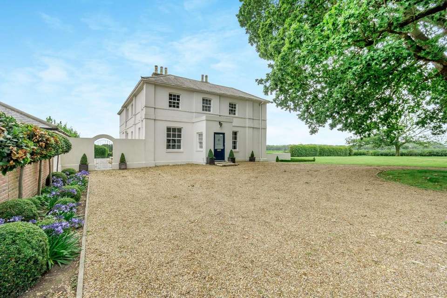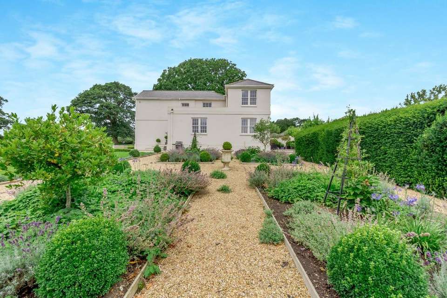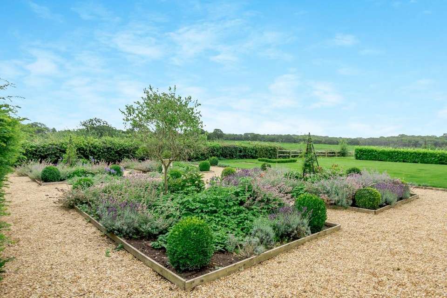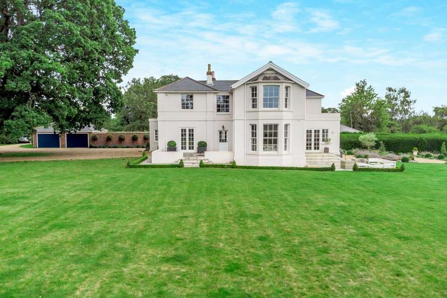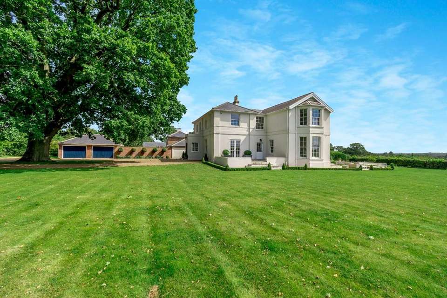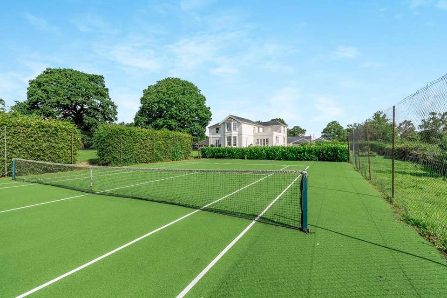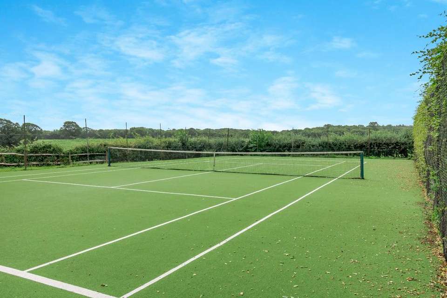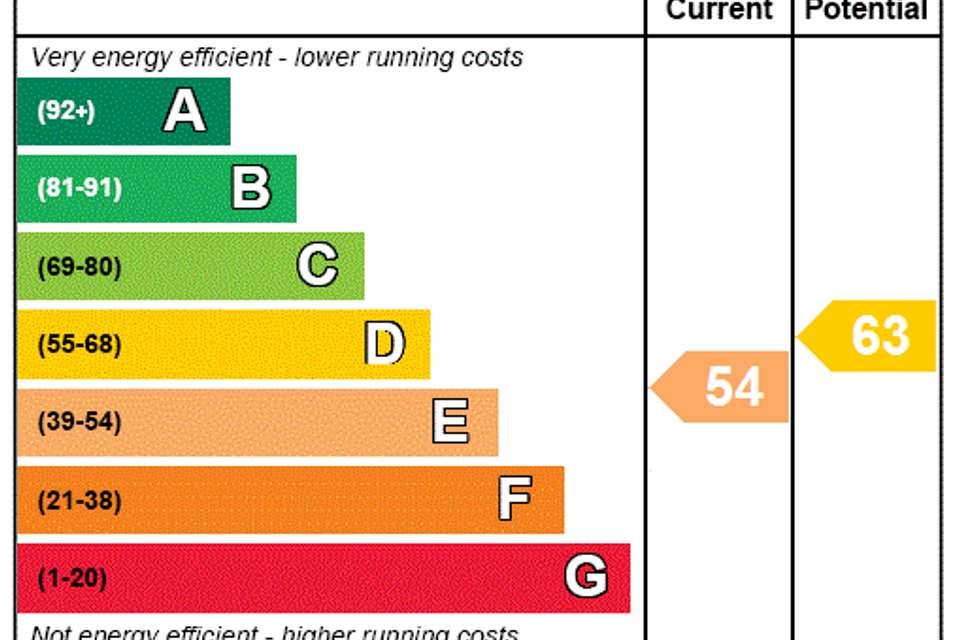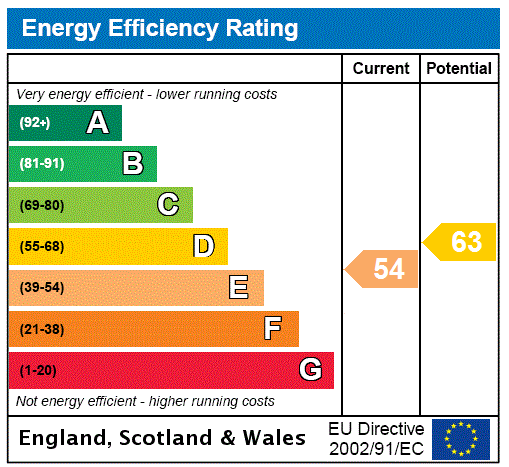5 bedroom detached house for sale
Horsham, West Sussexdetached house
bedrooms
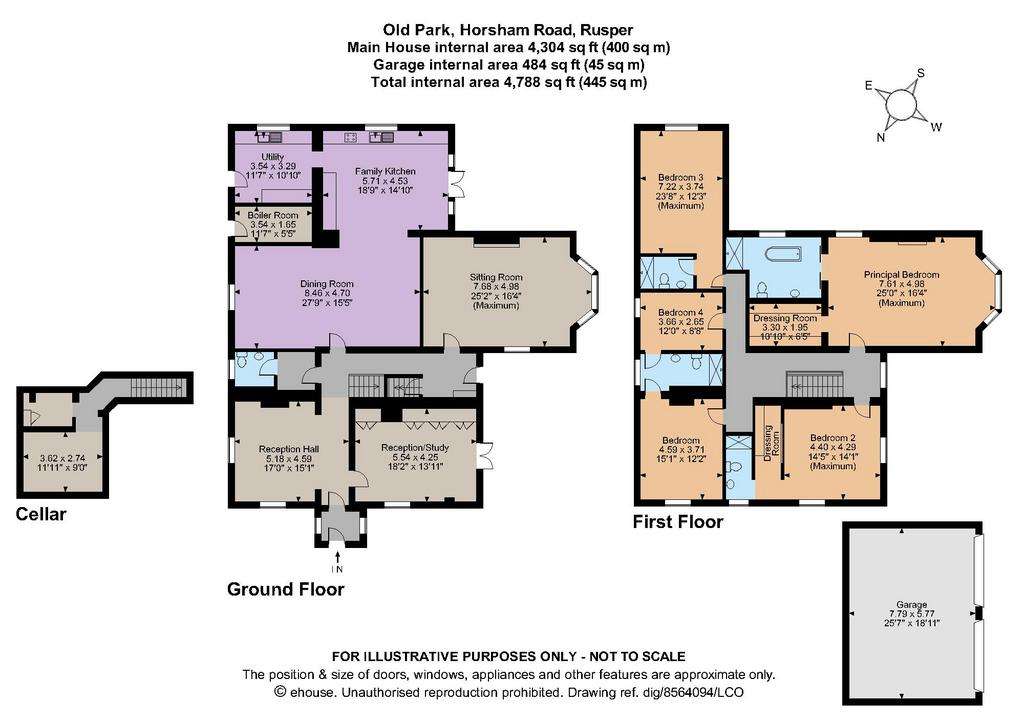
Property photos

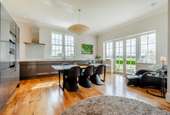
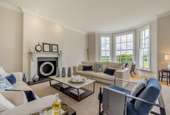
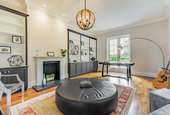
+29
Property description
With its striking white rendered façade and appealing architectural design, Old Park offers the perfect blend of heritage character with contemporary interior. The original house believed to date back to 1850 provides over 4300 sq. ft of stunning, versatile, light-filled accommodation. The mellow tones of modern wood-floor covering in the spacious reception hall extends over much of the ground floor providing pleasing continuity across the freeflowing layout. Far reaching views can be enjoyed from the sitting room which features a south facing bay with sash windows and a marble fireplace, whilst the study has French doors providing a link to the garden. The impressive, open ambience of the kitchen/living area offers a sociable hub to this home with space for dining and casual seating and glazed doors which open to a terrace. Fitted with sleek cabinetry, topped with stone work surfaces, and integrated Neff and Miele appliances, the kitchen is adjoined by a practical utility room. The first floor rooms benefit from elevated vistas to the surrounding landscape and comprises five stylish en suite bedrooms. The principal room offers a luxurious retreat with a decorative fireplace, bay window seating area, well-fitted dressing room and an opulent en suite bathroom.
The property is approached via a gated entrance which opens onto a length of gravelled driveway leading to a circular centre point with majestic tree. There is parking for numerous vehicles in addition to the sheltered halt of the garaging. The views on offer are especially noteworthy, with the garden being mainly laid to lawn with manicured low-level hedging and topiary bordering the terracing which adjoins the house. Stone steps lead down to paved settings which offer opportunities for outdoor dining and relaxation and gravelled pathways extend into a formal parterre garden where the quadrant beds are filled with scented and floral shrubs and perennial plants. A fully enclosed tennis court is partly obscured by high level hedging and low level shrubbery at the plot boundary afford a delightful sense of a ‘borrowed’ landscape.
On the county borders of Sussex and Surrey, Rusper village offers a community-owned village shop and post office, two public houses, community tennis court and children's play area. There is a thriving restaurant and café scene in the market town of Horsham which offers independent and award-winning eateries, whilst the comprehensive shopping includes a John Lewis and Waitrose store. Well-regarded independent schools in the vicinity including Farlington School, Christ's Hospital and Pennthorpe Preparatory School.
The property is approached via a gated entrance which opens onto a length of gravelled driveway leading to a circular centre point with majestic tree. There is parking for numerous vehicles in addition to the sheltered halt of the garaging. The views on offer are especially noteworthy, with the garden being mainly laid to lawn with manicured low-level hedging and topiary bordering the terracing which adjoins the house. Stone steps lead down to paved settings which offer opportunities for outdoor dining and relaxation and gravelled pathways extend into a formal parterre garden where the quadrant beds are filled with scented and floral shrubs and perennial plants. A fully enclosed tennis court is partly obscured by high level hedging and low level shrubbery at the plot boundary afford a delightful sense of a ‘borrowed’ landscape.
On the county borders of Sussex and Surrey, Rusper village offers a community-owned village shop and post office, two public houses, community tennis court and children's play area. There is a thriving restaurant and café scene in the market town of Horsham which offers independent and award-winning eateries, whilst the comprehensive shopping includes a John Lewis and Waitrose store. Well-regarded independent schools in the vicinity including Farlington School, Christ's Hospital and Pennthorpe Preparatory School.
Interested in this property?
Council tax
First listed
Over a month agoEnergy Performance Certificate
Horsham, West Sussex
Marketed by
Strutt & Parker - Horsham Somerset House, 222 High Street Guildford GU1 3JDCall agent on 01403 246790
Placebuzz mortgage repayment calculator
Monthly repayment
The Est. Mortgage is for a 25 years repayment mortgage based on a 10% deposit and a 5.5% annual interest. It is only intended as a guide. Make sure you obtain accurate figures from your lender before committing to any mortgage. Your home may be repossessed if you do not keep up repayments on a mortgage.
Horsham, West Sussex - Streetview
DISCLAIMER: Property descriptions and related information displayed on this page are marketing materials provided by Strutt & Parker - Horsham. Placebuzz does not warrant or accept any responsibility for the accuracy or completeness of the property descriptions or related information provided here and they do not constitute property particulars. Please contact Strutt & Parker - Horsham for full details and further information.





