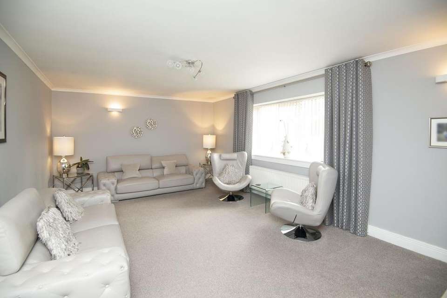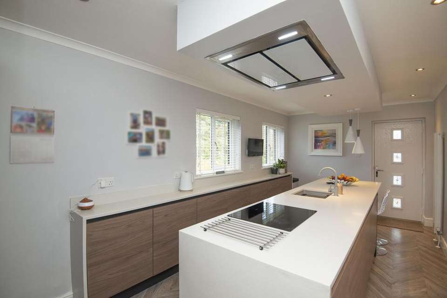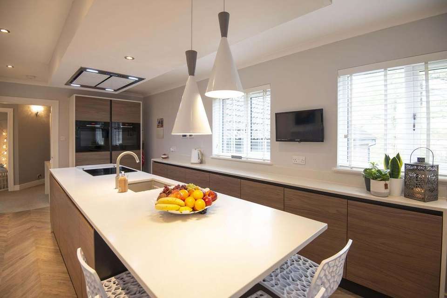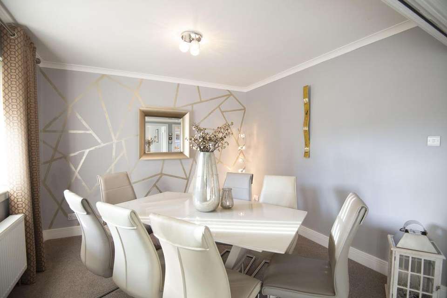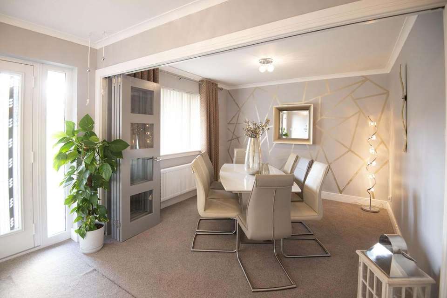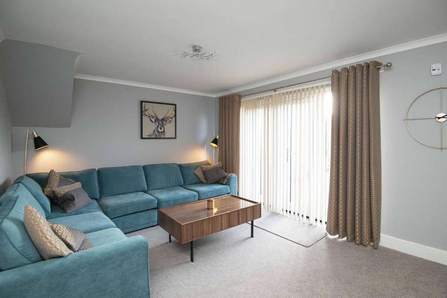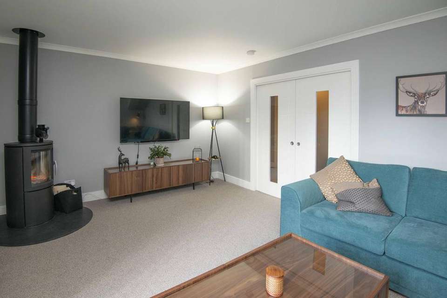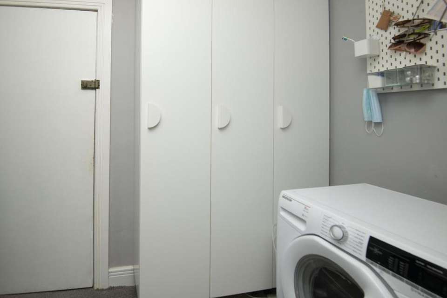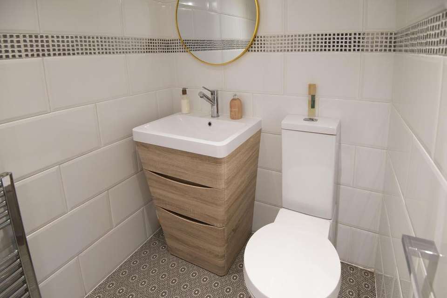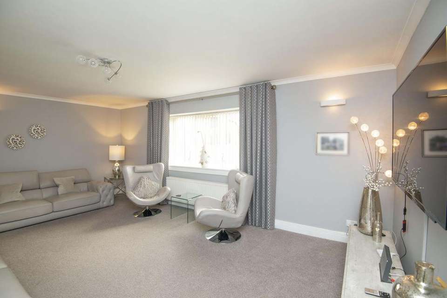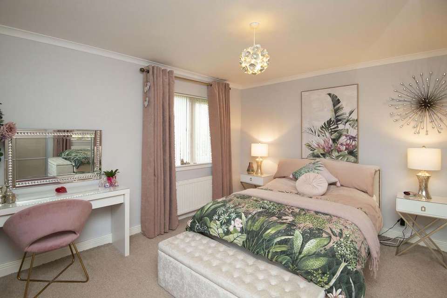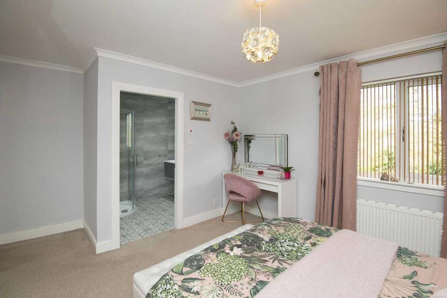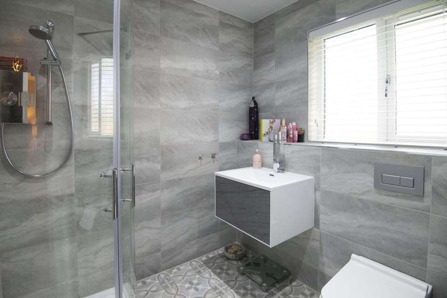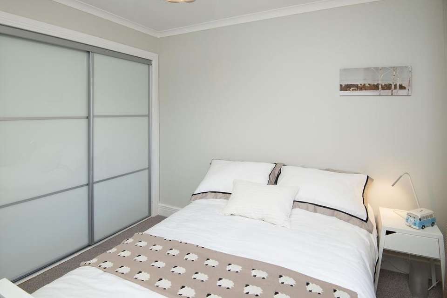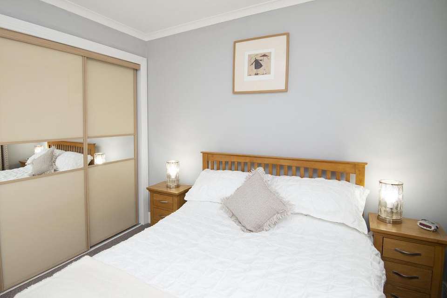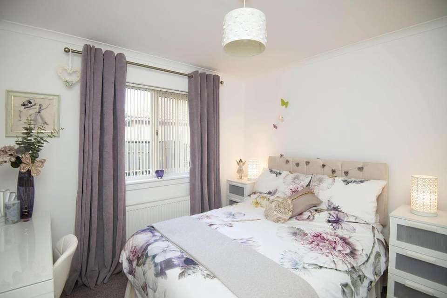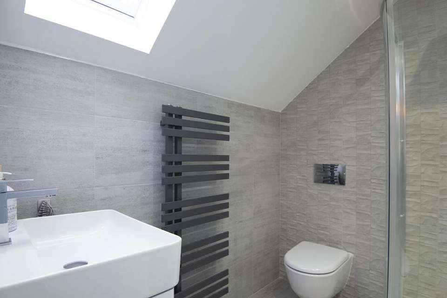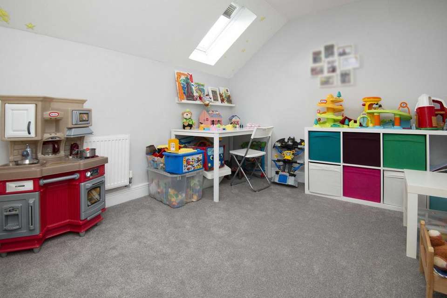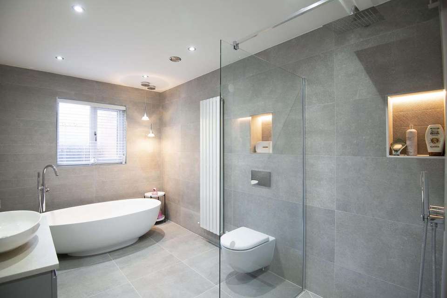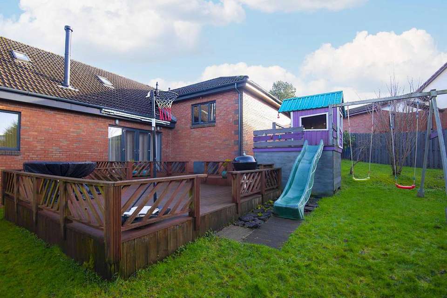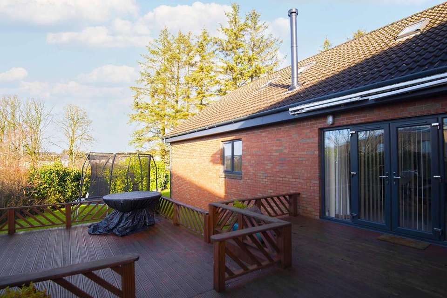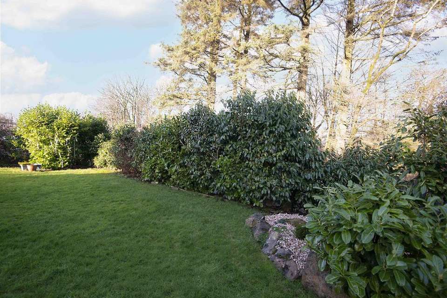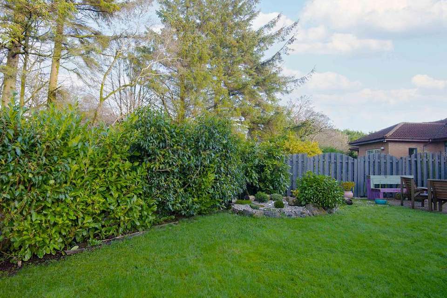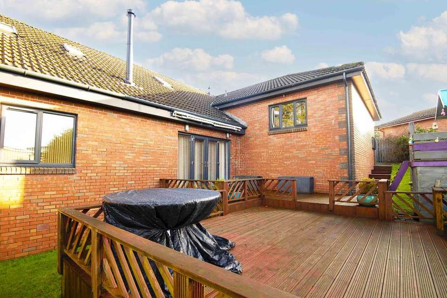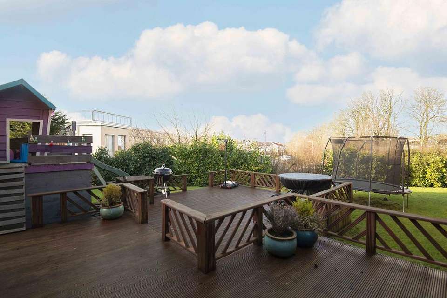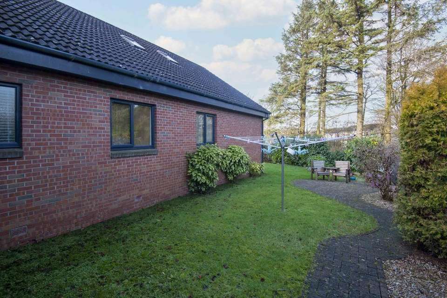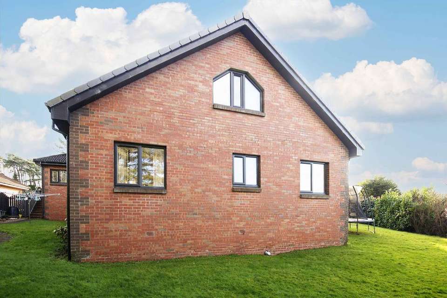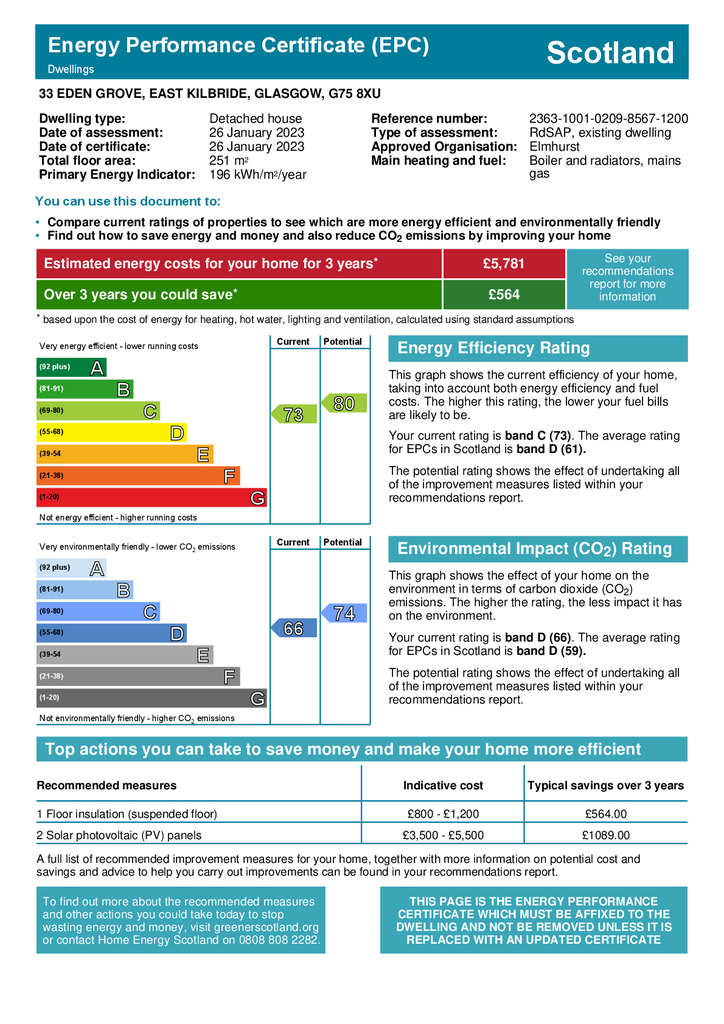7 bedroom detached villa for sale
Gardenhall, East Kilbride G75detached house
bedrooms
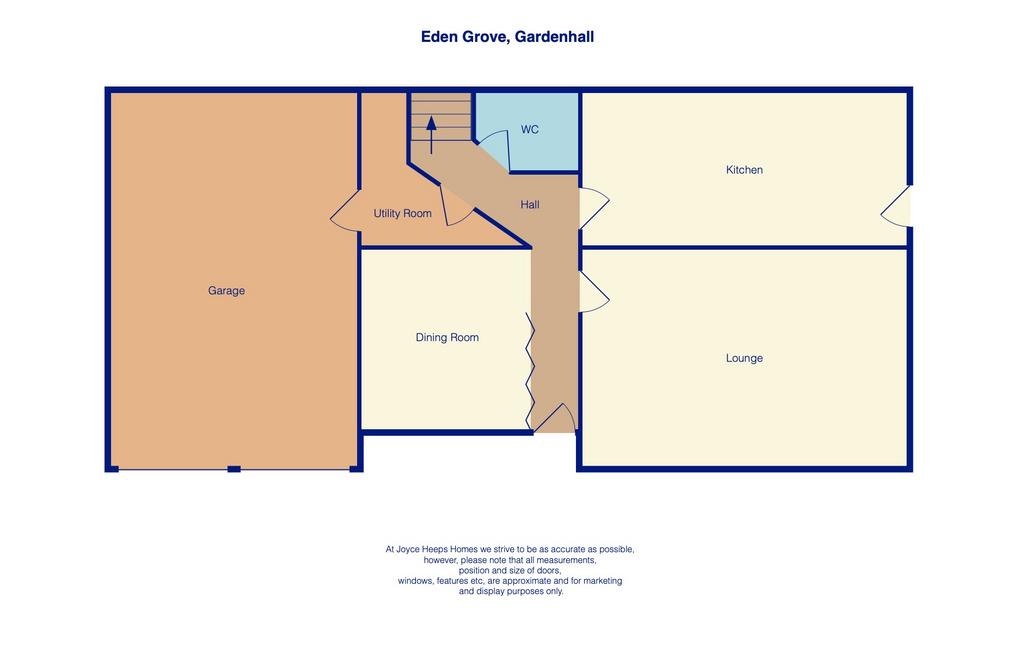
Property photos
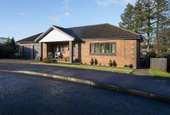
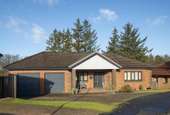
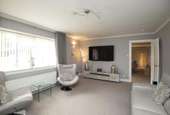
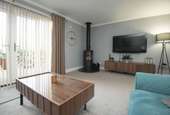
+31
Property description
Set within a highly desirable pocket is this architecturally designed detached villa with 3 public, 7 bedrooms, double garage and many features listed. It is convenient Hairmyres Train Station, highly regarded schools, and sports and recreational facilities.
Description This deceptively spacious 3 public/ 7-bedroom detached villa with double integral garage is upgraded both internally and externally to the highest standard within the last 4 years. It offers spacious and flexible accommodation, is set within landscaped gardens, and has a multiple car driveway leading to the integral double garage.
It comprises on the entrance level of the welcoming hallway, spacious lounge, formal dining room with bi-folding doors from the hallway, very well-equipped kitchen, laundry room leading to the integral garage, and the cloaks WC.
The stylish and very well-equipped kitchen has a range of contemporary style cabinets with Mistral stone worksurface and centre island. It includes the integrated electric oven, induction hob, microwave, dishwasher, fridge, and freezer.
The family room is accessed through pocket doors and has a log burner. It is situated on the lower ground level and overlooks and leads through French doors to the rear garden.
There are seven double-bedrooms 5 on the lower ground level and 2 on the upper level, 6 with fitted wardrobes. There are two stylish En suite shower rooms, and luxurious family bath/shower room, all with high quality Laufen sanitary wear.
The property has been recently upgraded throughout, is very tastefully decorated throughout, has gas central heating, ample storage and is set within very enclosed landscaped gardens.
Council Tax Band G
Measurements
Lounge 13’0” x 19’6”
Dining room 10’7” x 10’1”
Kitchen 9’2” x 19’6”
Utility room 7’9” x 7’6”
Cloaks WC 4’7” x 6’2”
Bedroom 19’9” x 15’8”
En suite 6’7” x 5’7”
Bedroom 12’7” x 9’6”
Bedroom 11’2” x 12’12”
En suite 6’0” x 6’7”
Bedroom 9’10” x 9’9”
Bedroom 11’4” x 9’4”
Bedroom 9’9” x 9’10”
Bedroom 9’9” x 9’10”
Bathroom 17’8” x 12’1”
Location
The property lies within a highly desirable cul-de-sac within Gardenhall convenient for Hairmyres Train Station and St James Centre. It is convenient for primary and secondary schools, sports and recreational facilities, and East Kilbride Town Centre and retail parks. It is also well connected to the wider East Kilbride area, Glasgow City Centre, and the motorway network.
Description This deceptively spacious 3 public/ 7-bedroom detached villa with double integral garage is upgraded both internally and externally to the highest standard within the last 4 years. It offers spacious and flexible accommodation, is set within landscaped gardens, and has a multiple car driveway leading to the integral double garage.
It comprises on the entrance level of the welcoming hallway, spacious lounge, formal dining room with bi-folding doors from the hallway, very well-equipped kitchen, laundry room leading to the integral garage, and the cloaks WC.
The stylish and very well-equipped kitchen has a range of contemporary style cabinets with Mistral stone worksurface and centre island. It includes the integrated electric oven, induction hob, microwave, dishwasher, fridge, and freezer.
The family room is accessed through pocket doors and has a log burner. It is situated on the lower ground level and overlooks and leads through French doors to the rear garden.
There are seven double-bedrooms 5 on the lower ground level and 2 on the upper level, 6 with fitted wardrobes. There are two stylish En suite shower rooms, and luxurious family bath/shower room, all with high quality Laufen sanitary wear.
The property has been recently upgraded throughout, is very tastefully decorated throughout, has gas central heating, ample storage and is set within very enclosed landscaped gardens.
Council Tax Band G
Measurements
Lounge 13’0” x 19’6”
Dining room 10’7” x 10’1”
Kitchen 9’2” x 19’6”
Utility room 7’9” x 7’6”
Cloaks WC 4’7” x 6’2”
Bedroom 19’9” x 15’8”
En suite 6’7” x 5’7”
Bedroom 12’7” x 9’6”
Bedroom 11’2” x 12’12”
En suite 6’0” x 6’7”
Bedroom 9’10” x 9’9”
Bedroom 11’4” x 9’4”
Bedroom 9’9” x 9’10”
Bedroom 9’9” x 9’10”
Bathroom 17’8” x 12’1”
Location
The property lies within a highly desirable cul-de-sac within Gardenhall convenient for Hairmyres Train Station and St James Centre. It is convenient for primary and secondary schools, sports and recreational facilities, and East Kilbride Town Centre and retail parks. It is also well connected to the wider East Kilbride area, Glasgow City Centre, and the motorway network.
Interested in this property?
Council tax
First listed
Over a month agoEnergy Performance Certificate
Gardenhall, East Kilbride G75
Marketed by
Joyce Heeps Homes - East Kilbride EK Business Centre 14 Stroud Road East Kilbride, South Lanarkshire G75 0YAPlacebuzz mortgage repayment calculator
Monthly repayment
The Est. Mortgage is for a 25 years repayment mortgage based on a 10% deposit and a 5.5% annual interest. It is only intended as a guide. Make sure you obtain accurate figures from your lender before committing to any mortgage. Your home may be repossessed if you do not keep up repayments on a mortgage.
Gardenhall, East Kilbride G75 - Streetview
DISCLAIMER: Property descriptions and related information displayed on this page are marketing materials provided by Joyce Heeps Homes - East Kilbride. Placebuzz does not warrant or accept any responsibility for the accuracy or completeness of the property descriptions or related information provided here and they do not constitute property particulars. Please contact Joyce Heeps Homes - East Kilbride for full details and further information.





