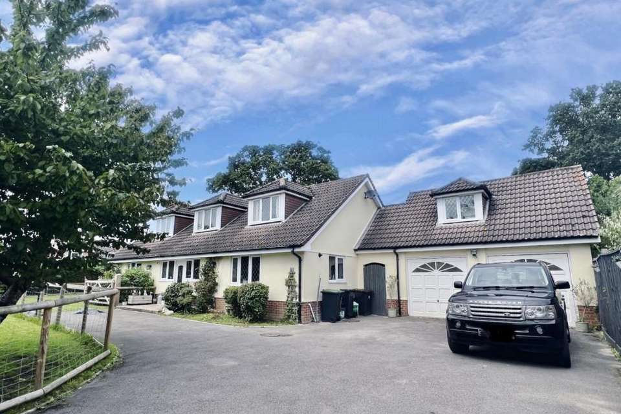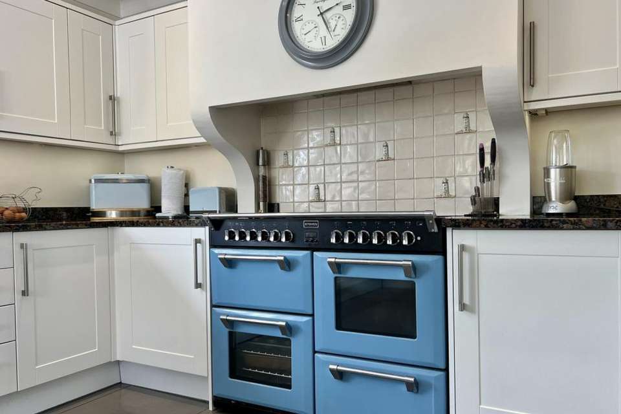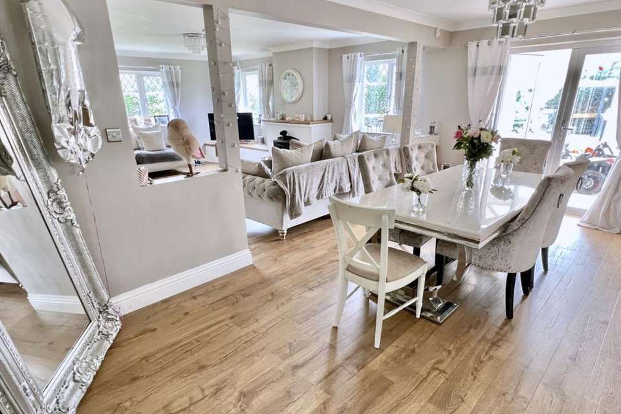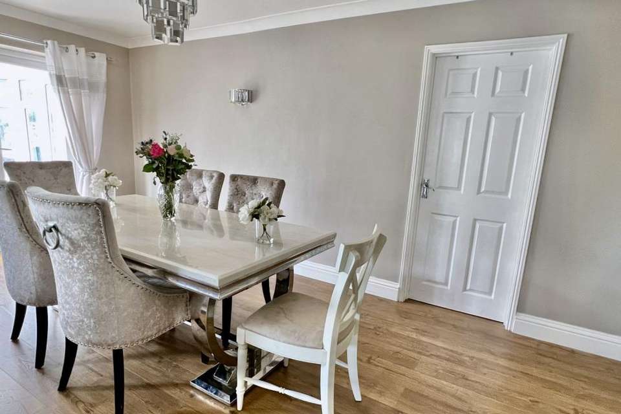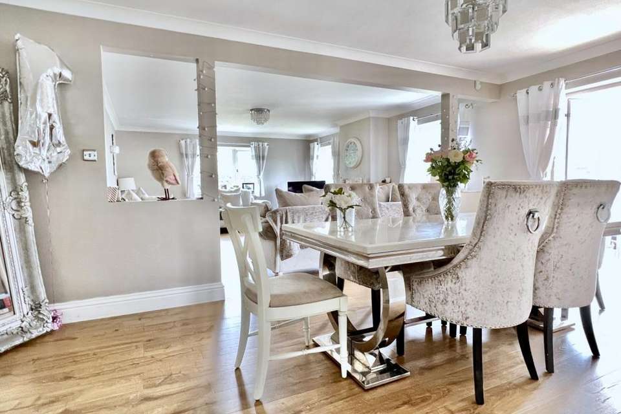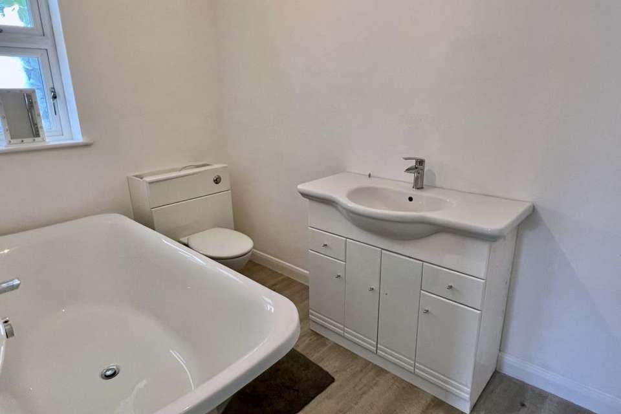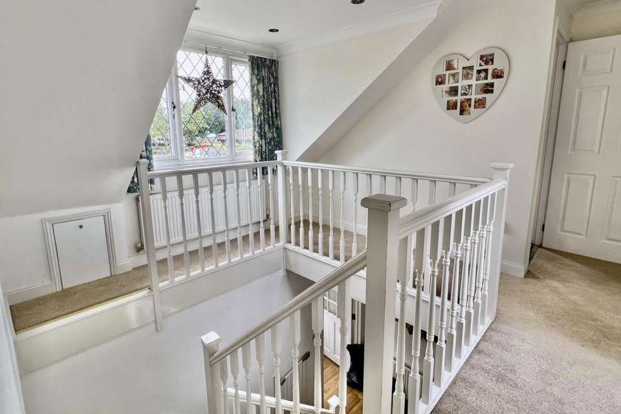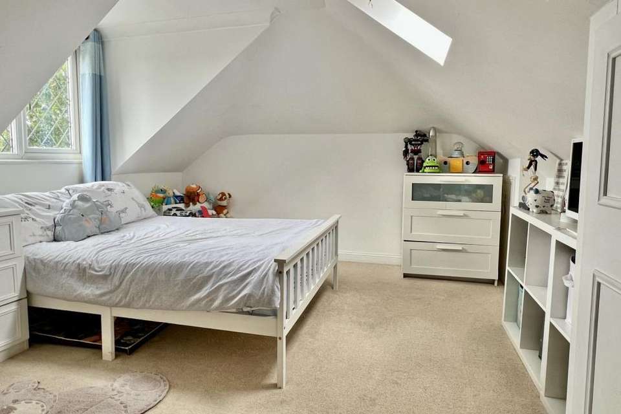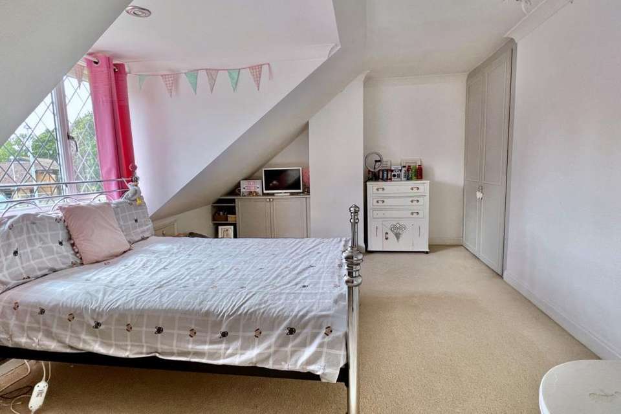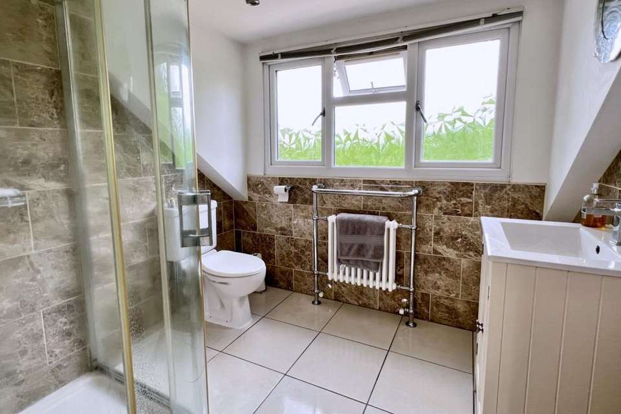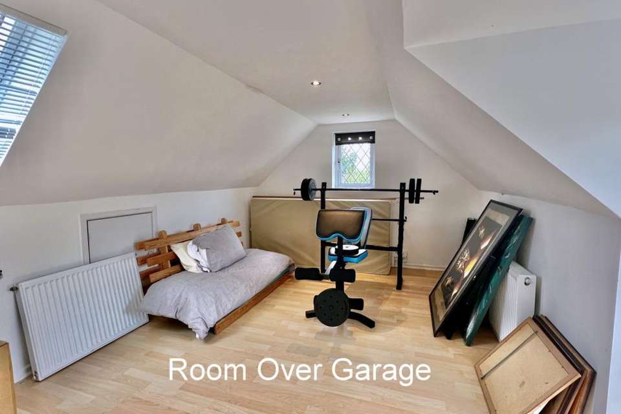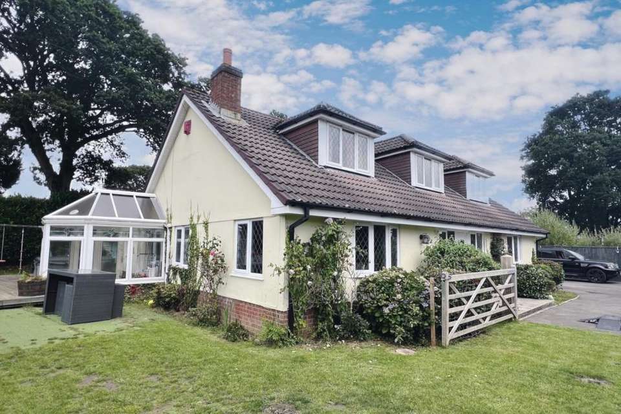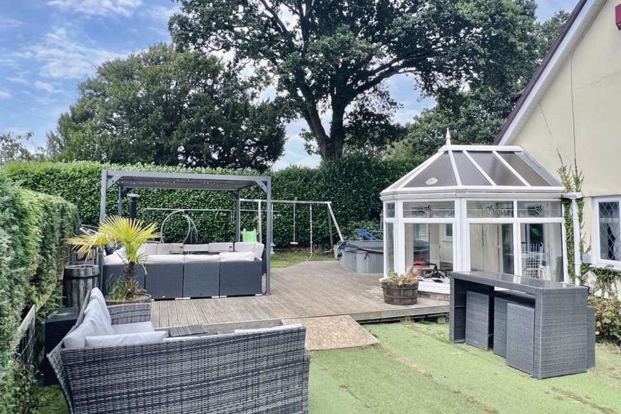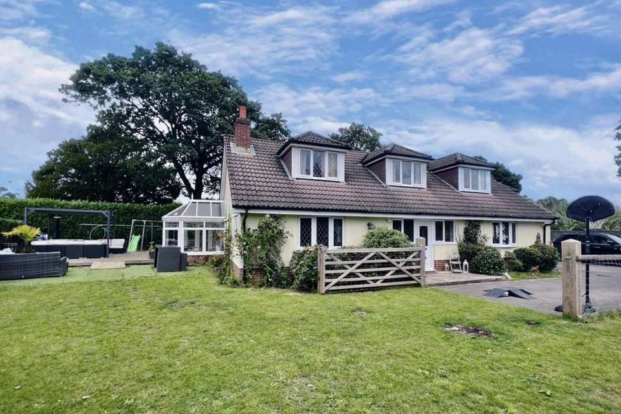6 bedroom detached house for sale
Verwood, BH31 6JFdetached house
bedrooms
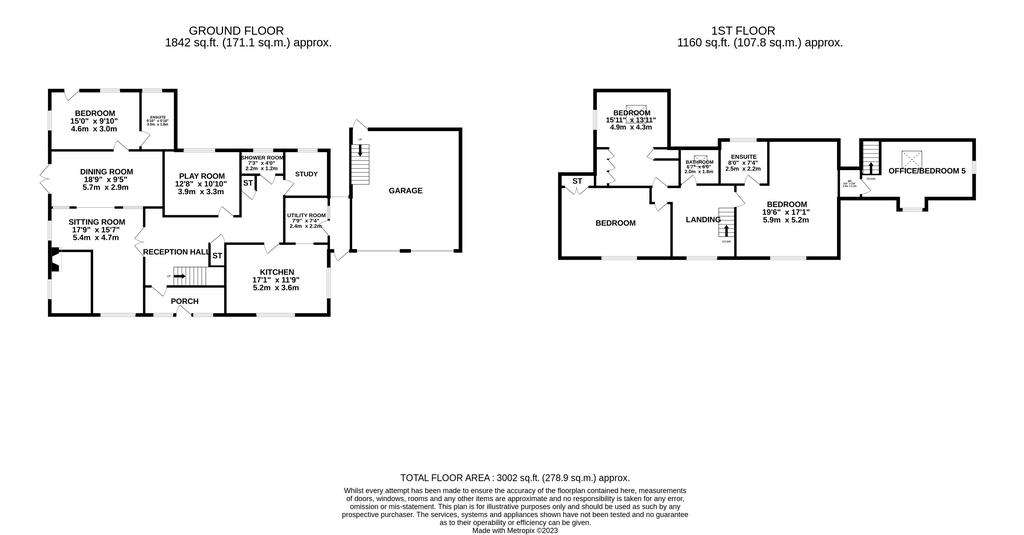
Property photos


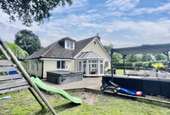
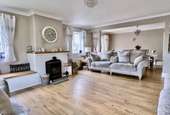
+25
Property description
A delightful, private and established plot of around 0.2 acres, extensive parking and a double garage, are just a few features of this spacious and flexible family home that has easy annexe potential.
Located close to Dewlands Common (around 450 metres), this imposing property is perfect for a family or anyone who enjoys walking running or has a dog.
A large and welcoming reception hall accesses the principal accommodation which comprises a light and airy, dual-aspect open plan sitting/dining room, a ground floor bedroom with modern en-suite bathroom, two further reception rooms (currently used as a playroom & study), a shower room and comprehensively fitted kitchen with adjoining utility room. The kitchen has been well-planned and makes good use of the space on offer. It is fitted in a range of modern, shaker style units with granite effect contrasting worktops and upstands and a fitted Stoves range style cooker.
The first floor galleried landing leads to three generous double bedrooms (all with useful storage) and two bath/shower rooms (one en-suite to the master).
Located over the garage and accessed by a separate set of stairs is an incredibly useful room with adjoining WC, which could be a bedroom gym or home office.
This impressive and versatile property further benefits from gas central heating and double glazing.
Access to the property is by a five-bar gate which leads to the driveway, double garage and extensive parking and turning. The gardens are enclosed and private and extend from the front (southerly aspect), around to the side (westerly aspect) where there is a decked terrace, perfect for outdoor entertaining and around to the rear courtyard.
Local Authority: Dorset (east Dorset)
Council Tax Band: F
Energy Performance Certificate (EPC): Rating C
AGENTS NOTES: The heating system, mains and appliances have not been tested by Hearnes Estate Agents. Any areas, measurements or distances are approximate. The text, photographs and plans are for guidance only and are not necessarily comprehensive and do not form part of the contract.
Located close to Dewlands Common (around 450 metres), this imposing property is perfect for a family or anyone who enjoys walking running or has a dog.
A large and welcoming reception hall accesses the principal accommodation which comprises a light and airy, dual-aspect open plan sitting/dining room, a ground floor bedroom with modern en-suite bathroom, two further reception rooms (currently used as a playroom & study), a shower room and comprehensively fitted kitchen with adjoining utility room. The kitchen has been well-planned and makes good use of the space on offer. It is fitted in a range of modern, shaker style units with granite effect contrasting worktops and upstands and a fitted Stoves range style cooker.
The first floor galleried landing leads to three generous double bedrooms (all with useful storage) and two bath/shower rooms (one en-suite to the master).
Located over the garage and accessed by a separate set of stairs is an incredibly useful room with adjoining WC, which could be a bedroom gym or home office.
This impressive and versatile property further benefits from gas central heating and double glazing.
Access to the property is by a five-bar gate which leads to the driveway, double garage and extensive parking and turning. The gardens are enclosed and private and extend from the front (southerly aspect), around to the side (westerly aspect) where there is a decked terrace, perfect for outdoor entertaining and around to the rear courtyard.
Local Authority: Dorset (east Dorset)
Council Tax Band: F
Energy Performance Certificate (EPC): Rating C
AGENTS NOTES: The heating system, mains and appliances have not been tested by Hearnes Estate Agents. Any areas, measurements or distances are approximate. The text, photographs and plans are for guidance only and are not necessarily comprehensive and do not form part of the contract.
Interested in this property?
Council tax
First listed
Over a month agoVerwood, BH31 6JF
Marketed by
Hearnes Estate Agents - Ringwood 52-54 High Street Ringwood BH24 1AGCall agent on 01425 489955
Placebuzz mortgage repayment calculator
Monthly repayment
The Est. Mortgage is for a 25 years repayment mortgage based on a 10% deposit and a 5.5% annual interest. It is only intended as a guide. Make sure you obtain accurate figures from your lender before committing to any mortgage. Your home may be repossessed if you do not keep up repayments on a mortgage.
Verwood, BH31 6JF - Streetview
DISCLAIMER: Property descriptions and related information displayed on this page are marketing materials provided by Hearnes Estate Agents - Ringwood. Placebuzz does not warrant or accept any responsibility for the accuracy or completeness of the property descriptions or related information provided here and they do not constitute property particulars. Please contact Hearnes Estate Agents - Ringwood for full details and further information.


