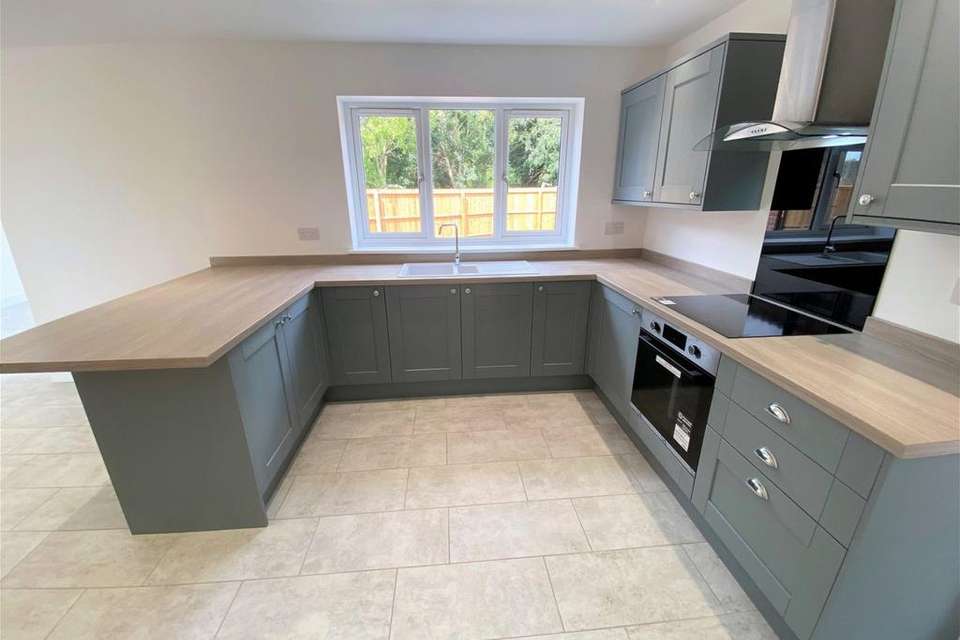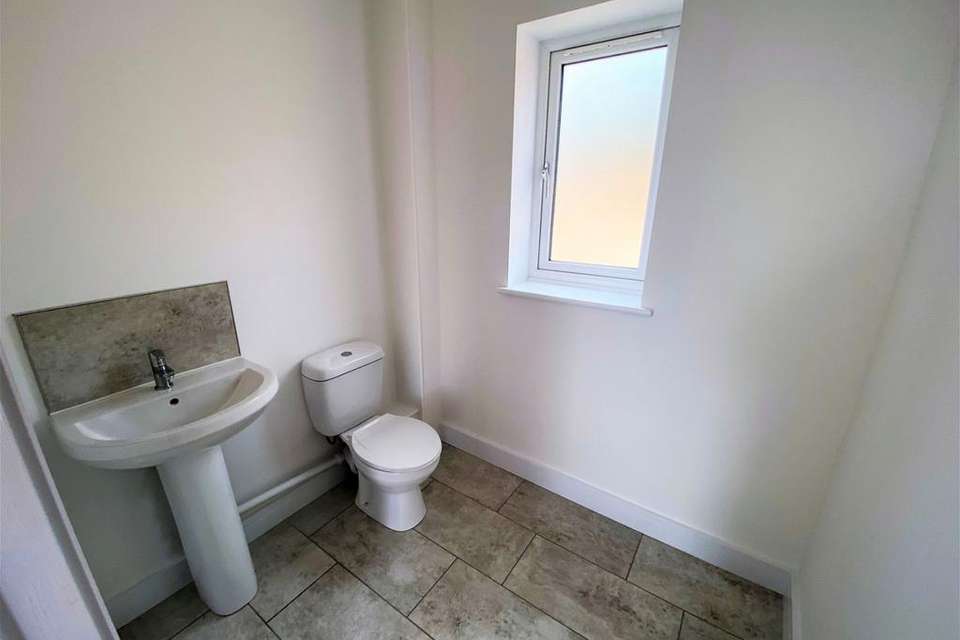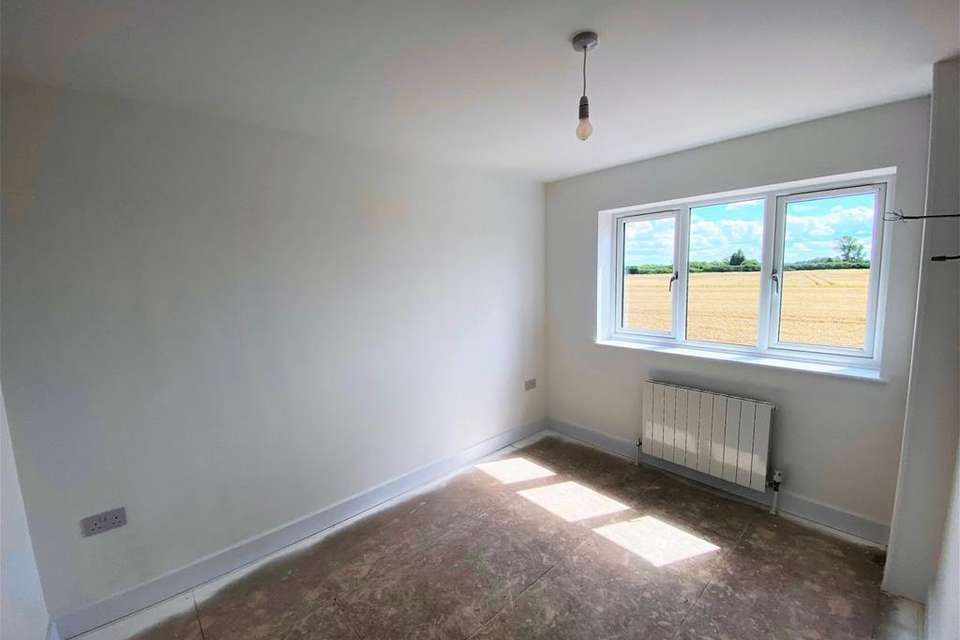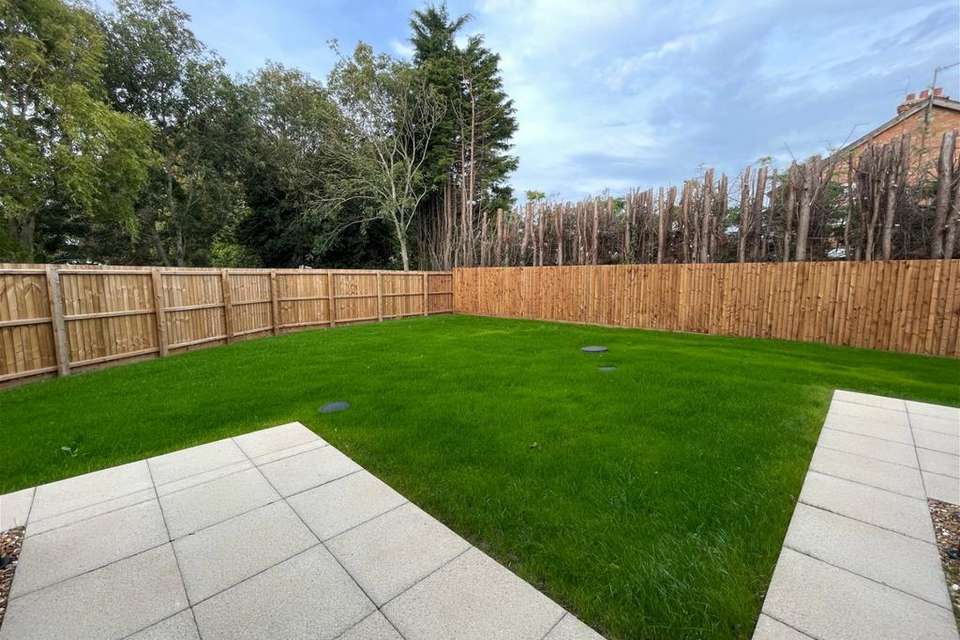4 bedroom detached house for sale
Newgate Road, Tydd St. Gilesdetached house
bedrooms
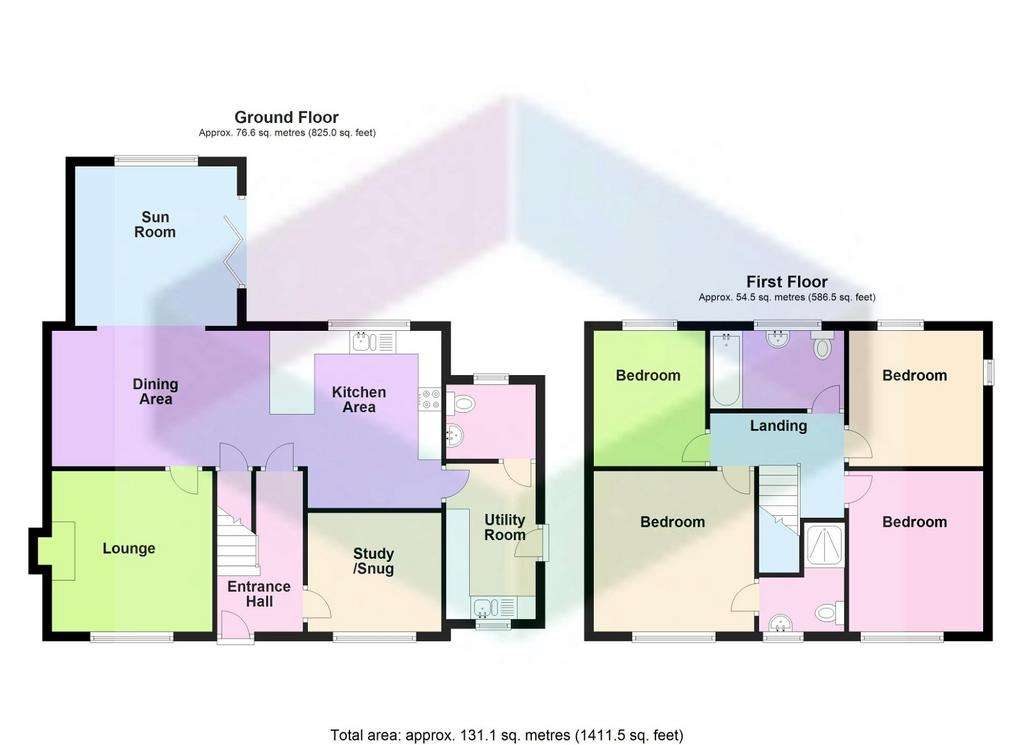
Property photos




+29
Property description
SummaryA Stunning, Brand New, Detached 4 Bedroom House. Offering Spacious Family Accommodation, consisting of an Open Plan Kitchen/Diner and Sun Room with Bi-Fold Doors, Lounge, Study, Utility and Downstairs Cloakroom. Upstairs, 4 Bedrooms, En-Suite Shower Room and a Family Bathroom. Air Source Heat Pump, Underfloor Heating and Double Glazing. Sought after Village Location. Walking Distance to Local Amenities including Golf Course, Gym, Sauna, Swimming Pool and Fishing. Dog Friendly Pub. Hairdressers, Primary School and Planning just passed for Village Shop/Post Office and Take-Away next to Village Hall. Vacant Possession and No Forward Chain.Entrance HallHandmade bespoke oak porch with composite, part glazed, double glazed front door. Stairs to first floor.Lounge - 3.48m x 3.43m (11'5" x 11'3")UPVC double glazed window to front. Feature brick fire place with open fire.Study/Snug - 2.86m x 2.55m (9'4" x 8'4")UPVC double glazed window to front.Open Plan Kitchen/Dining Room & Sun RoomKitchen Area - 4.45m x 3.52m (14'7" x 11'6")UPVC double glazed window to rear. Inset celling lighting. Range of wall and base units with work tops over. One and half sink with drainer and mixer taps. Built in electric oven and hob with extractor fan over. Water supply for 'American' style fridge freezer. Breakfast bar.Dining Area - 3.52m x 2.91m (11'6" x 9'6")Inset celling lighting.Sun Room - 3.46m x 3.45m (11'4" x 11'3")UPVC double glazed window to rear and Bi-folding doors to side - double aspect.Utility Room - 3.4m x 1.92m (11'1" x 6'3")Composite part glazed, double glazed door to side. UPVC double glazed window to front. Base units with work tops over. One and half sink with drainer and mixer tap. Plumbing for Washing Machine and Dishwasher.Downstairs Cloakroom - 1.94m x 1.61m (6'4" x 5'3")UPVC double glazed window to rear. Low level WC. Pedestal hand basin with mixer tap.LandingLoft access.Bedroom One - 3.63m x 3.48m (11'10" x 11'5")UPVC double glazed window to front. Built-in wardrobes.En-Suite Shower Room - 2.34m max x 1.84m max (7'8" x 6'0")Low level WC. Pedestal hand basin with mixer tap. Shower cubicle. Heated towel rail.Bedroom Two - 3.44m x 2.58m (11'3" x 8'5")UPVC double glazed window to front.Bedroom Three - 2.95m x 2.58m (9'8" x 8'5")UPVC double glazed window to rear.Bedroom Four - 2.77m x 2.4m (9'1" x 7'10")UPVC double glazed window to rear.Bathroom - 2.89m x 1.68m (9'5" x 5'6")UPVC double glazed window to rear. Low level WC. Pedestal hand basin with mixer tap. Panelled bath with wall mounted shower over. Heated towel rail. Extractor fan.OutsideSituated on a good size plot with open field views. Ample Off-Road parking for 3 to 4 cars. Outside tap. Exterior sockets. Up and down outside lights around whole house. Disabled ramp.Please notePower and lighting in loft for future potential conversion. Potential to move side fence further back making driveway bigger to park Motorhome/Caravan. Cat 6 Network Internet Cable to every room. The builder/vendor will consider carpeting and installing appliances depending on offers made. 'Dusk' photos supplied by vendor.ServicesMains water and electricity. Air source heat pump. Underfloor heating to ground floor. Private drainage.ViewingStrictly by appointment with the selling agent Maxey Grounds.PossessionVacant possession upon completion of the purchase.DirectionsTake the A1101 out of Wisbech signed Long Sutton and Sleaford. After approximately two and a quarter miles turn left into Chapel Lane. Follow through the Village of Newton and continue on the High Road towards Tydd St Giles then onto Church Lane, then take the first left onto Newgate Road and the property can be located on the right.
Interested in this property?
Council tax
First listed
Over a month agoNewgate Road, Tydd St. Giles
Marketed by
Maxey Grounds & Co - Wisbech 1-3 South Brink Wisbech PE13 1JAPlacebuzz mortgage repayment calculator
Monthly repayment
The Est. Mortgage is for a 25 years repayment mortgage based on a 10% deposit and a 5.5% annual interest. It is only intended as a guide. Make sure you obtain accurate figures from your lender before committing to any mortgage. Your home may be repossessed if you do not keep up repayments on a mortgage.
Newgate Road, Tydd St. Giles - Streetview
DISCLAIMER: Property descriptions and related information displayed on this page are marketing materials provided by Maxey Grounds & Co - Wisbech. Placebuzz does not warrant or accept any responsibility for the accuracy or completeness of the property descriptions or related information provided here and they do not constitute property particulars. Please contact Maxey Grounds & Co - Wisbech for full details and further information.





