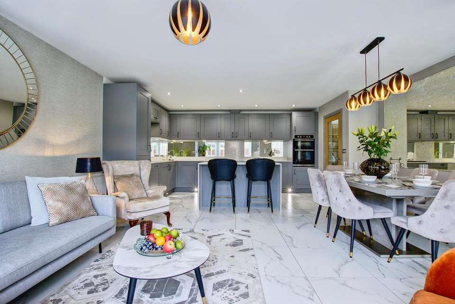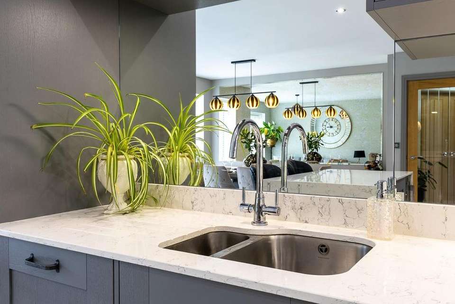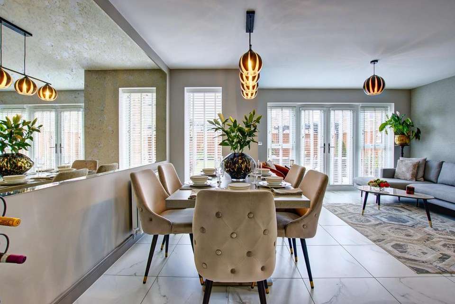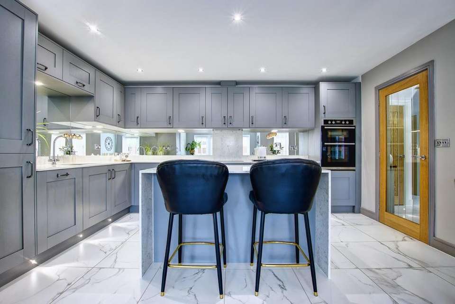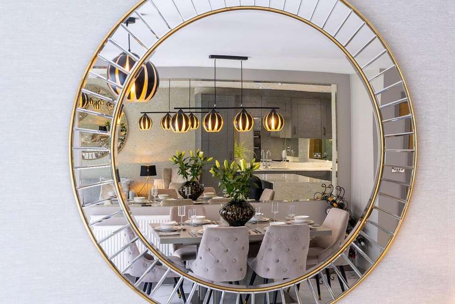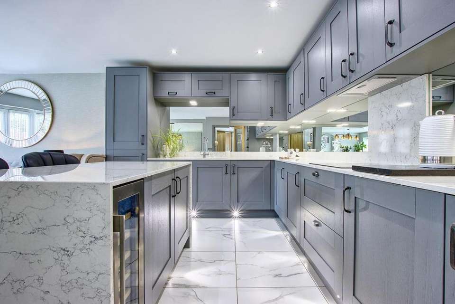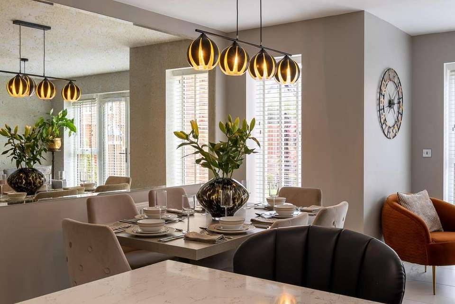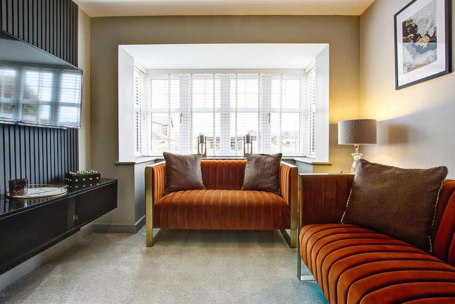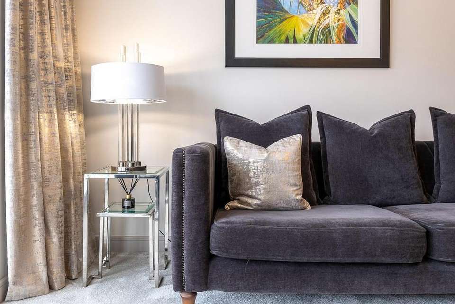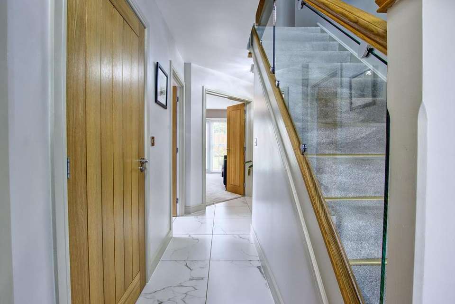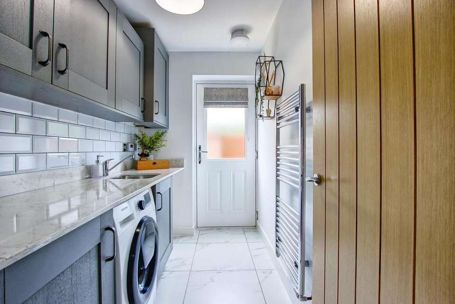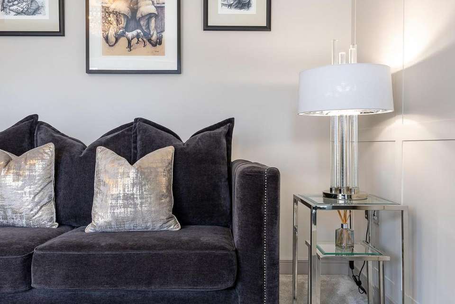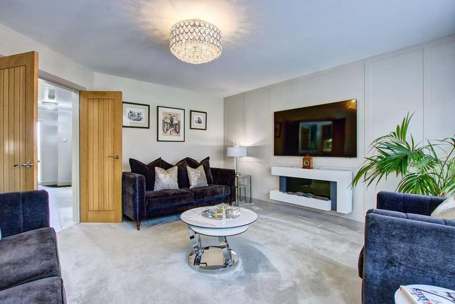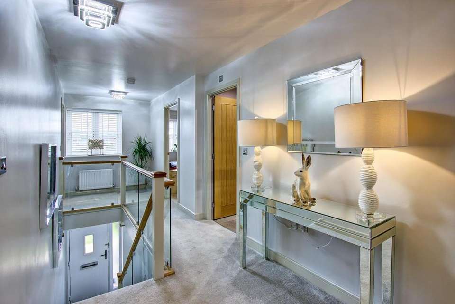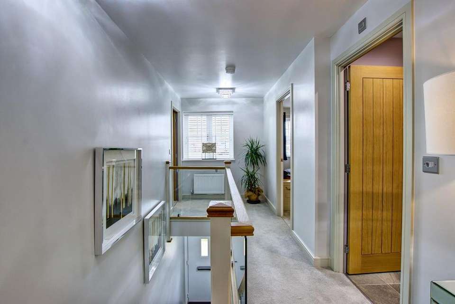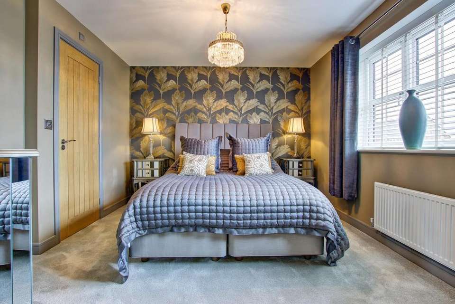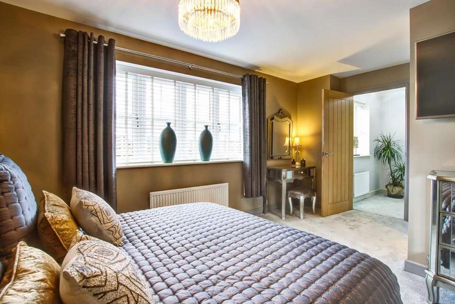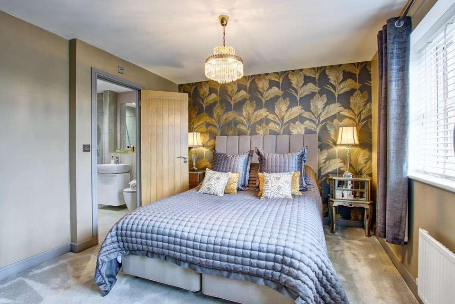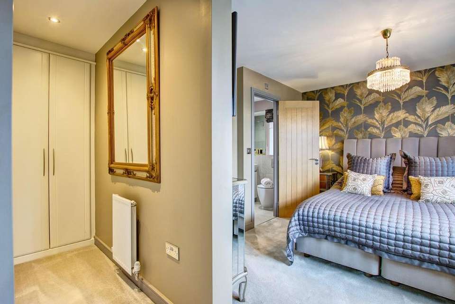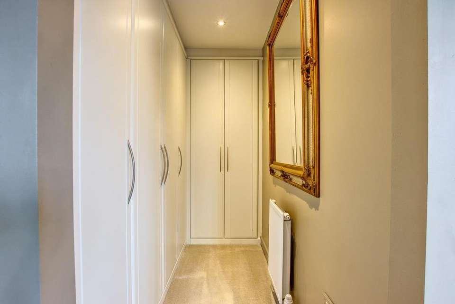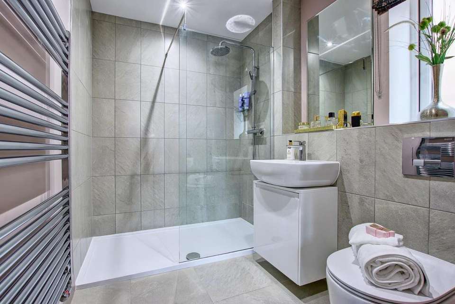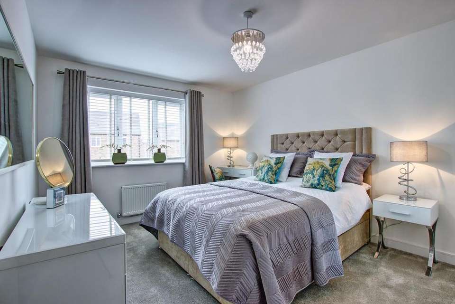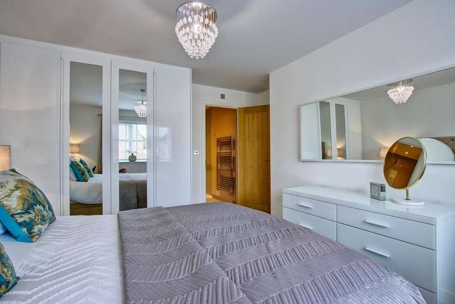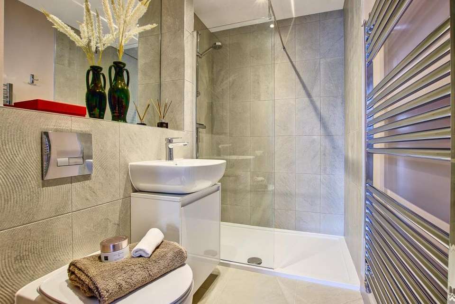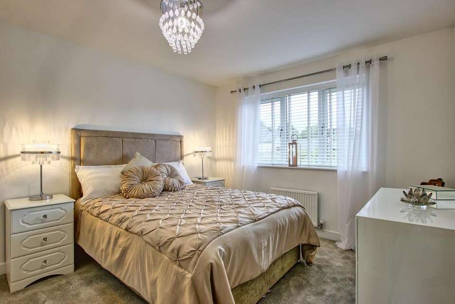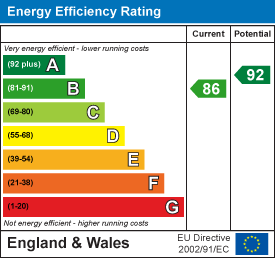5 bedroom detached house for sale
Wynyard, TS22 5UXdetached house
bedrooms
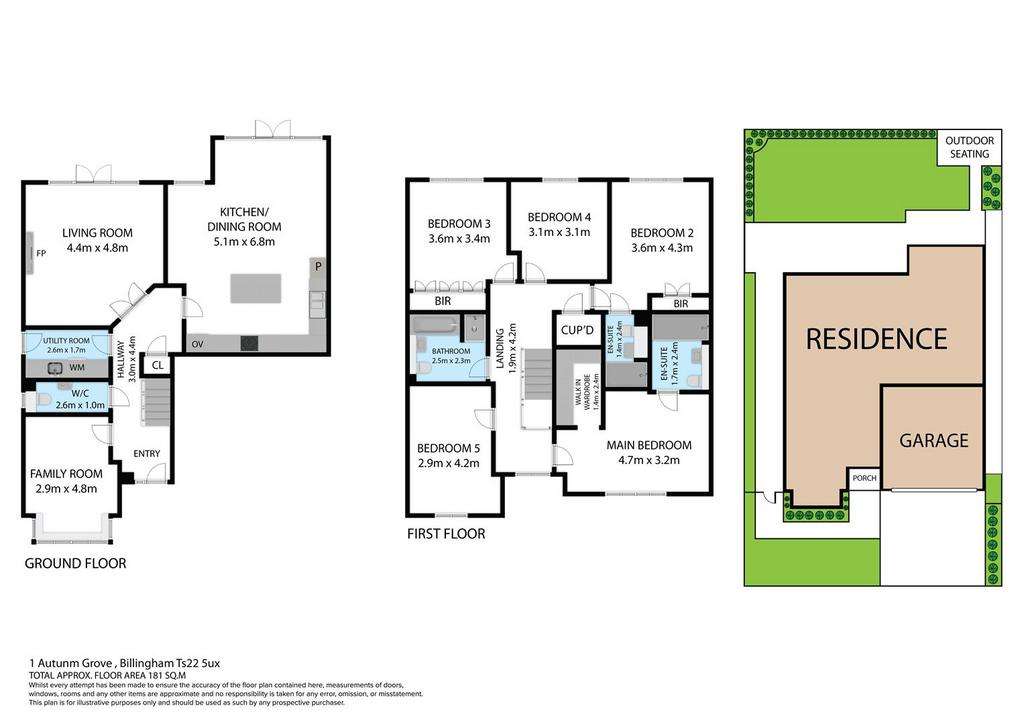
Property photos

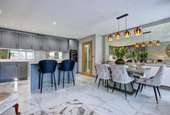
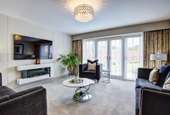

+31
Property description
Significantly Upgraded Above The Standard Specification & With Approximately 2000sqft Of Floor Space. Duchy Home 'Wavendon' Design Executive Family Home. Offering Luxury Living Nestled In A Sought After New Development. The Property Offers A Stunning Open Plan Kitchen-Diner Featuring An Island & Family Area, Along With Separate Living Room, Both With French Doors Out To The Rear Garden. Further Benefits Include A Snug/Office To The Front Of The Home, Practical Utility Room & Ground Floor W.C. The Large Footprint Accommodates Five Double Bedrooms, Two En-Suite Shower Rooms & Family Bathroom With The Master Bedroom Enjoying A Dressing Area With Fitted Wardrobes. The Driveway Provides Off-Road Parking & Leads To A Generous Double Garage.
Harper & Co Estate Agents Offer Flexible Viewing Appointments Including Evening & Weekends! You Can Call, Text, WhatsApp Message Or Email Us To Secure Your Booking. We Are Open Until 8:00pm Weekdays, 6:00pm Saturday & 4:00pm Sunday. Get in Touch Today!
Accommodation Comprises: -
Entrance Hallway - Composite Entrance Door, Oak Doors Leading To The Snug/Office, Utility, Cloakroom W.C, Living Room & Kitchen/Diner, Bespoke Staircase Leading To The First Floor, Understair Storage Cupboard, Tiled Flooring, Radiator.
Living Room - Decorative Wall Panelling, Feature Electric Fire, Radiator, uPVC Double Glazed Windows & French Doors Leading To The Rear Garden.
Office/Snug - Decorative Wall Panelling & Media Unit, Antique Mirrors, Radiator, uPVC Double Glazed Window.
Kitchen/Diner/Family Room - Fitted With A Range Of Quality Soft Close Base, Walll & Drawer Units, Integrated Fridge Freezer & Dishwasher, Built-In Oven, Hob & Extractor, Silestone Wortops, Sink Unit With Mixer Tap & Water Softner System, Mirrored Splash Backs, Wine Cooler, Chrome Sockets/Switches, Kickboard LED Lights, Tiled Flooring, Space For A Dining Table & Chairs Along With Sofa, Antique Mirrors, Radiators, Ceiling Spotlights, uPVC Double Glazed Windows & French Doors Leading To The Rear Garden..
Cloakroom W.C - White W.C, Wash Hand Basin.
Utility Room - Base & Wall Units, Silestone Worktop With Sink Unit & Mixer Tap, Space For A Washing Machine & Tumble Dryer, Chrome Ladder Style Radiator, Tiled Flooring, Composite Door Leading To The Side Garden.
First Floor Landing - Bespoke Glass Balustrade, Oak Doors Leading To The Bedrooms & Bathroom.
Master Bedroom - Dressing Area With Fitted Wardrobes, Oak Door Leading To The En-Suite, Radiator, uPVC Double Glazed Window.
En-Suite Shower Room - Walk-In Shower Cubicle, Wash Hand Basin, W.C, Chrome Ladder Style Towel Radiator, Part Tiled Walls & Tiled Flooring, Ceiling Spotlights, uPVC Double Glazed Window.
Bedroom Two - Oak Door Leading To The En-Suite, Radiator, Fitted Wardrobes, uPVC Double Glazed Window.
En-Suite Shower Room - Walk-In Shower Cubicle, Wash Hand Basin, W.C, Chrome Ladder Style Towel Radiator, Part Tiled Walls & Tiled Flooring, Ceiling Spotlights, uPVC Double Glazed Window.
Bedroom Three - Radiator, Fitted Wardrobes, uPVC Double Glazed Window.
Bedroom Four - Radiator, uPVC Double Glazed Window.
Bedroom Five - Radiator, uPVC Double Glazed Window.
Family Bathroom - White Bath, Walk-In Shower Cubicle, Vanity Wash Hand Basin, W.C, Chrome Ladder Style Towel Radiator, Part Tiled Walls & Tiled Flooring, uPVC Double Glazed Window.
Loft Space - Part Boarded & Shelving For Further Storage.
Double Garage - Re-Enforced Lightweight Up & Over Door, Power Supply.
Council Tax Band: G -
Energy Efficiency Rating: B - The Full Energy Efficiency Certificate Is Available On Request.
Note: - The Property Is Subject To A Community Charge Of Approx. £380 Per Annum To Cover The Cost Of Security Services And The Maintenance Of Public Open Spaces And Woodland Fringes.
Disclaimer: - Although Issued In Good Faith, These Particulars Are Not Factual Representations And Are Not A Part Of Any Offer Or Contract. Prospective Buyers Should Independently Verify The Matters Mentioned In These Particulars. There Is No Authority For Harper & Co Estate Agents Limited Or Any Of Its Employees To Make Any Representations Or Warranties About This Property.
While We Try To Be As Accurate As Possible With Our Sales Particulars, They Are Only A General Overview Of The Property. If There Is Anything In Particular That Is Important To You, Please Contact The Office And We Will Be Happy To Check The Situation For You, Especially If You Are Considering Traveling A Significant Distance To View The Property. The Measurements Provided Are Only For Guidance, Thus They Must Be Regarded As Inaccurate. Please Be Aware That Harper & Co Have Not Tested Any Of The Services, Appliances, Or Equipment In This Property; As A Result, We Advise Prospective Buyers To Commission Their Own Surveys Or Service Reports Before Submitting A Final Offer To Purchase. Money Laundering Regulations: In Order To Avoid Any Delays In Finalising The Sale, Intending Buyers Will Be Required To Provide Identification Documentation At A Later Time. Please Cooperate With Us In This Process.
Harper & Co Estate Agents Offer Flexible Viewing Appointments Including Evening & Weekends! You Can Call, Text, WhatsApp Message Or Email Us To Secure Your Booking. We Are Open Until 8:00pm Weekdays, 6:00pm Saturday & 4:00pm Sunday. Get in Touch Today!
Accommodation Comprises: -
Entrance Hallway - Composite Entrance Door, Oak Doors Leading To The Snug/Office, Utility, Cloakroom W.C, Living Room & Kitchen/Diner, Bespoke Staircase Leading To The First Floor, Understair Storage Cupboard, Tiled Flooring, Radiator.
Living Room - Decorative Wall Panelling, Feature Electric Fire, Radiator, uPVC Double Glazed Windows & French Doors Leading To The Rear Garden.
Office/Snug - Decorative Wall Panelling & Media Unit, Antique Mirrors, Radiator, uPVC Double Glazed Window.
Kitchen/Diner/Family Room - Fitted With A Range Of Quality Soft Close Base, Walll & Drawer Units, Integrated Fridge Freezer & Dishwasher, Built-In Oven, Hob & Extractor, Silestone Wortops, Sink Unit With Mixer Tap & Water Softner System, Mirrored Splash Backs, Wine Cooler, Chrome Sockets/Switches, Kickboard LED Lights, Tiled Flooring, Space For A Dining Table & Chairs Along With Sofa, Antique Mirrors, Radiators, Ceiling Spotlights, uPVC Double Glazed Windows & French Doors Leading To The Rear Garden..
Cloakroom W.C - White W.C, Wash Hand Basin.
Utility Room - Base & Wall Units, Silestone Worktop With Sink Unit & Mixer Tap, Space For A Washing Machine & Tumble Dryer, Chrome Ladder Style Radiator, Tiled Flooring, Composite Door Leading To The Side Garden.
First Floor Landing - Bespoke Glass Balustrade, Oak Doors Leading To The Bedrooms & Bathroom.
Master Bedroom - Dressing Area With Fitted Wardrobes, Oak Door Leading To The En-Suite, Radiator, uPVC Double Glazed Window.
En-Suite Shower Room - Walk-In Shower Cubicle, Wash Hand Basin, W.C, Chrome Ladder Style Towel Radiator, Part Tiled Walls & Tiled Flooring, Ceiling Spotlights, uPVC Double Glazed Window.
Bedroom Two - Oak Door Leading To The En-Suite, Radiator, Fitted Wardrobes, uPVC Double Glazed Window.
En-Suite Shower Room - Walk-In Shower Cubicle, Wash Hand Basin, W.C, Chrome Ladder Style Towel Radiator, Part Tiled Walls & Tiled Flooring, Ceiling Spotlights, uPVC Double Glazed Window.
Bedroom Three - Radiator, Fitted Wardrobes, uPVC Double Glazed Window.
Bedroom Four - Radiator, uPVC Double Glazed Window.
Bedroom Five - Radiator, uPVC Double Glazed Window.
Family Bathroom - White Bath, Walk-In Shower Cubicle, Vanity Wash Hand Basin, W.C, Chrome Ladder Style Towel Radiator, Part Tiled Walls & Tiled Flooring, uPVC Double Glazed Window.
Loft Space - Part Boarded & Shelving For Further Storage.
Double Garage - Re-Enforced Lightweight Up & Over Door, Power Supply.
Council Tax Band: G -
Energy Efficiency Rating: B - The Full Energy Efficiency Certificate Is Available On Request.
Note: - The Property Is Subject To A Community Charge Of Approx. £380 Per Annum To Cover The Cost Of Security Services And The Maintenance Of Public Open Spaces And Woodland Fringes.
Disclaimer: - Although Issued In Good Faith, These Particulars Are Not Factual Representations And Are Not A Part Of Any Offer Or Contract. Prospective Buyers Should Independently Verify The Matters Mentioned In These Particulars. There Is No Authority For Harper & Co Estate Agents Limited Or Any Of Its Employees To Make Any Representations Or Warranties About This Property.
While We Try To Be As Accurate As Possible With Our Sales Particulars, They Are Only A General Overview Of The Property. If There Is Anything In Particular That Is Important To You, Please Contact The Office And We Will Be Happy To Check The Situation For You, Especially If You Are Considering Traveling A Significant Distance To View The Property. The Measurements Provided Are Only For Guidance, Thus They Must Be Regarded As Inaccurate. Please Be Aware That Harper & Co Have Not Tested Any Of The Services, Appliances, Or Equipment In This Property; As A Result, We Advise Prospective Buyers To Commission Their Own Surveys Or Service Reports Before Submitting A Final Offer To Purchase. Money Laundering Regulations: In Order To Avoid Any Delays In Finalising The Sale, Intending Buyers Will Be Required To Provide Identification Documentation At A Later Time. Please Cooperate With Us In This Process.
Interested in this property?
Council tax
First listed
Over a month agoEnergy Performance Certificate
Wynyard, TS22 5UX
Marketed by
Harper & Co Estate Agents - Teesside 18a Manor Way Billingham, Teesside TS23 4HNPlacebuzz mortgage repayment calculator
Monthly repayment
The Est. Mortgage is for a 25 years repayment mortgage based on a 10% deposit and a 5.5% annual interest. It is only intended as a guide. Make sure you obtain accurate figures from your lender before committing to any mortgage. Your home may be repossessed if you do not keep up repayments on a mortgage.
Wynyard, TS22 5UX - Streetview
DISCLAIMER: Property descriptions and related information displayed on this page are marketing materials provided by Harper & Co Estate Agents - Teesside. Placebuzz does not warrant or accept any responsibility for the accuracy or completeness of the property descriptions or related information provided here and they do not constitute property particulars. Please contact Harper & Co Estate Agents - Teesside for full details and further information.





