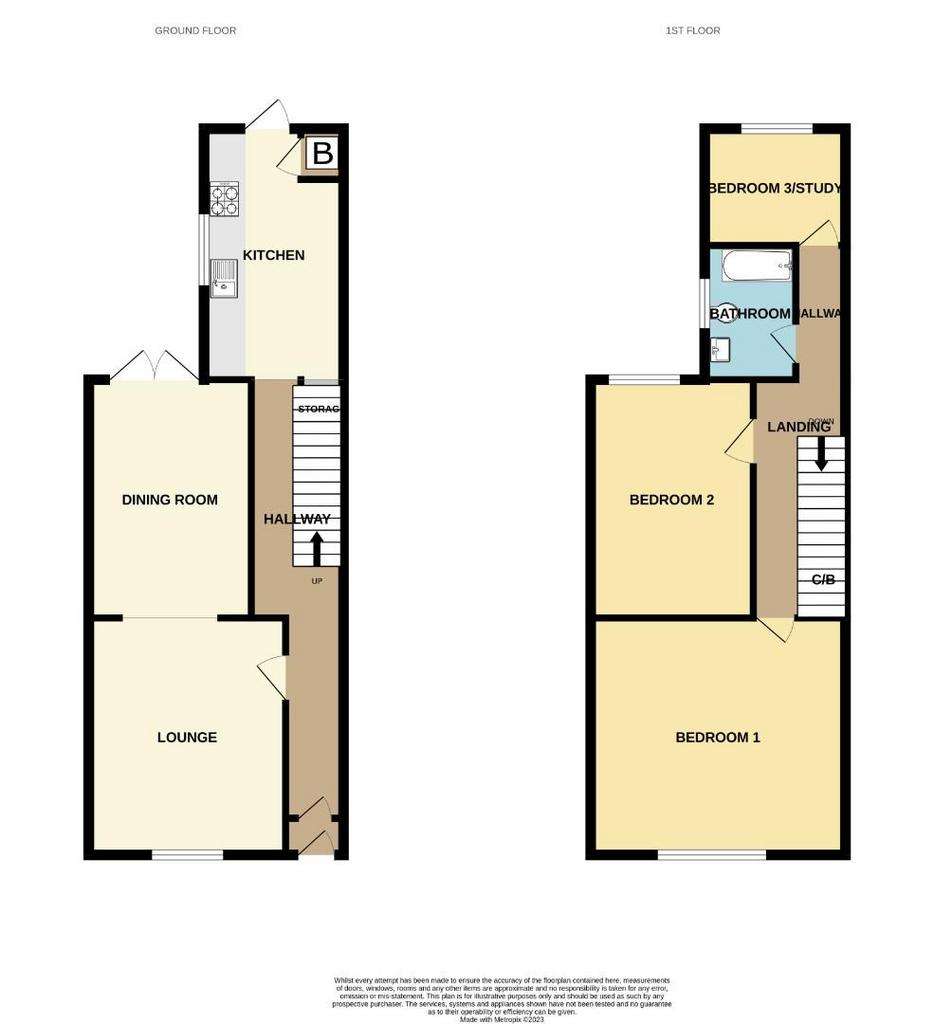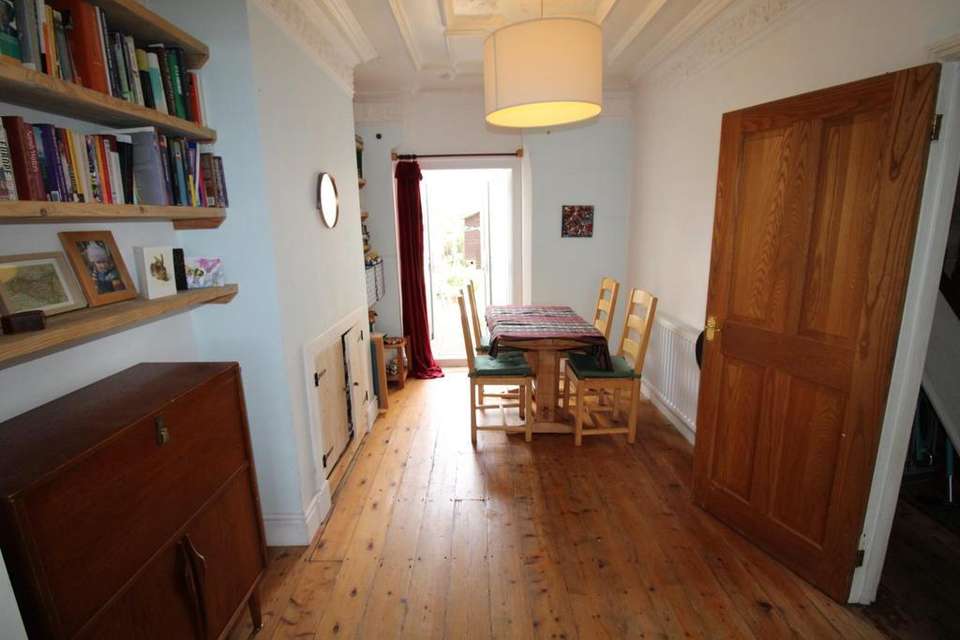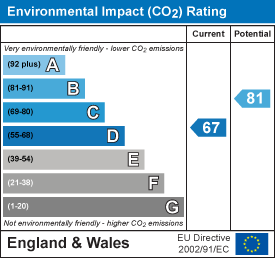3 bedroom terraced house for sale
Bristol, BS5 9ATterraced house
bedrooms

Property photos




+18
Property description
*OUTSTANDING WHITEHALL SCHOOL LOCATION* Ideal spot on the edge of Whitehall & Easton, this home is deceptively spacious inside and out boasting lovely sized sunny gardens complete with large workshop, bike store & apple tree! Internally the wood flooring and log burner make the spacious lounge diner very welcoming. The original cornice is a wonderful finish to the charm and character here. The kitchen is generous enough to have space for dining. Upstairs are two double bedrooms, a single and the bathroom. All complemented by the external wall insulation helping to cut energy bills! Please arrange a viewing.
Front Door - Upvc door opening into
Entrance Hall - Lovely original ceiling cornice, wall mounted meters, radiator, stairs leading to first floor and doors to
Lounge - 3.45 x 3.1 (11'3" x 10'2") - Double glazed bay window to front, fireplace housing log burner, radiator, wood flooring, opening into
Dining Room - 3.71 x 2.72 (12'2" x 8'11") - Double glazed French doors to rear garden, radiator, wood flooring, chimney breast with built in storage cupboard with shelving
Kitchen - 3.4 x 2.13 (11'1" x 6'11") - Wall and base units with work surface over, sink and drainer, tiled splash backs, fitted oven and hob, space for washing machine, fridge freezer, table and chairs or breakfast bar, under stairs storage space with shelving, double glazed window to side and door to rear garden
Stairs - Leading to first floor landing with loft access (large drop down hatch with attached ladder, loft insulated)
Bedroom One - 4.37 x 3.45 (14'4" x 11'3") - Double glazed window to front, radiator
Bedroom Two - 3.71 x 2.79 (12'2" x 9'1") - Double glazed window to rear, radiator
Bathroom - 2.39 x 1.47 (7'10" x 4'9") - Installed in 2017. Three piece white suite comprising wc, inset to vanity unit with work surface and wash hand basin, bath with shower over, shower screen, tiled splash backs, towel radiator, obscure glazed window to side
Bedroom Three - 2.49 x 2.39 (8'2" x 7'10") - Space for a single bed or ideal office space, radiator, double glazed window to rear
Gardens - Front:, space for bins and plants, wood sheltered bike store with locks
Rear: East facing, patio, stepping stones through lawn, lovely red apple tree, access to
Workshop - 4.57m x 3.35m (15' x 11') - Large wooden workshop providing versatile handy working or storage space
Front Door - Upvc door opening into
Entrance Hall - Lovely original ceiling cornice, wall mounted meters, radiator, stairs leading to first floor and doors to
Lounge - 3.45 x 3.1 (11'3" x 10'2") - Double glazed bay window to front, fireplace housing log burner, radiator, wood flooring, opening into
Dining Room - 3.71 x 2.72 (12'2" x 8'11") - Double glazed French doors to rear garden, radiator, wood flooring, chimney breast with built in storage cupboard with shelving
Kitchen - 3.4 x 2.13 (11'1" x 6'11") - Wall and base units with work surface over, sink and drainer, tiled splash backs, fitted oven and hob, space for washing machine, fridge freezer, table and chairs or breakfast bar, under stairs storage space with shelving, double glazed window to side and door to rear garden
Stairs - Leading to first floor landing with loft access (large drop down hatch with attached ladder, loft insulated)
Bedroom One - 4.37 x 3.45 (14'4" x 11'3") - Double glazed window to front, radiator
Bedroom Two - 3.71 x 2.79 (12'2" x 9'1") - Double glazed window to rear, radiator
Bathroom - 2.39 x 1.47 (7'10" x 4'9") - Installed in 2017. Three piece white suite comprising wc, inset to vanity unit with work surface and wash hand basin, bath with shower over, shower screen, tiled splash backs, towel radiator, obscure glazed window to side
Bedroom Three - 2.49 x 2.39 (8'2" x 7'10") - Space for a single bed or ideal office space, radiator, double glazed window to rear
Gardens - Front:, space for bins and plants, wood sheltered bike store with locks
Rear: East facing, patio, stepping stones through lawn, lovely red apple tree, access to
Workshop - 4.57m x 3.35m (15' x 11') - Large wooden workshop providing versatile handy working or storage space
Council tax
First listed
2 weeks agoEnergy Performance Certificate
Bristol, BS5 9AT
Placebuzz mortgage repayment calculator
Monthly repayment
The Est. Mortgage is for a 25 years repayment mortgage based on a 10% deposit and a 5.5% annual interest. It is only intended as a guide. Make sure you obtain accurate figures from your lender before committing to any mortgage. Your home may be repossessed if you do not keep up repayments on a mortgage.
Bristol, BS5 9AT - Streetview
DISCLAIMER: Property descriptions and related information displayed on this page are marketing materials provided by Hunters - Easton. Placebuzz does not warrant or accept any responsibility for the accuracy or completeness of the property descriptions or related information provided here and they do not constitute property particulars. Please contact Hunters - Easton for full details and further information.























