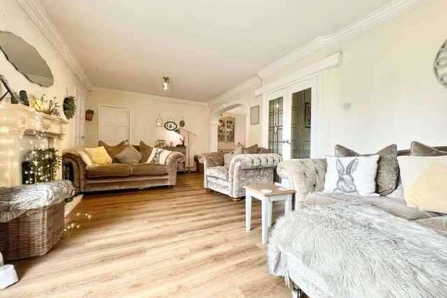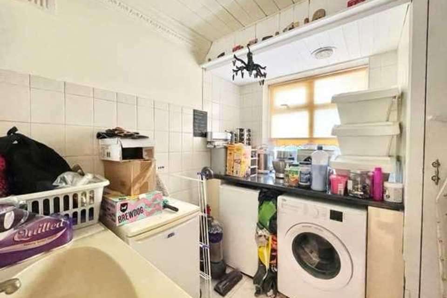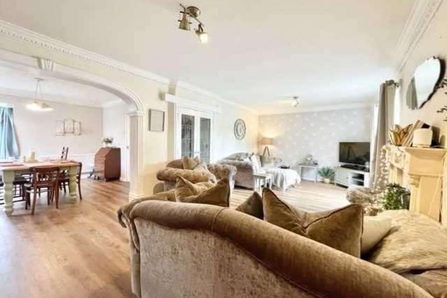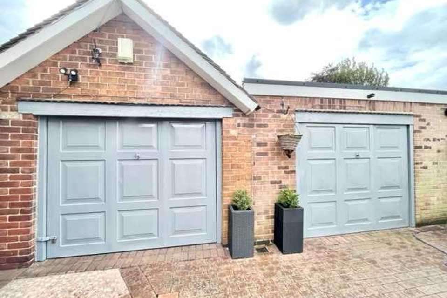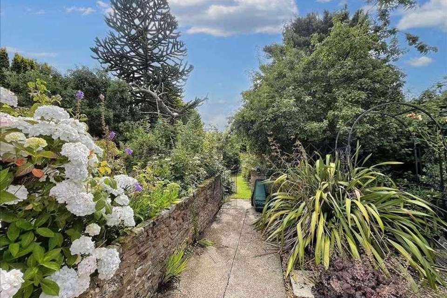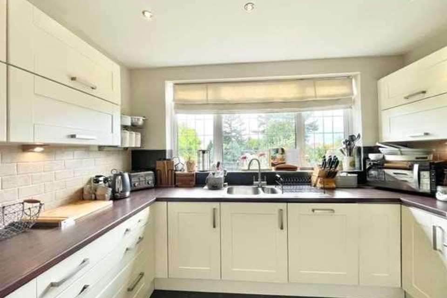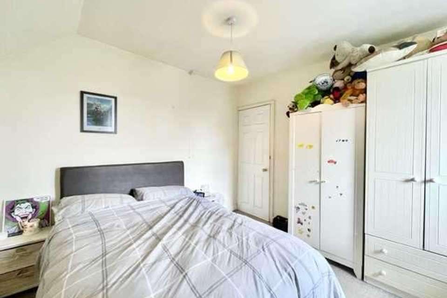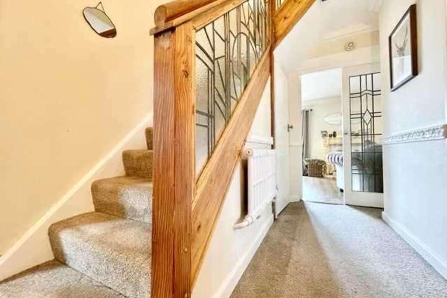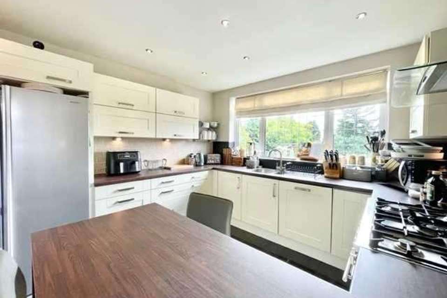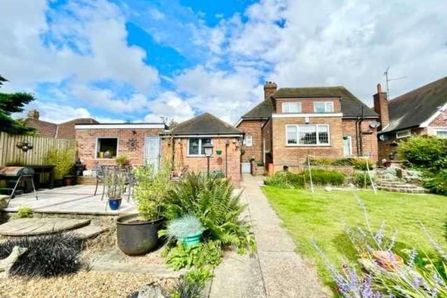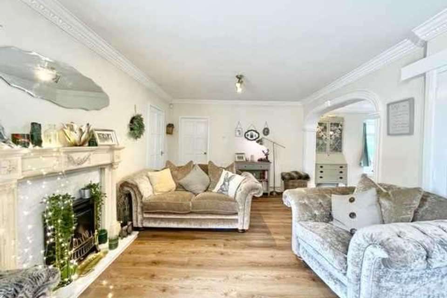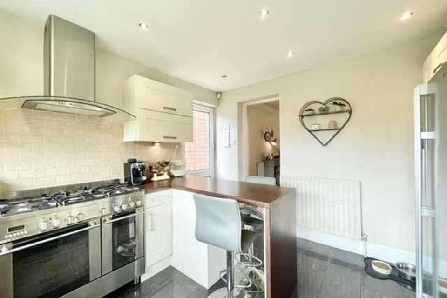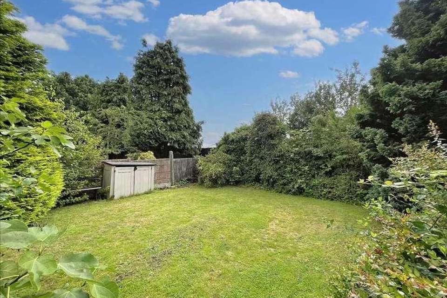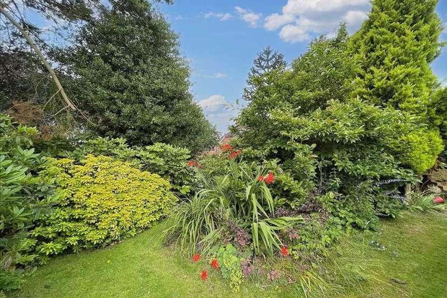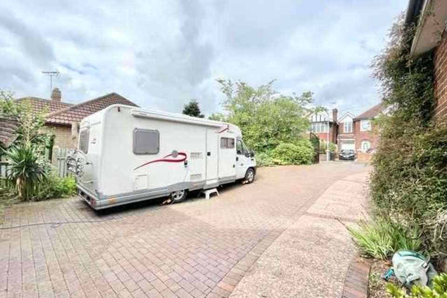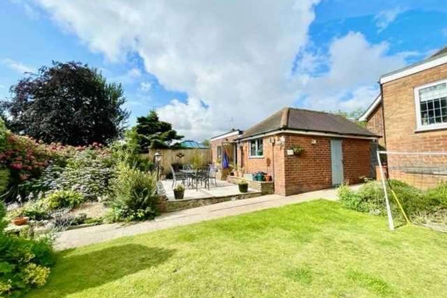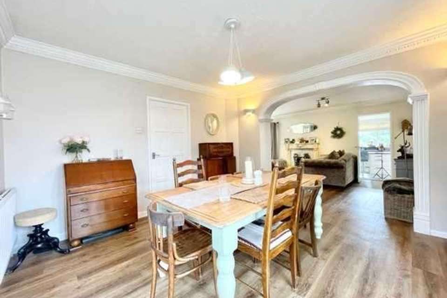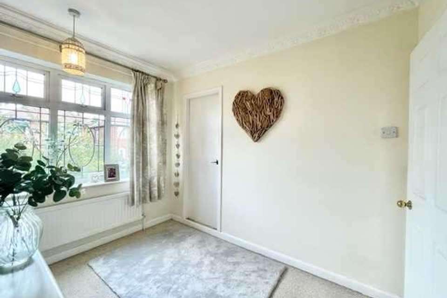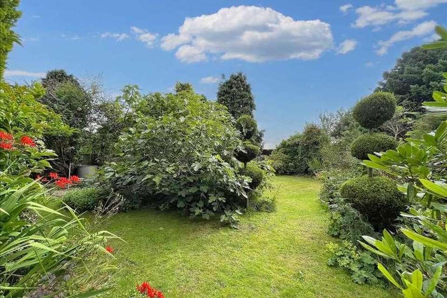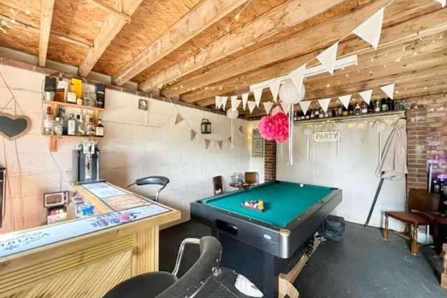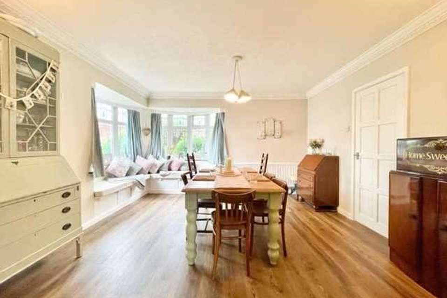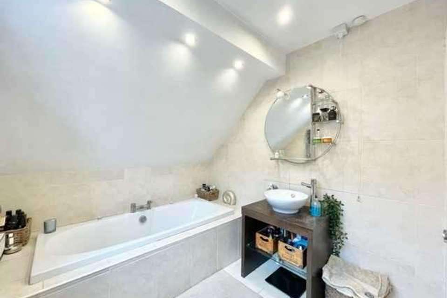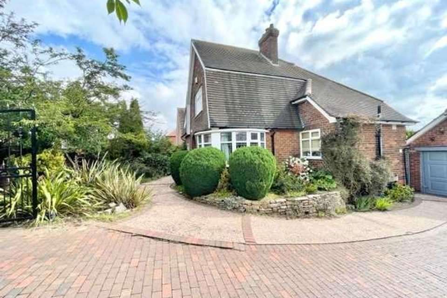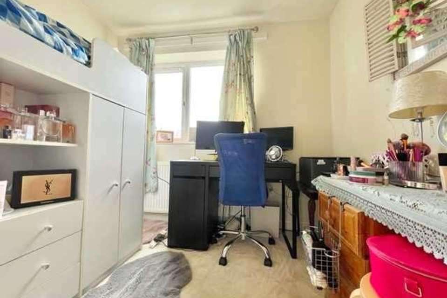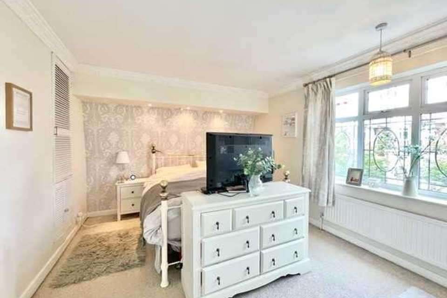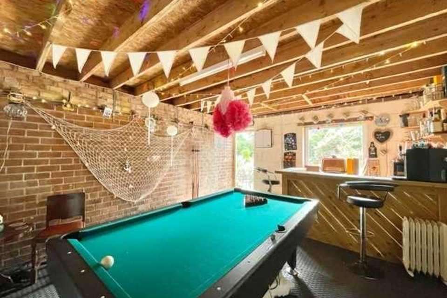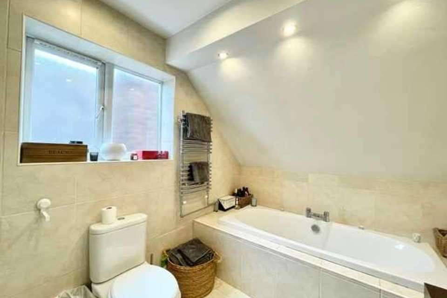4 bedroom detached house for sale
Kirkby In Ashfield, NG17detached house
bedrooms
Property photos
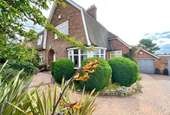
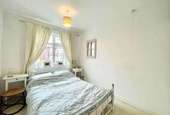
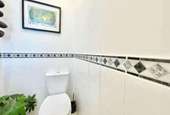
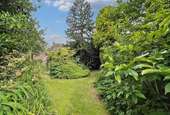
+27
Property description
***INCREDIBLE GARDENS***English Rose Estate Agents are delighted to offer to the sales market this stunning quintessential English property with picturesque mature gardens. This exceptional property has so much to offer and briefly comprises of entrance hallway, open plan lounge/dining area, snug/ study or fifth bedroom, wc, utility room, kitchen, four bedrooms, bathroom, beautiful enclosed mature gardens, multiple patios, double garage (one currently used as an entertainment room) cellar and driveway for multiple vehicles. School catchment area for Ravenshead Church of England Primary and Joseph Whitaker Secondary. Coxmoor and Hollinwell golf clubs are just minutes' away where you can be a member of two of the most prestigious golf clubs in Nottinghamshire. Excellent links to the M1 Motorway, Robin Hood Train line and local bus routes. Good local amenities close by.Dining area 3.93m (12' 11') x 3.86m (12' 8')Wow, this impressive dining area boast beautiful window seats, laminate flooring throughout. two corner windows, central heating radiator and is open plan to the lounge.Lounge 7.49m (24' 7') x 3.50m (11' 6')This beautifully presented lounge comprises of laminate flooring throughout, central heating radiator and French doors to one of the patio areas.Kitchen 3.34m (10' 11') x 3.68m (12' 1')The kitchen is well presented and comprises of fitted wall and base units, breakfast bar area, window overlooking the stunning gardens and door to the side elevation.utility room 2.28m (7' 6') x 2.37m (7' 9')Bedroom one 4.39m (14' 5') x 3.43m (11' 3')Bedroom one comprises of fitted carpet, built in storage cupboards, walk in wardrobe, central heating radiator and window.Bedroom two 3.21m (10' 6') x 3.65m (12' 0')Bedroom two comprises of fitted carpet, central heating radiator, walk in cupboard and window over looking the fabulous garden.Bedroom three 2.53m (8' 4') x 3.77m (12' 4')Bedroom three comprises of fitted carpet, central heating radiator and window.Bedroom four 2.66m (8' 9') x 2.50m (8' 2')Bedroom four comprises of fitted carpet, central heating radiator and window over looking the fabulous garden.Bathroom 2.23m (7' 4') x 3.54m (11' 7')The bathroom comprises of bath, wash basin, shower cubicle, wc and privacy window.Garage (Double) One of the garages is currently being occupied as a games/entertaining room.
Interested in this property?
Council tax
First listed
Over a month agoKirkby In Ashfield, NG17
Marketed by
English Rose Estate Agents 14 Kingsway,Kirkby in Ashfield,Nottinghamshire,NG17 7BDCall agent on 07490 929102
Placebuzz mortgage repayment calculator
Monthly repayment
The Est. Mortgage is for a 25 years repayment mortgage based on a 10% deposit and a 5.5% annual interest. It is only intended as a guide. Make sure you obtain accurate figures from your lender before committing to any mortgage. Your home may be repossessed if you do not keep up repayments on a mortgage.
Kirkby In Ashfield, NG17 - Streetview
DISCLAIMER: Property descriptions and related information displayed on this page are marketing materials provided by English Rose Estate Agents. Placebuzz does not warrant or accept any responsibility for the accuracy or completeness of the property descriptions or related information provided here and they do not constitute property particulars. Please contact English Rose Estate Agents for full details and further information.





