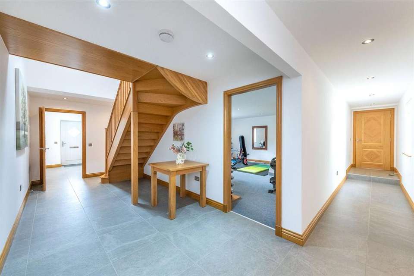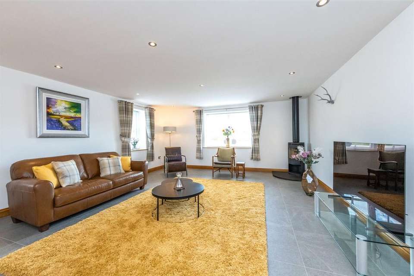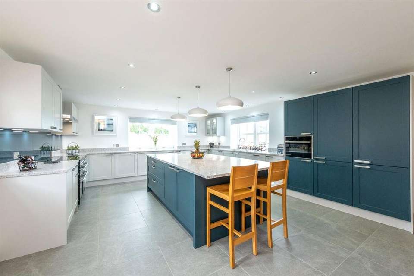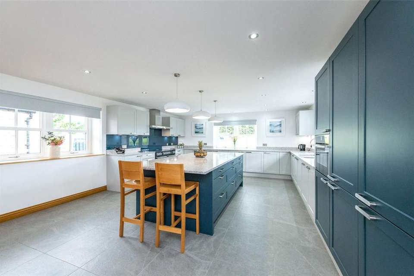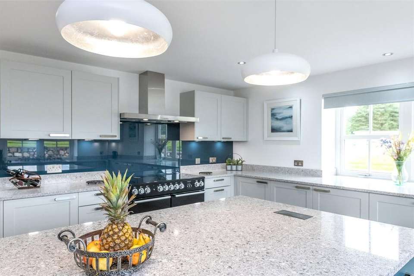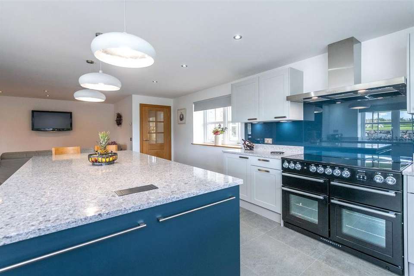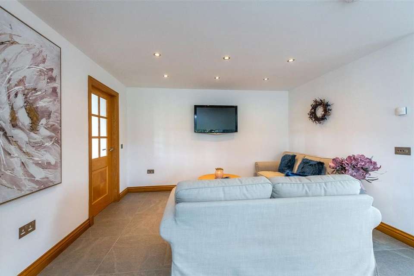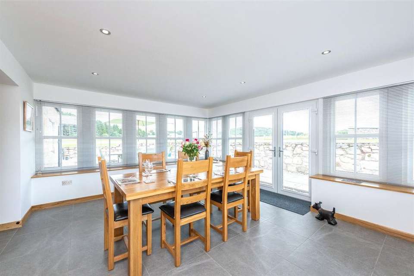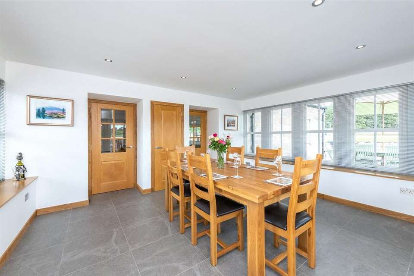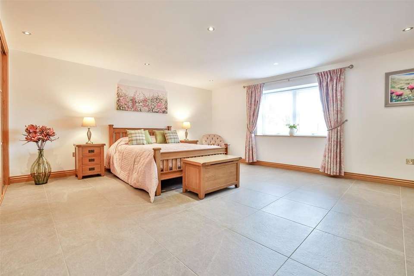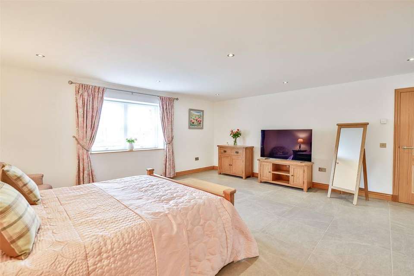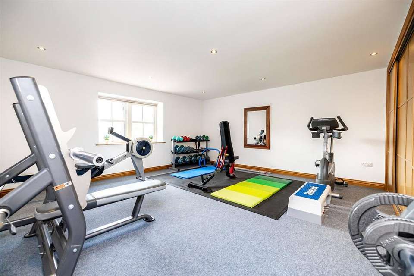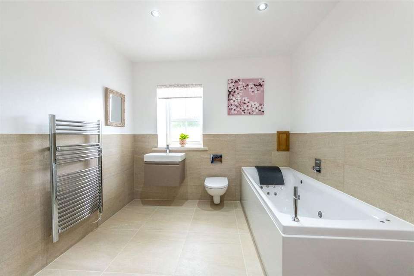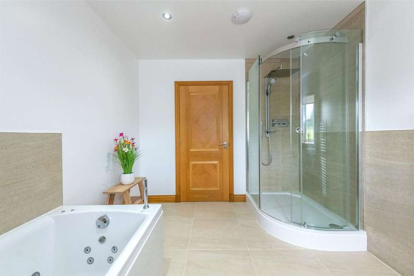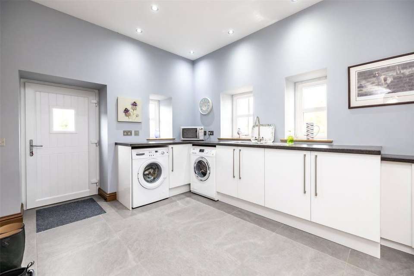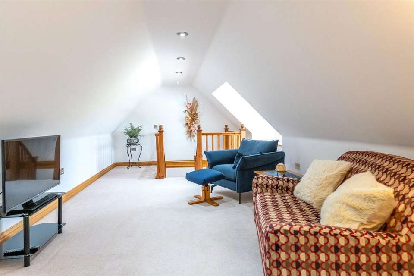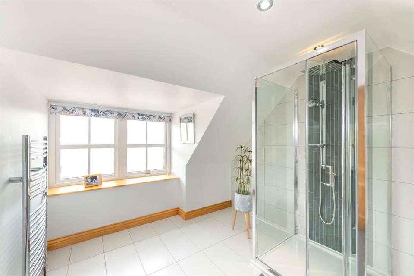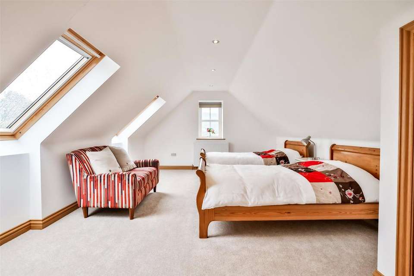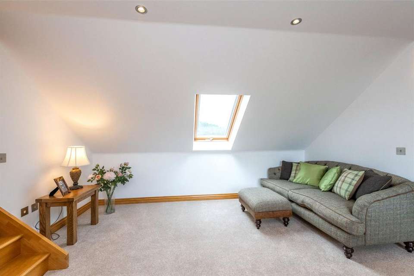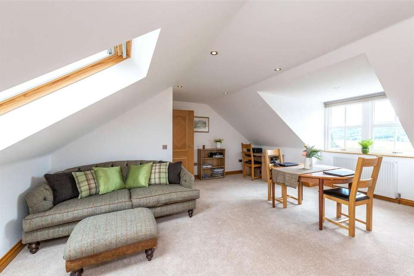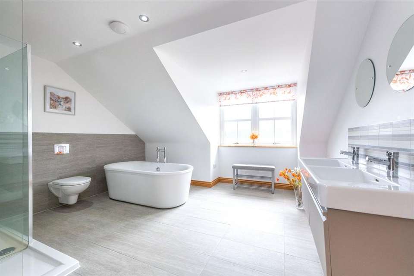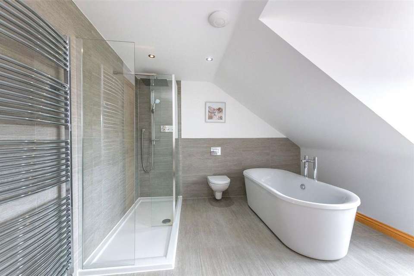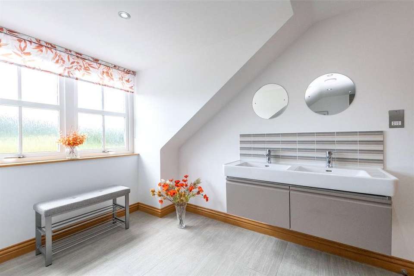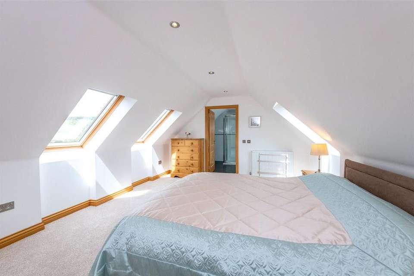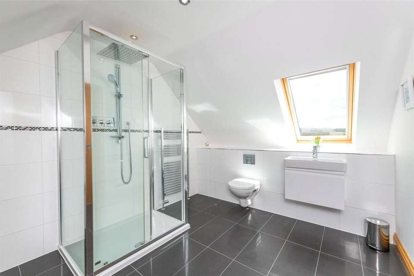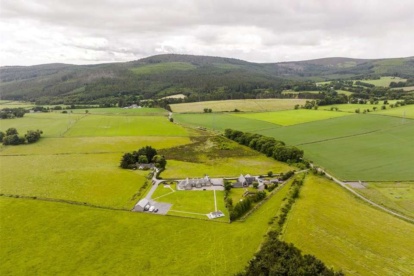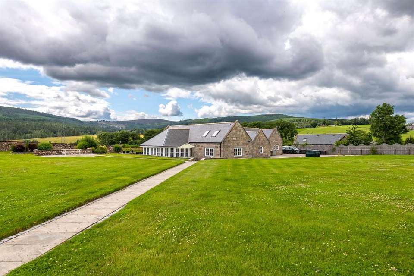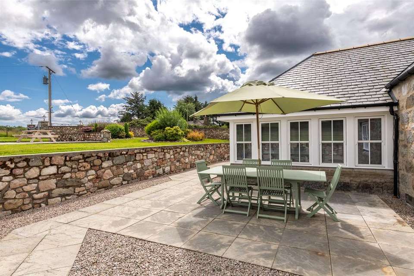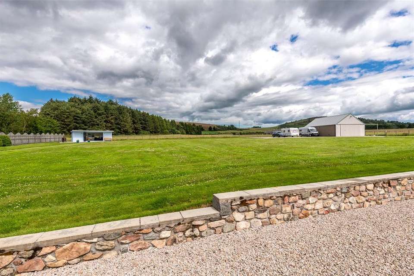5 bedroom detached house for sale
Aberdeenshire, AB32detached house
bedrooms
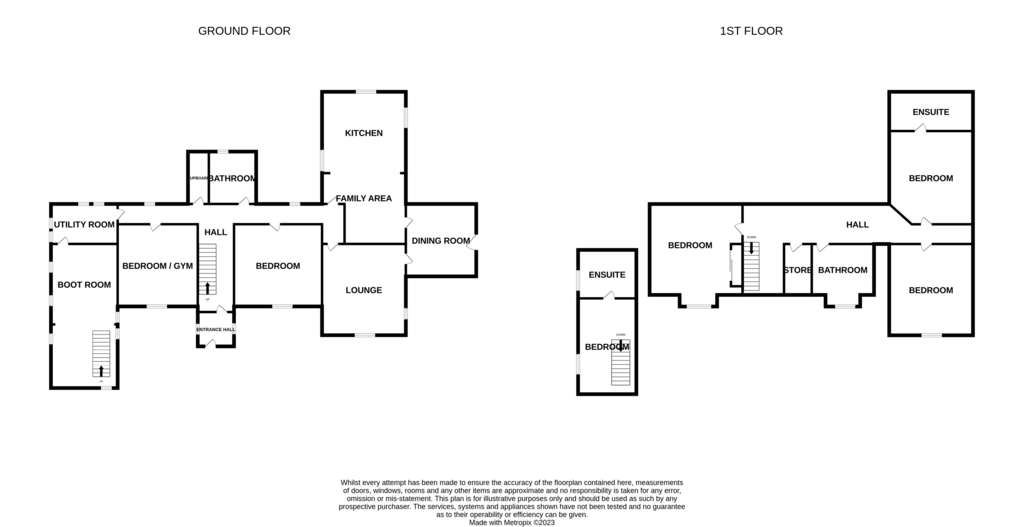
Property photos
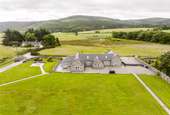
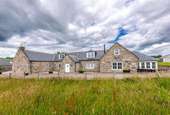
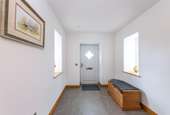
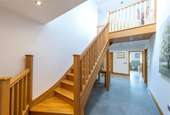
+31
Property description
With breathtaking views over Royal Deeside, we are delighted to bring to the market this truly impressive property. Westseat House is a beautiful, converted farmhouse within easy commuting distance of Westhill and Aberdeen. With large, airy rooms throughout, the attention -to detail is second to none with an abundance of natural light from the many windows that are perfectly placed to capture the surrounding views. The property has been completed and upgraded to the highest of standards with quality workmanship and high spec materials and finishings evident throughout. With the added benefit of oil central heating, with under floor heating throughout the ground floor and radiators upstairs, as well as efficient double glazed windows, this property will provide the purchaser with a comfortable, energy efficient home.
On entering Westseat House, a welcoming vestibule leads into the bright and airy hallway which features a stunning oak staircase which ascends to the first floor galleried landing. Sure to be the hub of the home is the recently installed high quality dining kitchen designed by Ashely Ann which is fitted with an extensive range of striking blue and dove grey base and wall cabinets with Caesar stone worktops and splash back panelling. A centrally located island provides additional worktop space and is ideal for informal dining. The 4 ring Rangemaster induction cooker with two ovens, grill and show cooker oven shall remain together with the built in ceramic hob, extractor fan, dishwasher, fridge and freezer. Lovely views are enjoyed over the rear garden and there is ample space for a family seating area. A half glazed door leads to the dining room, again enjoying stunning views. The formal lounge features a wood burning stove which brings extra warmth to this beautifully presented room. Also on the ground floor you will find two double bedrooms, both with an extensive range of built in wardrobes. One of the bedrooms is currently utilised as a gym. The well appointed bathroom has a jacuzzi bath, separate shower cubicle and is attractively tiled to dado height. At the east side of the property there is a fully equipped utility room and boot room with a separate staircase leading to a sitting area and bathroom. This part of the property has been designed to potentially serve as self contained accommodation for older children, relatives or for use as a holiday let. Most of the rooms on the ground floor are fitted with high quality grey floor tiles. Upstairs you will find three double bedrooms, all with built in wardrobes and a luxury fitted bathroom with free standing bath, spacious shower cubicle and twin basins set within a vanity unit.
Externally, an impressive entrance with dry stone wall and double gates leads to the detached double garage with space for 4 cars, workshop and fitted with wall storage and sink. The impressive grounds extend to 1.4 acres of immaculately maintained garden grounds which are mostly laid to lawn for easy maintenance. A paved patio area enjoys stunning county views. Also worthy of mention is the cabin fitted with bi folding door, power, heating and Wi-Fi connected.
Rarely does an opportunity arise to purchase a property of this calibre in this location and therefore given the current demand, we recommend early enquiries are made.
On entering Westseat House, a welcoming vestibule leads into the bright and airy hallway which features a stunning oak staircase which ascends to the first floor galleried landing. Sure to be the hub of the home is the recently installed high quality dining kitchen designed by Ashely Ann which is fitted with an extensive range of striking blue and dove grey base and wall cabinets with Caesar stone worktops and splash back panelling. A centrally located island provides additional worktop space and is ideal for informal dining. The 4 ring Rangemaster induction cooker with two ovens, grill and show cooker oven shall remain together with the built in ceramic hob, extractor fan, dishwasher, fridge and freezer. Lovely views are enjoyed over the rear garden and there is ample space for a family seating area. A half glazed door leads to the dining room, again enjoying stunning views. The formal lounge features a wood burning stove which brings extra warmth to this beautifully presented room. Also on the ground floor you will find two double bedrooms, both with an extensive range of built in wardrobes. One of the bedrooms is currently utilised as a gym. The well appointed bathroom has a jacuzzi bath, separate shower cubicle and is attractively tiled to dado height. At the east side of the property there is a fully equipped utility room and boot room with a separate staircase leading to a sitting area and bathroom. This part of the property has been designed to potentially serve as self contained accommodation for older children, relatives or for use as a holiday let. Most of the rooms on the ground floor are fitted with high quality grey floor tiles. Upstairs you will find three double bedrooms, all with built in wardrobes and a luxury fitted bathroom with free standing bath, spacious shower cubicle and twin basins set within a vanity unit.
Externally, an impressive entrance with dry stone wall and double gates leads to the detached double garage with space for 4 cars, workshop and fitted with wall storage and sink. The impressive grounds extend to 1.4 acres of immaculately maintained garden grounds which are mostly laid to lawn for easy maintenance. A paved patio area enjoys stunning county views. Also worthy of mention is the cabin fitted with bi folding door, power, heating and Wi-Fi connected.
Rarely does an opportunity arise to purchase a property of this calibre in this location and therefore given the current demand, we recommend early enquiries are made.
Interested in this property?
Council tax
First listed
Over a month agoEnergy Performance Certificate
Aberdeenshire, AB32
Marketed by
Aberdein Considine - Perth 74 High Street Perth PH1 5THPlacebuzz mortgage repayment calculator
Monthly repayment
The Est. Mortgage is for a 25 years repayment mortgage based on a 10% deposit and a 5.5% annual interest. It is only intended as a guide. Make sure you obtain accurate figures from your lender before committing to any mortgage. Your home may be repossessed if you do not keep up repayments on a mortgage.
Aberdeenshire, AB32 - Streetview
DISCLAIMER: Property descriptions and related information displayed on this page are marketing materials provided by Aberdein Considine - Perth. Placebuzz does not warrant or accept any responsibility for the accuracy or completeness of the property descriptions or related information provided here and they do not constitute property particulars. Please contact Aberdein Considine - Perth for full details and further information.





