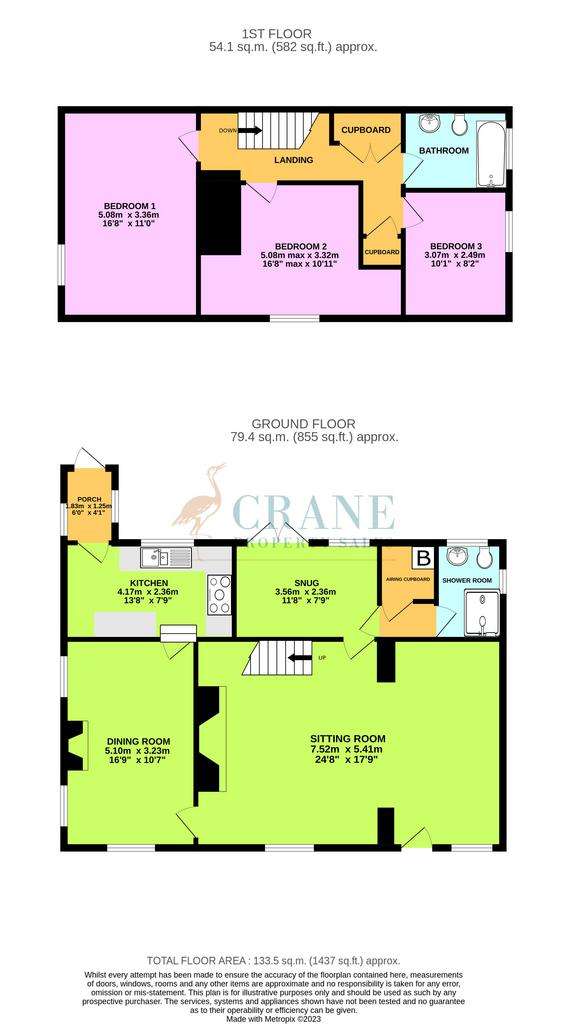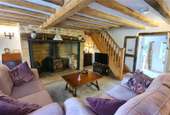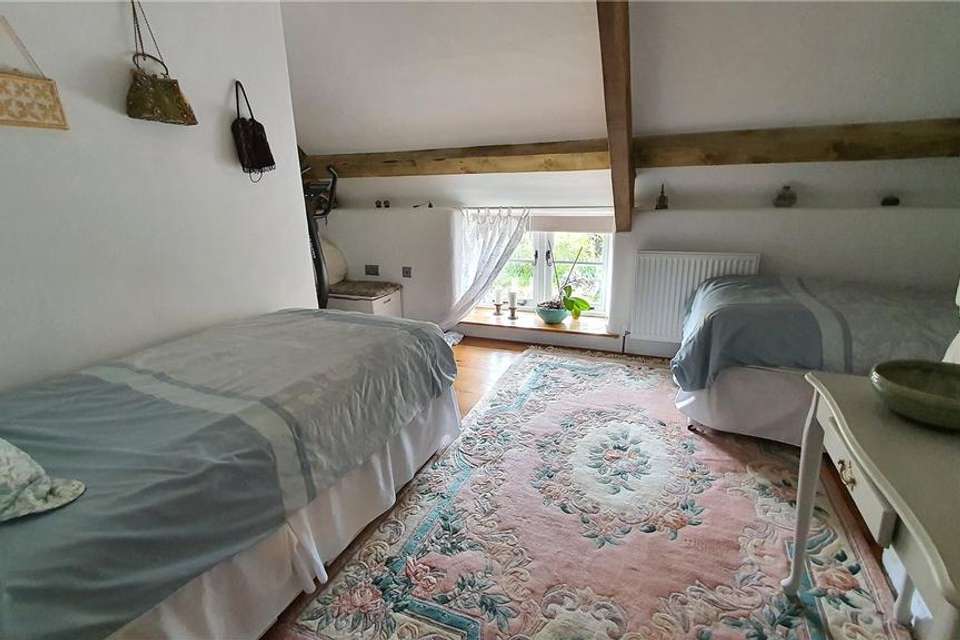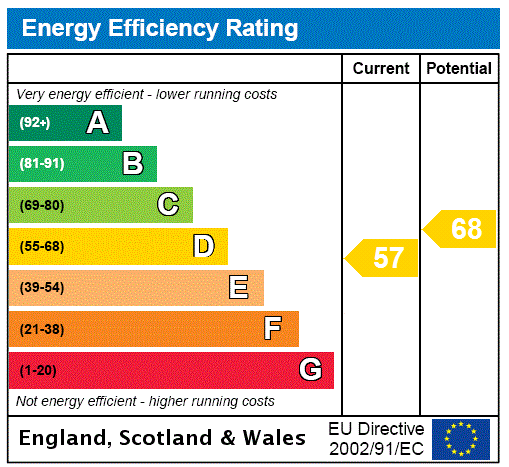3 bedroom detached house for sale
South Petherton, TA13detached house
bedrooms

Property photos




+20
Property description
Thatchcroft is a beautiful, detached Grade II listed cottage which was completely rebuilt and renovated, including a new thatch roof, in 2017. Located on a quiet, no through road on the edge of South Petherton, the property oozes warmth and charm with an abundance of character features including exposed timbers, deep timber window seats, inglenook fireplace and timber floors. All of this comes with the benefit of modern, timber framed double glazed windows, an Oil-fired central heating system, a beautiful cottage garden and parking for several cars.
The spacious accommodation provides a large, 24' Sitting Room with Inglenook fireplace and woodburning stove, Dining Room with stone fireplace and woodburning stove, Snug with double doors to garden, Kitchen, Shower Room and Rear Porch to the ground floor and three double Bedrooms and family Bathroom to the first floor. The staircase and floors to the first-floor landing and bedrooms are all stunning Oak and there is ample storage throughout the property.
The hamlet of Watergore is located on the outskirts of South Petherton, a beautiful Somerset village set in attractive surrounding countryside yet just half a mile from the A303 roadway and offers a wide range of shopping facilities two schools, library, pub, bank, restaurant and cafes, post office, churches, hospital, doctor & veterinary surgeries, chemist, tennis and bowling clubs and 'bus services to neighbouring towns and villages. Yeovil is ten miles, Crewkerne (Mainline Station to Waterloo) six miles, Ilminster six, the county town of Taunton (M5 Motorway & Mainline Station to Paddington) eighteen and the South coast at Lyme Regis twenty two miles.
Accommodation:
Covered porch over timber front door leading to:
Sitting Room 24'8 x 17'9 with Inglenook fireplace and woodburning stove, fitted bookshelves, wall lights, stairs rising, windows with deep window seat to front aspect
Dining Room 16'9 x 10'7 with stone fireplace and woodburning stove, dual aspect room with deep window seat to front aspect and two further window to the side, door to:
Kitchen 13'8 x 7'9 with one and a half bowl inset ceramic sink and drainer, plumbing for dishwasher (currently not in use), window to garden, built in bookshelves, modern range of wall, base and drawer cupboards with worksurface over, electric range oven with stainless steel filter hood over, tiled floor. Door to:
Rear Porch 6' x 4'1 with tiled floor, windows to both sides and part glazed door to the garden. A very useful room providing direct access through to the kitchen from the driveway.
Snug 11'8 x 7'7 with French doors and window to Garden (uPVC) and door to passage with large Airing Cupboard housing the boiler and also a smaller cupboard.
Shower Room with pedestal wash hand basin, WC, good sized shower cubicle, heated towel rail, tiled floor, dual aspect obscure windows.
Oak staircase leads from the Sitting Room to:
First floor Landing with Oak flooring, large cupboard with double doors plus a further single cupboard. Doors to:
Bedroom One 16'8 x 11' with some restricted headroom, window to side aspect, Oak flooring.
Bedroom Two 16'8 (max) x 10'11 with Oak flooring, low window to front aspect, feature chimney breast.
Bedroom Three 10'1 x 8'2 with Oak flooring, window to side aspect
Bathroom with claw foot bath, shower over and glass screen, WC, pedestal wash hand basin, heated towel rail.
Outside the property is approached from the lane via a metal gate leading to the front door and the front of the property has a walled garden with mature shrubs. A driveway to the side of the property offers parking for several cars and a gate then leads to the beautiful and private rear garden with patio, lawn, pond, Summerhouse, shed and stunning planting to the flower beds along with mature fruit trees and shrubs. There is an original well with stone surround and glass safety cover.
Early viewing is highly recommended strictly via Cranes -[use Contact Agent Button]
The spacious accommodation provides a large, 24' Sitting Room with Inglenook fireplace and woodburning stove, Dining Room with stone fireplace and woodburning stove, Snug with double doors to garden, Kitchen, Shower Room and Rear Porch to the ground floor and three double Bedrooms and family Bathroom to the first floor. The staircase and floors to the first-floor landing and bedrooms are all stunning Oak and there is ample storage throughout the property.
The hamlet of Watergore is located on the outskirts of South Petherton, a beautiful Somerset village set in attractive surrounding countryside yet just half a mile from the A303 roadway and offers a wide range of shopping facilities two schools, library, pub, bank, restaurant and cafes, post office, churches, hospital, doctor & veterinary surgeries, chemist, tennis and bowling clubs and 'bus services to neighbouring towns and villages. Yeovil is ten miles, Crewkerne (Mainline Station to Waterloo) six miles, Ilminster six, the county town of Taunton (M5 Motorway & Mainline Station to Paddington) eighteen and the South coast at Lyme Regis twenty two miles.
Accommodation:
Covered porch over timber front door leading to:
Sitting Room 24'8 x 17'9 with Inglenook fireplace and woodburning stove, fitted bookshelves, wall lights, stairs rising, windows with deep window seat to front aspect
Dining Room 16'9 x 10'7 with stone fireplace and woodburning stove, dual aspect room with deep window seat to front aspect and two further window to the side, door to:
Kitchen 13'8 x 7'9 with one and a half bowl inset ceramic sink and drainer, plumbing for dishwasher (currently not in use), window to garden, built in bookshelves, modern range of wall, base and drawer cupboards with worksurface over, electric range oven with stainless steel filter hood over, tiled floor. Door to:
Rear Porch 6' x 4'1 with tiled floor, windows to both sides and part glazed door to the garden. A very useful room providing direct access through to the kitchen from the driveway.
Snug 11'8 x 7'7 with French doors and window to Garden (uPVC) and door to passage with large Airing Cupboard housing the boiler and also a smaller cupboard.
Shower Room with pedestal wash hand basin, WC, good sized shower cubicle, heated towel rail, tiled floor, dual aspect obscure windows.
Oak staircase leads from the Sitting Room to:
First floor Landing with Oak flooring, large cupboard with double doors plus a further single cupboard. Doors to:
Bedroom One 16'8 x 11' with some restricted headroom, window to side aspect, Oak flooring.
Bedroom Two 16'8 (max) x 10'11 with Oak flooring, low window to front aspect, feature chimney breast.
Bedroom Three 10'1 x 8'2 with Oak flooring, window to side aspect
Bathroom with claw foot bath, shower over and glass screen, WC, pedestal wash hand basin, heated towel rail.
Outside the property is approached from the lane via a metal gate leading to the front door and the front of the property has a walled garden with mature shrubs. A driveway to the side of the property offers parking for several cars and a gate then leads to the beautiful and private rear garden with patio, lawn, pond, Summerhouse, shed and stunning planting to the flower beds along with mature fruit trees and shrubs. There is an original well with stone surround and glass safety cover.
Early viewing is highly recommended strictly via Cranes -[use Contact Agent Button]
Council tax
First listed
Over a month agoEnergy Performance Certificate
South Petherton, TA13
Placebuzz mortgage repayment calculator
Monthly repayment
The Est. Mortgage is for a 25 years repayment mortgage based on a 10% deposit and a 5.5% annual interest. It is only intended as a guide. Make sure you obtain accurate figures from your lender before committing to any mortgage. Your home may be repossessed if you do not keep up repayments on a mortgage.
South Petherton, TA13 - Streetview
DISCLAIMER: Property descriptions and related information displayed on this page are marketing materials provided by Crane Property Sales - South Petherton. Placebuzz does not warrant or accept any responsibility for the accuracy or completeness of the property descriptions or related information provided here and they do not constitute property particulars. Please contact Crane Property Sales - South Petherton for full details and further information.

























