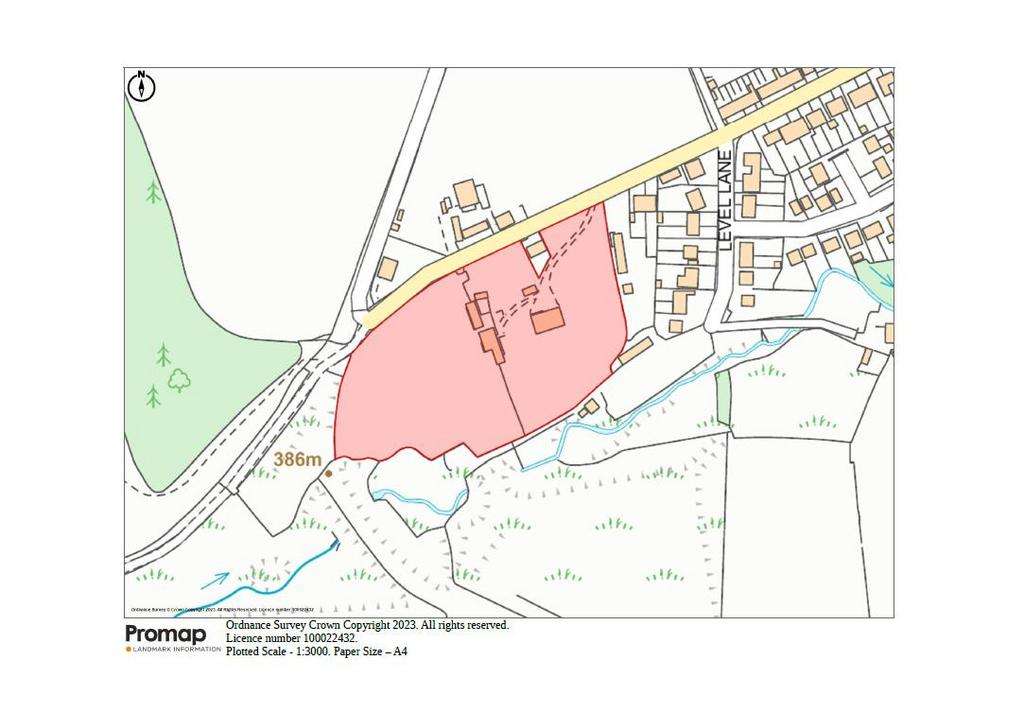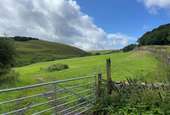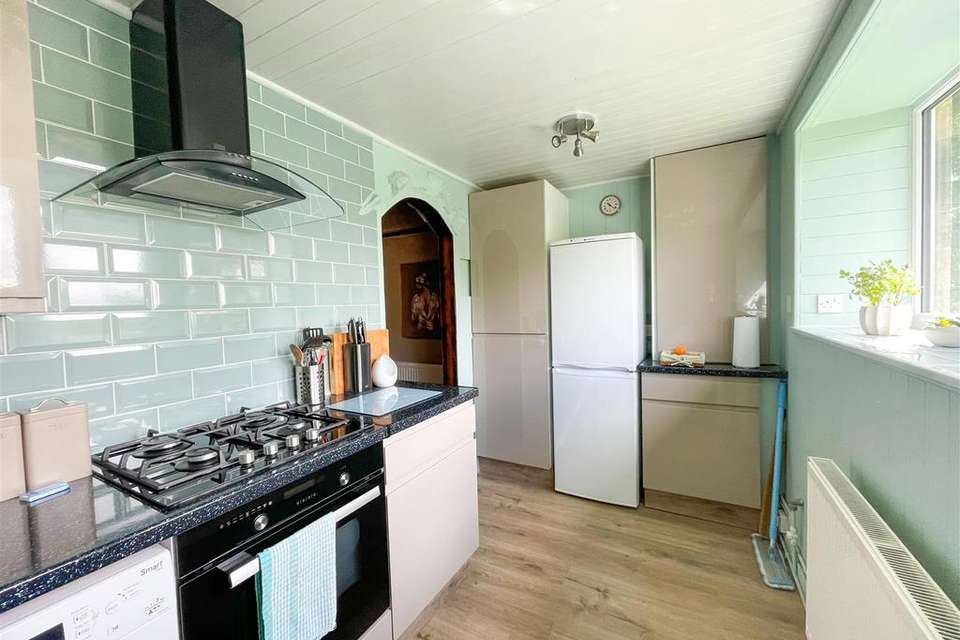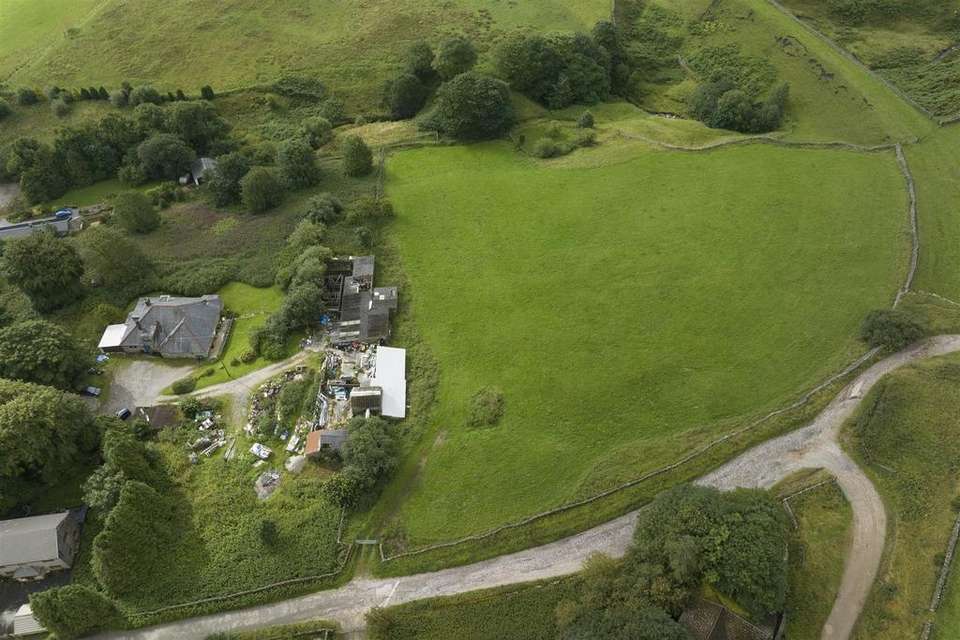6 bedroom detached house for sale
Macclesfield Old Road, Buxtondetached house
bedrooms

Property photos




+26
Property description
This superbly located detached property, which is being sold with a range of buildings and approximately 6.25 acres of land, is delightfully located in a sought after area on the edge of town thus enjoying all the benefits of country living yet the convenience of being within easy travelling distance of town centre amenities.
The property itself offers very spacious accommodation and is currently utilized as two separate units with an inter-connecting door. As such, it could be of special interest to those requiring this type of accommodation or alternatively to potential purchasers who may wish to form one very substantial dwelling.
Externally there are a range of buildings which have potential for varying uses and land with the whole extending to approximately 6.25 acres.
Annex -
Entrance Hallway - Front entrance door leading too:
Bedroom - 4.14m x 4.04m (13'7 x 13'3) - Two windows. Radiator.
Living Room - 6.12m x 5.11m (20'1 x 16'9) - Window. Radiator x 2. Multi fuel stove with surround. Stairs off leading to first floor.
Kitchen - 3.86m x 1.80m (12'8 x 5'11) - Recently fitted with a a matching range of wall and base units with drawers and worksurface over incorporating a stainless steel sink with drainer. Gas hob with electric oven and extractor hood over . Space and plumbing for washer. Tiled splashback's. Radiator. Window. Combi boiler.
First Floor -
Bedroom - 2.92m x 2.72m (9'7 x 8'11) - Window. Radiator. Built in storage cupboard. Door leading to En- Suite.
Ensuite - Fitted with a wash hand basin, Wc and shower cubicle with sliding shower door. Overhead shower with hand held shower also. Towel rail. Tiled walls. Window.
Main Residence -
Inner Hallway - Stairs to first floor. Rear Upvc door leading to rear of property.
Reception Room - 3.68m x 2.64m (12'1 x 8'8) - Window
Reception Room - 7.06m x 4.50m (23'2 x 14'9) - Window.
Bedroom - 5.36m x 3.68m (17'7 x 12'1) - 2x windows. 2x radiators.
Bedroom - 5.36m x 5.05m (17'7 x 16'7) - 2x windows. 3x radiators.
Separate Wc - Wc.
Bathroom - 2.92m x 2.82m (9'7 x 9'3) - Fitted with a wash hand basin, WC and bath. Partially tiled walls.
Store Room - 3.02m x 2.84m (9'11 x 9'4) -
Utility Room - 2.13m x 1.85m (7' x 6'1) - Plumbing for washing machine. Window. Radiator. Central heating boiler.
Kitchen - 4.67m x 4.17m (15'4 x 13'8) - Fitted with a range of base units with worksurface over incorporating sink with drainer. Space for cooker. Original built in storage cupboards. 3x window. Radiator.
Lounge - 4.67m x 4.17m (15'4 x 13'8) - Gas fire. 2x window. 2x radiator.
First Floor Landing - Window. Doors to:
Bedroom - 5.23m x 4.55m (17'2 x 14'11) - Window. Radiator.
Bedroom - 5.99m x 4.55m (19'8 x 14'11) - Window. Radiator.
Attic Space - Partially boarded attic space with potential to create further living accommodation subject to relevant permissions.
Outside - A private driveway leads to the front of the property with ample off road parking for several vehicles. To the rear of the property there is a paved seating area with lawned gardens with flowers, trees and mature shrubs.
Lean To Garage - To the left hand side at the front of the property. With double opening doors. With power and lighting.
Range Of Buildings - Consisting of:-
SUBSTANTIAL STONE BUILT BARN
FORMER CATTERY/KENNELS AND OTHER BUILDINGS
Land - Adjoining paddock, with the whole site extending to approximately 6.23 acres or thereabouts.
Services - The property benefits from all mains services.
Fixtures And Fittings - Only those referred to in these particulars are included.
Rights Of Way, Wayleaves And Easements - The property is sold subject to and with the benefits of the rights of way, wayleaves and easements that may exist whether or not defined in these particulars.
Tenure & Possession - The property is sold freehold with vacant possession granted upon completion.
Local Authority - High Peak Borough Council
Council tax band- G
EPC Rating- E
Vendors Solicitors - Brooke-Taylors Solicitors
4 The Quadrant
Buxton
Derbyshire
SK17 6AW
Contact: Alison Kirkham
Viewings - Strictly by appointment through the selling agents at the Buxton office.[use Contact Agent Button]
Money Laundering Regulations - Due to recent changes in legislation, all buyers must provide relevant documentation in order to provide proof of their identity and place of residence. The documentation collected will not be disclosed to any other party.
The property itself offers very spacious accommodation and is currently utilized as two separate units with an inter-connecting door. As such, it could be of special interest to those requiring this type of accommodation or alternatively to potential purchasers who may wish to form one very substantial dwelling.
Externally there are a range of buildings which have potential for varying uses and land with the whole extending to approximately 6.25 acres.
Annex -
Entrance Hallway - Front entrance door leading too:
Bedroom - 4.14m x 4.04m (13'7 x 13'3) - Two windows. Radiator.
Living Room - 6.12m x 5.11m (20'1 x 16'9) - Window. Radiator x 2. Multi fuel stove with surround. Stairs off leading to first floor.
Kitchen - 3.86m x 1.80m (12'8 x 5'11) - Recently fitted with a a matching range of wall and base units with drawers and worksurface over incorporating a stainless steel sink with drainer. Gas hob with electric oven and extractor hood over . Space and plumbing for washer. Tiled splashback's. Radiator. Window. Combi boiler.
First Floor -
Bedroom - 2.92m x 2.72m (9'7 x 8'11) - Window. Radiator. Built in storage cupboard. Door leading to En- Suite.
Ensuite - Fitted with a wash hand basin, Wc and shower cubicle with sliding shower door. Overhead shower with hand held shower also. Towel rail. Tiled walls. Window.
Main Residence -
Inner Hallway - Stairs to first floor. Rear Upvc door leading to rear of property.
Reception Room - 3.68m x 2.64m (12'1 x 8'8) - Window
Reception Room - 7.06m x 4.50m (23'2 x 14'9) - Window.
Bedroom - 5.36m x 3.68m (17'7 x 12'1) - 2x windows. 2x radiators.
Bedroom - 5.36m x 5.05m (17'7 x 16'7) - 2x windows. 3x radiators.
Separate Wc - Wc.
Bathroom - 2.92m x 2.82m (9'7 x 9'3) - Fitted with a wash hand basin, WC and bath. Partially tiled walls.
Store Room - 3.02m x 2.84m (9'11 x 9'4) -
Utility Room - 2.13m x 1.85m (7' x 6'1) - Plumbing for washing machine. Window. Radiator. Central heating boiler.
Kitchen - 4.67m x 4.17m (15'4 x 13'8) - Fitted with a range of base units with worksurface over incorporating sink with drainer. Space for cooker. Original built in storage cupboards. 3x window. Radiator.
Lounge - 4.67m x 4.17m (15'4 x 13'8) - Gas fire. 2x window. 2x radiator.
First Floor Landing - Window. Doors to:
Bedroom - 5.23m x 4.55m (17'2 x 14'11) - Window. Radiator.
Bedroom - 5.99m x 4.55m (19'8 x 14'11) - Window. Radiator.
Attic Space - Partially boarded attic space with potential to create further living accommodation subject to relevant permissions.
Outside - A private driveway leads to the front of the property with ample off road parking for several vehicles. To the rear of the property there is a paved seating area with lawned gardens with flowers, trees and mature shrubs.
Lean To Garage - To the left hand side at the front of the property. With double opening doors. With power and lighting.
Range Of Buildings - Consisting of:-
SUBSTANTIAL STONE BUILT BARN
FORMER CATTERY/KENNELS AND OTHER BUILDINGS
Land - Adjoining paddock, with the whole site extending to approximately 6.23 acres or thereabouts.
Services - The property benefits from all mains services.
Fixtures And Fittings - Only those referred to in these particulars are included.
Rights Of Way, Wayleaves And Easements - The property is sold subject to and with the benefits of the rights of way, wayleaves and easements that may exist whether or not defined in these particulars.
Tenure & Possession - The property is sold freehold with vacant possession granted upon completion.
Local Authority - High Peak Borough Council
Council tax band- G
EPC Rating- E
Vendors Solicitors - Brooke-Taylors Solicitors
4 The Quadrant
Buxton
Derbyshire
SK17 6AW
Contact: Alison Kirkham
Viewings - Strictly by appointment through the selling agents at the Buxton office.[use Contact Agent Button]
Money Laundering Regulations - Due to recent changes in legislation, all buyers must provide relevant documentation in order to provide proof of their identity and place of residence. The documentation collected will not be disclosed to any other party.
Interested in this property?
Council tax
First listed
Over a month agoEnergy Performance Certificate
Macclesfield Old Road, Buxton
Marketed by
Bury & Hilton - Buxton 17 High Street Buxton, Derbyshire SK17 6ETPlacebuzz mortgage repayment calculator
Monthly repayment
The Est. Mortgage is for a 25 years repayment mortgage based on a 10% deposit and a 5.5% annual interest. It is only intended as a guide. Make sure you obtain accurate figures from your lender before committing to any mortgage. Your home may be repossessed if you do not keep up repayments on a mortgage.
Macclesfield Old Road, Buxton - Streetview
DISCLAIMER: Property descriptions and related information displayed on this page are marketing materials provided by Bury & Hilton - Buxton. Placebuzz does not warrant or accept any responsibility for the accuracy or completeness of the property descriptions or related information provided here and they do not constitute property particulars. Please contact Bury & Hilton - Buxton for full details and further information.































