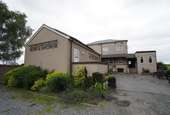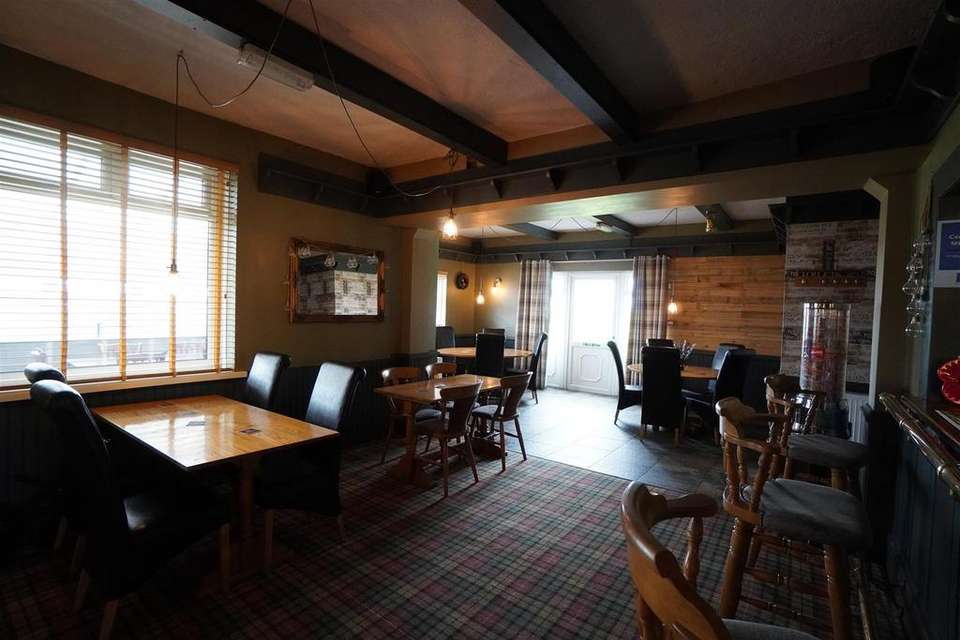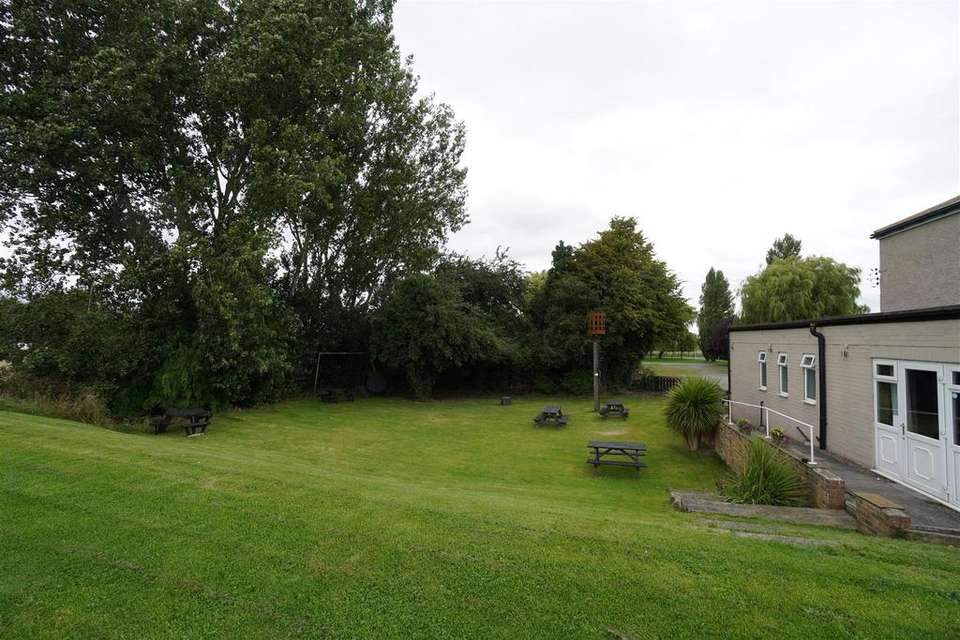3 bedroom detached house for sale
Blacktoft, Gooledetached house
bedrooms
Property photos




+20
Property description
We are pleased to welcome to the market this rare property which is believed to date back to 1829.
The property currently offers flexible accommodation with a large bar area, conservatory, dining area and kitchen. To the upstairs there is a three bedroom, self contained apartment with a separate kitchen and sitting room. To the outside there is a driveway which leads to the substantial parking area, a grassed area to the side and one to the rear leading onto the riverbank. The Hope and Anchor has the benefit of residential planning permission to convert the main bar area into a large lounge and the gents W.C into a study. It is therefore, as agents we would recommend an internal inspection to fully appreciate what this property has to offer.
Entrance - 3.12m x 1.09m (10'3 x 3'7) - Entrance hall with ladies and gents toilet facilities.
Main Bar Area - 5.36m x 8.64m 3.86m x 6.71m average (17'7 x 28'4 - Partial ceramic tiled flooring and carpet.
Side access door providing access to the side garden
Three central heating radiators
Access to one of the two cellars
Inner Lobby - Providing access to the conservatory and a separate doorway which leads to the first floor accommodation.
One central heating radiator.
Conservatory - 2.79m x 11.38m (9'2 x 37'4) - Constructed of brick and Upvc with a perspex roof and ceramic tiled flooring.
Double doors from the conservatory provide access to the river bank at the rear.
Four central heating radiators.
Dining Room - 8.13m x 3.89m (26'8 x 12'9) - A well proportioned dining room with engineered oak flooring, exposed feature brick fireplace with an open chimney.
Double doors provide access to the kitchen
Two central heating radiators.
Main Kitchen - 6.55m x 5.23m (21'6 x 17'2) - Washroom 6'7 x 7'7
Prep / storage room 4'6 x 8'2
Walk in, commercial fridge. Rear entrance and disabled toilet.
First Floor Accomodation -
Kitchen - 4.19m'3.96m (13'9'13) - Accessed from the main landing and comprises of modern, fitted units with laminate worktops, 1 1/2 composite sink, four ring ceramic hob, integrated oven, integrated fridge / freezer and integrated dryer.
There is a side access door leading to an external stair way / fire escape. One central heating radiator.
Sitting Room - 4.19m x 4.57m (13'9 x 15) - A sizeable sitting room, which enjoys pleasant views of the river bank at the rear.
Bedroom One - 3.86m x 2.36m (12'8 x 7'9) - To the front elevation.
Bedroom Two - 2.82m x 4.37m (9'3 x 14'4) - To the front elevation. One central heating radiator.
Bedroom Three - 4.27m x 2.21m (14 x 7'3) - To the front elevation. One central heating radiator.
Bathroom - 1.52m x 3.23m (5 x 10'7 ) - House bathroom comprising of a panelled bath with mixer tap shower connection, W.C, hand wash basin and one central heating radiator. The walls are fully tiled.
Outside - The property is accessed via a drive way from the road. It should be noted that the neighboring property has a vehicular right of way over the drive way to access their property.
There is a sizeable car park which is laid to gravel.
Purchasers should note that the garden to the side of the property is let on a long term lease from Associated British Ports.
The rear of the property benefits from access to the river bank.
Planning Consent - Planning permission to change the use of the Hope & Anchor from a public house to a residential dwelling was approved on 9th February 2023. The application allows for the main bar area to be re-purposed into a large Lounge and the Gents W.C. converted into a Study.
Application No: 22/01020/PLF East Riding of Yorkshire Council
The property currently offers flexible accommodation with a large bar area, conservatory, dining area and kitchen. To the upstairs there is a three bedroom, self contained apartment with a separate kitchen and sitting room. To the outside there is a driveway which leads to the substantial parking area, a grassed area to the side and one to the rear leading onto the riverbank. The Hope and Anchor has the benefit of residential planning permission to convert the main bar area into a large lounge and the gents W.C into a study. It is therefore, as agents we would recommend an internal inspection to fully appreciate what this property has to offer.
Entrance - 3.12m x 1.09m (10'3 x 3'7) - Entrance hall with ladies and gents toilet facilities.
Main Bar Area - 5.36m x 8.64m 3.86m x 6.71m average (17'7 x 28'4 - Partial ceramic tiled flooring and carpet.
Side access door providing access to the side garden
Three central heating radiators
Access to one of the two cellars
Inner Lobby - Providing access to the conservatory and a separate doorway which leads to the first floor accommodation.
One central heating radiator.
Conservatory - 2.79m x 11.38m (9'2 x 37'4) - Constructed of brick and Upvc with a perspex roof and ceramic tiled flooring.
Double doors from the conservatory provide access to the river bank at the rear.
Four central heating radiators.
Dining Room - 8.13m x 3.89m (26'8 x 12'9) - A well proportioned dining room with engineered oak flooring, exposed feature brick fireplace with an open chimney.
Double doors provide access to the kitchen
Two central heating radiators.
Main Kitchen - 6.55m x 5.23m (21'6 x 17'2) - Washroom 6'7 x 7'7
Prep / storage room 4'6 x 8'2
Walk in, commercial fridge. Rear entrance and disabled toilet.
First Floor Accomodation -
Kitchen - 4.19m'3.96m (13'9'13) - Accessed from the main landing and comprises of modern, fitted units with laminate worktops, 1 1/2 composite sink, four ring ceramic hob, integrated oven, integrated fridge / freezer and integrated dryer.
There is a side access door leading to an external stair way / fire escape. One central heating radiator.
Sitting Room - 4.19m x 4.57m (13'9 x 15) - A sizeable sitting room, which enjoys pleasant views of the river bank at the rear.
Bedroom One - 3.86m x 2.36m (12'8 x 7'9) - To the front elevation.
Bedroom Two - 2.82m x 4.37m (9'3 x 14'4) - To the front elevation. One central heating radiator.
Bedroom Three - 4.27m x 2.21m (14 x 7'3) - To the front elevation. One central heating radiator.
Bathroom - 1.52m x 3.23m (5 x 10'7 ) - House bathroom comprising of a panelled bath with mixer tap shower connection, W.C, hand wash basin and one central heating radiator. The walls are fully tiled.
Outside - The property is accessed via a drive way from the road. It should be noted that the neighboring property has a vehicular right of way over the drive way to access their property.
There is a sizeable car park which is laid to gravel.
Purchasers should note that the garden to the side of the property is let on a long term lease from Associated British Ports.
The rear of the property benefits from access to the river bank.
Planning Consent - Planning permission to change the use of the Hope & Anchor from a public house to a residential dwelling was approved on 9th February 2023. The application allows for the main bar area to be re-purposed into a large Lounge and the Gents W.C. converted into a Study.
Application No: 22/01020/PLF East Riding of Yorkshire Council
Council tax
First listed
Over a month agoBlacktoft, Goole
Placebuzz mortgage repayment calculator
Monthly repayment
The Est. Mortgage is for a 25 years repayment mortgage based on a 10% deposit and a 5.5% annual interest. It is only intended as a guide. Make sure you obtain accurate figures from your lender before committing to any mortgage. Your home may be repossessed if you do not keep up repayments on a mortgage.
Blacktoft, Goole - Streetview
DISCLAIMER: Property descriptions and related information displayed on this page are marketing materials provided by Screetons - Howden. Placebuzz does not warrant or accept any responsibility for the accuracy or completeness of the property descriptions or related information provided here and they do not constitute property particulars. Please contact Screetons - Howden for full details and further information.
























