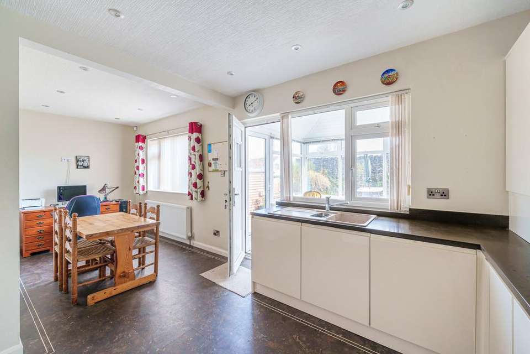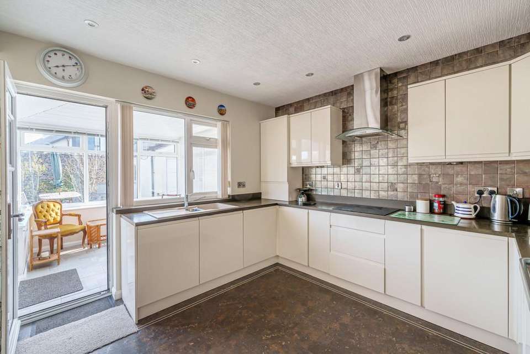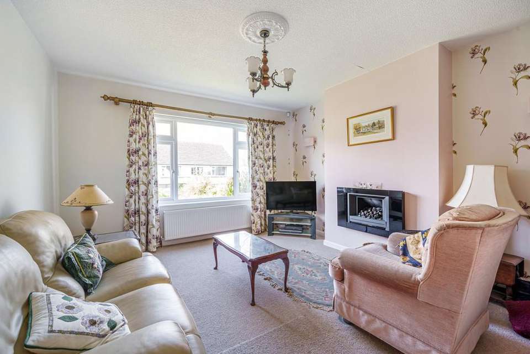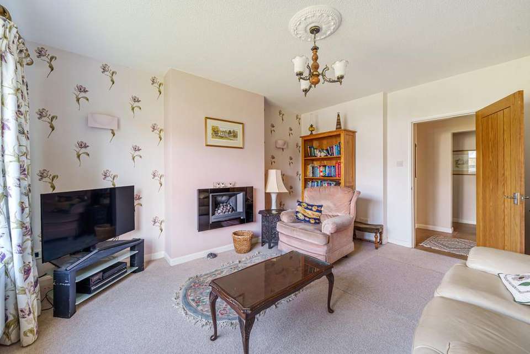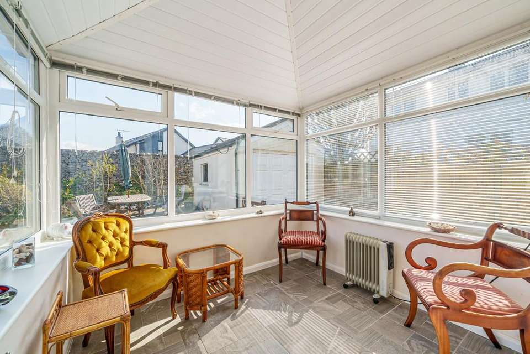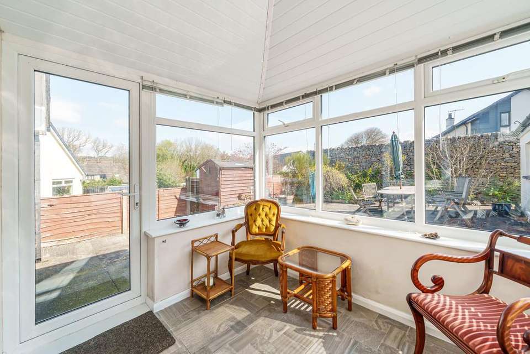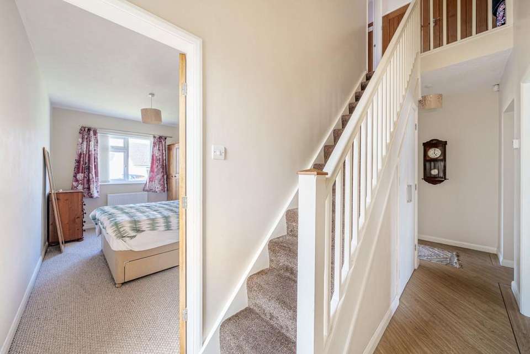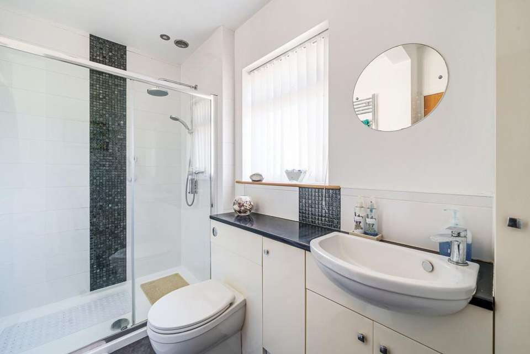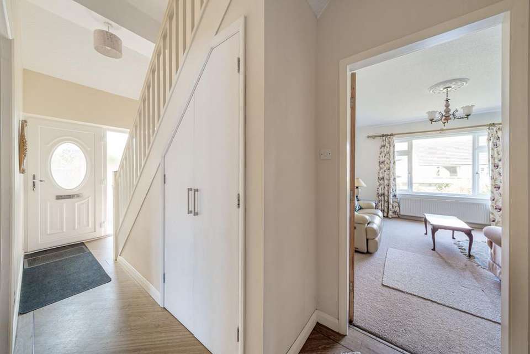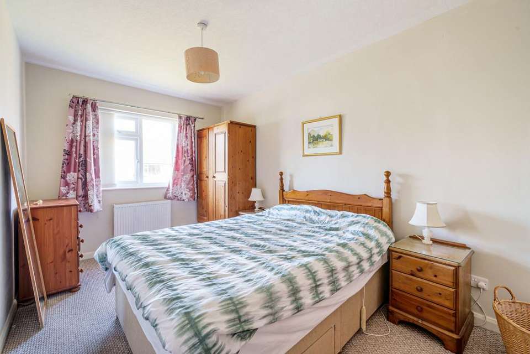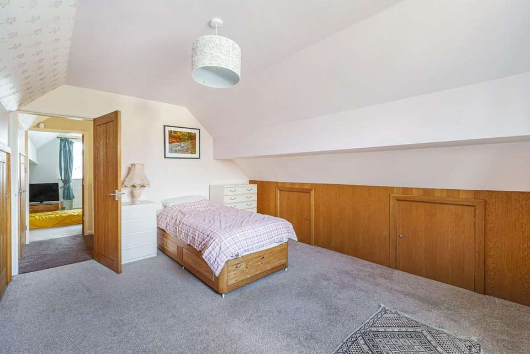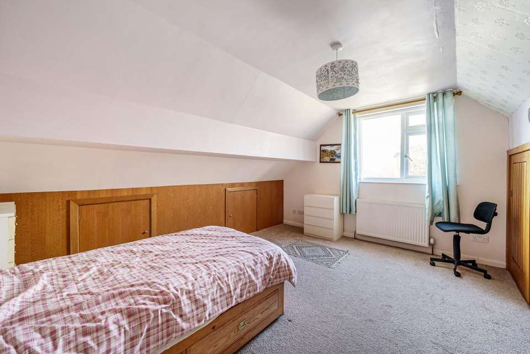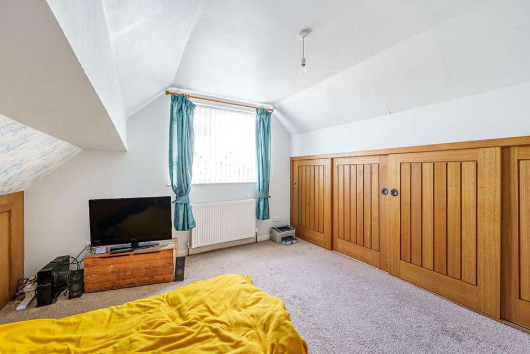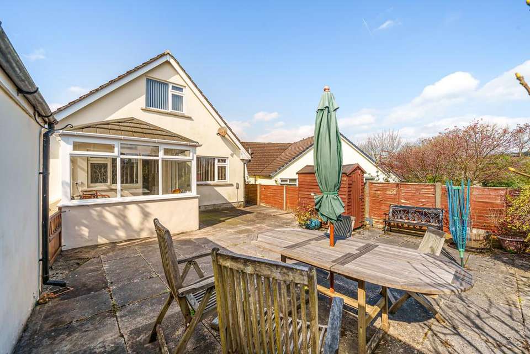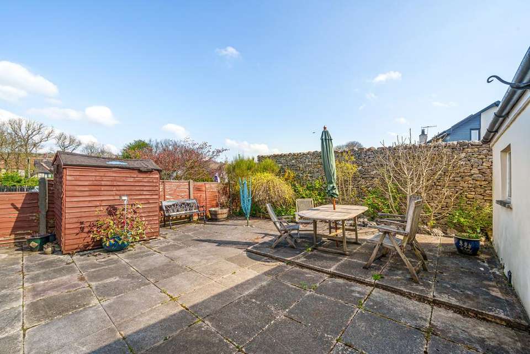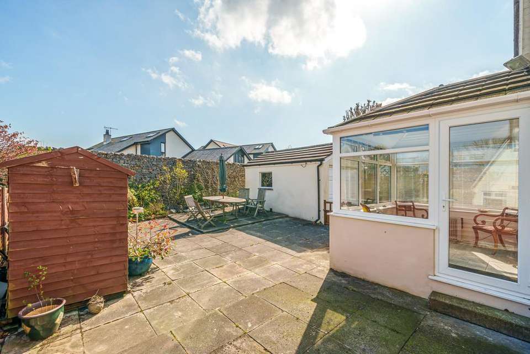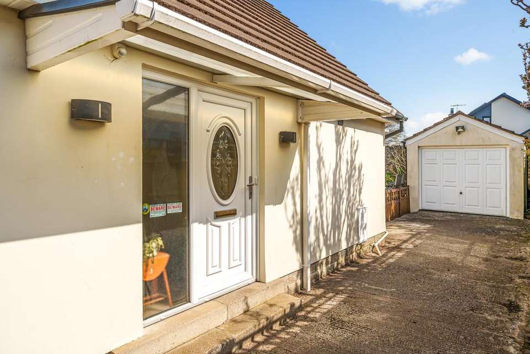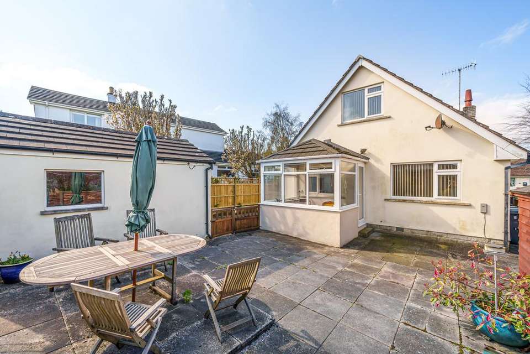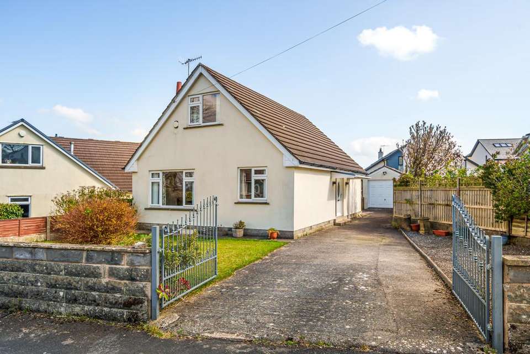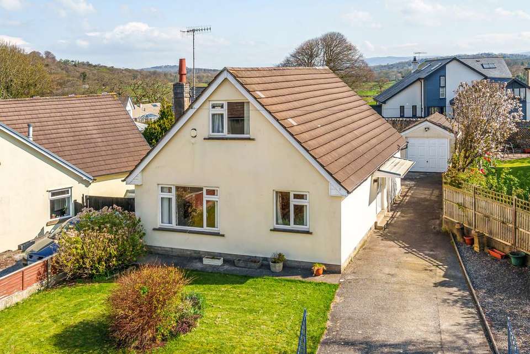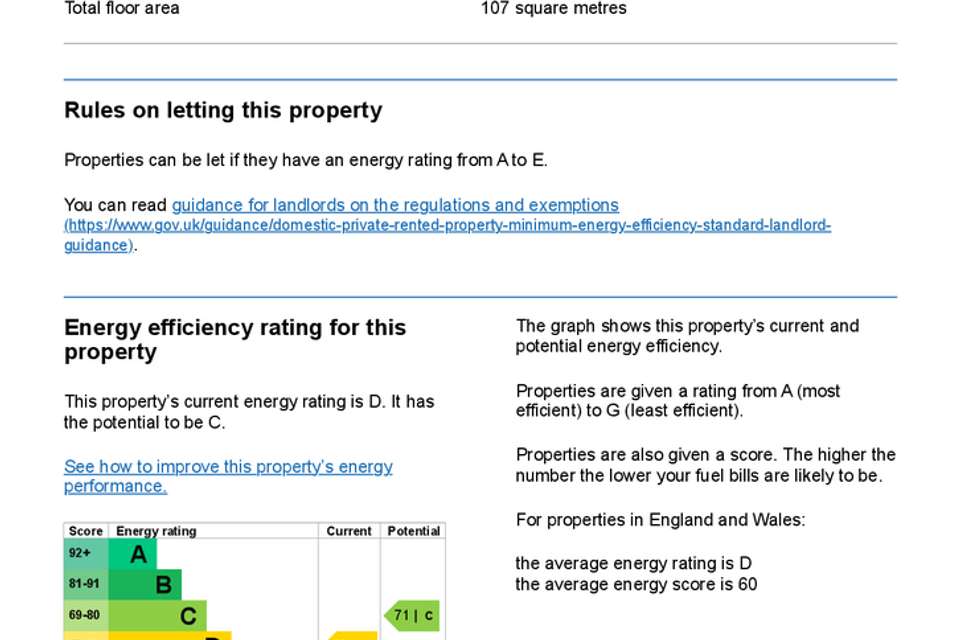3 bedroom detached bungalow for sale
Carnforth, LA5 0SUbungalow
bedrooms
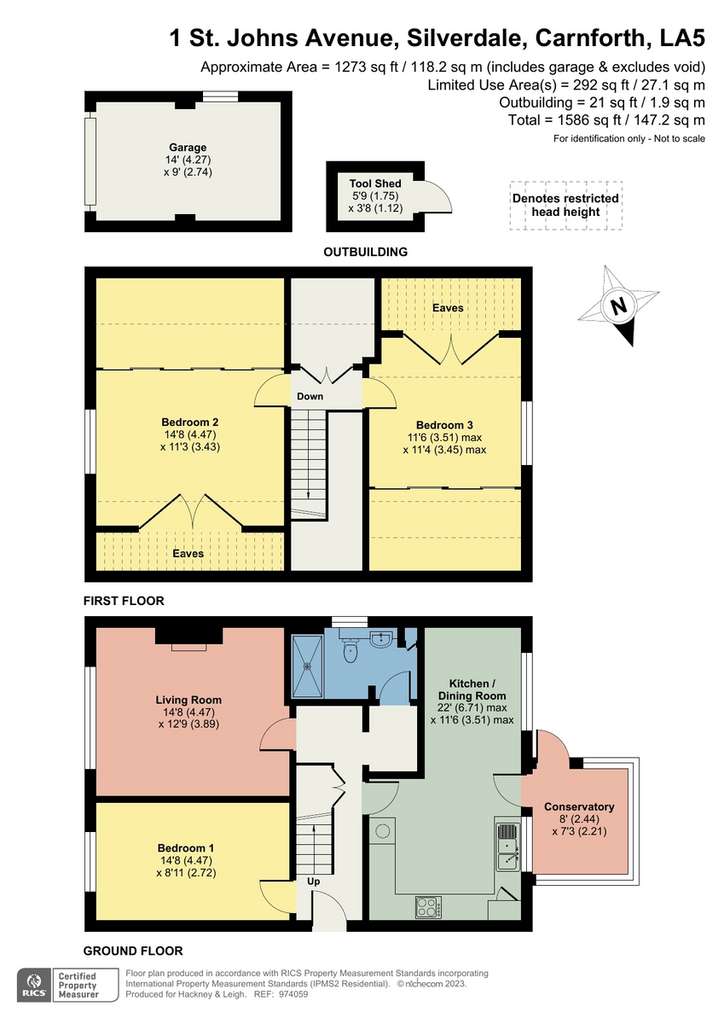
Property photos
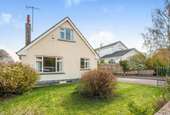

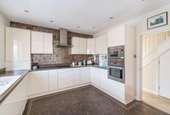
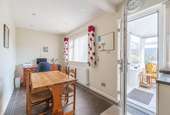
+21
Property description
Description Beautiful three bedroomed detached Bungalow, renovated to a high standard, situated in the picturesque village of Silverdale. Breakfast kitchen diner and conservatory. Detached garage and large driveway with sufficient parking space for a caravan or motorhome. Ideal for a family or retirement.
Location Silverdale is a highly sought after village with a range of amenities that can be easily accessed from St. Johns Avenue, with a well regarded primary school, two churches, village hall, shops, post office, golf club, Indian restaurant and a choice of three pubs. The surrounding countryside offers a plethora of walks and stunning scenery that gives Silverdale its AONB status. The train station also provides regular commutes into the City of Lancaster and Manchester and the M6 is just a 15 minute drive away.
Property Overview This stunning detached bungalow is located in the highly sought after picturesque village of Silverdale, in an Area of Outstanding Natural Beauty. This charming property offers spacious and comfortable living with three bedrooms, providing plenty of space for family and guests.
As you enter the property, you will be amazed at how bright and light this home is, with the modern bright and airy kitchen diner, it is the perfect space for cooking and entertaining. The kitchen has been designed to a high standard with modern appliances and ample storage space with a range of wall and base units with complementing worktops and space for a dining table making it a great place to cook and create.
The property also boasts a beautiful conservatory that is a real sun trap and would make a great home office or simply provide a peaceful retreat to relax and unwind.
There is a well-appointed bathroom, with a large double tray rainfall shower with modern complementing tiling and a built-in vanity unit with ample storage and housing a W.C and hand wash basin.
The living room has a feature fireplace and large window allowing lots of natural light into the room and overlooks the front garden, next the living room you have bedroom one which is a good-sized double with garden views.
Bedroom two and three are both located upstairs and are both spacious double rooms with an amazing amount of storage, perfect for a growing family.
The property also benefits from a garage and driveway, providing ample space for parking and storage. This is an ideal feature for families with multiple vehicles.
This beautiful home offers the perfect blend of rural living with all the convenience of modern living, making it the ideal home for those looking for a peaceful retreat in a stunning location.
Accomodation (with approximate dimensions)
Kitchen Diner 22' 0" x 11' 6" (6.71m x 3.51m)
Conservatory 8' 0" x 7' 3" (2.44m x 2.21m)
Living Room 14' 8" x 12' 9" (4.47m x 3.89m)
Bedroom One 14' 8" x 8' 11" (4.47m x 2.72m)
Bedroom Two 14' 8" x 11' 3" (4.47m x 3.43m)
Bedroom Three 11' 6" x 11' 4" (3.51m x 3.45m)
Garage 14' 0" x 9' 0" (4.27m x 2.74m)
Tool Shed 5' 9" x 3' 8" (1.75m x 1.12m)
Outside To the front of the property is a lovely lawned area with planted borders and mature shrubs, to the side is the large gated driveway leading to the detached garage and to the rear a delightful sunny patio.
Parking Off street parking with a large driveway for multiple vehicles
Directions From our Arnside office head south-west on The Promenade follow the road round at the Albion pub onto Silverdale Rd, stay on this road for approximately two miles passing the bay on your right and Holgate's on your left, continue onto Cove Rd for a mile and turn right onto Emesgate Ln and after approximately 300yards turn left onto St John's Ave, number one is on the right hand side.
What3Words ///walking.endearing.dragons
Property Information
Services Mains electricity, mains gas, mains water private drainage.
Please note that due to updated regulations for septic tanks and private drainage facilities, interested parties may wish to seek independent advice on the installation.
Tenure Freehold
Council Tax Band E Lancaster City Council
Viewings Strictly by appointment with Hackney & Leigh Arnside Office
Energy Performance Certificate The full Energy Performance Certificate is available on our website and also at any of our offices.
Location Silverdale is a highly sought after village with a range of amenities that can be easily accessed from St. Johns Avenue, with a well regarded primary school, two churches, village hall, shops, post office, golf club, Indian restaurant and a choice of three pubs. The surrounding countryside offers a plethora of walks and stunning scenery that gives Silverdale its AONB status. The train station also provides regular commutes into the City of Lancaster and Manchester and the M6 is just a 15 minute drive away.
Property Overview This stunning detached bungalow is located in the highly sought after picturesque village of Silverdale, in an Area of Outstanding Natural Beauty. This charming property offers spacious and comfortable living with three bedrooms, providing plenty of space for family and guests.
As you enter the property, you will be amazed at how bright and light this home is, with the modern bright and airy kitchen diner, it is the perfect space for cooking and entertaining. The kitchen has been designed to a high standard with modern appliances and ample storage space with a range of wall and base units with complementing worktops and space for a dining table making it a great place to cook and create.
The property also boasts a beautiful conservatory that is a real sun trap and would make a great home office or simply provide a peaceful retreat to relax and unwind.
There is a well-appointed bathroom, with a large double tray rainfall shower with modern complementing tiling and a built-in vanity unit with ample storage and housing a W.C and hand wash basin.
The living room has a feature fireplace and large window allowing lots of natural light into the room and overlooks the front garden, next the living room you have bedroom one which is a good-sized double with garden views.
Bedroom two and three are both located upstairs and are both spacious double rooms with an amazing amount of storage, perfect for a growing family.
The property also benefits from a garage and driveway, providing ample space for parking and storage. This is an ideal feature for families with multiple vehicles.
This beautiful home offers the perfect blend of rural living with all the convenience of modern living, making it the ideal home for those looking for a peaceful retreat in a stunning location.
Accomodation (with approximate dimensions)
Kitchen Diner 22' 0" x 11' 6" (6.71m x 3.51m)
Conservatory 8' 0" x 7' 3" (2.44m x 2.21m)
Living Room 14' 8" x 12' 9" (4.47m x 3.89m)
Bedroom One 14' 8" x 8' 11" (4.47m x 2.72m)
Bedroom Two 14' 8" x 11' 3" (4.47m x 3.43m)
Bedroom Three 11' 6" x 11' 4" (3.51m x 3.45m)
Garage 14' 0" x 9' 0" (4.27m x 2.74m)
Tool Shed 5' 9" x 3' 8" (1.75m x 1.12m)
Outside To the front of the property is a lovely lawned area with planted borders and mature shrubs, to the side is the large gated driveway leading to the detached garage and to the rear a delightful sunny patio.
Parking Off street parking with a large driveway for multiple vehicles
Directions From our Arnside office head south-west on The Promenade follow the road round at the Albion pub onto Silverdale Rd, stay on this road for approximately two miles passing the bay on your right and Holgate's on your left, continue onto Cove Rd for a mile and turn right onto Emesgate Ln and after approximately 300yards turn left onto St John's Ave, number one is on the right hand side.
What3Words ///walking.endearing.dragons
Property Information
Services Mains electricity, mains gas, mains water private drainage.
Please note that due to updated regulations for septic tanks and private drainage facilities, interested parties may wish to seek independent advice on the installation.
Tenure Freehold
Council Tax Band E Lancaster City Council
Viewings Strictly by appointment with Hackney & Leigh Arnside Office
Energy Performance Certificate The full Energy Performance Certificate is available on our website and also at any of our offices.
Council tax
First listed
Over a month agoEnergy Performance Certificate
Carnforth, LA5 0SU
Placebuzz mortgage repayment calculator
Monthly repayment
The Est. Mortgage is for a 25 years repayment mortgage based on a 10% deposit and a 5.5% annual interest. It is only intended as a guide. Make sure you obtain accurate figures from your lender before committing to any mortgage. Your home may be repossessed if you do not keep up repayments on a mortgage.
Carnforth, LA5 0SU - Streetview
DISCLAIMER: Property descriptions and related information displayed on this page are marketing materials provided by Hackney & Leigh - Arnside. Placebuzz does not warrant or accept any responsibility for the accuracy or completeness of the property descriptions or related information provided here and they do not constitute property particulars. Please contact Hackney & Leigh - Arnside for full details and further information.


