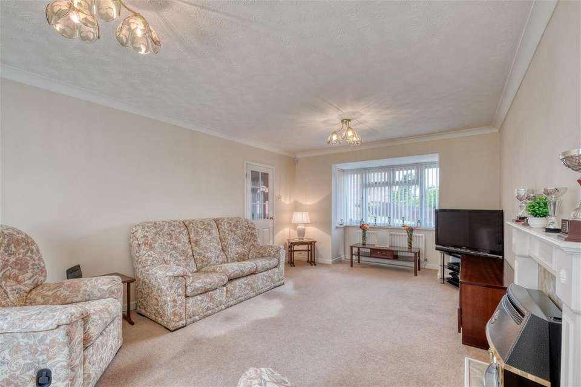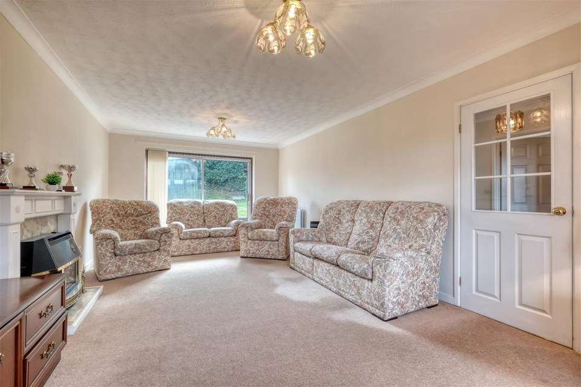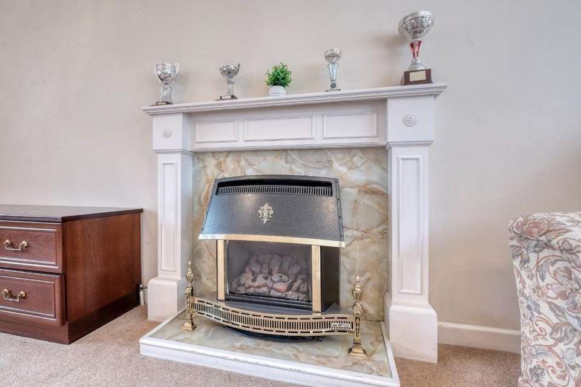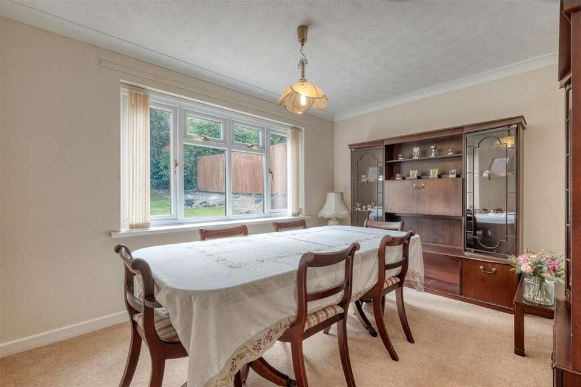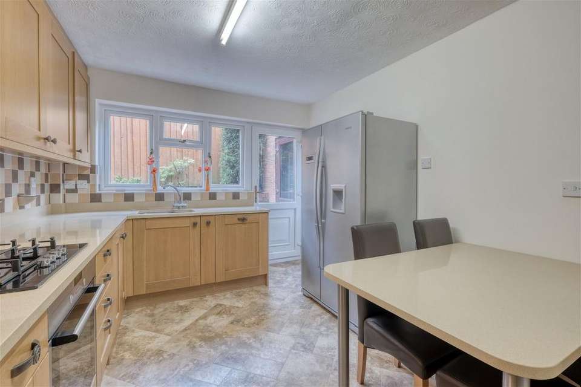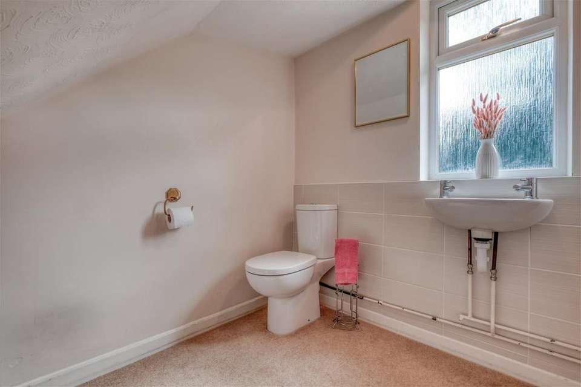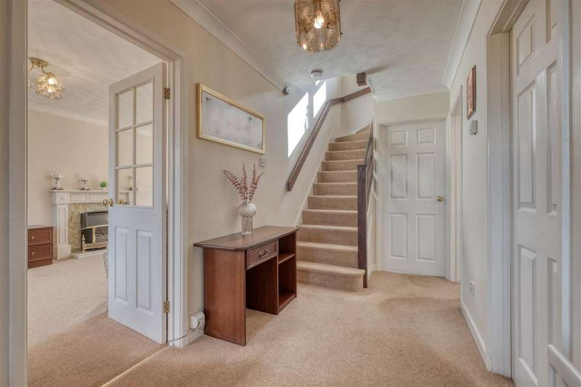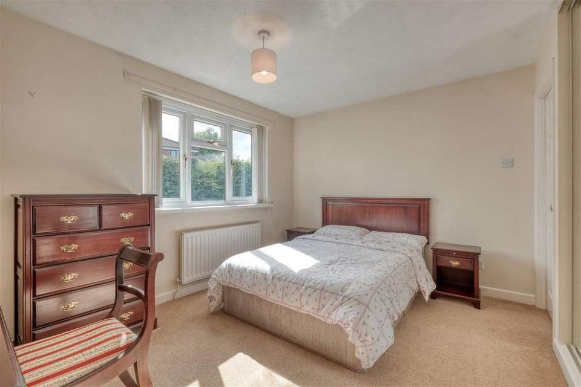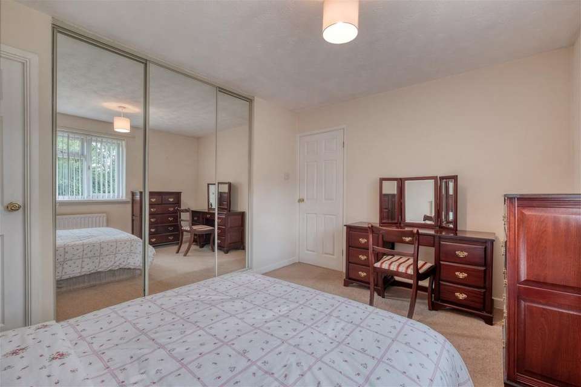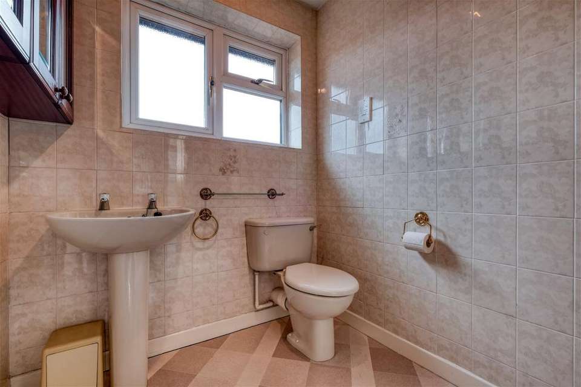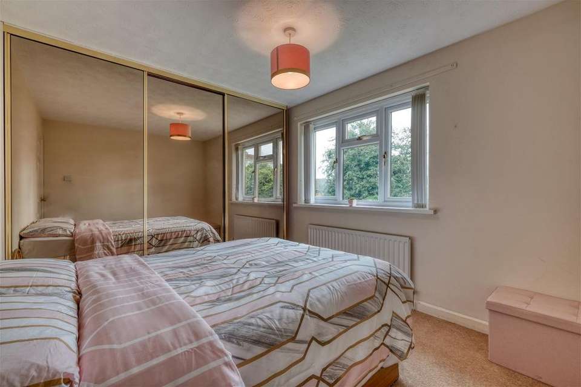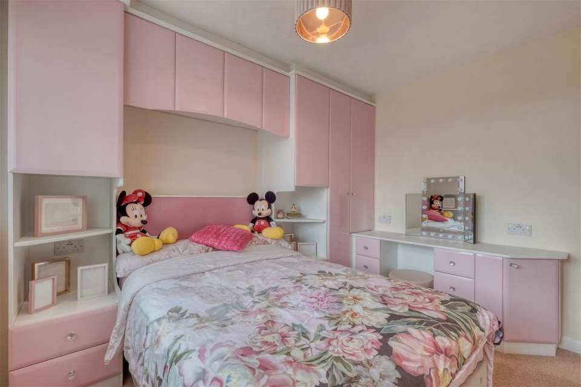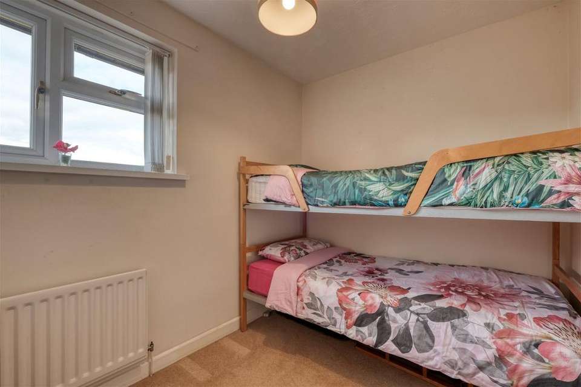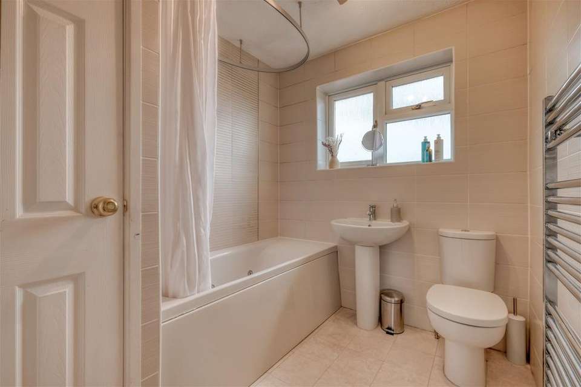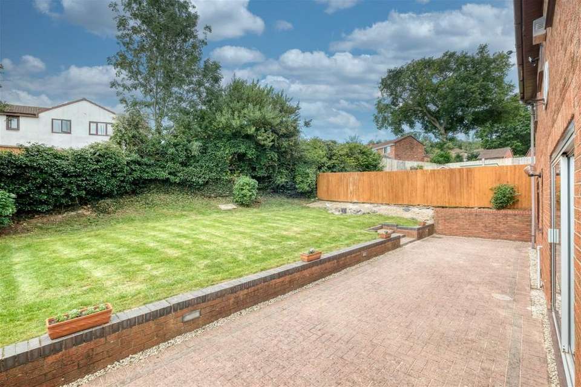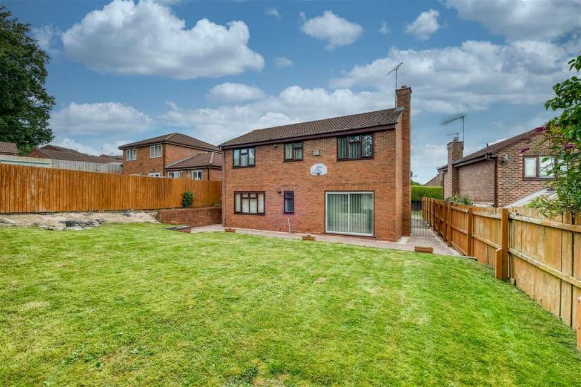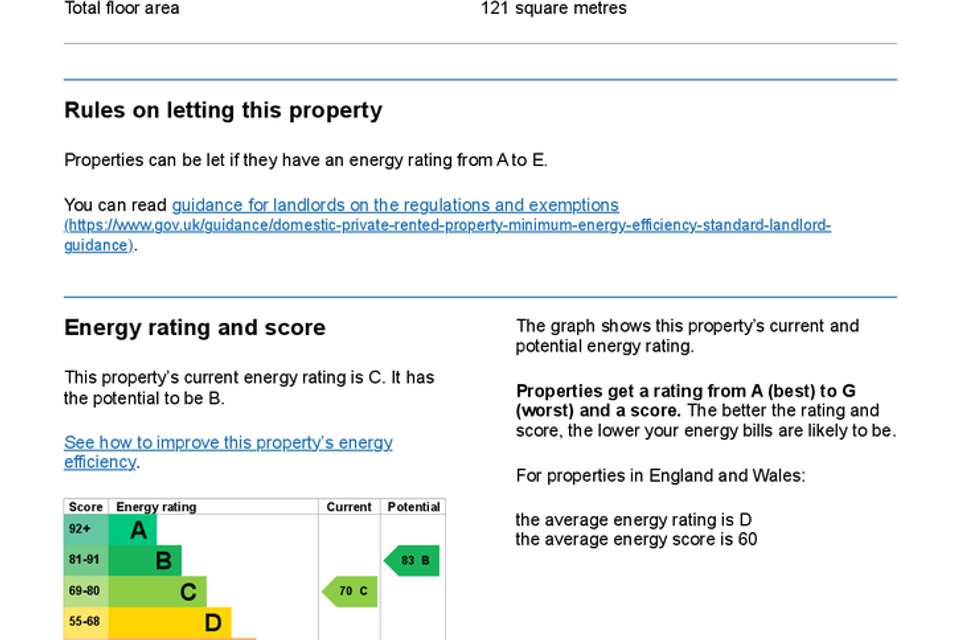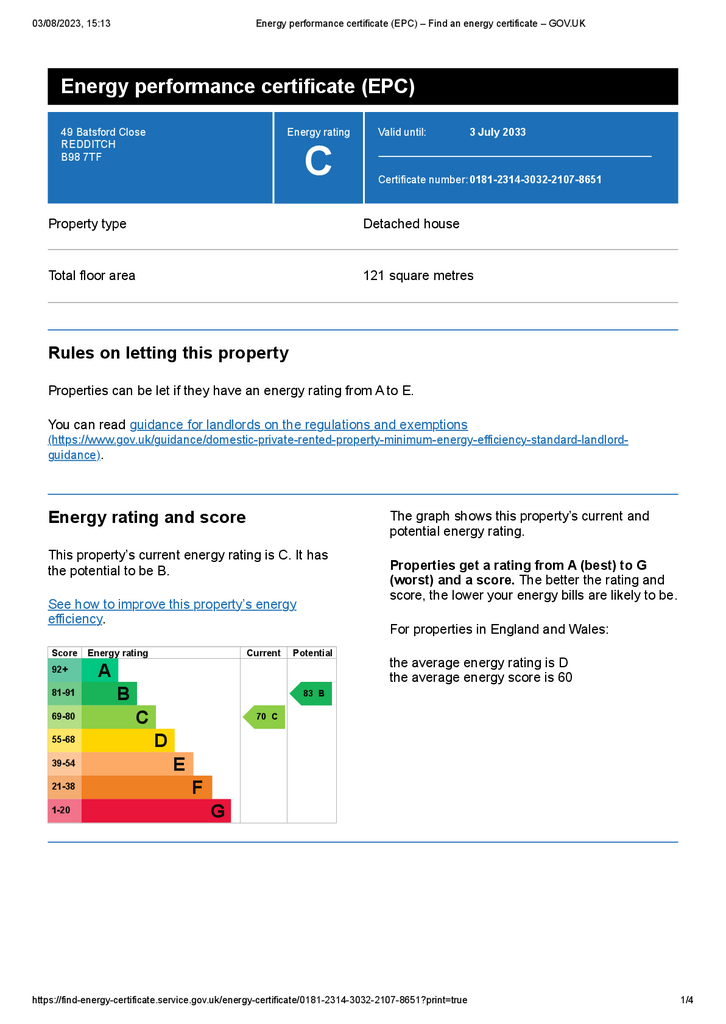4 bedroom detached house for sale
Wirehill, Redditch B98 7TFdetached house
bedrooms
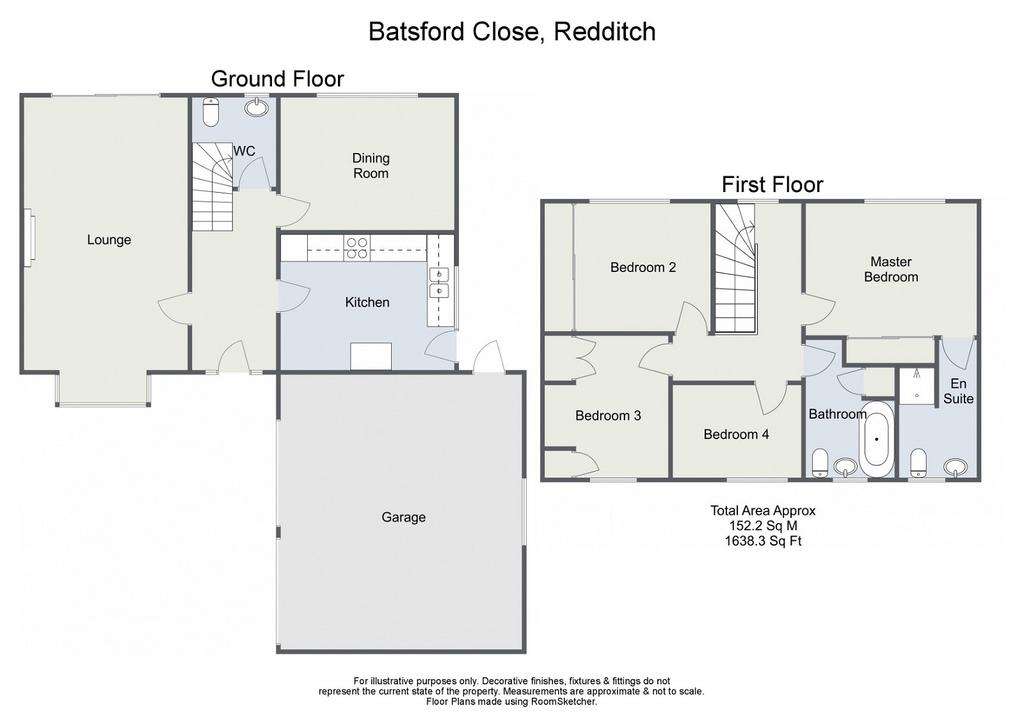
Property photos

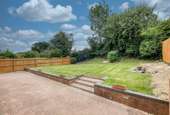

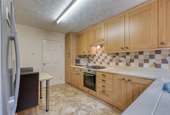
+16
Property description
This stunning four-bedroom detached family home in Wirehill, Redditch, being sold with no onward chain and boasts a beautiful presentation and ample space, meticulously maintained throughout. Offering generous internal accommodation, double garage, and substantial front and rear gardens, this residence is nestled in a highly sought-after area.The property features an enclosed entrance hall with a guest WC, a spacious lounge adorned with a bay window and a charming fireplace, a versatile second reception or dining room with a rear aspect window, and a well-equipped breakfast kitchen complete with integrated dishwasher, oven, hob, and access to the rear garden. Ascend the staircase to find the master bedroom with an en-suite shower room and fitted wardrobes, a second double bedroom with fitted wardrobes, a third bedroom with built-in storage, a fourth generously sized bedroom, and a family bathroom offering both bath and shower facilities, along with a wash basin and WC.Externally, the front of the property boasts a neatly maintained fore garden providing ample off-road parking, access to the double garage, and entrance to the main residence. The rear garden offers an inviting space for dining or entertainment, featuring a paved patio, well-kept lawn, and fenced boundaries with convenient side gate access.Located in Wirehill, this property enjoys proximity to the Alexandra Hospital, Redditch Town Centre, and the village of Studley. Redditch itself provides easy access to major motorway links (M42, Jct 2&3), excellent rail and bus connections, as well as a range of leisure facilities, cultural attractions, and the Kingfisher Shopping Centre. Garage - 6.13m x 5.38m (20'1" x 17'7")Lounge - 6.84m x 3.65m (22'5" x 11'11") maxKitchen - 3.86m x 3.02m (12'7" x 9'10")Dining Room - 3.87m x 2.96m (12'8" x 9'8")WC - 1.99m x 1.87m (6'6" x 6'1")Stairs To First Floor LandingMaster Bedroom - 3.82m x 2.94m (12'6" x 9'7")Ensuite - 3.03m x 1.72m (9'11" x 5'7") maxBedroom 2 - 3.7m x 2.85m (12'1" x 9'4")Bedroom 3 - 3.17m x 2.76m (10'4" x 9'0")Bedroom 4 - 2.87m x 2.06m (9'4" x 6'9")Bathroom - 3.02m x 1.98m (9'10" x 6'5") max
Council tax
First listed
Over a month agoEnergy Performance Certificate
Wirehill, Redditch B98 7TF
Placebuzz mortgage repayment calculator
Monthly repayment
The Est. Mortgage is for a 25 years repayment mortgage based on a 10% deposit and a 5.5% annual interest. It is only intended as a guide. Make sure you obtain accurate figures from your lender before committing to any mortgage. Your home may be repossessed if you do not keep up repayments on a mortgage.
Wirehill, Redditch B98 7TF - Streetview
DISCLAIMER: Property descriptions and related information displayed on this page are marketing materials provided by Arden Estates - Redditch. Placebuzz does not warrant or accept any responsibility for the accuracy or completeness of the property descriptions or related information provided here and they do not constitute property particulars. Please contact Arden Estates - Redditch for full details and further information.



