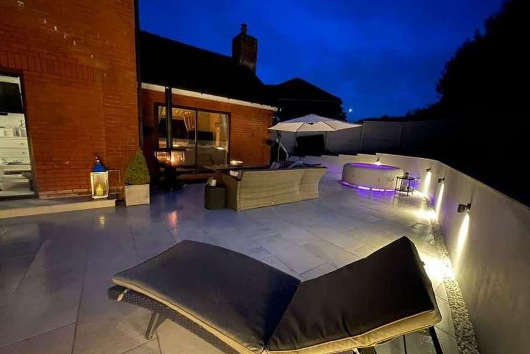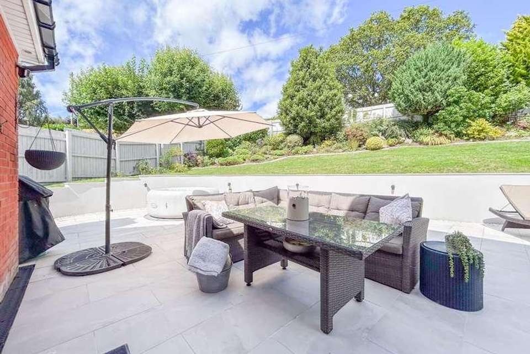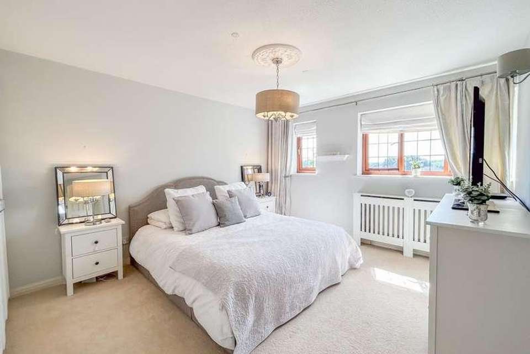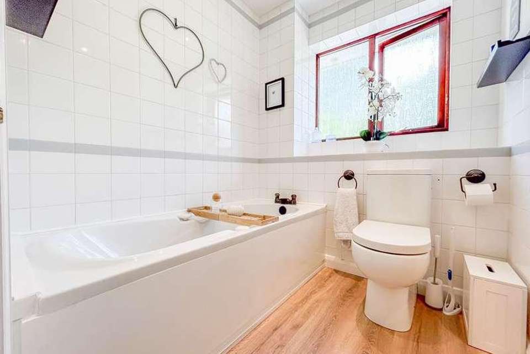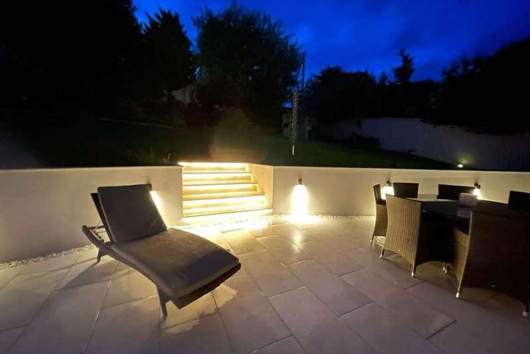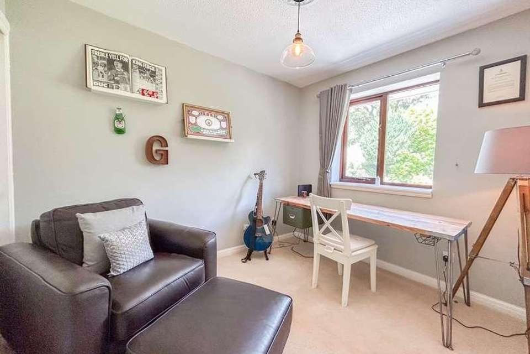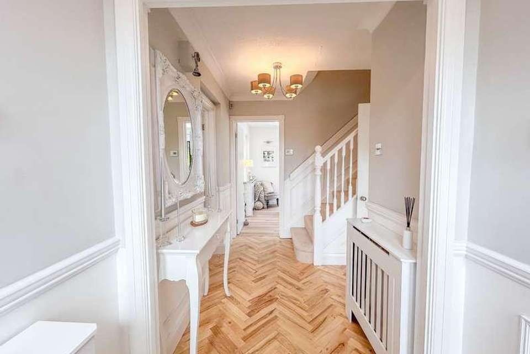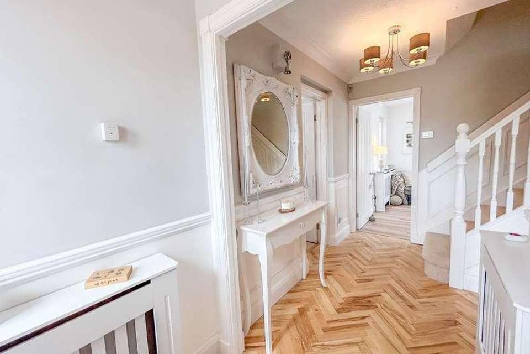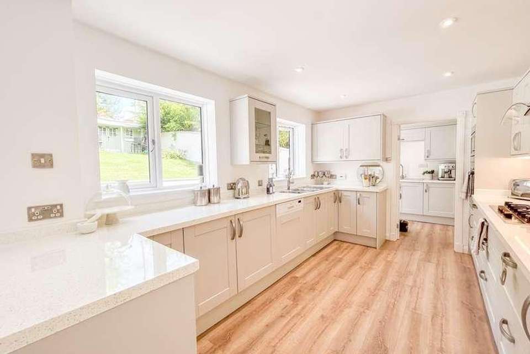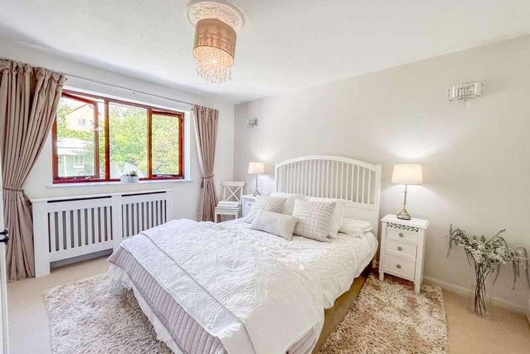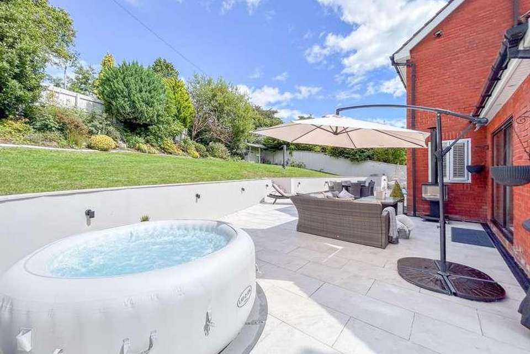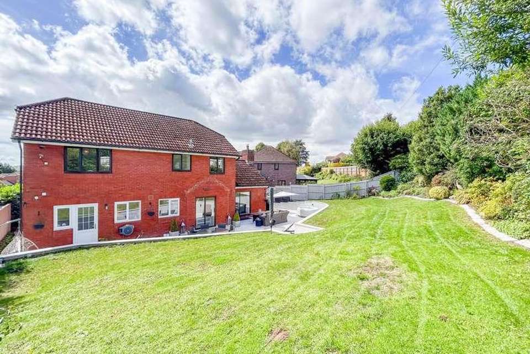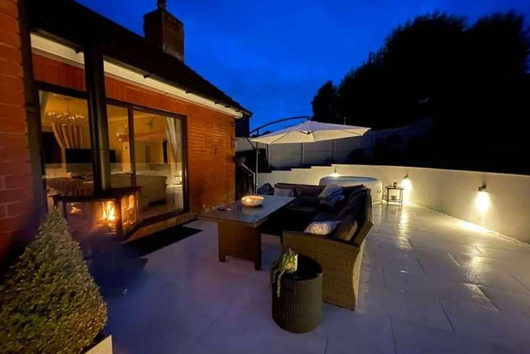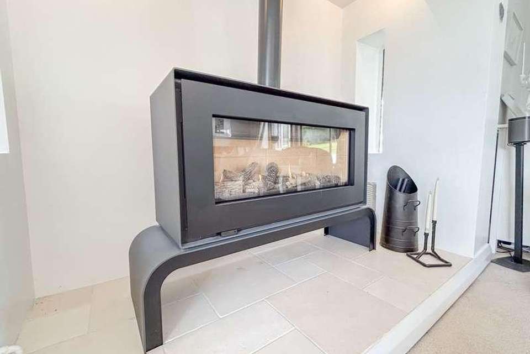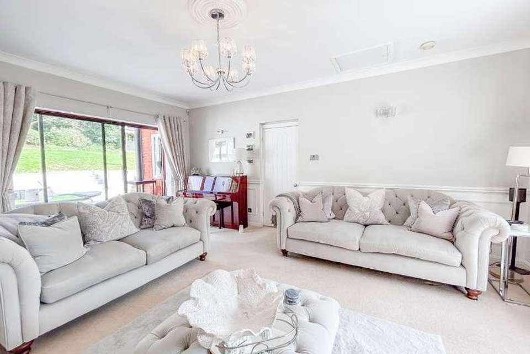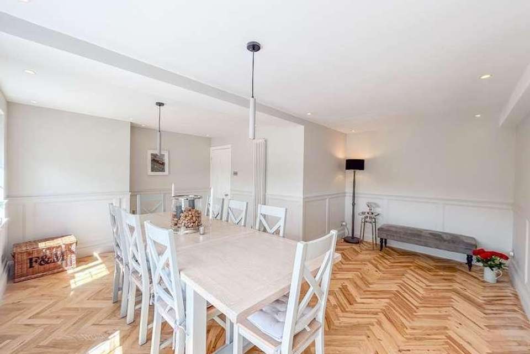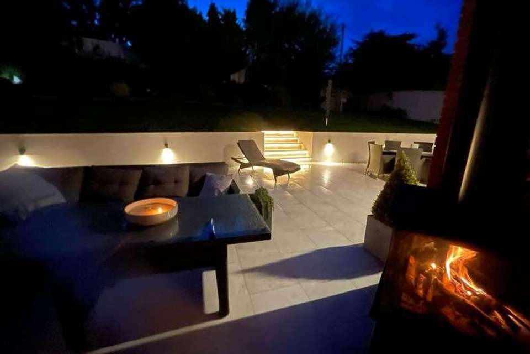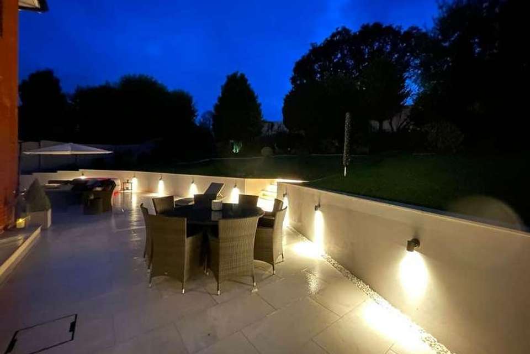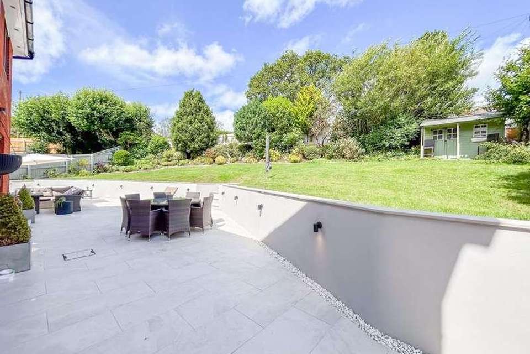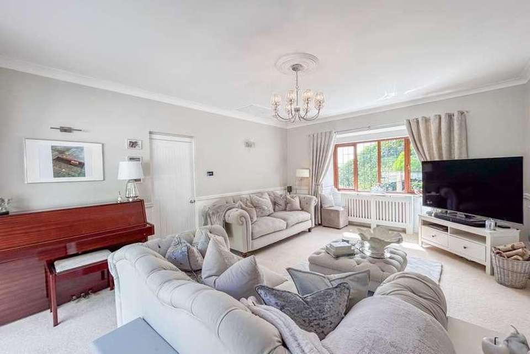4 bedroom detached house for sale
Langstone, NP18detached house
bedrooms
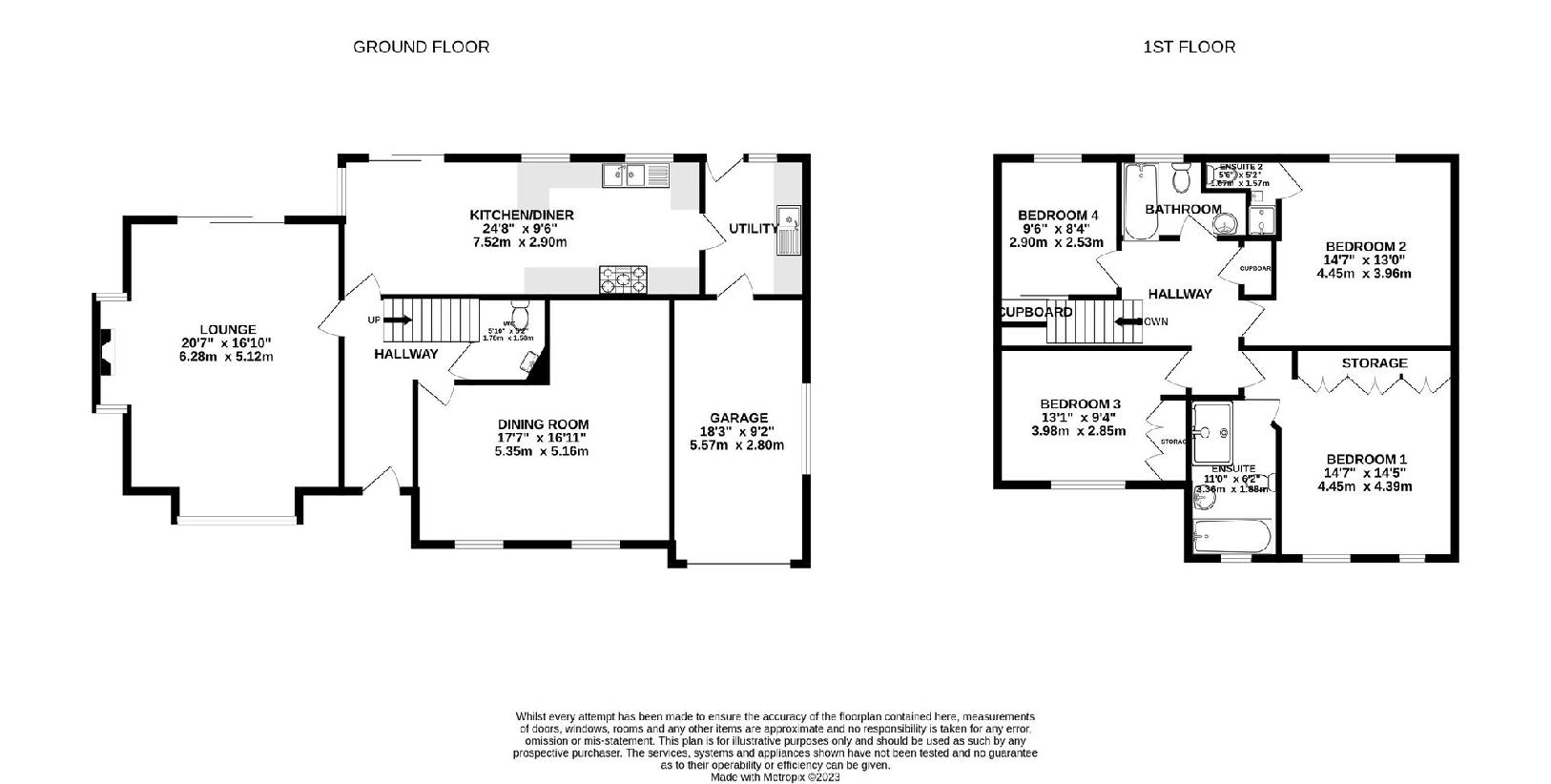
Property photos

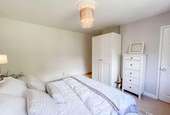

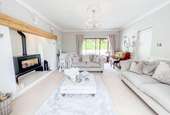
+20
Property description
* GUIDE PRICE 650,000 - 700,000Number One Agent, Harrison Cole is delighted to offer this four-bedroom, detached property for sale in Langstone.Positioned in the highly sought after area of Langstone, this family house is in an idyllic position between Newport and Chepstow, making commuting to Cardiff, Bristol and beyond easy with quick access to the M4. The Celtic Manor Resort is a short drive from the property offering a variety of restaurants, a spa, gym, golf courses including the Ryder Cup 2010 course and a driving range. The well-regarded Langstone Primary School and Caerleon Comprehensive School are both a short distance from the property. The Neighbouring towns Chepstow and Magor offer and array of amenities, providing all your local conveniences.Immaculately presented and beautifully stylised throughout, on the ground floor wooden parquet flooring and panelled walls by ABCabinetry lead through to the two reception spaces, a dual aspect living room to the left and a spacious dining room to the fore benefiting from handmade cement lighting, imported from Germany. The living room has a recessed fireplace to the centre, with a unique log burning effect fire and has sliding doors to the Italian porcelain tiled patio, making this a wonderful space for entertaining. To the rear, there is an open plan kitchen/breakfast room, similarly offering access to the landscaped mature gardens. The kitchen benefits from a range of grey shaker style wall and base units, with integrated appliances to include a microwave, washing machine, gas hob, dishwasher, fridge/freezer. From the kitchen, a useful utility provides integral access to the garage, and further access to the gardens. A convenient cloakroom can be found from the hallway, while a spacious driveway provides ample off-road parking. To the first floor there are four bedrooms, three of which are double and the fourth a comfortable single. The principal and second bedrooms both benefit from ensuites, while the family bathroom has a bath suite and overhead shower. Three of the bedrooms have fitted wardrobes, ideal for utilising space.Two separate attic spaces provide brilliant storage.Council Tax Band FAll services and mains water are connected to the property.Please contact Number One Real Estate for more information or to arrange a viewing.Measurements: Lounge: 5.1m x 6.2m Kitchen/Breakfast Room: 7.5m x 2.9m Utility: 2.1m x 2.9m Dining Room: 5.3m x 5.1m Bedroom 1: 4.4m x 4.3m Ensuite: 1.8m x 3.3m Bedroom 2: 4.4m x 3.9m Ensuite 2: 1.5m x 1.6m Bedroom 3: 3.9m x 2.8m Bedroom 4: 2.5m x 2.9m Bathroom: 2.6m x 1.6m
Council tax
First listed
2 weeks agoLangstone, NP18
Placebuzz mortgage repayment calculator
Monthly repayment
The Est. Mortgage is for a 25 years repayment mortgage based on a 10% deposit and a 5.5% annual interest. It is only intended as a guide. Make sure you obtain accurate figures from your lender before committing to any mortgage. Your home may be repossessed if you do not keep up repayments on a mortgage.
Langstone, NP18 - Streetview
DISCLAIMER: Property descriptions and related information displayed on this page are marketing materials provided by Number One Real Estate. Placebuzz does not warrant or accept any responsibility for the accuracy or completeness of the property descriptions or related information provided here and they do not constitute property particulars. Please contact Number One Real Estate for full details and further information.



