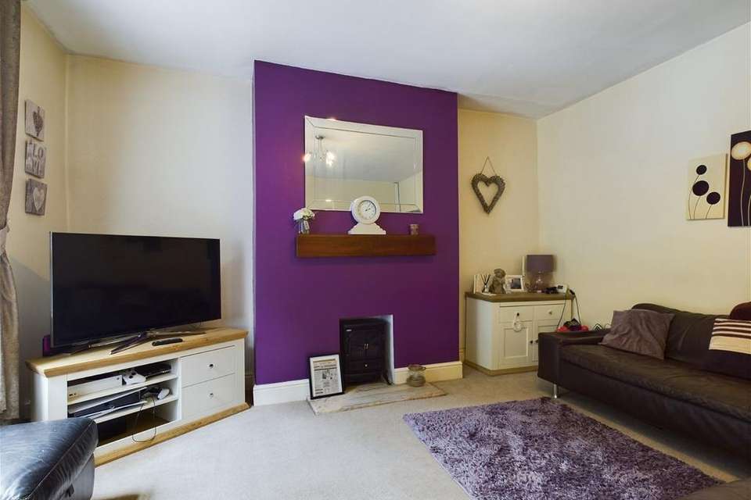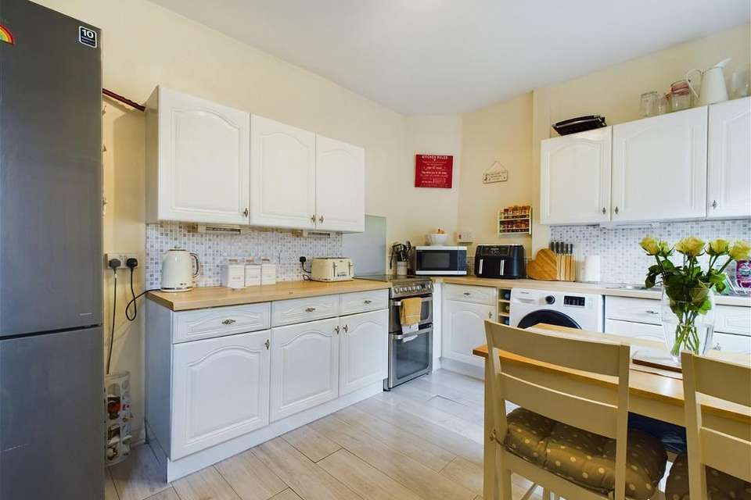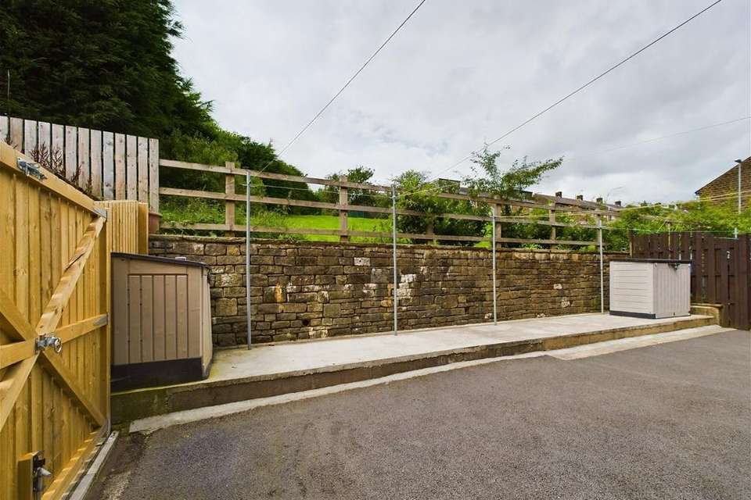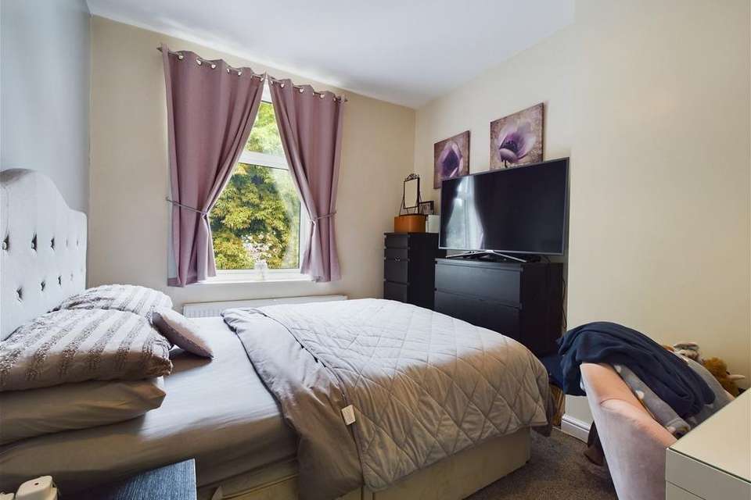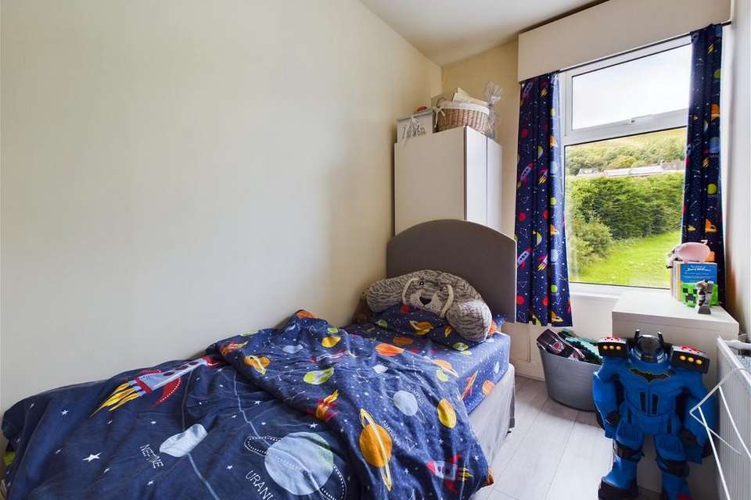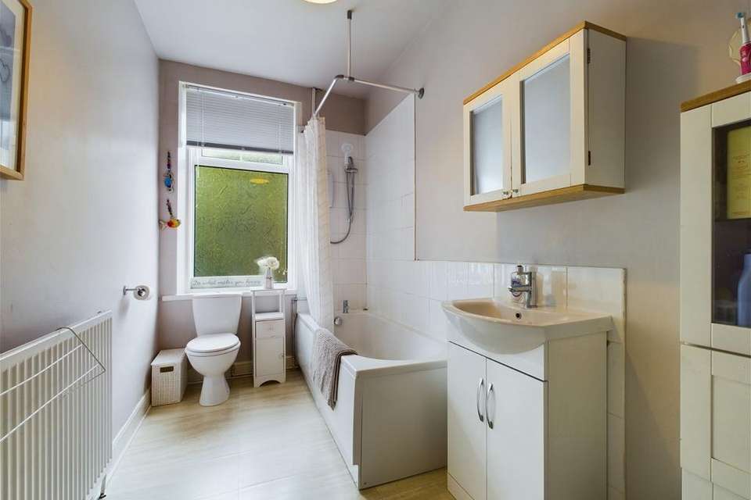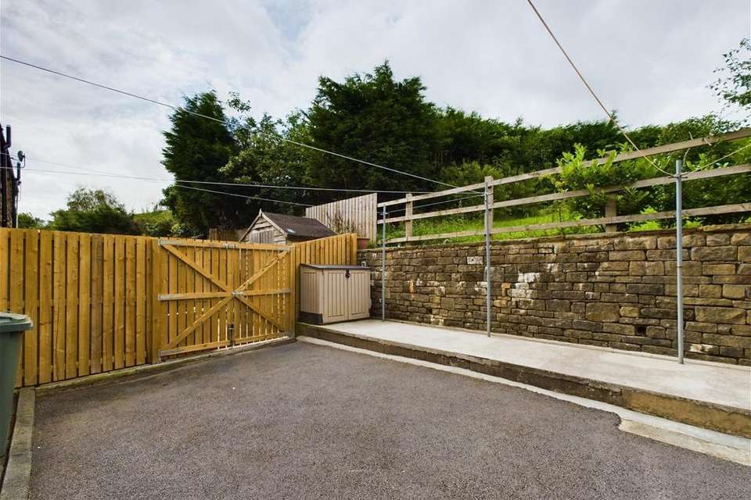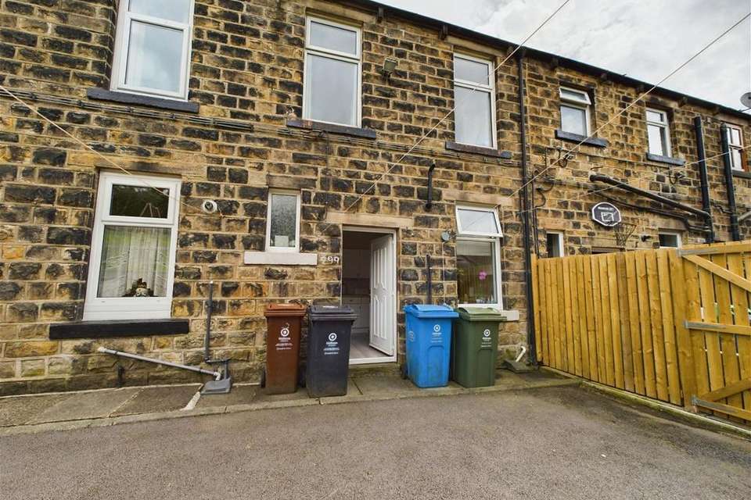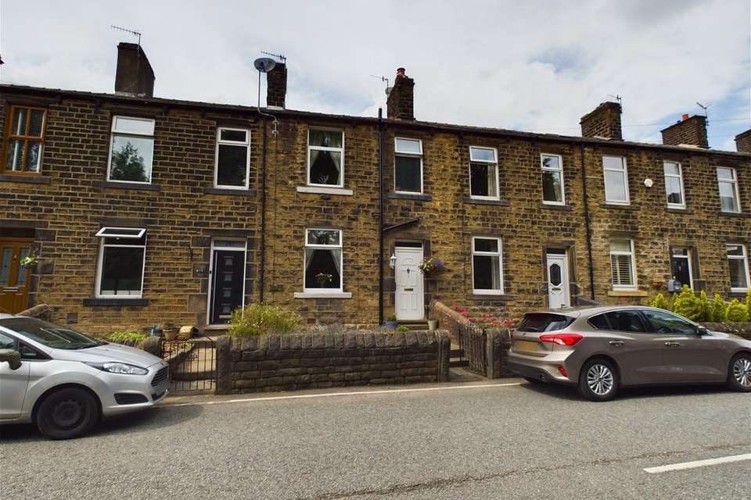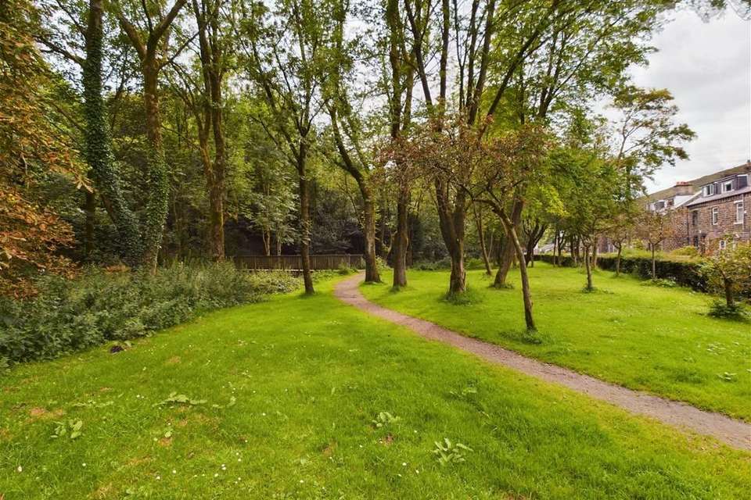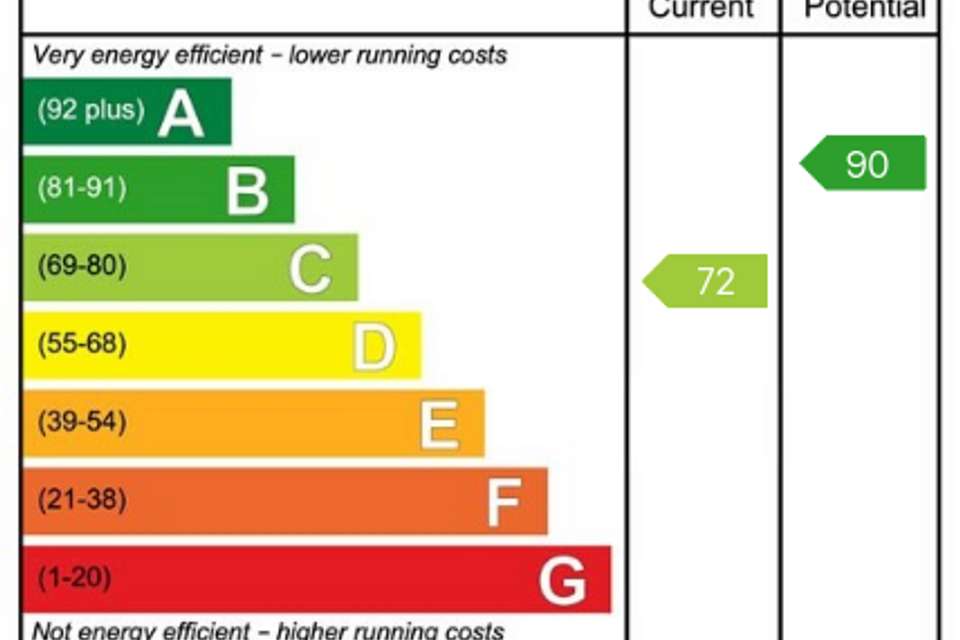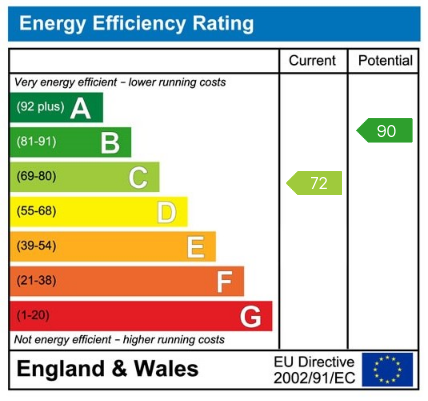3 bedroom terraced house for sale
Diggle, Saddleworthterraced house
bedrooms
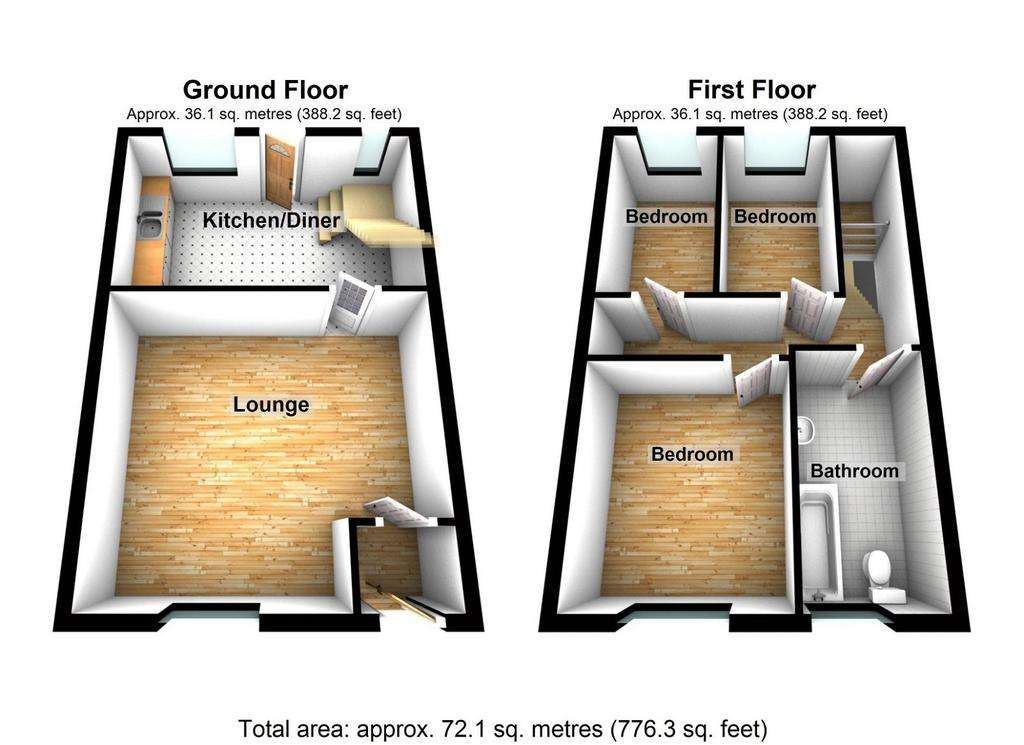
Property photos

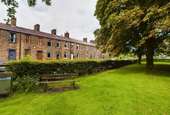
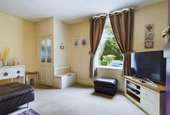
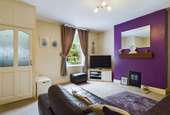
+11
Property description
Located in central Diggle village is this stone terrace property. Well presented to the market and making the ideal first home in one of Saddleworth's most popular villages, this home is within easy walking distance of both Diggle Primary School and Saddleworth Secondary School.Internally comprising of entrance vestibule, spacious lounge and fitted kitchen/diner to the ground floor. The first floor landing leads to three bedrooms and bathroom.A low maintenance front garden with path leads to the entrance door and provides the home with privacy and distance from the road. To the rear is a communal yard with pleasing onward views to the rear.There are open aspect views to the front looking out to woodland and walking access to the Huddersfield Narrow Canal, paving way to a scenic walk to Uppermill & Greenfield villages.Full gas central heating and double glazing is provided throughout. Contact Kirkham Property 7 days a week to book in your viewing.Entrance VestibuleAccessed via a glazed entrance door and internal door leading to the lounge.Lounge - 4.85m x 4.45m (15'10" x 14'7")With fitted carpeting, radiator, double glazed window, feature electric fire and surround.Kitchen/Diner - 4.85m x 2.92m (15'10" x 9'6")Fitted with wall and base kitchen units, coordinating work surfaces, electric cooker point, 1 1/4 stainless steel sink and drainer unit, plumbing for washing machine, space for fridge/freezer, wall mounted combi boiler, ample space for dining table and chairs. The kitchen/diner also has two double glazed windows, glazed door to the rear yard, radiator, laminate flooring and stairs leading to the first floor.First Floor LandingCarpeted with access to loft via hatch.Bedroom - 3.3m x 2.9m (10'9" x 9'6")With fitted carpeting, radiator, double glazed window with open aspect views to the woodland to the front.Bedroom - 3m x 1.8m (9'10" x 5'10")Double glazed window to the rear with countryside views, laminate flooring and radiator.Bedroom - 3m x 1.8m (9'10" x 5'10")Currently used as a walk-in wardrobe, this bedroom has a double glazed window to the rear, radiator and laminate flooring.Bathroom - 3.47m x 1.82m (11'4" x 5'11")Comprising three piece bathroom suite of low level wc, vanity hand wash basin, panelled bath with electric shower over, radiator, vinyl floor covering, obscured double glazed window.ExternallyThe property has a front garden forecourt area with path leading to the entrance door. At the rear is a communal yard with a right of way. Ample parking on street is found to the front.Additional InformationTENURE: Freehold - Solicitor to confirm.GROUND RENT: n/aSERVICE CHARGE: n/aCOUNCIL BAND: B (£1829.62 per annum.)VIEWING ARRANGEMENTS: Strictly by appointment via Kirkham Property.
Interested in this property?
Council tax
First listed
Over a month agoEnergy Performance Certificate
Diggle, Saddleworth
Marketed by
Kirkham Property - Uppermill 35 High Street Uppermill, Saddleworth OL3 6HSPlacebuzz mortgage repayment calculator
Monthly repayment
The Est. Mortgage is for a 25 years repayment mortgage based on a 10% deposit and a 5.5% annual interest. It is only intended as a guide. Make sure you obtain accurate figures from your lender before committing to any mortgage. Your home may be repossessed if you do not keep up repayments on a mortgage.
Diggle, Saddleworth - Streetview
DISCLAIMER: Property descriptions and related information displayed on this page are marketing materials provided by Kirkham Property - Uppermill. Placebuzz does not warrant or accept any responsibility for the accuracy or completeness of the property descriptions or related information provided here and they do not constitute property particulars. Please contact Kirkham Property - Uppermill for full details and further information.





