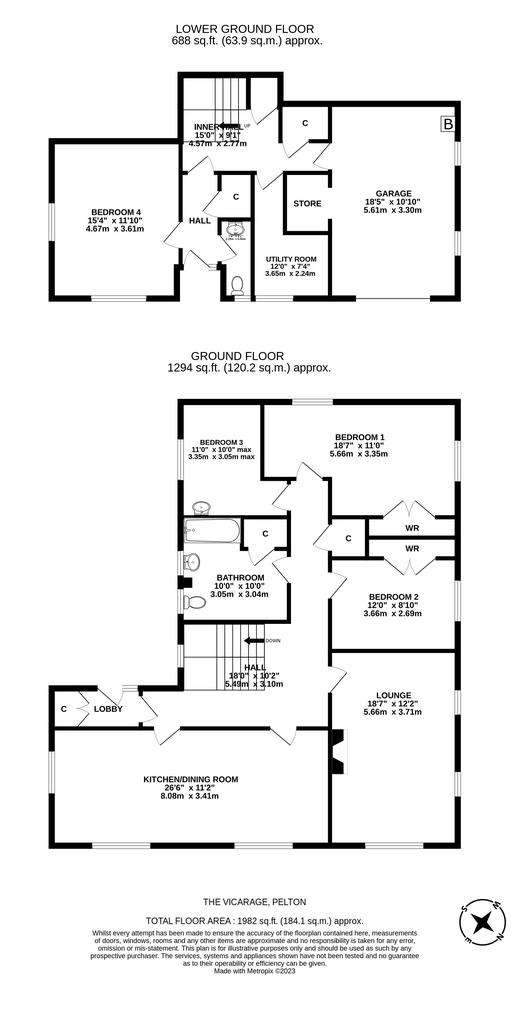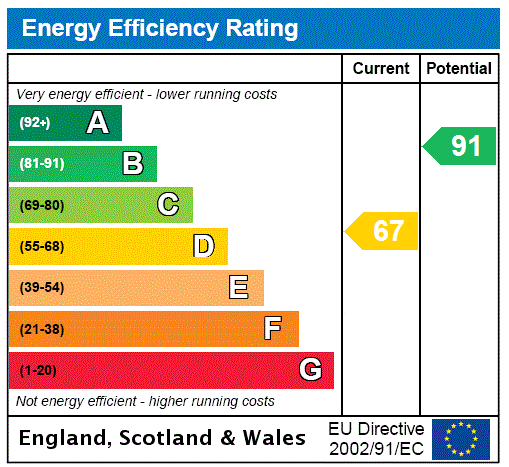4 bedroom detached house for sale
Chester Le Street, DH2detached house
bedrooms

Property photos




+27
Property description
This former Vicarage is a spacious detached house on an extensive plot with scenic surroundings. Unique opportunity. Early viewing is recommended to avoid missing out on this wonderful family home!
Set within attractive surroundings and occupying an extensive plot with attractive private gardens, this former Vicarage offers a unique opportunity to acquire a delightful family home, handily placed for easy access throughout the north east. Adjacent to woodland and church grounds, this spacious detached house is accessed via double gates, which lead to a drive and extensive parking area in front of the integral 18ft garage. The accommodation is laid out over two floors, with the lower ground floor including a hall, cloakroom/wc, utility room and large fourth bedroom, which could equally be used as a reception room or home working space. The main accommodation is accessed on the ground floor to the side of the house, where a lobby leads to a spacious 18ft hall with a staircase leading down to the lower ground floor accommodation. The 18ft lounge has a multi-fuel stove and fireplace. The 26ft kitchen/dining room is particularly impressive, also featuring windows to two sides. An inner hall leads to the rear of the house with three double size bedrooms and a large family bathroom/wc. The main bedroom is exceptionally spacious, created by combining two bedrooms from the previous five-bedroom layout. The gardens are south westerly facing to the rear, but the large site means there are many different secluded parts to the gardens, which even feature runs for the owner's chickens and ducks! This is a fantastic opportunity to acquire a lovely family home, and we thoroughly recommend early viewing to avoid missing out.
The property is situated in a pleasant position adjacent to the woodland and the church grounds. It is within immediate walking distance of Pelton Village amenities. The Coast to Coast cycle route runs close to the property, giving immediate access to the attractive countryside around Beamish. Chester le Street town centre lies only a couple of miles away and offers a range of shops, schools and recreational facilities together with excellent road links to Durham City, Newcastle upon Tyne, Gateshead, and Sunderland via the A1(M) interchange.
Set within attractive surroundings and occupying an extensive plot with attractive private gardens, this former Vicarage offers a unique opportunity to acquire a delightful family home, handily placed for easy access throughout the north east. Adjacent to woodland and church grounds, this spacious detached house is accessed via double gates, which lead to a drive and extensive parking area in front of the integral 18ft garage. The accommodation is laid out over two floors, with the lower ground floor including a hall, cloakroom/wc, utility room and large fourth bedroom, which could equally be used as a reception room or home working space. The main accommodation is accessed on the ground floor to the side of the house, where a lobby leads to a spacious 18ft hall with a staircase leading down to the lower ground floor accommodation. The 18ft lounge has a multi-fuel stove and fireplace. The 26ft kitchen/dining room is particularly impressive, also featuring windows to two sides. An inner hall leads to the rear of the house with three double size bedrooms and a large family bathroom/wc. The main bedroom is exceptionally spacious, created by combining two bedrooms from the previous five-bedroom layout. The gardens are south westerly facing to the rear, but the large site means there are many different secluded parts to the gardens, which even feature runs for the owner's chickens and ducks! This is a fantastic opportunity to acquire a lovely family home, and we thoroughly recommend early viewing to avoid missing out.
The property is situated in a pleasant position adjacent to the woodland and the church grounds. It is within immediate walking distance of Pelton Village amenities. The Coast to Coast cycle route runs close to the property, giving immediate access to the attractive countryside around Beamish. Chester le Street town centre lies only a couple of miles away and offers a range of shops, schools and recreational facilities together with excellent road links to Durham City, Newcastle upon Tyne, Gateshead, and Sunderland via the A1(M) interchange.
Interested in this property?
Council tax
First listed
Over a month agoEnergy Performance Certificate
Chester Le Street, DH2
Marketed by
J W Wood Estate Agents - Chester-le-Street 3 Front Street Chester-le-Street DH3 3BQCall agent on 0191 388 7245
Placebuzz mortgage repayment calculator
Monthly repayment
The Est. Mortgage is for a 25 years repayment mortgage based on a 10% deposit and a 5.5% annual interest. It is only intended as a guide. Make sure you obtain accurate figures from your lender before committing to any mortgage. Your home may be repossessed if you do not keep up repayments on a mortgage.
Chester Le Street, DH2 - Streetview
DISCLAIMER: Property descriptions and related information displayed on this page are marketing materials provided by J W Wood Estate Agents - Chester-le-Street. Placebuzz does not warrant or accept any responsibility for the accuracy or completeness of the property descriptions or related information provided here and they do not constitute property particulars. Please contact J W Wood Estate Agents - Chester-le-Street for full details and further information.
































