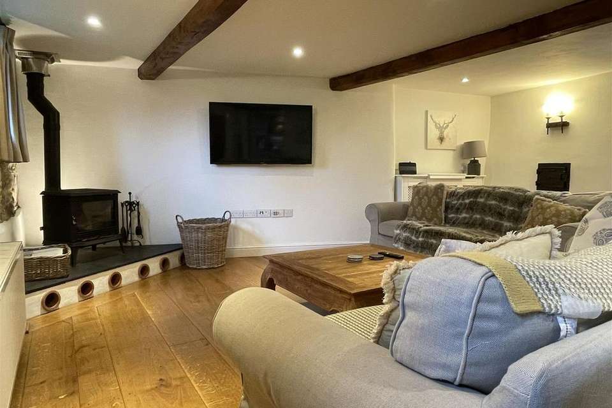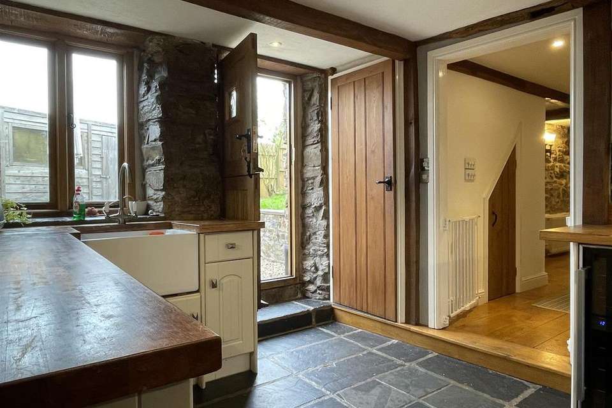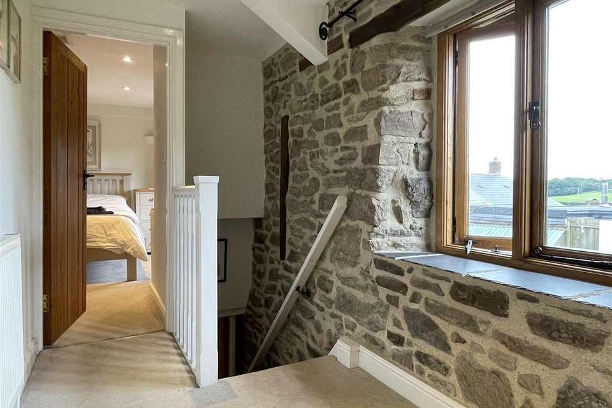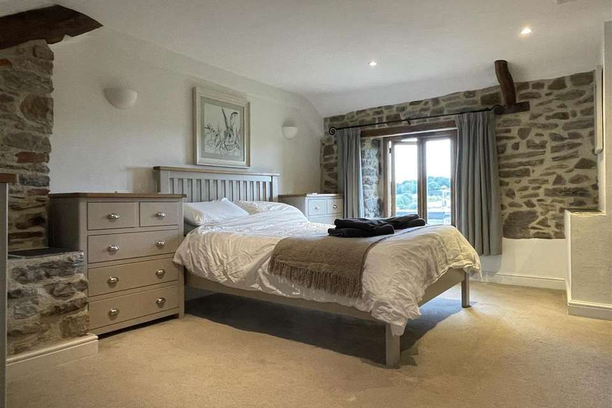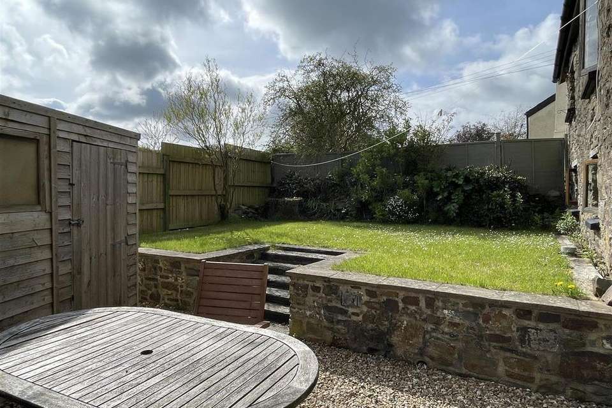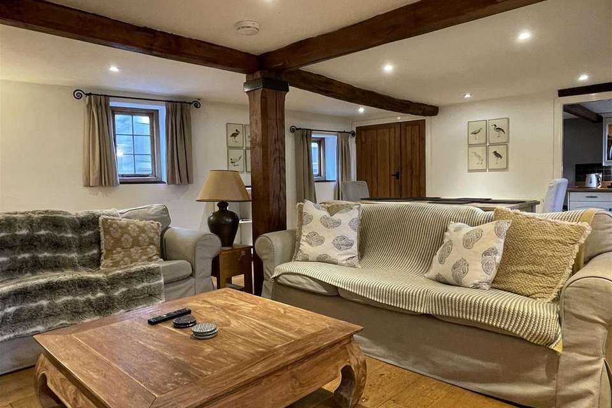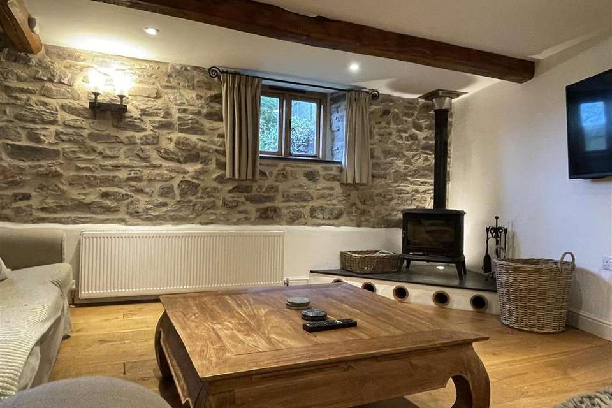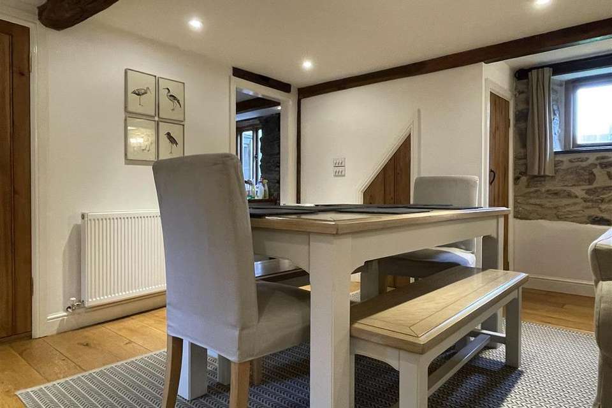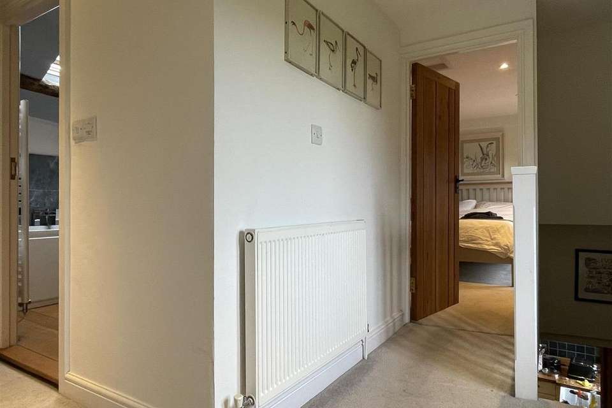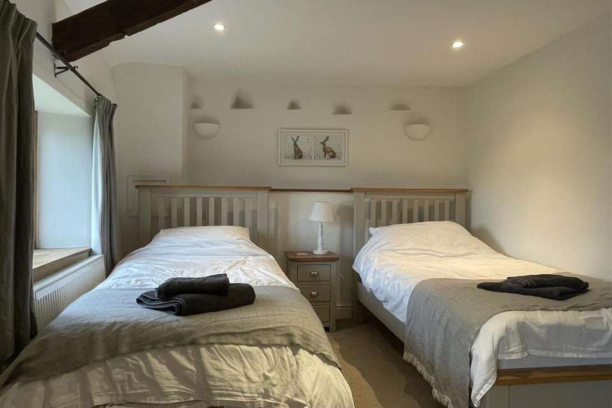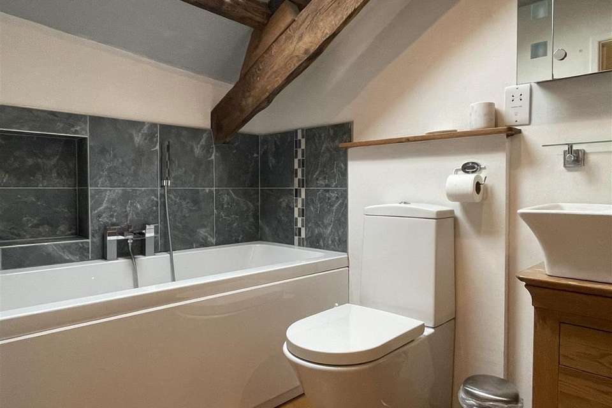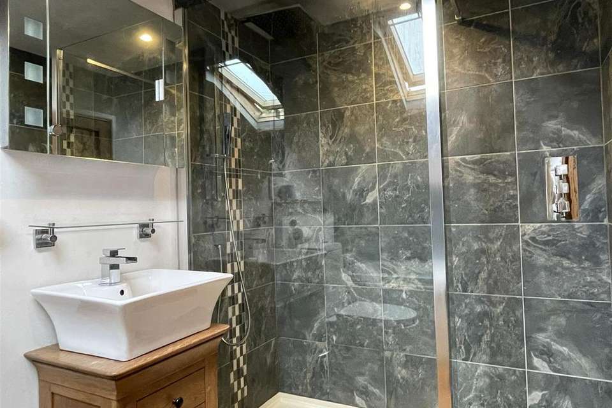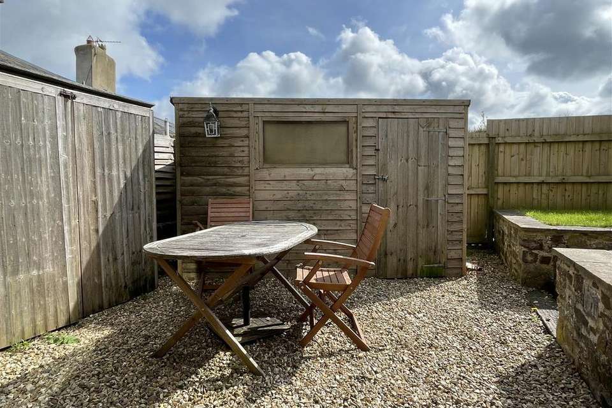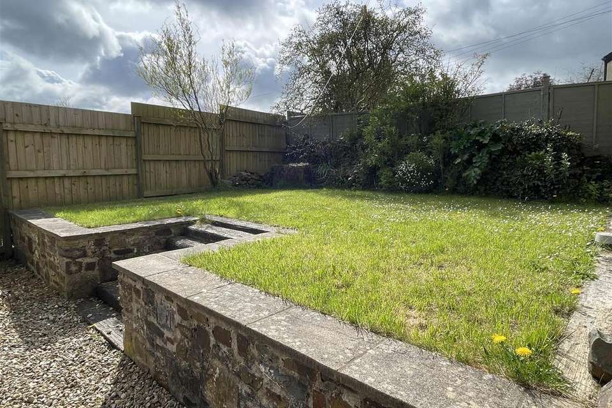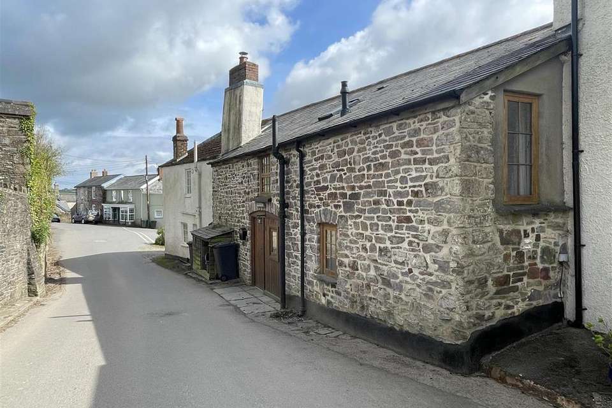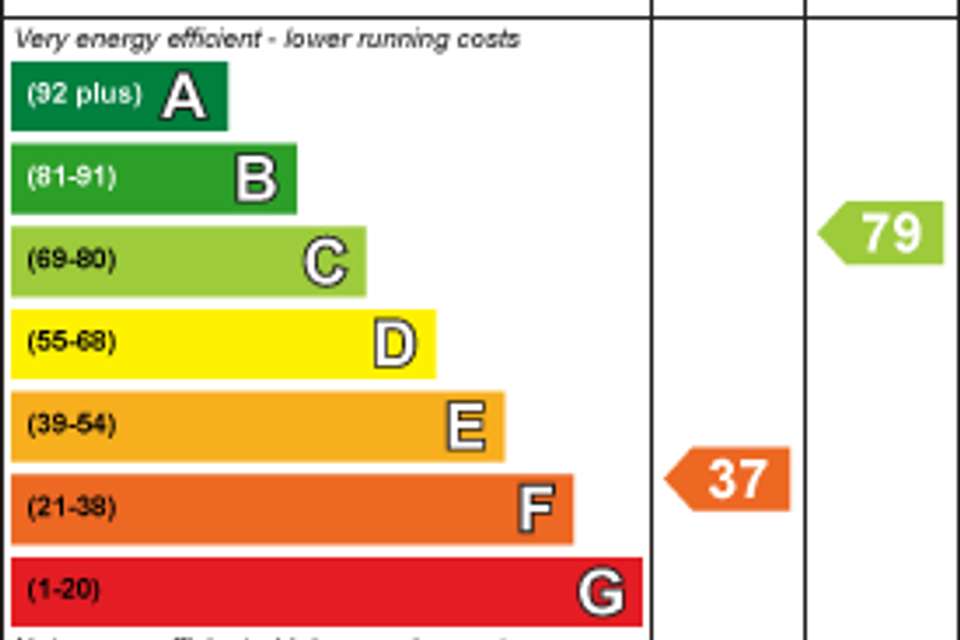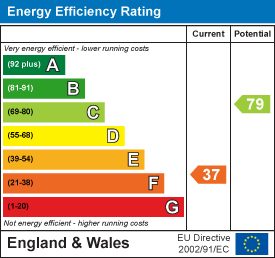3 bedroom terraced house for sale
North Moltonterraced house
bedrooms
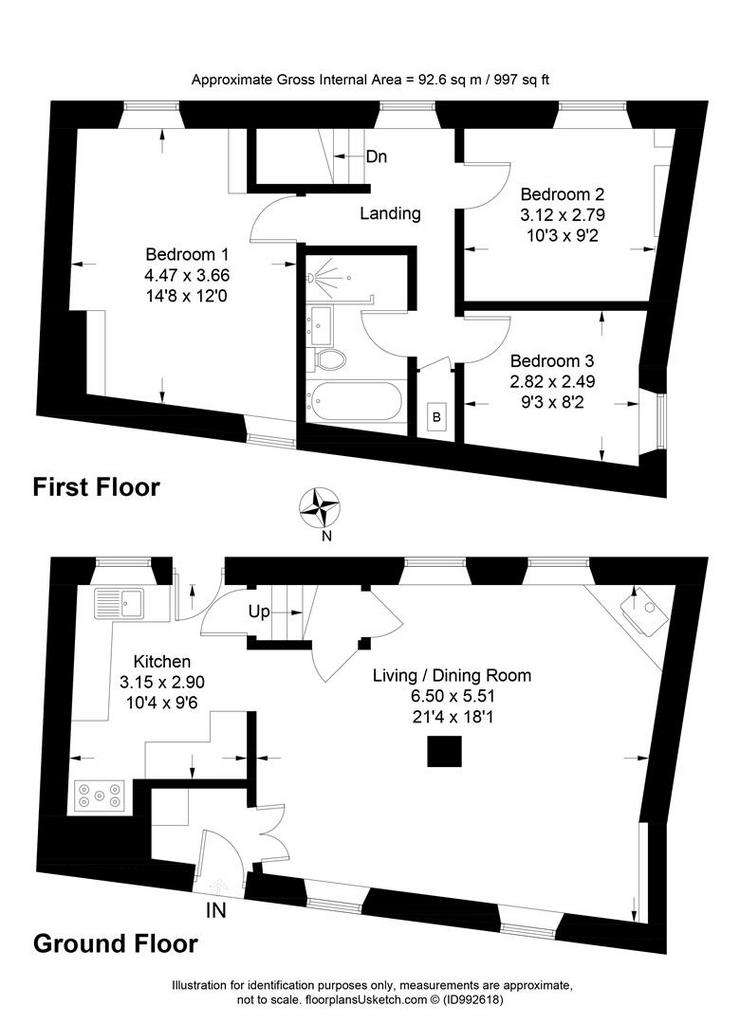
Property photos

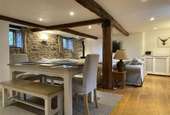
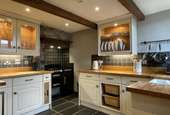
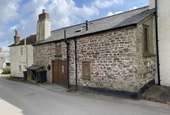
+16
Property description
A charming and well-presented character cottage with an enclosed rear garden in a popular and accessible village close to Exmoor. Hall, open-plan living/dining room, fitted kitchen, 3 bedrooms and bathroom. Enclosed rear garden with useful timber building. EPC Band F. Council Tax tbc. Freehold.
Situation - 2 Huxtables is set in the very much sought after village of North Molton, which offers an excellent range of village amenities including a good primary school, public house, two churches, garage/petrol station and sports club. Due to retirement the highly renowned village shop/post office recently closed but a community shop is in the process of being set up. North Molton is easily accessible to the A361 North Devon link road which provides a direct route to the regional centre of Barnstaple to the west and Tiverton to the south east and further on to the M5 (J 27) with Tiverton Parkway railway station on the Paddington line. The market town of South Molton is three miles and offers a good range of social, shopping and banking facilities and further schooling to secondary level.
The boundary of Exmoor National Park is about 1.5 miles from the property and the renowned North Devon coastline and some of the best beaches in the country at Croyde, Saunton Sands and Woolacombe is also within easy reach by car.
Description - 2 Huxtables is a charming Grade II listed cottage which has been sympathetically upgraded over the years into what is now a very well presented home and retaining many period features including exposed stone walling, beams and deep window sills. An enclosed garden lies to the rear of the cottage with views over the village to the hills beyond. 2 Huxtables has most recently been used as a successful holiday let, but could also be a charming village home.
Accommodation - The front door leads into an ENTRANCE HALL/LOBBY which also has an open unit with plumbing for a washing machine and space for a dryer. Double doors lead into the spacious, open-plan LIVING/DINING ROOM which has exposed stone walling and exposed beams, oak flooring and a raised slate hearth in the corner with a wood burning stove. The KITCHEN has a slate tiled floor and is fitted with a range of modern cream wall and floor units with timber worktop over with Belfast sink with with mixer tap. A former fireplace recess now houses a range cooker and integrated appliances include a dish washer, fridge and slimline wine fridge. A stable door to the rear garden.
A door and stairs rise from the kitchen to the first floor, part galleried LANDING with a useful cupboard housing the gas boiler. A window overlooks the garden with views across the village. There are THREE BEDROOMS (2 doubles and 1 single) and a well-appointed BATHROOM fitted with a panelled bath with mixer tap, separate large shower with rainfall shower head, WC and vanity hand basin.
Outside - To the front of the cottage is a timber storage box providing storage and space for bins. The stable door from the kitchen leads out into the enclosed rear garden which is on two levels. The lower level is laid to gravel and has ample room for a table and chairs and also has a timber-framed GARDEN SHED with electricity connected. A short flight of steps leads up to a level, lawned area.
It is understood that the property has the right to park a small, roadworthy vehicle on the right hand side of the driveway of the adjoining property. Further parking is available on the road or in the village Square.
Services - Mains electricity, water and drainage. LPG fired central heating via radiators. Mobile coverage is available for all major networks. Standard and superfast broadband is available.
Viewing - Strictly by confirmed prior appointment please through the sole selling agents, Stags on[use Contact Agent Button].
Directions - From the western end of the Square in North Molton take the road signed to Heasley Mill. The property will be seen very soon after on the left.
What3words Ref: bearings.query.prime
Situation - 2 Huxtables is set in the very much sought after village of North Molton, which offers an excellent range of village amenities including a good primary school, public house, two churches, garage/petrol station and sports club. Due to retirement the highly renowned village shop/post office recently closed but a community shop is in the process of being set up. North Molton is easily accessible to the A361 North Devon link road which provides a direct route to the regional centre of Barnstaple to the west and Tiverton to the south east and further on to the M5 (J 27) with Tiverton Parkway railway station on the Paddington line. The market town of South Molton is three miles and offers a good range of social, shopping and banking facilities and further schooling to secondary level.
The boundary of Exmoor National Park is about 1.5 miles from the property and the renowned North Devon coastline and some of the best beaches in the country at Croyde, Saunton Sands and Woolacombe is also within easy reach by car.
Description - 2 Huxtables is a charming Grade II listed cottage which has been sympathetically upgraded over the years into what is now a very well presented home and retaining many period features including exposed stone walling, beams and deep window sills. An enclosed garden lies to the rear of the cottage with views over the village to the hills beyond. 2 Huxtables has most recently been used as a successful holiday let, but could also be a charming village home.
Accommodation - The front door leads into an ENTRANCE HALL/LOBBY which also has an open unit with plumbing for a washing machine and space for a dryer. Double doors lead into the spacious, open-plan LIVING/DINING ROOM which has exposed stone walling and exposed beams, oak flooring and a raised slate hearth in the corner with a wood burning stove. The KITCHEN has a slate tiled floor and is fitted with a range of modern cream wall and floor units with timber worktop over with Belfast sink with with mixer tap. A former fireplace recess now houses a range cooker and integrated appliances include a dish washer, fridge and slimline wine fridge. A stable door to the rear garden.
A door and stairs rise from the kitchen to the first floor, part galleried LANDING with a useful cupboard housing the gas boiler. A window overlooks the garden with views across the village. There are THREE BEDROOMS (2 doubles and 1 single) and a well-appointed BATHROOM fitted with a panelled bath with mixer tap, separate large shower with rainfall shower head, WC and vanity hand basin.
Outside - To the front of the cottage is a timber storage box providing storage and space for bins. The stable door from the kitchen leads out into the enclosed rear garden which is on two levels. The lower level is laid to gravel and has ample room for a table and chairs and also has a timber-framed GARDEN SHED with electricity connected. A short flight of steps leads up to a level, lawned area.
It is understood that the property has the right to park a small, roadworthy vehicle on the right hand side of the driveway of the adjoining property. Further parking is available on the road or in the village Square.
Services - Mains electricity, water and drainage. LPG fired central heating via radiators. Mobile coverage is available for all major networks. Standard and superfast broadband is available.
Viewing - Strictly by confirmed prior appointment please through the sole selling agents, Stags on[use Contact Agent Button].
Directions - From the western end of the Square in North Molton take the road signed to Heasley Mill. The property will be seen very soon after on the left.
What3words Ref: bearings.query.prime
Interested in this property?
Council tax
First listed
Over a month agoEnergy Performance Certificate
North Molton
Marketed by
Stags - South Molton 29 The Square South Molton EX36 3AQPlacebuzz mortgage repayment calculator
Monthly repayment
The Est. Mortgage is for a 25 years repayment mortgage based on a 10% deposit and a 5.5% annual interest. It is only intended as a guide. Make sure you obtain accurate figures from your lender before committing to any mortgage. Your home may be repossessed if you do not keep up repayments on a mortgage.
North Molton - Streetview
DISCLAIMER: Property descriptions and related information displayed on this page are marketing materials provided by Stags - South Molton. Placebuzz does not warrant or accept any responsibility for the accuracy or completeness of the property descriptions or related information provided here and they do not constitute property particulars. Please contact Stags - South Molton for full details and further information.





