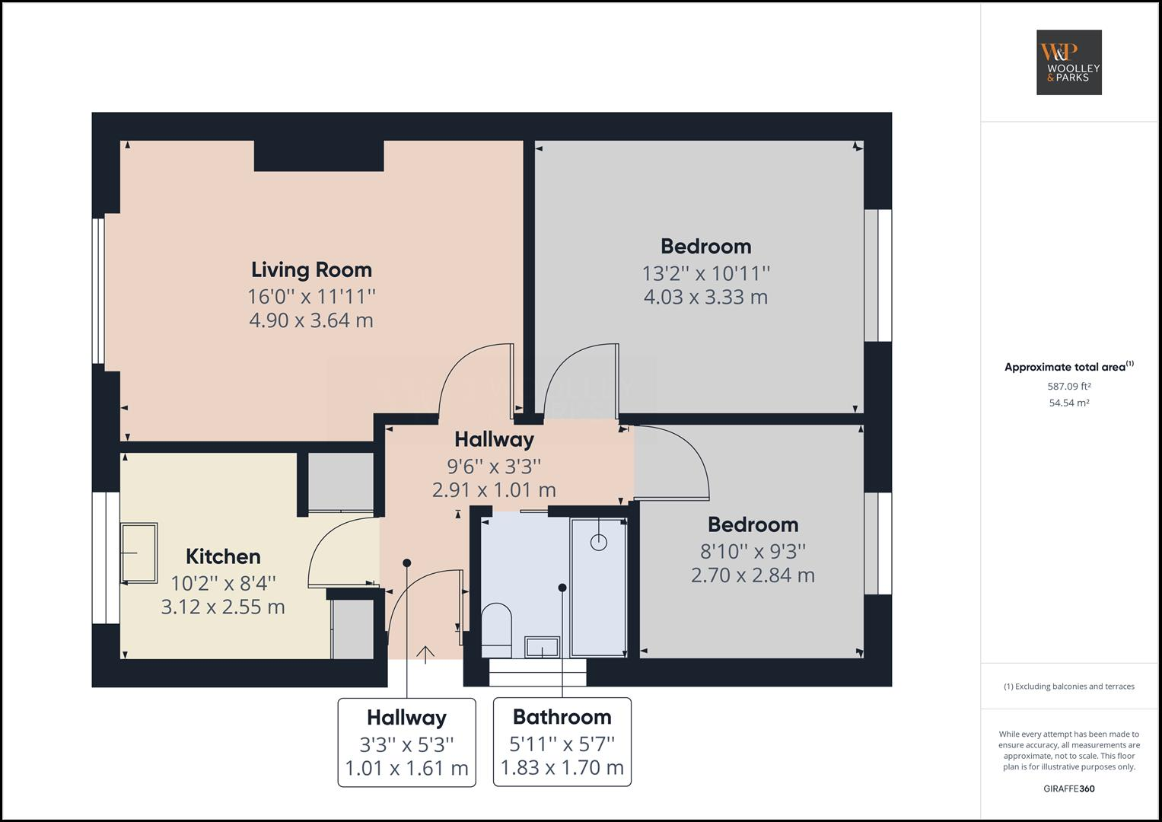2 bedroom bungalow for sale
Driffield, YO25bungalow
bedrooms

Property photos




+5
Property description
***A SEMI DETACHED TRUE BUNGALOW WITH SCOPE FOR A DEGREE OF MODERNISATION, IN A HIGHLY REGARDED LOCATION - NO ONWARD CHAIN*** 360 VIRTUAL TOUR AVAILABLE ONLINE***Standing in a pleasant position, just a short distance from the many amenities of Driffield's town centre, this semi-detached true bungalow is offered to the market with the benefit of NO ONWARD CHAIN. With scope for a degree of modernisation to a buyers own taste, the accommodation briefly comprises Entrance Hall, Lounge, Kitchen, Shower Room and two Bedrooms. Outside, there are attractive gardens to the front and rear, with ample driveway parking and a generous detached garage. CALL NOW to arrange your viewing!Entrance HallA uPVC double glazed panel door opens from the side elevation into a welcoming hallway with radiator, loft access hatch and fitted carpet.Lounge4.88m x 3.63m max (16'0 x 11'11 max)A light and airy reception room featuring ceiling coving, fitted carpet, radiator and a double glazed window to the front elevation. An electric fire, standing within a granite composite fireplace with darkwood surround, creates an attractive focal point.Kitchen3.10m max x 2.54m (10'2 max x 8'4 )Featuring a basic fitment of base, wall and drawer units with rolled edge laminate worktops, stainless steel sink unit and splash back tiling. With recess spaces for freestanding appliances, plumbing for washing machine, built-in larder units housing the gas central heating boiler, radiator, extractor fan, vinyl flooring and a double glazed window.Bedroom One4.01m x 3.33m (13'2 x 10'11 )A generously proportioned double bedroom with wardrobes, radiator, fitted carpet and a double glazed window to the rear elevation.Bedroom Two2.82m x 2.69m (9'3 x 8'10 )A smaller double room with radiator, fitted carpet and a double glazed window.Shower Room1.80m x 1.70m (5'11 x 5'7 )A partly modernised facility features a generous shower area with glass partition screen, pedestal wash basin and WC, with wall tiling, vinyl flooring and a double glazed window.ExternalThe property boasts an attractive frontage, with an established shrub garden behind a walled boundary and gated driveway extending along the side of the bungalow to provide ample parking space on approach to the garage.GarageA prefabricated panel construction with double doors from the driveway, personnel door to the garden, electric lighting and power sockets.Rear GardenThe garden is predominantly hard-landscaped for ease of maintenance with pea gravel and pavers, whilst planted borders boast an array of shrubs and perennials. Set within a fenced perimeter with gated access from the side driveway.TenureThe property is understood to be Freehold (To be confirmed by Vendor's Solicitor).Council TaxCouncil Tax is payable to East Riding of Yorkshire Council, with the property understood to be rated in Tax Band - B.Virtual Viewing/VideosA 3D virtual Tour/video of this property has been commissioned to enable you to obtain a better picture of it before deciding to arrange a physical viewing. We accept no liability for the contents/omissions of the video/3D Tour and recommend a full physical viewing takes place before you take steps in relation to the property (including incurring expenditure).Measurements:All measurements have been taken using a laser tape measure or taken from scaled drawings in the case of new build homes and therefore, may be subject to a small margin of error or as built.Disclaimer:These particulars are produced in good faith, are set out as a general guide only and do not constitute, nor constitute any part of an offer or a contract. None of the statements contained in these particulars as to this property are to be relied on as statements or representations of fact. Any intending purchaser should satisfy him/herself by inspection of the property or otherwise as to the correctness of each of the statements prior to making an offer. No person in the employment of Woolley & Parks Ltd has any authority to make or give any representation or warranty whatsoever in relation to this property.Draft Details:To date these details have not been approved by the vendor and should not be relied upon. Please confirm all details before viewing.
Council tax
First listed
Over a month agoDriffield, YO25
Placebuzz mortgage repayment calculator
Monthly repayment
The Est. Mortgage is for a 25 years repayment mortgage based on a 10% deposit and a 5.5% annual interest. It is only intended as a guide. Make sure you obtain accurate figures from your lender before committing to any mortgage. Your home may be repossessed if you do not keep up repayments on a mortgage.
Driffield, YO25 - Streetview
DISCLAIMER: Property descriptions and related information displayed on this page are marketing materials provided by Woolley & Parks. Placebuzz does not warrant or accept any responsibility for the accuracy or completeness of the property descriptions or related information provided here and they do not constitute property particulars. Please contact Woolley & Parks for full details and further information.









